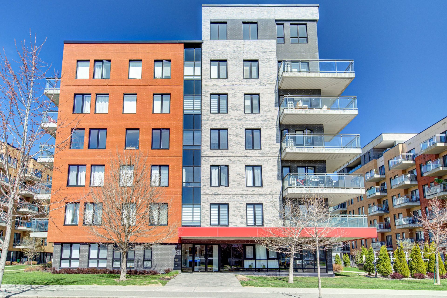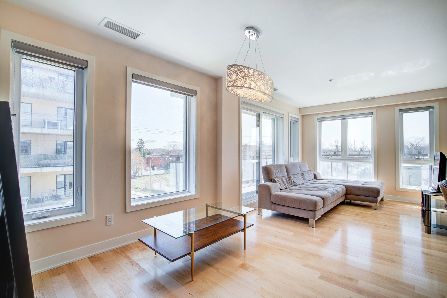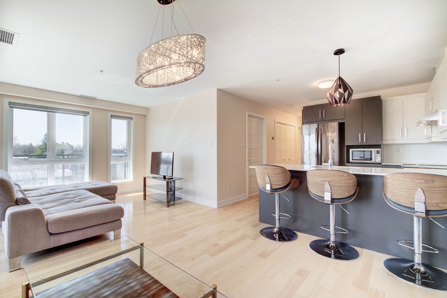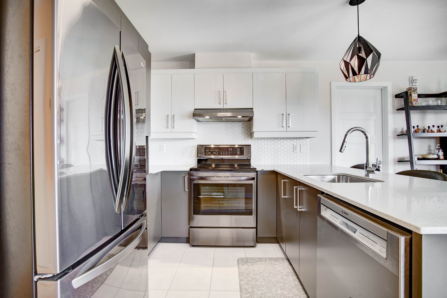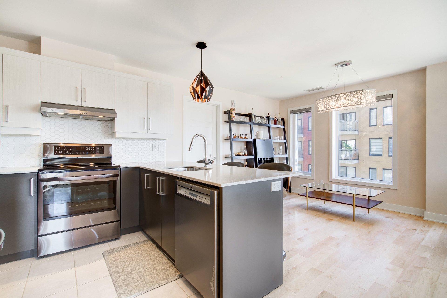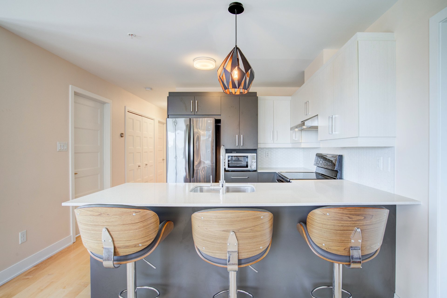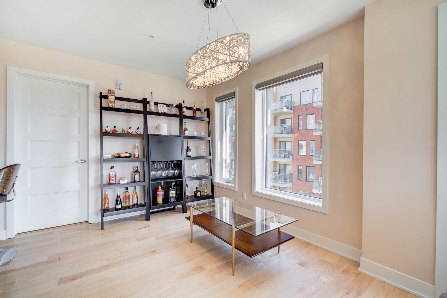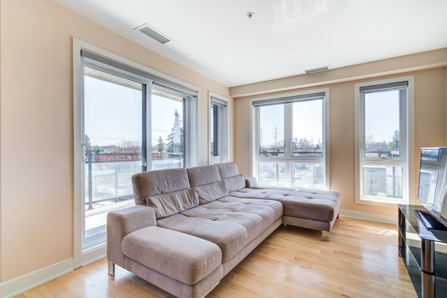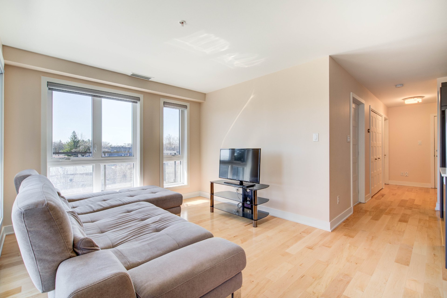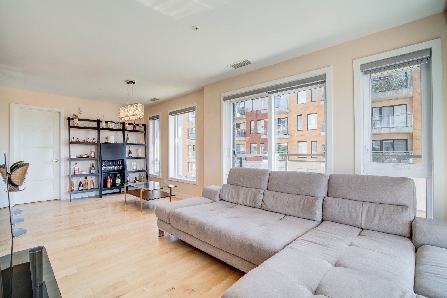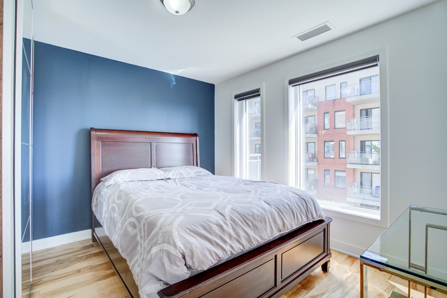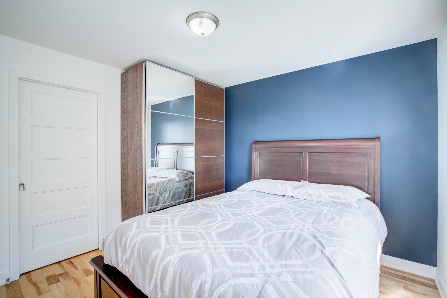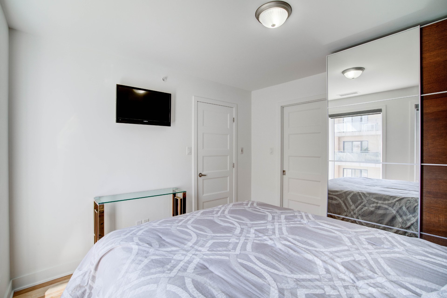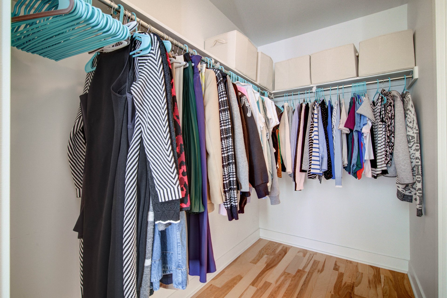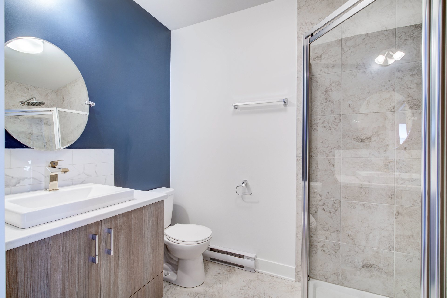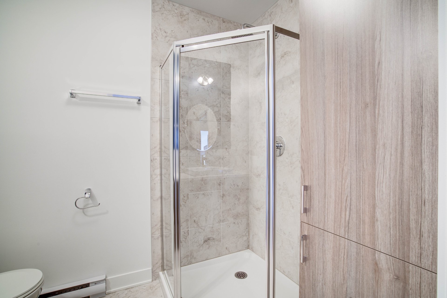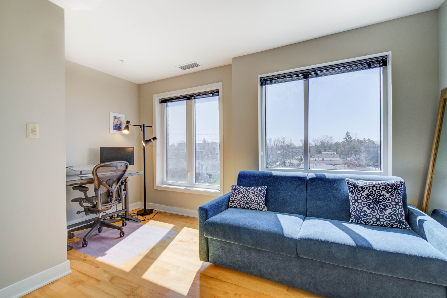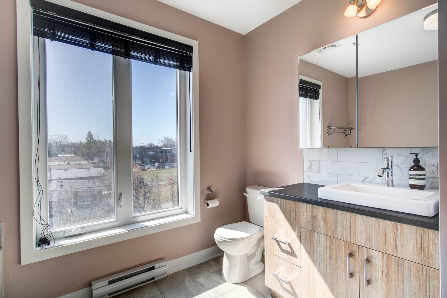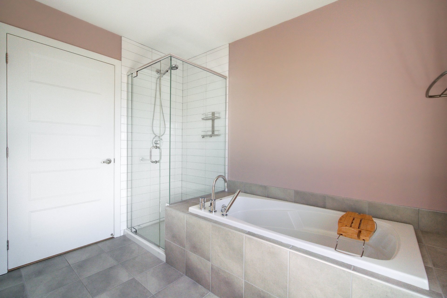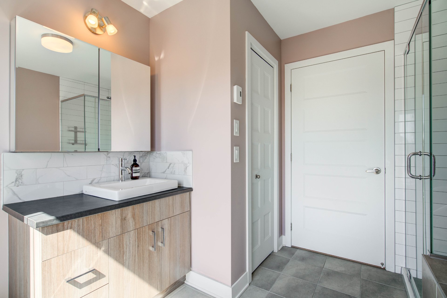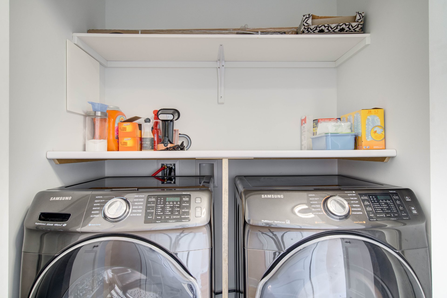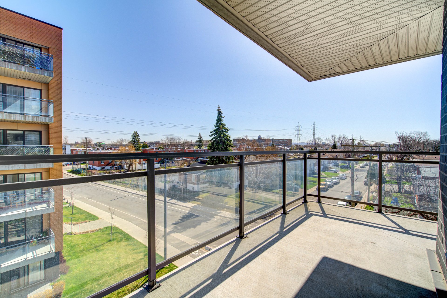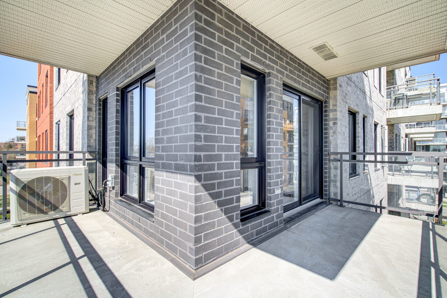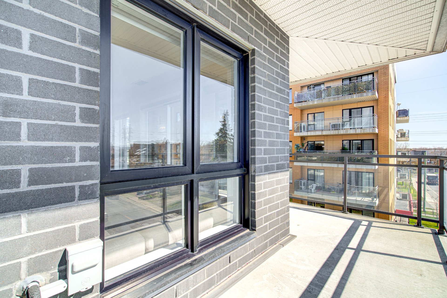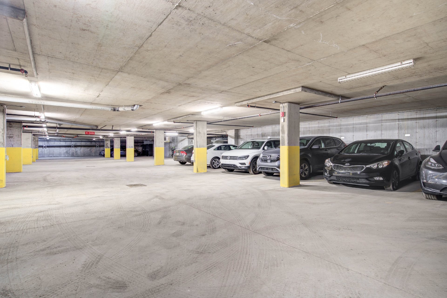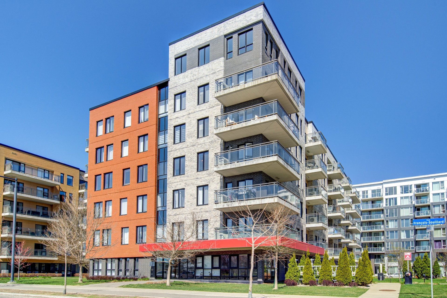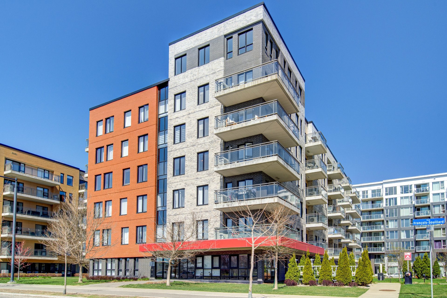131 Rue François Souillard
Laval (Laval-des-Rapides), QC H7N
MLS: 13990975
2
Bedrooms
2
Baths
0
Powder Rooms
2016
Year Built
Description
Recent corner unit, ideally located in Laval-des-Rapides, just a 10-minute walk from the metro station and the Concorde train station. Very bright living space, kitchen with quartz countertops. Two enclosed bedrooms, one with a walk-in closet and en-suite bathroom. Second full family bathroom. Laundry room. Large balcony on 2 facade overlooking the inner courtyard. One garage parking space. Close to Laval Campus and UQAM, shopping centers, and bike paths. Enjoy the shared amenities: a well-equipped gym and a community room for your events.
Welcome to 131 François-Souillard #401
* The Unit *
Bright open-concept living space with living room and
dining area
Contemporary kitchen design with breakfast bar and quartz
countertops
Two bedrooms, including a primary with walk-in closet and
en-suite bathroom
2nd bathroom with separate bath and shower
Laundry space
* Additional Spaces *
Balcony on two facade
One garage parking space #B32
* Features *
Central heat pump
Air exchanger
Quartz countertops
* The Building *
Recent construction
Elevator
Fitness room
Community room
* The Neighborhood *
Located in Laval-des-Rapides, this vibrant area offers
exceptional access to all amenities, with Concorde metro
and commuter train station just a 10-minute walk away.
Within minutes you'll find Cégep Montmorency, the
University of Montreal campus, Collège Letendre, Place
Bell, Salle André-Mathieu, and the Maison des Arts, as well
as Centre Laval and Galeries Laval. Supermarkets,
pharmacies, clinics, shops, and restaurants are all within
reach. Quick access to Highways 15, 19, and 440, along with
bus stops for routes 37, 24, 63, and STL 360 (Shuttle 360),
ensure optimal mobility for all your travel needs.
* Additional Notes *
Hot water costs are included in the condo fees.
| BUILDING | |
|---|---|
| Type | Apartment |
| Style | Detached |
| Dimensions | 0x0 |
| Lot Size | 0 |
| EXPENSES | |
|---|---|
| Energy cost | $ 424 / year |
| Co-ownership fees | $ 4464 / year |
| Municipal Taxes (2025) | $ 2771 / year |
| School taxes (2025) | $ 284 / year |
| ROOM DETAILS | |||
|---|---|---|---|
| Room | Dimensions | Level | Flooring |
| Hallway | 3.9 x 6.7 P | 4th Floor | Wood |
| Living room | 12.11 x 10.6 P | 4th Floor | Wood |
| Dining room | 9.8 x 8.0 P | 4th Floor | Wood |
| Kitchen | 9.3 x 8.0 P | 4th Floor | Wood |
| Primary bedroom | 10.10 x 10.10 P | 4th Floor | Wood |
| Walk-in closet | 7.10 x 4.9 P | 4th Floor | Wood |
| Bathroom | 7.8 x 5.5 P | 4th Floor | Ceramic tiles |
| Bedroom | 13.10 x 9.2 P | 4th Floor | Wood |
| Bathroom | 9.7 x 9.7 P | 4th Floor | Ceramic tiles |
| Laundry room | 5.1 x 3.1 P | 4th Floor | Ceramic tiles |
| CHARACTERISTICS | |
|---|---|
| Bathroom / Washroom | Adjoining to primary bedroom, Seperate shower |
| Proximity | Bicycle path, Cegep, Daycare centre, Elementary school, High school, Highway, Park - green area, Public transport, University |
| Equipment available | Central heat pump, Electric garage door, Entry phone, Private balcony, Ventilation system |
| Available services | Common areas, Exercise room, Fire detector |
| Heating system | Electric baseboard units |
| Heating energy | Electricity |
| Easy access | Elevator |
| Garage | Fitted, Heated |
| Parking | Garage |
| Sewage system | Municipal sewer |
| Water supply | Municipality |
| Restrictions/Permissions | Pets allowed |
| Zoning | Residential |
