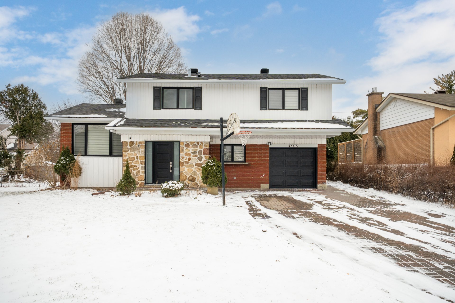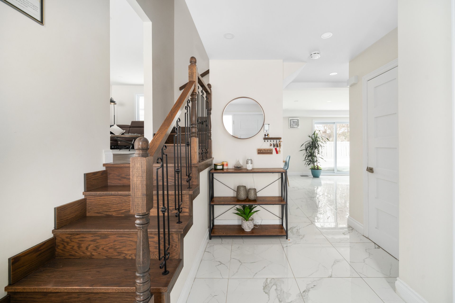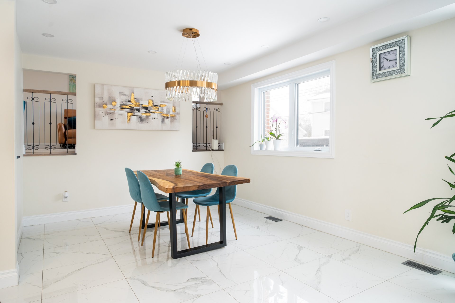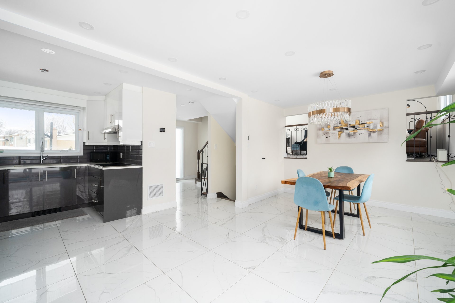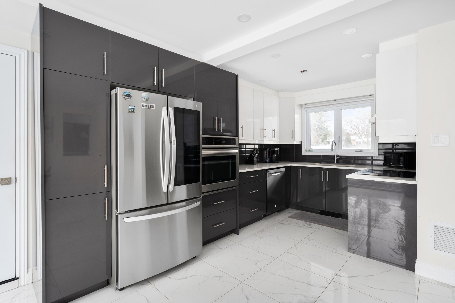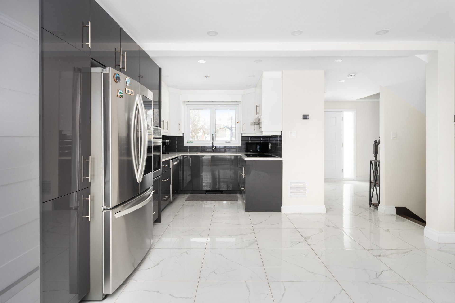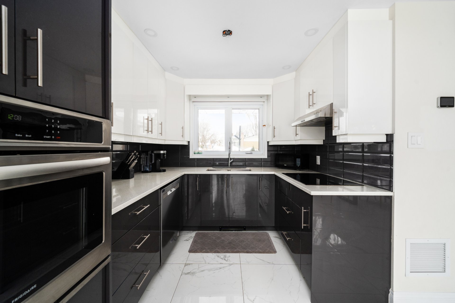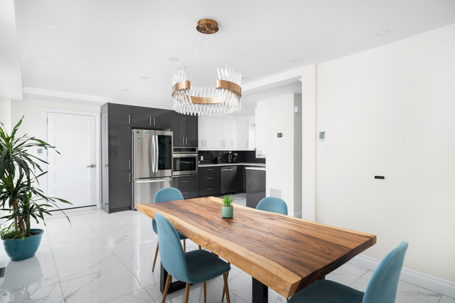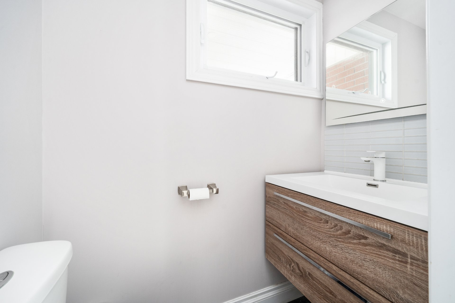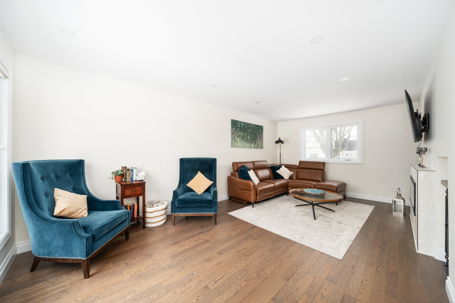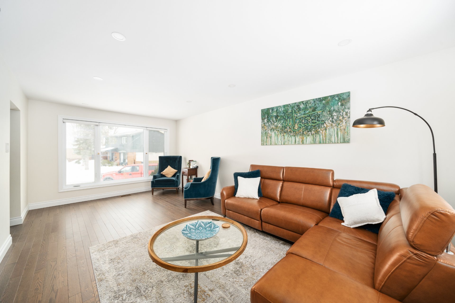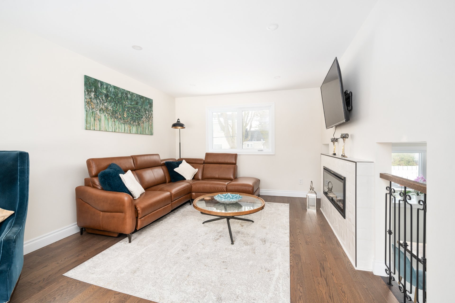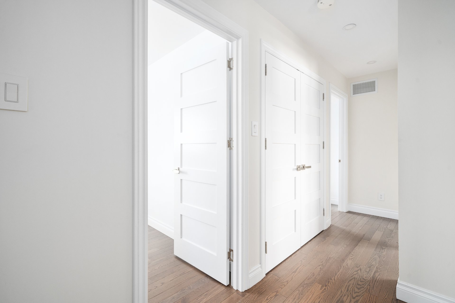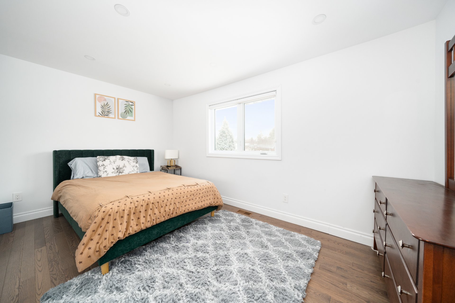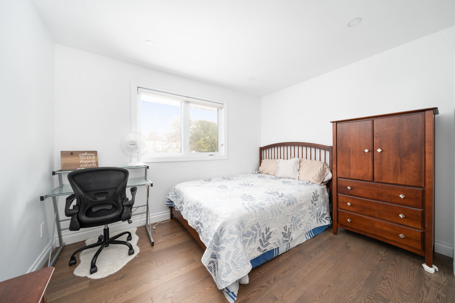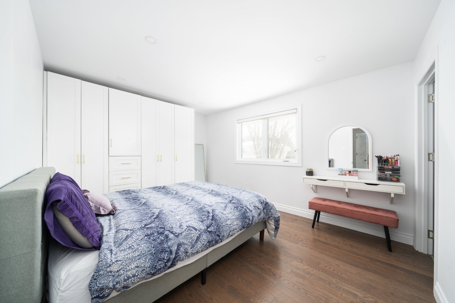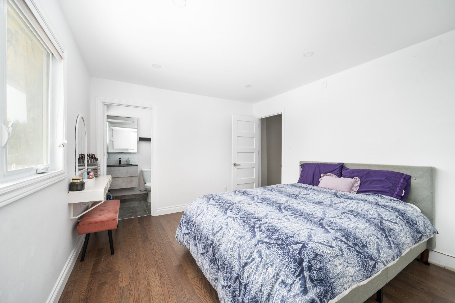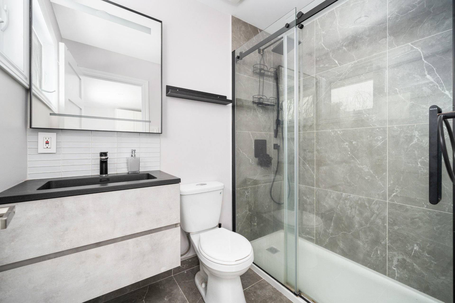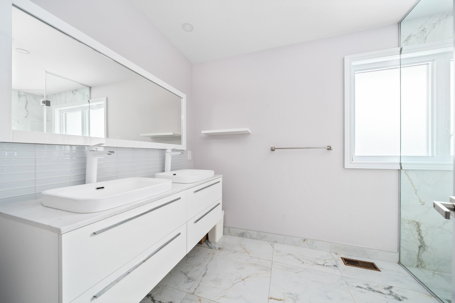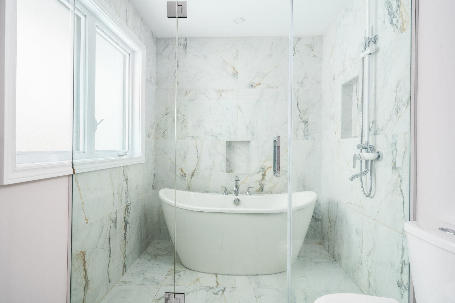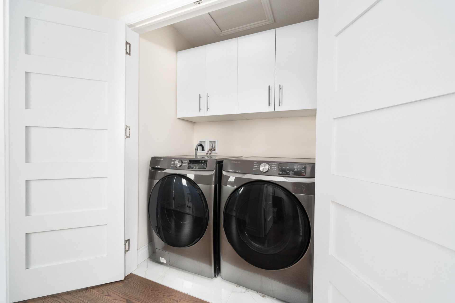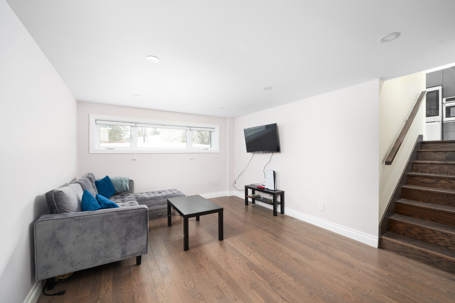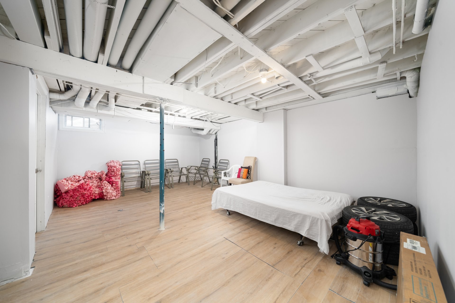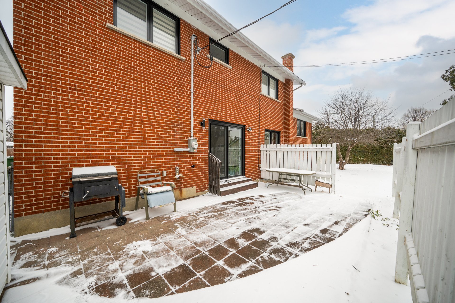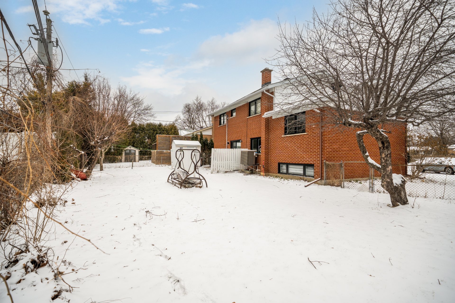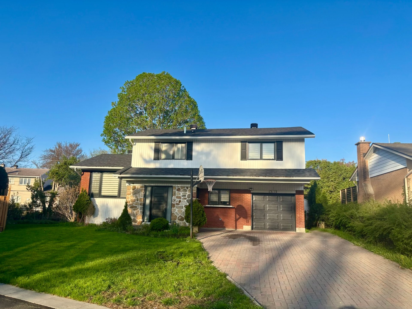13115 Rue Edison
Montréal (Pierrefonds-Roxboro), QC H8Z
MLS: 17375719
$849,000
4
Bedrooms
2
Baths
1
Powder Rooms
1964
Year Built
Description
Welcome to 13115 rue Edison, where contemporary elegance meets ultimate comfort. Completely redesigned and renovated in 2021, this exceptional home offers brand-new everything--HVAC, roof, electrical, plumbing, flooring, kitchen, lighting, and bathrooms--all done with impeccable attention to detail. Located on a quiet, tucked away street yet close to major arteries. Featuring 3 large bedrooms with the possibility to add a fourth, 2 1/2 baths, heated floors on the ground level and an exquisite, well appointed layout brining it all together. Do not miss out !
This beautifully redesigned and fully renovated home offers
an exceptional blend of modern elegance and functionality.
Every detail has been carefully considered to create a warm
and inviting living space.
-Heated floors in the main bathroom and throughout the
ground floor (kitchen and dining room) for ultimate comfort.
-Two-level basement, featuring a spacious family room on
one level and a dedicated playroom on the other, providing
ample space for relaxation and entertainment.
-Gorgeous oak flooring throughout, adding warmth and
sophistication.
-Luxurious 4-piece main bathroom, boasting a floating
double vanity, an Italian glass shower, and a sleek
floating tub.
-Private ensuite bathroom in the primary bedroom for added
convenience.
-Three large bedrooms, with the possibility of a fourth,
offering flexibility to accommodate your needs.
-Abundant natural light enhances the home's bright and airy
ambiance.
-Exterior recessed built-in lighting, adding a modern touch
to the façade.
-Hybrid windows and a bold black front door, combining
style and durability.
-Large single garage, providing ample storage and parking
space.
A rare opportunity to own a turnkey home in a sought-after
Pierrefonds location!
| BUILDING | |
|---|---|
| Type | Two or more storey |
| Style | Detached |
| Dimensions | 13.71x6.88 M |
| Lot Size | 645.3 MC |
| EXPENSES | |
|---|---|
| Energy cost | $ 1750 / year |
| Municipal Taxes (2025) | $ 4468 / year |
| School taxes (2024) | $ 524 / year |
| ROOM DETAILS | |||
|---|---|---|---|
| Room | Dimensions | Level | Flooring |
| Other | 10.6 x 11.4 P | Ground Floor | Ceramic tiles |
| Dining room | 10.10 x 10.11 P | Ground Floor | Ceramic tiles |
| Washroom | 5.4 x 2.8 P | Ground Floor | Ceramic tiles |
| Kitchen | 8.2 x 8.7 P | Ground Floor | Ceramic tiles |
| Living room | 12 x 20 P | Ground Floor | Wood |
| Bedroom | 10.10 x 11.7 P | 2nd Floor | Wood |
| Bedroom | 15.8 x 9 P | 2nd Floor | Wood |
| Primary bedroom | 13.10 x 10.10 P | 2nd Floor | Wood |
| Bathroom | 7.5 x 5 P | 2nd Floor | Ceramic tiles |
| Bathroom | 11.10 x 5.6 P | 2nd Floor | Ceramic tiles |
| Family room | 12 x 20 P | Ground Floor | Wood |
| Playroom | 20.1 x 20.6 P | Basement | Flexible floor coverings |
| CHARACTERISTICS | |
|---|---|
| Basement | 6 feet and over, Partially finished |
| Bathroom / Washroom | Adjoining to primary bedroom |
| Heating system | Air circulation |
| Garage | Attached, Fitted, Single width |
| Proximity | Bicycle path, Daycare centre, Elementary school, High school, Park - green area, Réseau Express Métropolitain (REM) |
| Equipment available | Central heat pump, Electric garage door |
| Window type | Crank handle, Tilt and turn |
| Heating energy | Electricity |
| Parking | Garage, Outdoor |
| Sewage system | Municipal sewer |
| Water supply | Municipality |
| Driveway | Plain paving stone |
| Foundation | Poured concrete |
| Zoning | Residential |
| Rental appliances | Water heater |
Matrimonial
Age
Household Income
Age of Immigration
Common Languages
Education
Ownership
Gender
Construction Date
Occupied Dwellings
Employment
Transportation to work
Work Location
Map
Loading maps...
