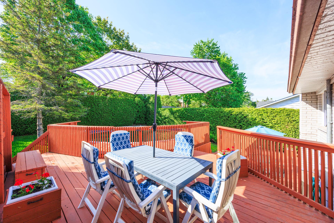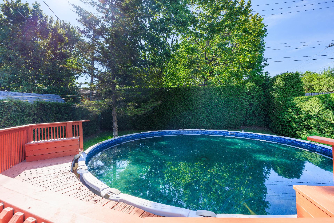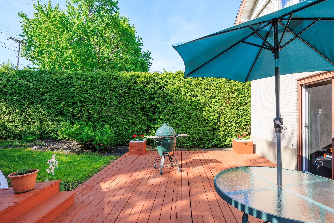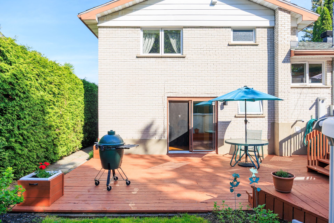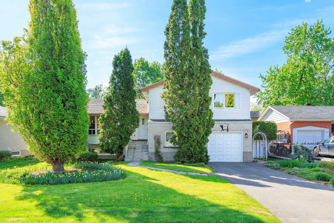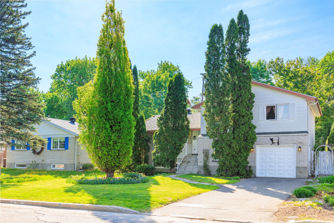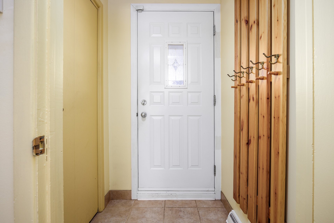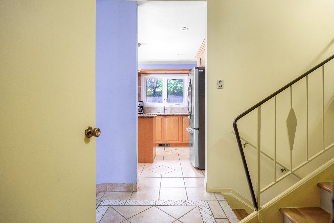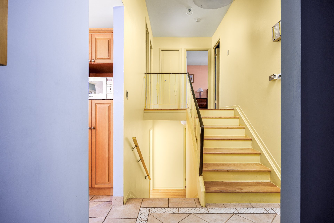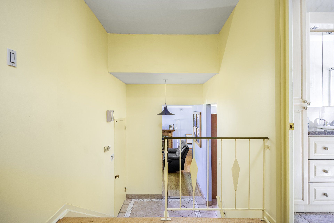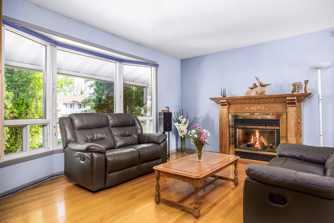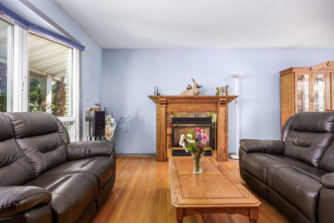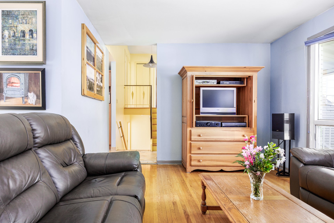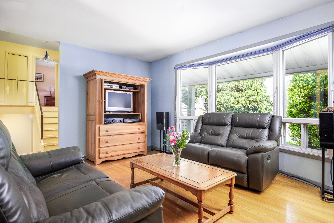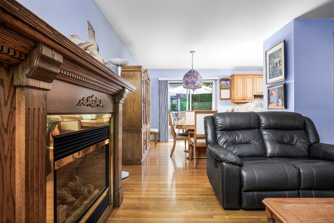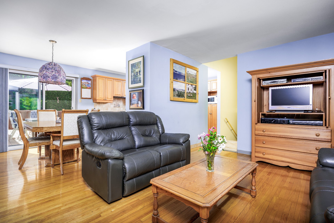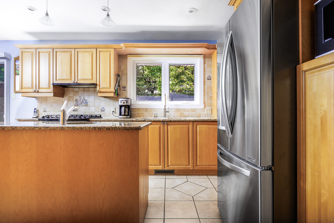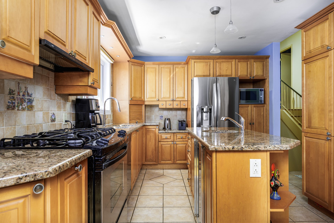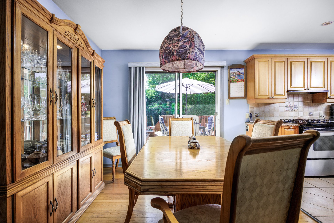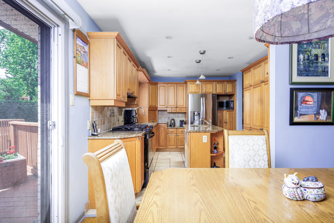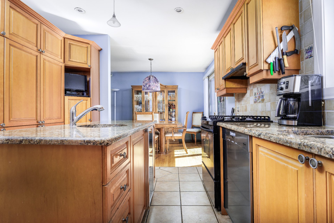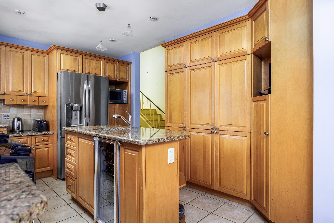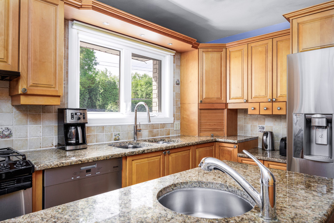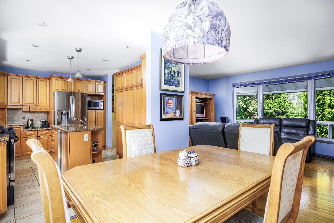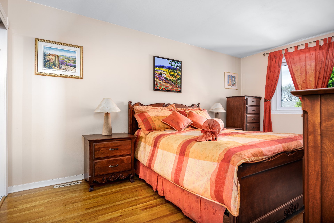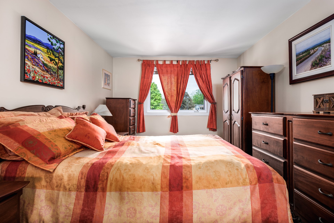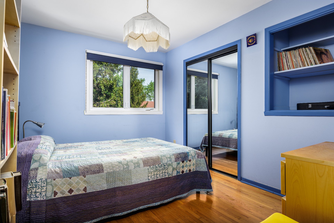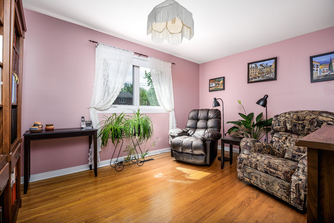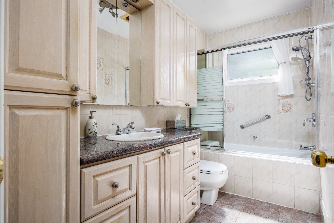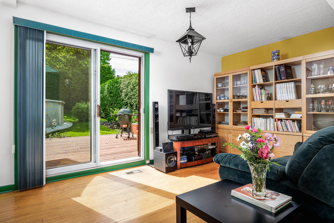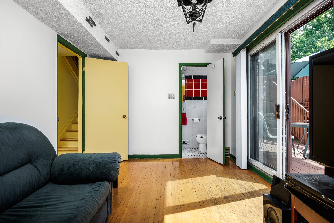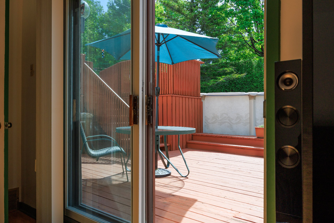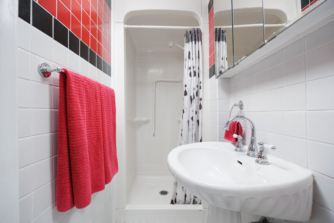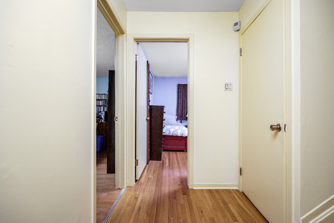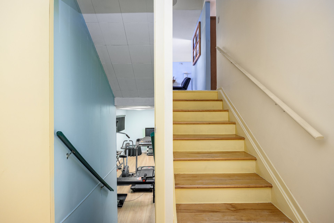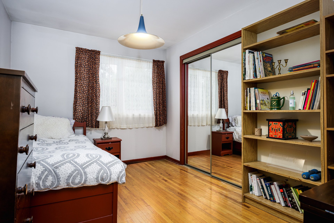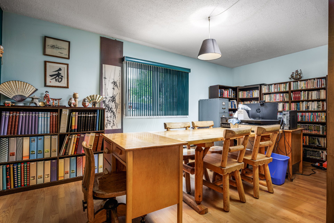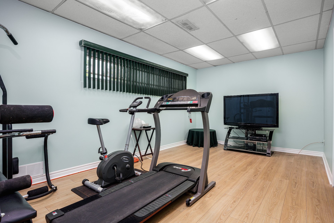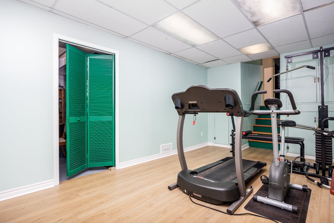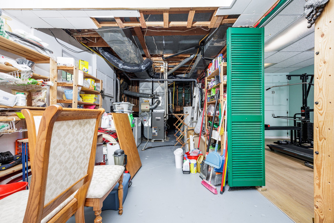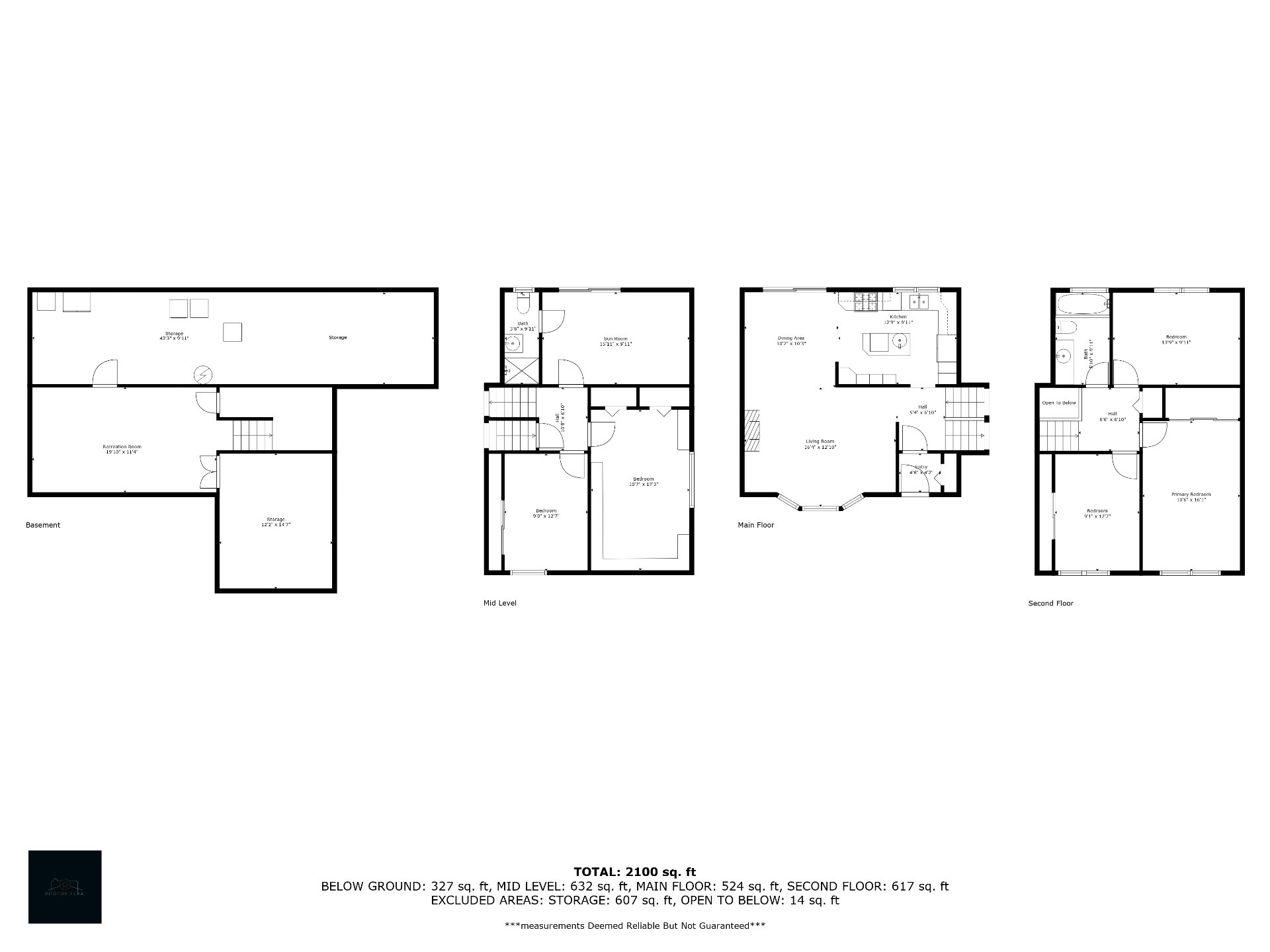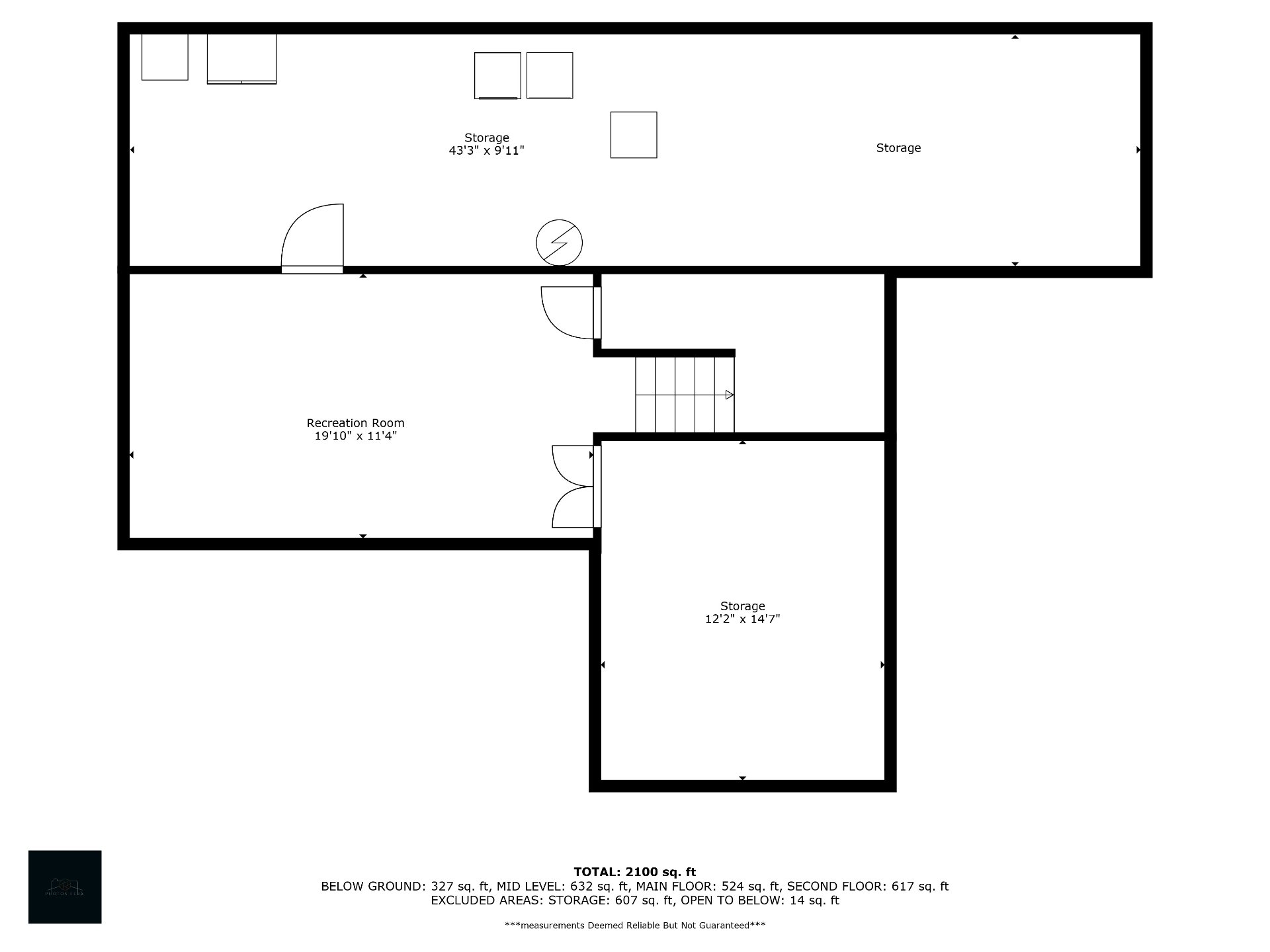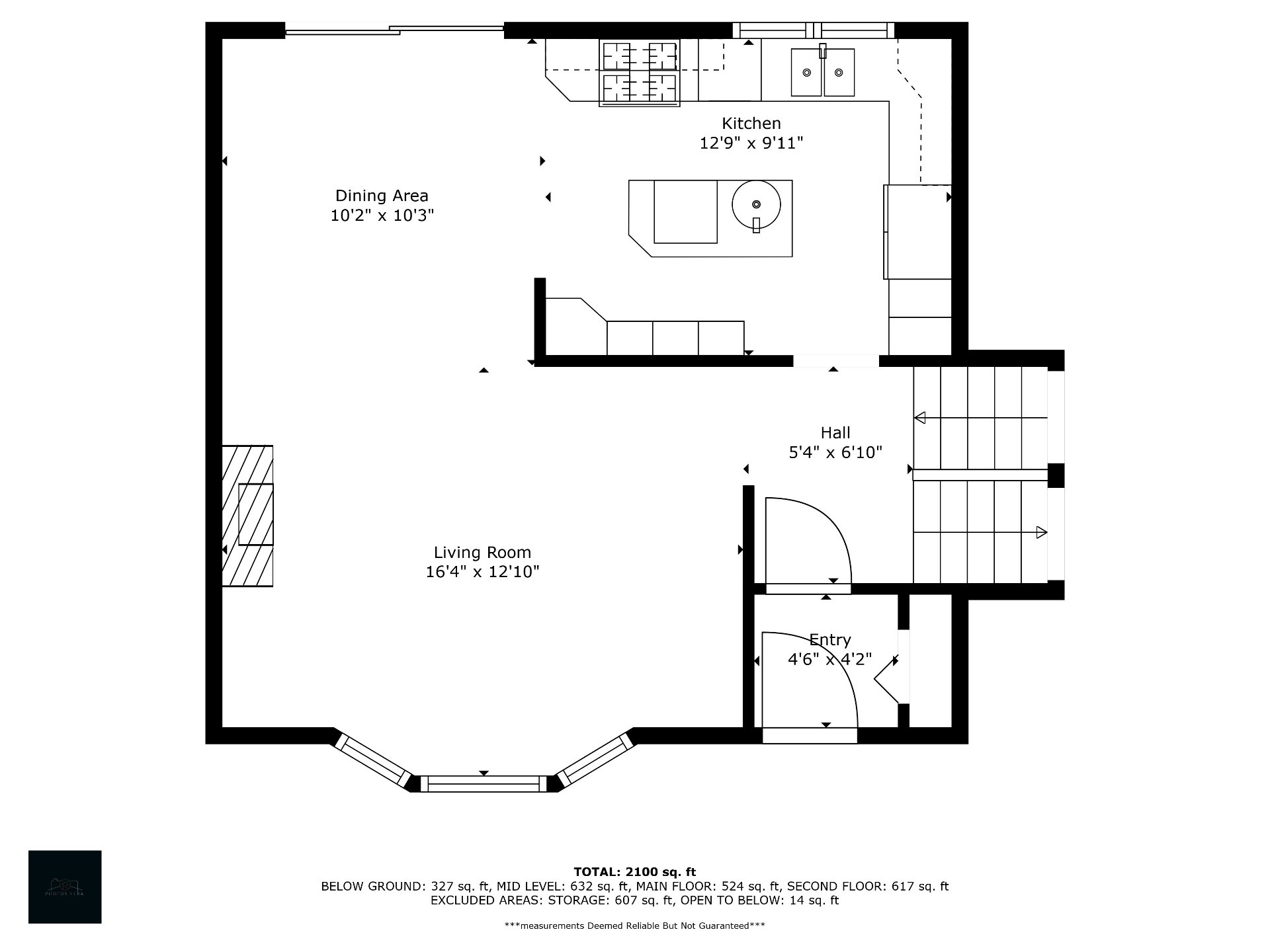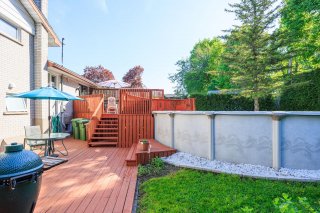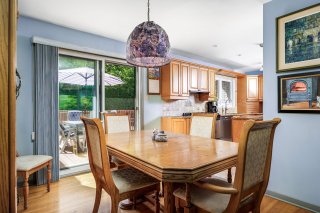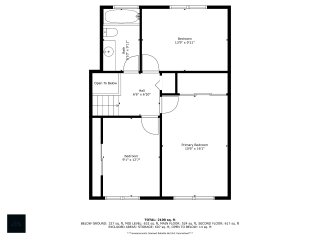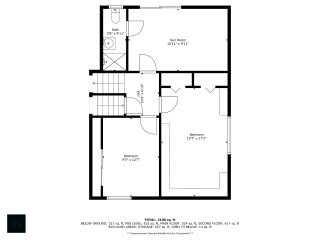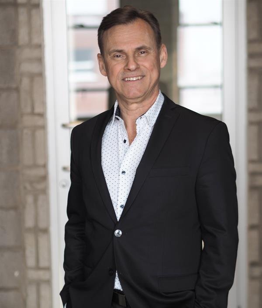Description
Welcome to 13144 Aragon a well maintained and proudly updated split-level property from the same property owner since 1984! This 5 bedroom home is awaiting its next family to make this their home, situated on a quiet street in the desired Central East area of Pierrefonds adjacent to the Westpark area benefitting from close proximity to the top ranking primary schools ST.LUC (french),Beechwood Elementary and Westpark School. Close distance from the REM, Pierrefonds Arena, Library and the new Aquatic center to be opened in 2026, shopping and other amenities not to be missed! Book your visit now will not last long at this price point!
Welcome to 13144 Aragon a well maintained and proudly
updated split-level property from the same property owner
since 1984! This 5 bedroom home is awaiting its next family
to make this their home, situated on a quiet street in the
desired Central East area of Pierrefonds adjacent to the
Westpark area benefitting from close proximity to the top
ranking primary schools ST.LUC (french),Beechwood
Elementary and Westpark School. Close distance from the
REM, Pierrefonds Arena, Library and the new Aquatic center
to be opened in 2026, shopping and other amenities not to
be missed! Book your visit now will not last long at this
price point!
The seller states that during the heavy rains in August,
they experienced slight flooding in the basement, affecting
the floor and side walls. Insurance covered the necessary
floor and wall replacement and crawl space decontamination.
The seller has photos of the work and repair invoices.
Detailed updates and renovations:
- The kitchen was completely renovated in 2000.
- The master bathroom was renovated in 1997 and is well
maintained.
- The master bedroom features a custom Pax-style closet.
- The main floor includes a second bathroom with a shower
and a family room with an exit door.
- The original owner converted the ground floor garage into
a living space that could be used as a workspace or a large
bedroom.
- The backyard was redone in 2020 and the above-ground pool
was liner-replaced in 2024.
- The furnace maintenance and parts were replaced in 2019.
See invoice.
- The crawl space was redone in 2024 ($7,000).
- The front staircase was redone with Norbec in 2017
($4,000).
- The plumbing was replaced with ABS.
- The foundation cracks were repaired using Injection
Classique.
- A new pump was installed, and the original sump pump was
equipped with a new backup battery.
The pre-inspection report provided in April 2025 by
Proinspexx is an integral part of the seller's declaration.
The seller declares that the price of the house has been
established based on this inspection and its report, as
well as its current condition, so that all buyers
acknowledge having read and accepted it. They must sign and
submit the offer to purchase.
This sale is concluded without any legal warranty of
quality, at the buyers' risk and peril, and due to their
age of 70 years or older.
A new certificate of location has been ordered by SR
Arpentage and will be delivered before July 4th 2025. The
new buyer must takeover lease for water tank contract.
