1321 Rue Jacques, Val-David, QC J0T2N0 $231,600
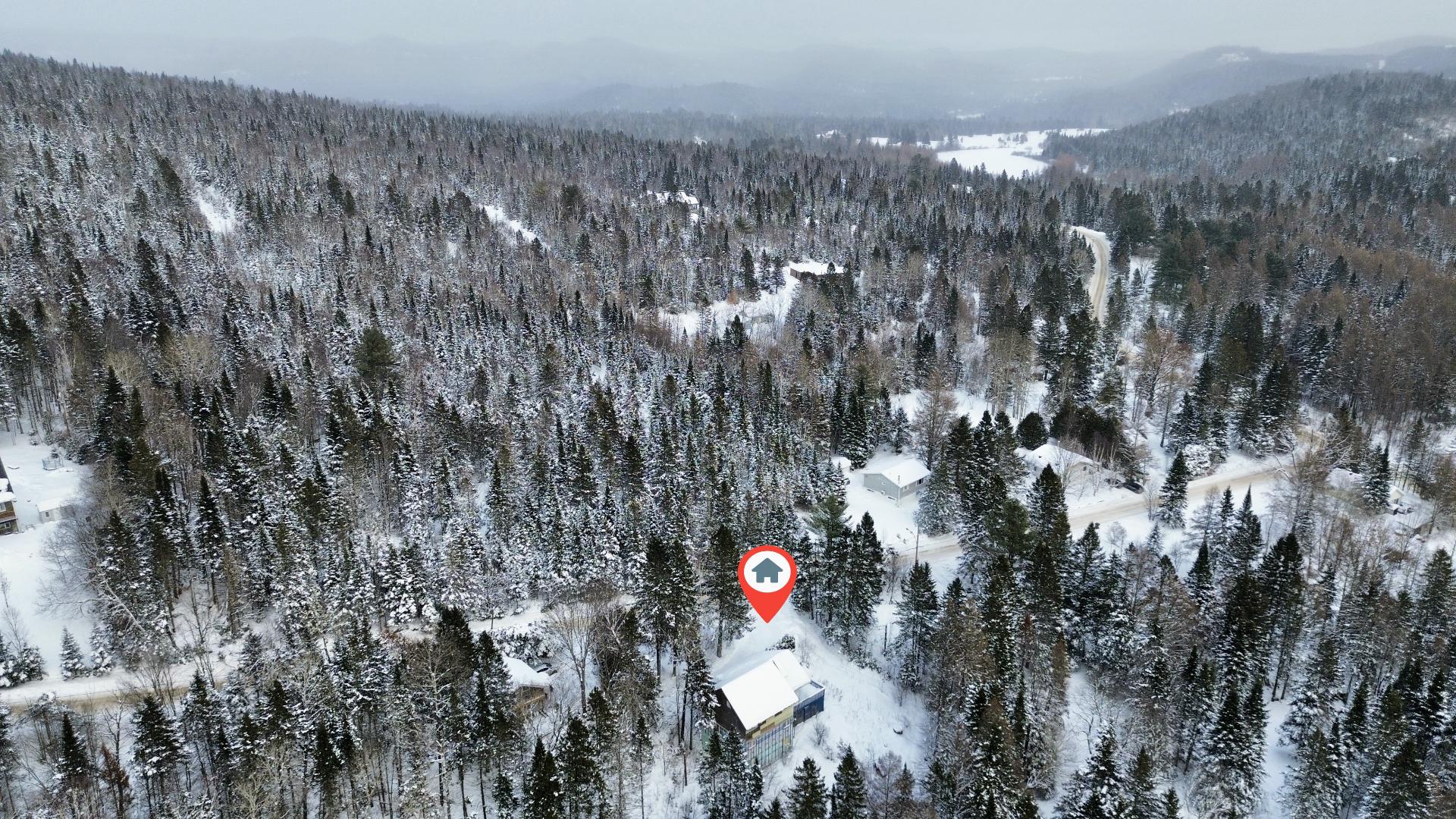
Aerial photo

Aerial photo
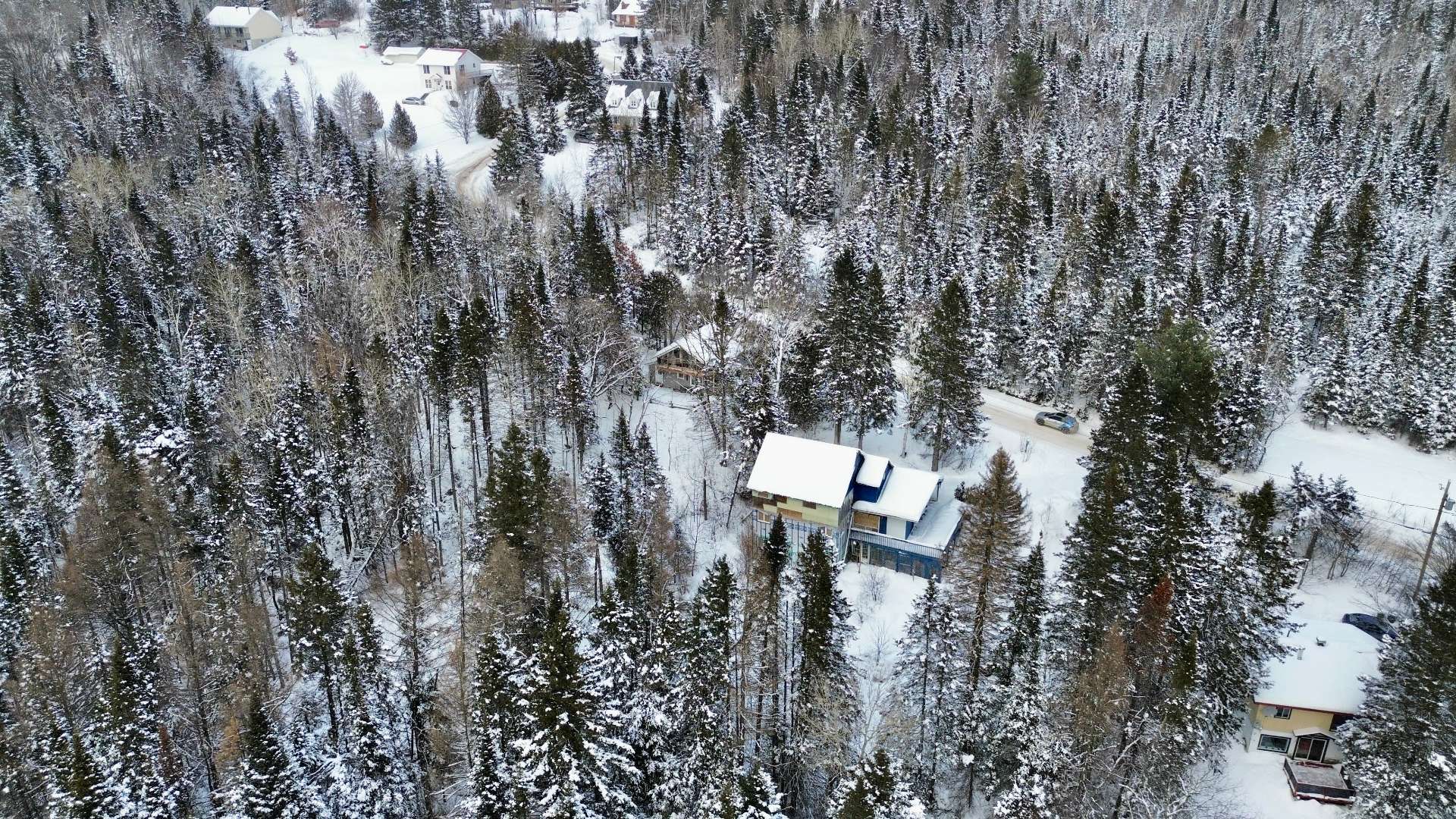
Aerial photo
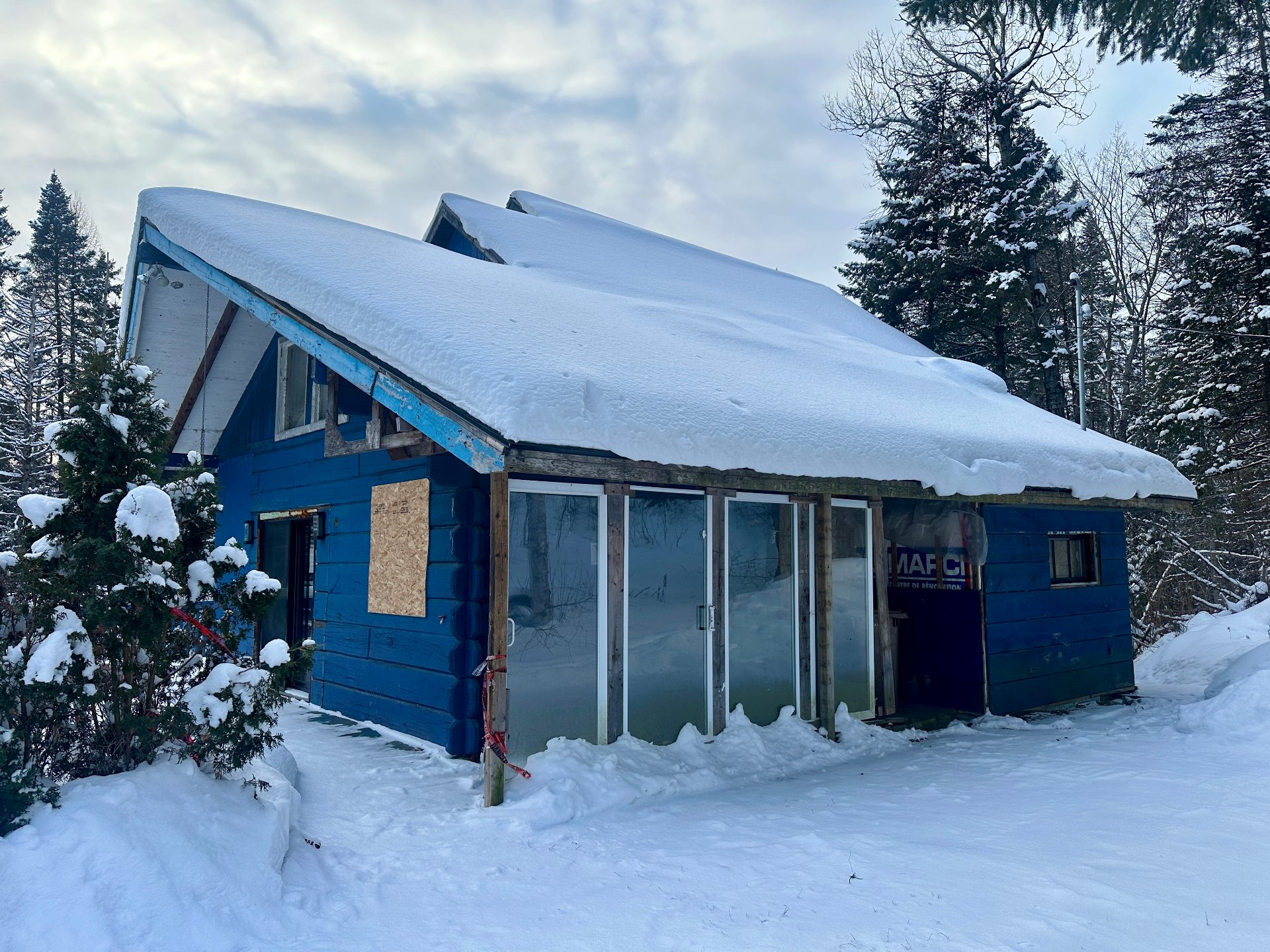
Frontage
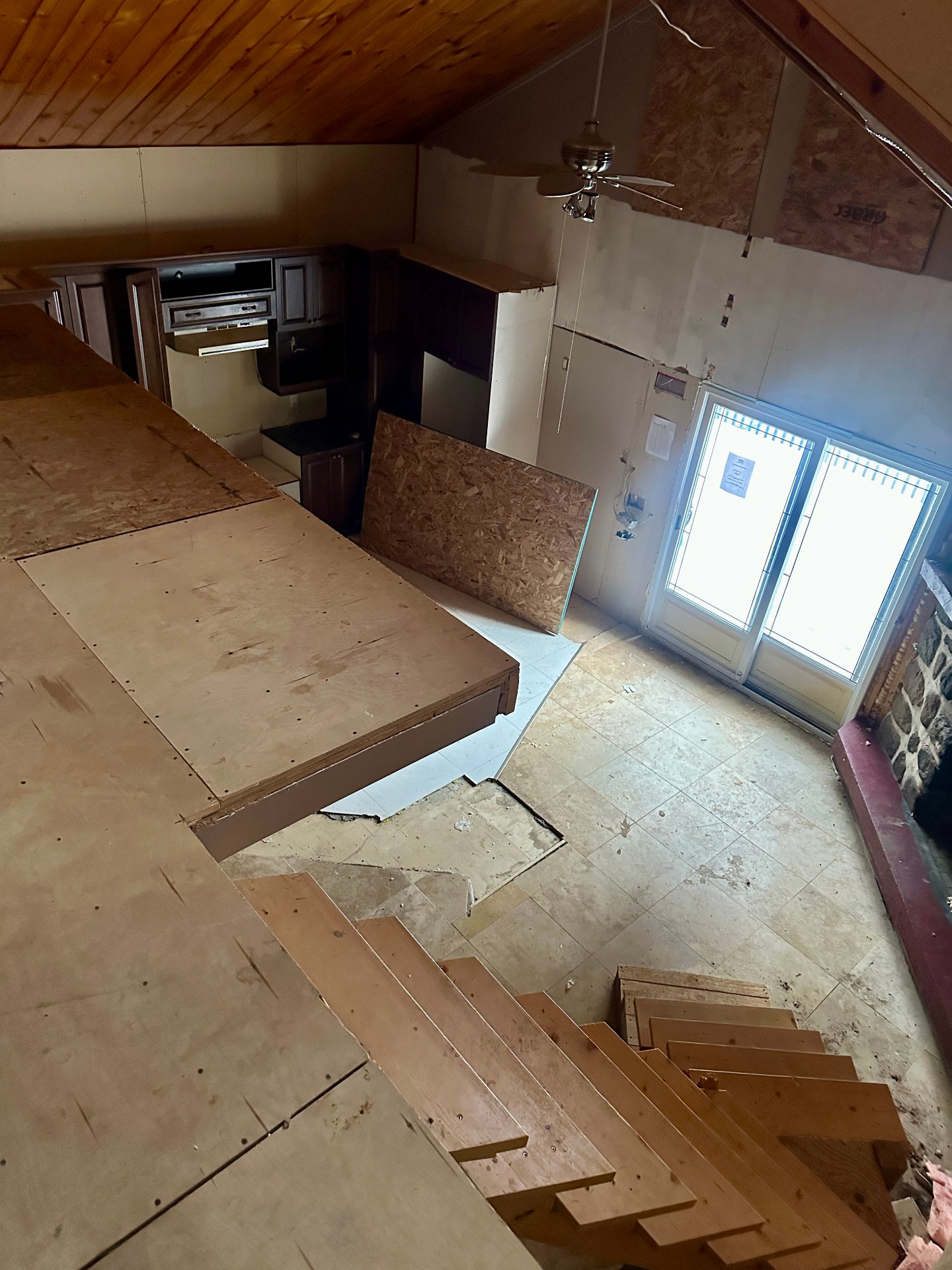
Mezzanine
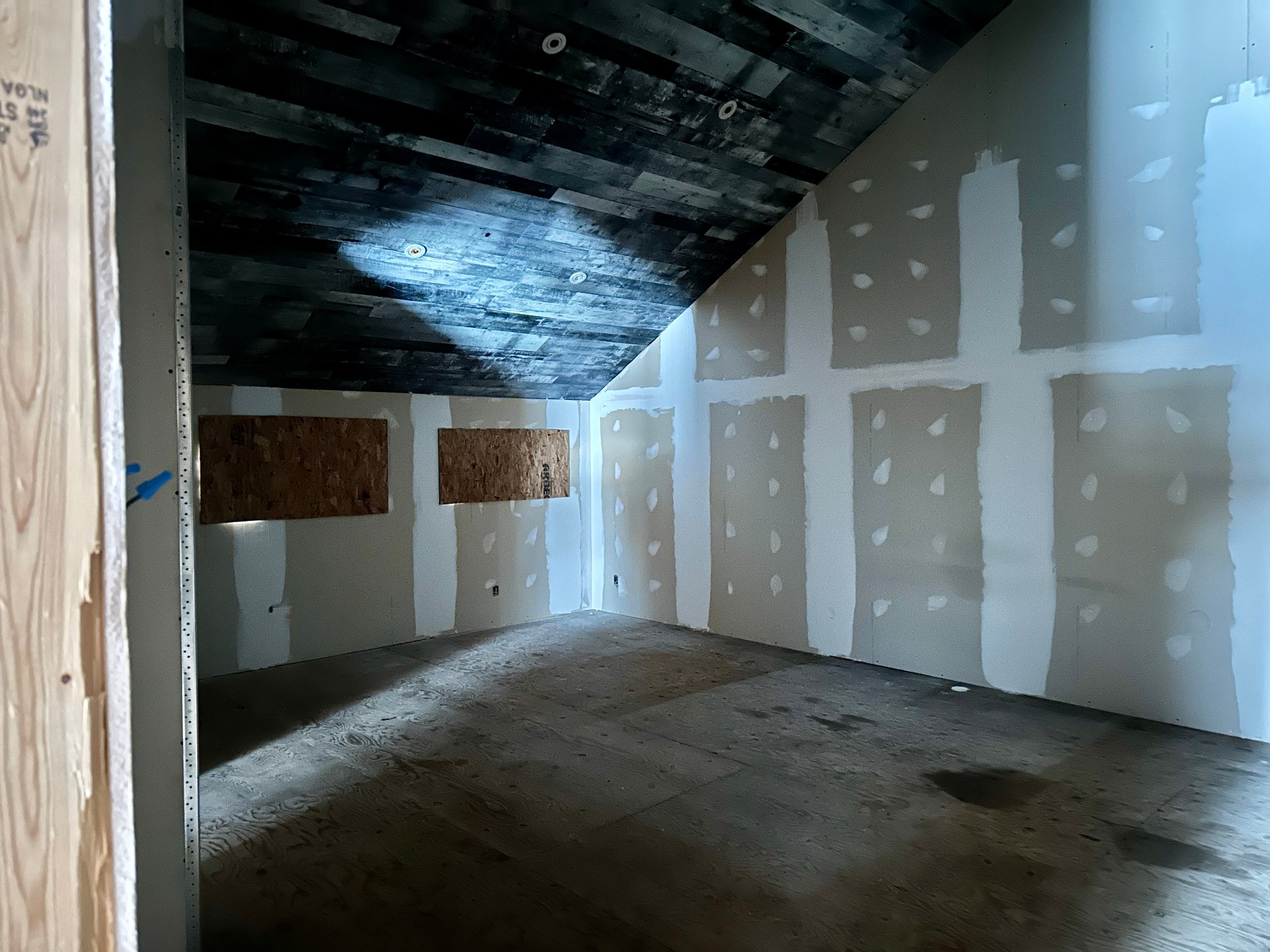
Interior
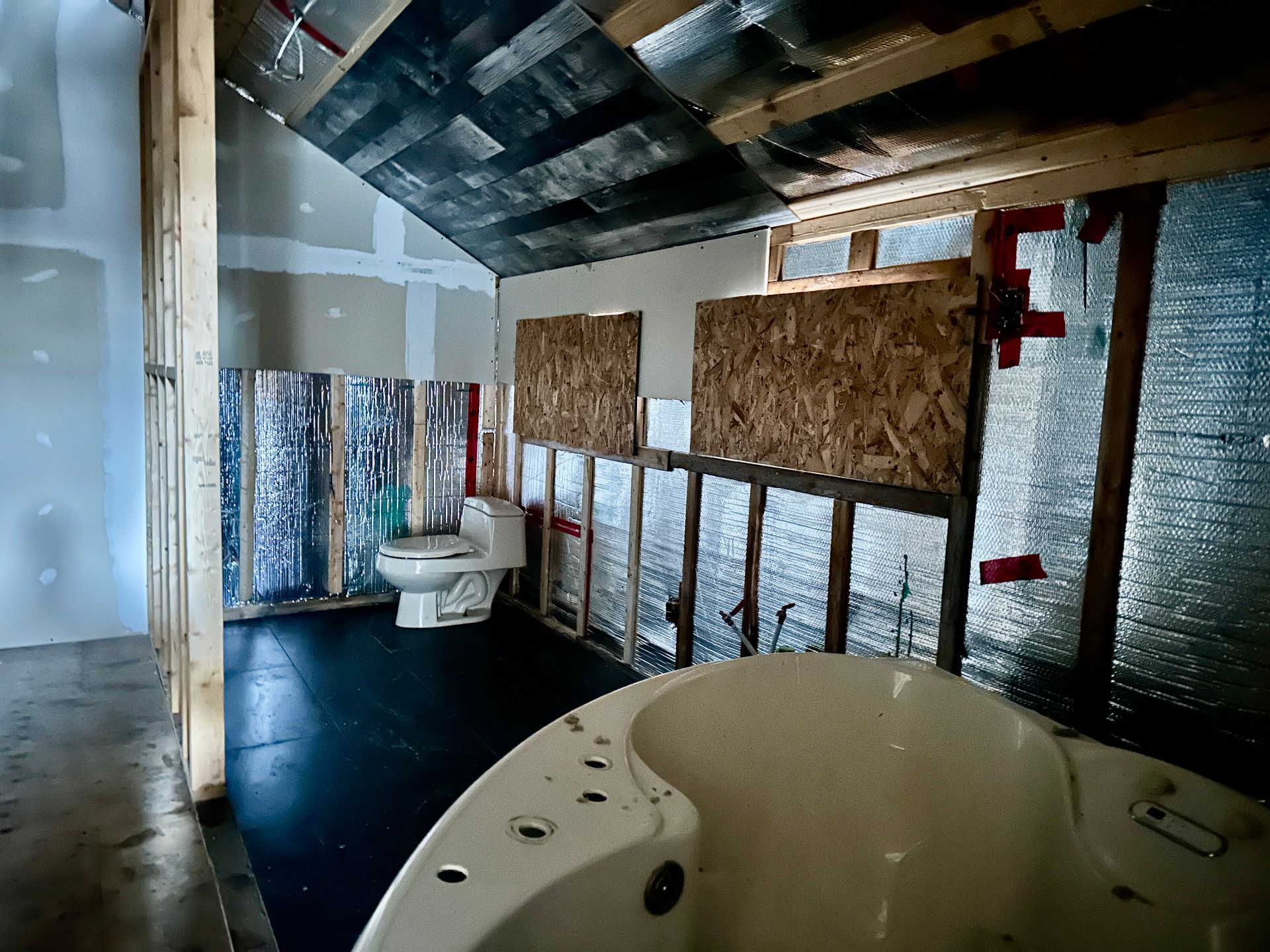
Bathroom
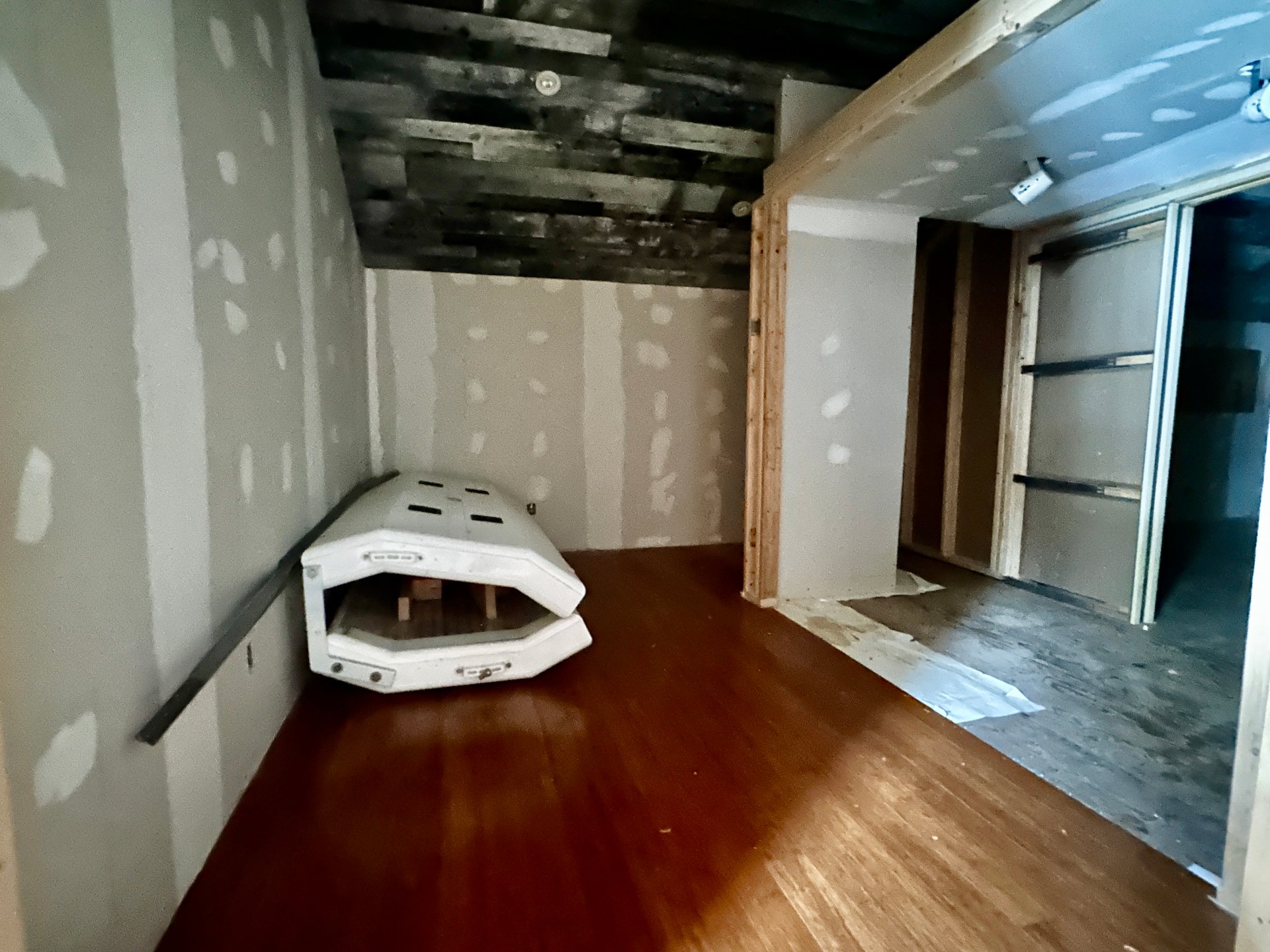
Interior
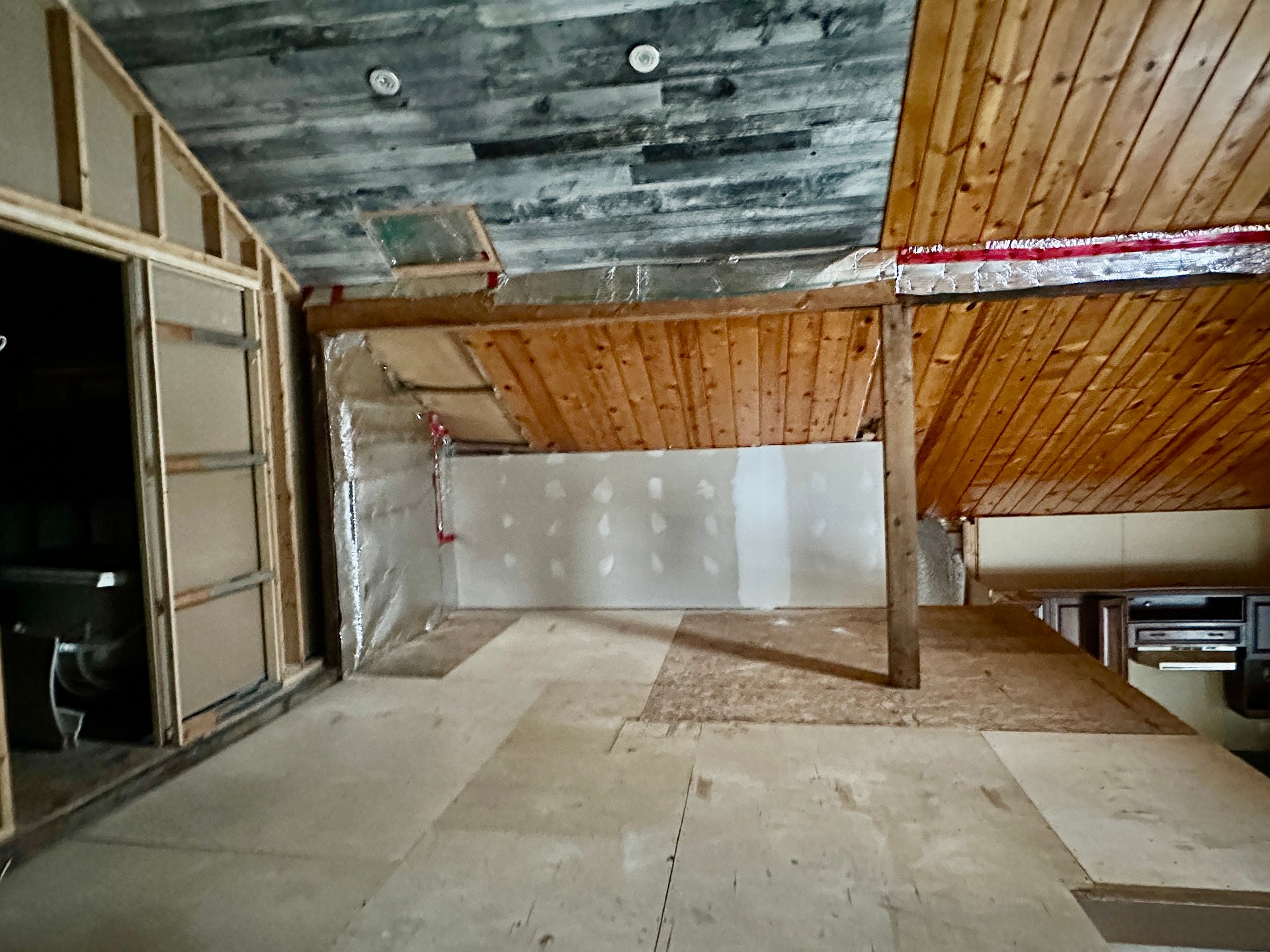
Interior
|
|
Description
Inclusions:
Exclusions : N/A
| BUILDING | |
|---|---|
| Type | Two or more storey |
| Style | Detached |
| Dimensions | 0x0 |
| Lot Size | 1439 MC |
| EXPENSES | |
|---|---|
| Municipal Taxes (2025) | $ 2687 / year |
| School taxes (2025) | $ 191 / year |
|
ROOM DETAILS |
|||
|---|---|---|---|
| Room | Dimensions | Level | Flooring |
| Dining room | 16.2 x 9.7 P | Ground Floor | Floating floor |
| Kitchen | 12.5 x 12.1 P | Ground Floor | Ceramic tiles |
| Bathroom | 10.1 x 9.6 P | Ground Floor | Other |
| Bedroom | 11.5 x 11.5 P | Ground Floor | Wood |
| Bedroom | 11.6 x 11.6 P | Ground Floor | Wood |
| Primary bedroom | 19.8 x 15.6 P | 2nd Floor | Other |
| Home office | 11.8 x 8.11 P | 2nd Floor | Wood |
| Bathroom | 15.4 x 5.3 P | 2nd Floor | Ceramic tiles |
| Mezzanine | 17.3 x 13.2 P | 2nd Floor | Other |
| Bedroom | 16 x 9.9 P | Basement | Concrete |
| Family room | 25.9 x 11.7 P | Basement | Concrete |
| Living room | 20.11 x 13.10 P | Basement | Concrete |
| Bathroom | 13.5 x 10.6 P | Basement | Other |
|
CHARACTERISTICS |
|
|---|---|
| Basement | 6 feet and over, Partially finished, Separate entrance |
| Proximity | Alpine skiing, ATV trail, Cross-country skiing, Elementary school, Golf, High school, Highway, Hospital, Other, Park - green area, Snowmobile trail |
| Topography | Flat, Sloped |
| Landscaping | Landscape |
| Distinctive features | No neighbours in the back |
| Zoning | Residential |
| Bathroom / Washroom | Seperate shower |
| Water supply | Unknown |
| Siding | Wood |