1324 Ch. du Bassin, Les Îles-de-la-Madeleine, QC G4T0K2 $328,000
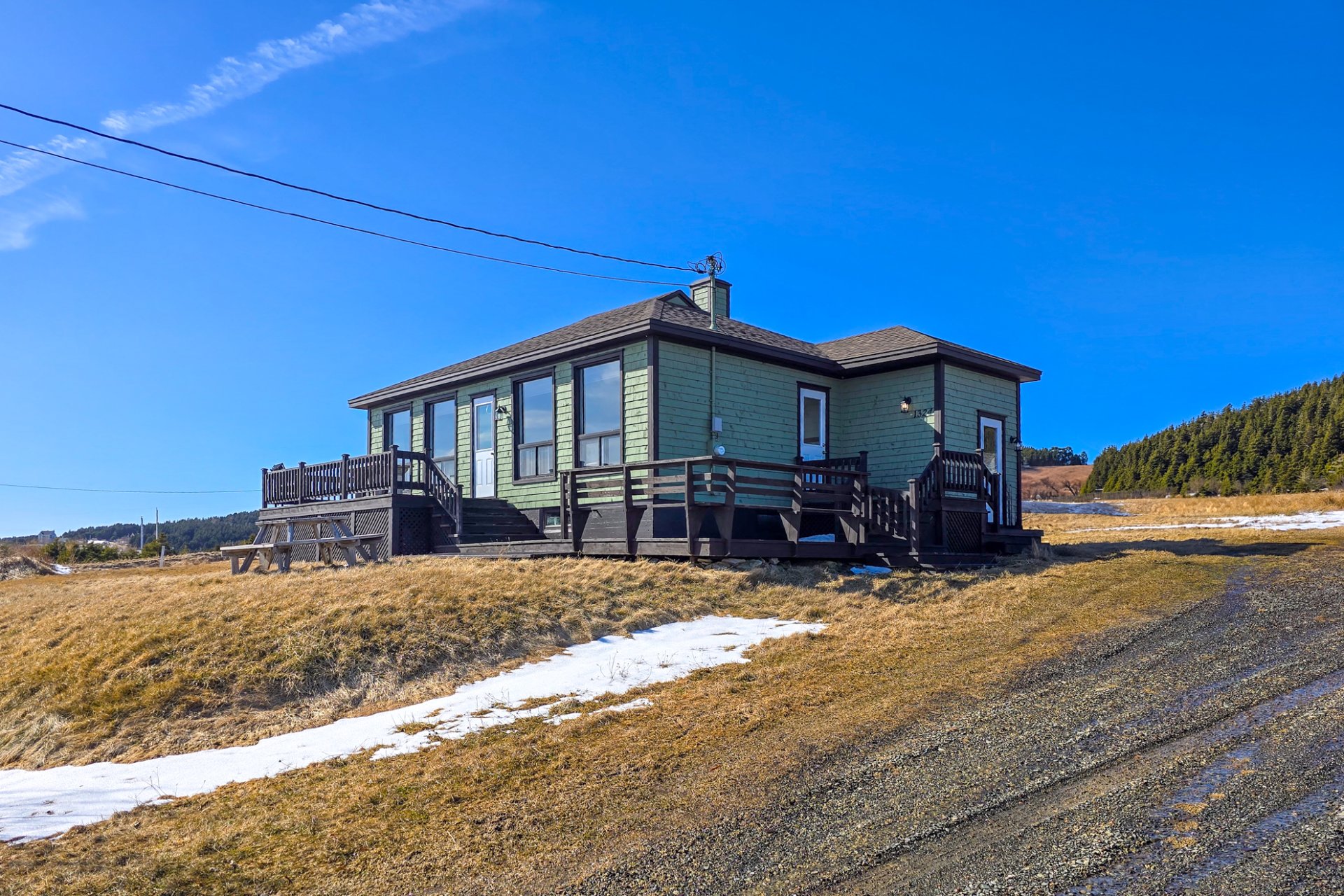
Frontage
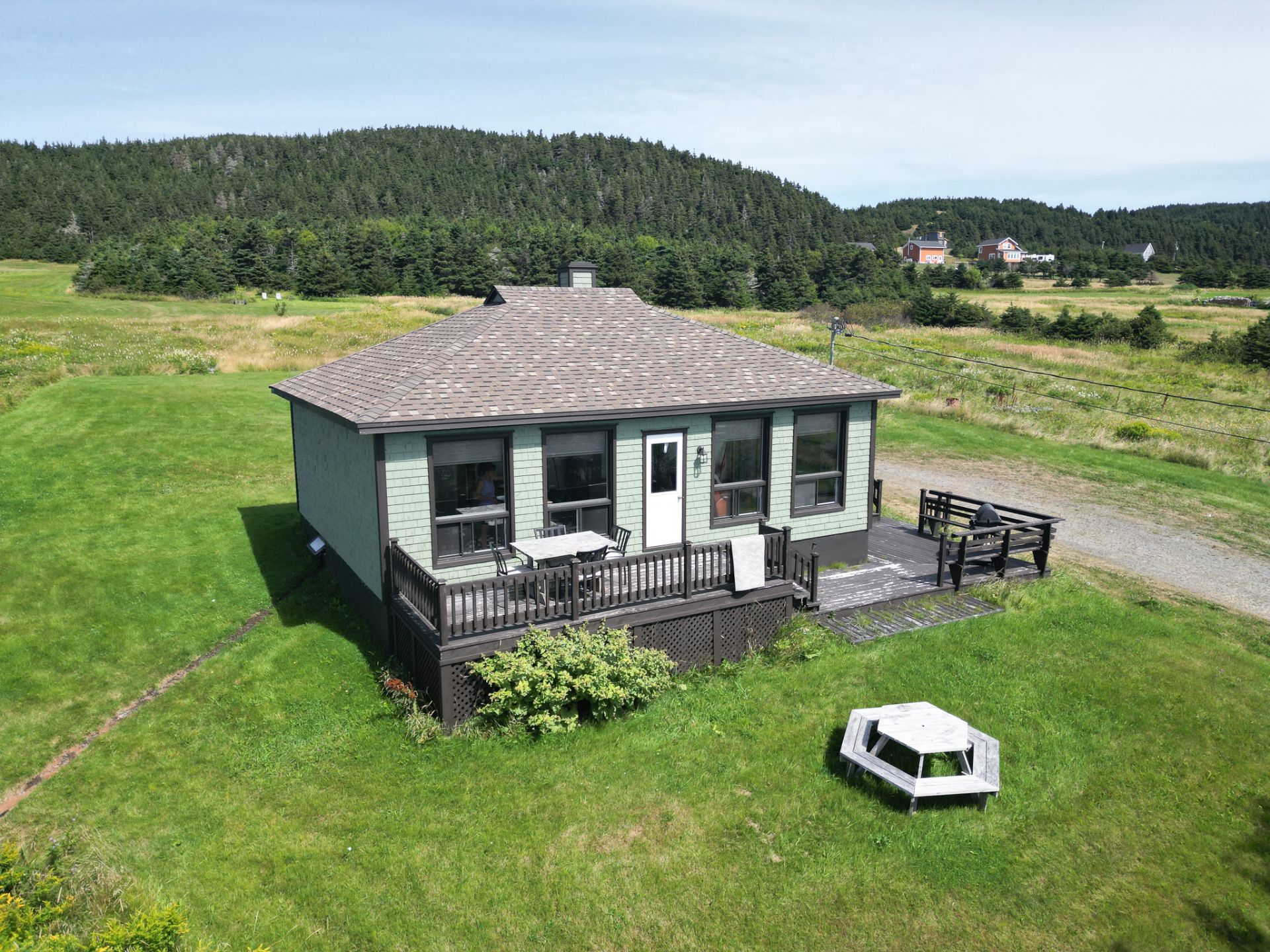
Frontage
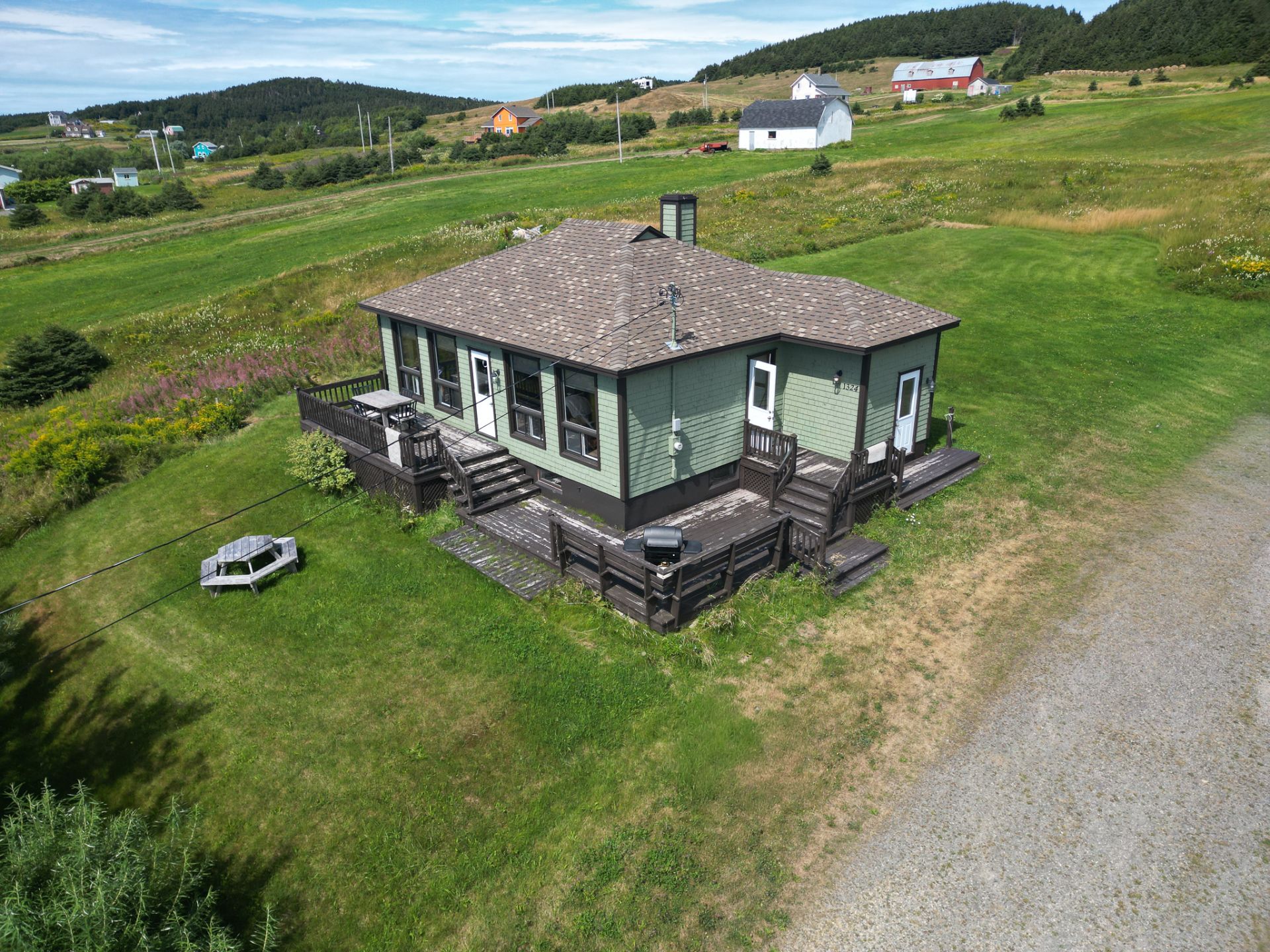
Frontage
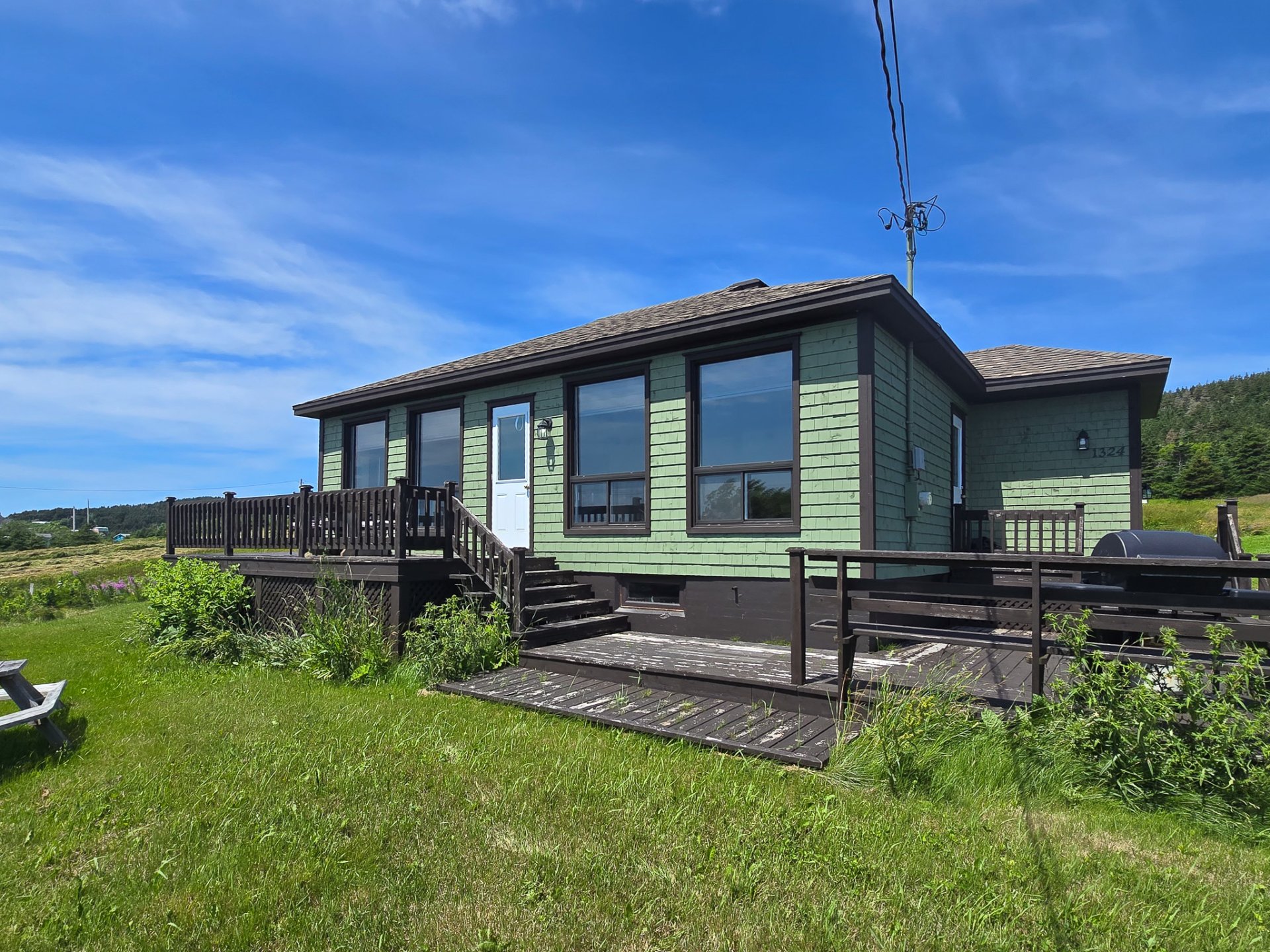
Exterior
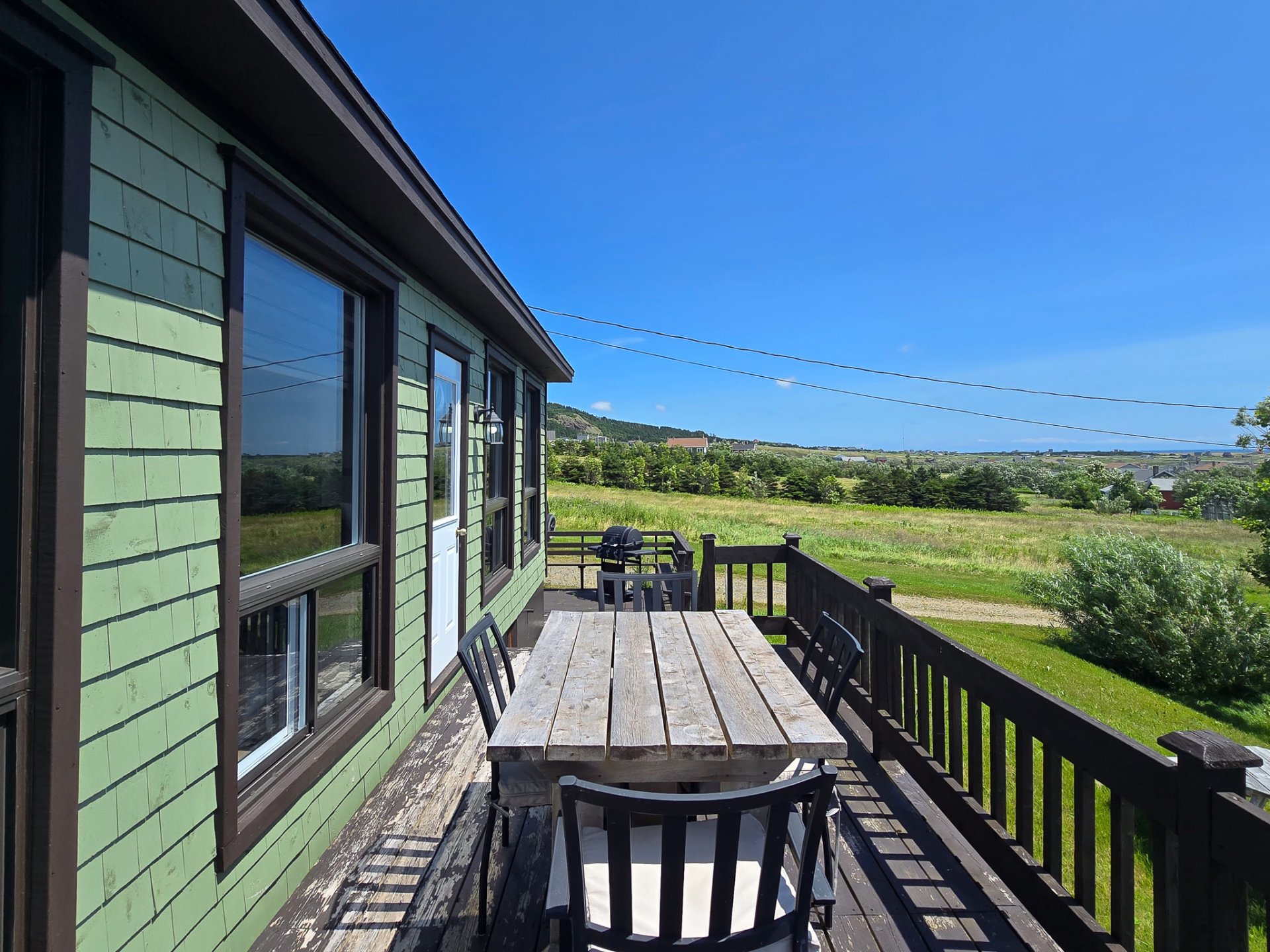
View
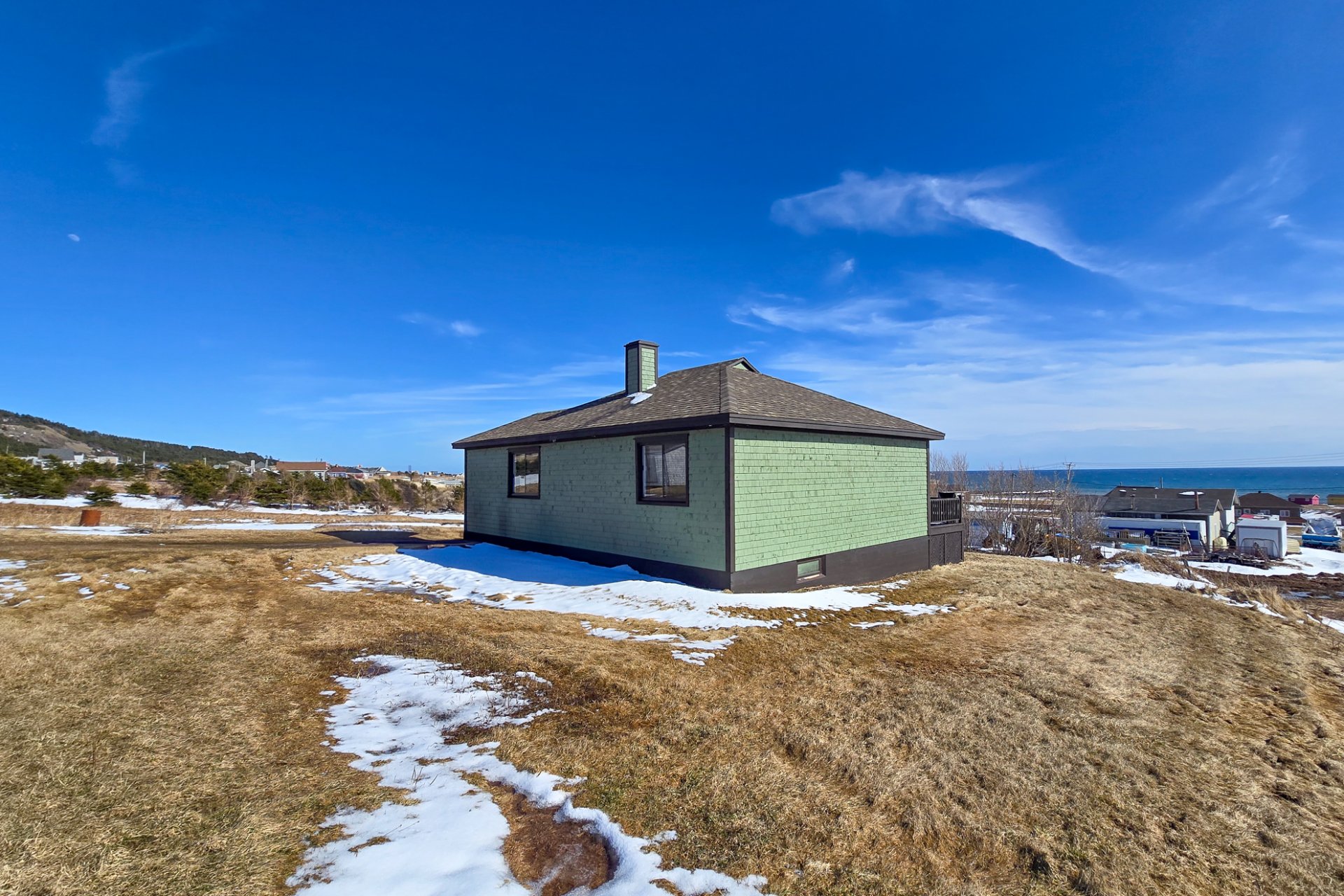
Back facade

Back facade
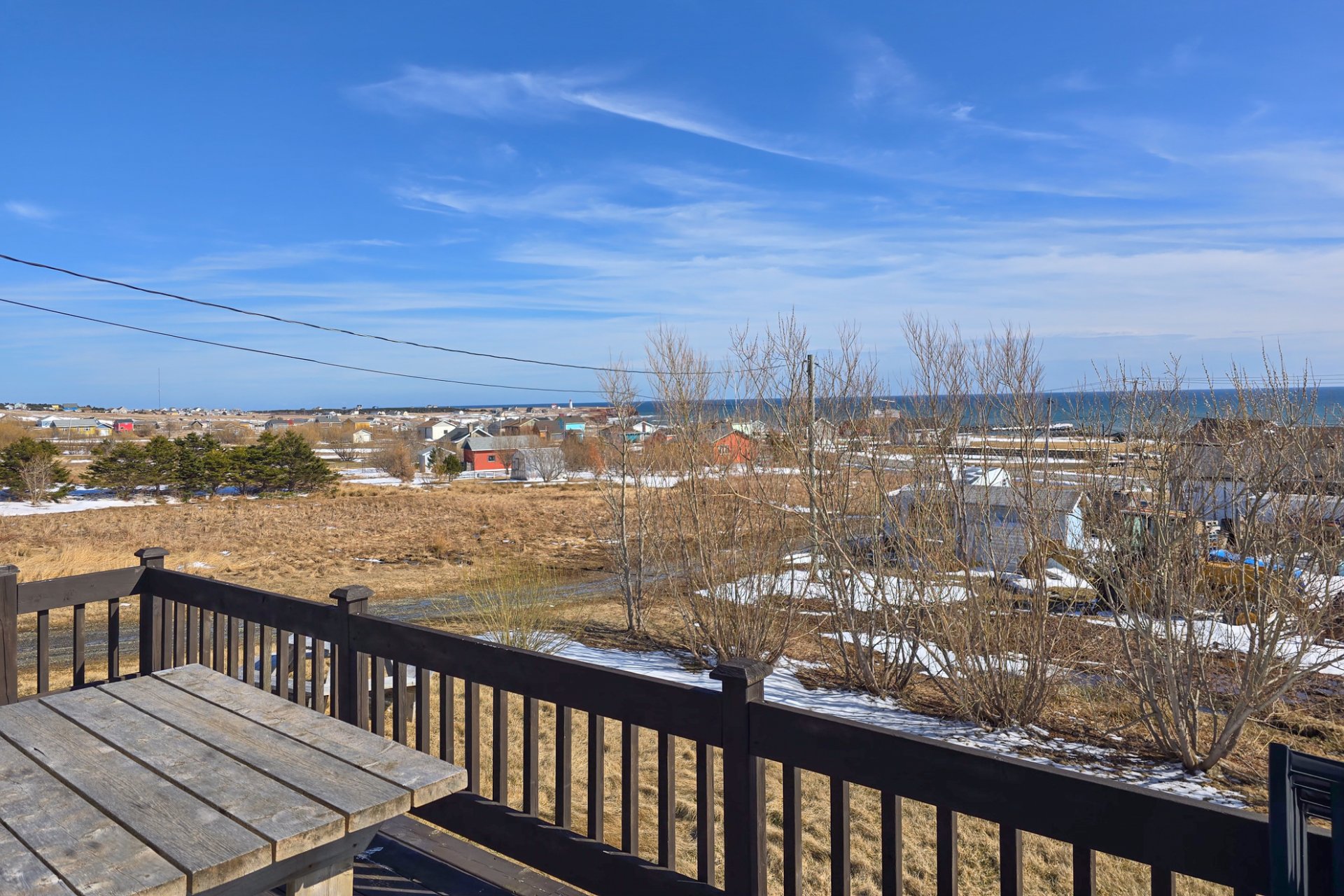
View

Living room
|
|
Description
Renovated 2023 bungalow with southfacing facade, shoreline view, and an approx. 2,203m² (23,700sqft) lot! Bright open layout featuring two spacious bedrooms, countrystyle kitchen with island and ceramic countertop, open livingdining area and a large deck for seasonal sunsets. Perfect lot for a garden, fire pit or outdoor games. Everything is close by: fishing wharf, beaches, restaurant, snack bars, recreation centre and CLSC. Rare opportunity in the ÎlesdelaMadeleine.
Countryinspired bungalow renovated in 2023 with cedar
shingle siding, refined woodwork and new asphalt roof for
lasting peace of mind. Southfacing facade maximizing solar
gain. Southwest oriented open living area with kitchen
island and ceramic countertop, bright dining nook and
glassedin living room facing the shoreline. Two large
comfortable bedrooms overlooking the countryside. Full
bathroom with molded tub/shower and stacked washerdryer.
Woodlook floating floors on acoustic membrane, electric
baseboard heating and abundant windows for excellent
passive solar gain. Approx. 2,203m² (23,700sqft) lot
allowing garden, fire pit, play area or detached garage.
Raised front deck with ramp, ideal for al fresco dining or
admiring seasonal sunsets. Soughtafter Millerand sector
near the fishing wharf and Anse à la Cabane with quick
access to the recreation centre, CLSC, school and
HavreAubert amenities. Sandy beaches perfect for swimming,
paddle boarding and long walks just minutes away. Movein
ready home with direct shoreline view, large lot and
proximity to all the attractions that make the
ÎlesdelaMadeleine famous.
shingle siding, refined woodwork and new asphalt roof for
lasting peace of mind. Southfacing facade maximizing solar
gain. Southwest oriented open living area with kitchen
island and ceramic countertop, bright dining nook and
glassedin living room facing the shoreline. Two large
comfortable bedrooms overlooking the countryside. Full
bathroom with molded tub/shower and stacked washerdryer.
Woodlook floating floors on acoustic membrane, electric
baseboard heating and abundant windows for excellent
passive solar gain. Approx. 2,203m² (23,700sqft) lot
allowing garden, fire pit, play area or detached garage.
Raised front deck with ramp, ideal for al fresco dining or
admiring seasonal sunsets. Soughtafter Millerand sector
near the fishing wharf and Anse à la Cabane with quick
access to the recreation centre, CLSC, school and
HavreAubert amenities. Sandy beaches perfect for swimming,
paddle boarding and long walks just minutes away. Movein
ready home with direct shoreline view, large lot and
proximity to all the attractions that make the
ÎlesdelaMadeleine famous.
Inclusions:
Exclusions : N/A
| BUILDING | |
|---|---|
| Type | Bungalow |
| Style | Detached |
| Dimensions | 32x26 P |
| Lot Size | 30000 PC |
| EXPENSES | |
|---|---|
| Energy cost | $ 1342 / year |
| Municipal Taxes (2025) | $ 2246 / year |
| School taxes (2024) | $ 125 / year |
|
ROOM DETAILS |
|||
|---|---|---|---|
| Room | Dimensions | Level | Flooring |
| Living room | 15.3 x 12.3 P | Ground Floor | Floating floor |
| Dining room | 16 x 8 P | Ground Floor | Floating floor |
| Kitchen | 12 x 11.9 P | Ground Floor | Floating floor |
| Bathroom | 8.3 x 8.8 P | Ground Floor | Floating floor |
| Primary bedroom | 9.6 x 12.10 P | Ground Floor | Floating floor |
| Bedroom | 9.6 x 11.4 P | Ground Floor | Floating floor |
|
CHARACTERISTICS |
|
|---|---|
| Basement | 6 feet and over |
| Roofing | Asphalt shingles |
| Siding | Cedar shingles |
| Window type | Crank handle |
| Proximity | Cross-country skiing, Elementary school, Other |
| Heating system | Electric baseboard units |
| Heating energy | Electricity |
| Topography | Flat, Sloped |
| Water supply | Municipality |
| Distinctive features | No neighbours in the back |
| Driveway | Not Paved |
| Parking | Outdoor |
| View | Panoramic, Water |
| Landscaping | Patio |
| Foundation | Poured concrete |
| Sewage system | Purification field, Septic tank |
| Windows | PVC |
| Zoning | Residential |
| Cupboard | Wood |