13280 Rue Ève Gagnier, Montréal (Rivière-des-Prairies, QC H1A5H4 $529,000
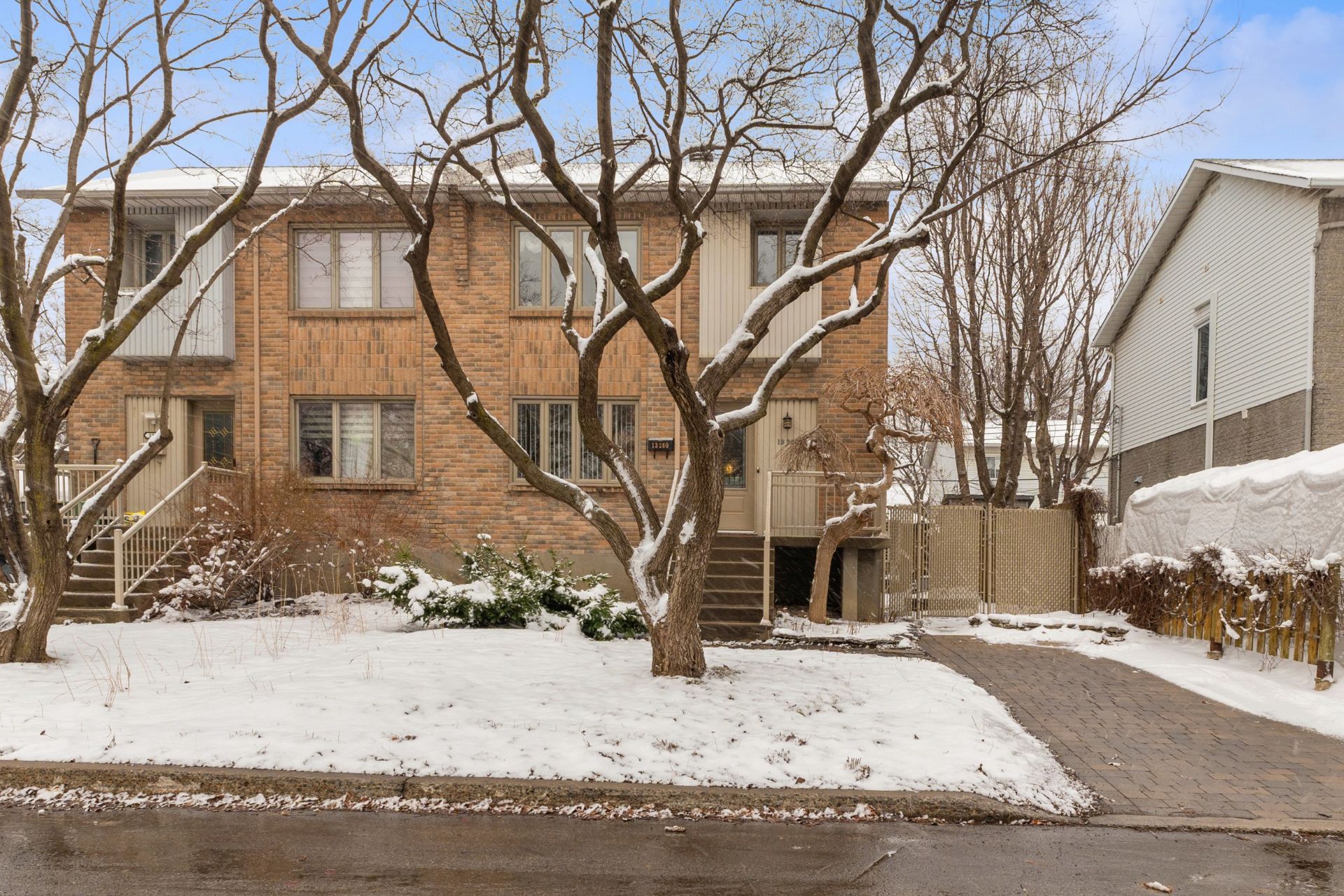
Living room
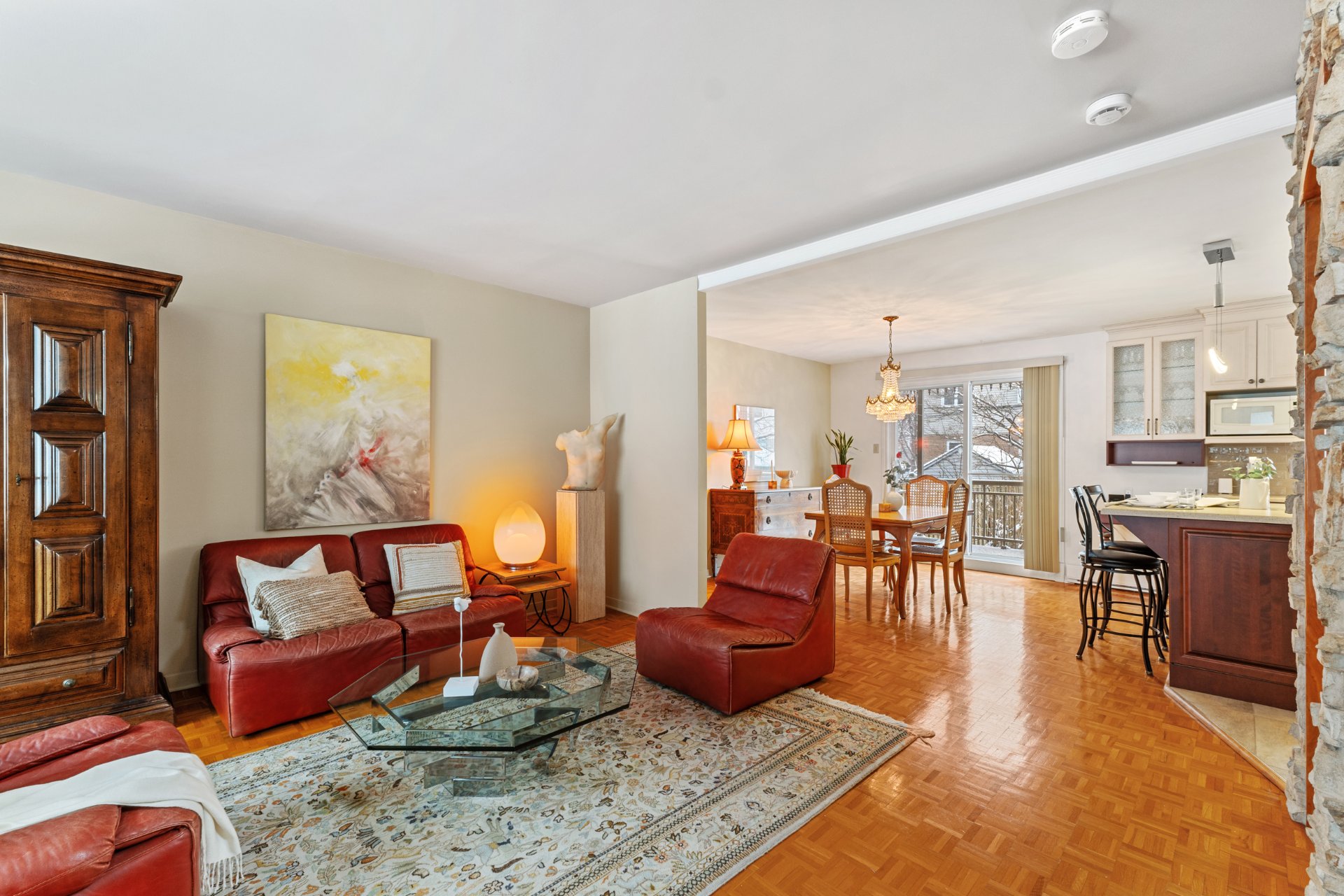
Living room
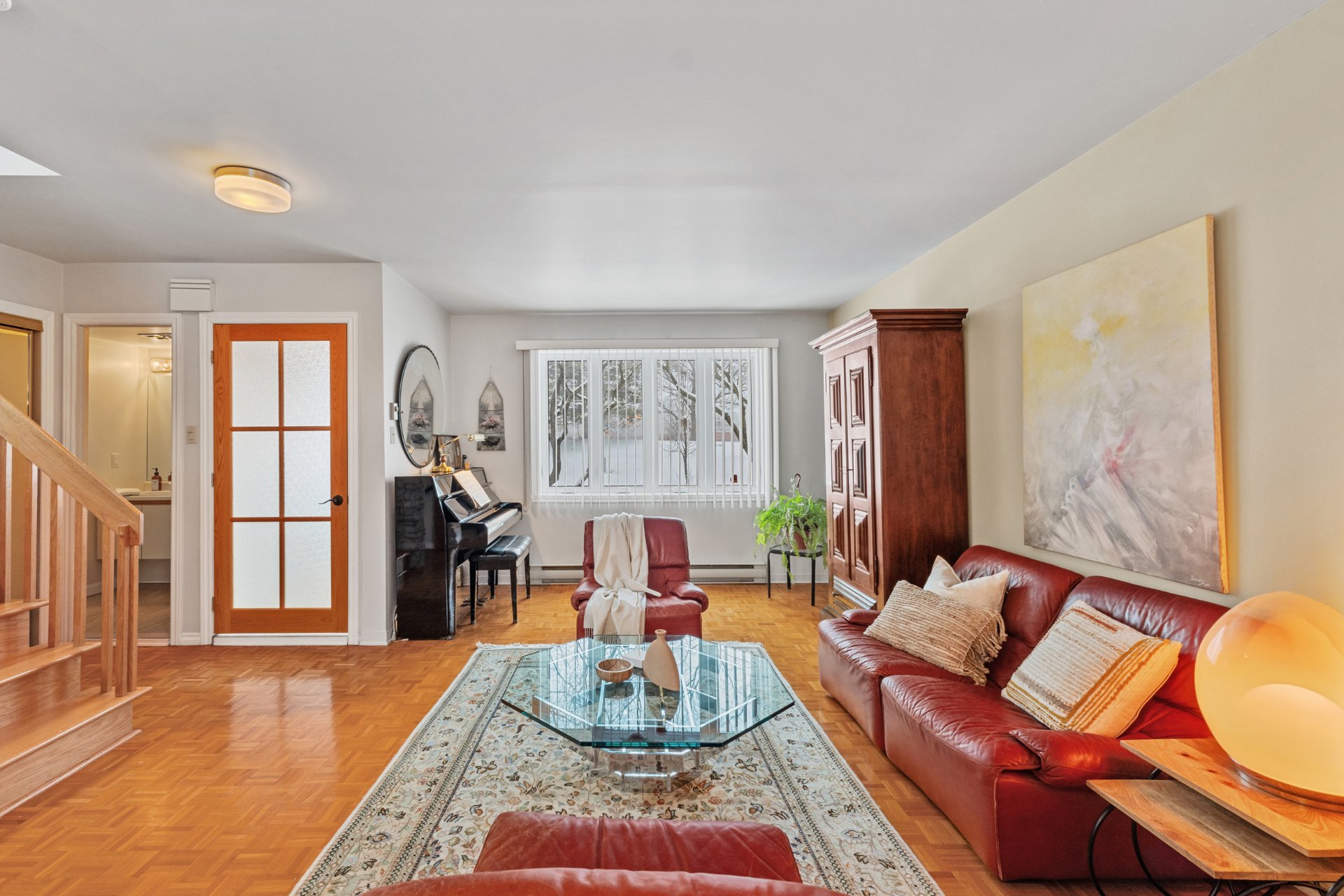
Living room
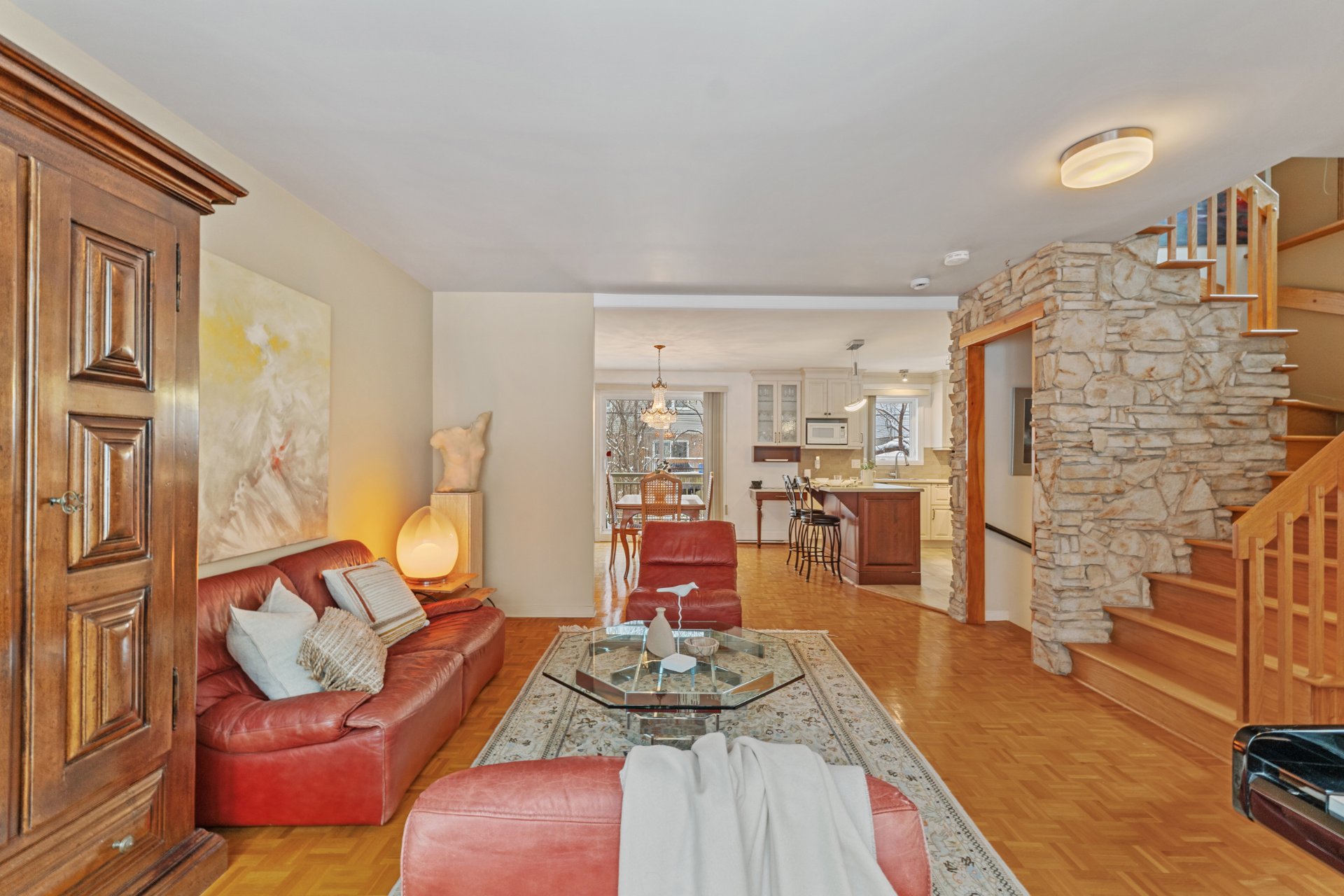
Living room
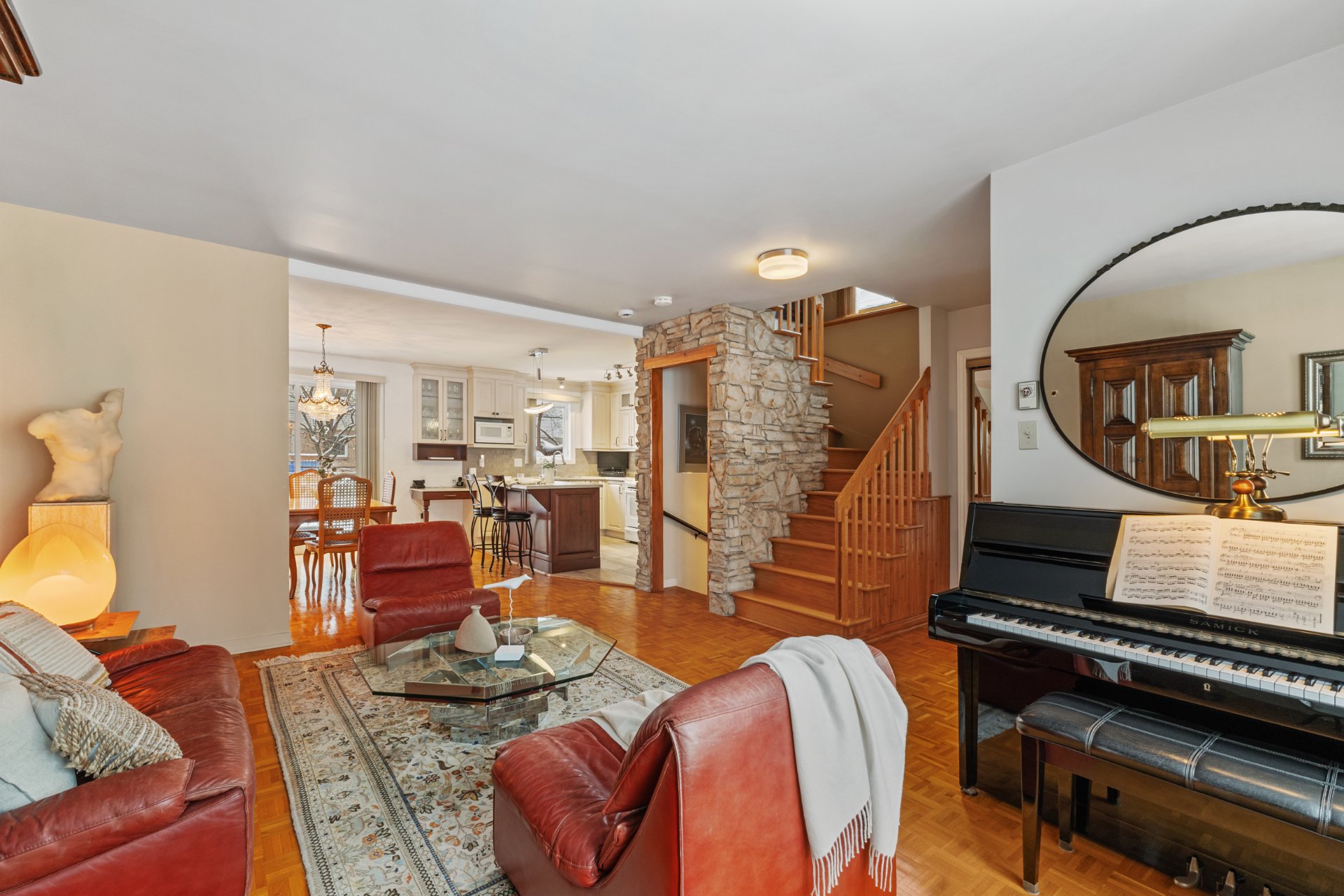
Living room
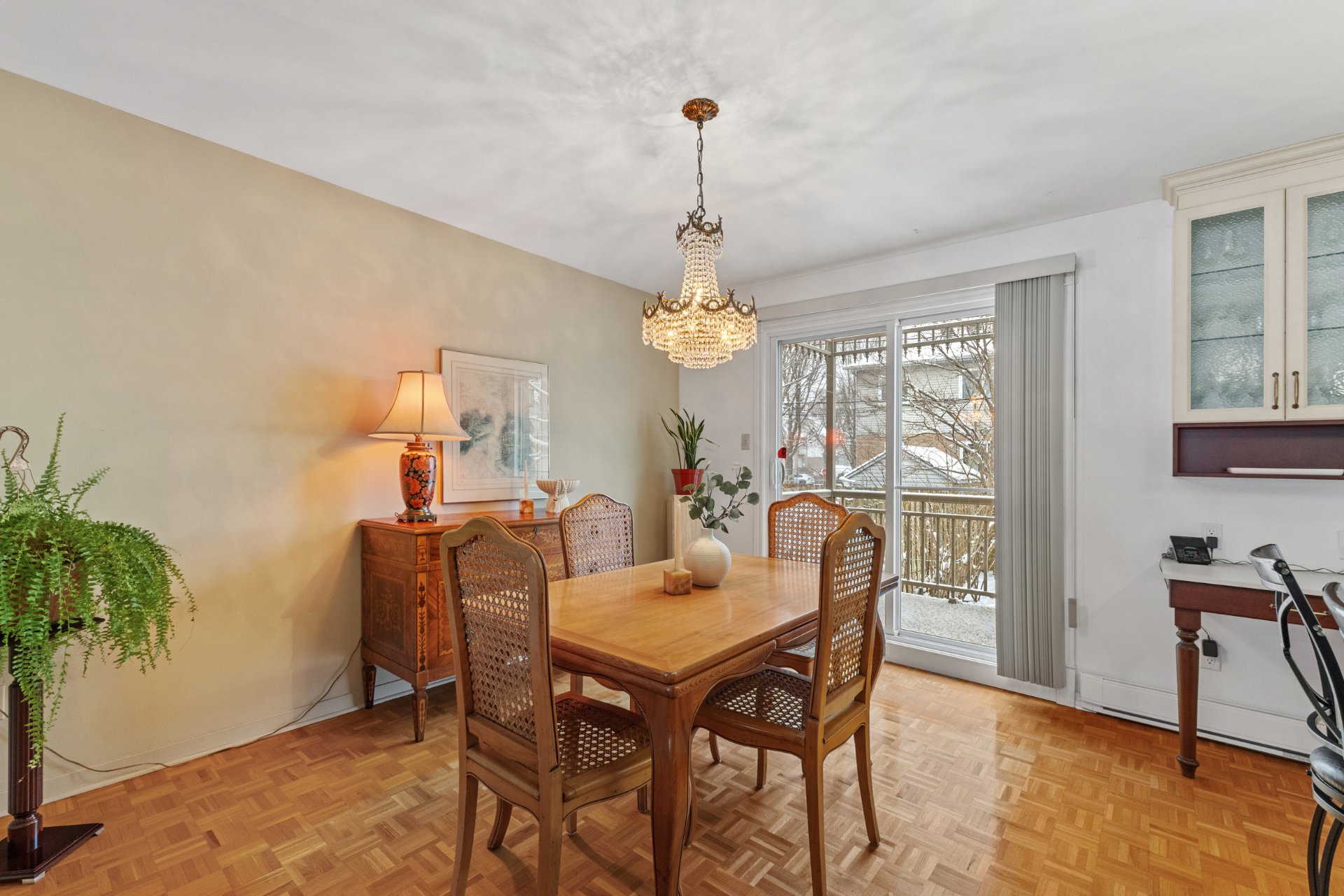
Dining room
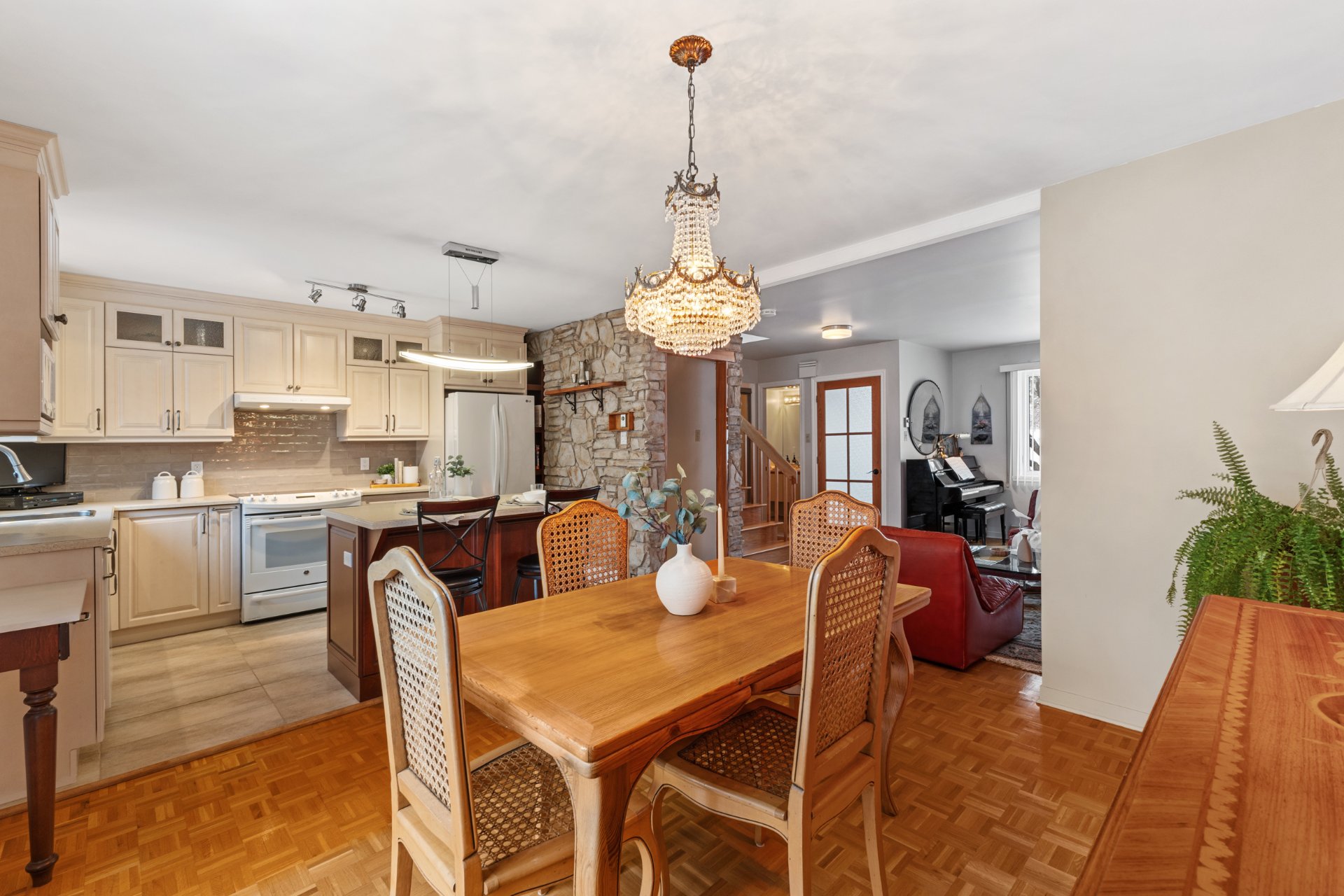
Dining room
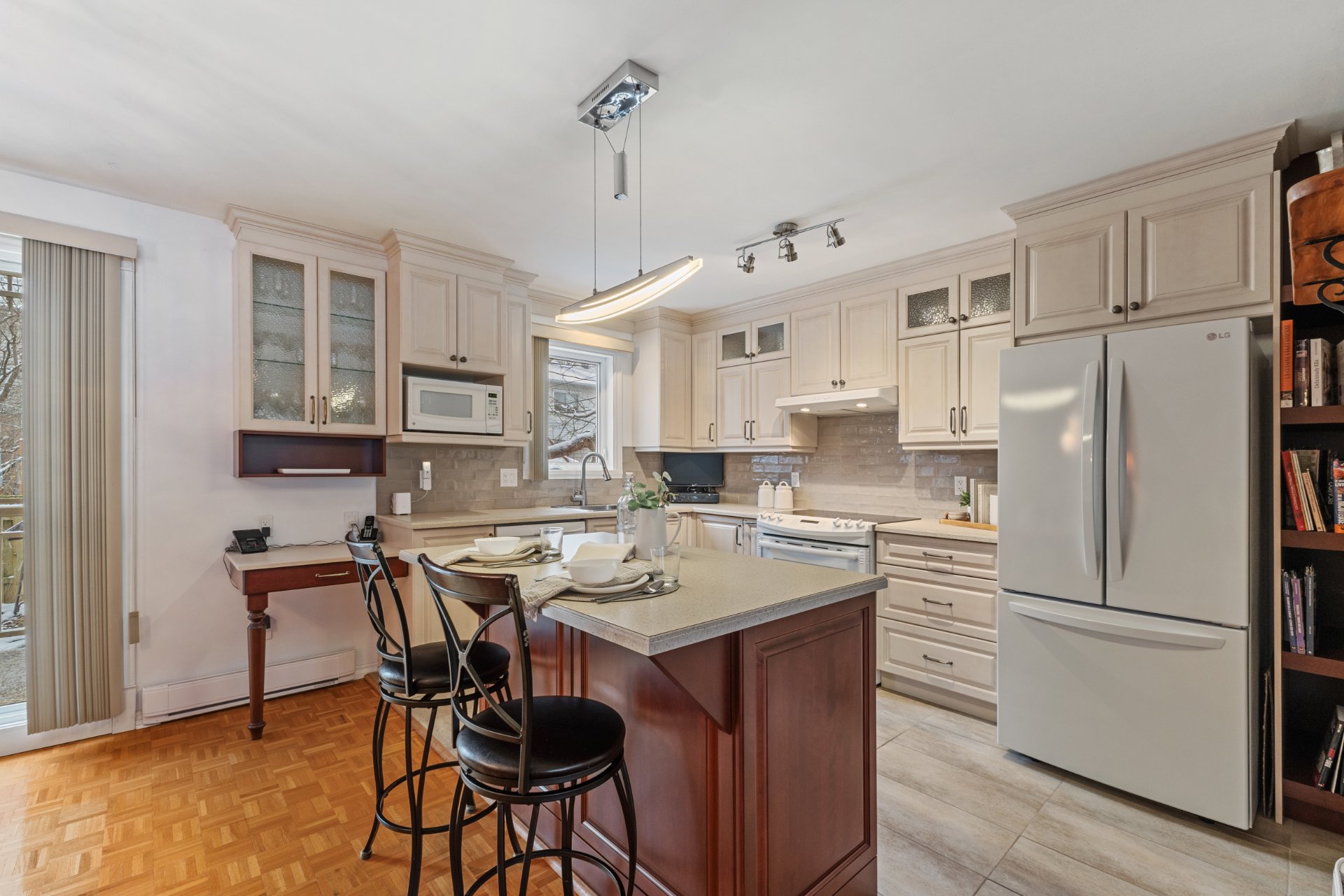
Kitchen
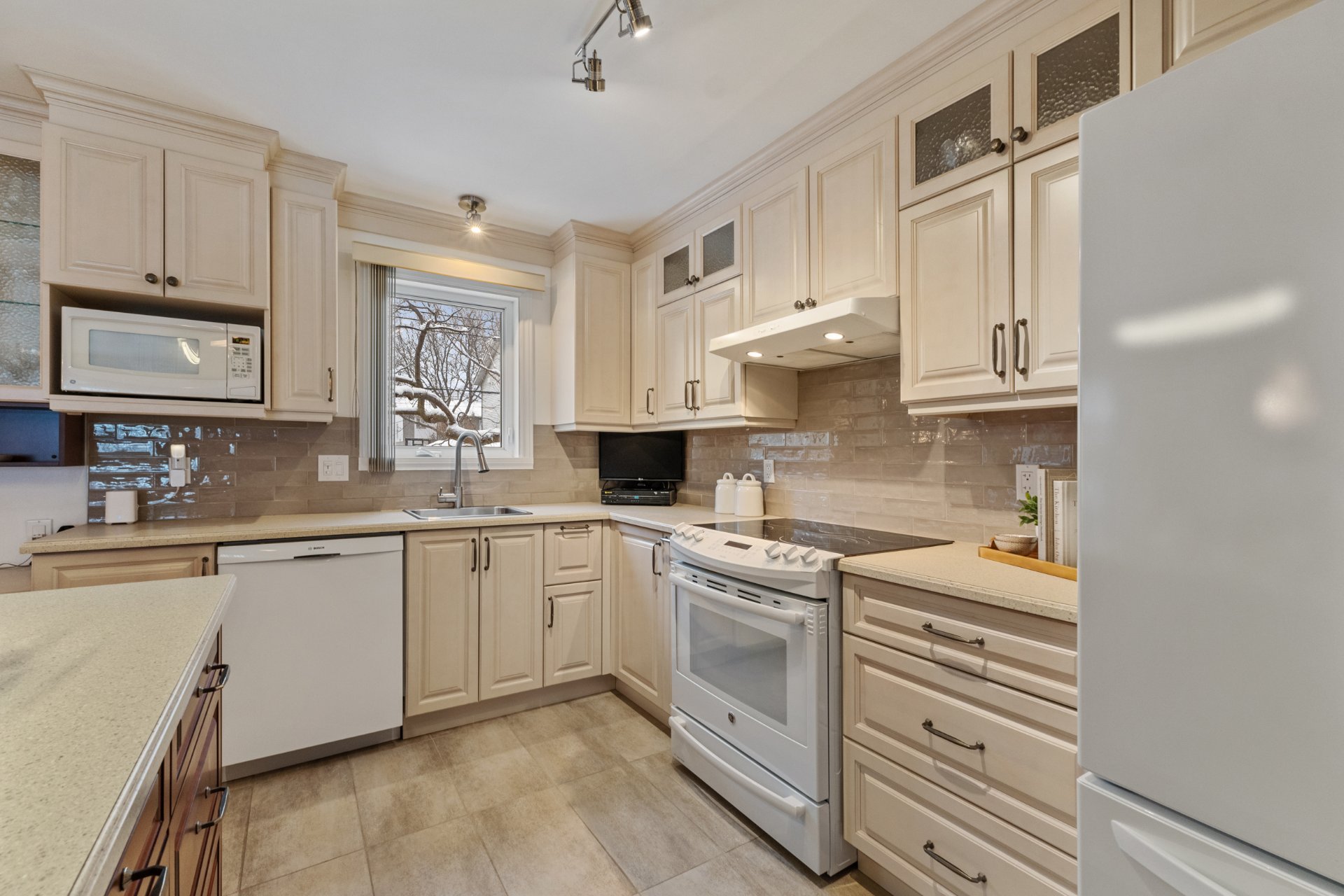
Kitchen
|
|
Sold
Description
Discover this spacious two-story home located in a family-friendly neighborhood! This property features a large ground floor with a beautiful kitchen renovated in 2016. Upstairs, you will find 3 generously-sized bedrooms and a full bathroom that was renovated in 2014 and 2018. The basement offers a family room with a bar area, as well as a large room that could be converted into an office, a playroom, or even a 4th bedroom. With no neighbors at the front and a fenced backyard, this home is perfect for a young family seeking peace and quiet!
LOCATION:
7 minutes from the boat launch for the St. Lawrence River
3 minutes from the Jean-Coutu pharmacy
6 minutes from the Rodrigue Gilbert Arena
6 minutes from the Bellevue St Georges Bowling Alley
2 minutes from IGA
10 minutes from the Montreal Island Golf Club
7 minutes from Pointe-aux-Trembles High School
5 minutes from Félix-Leclerc Elementary School
12 minutes from Plage de l'Est
3 minutes from the Scores restaurant
7 minutes from the boat launch for the St. Lawrence River
3 minutes from the Jean-Coutu pharmacy
6 minutes from the Rodrigue Gilbert Arena
6 minutes from the Bellevue St Georges Bowling Alley
2 minutes from IGA
10 minutes from the Montreal Island Golf Club
7 minutes from Pointe-aux-Trembles High School
5 minutes from Félix-Leclerc Elementary School
12 minutes from Plage de l'Est
3 minutes from the Scores restaurant
Inclusions: Heat pump, central vacuum motor and accessories, all fixtures and lighting, blinds, dishwasher, basement refrigerator, basement freezer, 2 swings, table and 4 chairs, umbrella, gardening tools, small fountain
Exclusions : Living room lighting, curtain rods and curtains in the master bedroom, stove, refrigerator, washer, and dryer.
| BUILDING | |
|---|---|
| Type | Two or more storey |
| Style | Semi-detached |
| Dimensions | 29x22 P |
| Lot Size | 2825.59 PC |
| EXPENSES | |
|---|---|
| Municipal Taxes (2024) | $ 2872 / year |
| School taxes (2025) | $ 282 / year |
|
ROOM DETAILS |
|||
|---|---|---|---|
| Room | Dimensions | Level | Flooring |
| Hallway | 3.1 x 3.4 P | Ground Floor | Ceramic tiles |
| Living room | 11.1 x 14.6 P | Ground Floor | Parquetry |
| Kitchen | 10.4 x 13.3 P | Ground Floor | Ceramic tiles |
| Dining room | 10.3 x 13.3 P | Ground Floor | Parquetry |
| Washroom | 5.8 x 3.4 P | Ground Floor | Ceramic tiles |
| Other | 3.6 x 9.3 P | 2nd Floor | Parquetry |
| Primary bedroom | 10.11 x 13.0 P | 2nd Floor | Parquetry |
| Bedroom | 10.11 x 12.0 P | 2nd Floor | Parquetry |
| Bedroom | 9.4 x 10.0 P | 2nd Floor | Parquetry |
| Bathroom | 9.4 x 7.11 P | 2nd Floor | Ceramic tiles |
| Family room | 12.2 x 14.2 P | Basement | Concrete |
| Other | 8.5 x 14.3 P | Basement | Concrete |
| Workshop | 16.7 x 13.3 P | Basement | Concrete |
|
CHARACTERISTICS |
|
|---|---|
| Basement | 6 feet and over, Partially finished |
| Roofing | Asphalt shingles |
| Proximity | Bicycle path, Cegep, Daycare centre, Elementary school, High school, Highway, Hospital, Park - green area, Public transport, University |
| Siding | Brick |
| Heating system | Electric baseboard units |
| Heating energy | Electricity |
| Landscaping | Fenced |
| Sewage system | Municipal sewer |
| Water supply | Municipality |
| Parking | Outdoor |
| Driveway | Plain paving stone |
| Foundation | Poured concrete |
| Zoning | Residential |
| Equipment available | Wall-mounted heat pump |