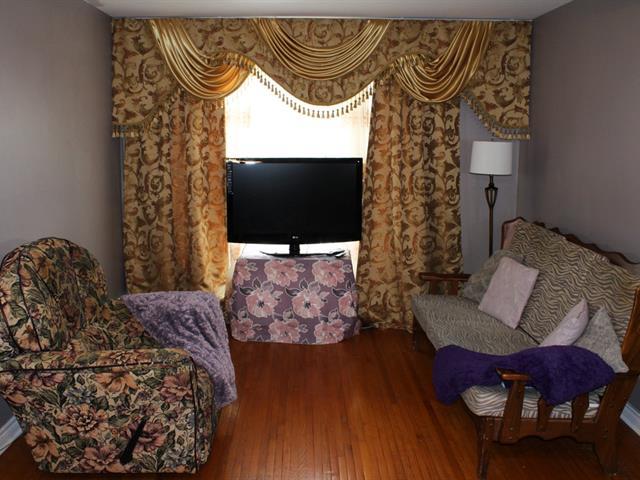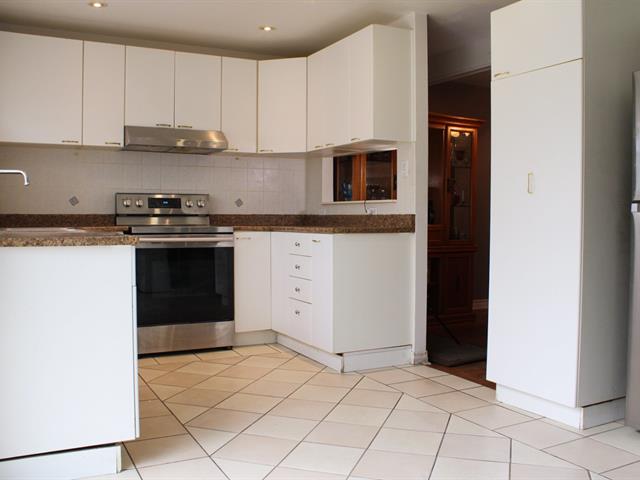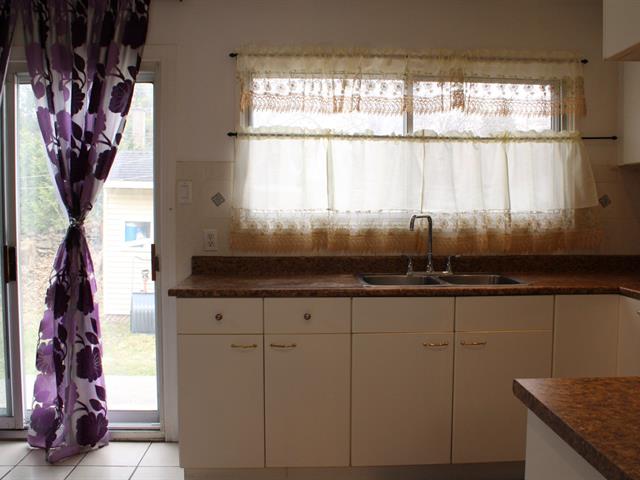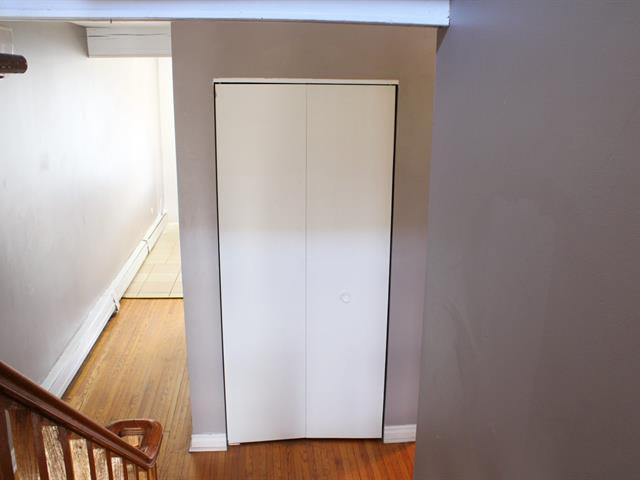133 Av. Jean Brillant, Montréal (Pierrefonds-Roxboro), QC H8Y2S6 $498,000

Frontage

Living room

Dining room

Kitchen

Kitchen

Corridor

Staircase

Staircase

View
|
|
Description
Excellent location, This two story, 5 bedroom home, nestled in a sought after neighbourhood of Pierrefonds-Roxboro, located on a dead end street. Ideal for families with small children and adolescents. kitchen has been extended to accommodate family while preparing meals. From the kitchen there is a patio which gives access to the quiet backyard. There are 2 parks, situated directly opposite this dwelling. Parents can watch their children play from the comfort of their home. There is a 2nd park for smaller children to play. Three cars parking, REM one minute walk, opening soon.
Inclusions: Curtains, rods, blinds, and window coverings.
Exclusions : Seller's personal effects. Hot water heater rented by Hydro Solution, leasing contract and equipment must be assumed by the buyer.
| BUILDING | |
|---|---|
| Type | Two or more storey |
| Style | Semi-detached |
| Dimensions | 18.5x33 P |
| Lot Size | 2903 PC |
| EXPENSES | |
|---|---|
| Energy cost | $ 1614 / year |
| Municipal Taxes (2025) | $ 2614 / year |
| School taxes (2025) | $ 282 / year |
|
ROOM DETAILS |
|||
|---|---|---|---|
| Room | Dimensions | Level | Flooring |
| Other | 4 x 6 P | Ground Floor | Linoleum |
| Living room | 11 x 10.8 P | Ground Floor | Wood |
| Dining room | 9.6 x 8.1 P | Ground Floor | Wood |
| Kitchen | 17.2 x 8.7 P | Ground Floor | Ceramic tiles |
| Washroom | 3.7 x 4.9 P | Ground Floor | Ceramic tiles |
| Hallway | 12.5 x 3.1 P | Ground Floor | Wood |
| Primary bedroom | 14.1 x 10.8 P | 2nd Floor | Wood |
| Bedroom | 13.5 x 8.6 P | 2nd Floor | Wood |
| Bedroom | 13.5 x 8.3 P | 2nd Floor | Wood |
| Other | 10.6 x 7.5 P | Basement | Flexible floor coverings |
| Bedroom | 11.1 x 10.4 P | Basement | Flexible floor coverings |
| Bedroom | 10.9 x 10.1 P | Basement | Flexible floor coverings |
| Other | 6 x 4.3 P | Basement | Flexible floor coverings |
| Laundry room | 6 x 4.3 P | Basement | Concrete |
|
CHARACTERISTICS |
|
|---|---|
| Basement | 6 feet and over |
| Proximity | Alpine skiing, Bicycle path, Daycare centre, Elementary school, High school, Highway, Hospital, Park - green area, Public transport, Réseau Express Métropolitain (REM) |
| Windows | Aluminum |
| Driveway | Asphalt |
| Roofing | Asphalt and gravel |
| Siding | Brick |
| Distinctive features | Cul-de-sac |
| Heating energy | Electricity |
| Landscaping | Fenced |
| Heating system | Hot water, Radiant |
| Cupboard | Melamine |
| Sewage system | Municipal sewer |
| Water supply | Municipality |
| Parking | Outdoor |
| Foundation | Poured concrete |
| Zoning | Residential |
| Window type | Sliding |
| Rental appliances | Water heater |