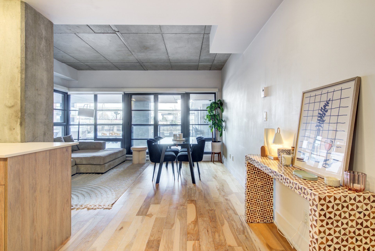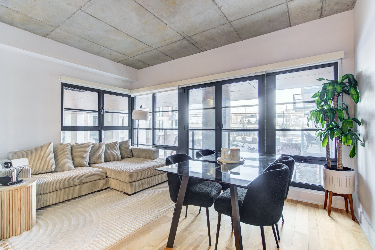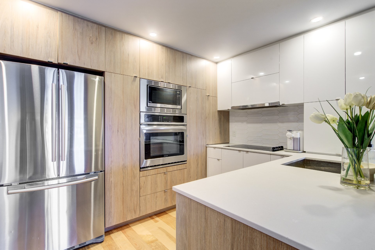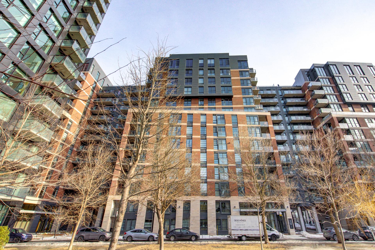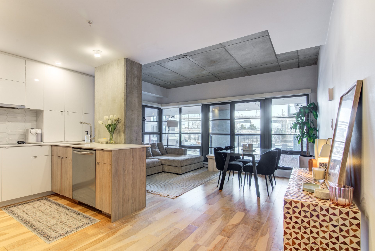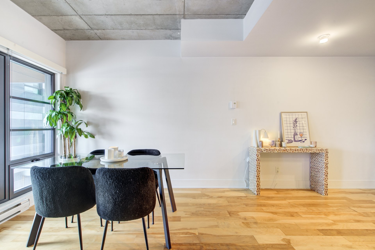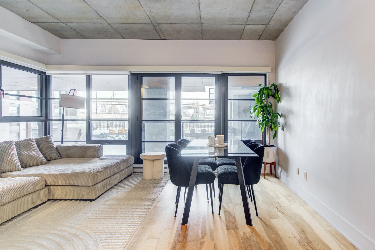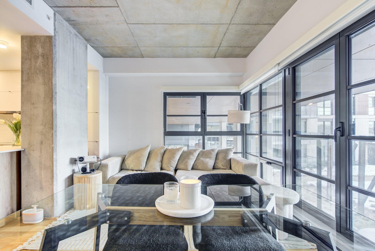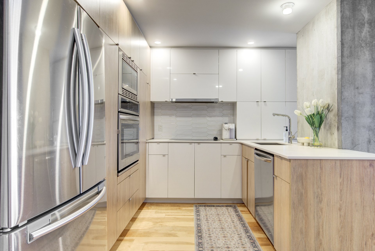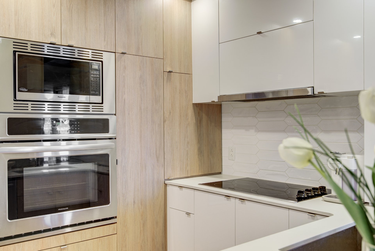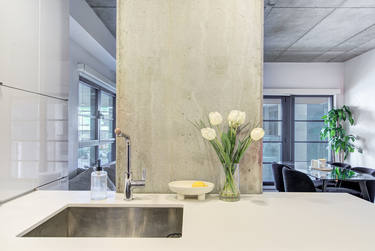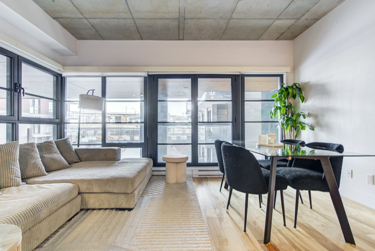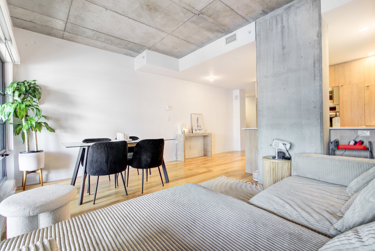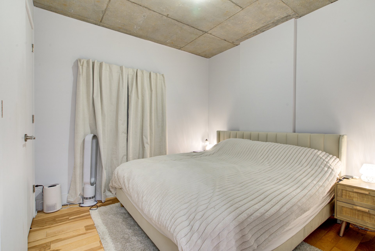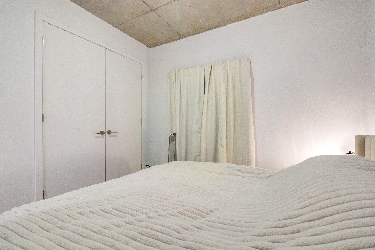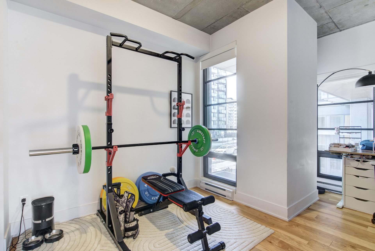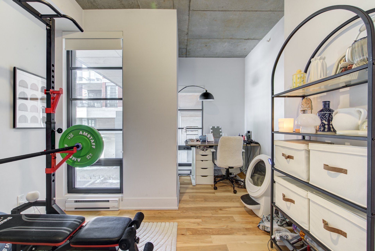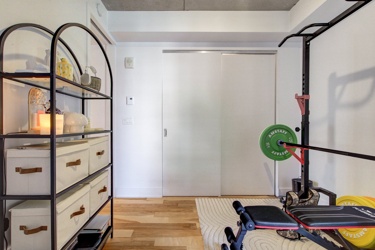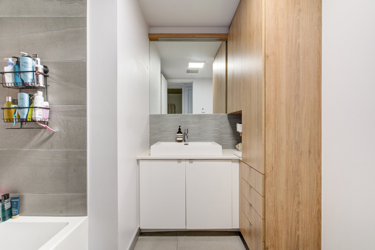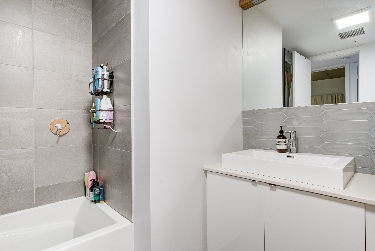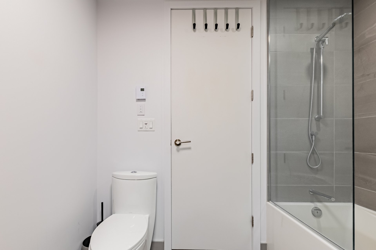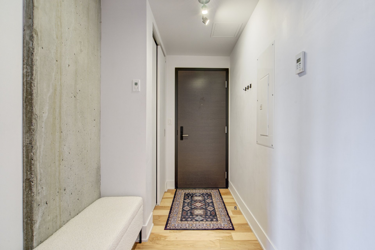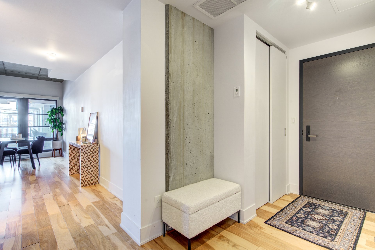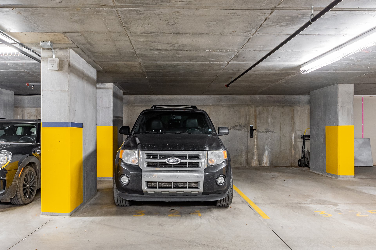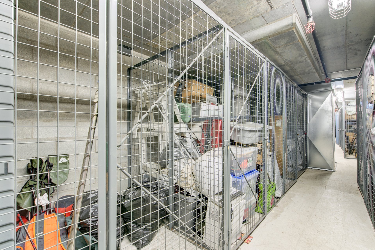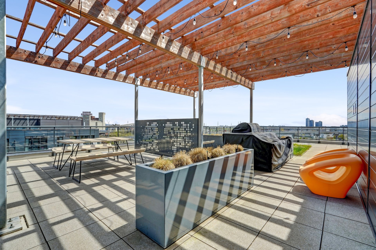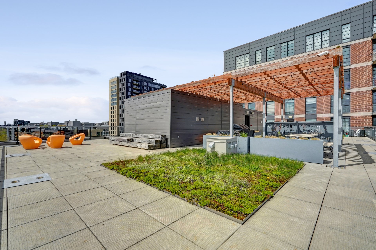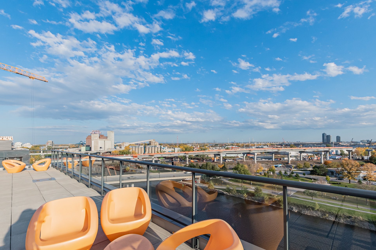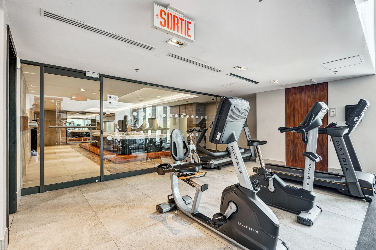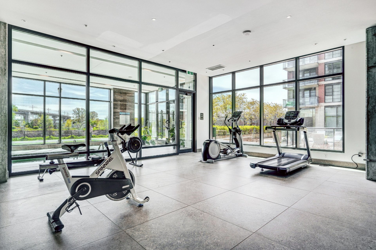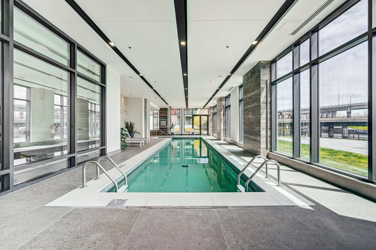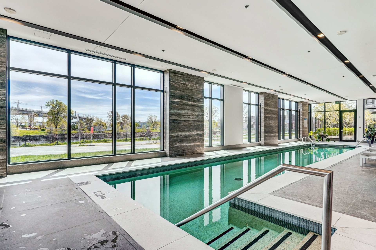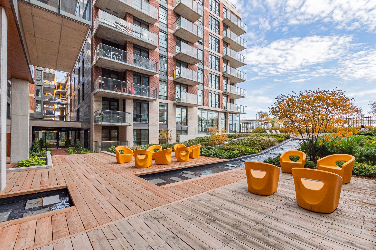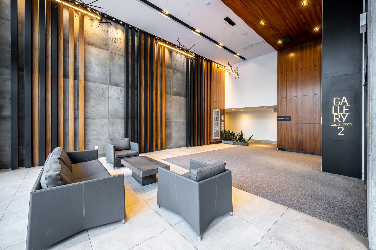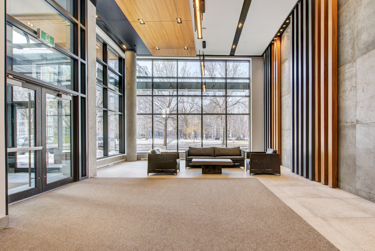1330 Rue Olier
Montréal (Le Sud-Ouest), QC H3C
MLS: 25148018
2
Bedrooms
1
Baths
0
Powder Rooms
2019
Year Built
Description
Gallery 2: Condo located in one of the most beautiful buildings in the Griffintown neighborhood, facing the Canal and St. Ann and Olier parks. Open-concept living space overlooking the interior courtyard, featuring an industrial style with corner windows. Contemporary kitchen with floor-to-ceiling cabinets and high-quality finishes. The unit includes two bedrooms and a modern bathroom with a bath-shower combo. Additionally, a parking space and a storage unit are included. High-end common areas include an indoor pool, gym, interior gardens, rooftop terrace with BBQ, lap pool, direct access to the Canal, and more.
Welcome to 1330 Olier #203
* The Unit *
Entrance hall with a double closet
Open-concept living area overlooking the interior courtyard
Contemporary kitchen design with ample storage reaching up
to the ceiling and elegant finishes
Living room with a corner window providing beautiful
natural light and access to the balcony
Two bedrooms with built-in storage
Possibility to create a home office space in the primary
bedroom
Bathroom with a glass-enclosed shower
* Additional Spaces *
One parking space #SS3-24
One storage unit SS3#15
* Features *
Central heat pump
Air exchanger
* The Building *
Spacious and secure entrance hall
Interior gardens with a water feature
Indoor pool with a view of the canal
Rooftop terraces with BBQ, offering views of the Lachine
Canal and the city
Jacuzzi in Gallery 1
Luxurious fitness center
Located in front of Olier Park and a dog park
Elevator
* The Neighborhood *
Griffintown is a thriving neighborhood, ideal for young
professionals and families. It offers quick access to
Highway Bonaventure and public transit. Close to downtown,
the future Griffintown-Bernard-Landry REM station, grocery
stores, restaurants, banks, shops, and more. Enjoy walking
or biking along the Lachine Canal to reach Atwater Market
or the Old Port! Convenient underground access to shops
during winter. Without a doubt, Griffintown is a fantastic
place to live!
* Additional Notes *
Common area cadastres: 6244723, 6280401, 6280402, 6280487,
6280498, 6280499, 6280500, 6280501, 6300824.
The buyer must choose a notary capable of executing the
deed of sale via videoconference.
Virtual Visit
| BUILDING | |
|---|---|
| Type | Apartment |
| Style | Attached |
| Dimensions | 0x0 |
| Lot Size | 0 |
| EXPENSES | |
|---|---|
| Energy cost | $ 430 / year |
| Co-ownership fees | $ 5628 / year |
| Municipal Taxes (2025) | $ 3377 / year |
| School taxes (2024) | $ 420 / year |
| ROOM DETAILS | |||
|---|---|---|---|
| Room | Dimensions | Level | Flooring |
| Hallway | 5.2 x 8.5 P | 2nd Floor | Other |
| Living room | 11.7 x 15.0 P | 2nd Floor | Other |
| Dining room | 9.9 x 7.2 P | 2nd Floor | Other |
| Kitchen | 8.10 x 10.4 P | 2nd Floor | Other |
| Primary bedroom | 10.3 x 10.4 P | 2nd Floor | Other |
| Bedroom | 9.6 x 14.1 P | 2nd Floor | Other |
| Bathroom | 7.10 x 8.2 P | 2nd Floor | Ceramic tiles |
| CHARACTERISTICS | |
|---|---|
| Heating system | Air circulation |
| Proximity | Bicycle path, Daycare centre, Highway, Hospital, Park - green area, Public transport, University |
| Equipment available | Central heat pump, Electric garage door, Entry phone, Private balcony, Ventilation system |
| Available services | Common areas, Exercise room, Hot tub/Spa, Indoor pool, Roof terrace, Sauna, Yard |
| Roofing | Elastomer membrane |
| Heating energy | Electricity |
| Easy access | Elevator |
| Garage | Fitted, Heated, Single width |
| Parking | Garage |
| Sewage system | Municipal sewer |
| Water supply | Municipality |
| Restrictions/Permissions | Pets allowed, Short-term rentals not allowed |
| Zoning | Residential |
Matrimonial
Age
Household Income
Age of Immigration
Common Languages
Education
Ownership
Gender
Construction Date
Occupied Dwellings
Employment
Transportation to work
Work Location
Map
Loading maps...
