1338 Rue Bernie, Montréal (LaSalle), QC H8N1L6 $925,000
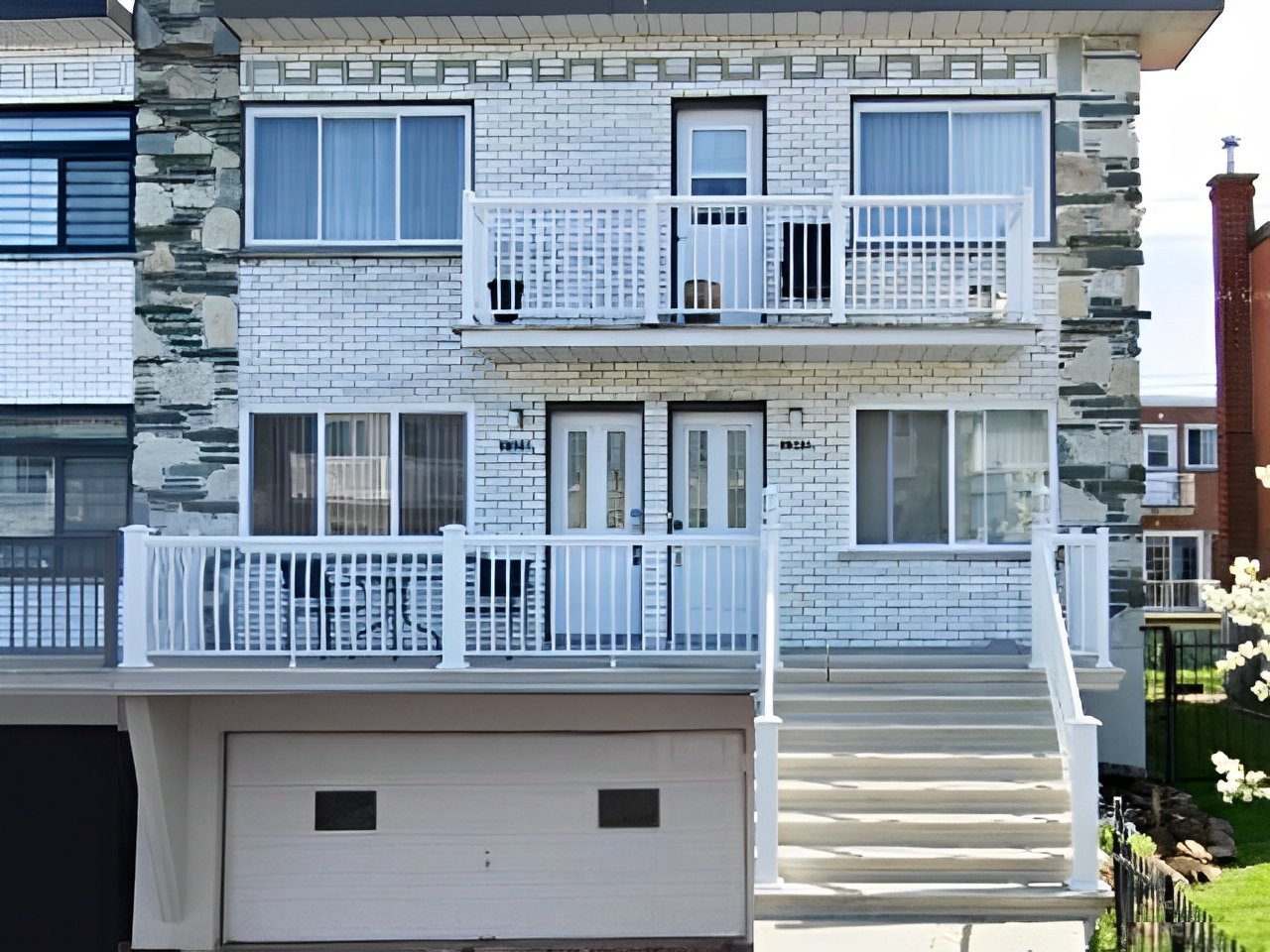
Exterior
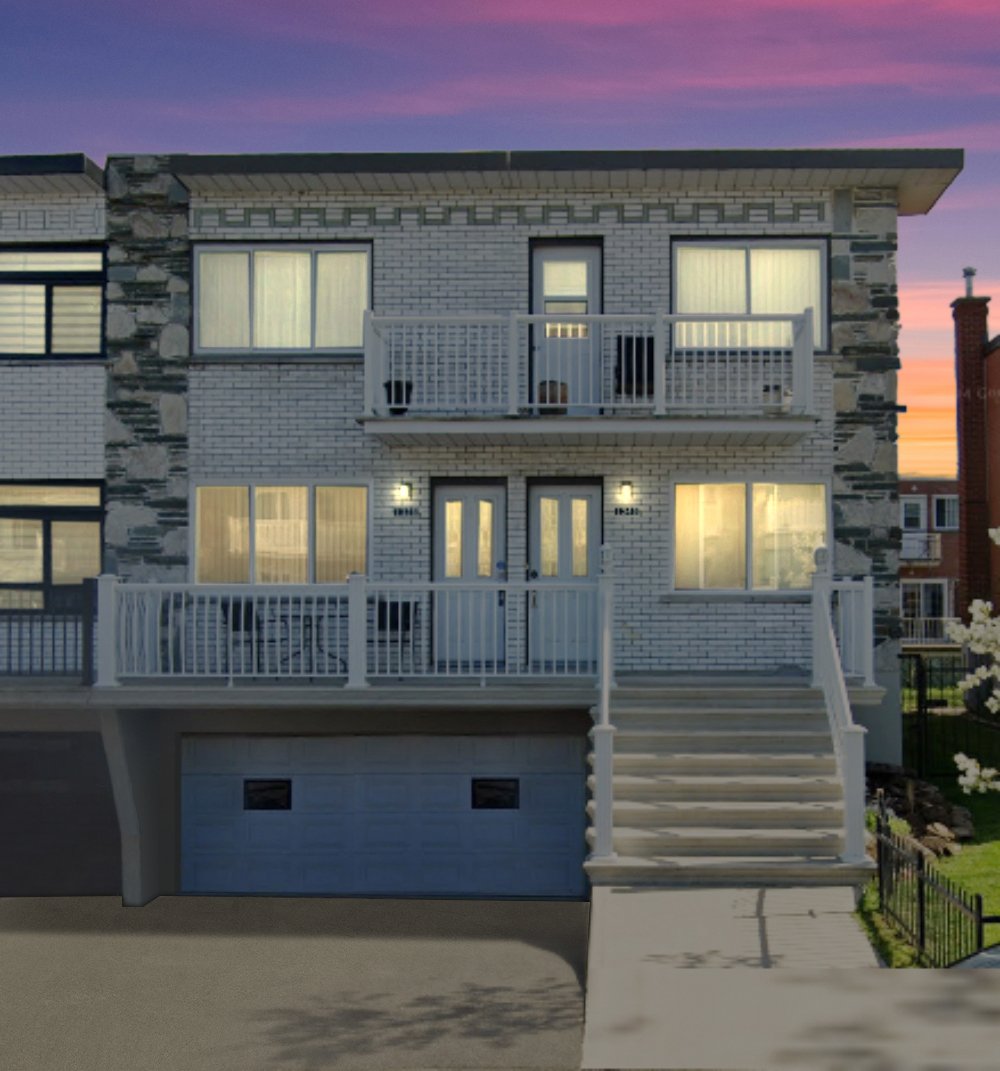
Exterior
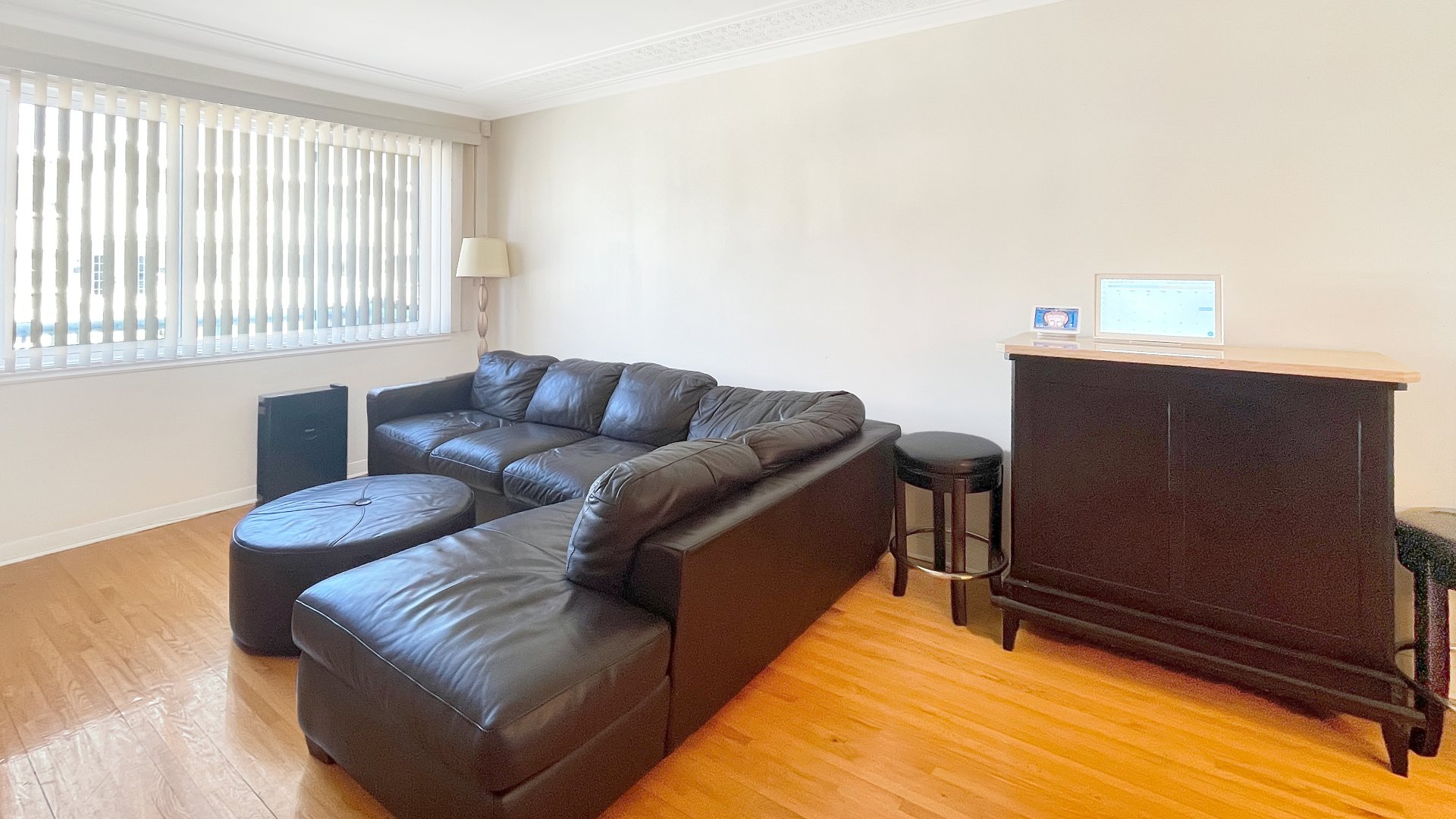
Living room
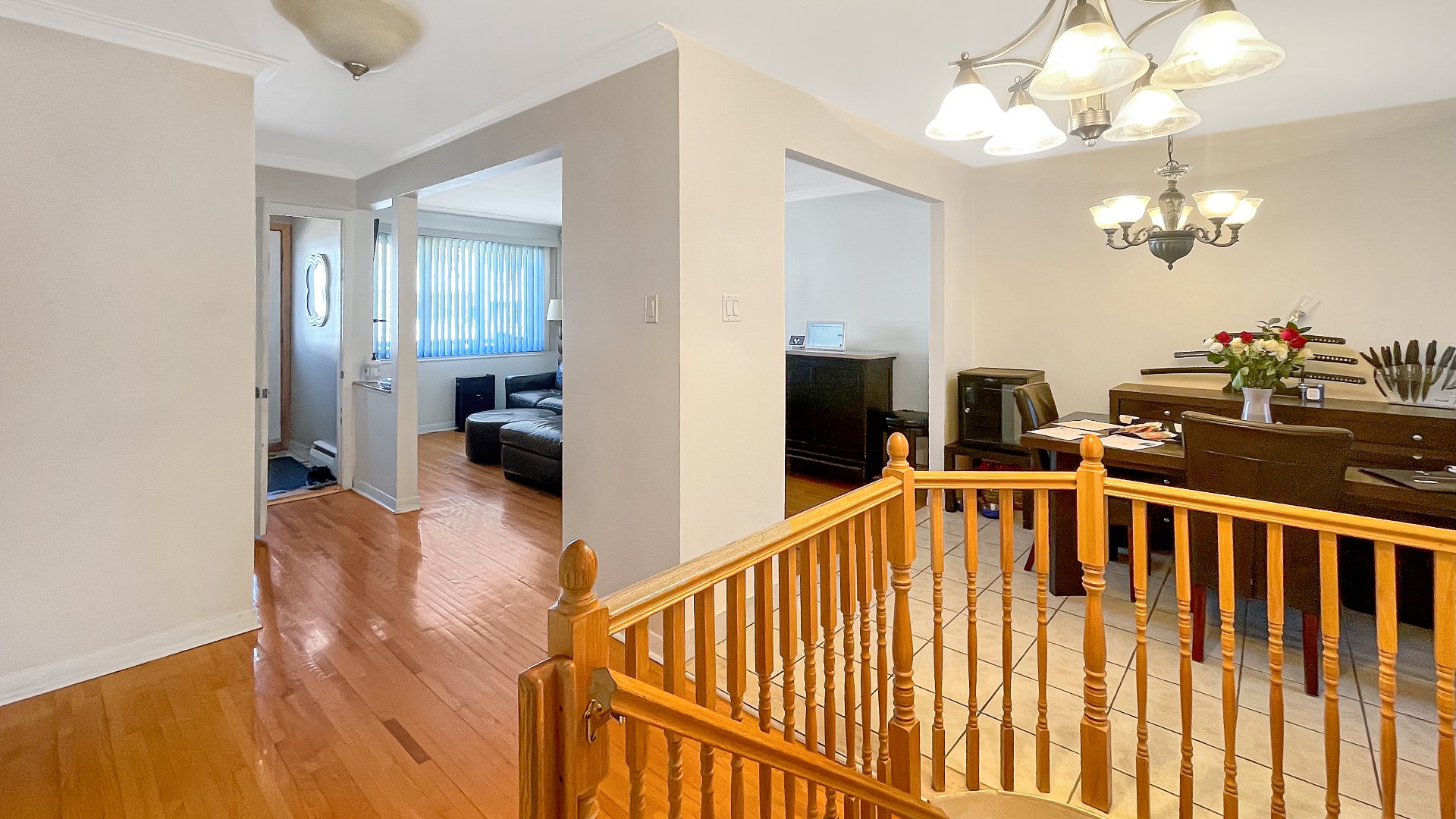
Living room
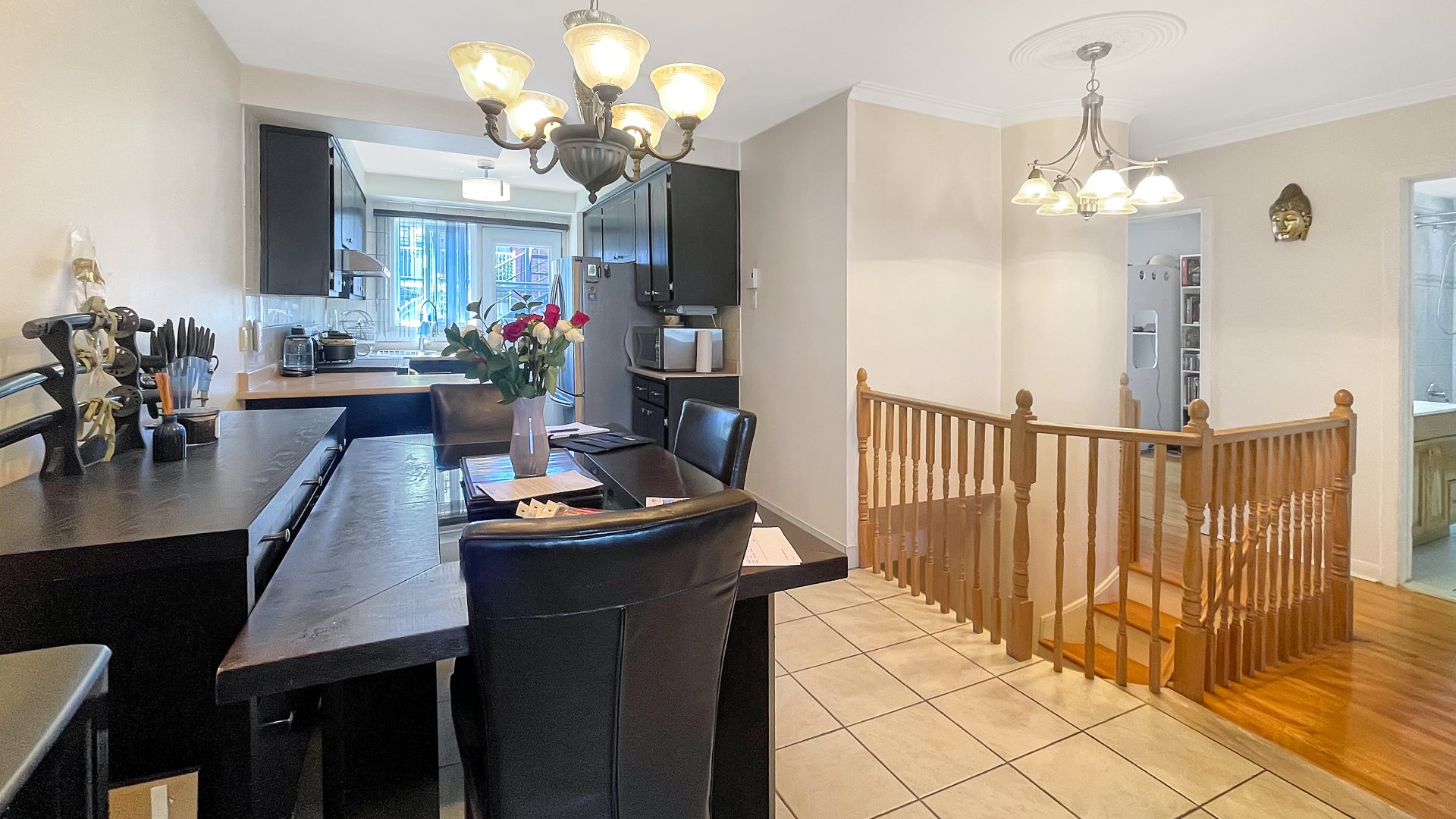
Dining room
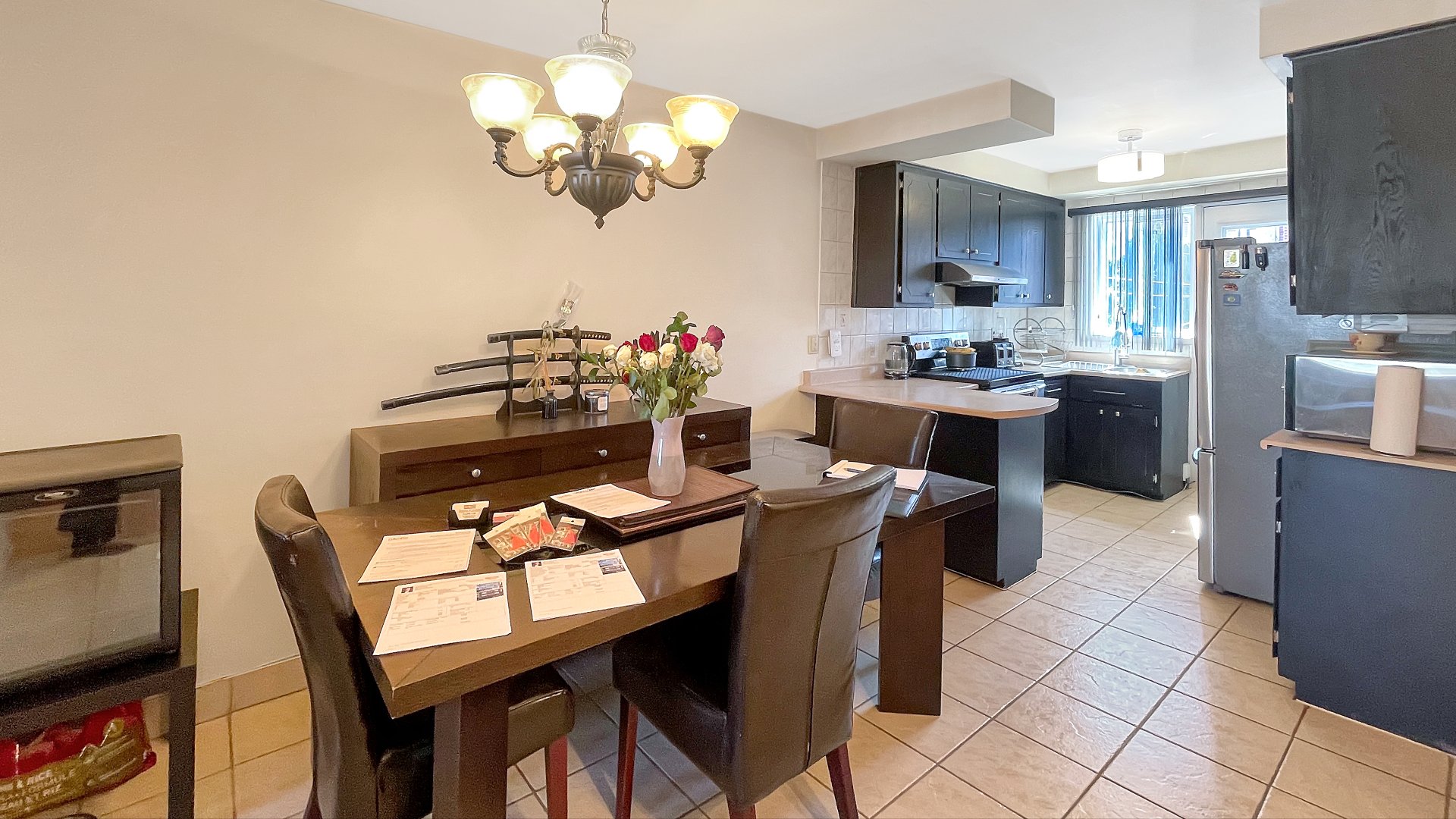
Dining room
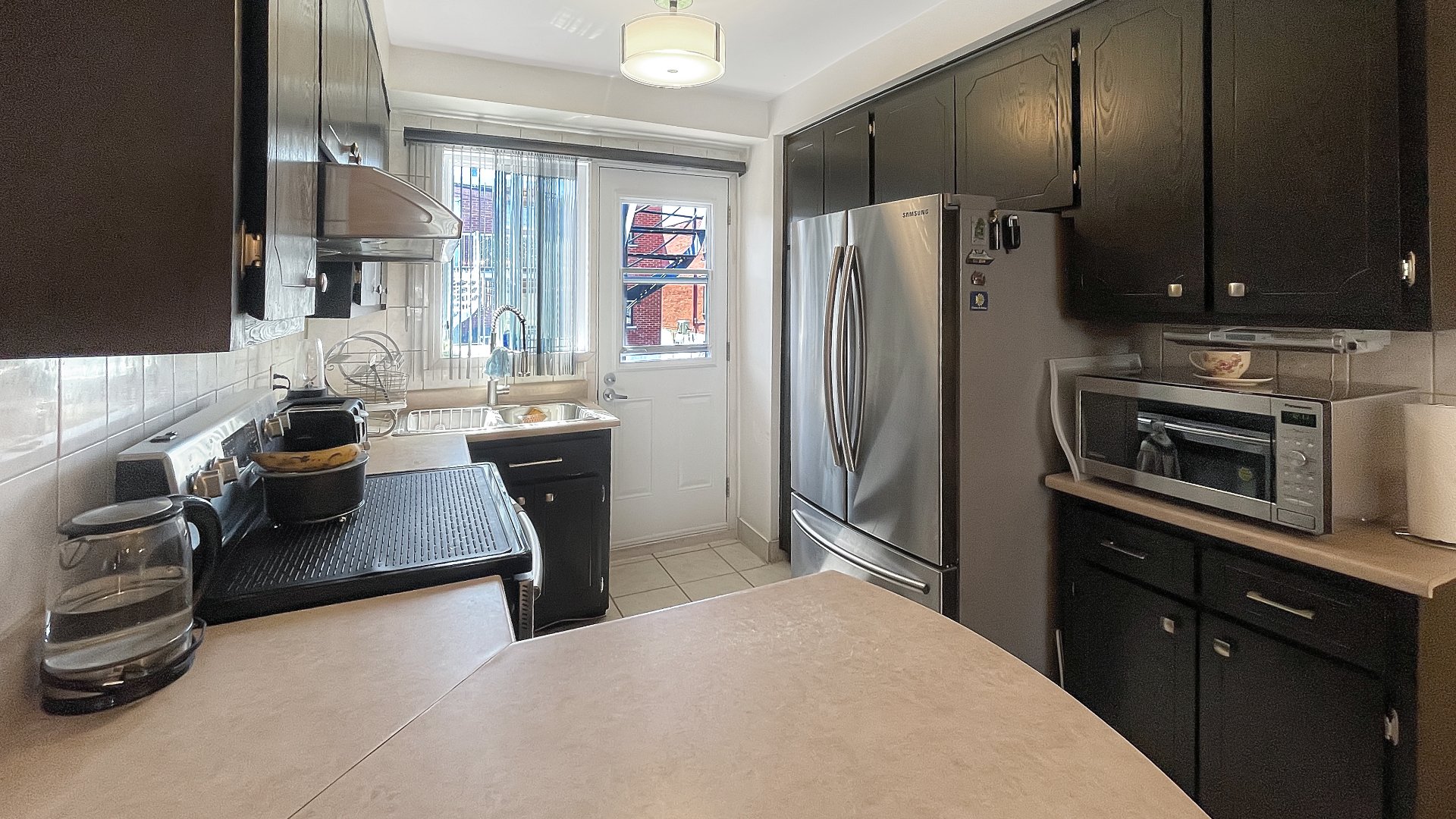
Kitchen
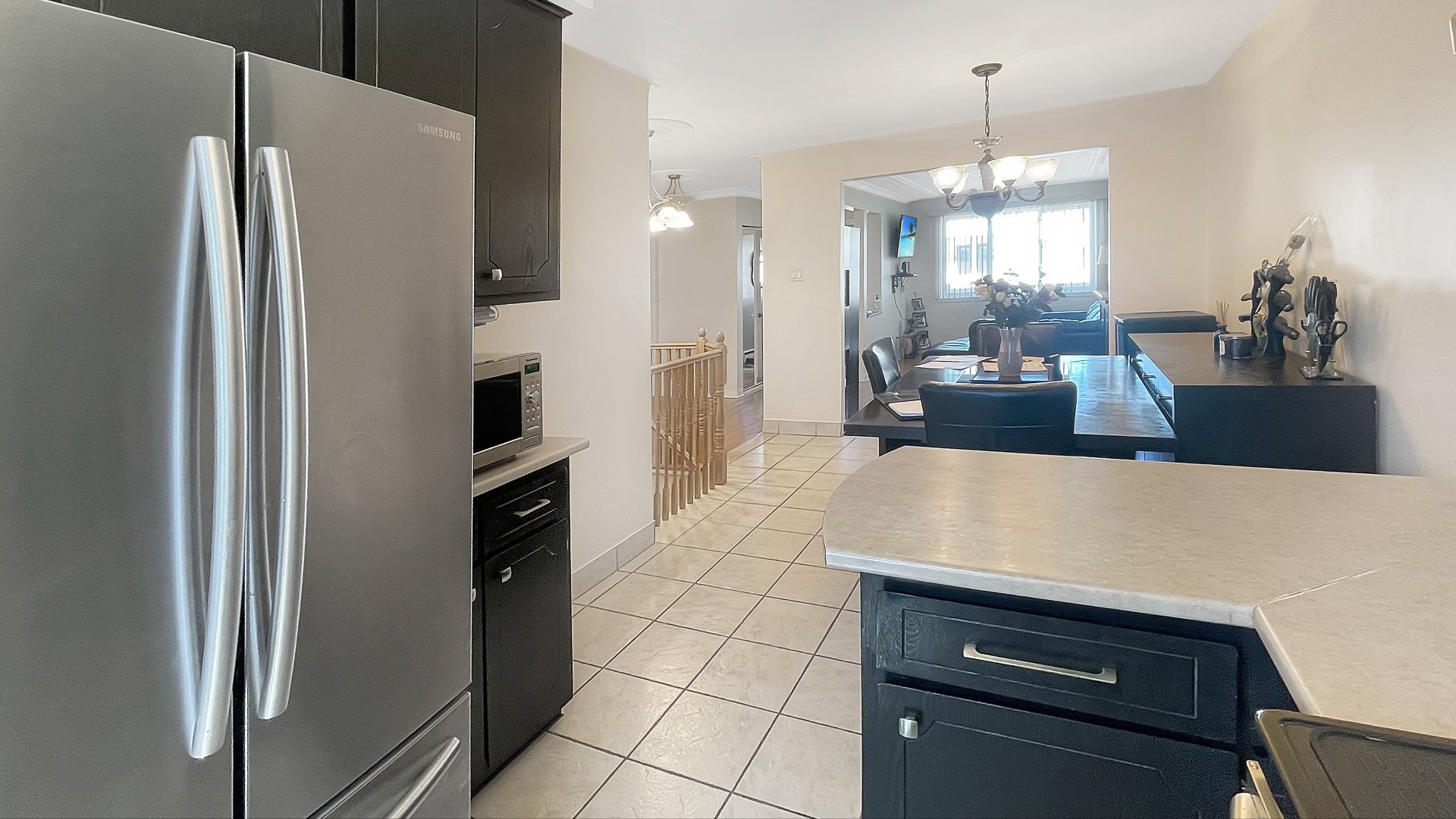
Kitchen
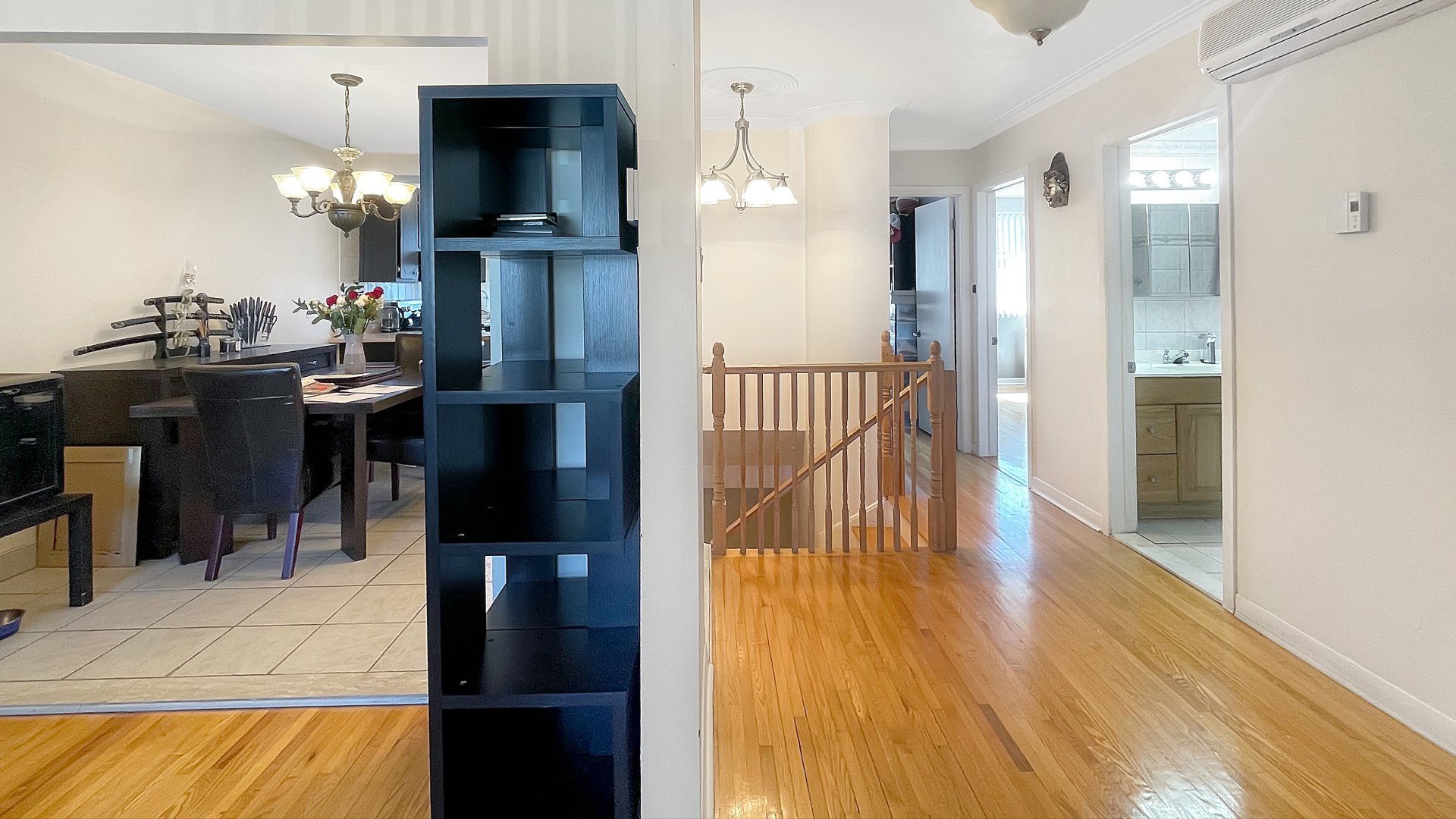
Hallway
|
|
Description
Prime Investment Opportunity -- Stunning End-Unit Triplex Near Angrignon! Discover this meticulously maintained end-unit triplex, perfectly situated just five minutes from downtown and the new super hospital. With quick access to Angrignon Mall and all essential amenities, this property offers both convenience and exceptional investment potential. Plus, it's only a 10-minute drive down the highway from Trudeau International Airport - an excellent advantage for frequent travelers and professionals.
This triplex features:
Two spacious 3-bedroom units - ideal for families or
professionals
A bright basement bachelor unit - perfect for extra rental
income
Double garage + double driveway - ample parking for
tenants and guests
Immaculate lawn & expansive backyard - rare outdoor space
for relaxation and enjoyment
The main floor unit is owner-occupied, offering immediate
move-in potential, while the upper unit is rented to a
quiet, long-term senior tenant at a low rent, ensuring
stability with future revenue growth potential.
This is a great find - a profitable investment and a
wonderful place to call home. Don't miss out on this
incredible opportunity!
NOTE: All measurements are approximate
Two spacious 3-bedroom units - ideal for families or
professionals
A bright basement bachelor unit - perfect for extra rental
income
Double garage + double driveway - ample parking for
tenants and guests
Immaculate lawn & expansive backyard - rare outdoor space
for relaxation and enjoyment
The main floor unit is owner-occupied, offering immediate
move-in potential, while the upper unit is rented to a
quiet, long-term senior tenant at a low rent, ensuring
stability with future revenue growth potential.
This is a great find - a profitable investment and a
wonderful place to call home. Don't miss out on this
incredible opportunity!
NOTE: All measurements are approximate
Inclusions: Light fixtures, AC unit, basement bachelor Fridge and Stove, Curtains and blinds in main floor bedrooms.
Exclusions : All furniture, All appliances on main floor and in the garage. Garage storage systems.
| BUILDING | |
|---|---|
| Type | Triplex |
| Style | Attached |
| Dimensions | 40x28 P |
| Lot Size | 2863 PC |
| EXPENSES | |
|---|---|
| Energy cost | $ 3270 / year |
| Municipal Taxes (2025) | $ 4695 / year |
| School taxes (2024) | $ 590 / year |
|
ROOM DETAILS |
|||
|---|---|---|---|
| Room | Dimensions | Level | Flooring |
| Living room | 17.4 x 10.0 P | Ground Floor | Wood |
| Kitchen | 20.7 x 8.11 P | Ground Floor | Ceramic tiles |
| Primary bedroom | 15.9 x 10.0 P | Ground Floor | Wood |
| Bedroom | 14.5 x 10.0 P | Ground Floor | Wood |
| Bedroom | 8.0 x 10.8 P | Ground Floor | Wood |
| Bathroom | 5.0 x 5.0 P | Ground Floor | Ceramic tiles |
| Home office | 8.0 x 10.0 P | Basement | Wood |
|
CHARACTERISTICS |
|
|---|---|
| Driveway | Asphalt |
| Roofing | Asphalt and gravel |
| Proximity | Bicycle path, Daycare centre, High school, Highway, Hospital, Park - green area, Public transport, University |
| Siding | Brick |
| Garage | Double width or more, Fitted |
| Heating energy | Electricity |
| Parking | Garage, Outdoor |
| Sewage system | Municipal sewer |
| Water supply | Municipality |
| Heating system | Radiant |
| Zoning | Residential |
| Rental appliances | Water heater |