13707 Rue David, Montréal (Pierrefonds-Roxboro), QC H8Z1P9 $599,000
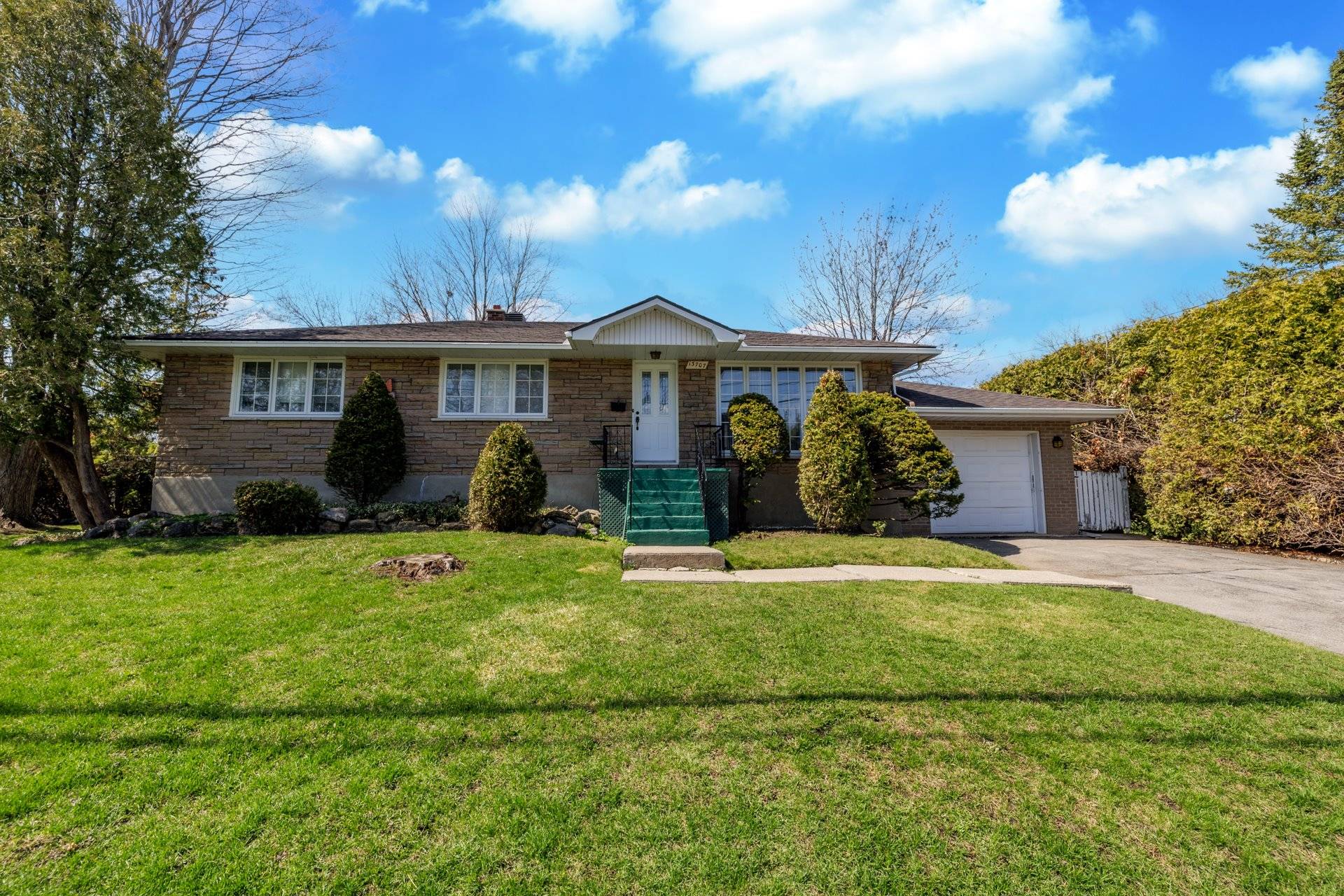
Frontage
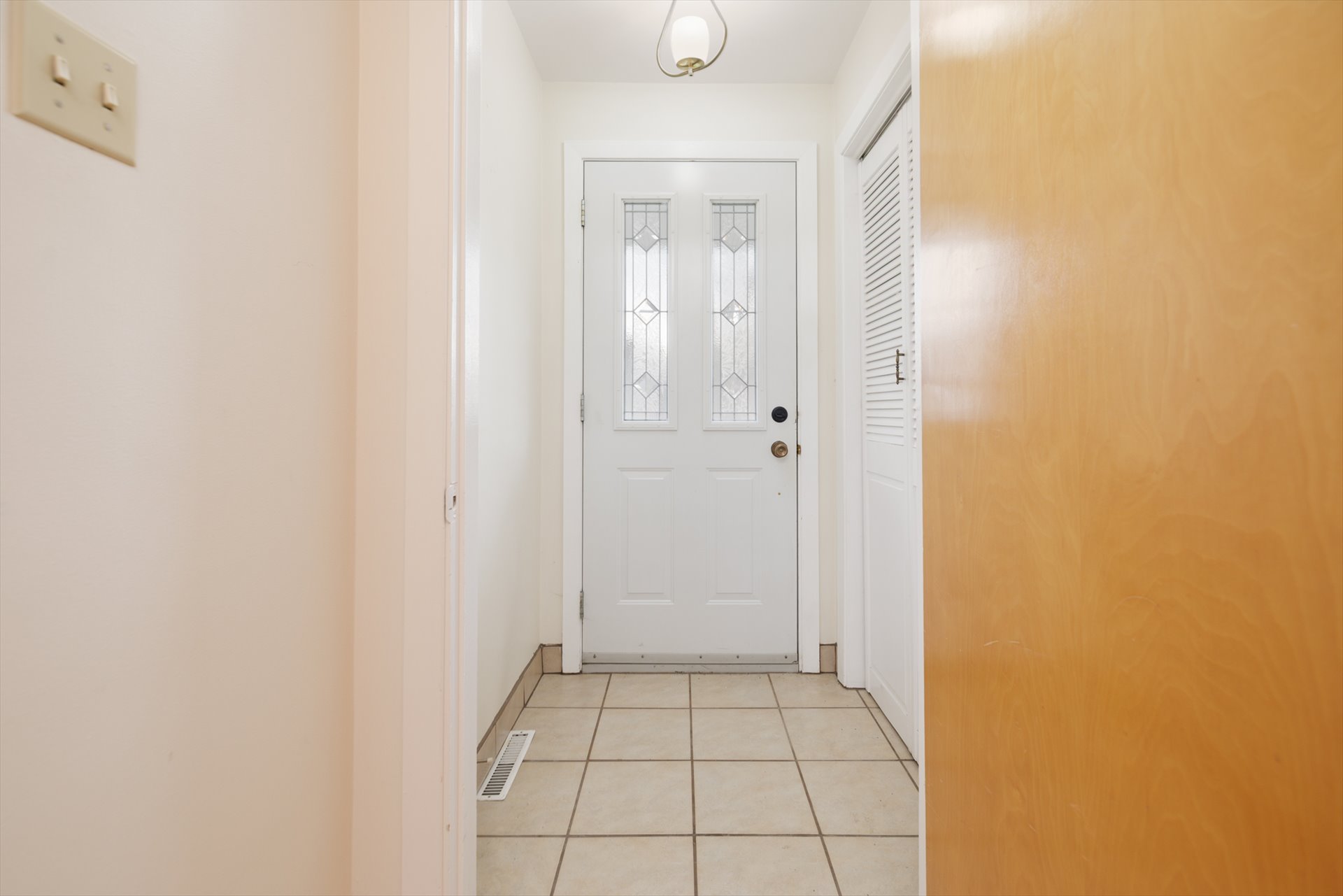
Hallway
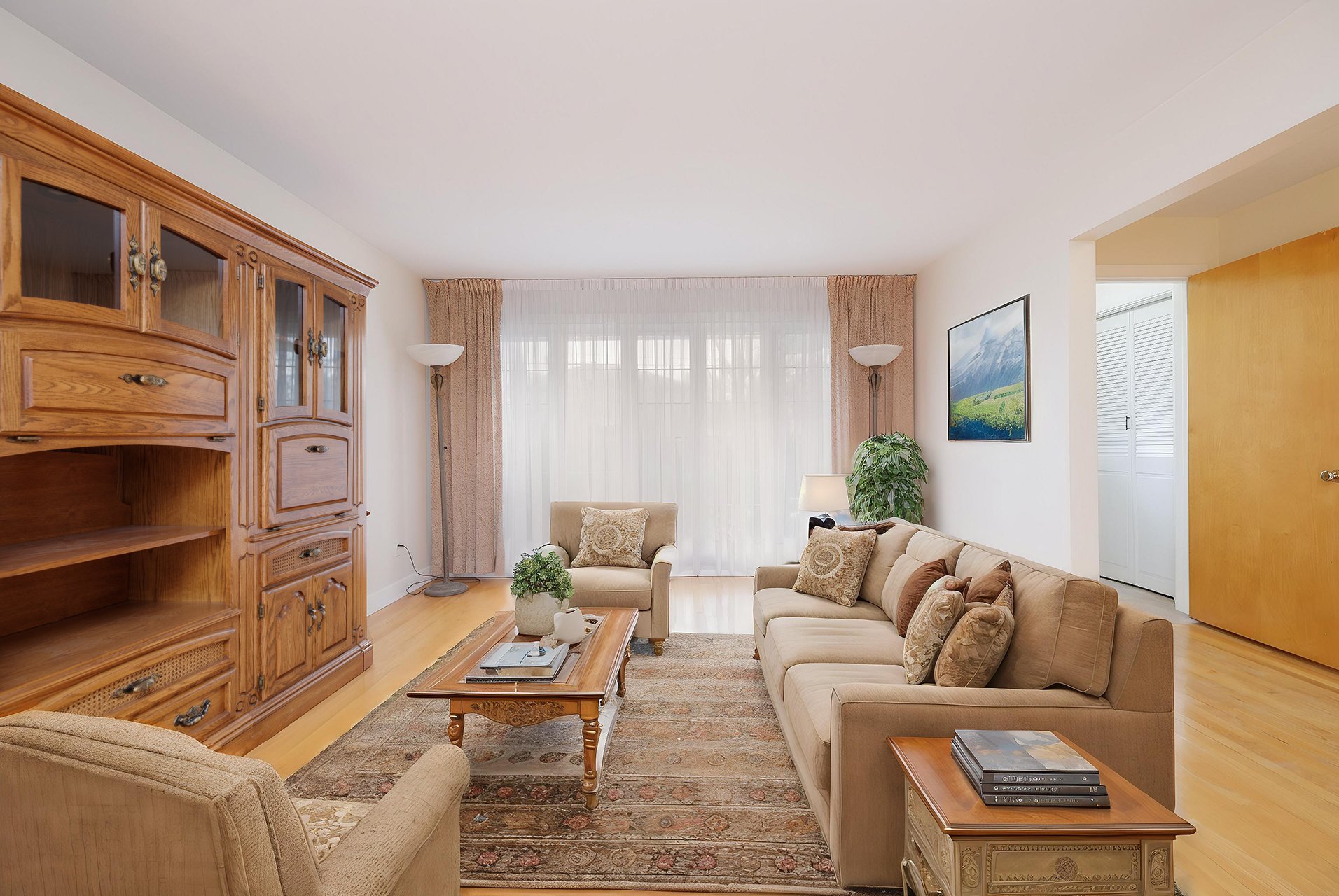
Living room
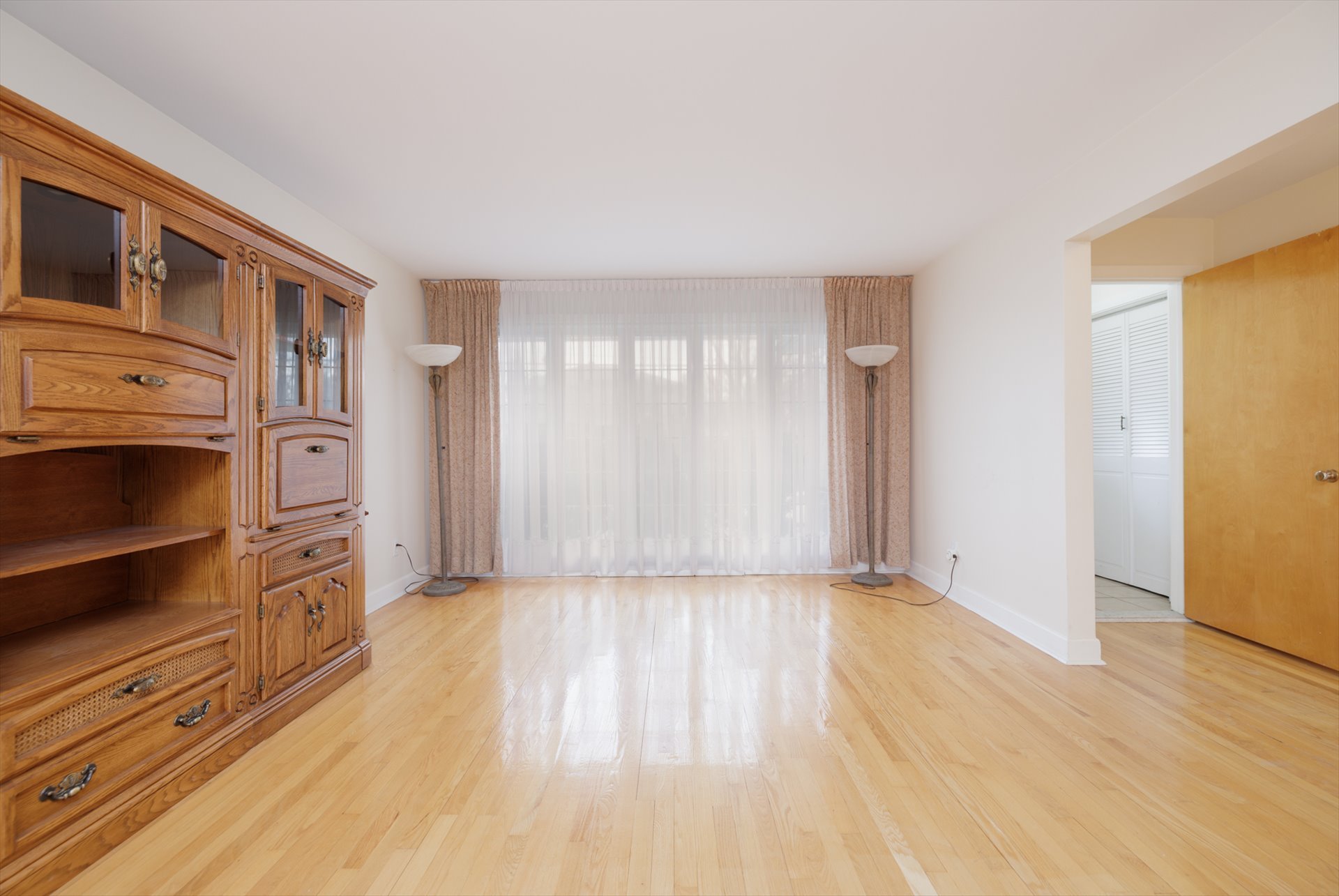
Living room
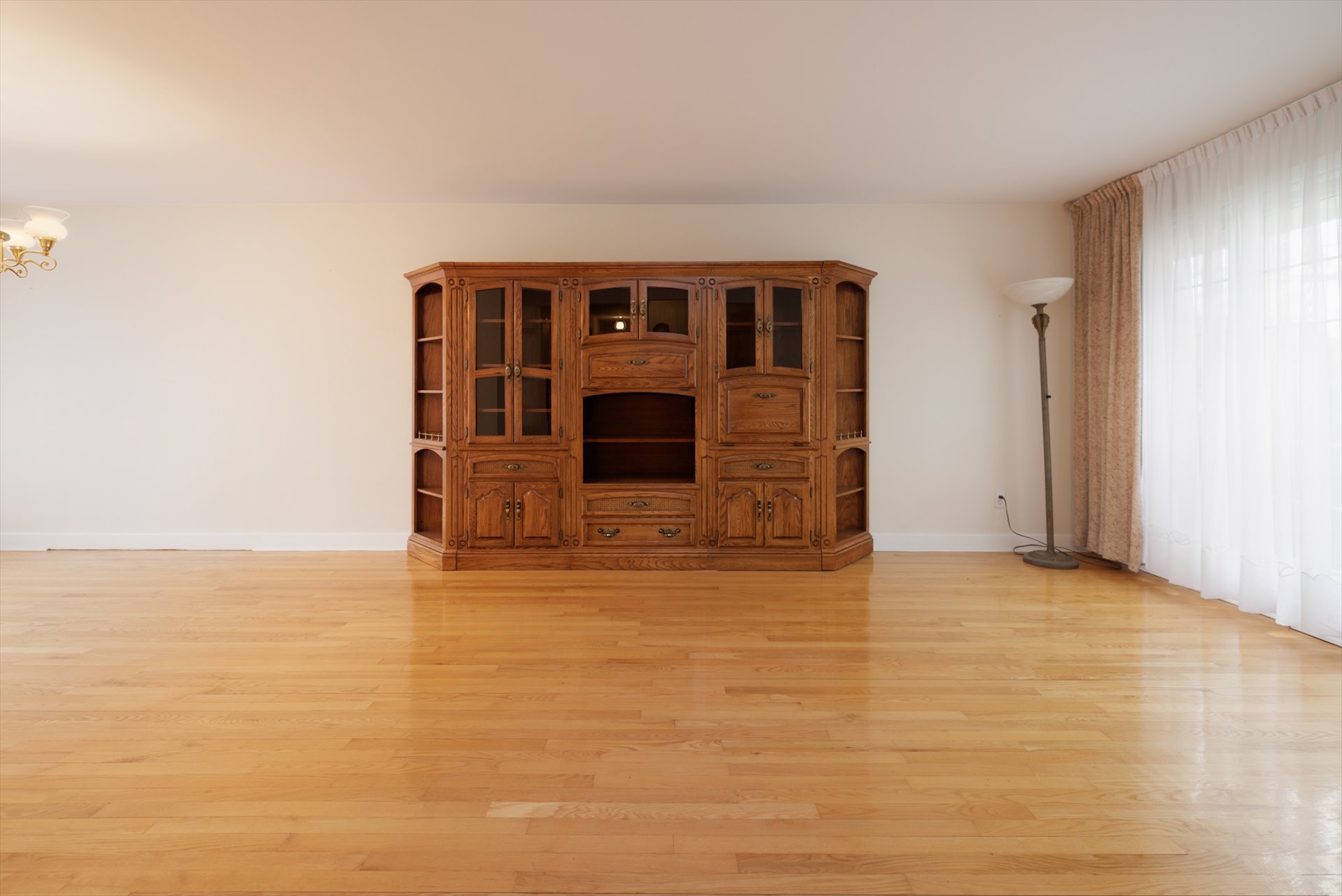
Living room
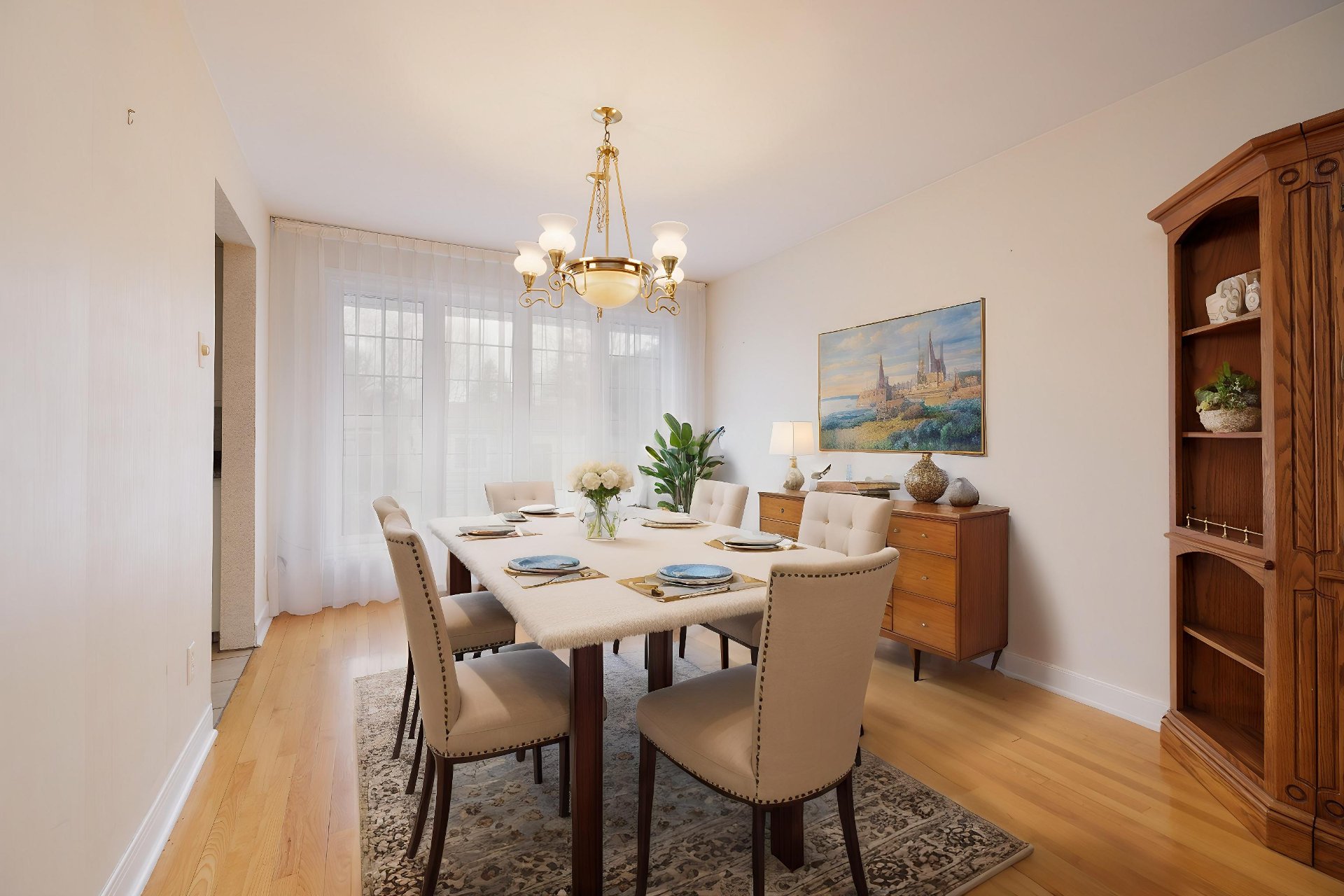
Dining room
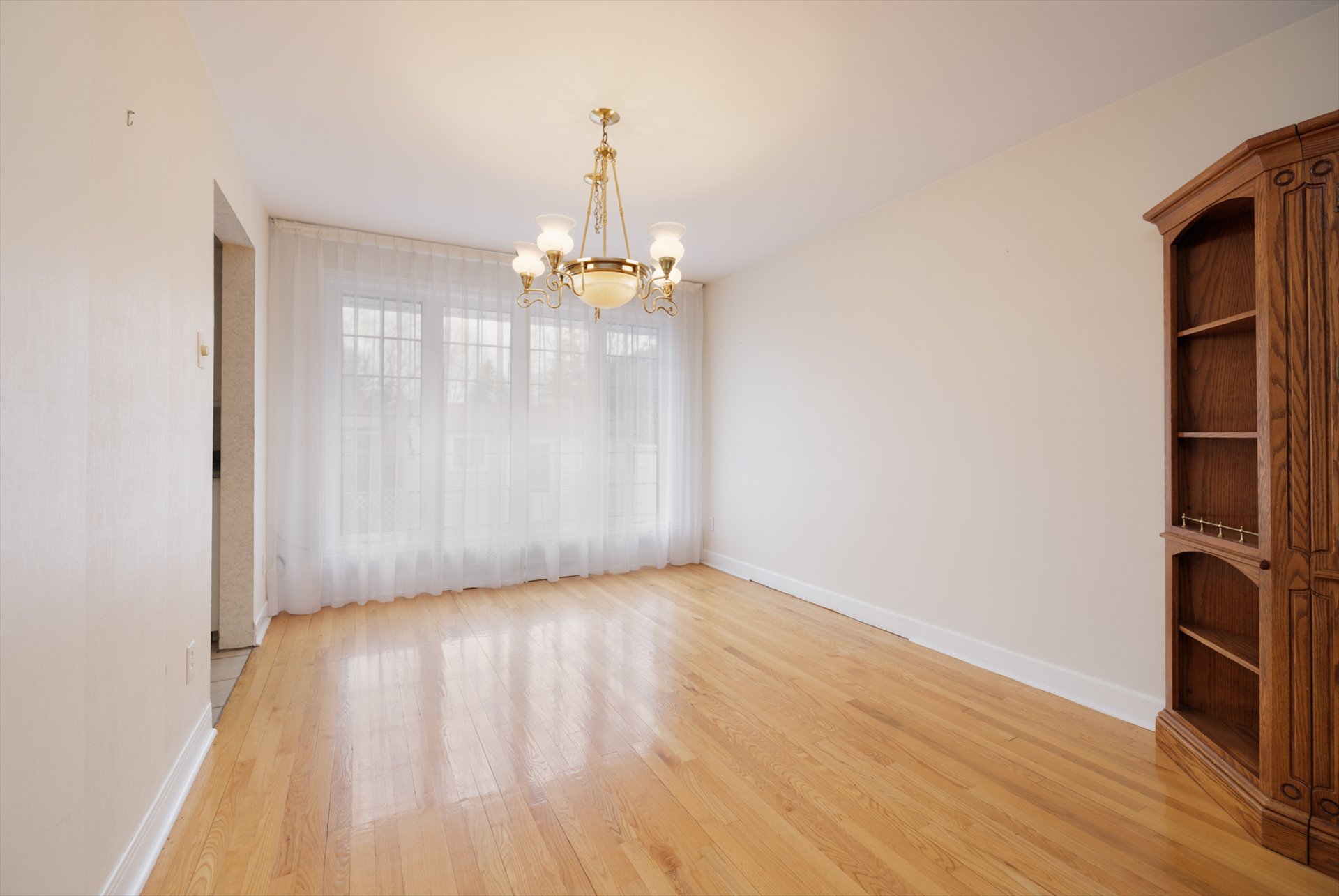
Dining room
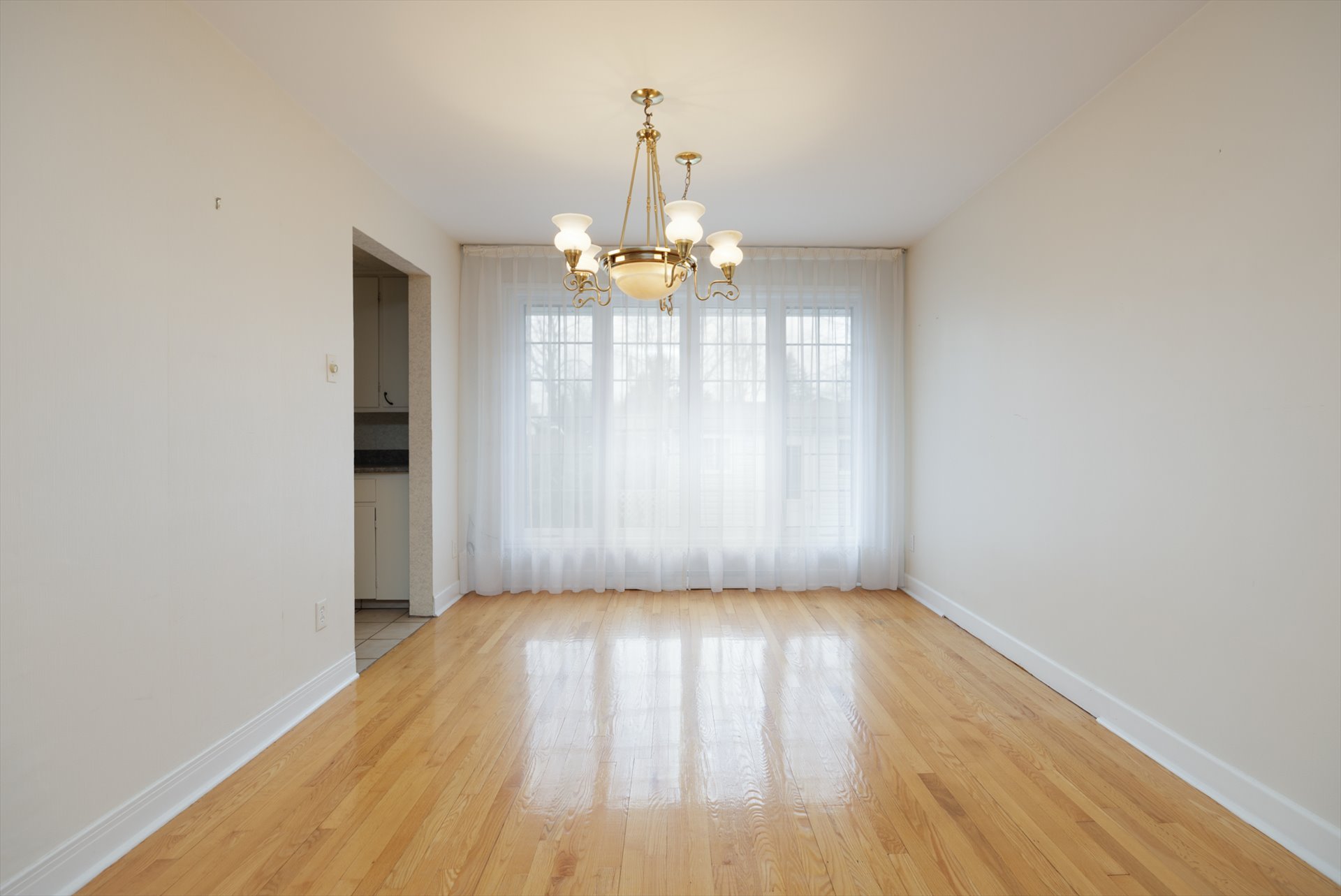
Dining room
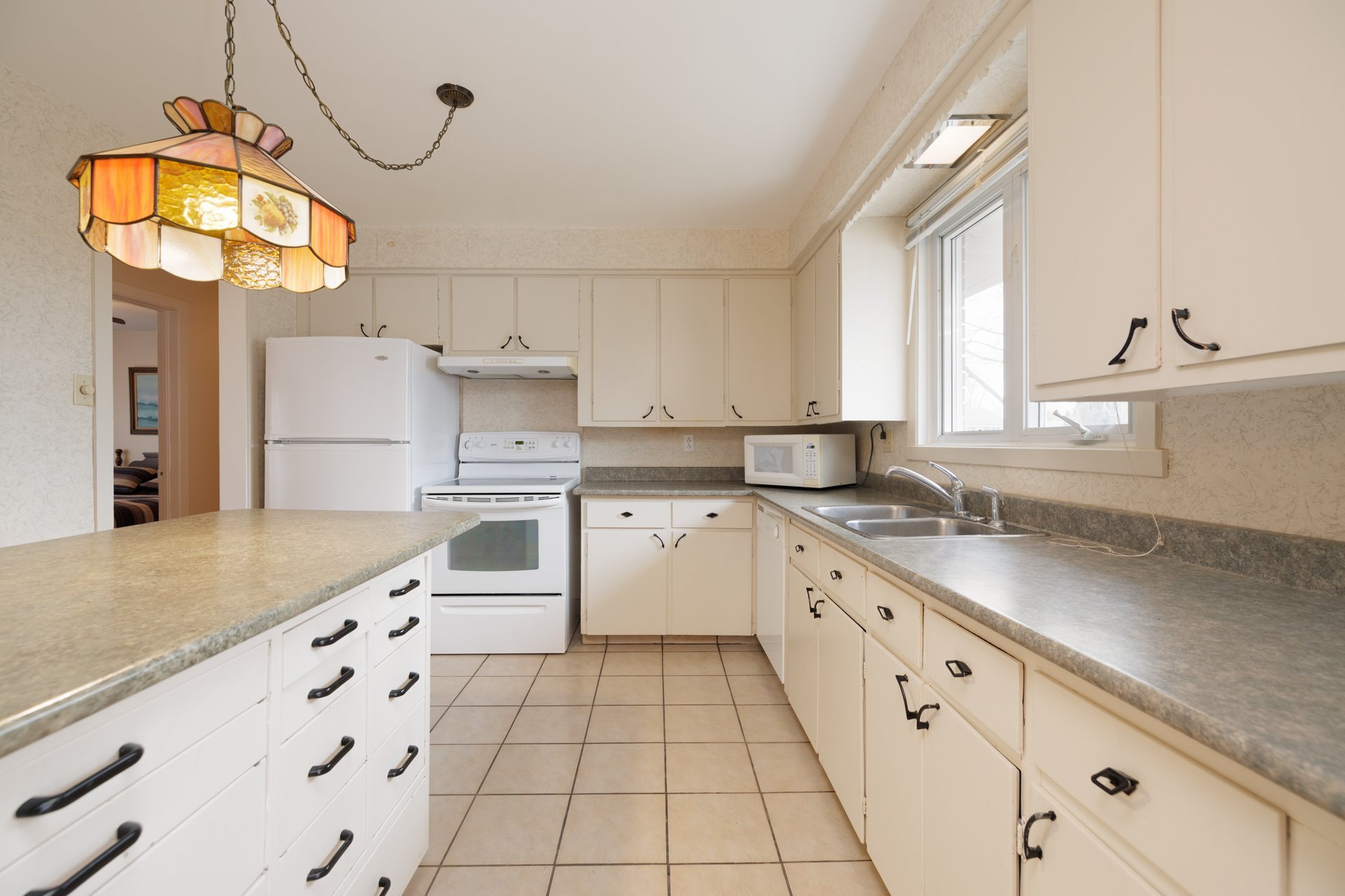
Kitchen
|
|
Description
Pierrefonds, bungalow, 3 bedrooms, 1.5 bathrooms. Well located in a quiet and mature neighborhood, this property has been inhabited by the same family since 1979. Carefully maintained over time, it offers beautiful hardwood floors upstairs, abundant windows for lots of natural light, and good-sized rooms. The carport has been converted into a garage. The basement rooms are divided but require new flooring. There is the possibility of adding a 4th bedroom in the basement. Dual-energy heating system and central air conditioning.
Inclusions: Light fixtures, window treatments, refrigerator, stove, dishwasher, microwave, washer, dryer, garage door opener.
Exclusions : N/A
| BUILDING | |
|---|---|
| Type | Bungalow |
| Style | Detached |
| Dimensions | 8.58x18.09 M |
| Lot Size | 773.9 MC |
| EXPENSES | |
|---|---|
| Municipal Taxes (2025) | $ 3360 / year |
| School taxes (2024) | $ 393 / year |
|
ROOM DETAILS |
|||
|---|---|---|---|
| Room | Dimensions | Level | Flooring |
| Living room | 15.4 x 12.11 P | Ground Floor | Wood |
| Dining room | 11.4 x 10.2 P | Ground Floor | Wood |
| Kitchen | 10.10 x 11.6 P | Ground Floor | Ceramic tiles |
| Bedroom | 10.11 x 9.1 P | Ground Floor | Wood |
| Bedroom | 11.6 x 11.7 P | Ground Floor | Wood |
| Primary bedroom | 11.6 x 13.7 P | Ground Floor | Wood |
| Bathroom | 10.11 x 6.4 P | Ground Floor | Flexible floor coverings |
| Family room | 13.7 x 34.4 P | Basement | Concrete |
| Home office | 9.10 x 14.1 P | Basement | Concrete |
| Workshop | 12.2 x 18.7 P | Basement | Concrete |
| Laundry room | 8.3 x 10.4 P | Basement | Concrete |
| Washroom | 4.10 x 5.8 P | Basement | Ceramic tiles |
| Sewing room | 11.10 x 11.7 P | Basement | Concrete |
| Storage | 4.10 x 5.1 P | Basement | Concrete |
| Storage | 10.7 x 6.9 P | Basement | Concrete |
|
CHARACTERISTICS |
|
|---|---|
| Basement | 6 feet and over, Partially finished |
| Heating system | Air circulation |
| Windows | Aluminum, PVC |
| Driveway | Asphalt |
| Roofing | Asphalt shingles |
| Garage | Attached, Single width |
| Heating energy | Bi-energy |
| Siding | Brick, Concrete stone, Vinyl |
| Proximity | Cegep, Daycare centre, Elementary school, Golf, High school, Highway, Hospital, Park - green area, Public transport, Réseau Express Métropolitain (REM) |
| Window type | Crank handle, Sliding |
| Parking | Garage, Outdoor |
| Landscaping | Land / Yard lined with hedges |
| Sewage system | Municipal sewer |
| Water supply | Municipality |
| Foundation | Poured concrete |
| Zoning | Residential |
| Cupboard | Wood |
| Hearth stove | Wood fireplace |