1375 Rue des Bassins, Montréal (Le Sud-Ouest), QC H3C1W3 $489,000

Exterior
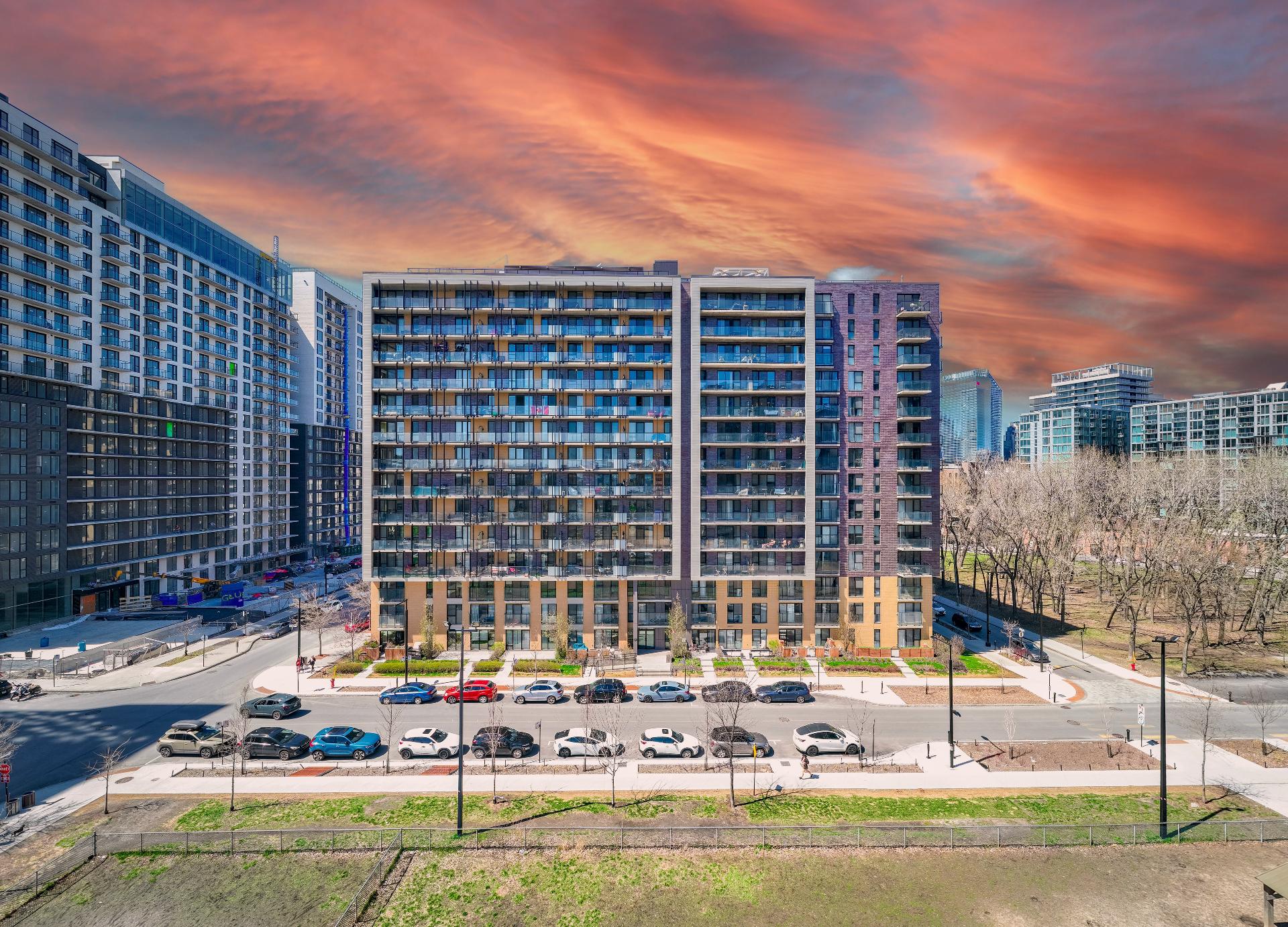
Living room
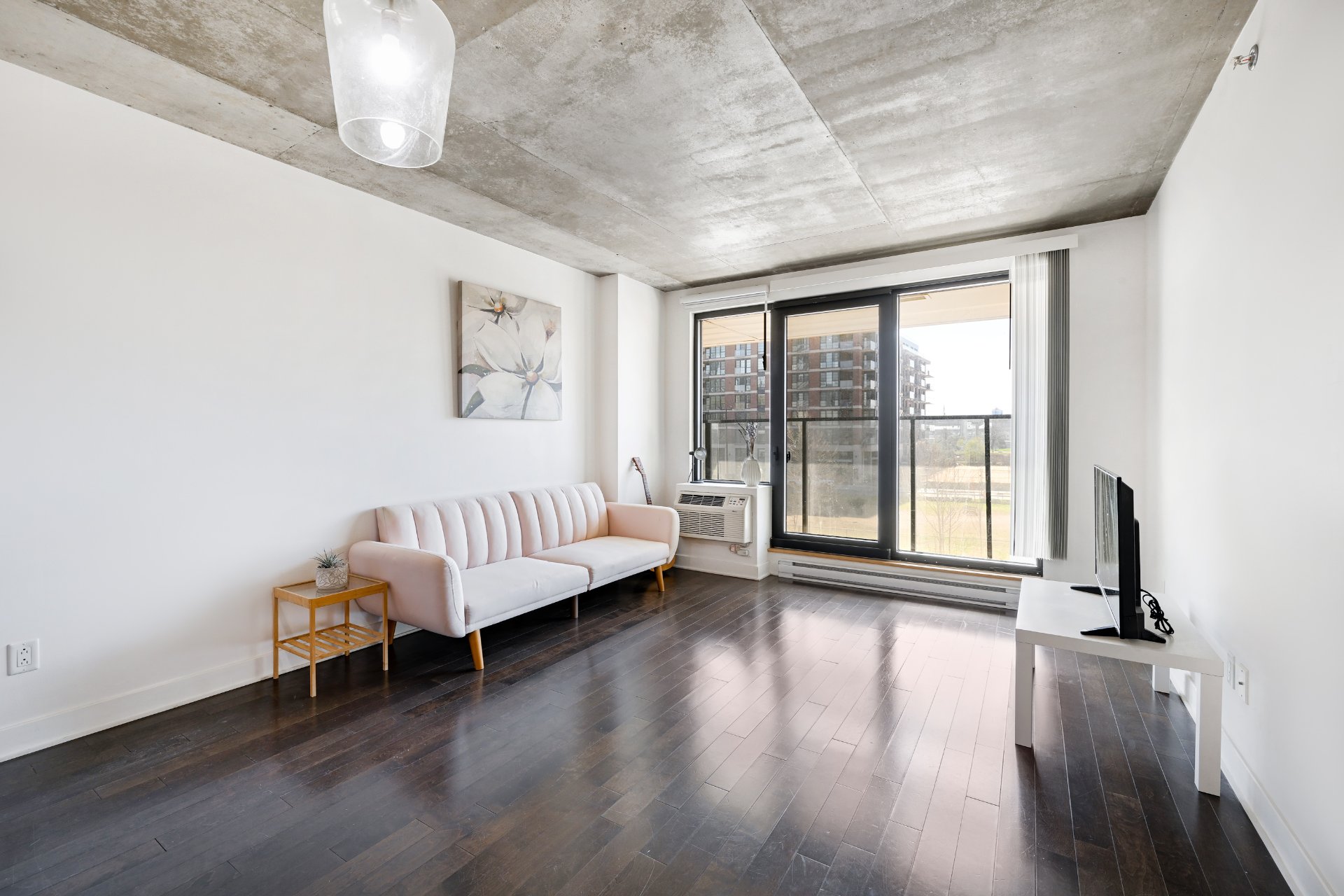
Living room

Living room

Living room
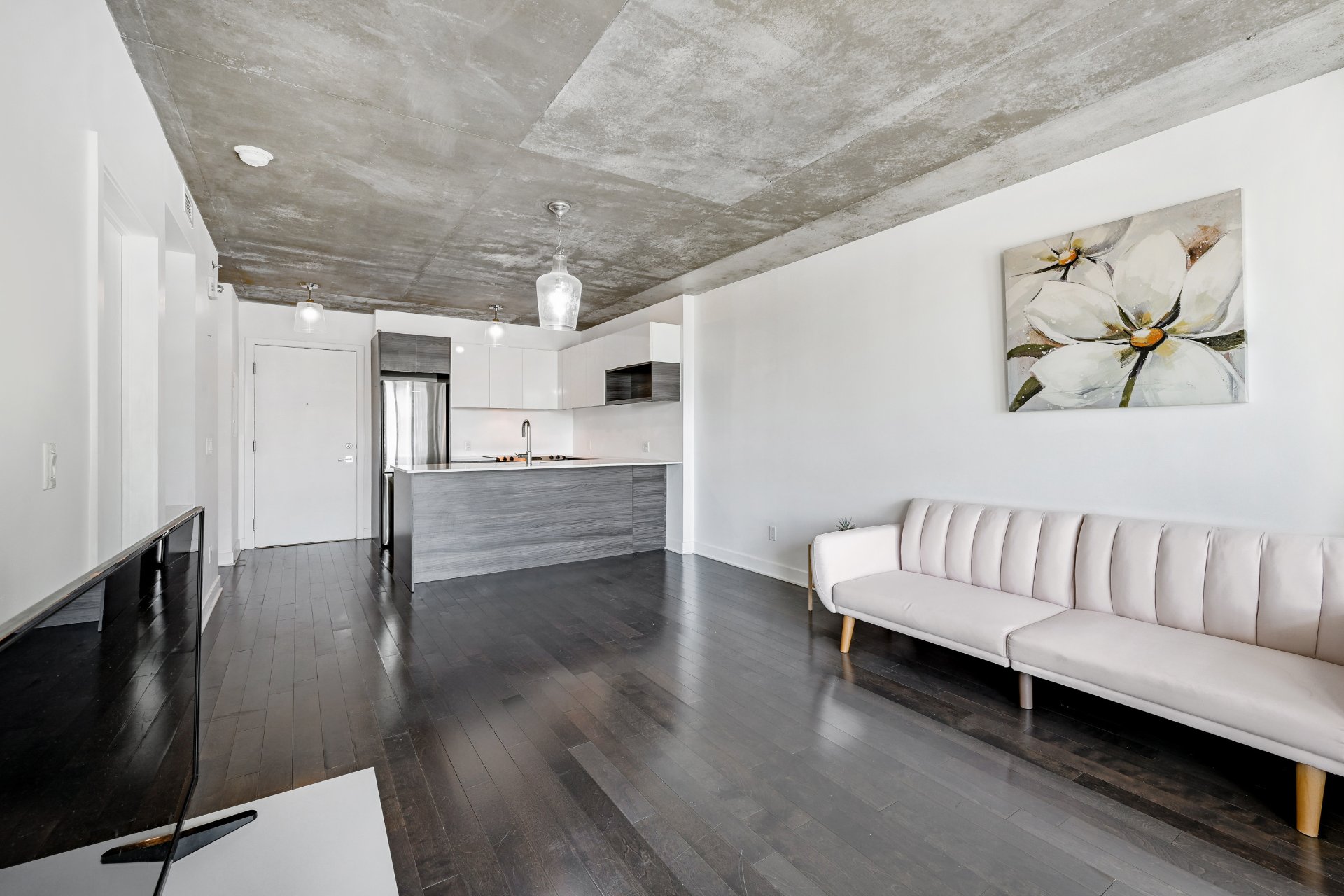
Living room
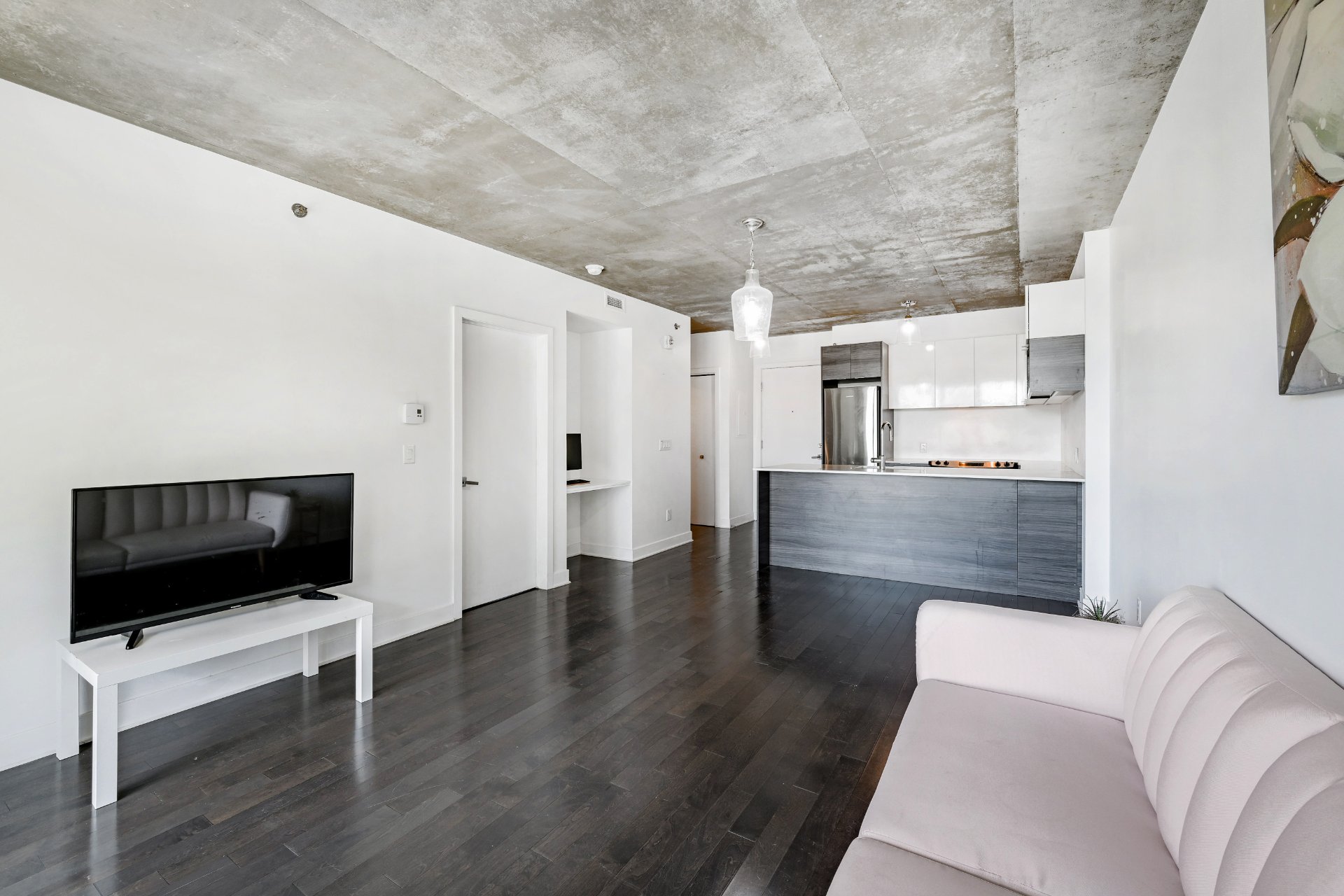
Living room
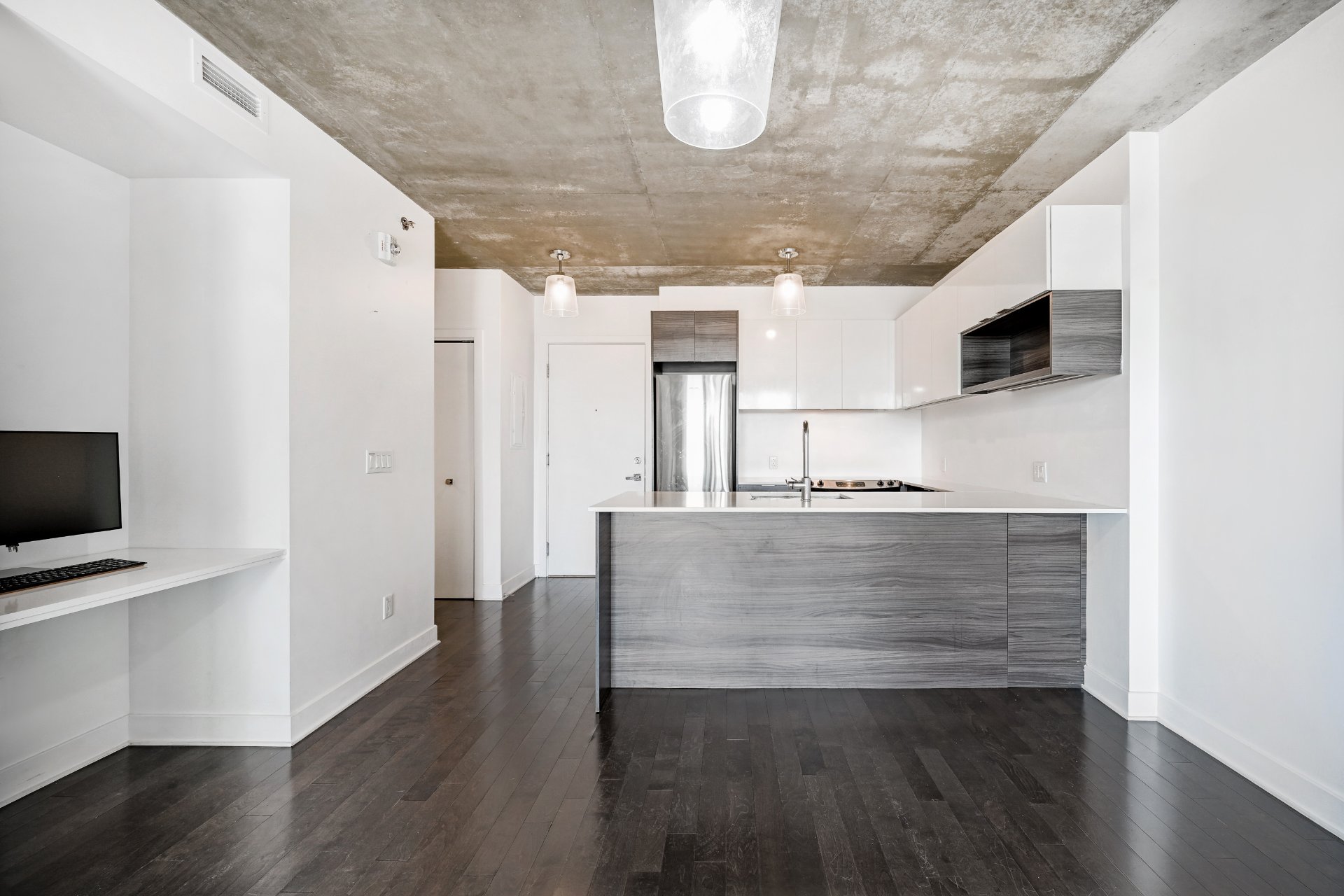
Kitchen

Kitchen
|
|
Description
6109019, 6109027,6109031, 6272654, 6272752
-The parking space is located in S1 very close to the
elevator.
-The condominium added an electric vehicle charging system
and upgraded the building's electrical system in 2024.
Currently, if needed, you can request the property to add
an EV at any time. The estimated electricity cost is $1.50
per hour.
-All blinds were replaced in 2023-2024; a receipt can be
provided.
-Dishwasher and refrigerator purchased in 2023-2024; a
receipt can be provided.
-Washer and dryer purchased in 2023-2024. la facture peut
être fournie.
-All walls were freshly painted in 2024.
-The unit is currently rented out with a high quality
tenant who is now in his second year and will leave on 30
November 2025.
The apt rent is $1800 excluding hydro, internet, locker and
carparking.
The storage unit is currently rented out for $40 per month
and the parking space is usually rented out for $250-280
(2024 Lease can be provided).
The total rental income potential is $2100+.
***If you are an owner-occupier, all tenants can easily
negotiate to leave early.
Inclusions: - 1 S1 Parking space, - 1 Storage space, - 1 Washer-Dryer, - 1 Induction cooker, - 1 Fridge, - 1 Dishwasher, - 1 Microwave oven, - 1 Wall-mounted air conditioner, - 2 glass lampshades in the living room, - 2 Double-layer blinds in the living room and bedroom, - 1 Vertical blinds in the living room, All furniture: - 1 dining table, 4 chairs, 2 sofas, 1 bed, 1 mattress, 1 TV table, 2 coffee tables, 1 TV, 2 table lamps.
Exclusions : - Personal belongings of the tenant.
| BUILDING | |
|---|---|
| Type | Apartment |
| Style | |
| Dimensions | 0x0 |
| Lot Size | 0 |
| EXPENSES | |
|---|---|
| Co-ownership fees | $ 3804 / year |
| Municipal Taxes (2024) | $ 2649 / year |
| School taxes (2024) | $ 324 / year |
|
ROOM DETAILS |
|||
|---|---|---|---|
| Room | Dimensions | Level | Flooring |
| Hallway | 7.3 x 5.7 P | 3rd Floor | |
| Kitchen | 9.3 x 7.8 P | 3rd Floor | |
| Dining room | 11.8 x 5.9 P | 3rd Floor | |
| Living room | 10.4 x 11.8 P | 3rd Floor | |
| Bedroom | 12.4 x 9.0 P | 3rd Floor | |
| Bathroom | 8.10 x 5.0 P | 3rd Floor | |
|
CHARACTERISTICS |
|
|---|---|
| Pool | Above-ground, Heated, Indoor, Inground, Other |
| Proximity | Bicycle path, Cegep, Daycare centre, Elementary school, High school, Highway, Hospital, Park - green area, Public transport, Réseau Express Métropolitain (REM), University |
| Heating energy | Electricity |
| Garage | Fitted |
| Parking | Garage |
| Sewage system | Municipal sewer |
| Water supply | Municipality |
| Restrictions/Permissions | Pets allowed, Short-term rentals not allowed |
| Zoning | Residential |