1388 Rue Lacoste, Longueuil (Le Vieux-Longueuil), QC J4G2G3 $729,000
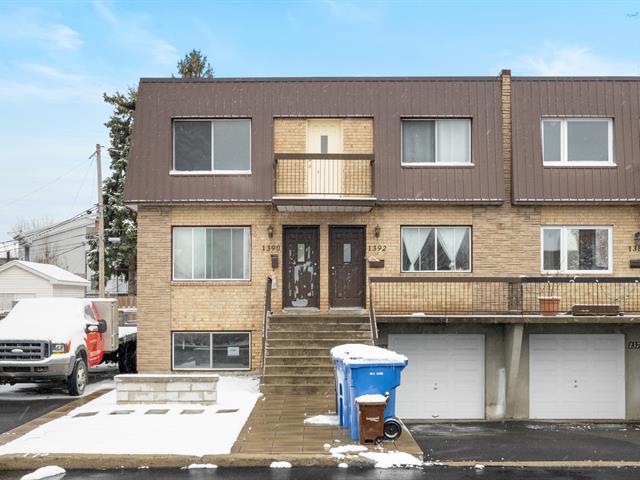
Frontage
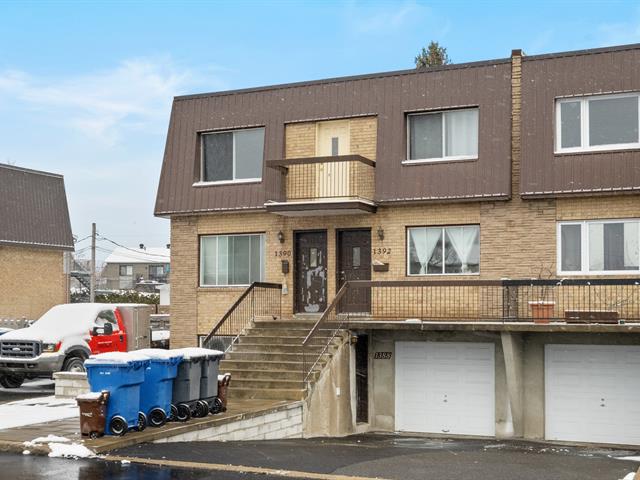
Frontage

Hallway
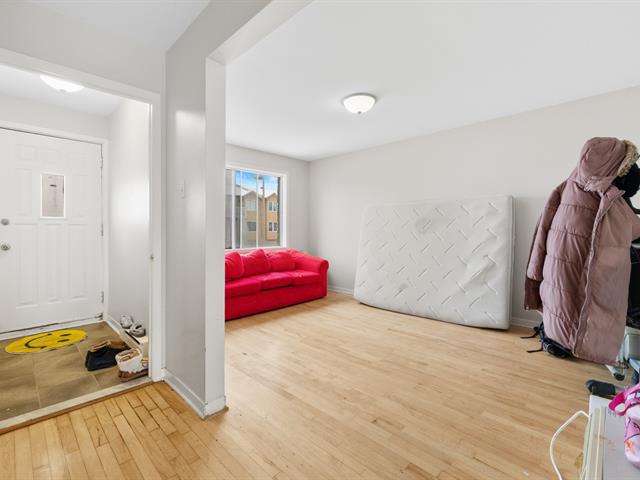
Living room
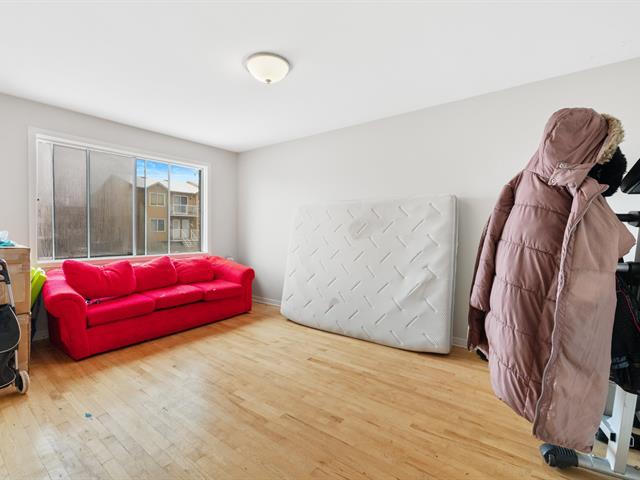
Living room
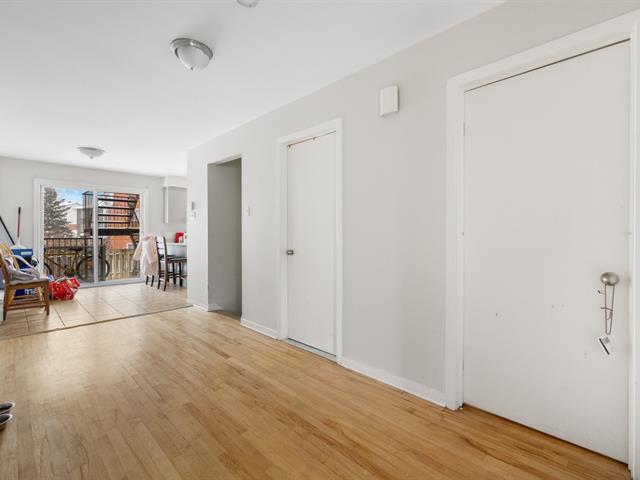
Hallway
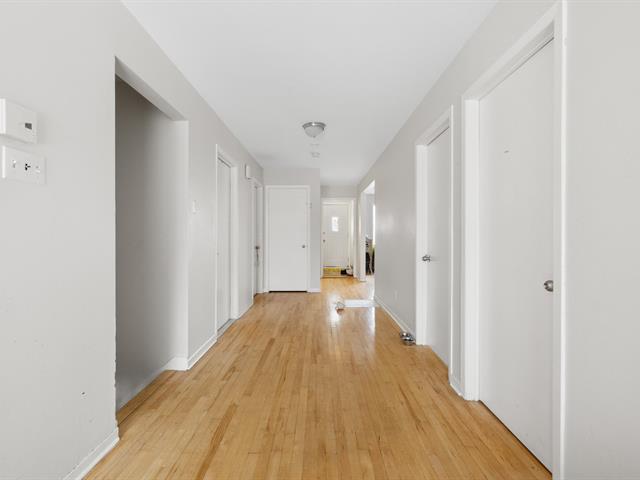
Hallway
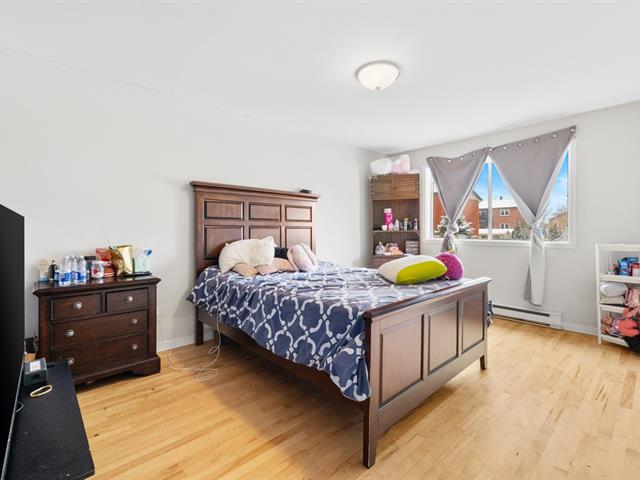
Primary bedroom
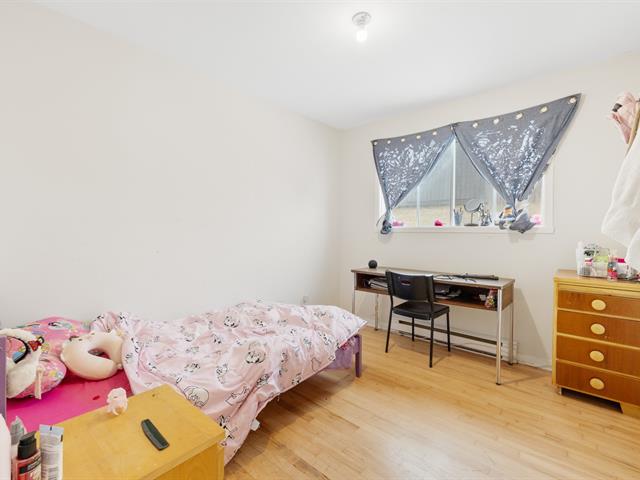
Bedroom
|
|
Sold
Description
An opportunity not to be missed! A triplex with large, bright apartments in a quiet neighbourhood close to everything! The main floor and second-floor apartments are currently rented, with the 3 1/2 apartment and garage vacant. Current income of $31,800. Visits will be Saturday April 12th and Sunday April 13th only. Don't miss this great opportunity to optimize revenues on this well maintained building!
Inclusions:
Exclusions : N/A
| BUILDING | |
|---|---|
| Type | Triplex |
| Style | Semi-detached |
| Dimensions | 40x30 P |
| Lot Size | 5000 PC |
| EXPENSES | |
|---|---|
| Municipal Taxes (2024) | $ 1 / year |
| School taxes (2024) | $ 482 / year |
|
ROOM DETAILS |
|||
|---|---|---|---|
| Room | Dimensions | Level | Flooring |
| Hallway | 15.6 x 6.11 P | Ground Floor | Wood |
| Living room | 10 x 14.11 P | Basement | Floating floor |
| Kitchen | 10.9 x 9.2 P | 2nd Floor | Ceramic tiles |
| Living room | 15.8 x 10.4 P | Ground Floor | Wood |
| Kitchen | 7.8 x 6.6 P | Basement | Ceramic tiles |
| Bathroom | 9.6 x 8.5 P | 2nd Floor | Ceramic tiles |
| Primary bedroom | 10.5 x 15.10 P | 2nd Floor | Wood |
| Kitchen | 10.10 x 9 P | Ground Floor | Ceramic tiles |
| Bedroom | 10.1 x 11.10 P | Basement | Floating floor |
| Bedroom | 10.3 x 8.10 P | 2nd Floor | Wood |
| Dining room | 9.8 x 9.9 P | Ground Floor | Ceramic tiles |
| Bathroom | 6.11 x 4.10 P | Basement | Ceramic tiles |
| Primary bedroom | 10.5 x 15.10 P | Ground Floor | Wood |
| Bedroom | 10.3 x 10.8 P | 2nd Floor | Wood |
| Bedroom | 10.4 x 10.7 P | Ground Floor | Wood |
| Hallway | 6.10 x 15 P | 2nd Floor | Wood |
| Bedroom | 8.10 x 10.4 P | Ground Floor | Wood |
| Bathroom | 7.2 x 10.5 P | 2nd Floor | Ceramic tiles |
| Bathroom | 7.3 x 10.5 P | Ground Floor | Ceramic tiles |
| Family room | 13.10 x 17.8 P | Basement | Floating floor |
| Washroom | 3 x 3 P | Basement | Ceramic tiles |
|
CHARACTERISTICS |
|
|---|---|
| Basement | 6 feet and over, Separate entrance |
| Driveway | Asphalt |
| Roofing | Asphalt and gravel, Asphalt shingles |
| Garage | Attached, Heated |
| Proximity | Bicycle path, Cegep, Cross-country skiing, Daycare centre, Elementary school, Golf, High school, Highway, Hospital, Park - green area, Public transport, University |
| Siding | Brick |
| Heating system | Electric baseboard units |
| Topography | Flat |
| Parking | Garage, Outdoor |
| Landscaping | Landscape |
| Sewage system | Municipal sewer |
| Water supply | Municipality |
| Zoning | Residential |
| Window type | Sliding |