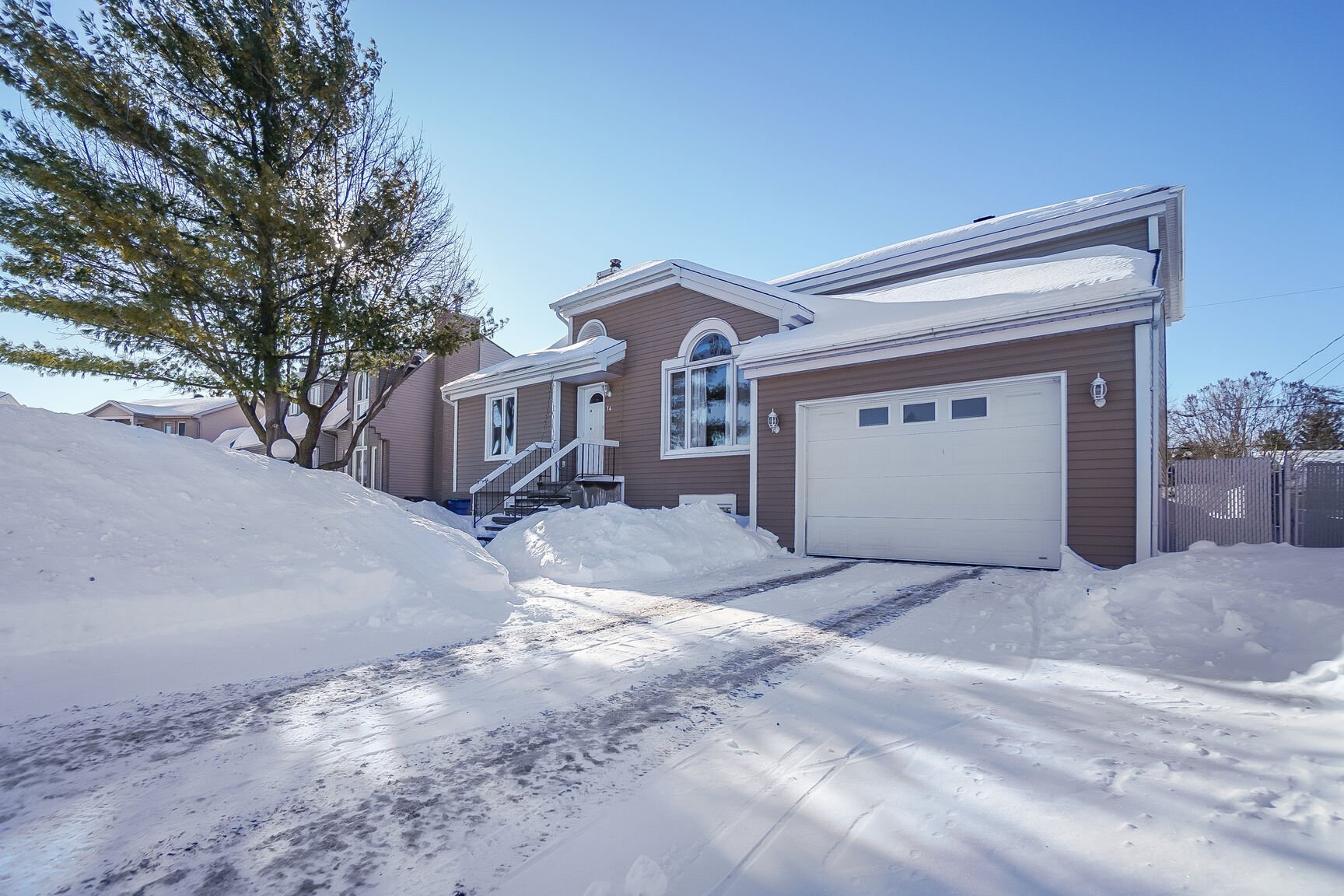14 Rue Chapleau, Delson, QC J5B1B9 $650,000

Frontage

Family room

Family room

Dining room

Dining room

Kitchen

Kitchen

Primary bedroom

Primary bedroom
|
|
Sold
Description
Spacious and bright, this home offers 4 and even possibly 5 bedrooms and a large tandem garage. Fully landscaped fenced yard with cedar terrace. Welcoming, well-appointed interior: dining room with high ceilings, convivial living room with fireplace, functional kitchen. Upstairs, 3 large bedrooms, including a suite with 2 walk-ins. Spacious basement ideal for family room and games. A warm, practical living space for the whole family!
Main features:
- House with tandem garage and asphalt driveway.
- Four large bedrooms, including a suite with 2 walk-ins.
- Versatile basement with family room and storage space and
a possibility of a 5th bedroom.
Nearby points of interest:
- Parc Wilfrid-Boardman: soccer fields, tennis courts,
petanque and playground.
- Parc de la Tortue: water games, sports fields and
children's playground.
- Municipal library
- Sports center featuring an indoor skating rink,
multi-purpose hall and various facilities for sporting
activities.
Accessibility :
- Principale Nord / Corriveau bus stop (5 min. walk):
Route 151,553,651
- Delson train station (16 min. walk): Candiac line to
Montreal.
Local amenities nearby:
- Grocery stores and supermarkets: Loblaws and Dollarama
- Jean Coutu
- Dollarama and Chico Delson
- Cinéma Cinéplex Odéon
Ideally located, this Delson neighborhood offers a
peaceful, family-friendly living environment with easy
access to all amenities. Enjoy the many green spaces,
perfect for sports and relaxation. Schools, supermarkets,
restaurants and shops are all nearby, making everyday life
a breeze. Well served by public transit, with several bus
lines and the Delson train station just minutes away, it's
a quick commute to Montreal. A dynamic and practical area,
perfect for the whole family !
- House with tandem garage and asphalt driveway.
- Four large bedrooms, including a suite with 2 walk-ins.
- Versatile basement with family room and storage space and
a possibility of a 5th bedroom.
Nearby points of interest:
- Parc Wilfrid-Boardman: soccer fields, tennis courts,
petanque and playground.
- Parc de la Tortue: water games, sports fields and
children's playground.
- Municipal library
- Sports center featuring an indoor skating rink,
multi-purpose hall and various facilities for sporting
activities.
Accessibility :
- Principale Nord / Corriveau bus stop (5 min. walk):
Route 151,553,651
- Delson train station (16 min. walk): Candiac line to
Montreal.
Local amenities nearby:
- Grocery stores and supermarkets: Loblaws and Dollarama
- Jean Coutu
- Dollarama and Chico Delson
- Cinéma Cinéplex Odéon
Ideally located, this Delson neighborhood offers a
peaceful, family-friendly living environment with easy
access to all amenities. Enjoy the many green spaces,
perfect for sports and relaxation. Schools, supermarkets,
restaurants and shops are all nearby, making everyday life
a breeze. Well served by public transit, with several bus
lines and the Delson train station just minutes away, it's
a quick commute to Montreal. A dynamic and practical area,
perfect for the whole family !
Inclusions: Blinds, curtains, rods, Light, fixtures, (Appliances to be negociated)
Exclusions : (Appliances to be negociated)
| BUILDING | |
|---|---|
| Type | Two or more storey |
| Style | Detached |
| Dimensions | 10.38x14.89 M |
| Lot Size | 5400.25 PC |
| EXPENSES | |
|---|---|
| Municipal Taxes (2025) | $ 3780 / year |
| School taxes (2024) | $ 424 / year |
|
ROOM DETAILS |
|||
|---|---|---|---|
| Room | Dimensions | Level | Flooring |
| Hallway | 3.11 x 3.9 P | Ground Floor | |
| Dining room | 9.3 x 13.3 P | Ground Floor | |
| Living room | 10.10 x 13.2 P | Ground Floor | |
| Dinette | 9.3 x 13.3 P | Ground Floor | |
| Kitchen | 8.6 x 8.1 P | Ground Floor | |
| Bedroom | 12.10 x 10.4 P | Ground Floor | |
| Washroom | 8.2 x 4.9 P | Ground Floor | |
| Primary bedroom | 16.0 x 17.8 P | 2nd Floor | |
| Bedroom | 10.2 x 10.0 P | 2nd Floor | |
| Bedroom | 11.1 x 10.9 P | 2nd Floor | |
| Bathroom | 9.3 x 10.0 P | 2nd Floor | |
| Family room | 10.2 x 15.9 P | Basement | |
| Playroom | 20.4 x 8.0 P | Basement | |
|
CHARACTERISTICS |
|
|---|---|
| Basement | 6 feet and over, Finished basement, Low (less than 6 feet) |
| Pool | Above-ground |
| Heating system | Air circulation, Electric baseboard units |
| Driveway | Asphalt |
| Roofing | Asphalt shingles |
| Proximity | Bicycle path, Daycare centre, Elementary school, High school, Highway, Park - green area, Public transport |
| Equipment available | Central heat pump, Central vacuum cleaner system installation |
| Window type | Crank handle, Sliding |
| Heating energy | Electricity |
| Landscaping | Fenced, Landscape, Patio |
| Garage | Fitted, Heated, Tandem |
| Topography | Flat |
| Parking | Garage, Outdoor |
| Sewage system | Municipal sewer |
| Water supply | Municipality |
| Bathroom / Washroom | Other, Seperate shower |
| Foundation | Poured concrete |
| Windows | PVC |
| Zoning | Residential |
| Cupboard | Thermoplastic |
| Siding | Vinyl |
| Hearth stove | Wood fireplace |
| Distinctive features | Wooded lot: hardwood trees |