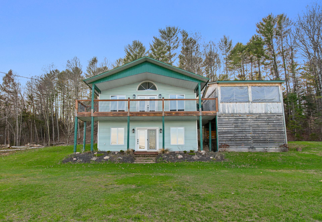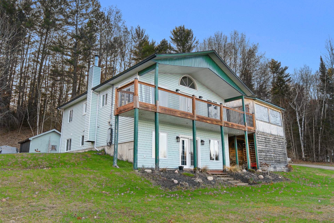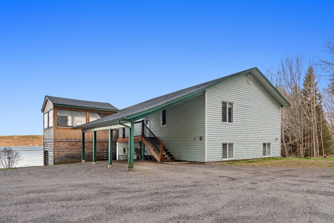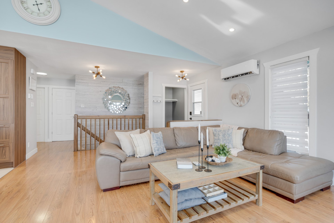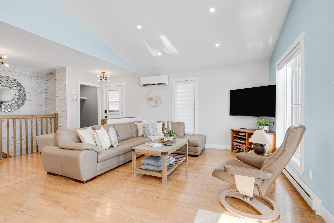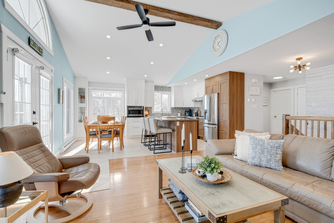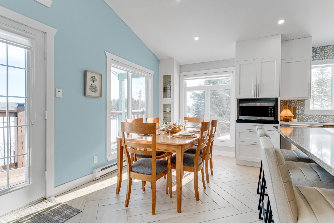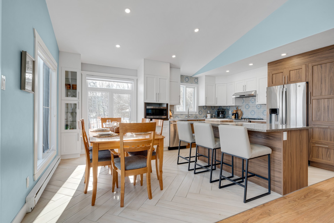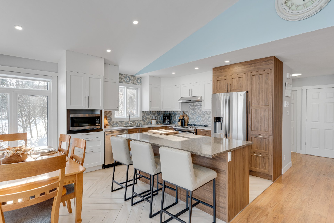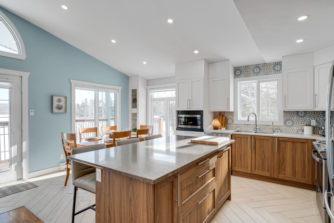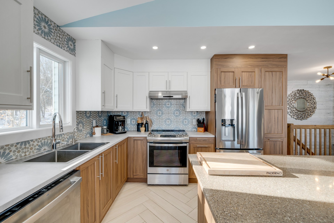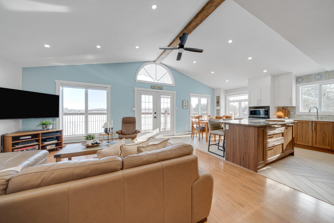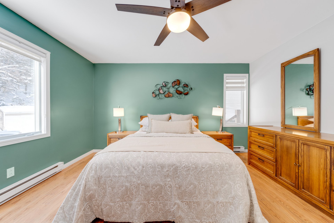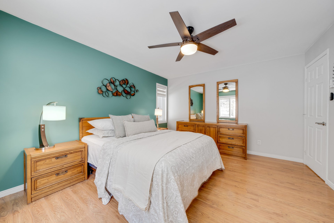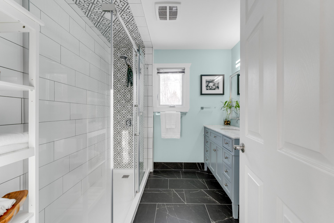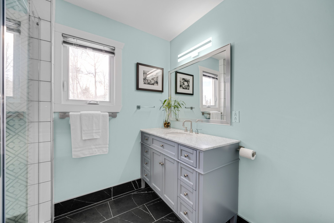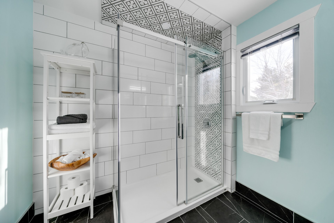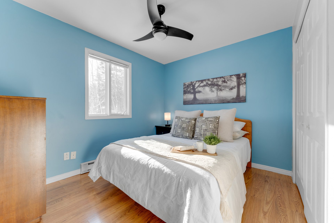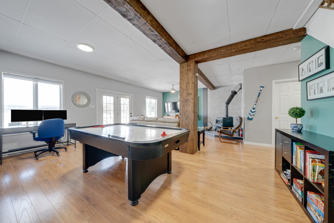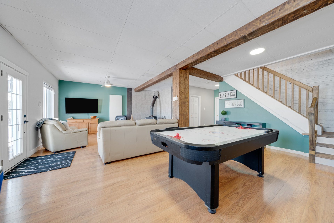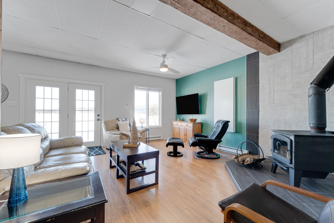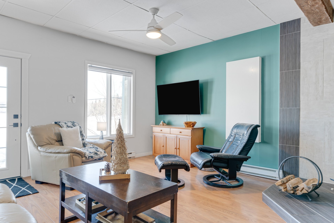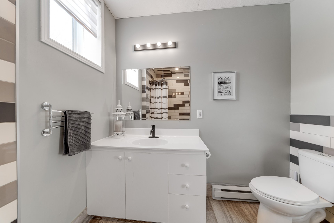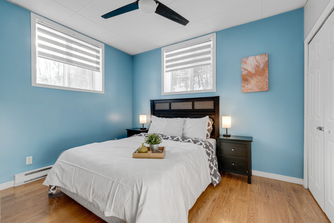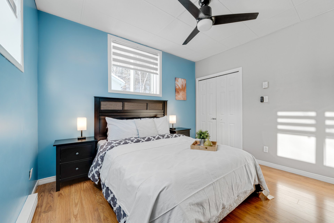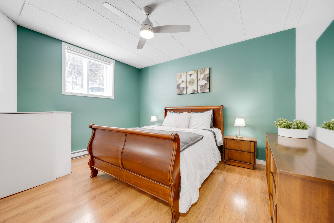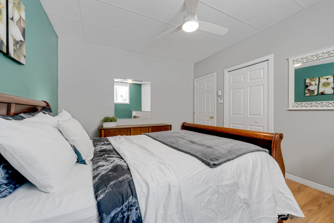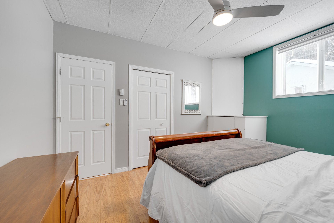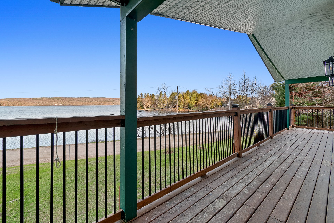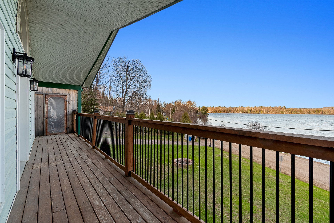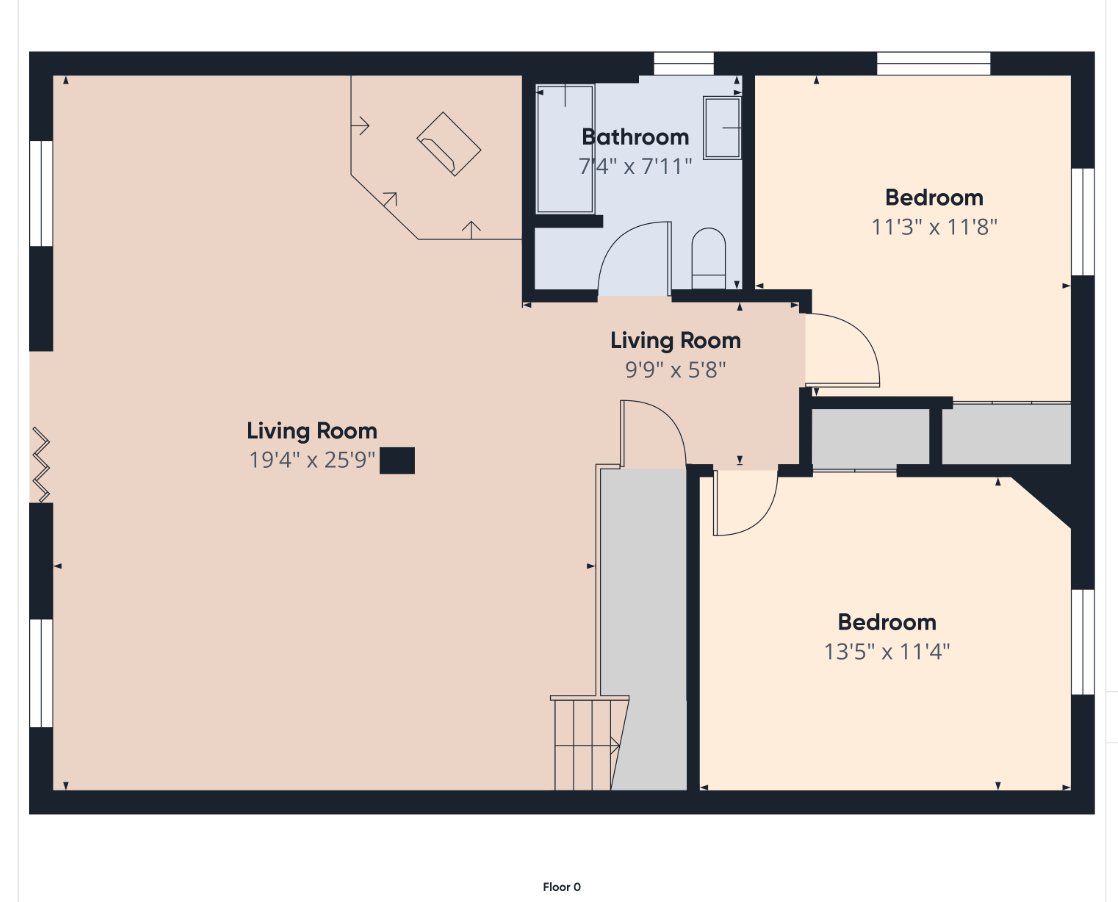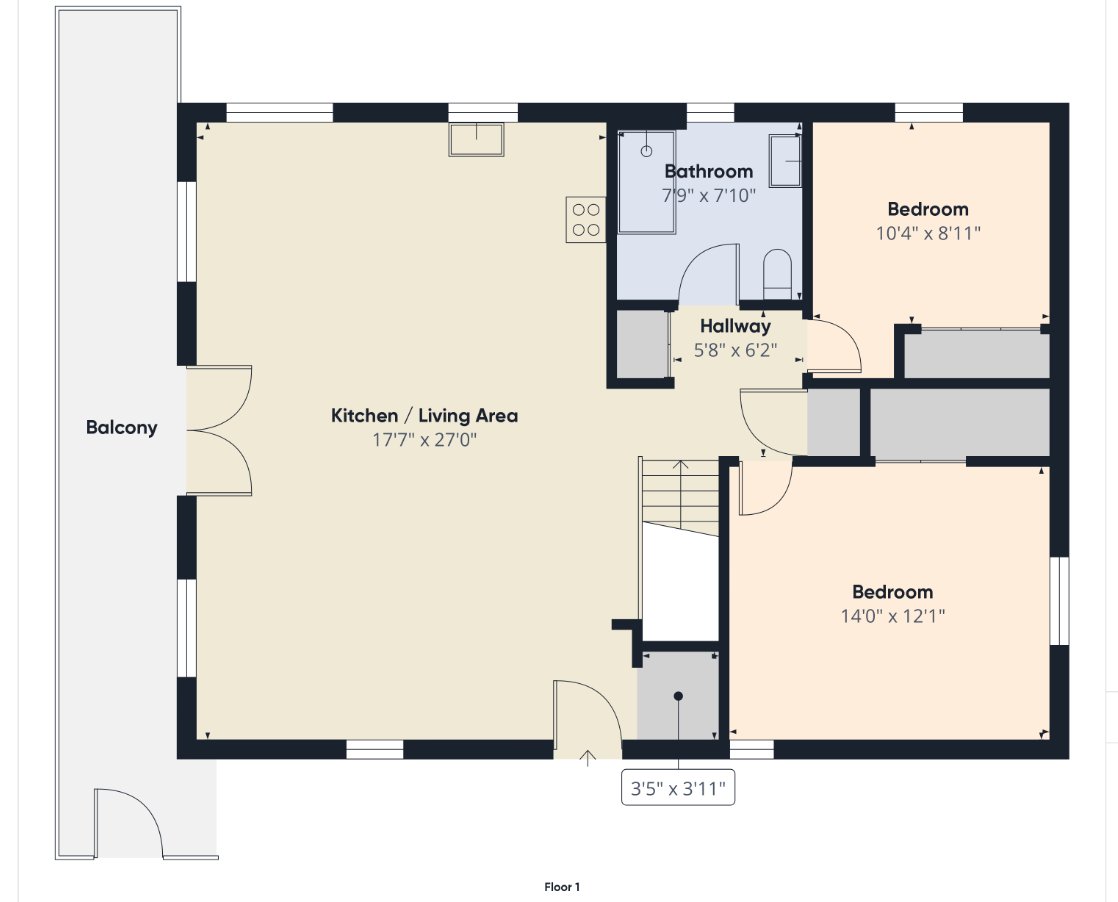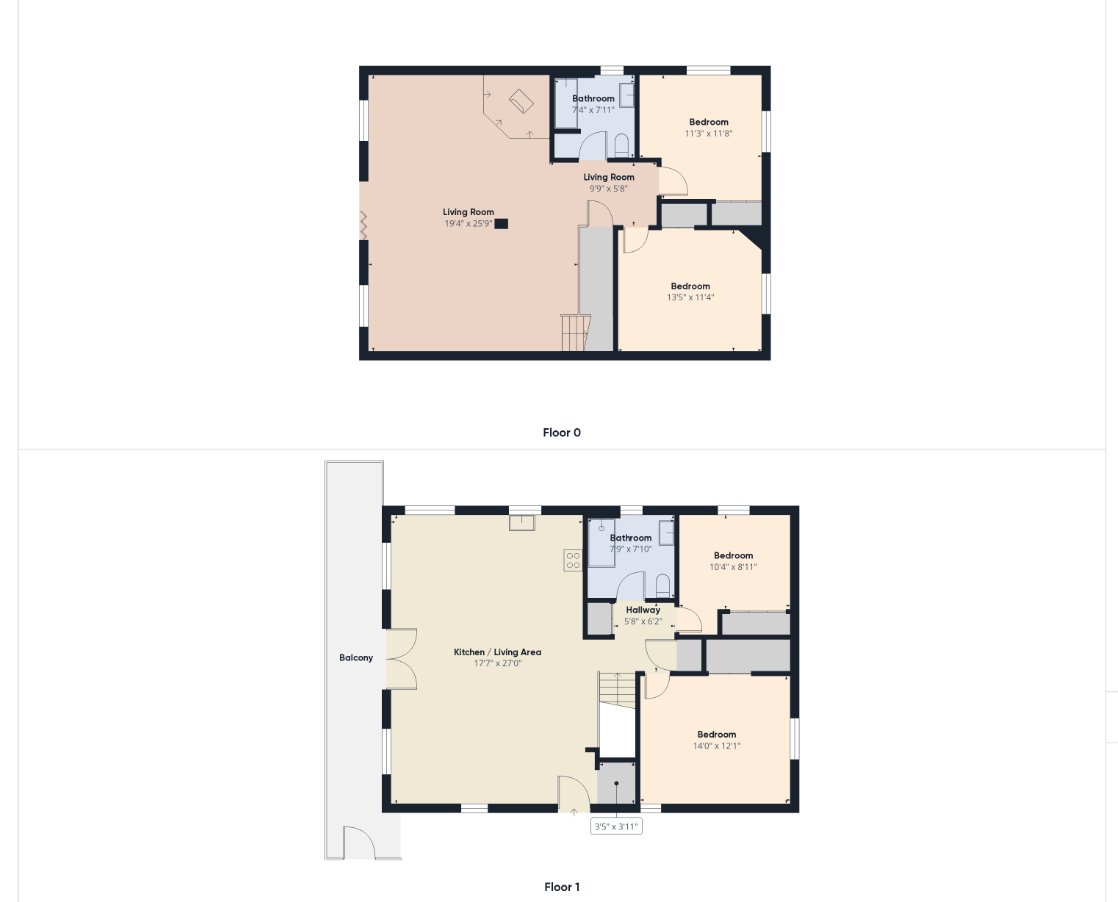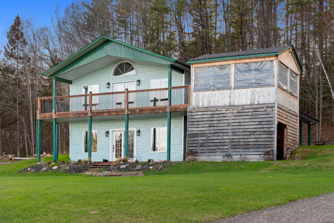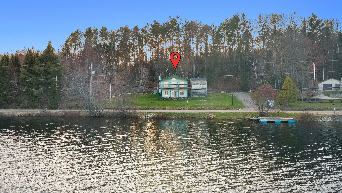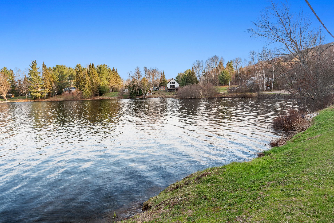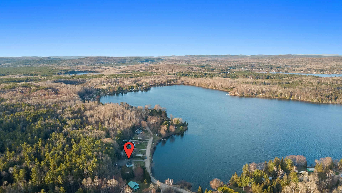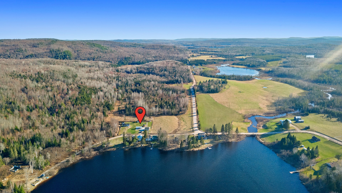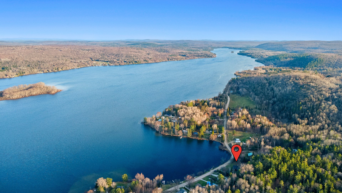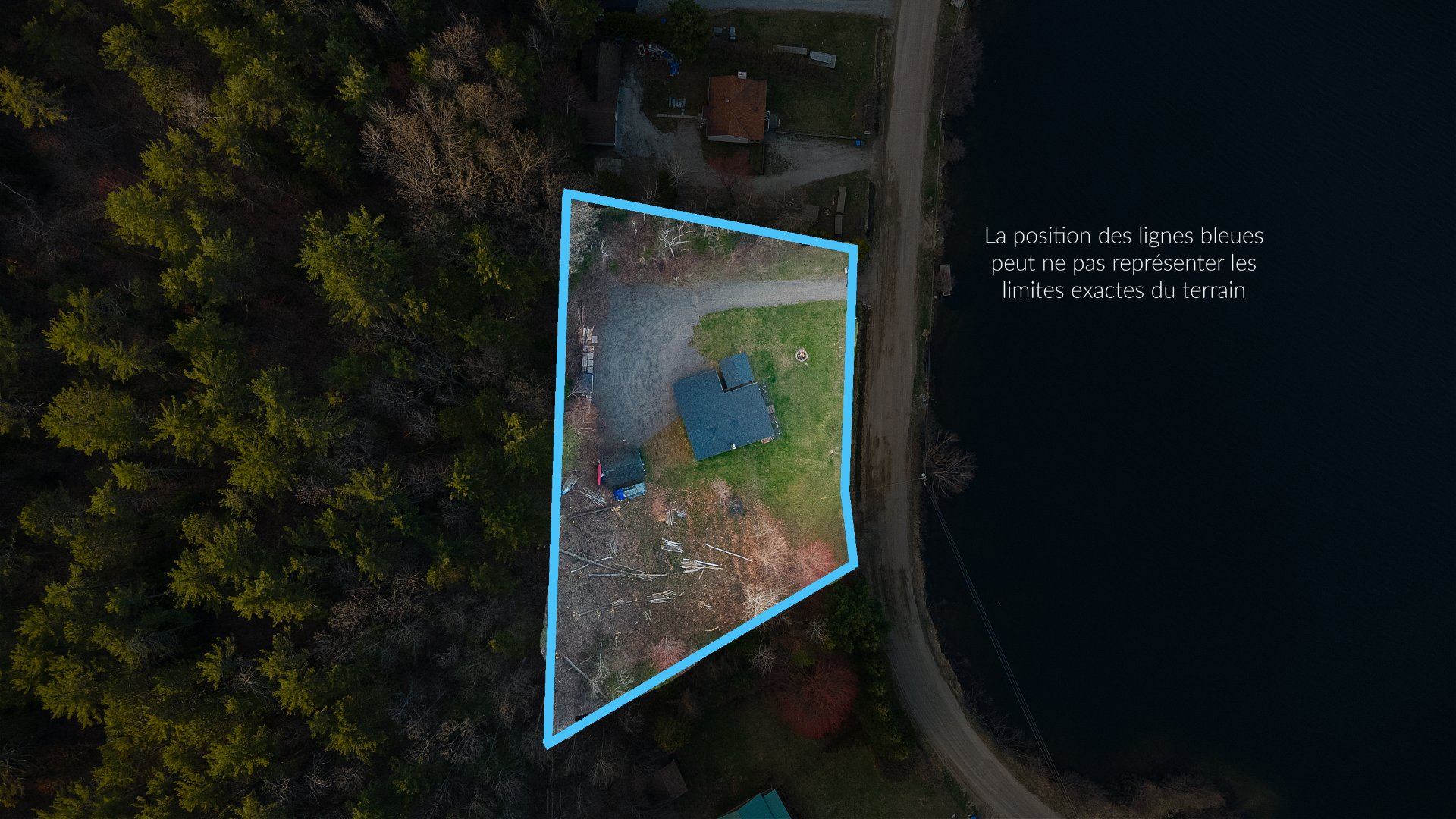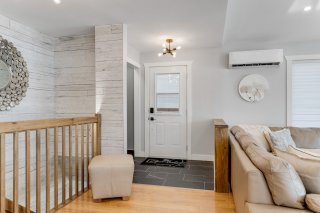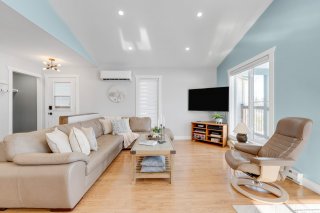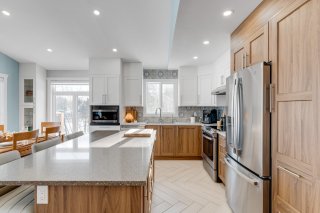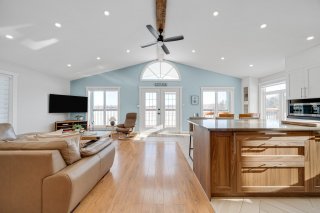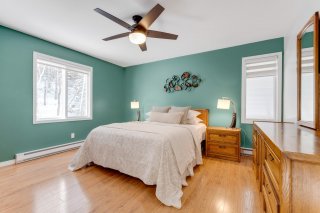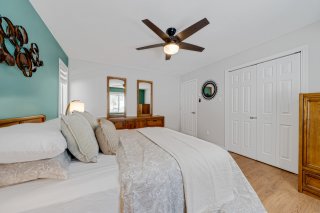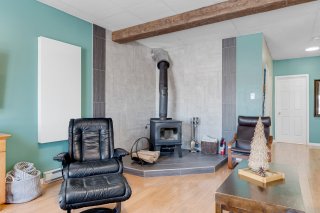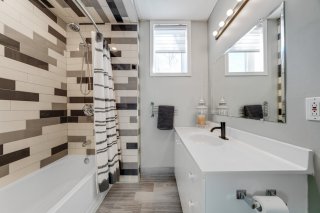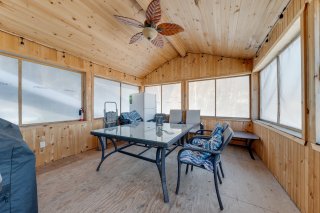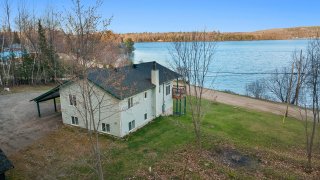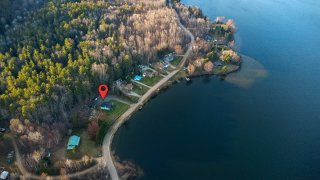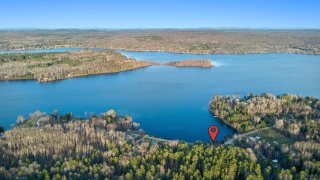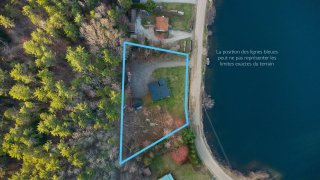140 Ch. du Petit Cayamant
Cayamant, QC J0X
MLS: 27253069
$549,900
4
Bedrooms
2
Baths
0
Powder Rooms
1997
Year Built
Description
This walk-out bungalow offers a breathtaking view of Lac Cayamant and a private access right in front. The main floor has undergone extensive renovations. From the moment you step in, the wow effect is immediate, with abundant natural light, a cathedral ceiling, and an open-concept layout creating a spacious atmosphere. The kitchen has been completely renovated, featuring an island and an added window in the dining area. Two fully updated bathrooms and a renovated basement with a wood-burning fireplace. 4 bedrooms (2 on the main floor, 2 in the basement). Located in a peaceful neighborhood, less than 1 hour from Ottawa!
***Alert: You have two access routes to reach this address.
Make sure to take the correct one:
Take Highway 5 to the end, then turn left onto McLaren
Road. Next, turn left onto Des Érables Road, then left
again onto Kennedy Road. Your destination will be on your
left.
Virtual Visit
| BUILDING | |
|---|---|
| Type | Bungalow |
| Style | Detached |
| Dimensions | 0x0 |
| Lot Size | 49856 PC |
| EXPENSES | |
|---|---|
| Municipal Taxes (2024) | $ 2913 / year |
| School taxes (2024) | $ 7 / year |
| ROOM DETAILS | |||
|---|---|---|---|
| Room | Dimensions | Level | Flooring |
| Hallway | 5.7 x 4.11 P | Ground Floor | Ceramic tiles |
| Living room | 7 x 13.5 P | Ground Floor | Floating floor |
| Kitchen | 10 x 13.5 P | Ground Floor | Ceramic tiles |
| Dining room | 9.10 x 8.8 P | Ground Floor | Ceramic tiles |
| Primary bedroom | 14 x 12.1 P | Ground Floor | Floating floor |
| Bathroom | 7.9 x 7.10 P | Ground Floor | Ceramic tiles |
| Bedroom | 10.4 x 8.11 P | Ground Floor | Floating floor |
| Family room | 19.4 x 25.9 P | Basement | Floating floor |
| Bedroom | 13.5 x 11.4 P | Basement | Floating floor |
| Bathroom | 7.4 x 7.11 P | Basement | Ceramic tiles |
| Bedroom | 11.3 x 11.8 P | Basement | Floating floor |
| CHARACTERISTICS | |
|---|---|
| Basement | 6 feet and over, Finished basement, Separate entrance |
| Water supply | Artesian well |
| Roofing | Asphalt shingles |
| Carport | Attached |
| Proximity | ATV trail, Daycare centre, Elementary school, Highway, Park - green area, Snowmobile trail |
| Driveway | Concrete, Double width or more, Not Paved |
| Window type | Crank handle, Sliding |
| Heating system | Electric baseboard units |
| Heating energy | Electricity, Wood |
| Topography | Flat, Sloped |
| Parking | In carport, Outdoor |
| Cupboard | Laminated |
| Landscaping | Landscape |
| Distinctive features | Navigable, No neighbours in the back, Water access, Waterfront, Wooded lot: hardwood trees |
| View | Panoramic, Water |
| Foundation | Poured concrete |
| Sewage system | Purification field, Septic tank |
| Windows | PVC |
| Zoning | Residential |
| Bathroom / Washroom | Seperate shower |
| Siding | Vinyl |
| Equipment available | Wall-mounted heat pump |
| Hearth stove | Wood burning stove |
Matrimonial
Age
Household Income
Age of Immigration
Common Languages
Education
Ownership
Gender
Construction Date
Occupied Dwellings
Employment
Transportation to work
Work Location
Map
Loading maps...
