140 Ch. du Petit Cayamant, Cayamant, QC J0X1Y0 $549,900
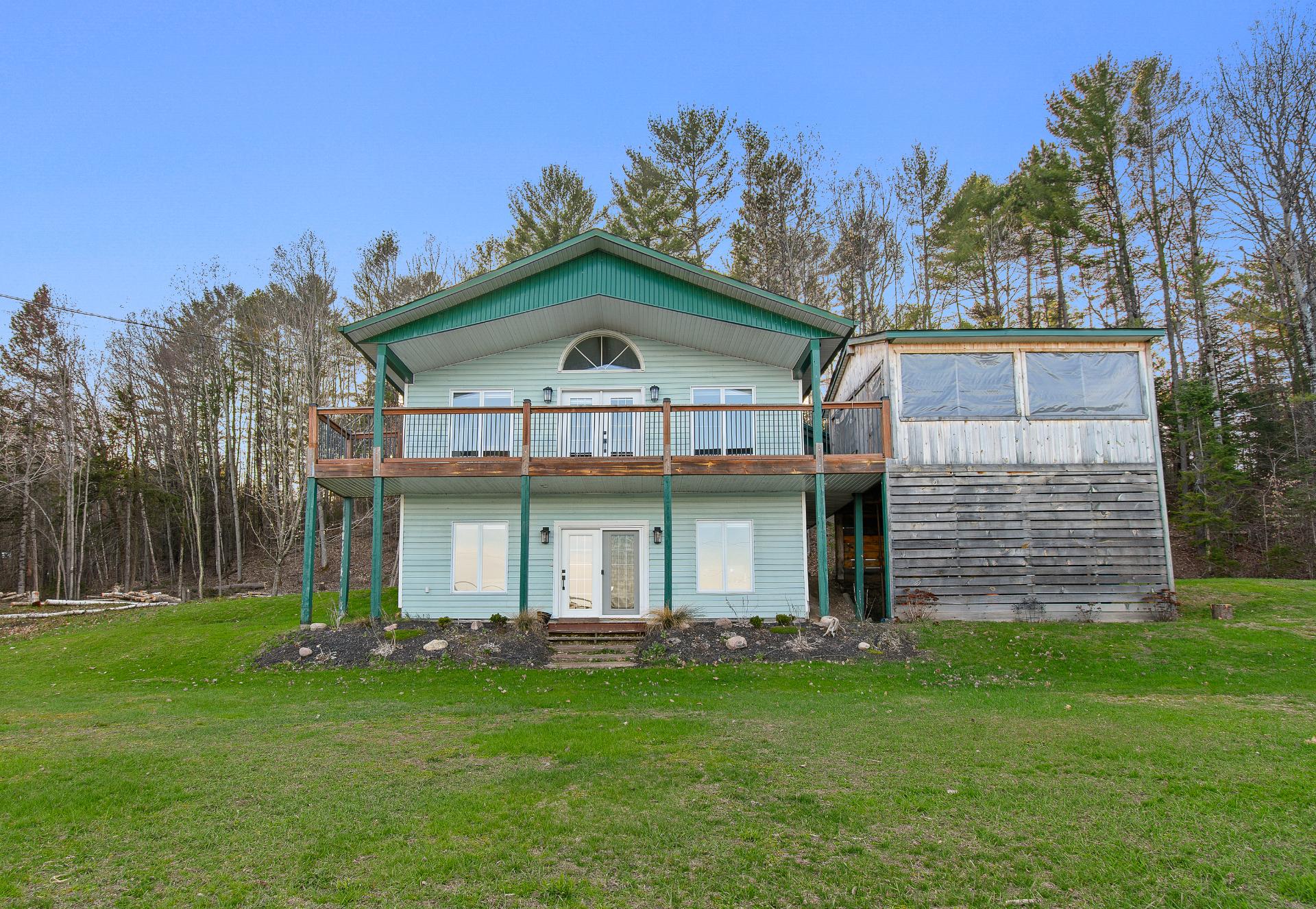
Frontage
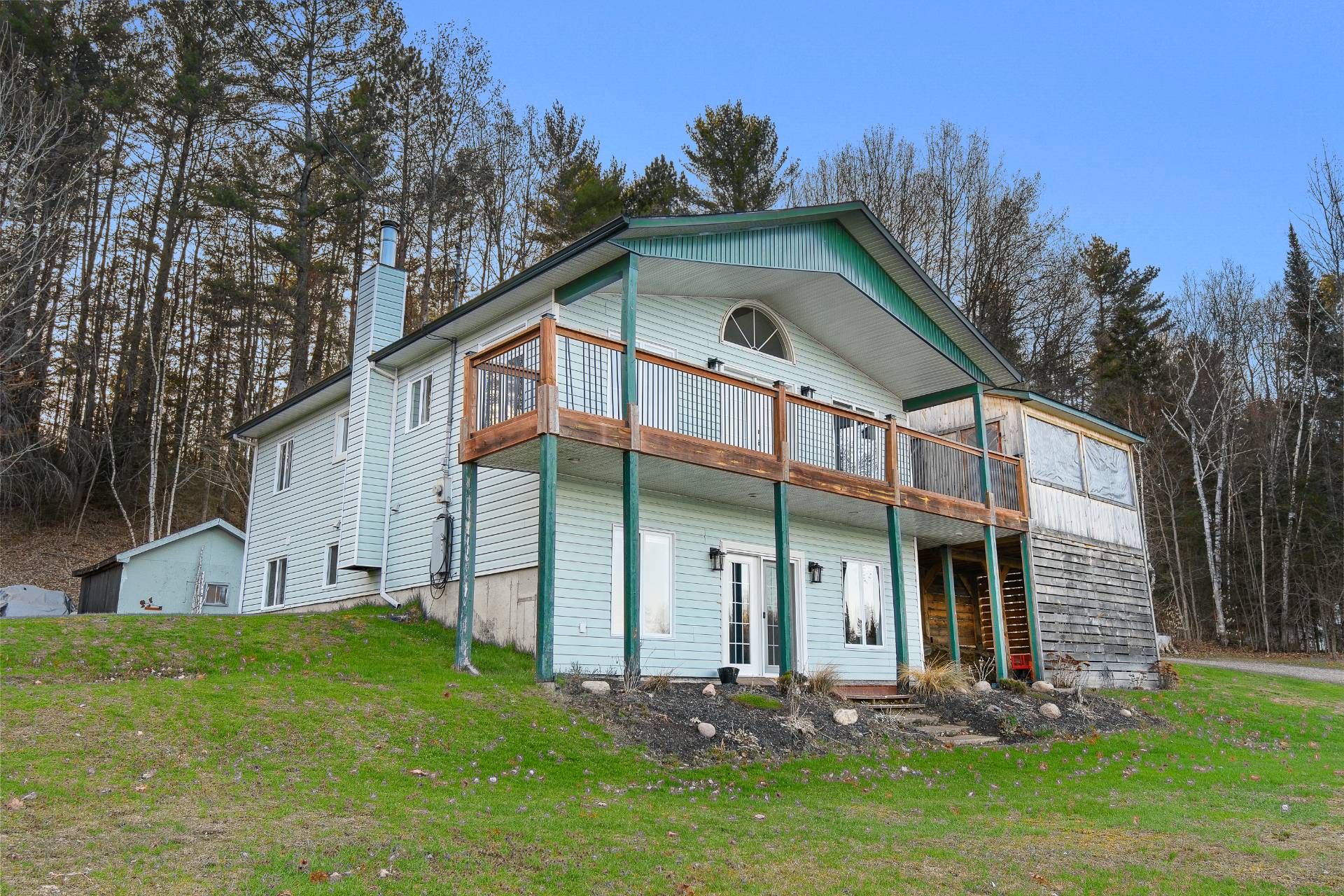
Frontage
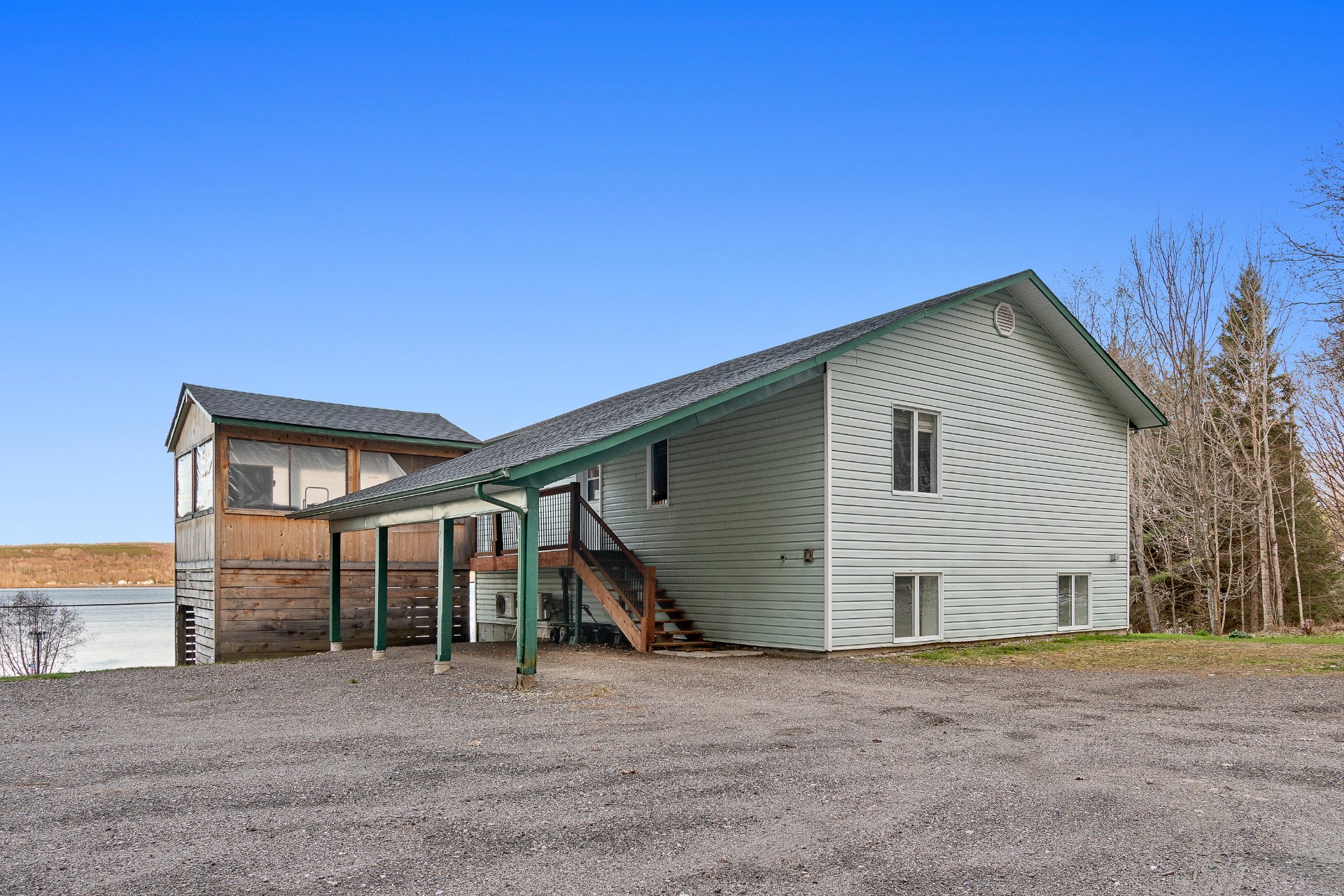
Back facade

Hallway
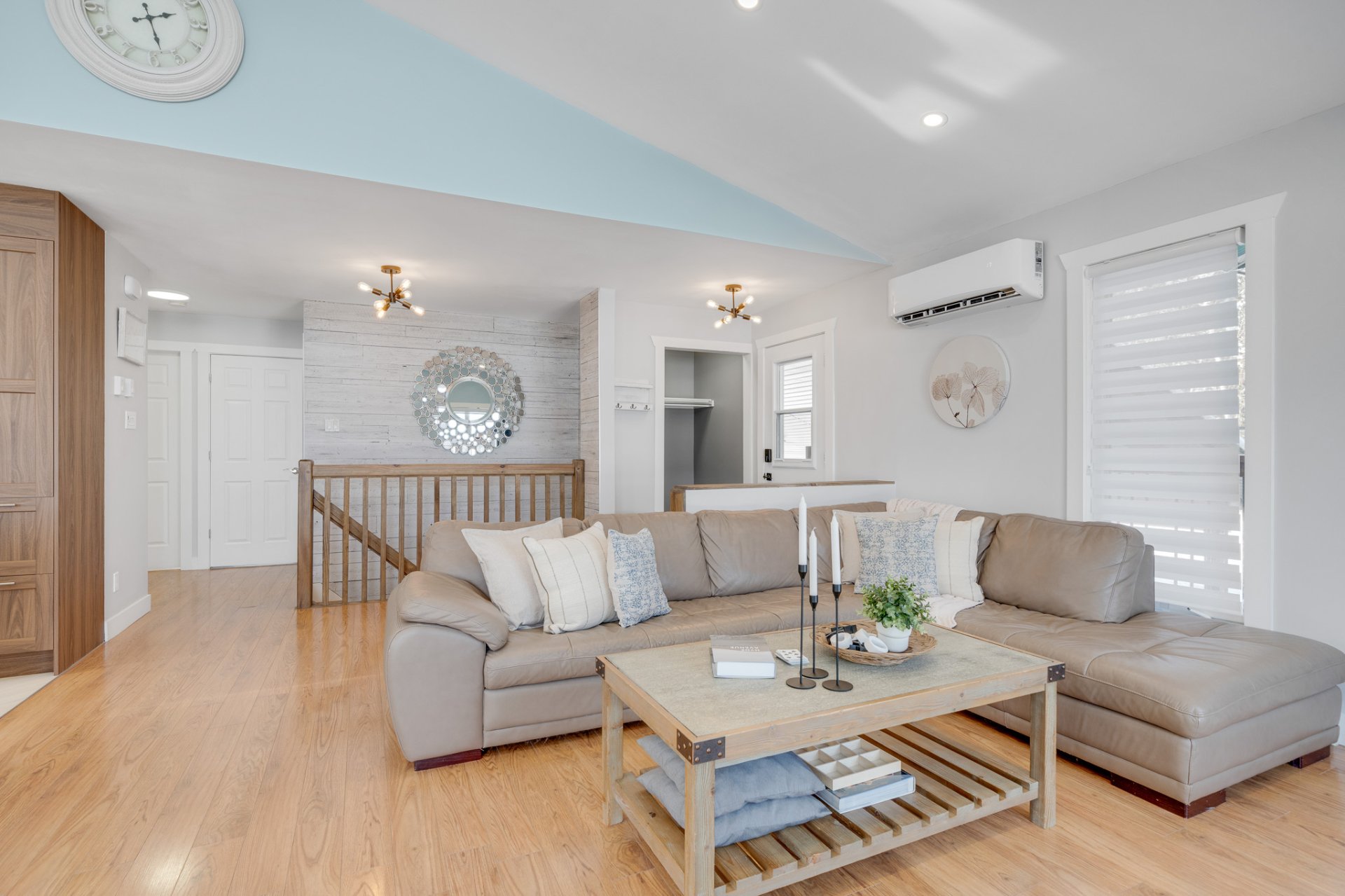
Living room
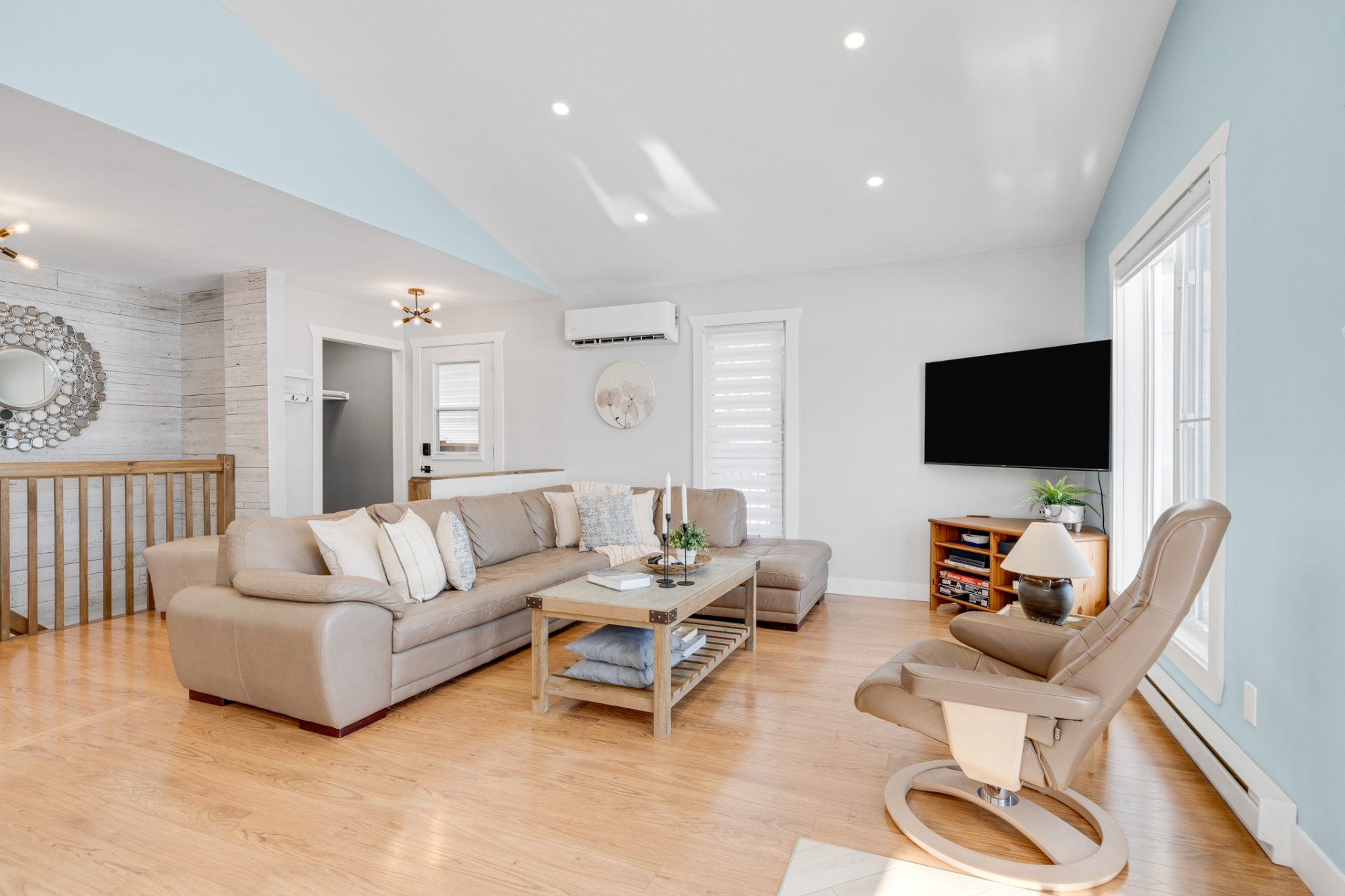
Living room

Living room
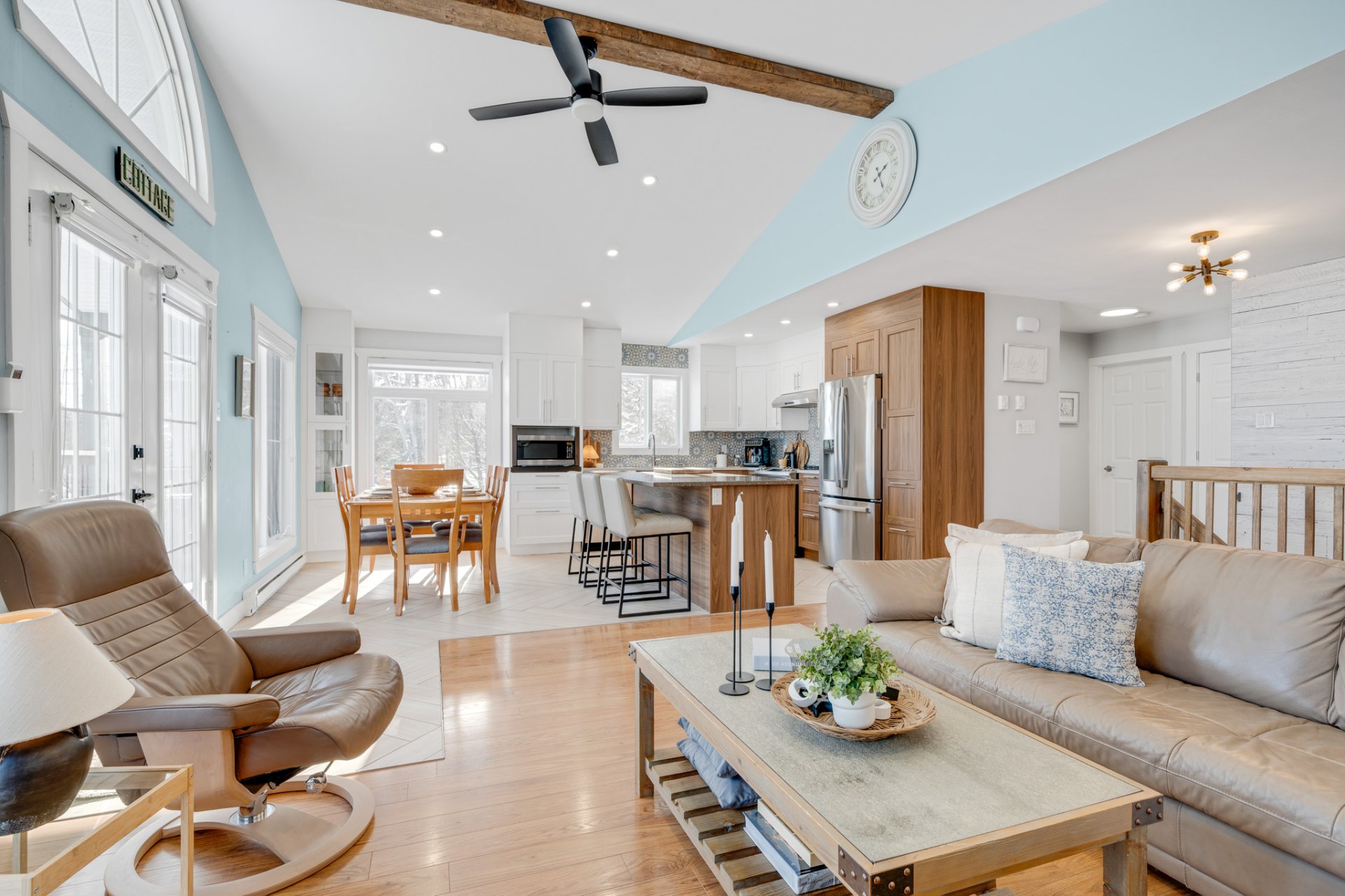
Living room
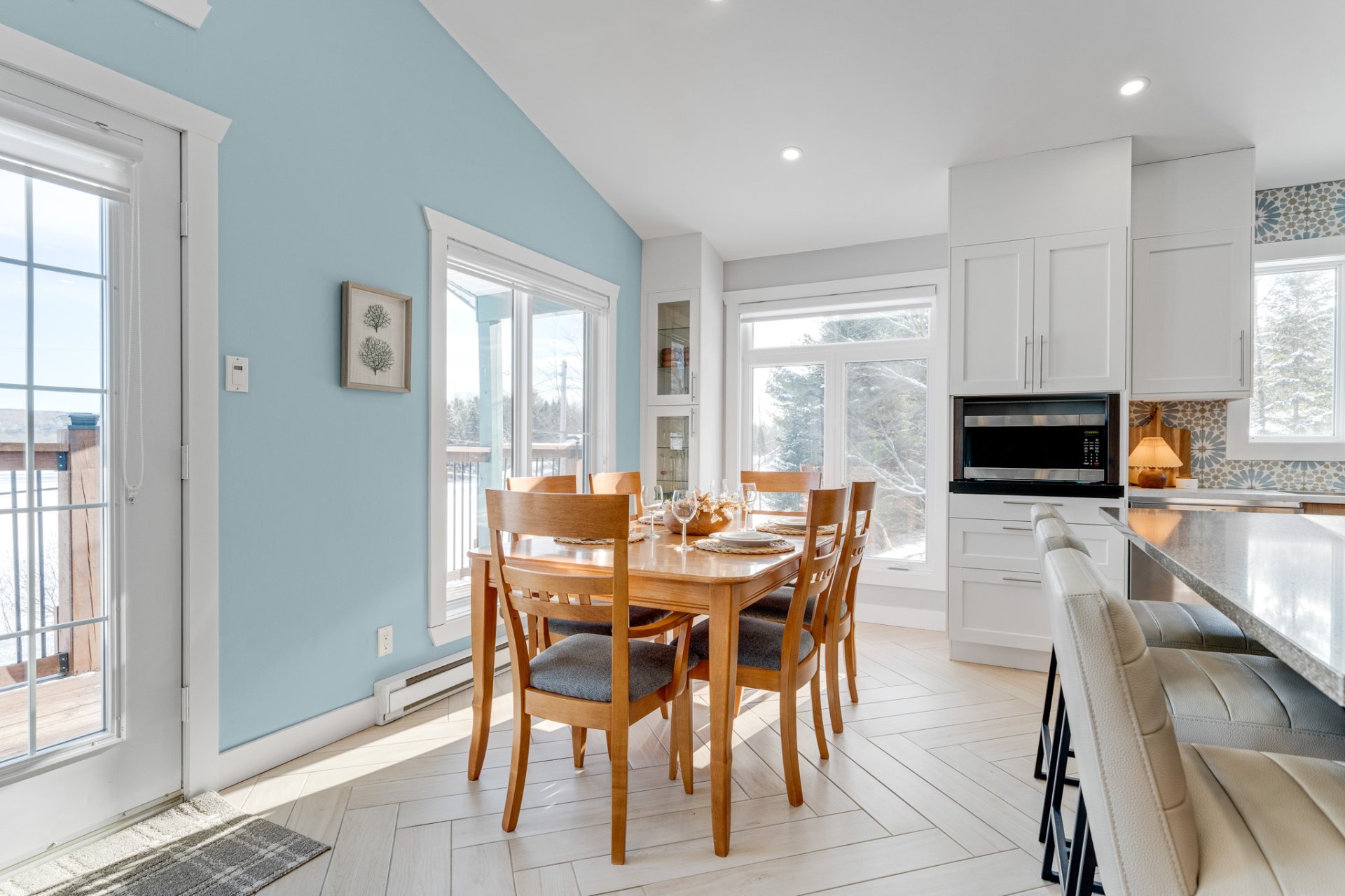
Dining room
|
|
Description
This walk-out bungalow offers a breathtaking view of Lac Cayamant and a private access right in front. The main floor has undergone extensive renovations. From the moment you step in, the wow effect is immediate, with abundant natural light, a cathedral ceiling, and an open-concept layout creating a spacious atmosphere. The kitchen has been completely renovated, featuring an island and an added window in the dining area. Two fully updated bathrooms and a renovated basement with a wood-burning fireplace. 4 bedrooms (2 on the main floor, 2 in the basement). Located in a peaceful neighborhood, less than 1 hour from Ottawa!
***Alert: You have two access routes to reach this address.
Make sure to take the correct one:
Take Highway 5 to the end, then turn left onto McLaren
Road. Next, turn left onto Des Érables Road, then left
again onto Kennedy Road. Your destination will be on your
left.
Make sure to take the correct one:
Take Highway 5 to the end, then turn left onto McLaren
Road. Next, turn left onto Des Érables Road, then left
again onto Kennedy Road. Your destination will be on your
left.
Inclusions: Everything except what's included in the exclusions.
Exclusions : Philips coffee machine, what's in the shed (apart from the wood), what's in the two wardrobes, all-clad panel, the televisions, the beige chair in the living room, stool
| BUILDING | |
|---|---|
| Type | Bungalow |
| Style | Detached |
| Dimensions | 0x0 |
| Lot Size | 49856 PC |
| EXPENSES | |
|---|---|
| Municipal Taxes (2024) | $ 2913 / year |
| School taxes (2024) | $ 7 / year |
|
ROOM DETAILS |
|||
|---|---|---|---|
| Room | Dimensions | Level | Flooring |
| Hallway | 5.7 x 4.11 P | Ground Floor | Ceramic tiles |
| Living room | 7 x 13.5 P | Ground Floor | Floating floor |
| Kitchen | 10 x 13.5 P | Ground Floor | Ceramic tiles |
| Dining room | 9.10 x 8.8 P | Ground Floor | Ceramic tiles |
| Primary bedroom | 14 x 12.1 P | Ground Floor | Floating floor |
| Bathroom | 7.9 x 7.10 P | Ground Floor | Ceramic tiles |
| Bedroom | 10.4 x 8.11 P | Ground Floor | Floating floor |
| Family room | 19.4 x 25.9 P | Basement | Floating floor |
| Bedroom | 13.5 x 11.4 P | Basement | Floating floor |
| Bathroom | 7.4 x 7.11 P | Basement | Ceramic tiles |
| Bedroom | 11.3 x 11.8 P | Basement | Floating floor |
|
CHARACTERISTICS |
|
|---|---|
| Basement | 6 feet and over, Finished basement, Separate entrance |
| Water supply | Artesian well |
| Roofing | Asphalt shingles |
| Carport | Attached |
| Proximity | ATV trail, Daycare centre, Elementary school, Highway, Park - green area, Snowmobile trail |
| Driveway | Concrete, Double width or more, Not Paved |
| Window type | Crank handle, Sliding |
| Heating system | Electric baseboard units |
| Heating energy | Electricity, Wood |
| Topography | Flat, Sloped |
| Parking | In carport, Outdoor |
| Cupboard | Laminated |
| Landscaping | Landscape |
| Distinctive features | Navigable, No neighbours in the back, Water access, Waterfront, Wooded lot: hardwood trees |
| View | Panoramic, Water |
| Foundation | Poured concrete |
| Sewage system | Purification field, Septic tank |
| Windows | PVC |
| Zoning | Residential |
| Bathroom / Washroom | Seperate shower |
| Siding | Vinyl |
| Equipment available | Wall-mounted heat pump |
| Hearth stove | Wood burning stove |