1401 Rue St Alexandre, Longueuil (Le Vieux-Longueuil), QC J3J3T1 $598,000
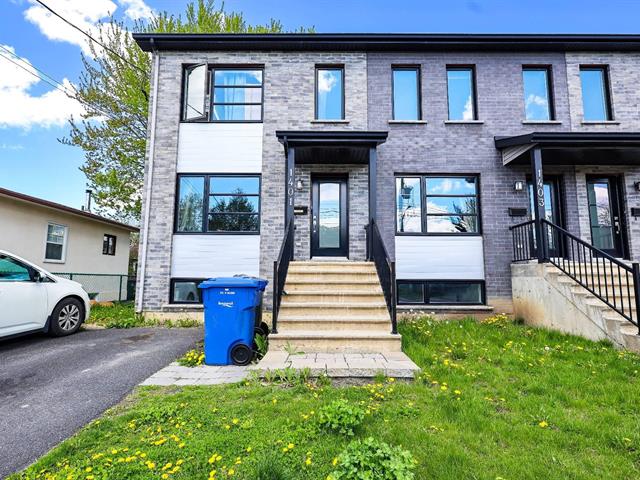
Frontage
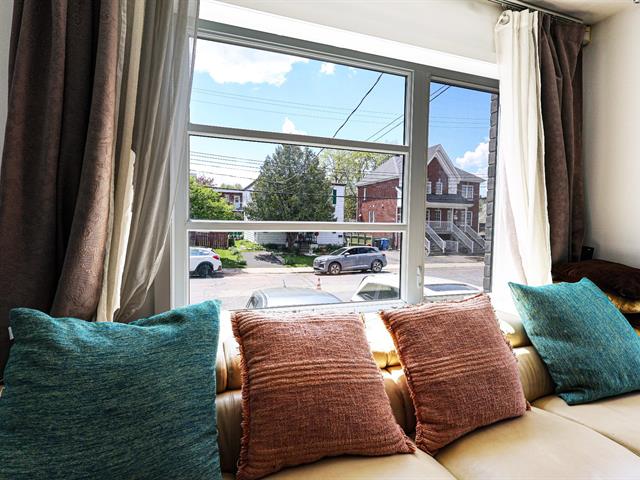
Living room
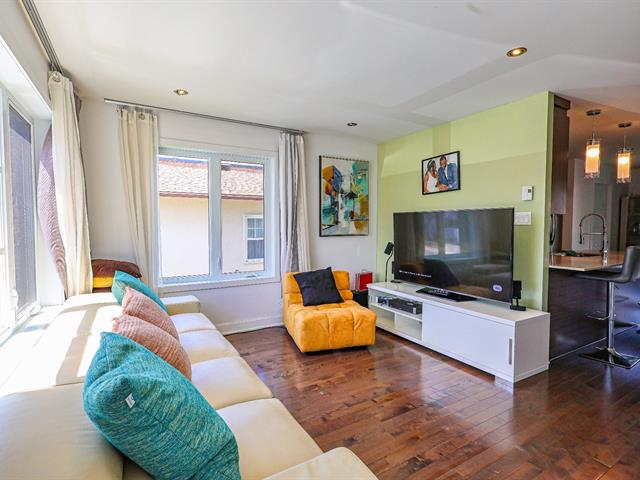
Living room
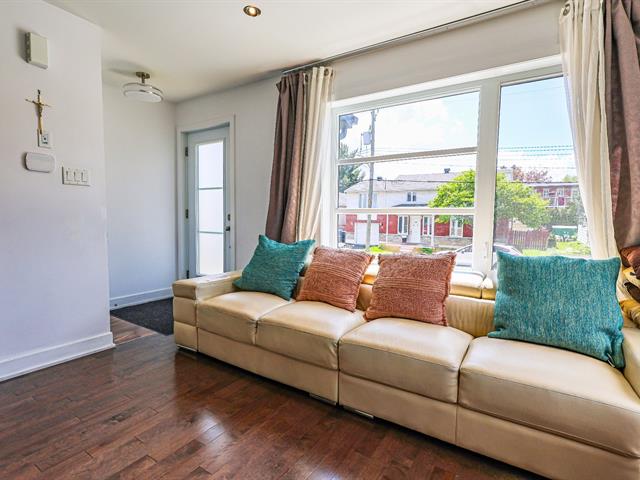
Living room
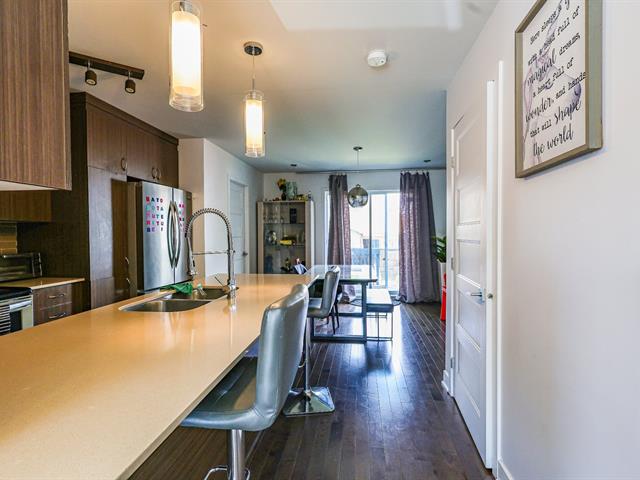
Dinette
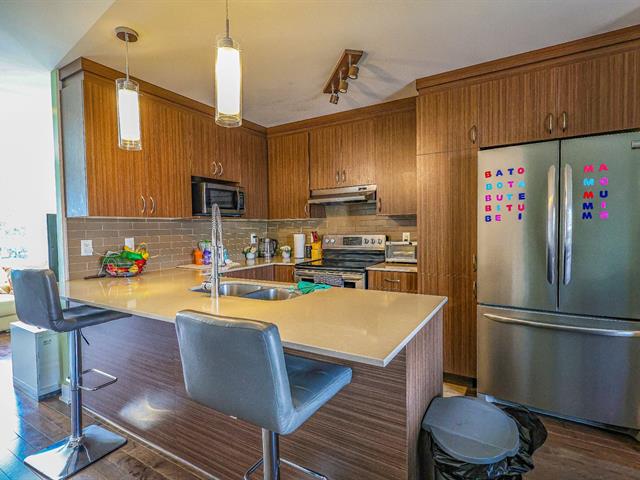
Kitchen
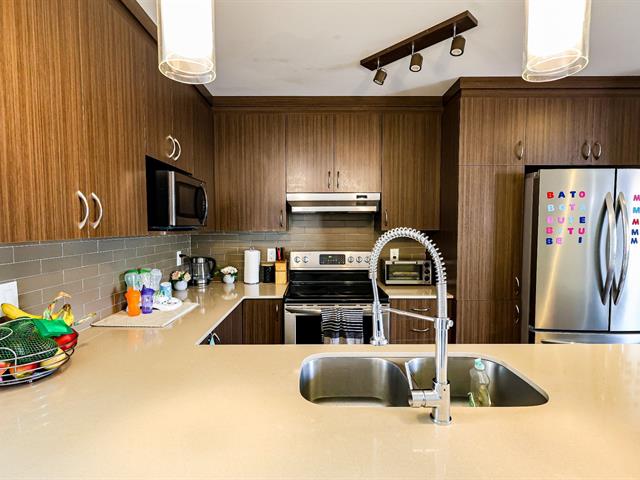
Kitchen

Kitchen
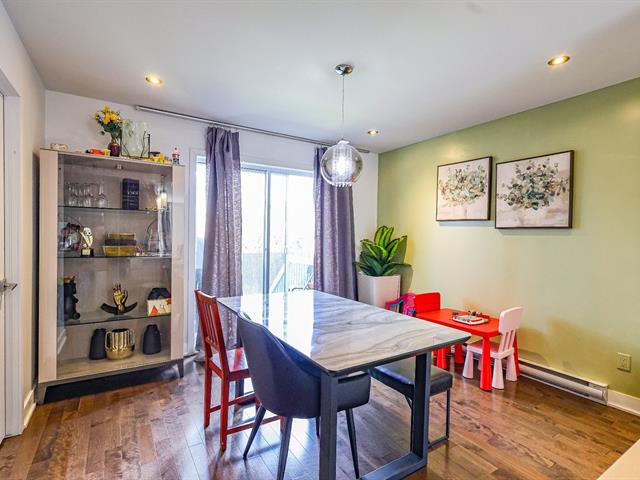
Dining room
|
|
Description
Modern townhouse corner unit built in 2014. Hardwood floors, kitchen with quartz countertop. 3 bedrooms + 1 office which can serve as another bedroom. 2 full bathroom with 1 powder room. House taken with good care. Do not miss your chance.
Corner unit, modern townhouse in Vieux-Longueuil.
High quality materials
Hardwood floors
Open space, living room, kitchen with quartz countertops
and dining room.
Nearly 1800sqft of living space including the basement
Three bedrooms upstairs, finished basement family room with
4th bedroom, 2 bathrooms and a powder room.
A private courtyard with a balcony.
Close to all services, CEGEP, primary and secondary
schools, parks, metro and within walking distance of
St-Charles Street with its restaurants and terraces.
Exceptional opportunity in this sector!
High quality materials
Hardwood floors
Open space, living room, kitchen with quartz countertops
and dining room.
Nearly 1800sqft of living space including the basement
Three bedrooms upstairs, finished basement family room with
4th bedroom, 2 bathrooms and a powder room.
A private courtyard with a balcony.
Close to all services, CEGEP, primary and secondary
schools, parks, metro and within walking distance of
St-Charles Street with its restaurants and terraces.
Exceptional opportunity in this sector!
Inclusions: stove, dishwasher, central vacuum, alar system not connected
Exclusions : tenants belongings
| BUILDING | |
|---|---|
| Type | Two or more storey |
| Style | Attached |
| Dimensions | 34x17 P |
| Lot Size | 1669.48 PC |
| EXPENSES | |
|---|---|
| Common expenses/Rental | $ 1500 / year |
| Water taxes | $ 0 / year |
| Municipal Taxes (2025) | $ 3483 / year |
| School taxes (2024) | $ 327 / year |
| Utilities taxes | $ 0 / year |
|
ROOM DETAILS |
|||
|---|---|---|---|
| Room | Dimensions | Level | Flooring |
| Living room | 11.6 x 12.8 P | Ground Floor | Wood |
| Kitchen | 11.0 x 8.10 P | Ground Floor | Ceramic tiles |
| Dining room | 11.0 x 12.0 P | Ground Floor | Wood |
| Washroom | 5.0 x 7.9 P | Ground Floor | Ceramic tiles |
| Primary bedroom | 13.1 x 11.5 P | 2nd Floor | Wood |
| Bedroom | 11.0 x 9.0 P | 2nd Floor | Wood |
| Home office | 8.7 x 6.7 P | 2nd Floor | Wood |
| Bathroom | 8.9 x 8.0 P | 2nd Floor | Ceramic tiles |
| Family room | 14.6 x 11.0 P | Basement | Floating floor |
| Bedroom | 11.0 x 12.0 P | Basement | Floating floor |
| Bathroom | 6.0 x 5.0 P | Basement | Ceramic tiles |
|
CHARACTERISTICS |
|
|---|---|
| Driveway | Asphalt |
| Roofing | Asphalt shingles |
| Siding | Brick |
| Window type | Crank handle |
| Proximity | Daycare centre, Elementary school, High school, Hospital, Park - green area, Public transport, University |
| Heating system | Electric baseboard units |
| Heating energy | Electricity |
| Basement | Finished basement |
| Sewage system | Municipal sewer |
| Water supply | Municipality |
| Parking | Outdoor |
| Foundation | Poured concrete |
| Windows | PVC |
| Zoning | Residential |