142 Rue de la Belle Plage, Vaudreuil-Dorion, QC J7V9X2 $815,000
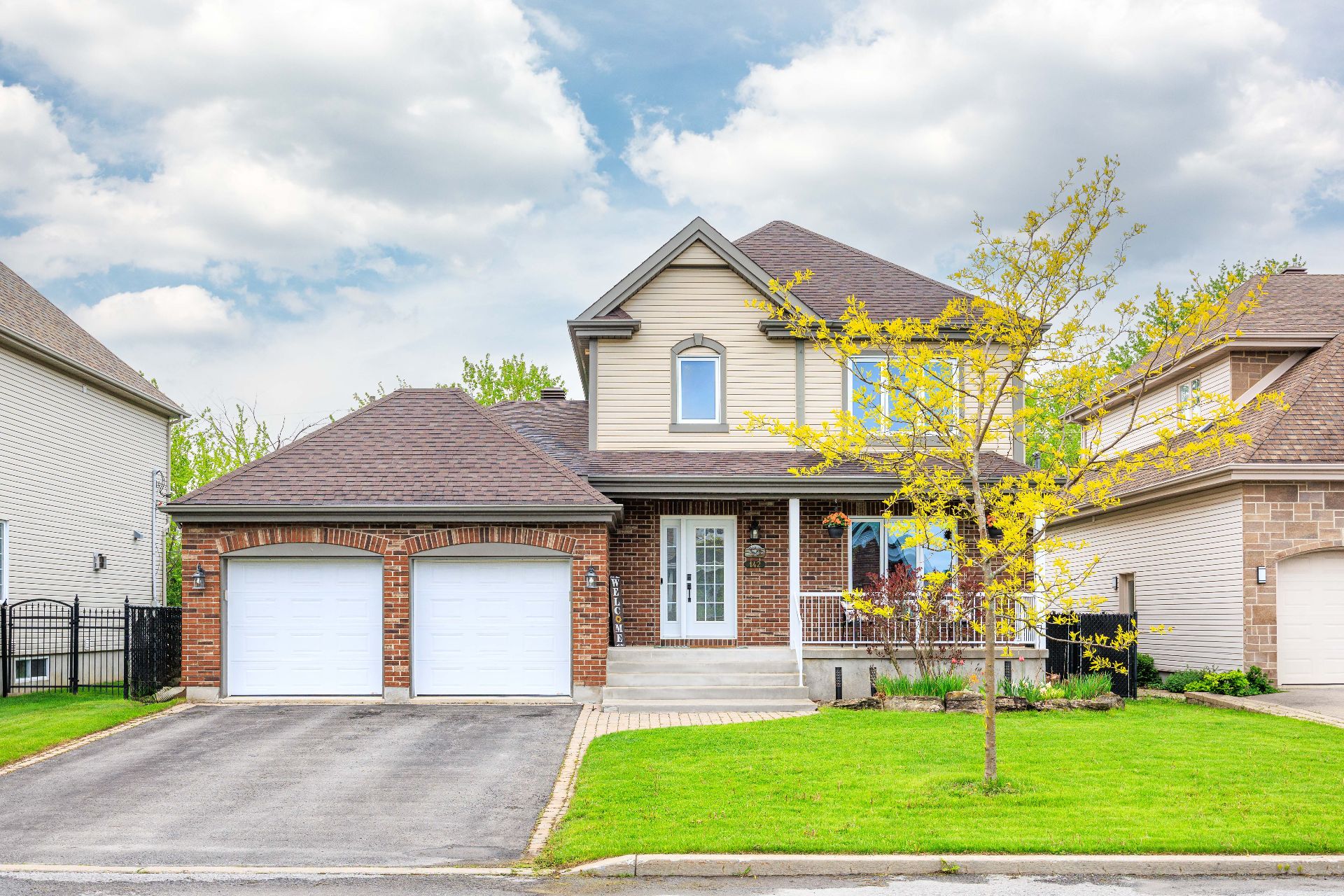
Frontage
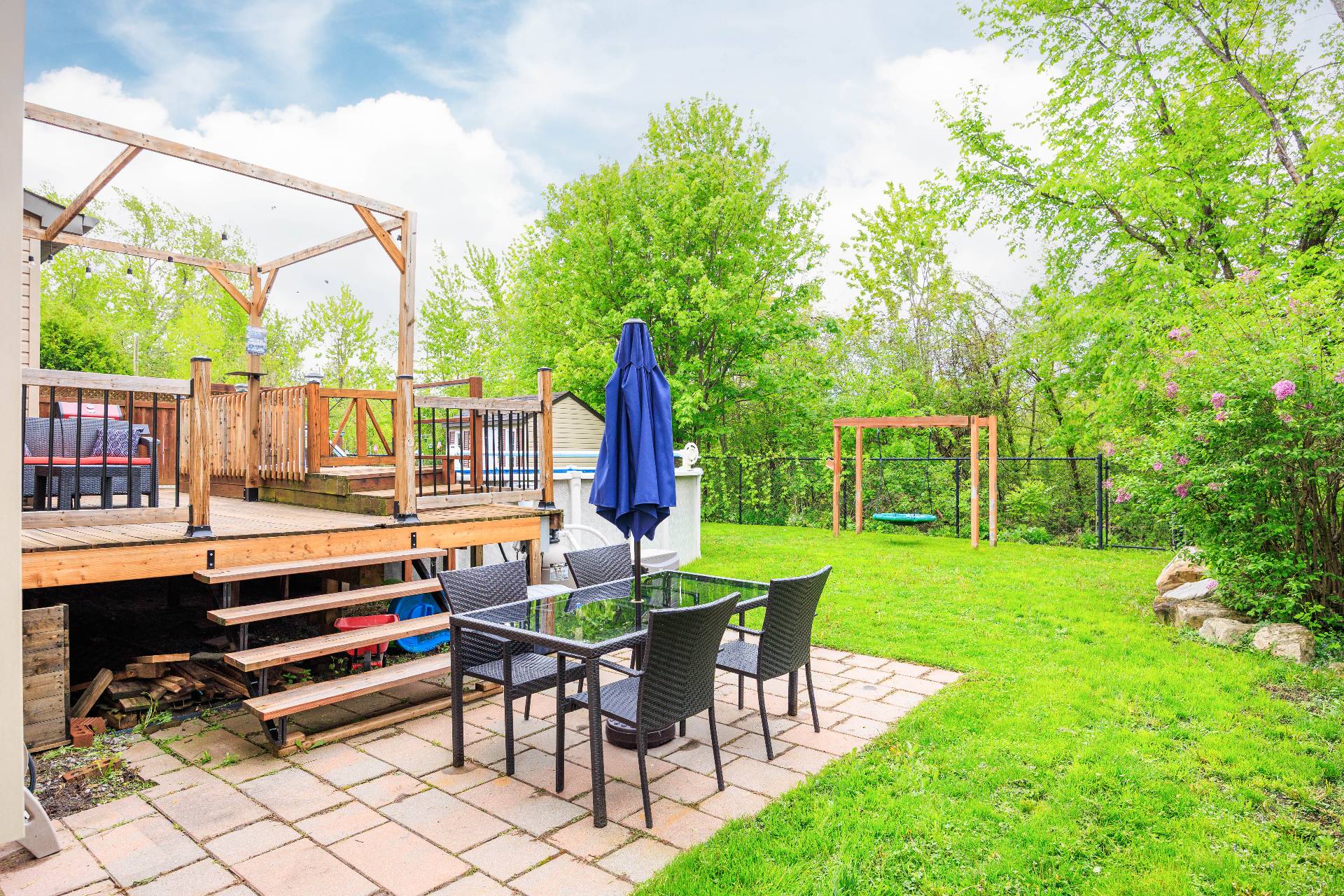
Backyard
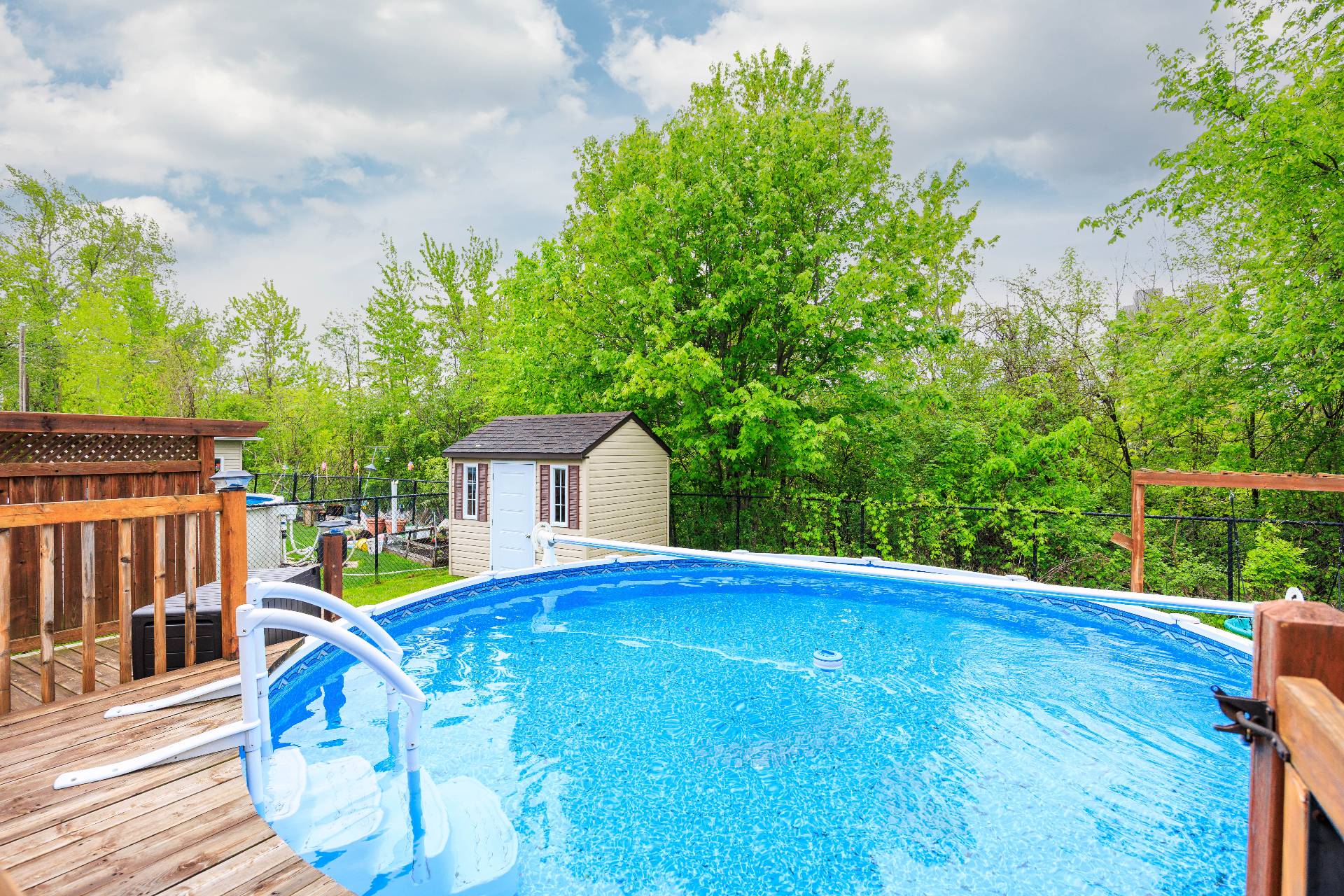
Backyard
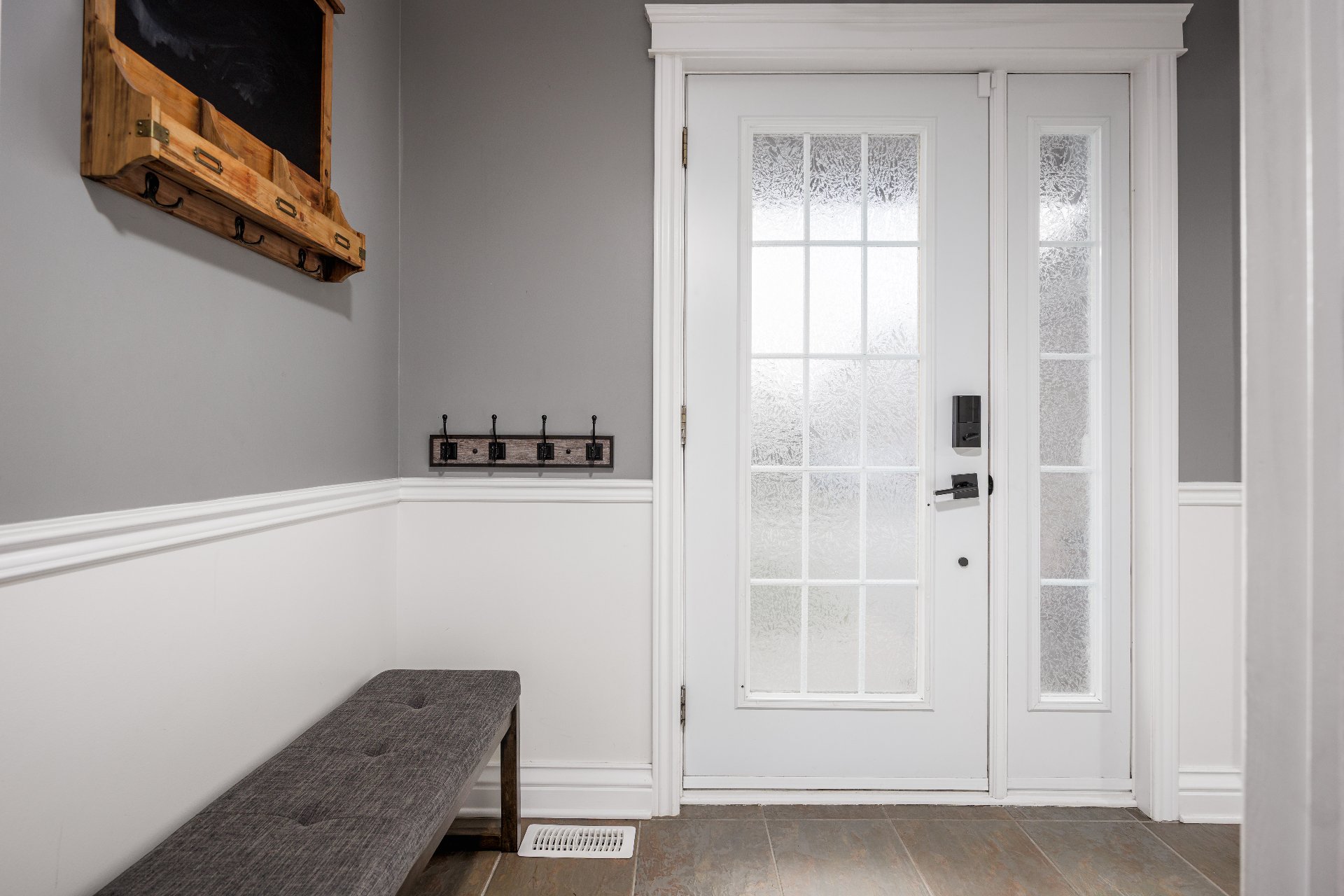
Other
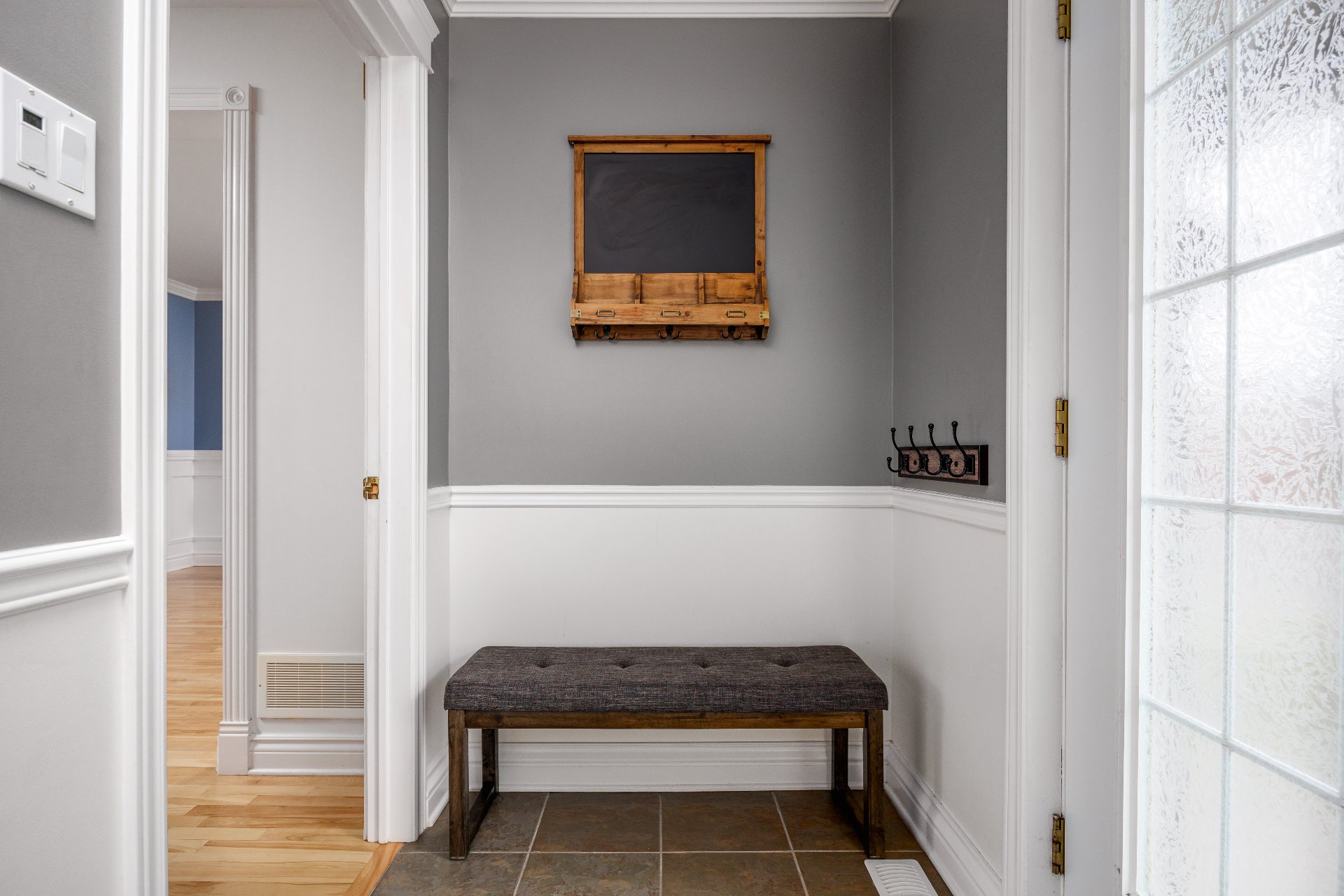
Other
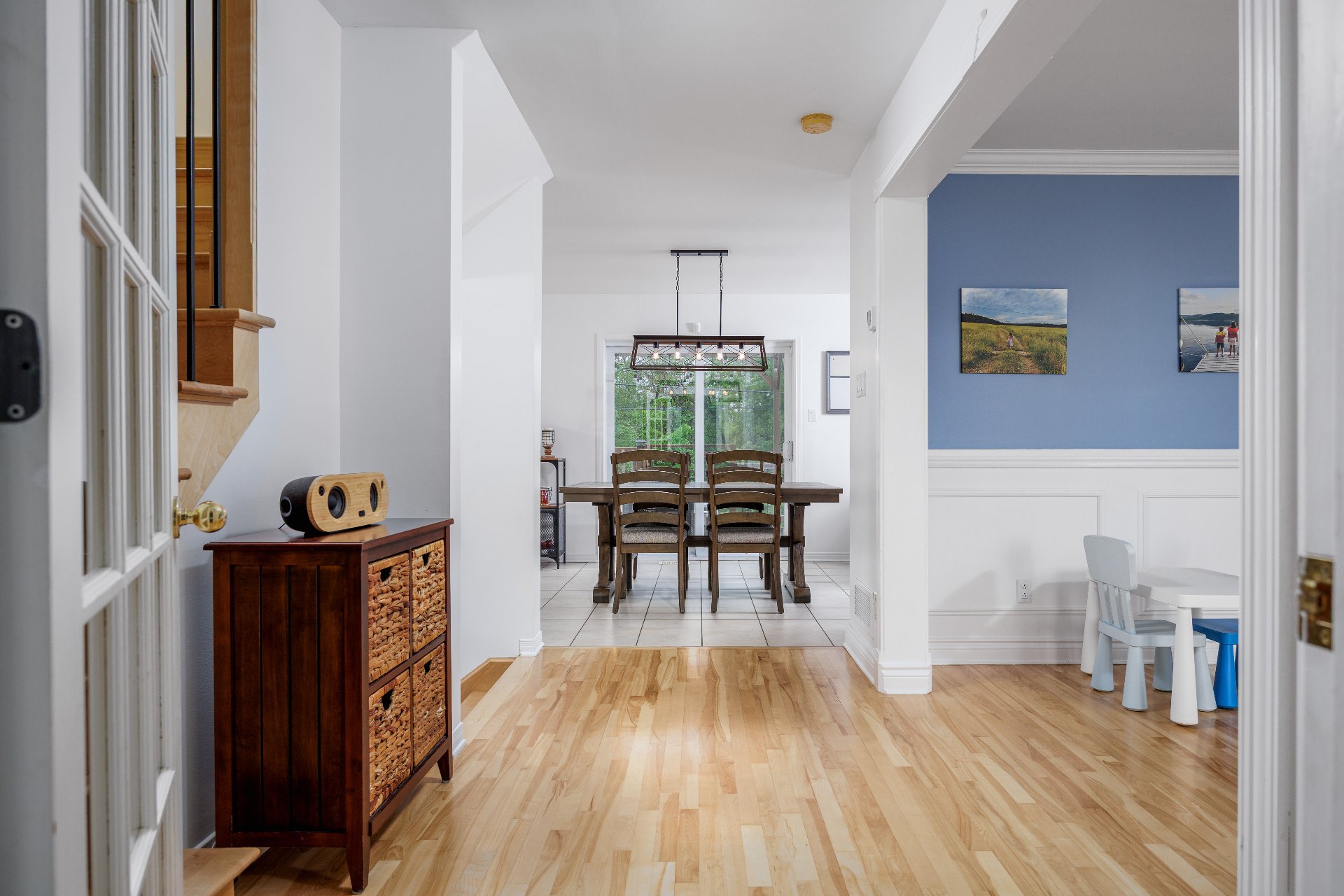
Hallway
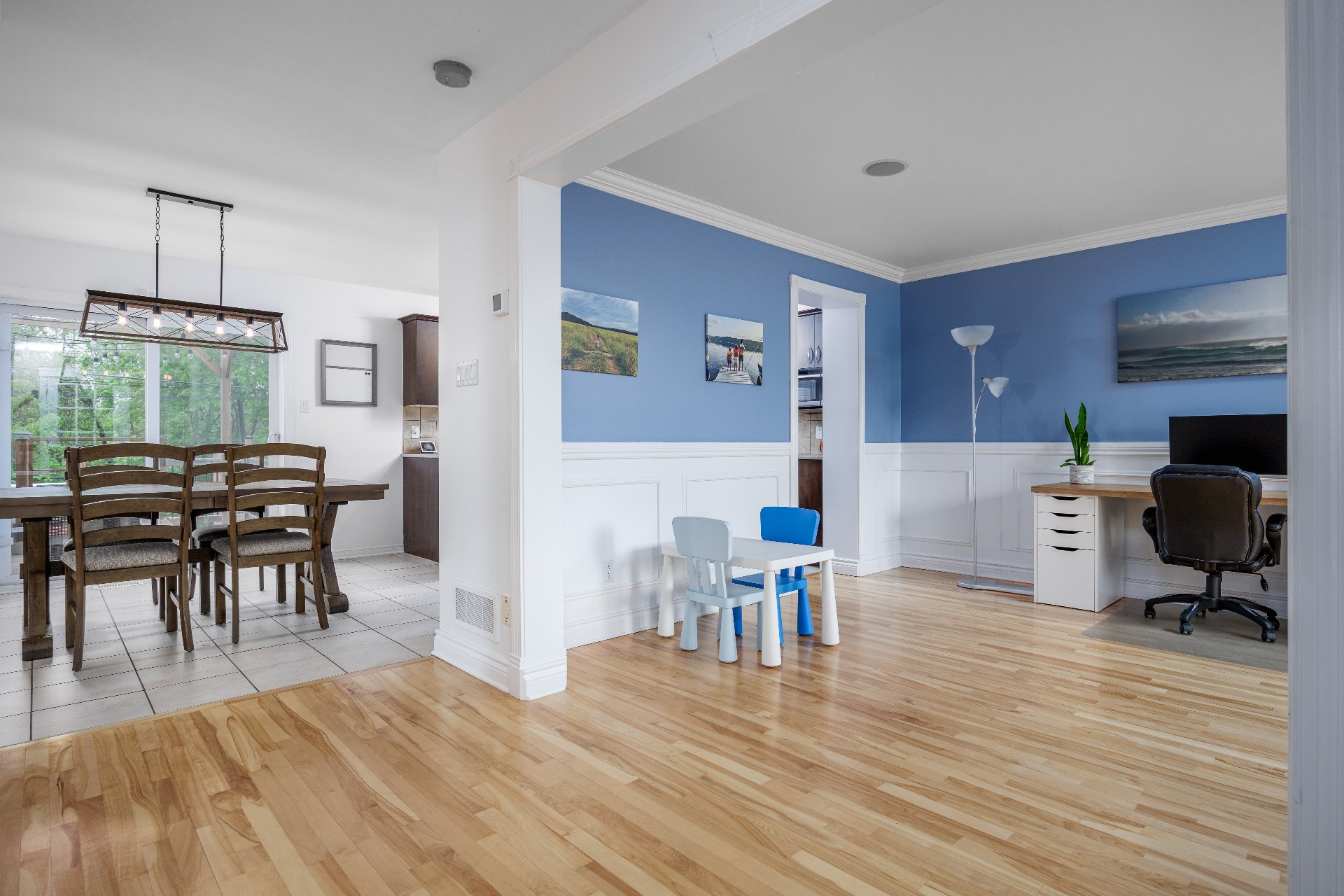
Family room
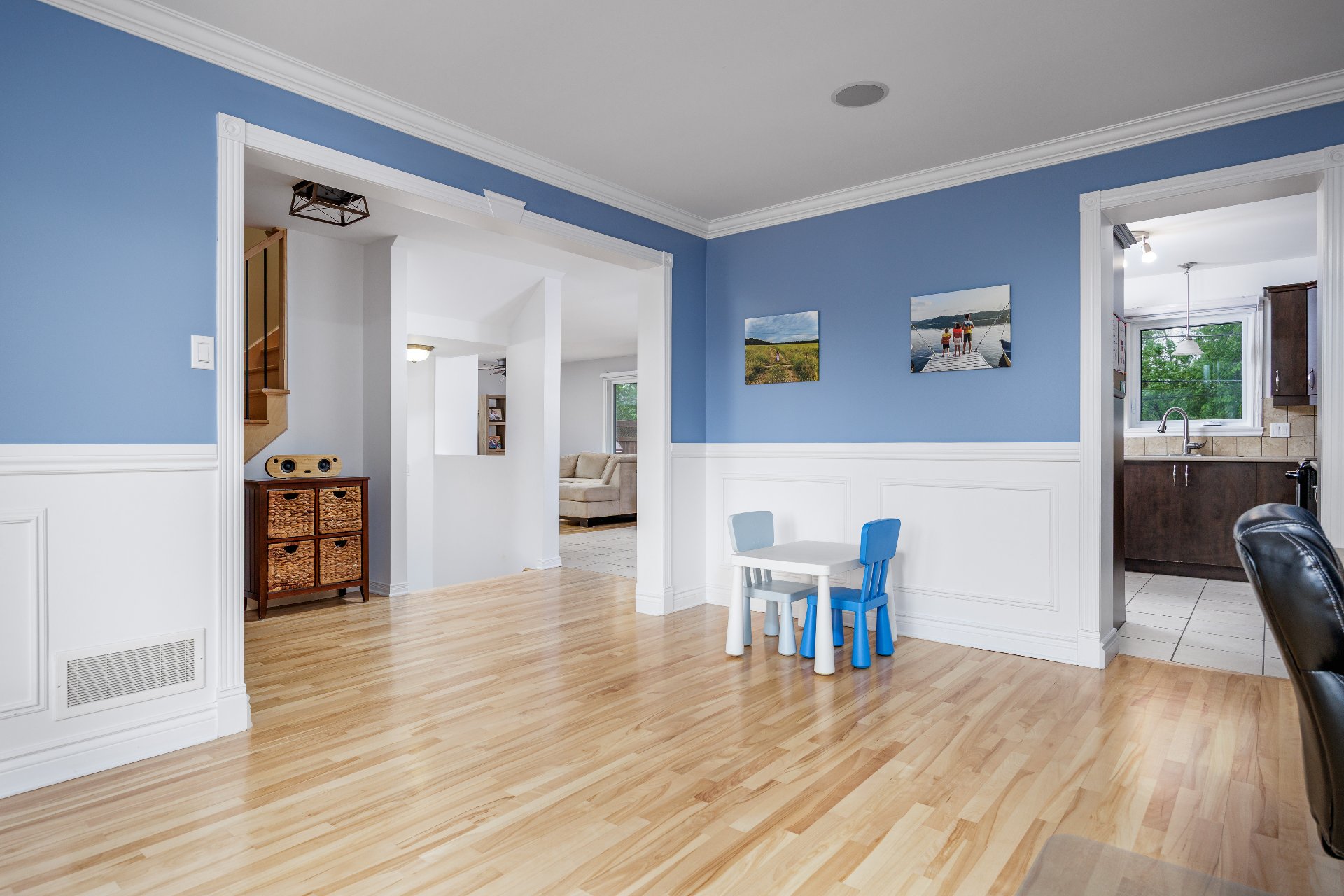
Hallway
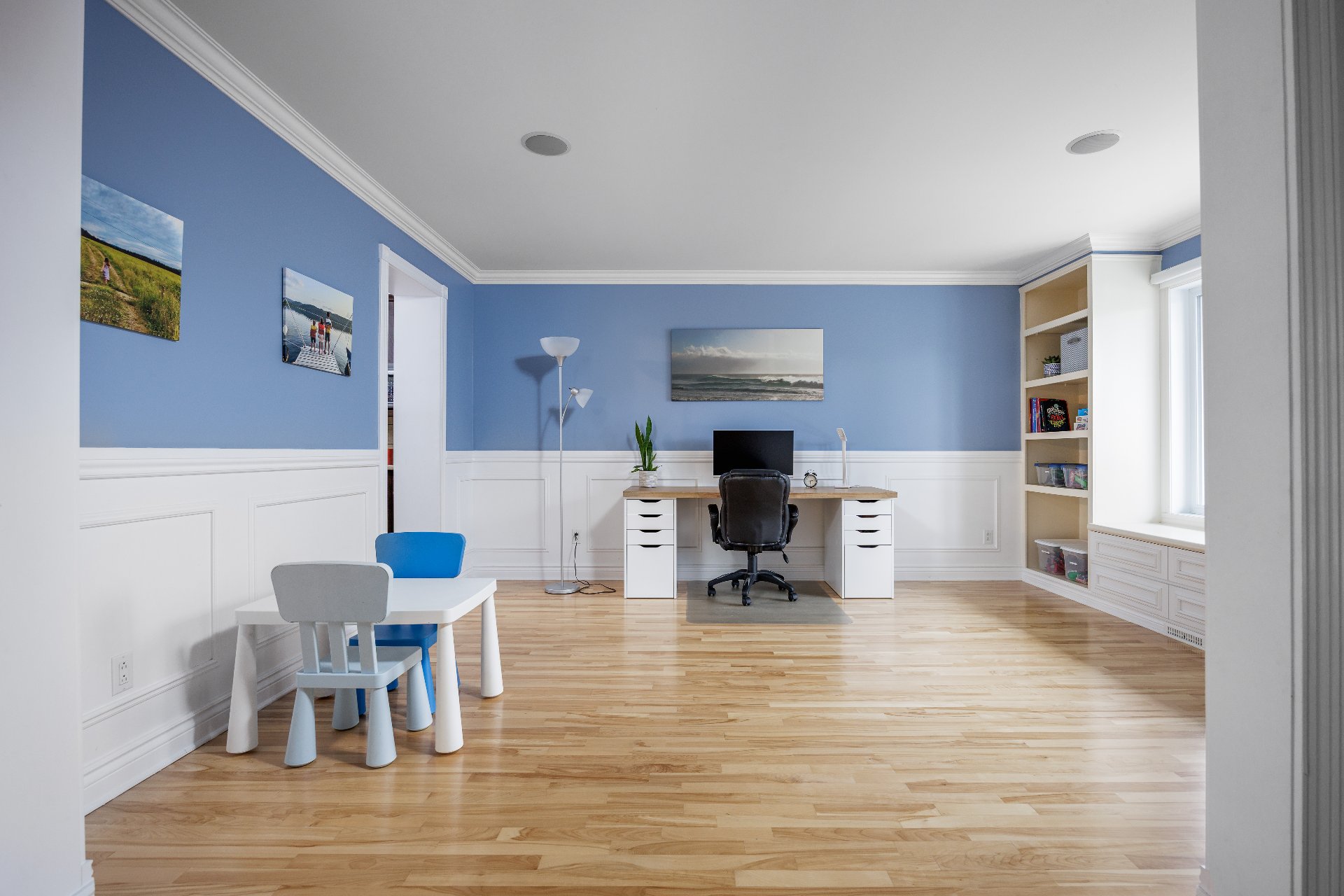
Family room
|
|
Description
in the soft warmth of the rising sun with your favorite cup
of coffee. It's a quiet, calming space that sets the tone
for the day ahead.
In the afternoons, step into your private backyard oasis.
With no rear neighbours, you'll enjoy complete privacy as
you relax by the above-ground heated pool or host
unforgettable gatherings on the spacious deck. Whether it's
summer barbecues, family celebrations, or quiet evenings
under the stars, this outdoor space invites you to slow
down and savor the moment.
Inside, the home has been lovingly cared for and offers a
welcoming atmosphere with timeless charm. The finished
basement provides even more room to spread out, whether for
a playroom, a home gym, or a cozy movie night space.
Located just minutes from the highway and steps from a
peaceful park, you'll enjoy the perfect balance of
tranquility and convenience.
This is more than just a house. It is a place filled with
warmth, privacy, and possibility. Come and see how easily
this could become the home where your next chapter begins.
Inclusions: Fridge, stove, dishwasher, microwave, stove hood, permanent light fixtures, all curtain rods and blinds, pool and accessories (including heat pump) all without warranty, 2 garage door openers and remote, Samsung Tv and bracket in basement, ceiling speakers on main floor (never been used therefor no warranty to quality), central vacuum (never been used therefor no warranty of quality)
Exclusions : Hot water tank (rented), curtains, mirrors in kids bedrooms, alarm system (control panel and camera)
| BUILDING | |
|---|---|
| Type | Two or more storey |
| Style | Detached |
| Dimensions | 8.9x11.73 M |
| Lot Size | 593.8 MC |
| EXPENSES | |
|---|---|
| Municipal Taxes (2025) | $ 4185 / year |
| School taxes (2025) | $ 450 / year |
|
ROOM DETAILS |
|||
|---|---|---|---|
| Room | Dimensions | Level | Flooring |
| Other | 8.4 x 4.6 P | Ground Floor | Ceramic tiles |
| Hallway | 14.6 x 11.10 P | Ground Floor | Wood |
| Family room | 16.4 x 12.2 P | Ground Floor | Wood |
| Kitchen | 12.6 x 11.0 P | Ground Floor | Ceramic tiles |
| Dining room | 11.0 x 10.8 P | Ground Floor | Ceramic tiles |
| Living room | 14.1 x 13.10 P | Ground Floor | Wood |
| Washroom | 6.3 x 4.10 P | Ground Floor | Tiles |
| Hallway | 9.6 x 6.3 P | 2nd Floor | Wood |
| Primary bedroom | 14.0 x 13.2 P | 2nd Floor | Wood |
| Walk-in closet | 8.8 x 5.10 P | 2nd Floor | Wood |
| Bedroom | 13.5 x 9.10 P | 2nd Floor | Wood |
| Bedroom | 11.0 x 9.11 P | 2nd Floor | Wood |
| Bathroom | 14.5 x 11.1 P | 2nd Floor | Ceramic tiles |
| Other | 24.2 x 13.8 P | Basement | Concrete |
| Hallway | 8.3 x 3.11 P | Basement | Flexible floor coverings |
| Storage | 6.4 x 4.6 P | Basement | Flexible floor coverings |
| Bathroom | 10.3 x 4.6 P | Basement | Flexible floor coverings |
| Family room | 24.8 x 22.0 P | Basement | Flexible floor coverings |
| Bedroom | 12.9 x 12.9 P | Basement | Flexible floor coverings |
|
CHARACTERISTICS |
|
|---|---|
| Basement | 6 feet and over, Finished basement |
| Pool | Above-ground |
| Heating system | Air circulation |
| Driveway | Asphalt |
| Roofing | Asphalt shingles |
| Garage | Attached, Double width or more, Heated |
| Equipment available | Central air conditioning, Central vacuum cleaner system installation, Electric garage door, Private yard, Ventilation system |
| Heating energy | Electricity |
| Landscaping | Fenced |
| Parking | Garage, Outdoor |
| Sewage system | Municipal sewer |
| Water supply | Municipality |
| Distinctive features | No neighbours in the back |
| Foundation | Poured concrete |
| Windows | PVC |
| Zoning | Residential |
| Bathroom / Washroom | Seperate shower |
| Rental appliances | Water heater |