1440 Rue Lucien Paiement, Laval (Laval-des-Rapides), QC H7N0B8 $369,000
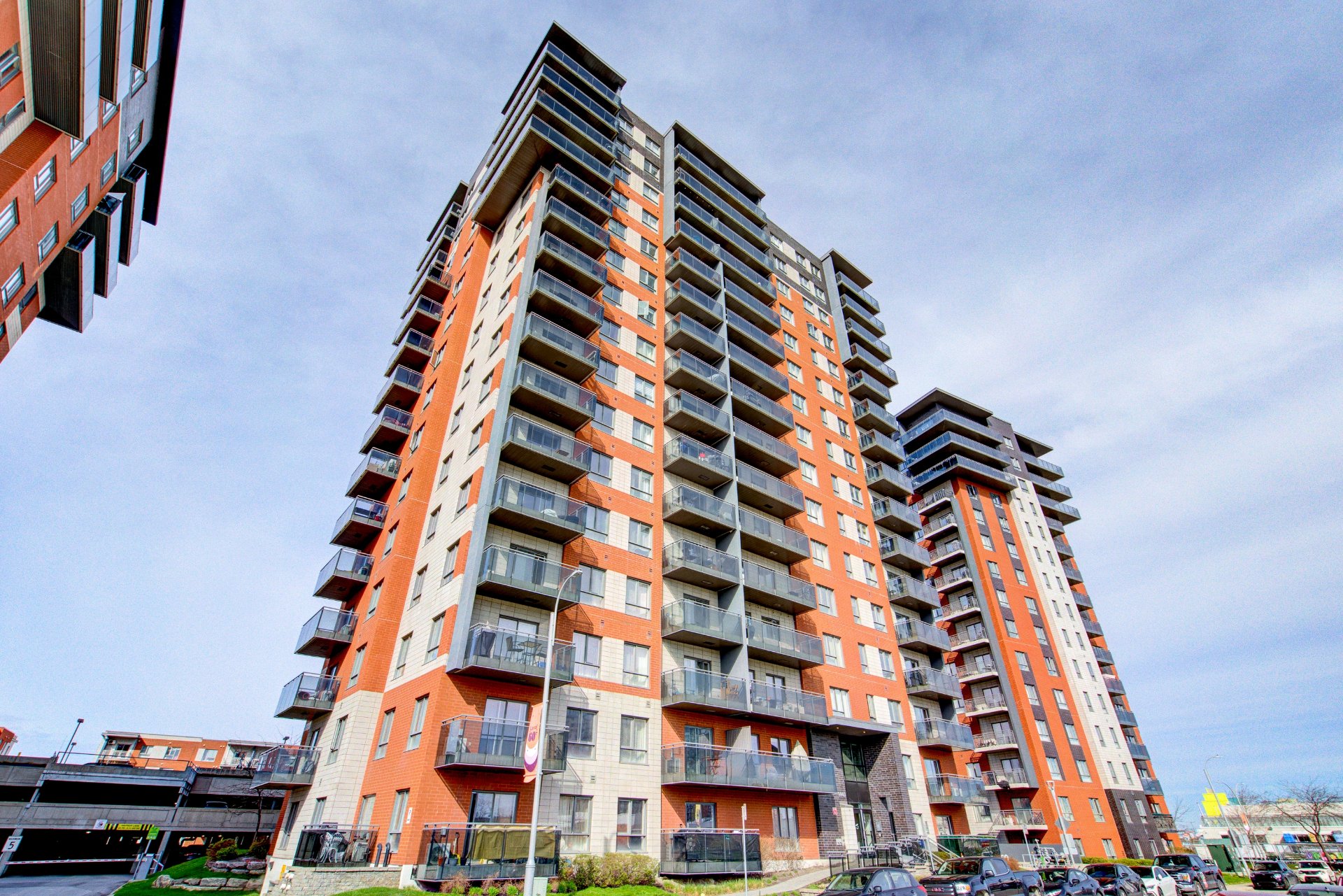
Frontage
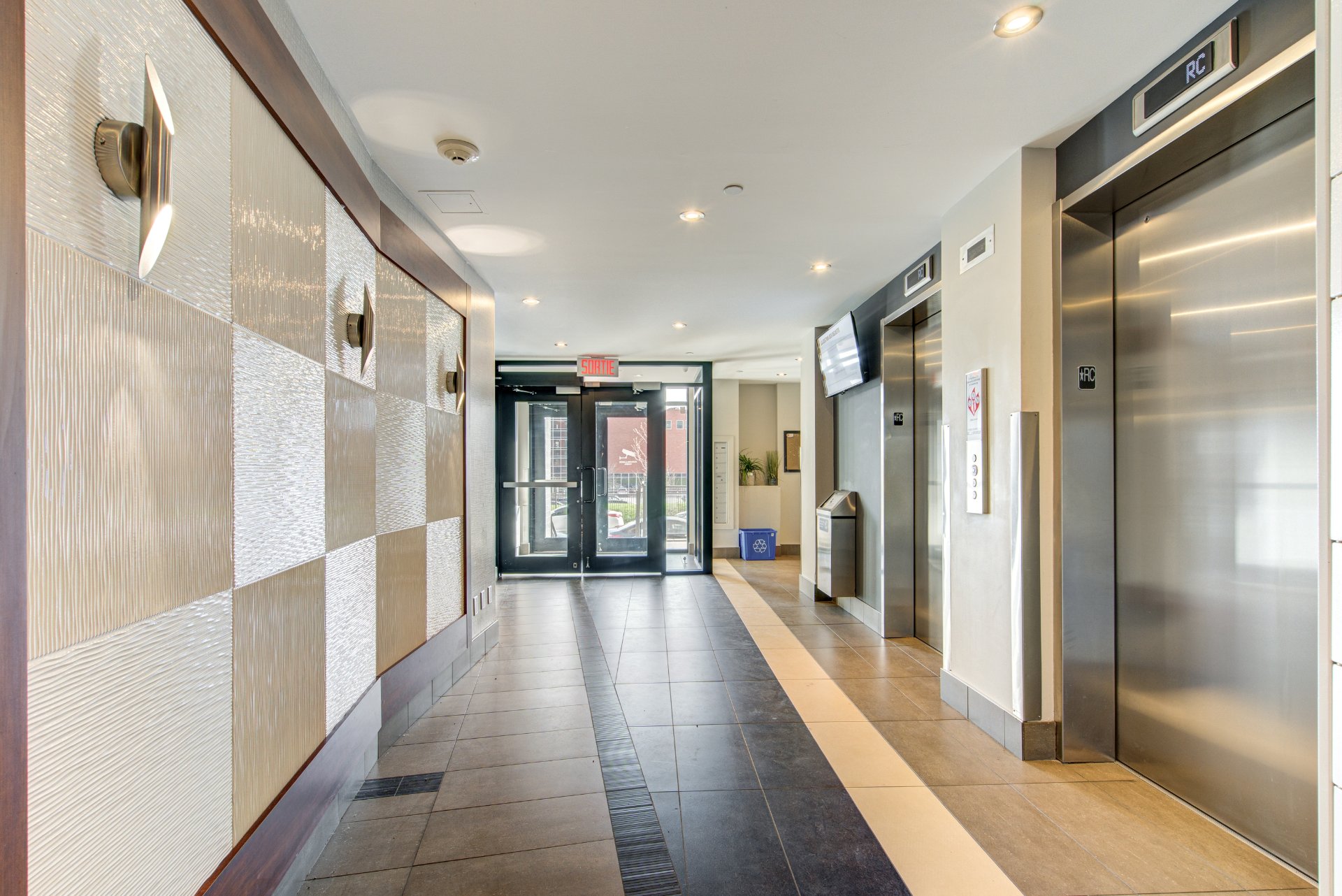
Hallway
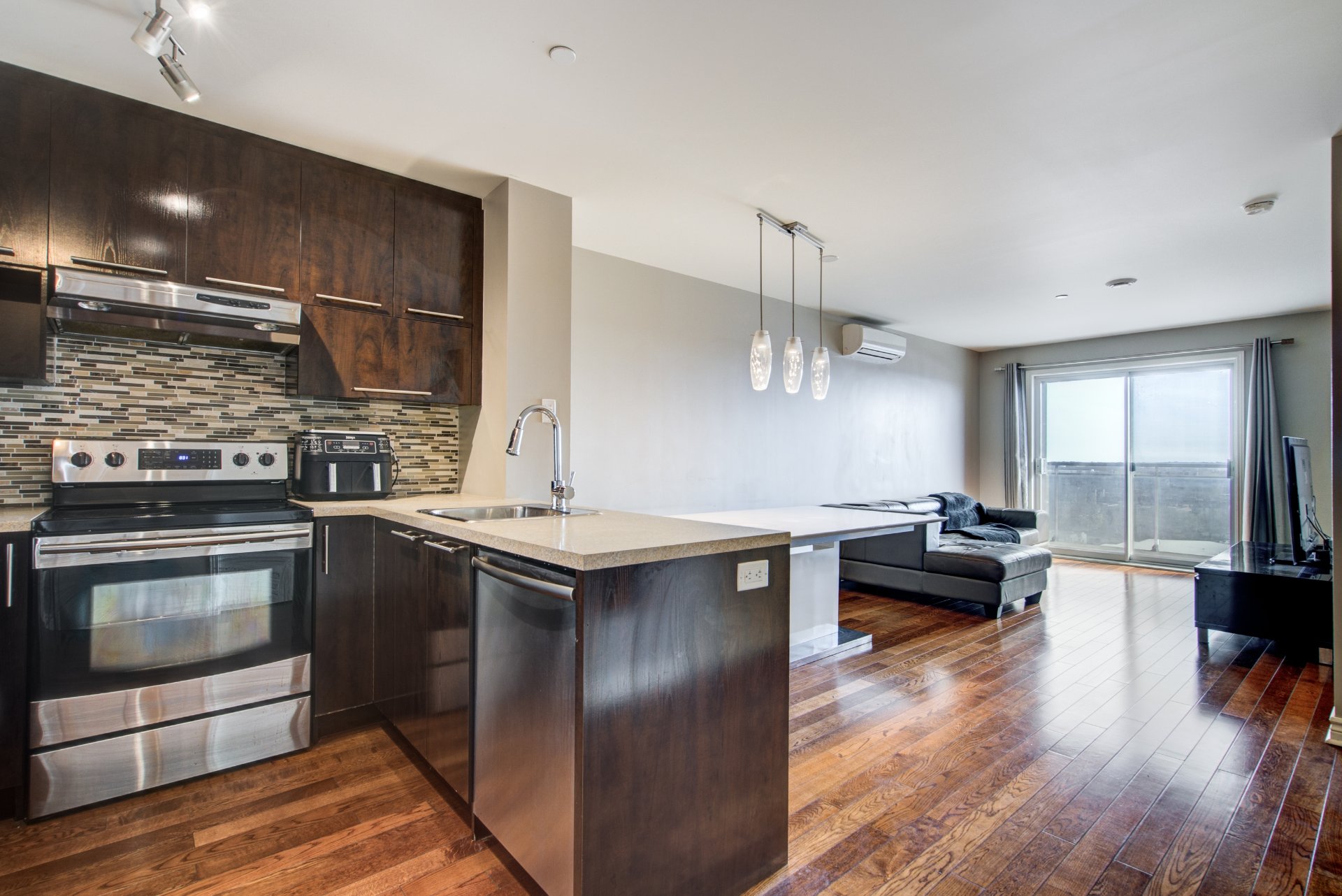
Dining room
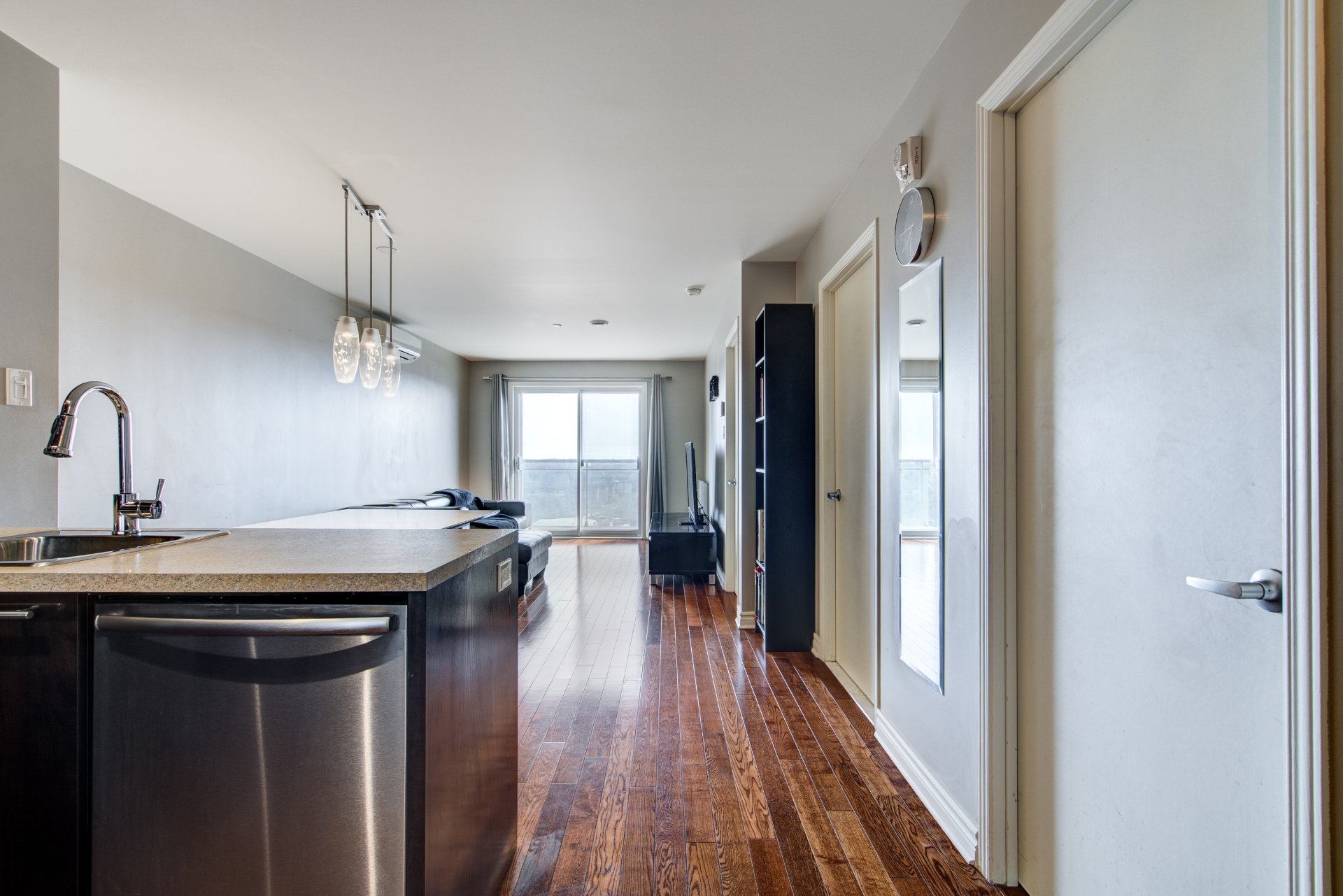
Kitchen
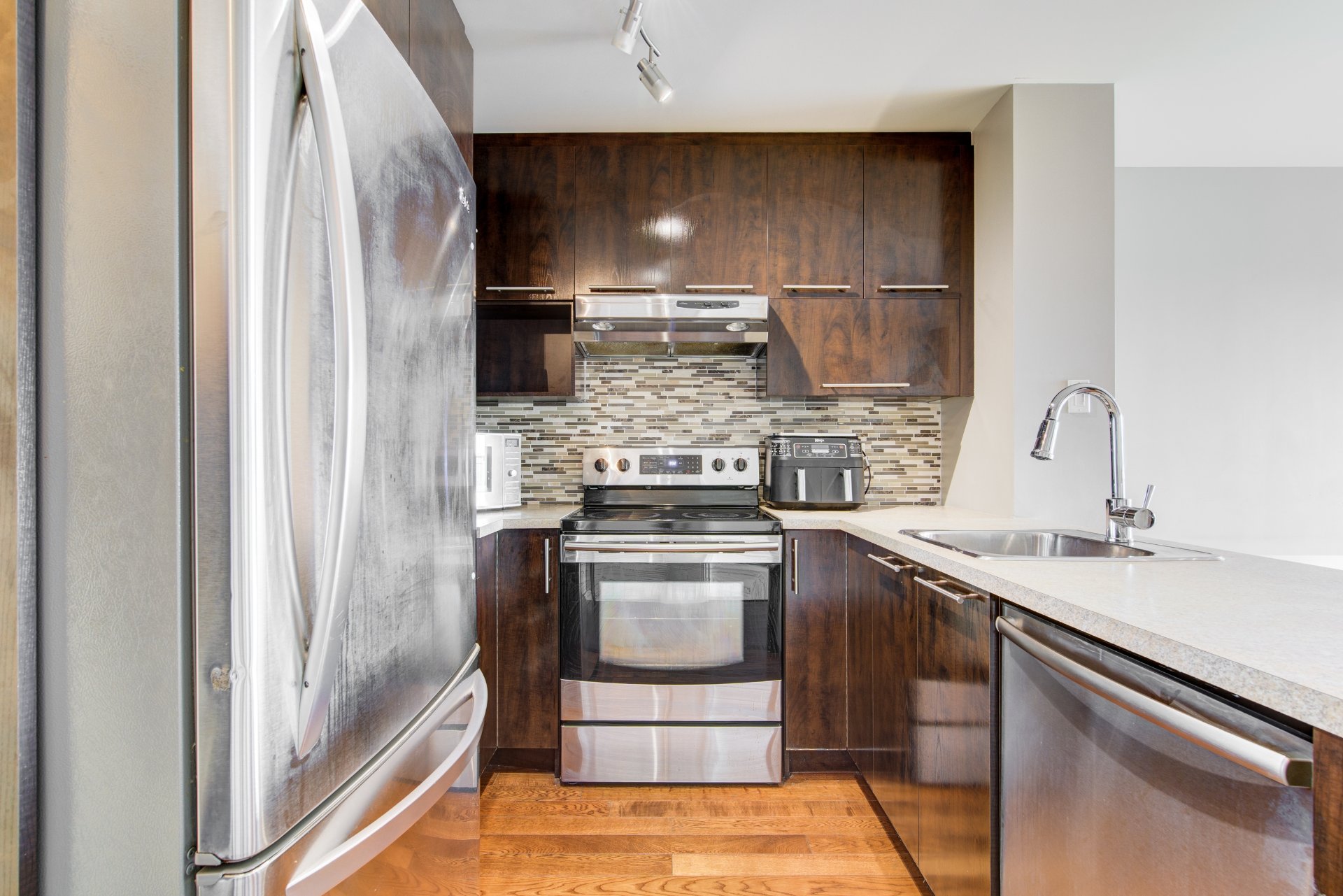
Kitchen
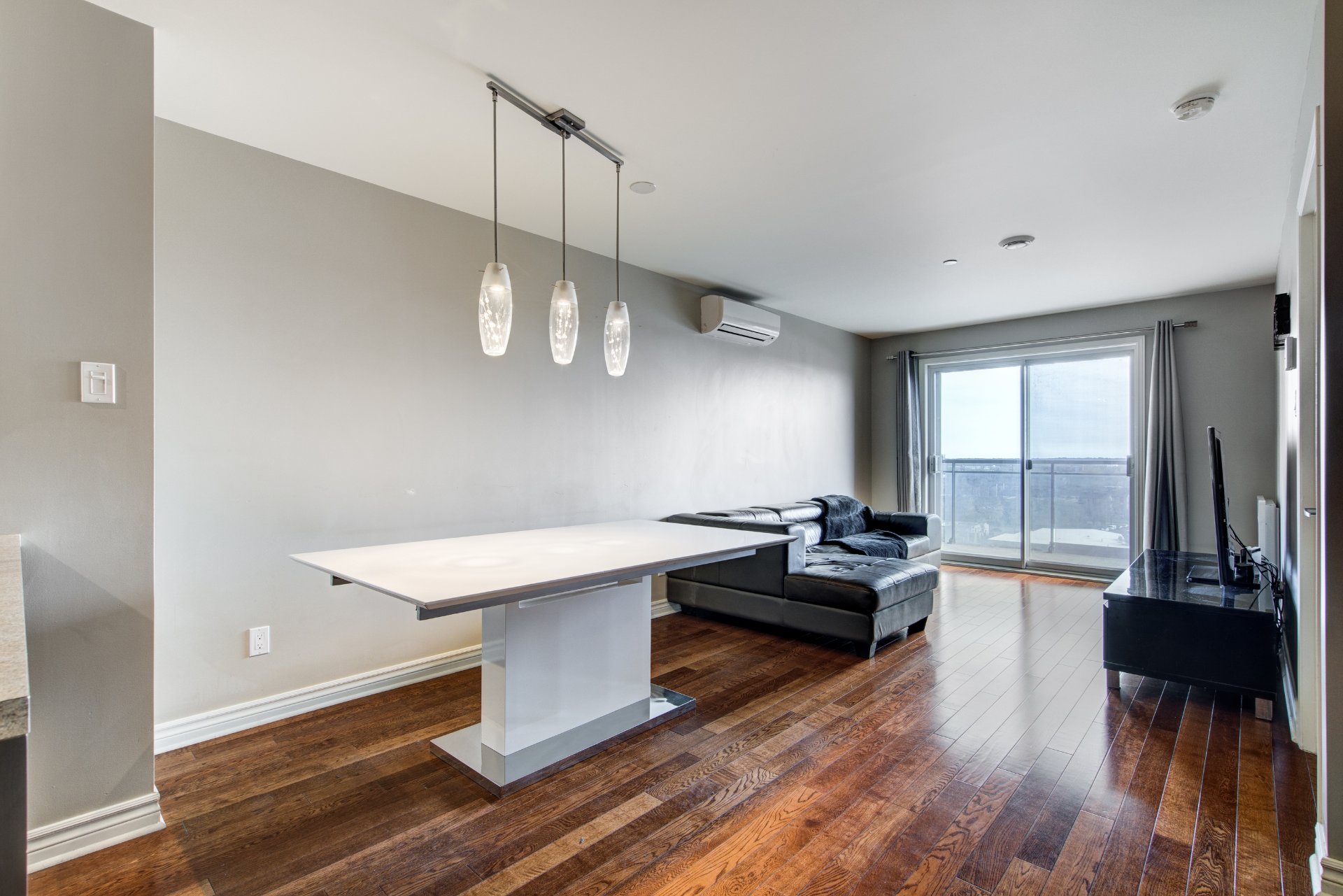
Dining room
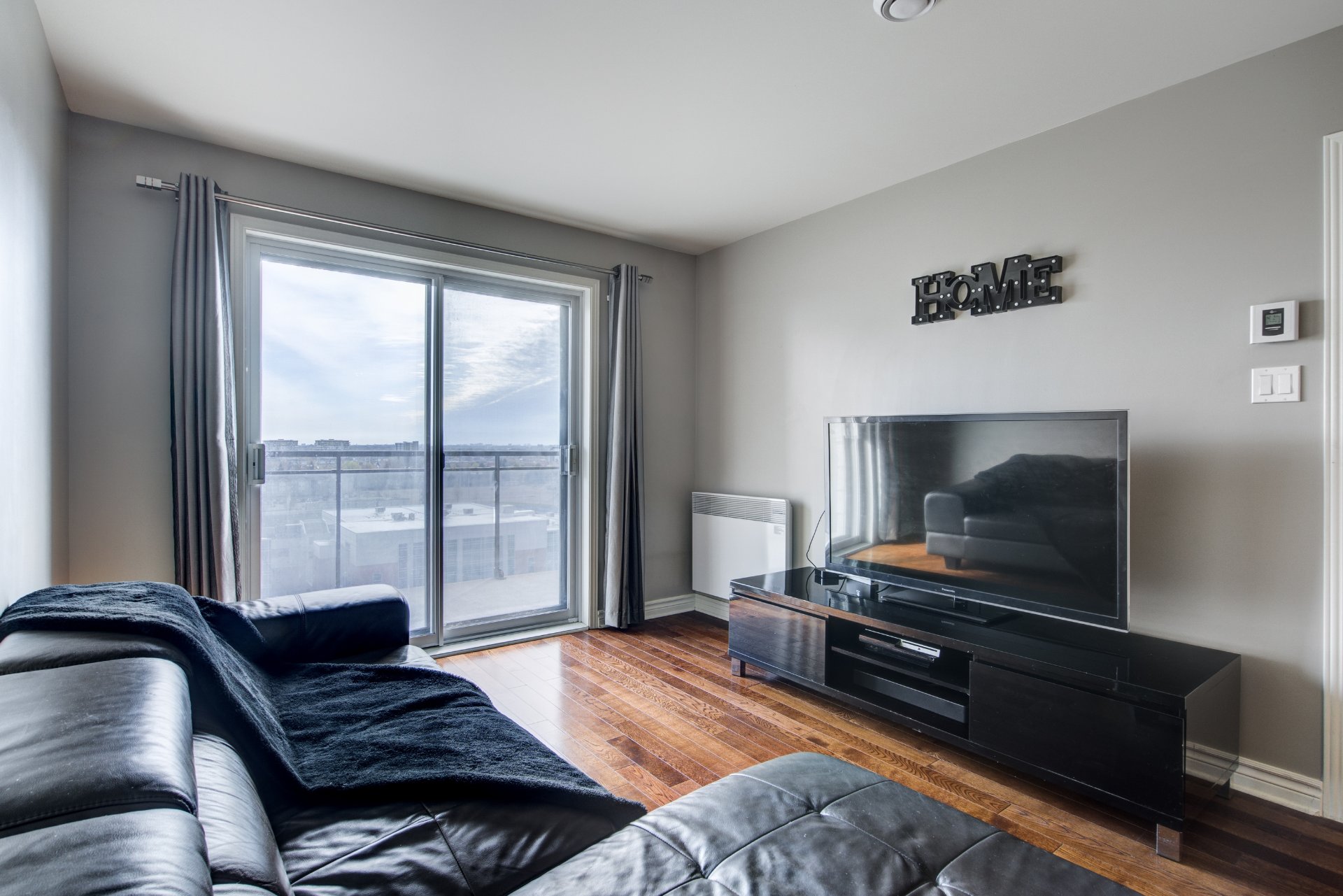
Living room
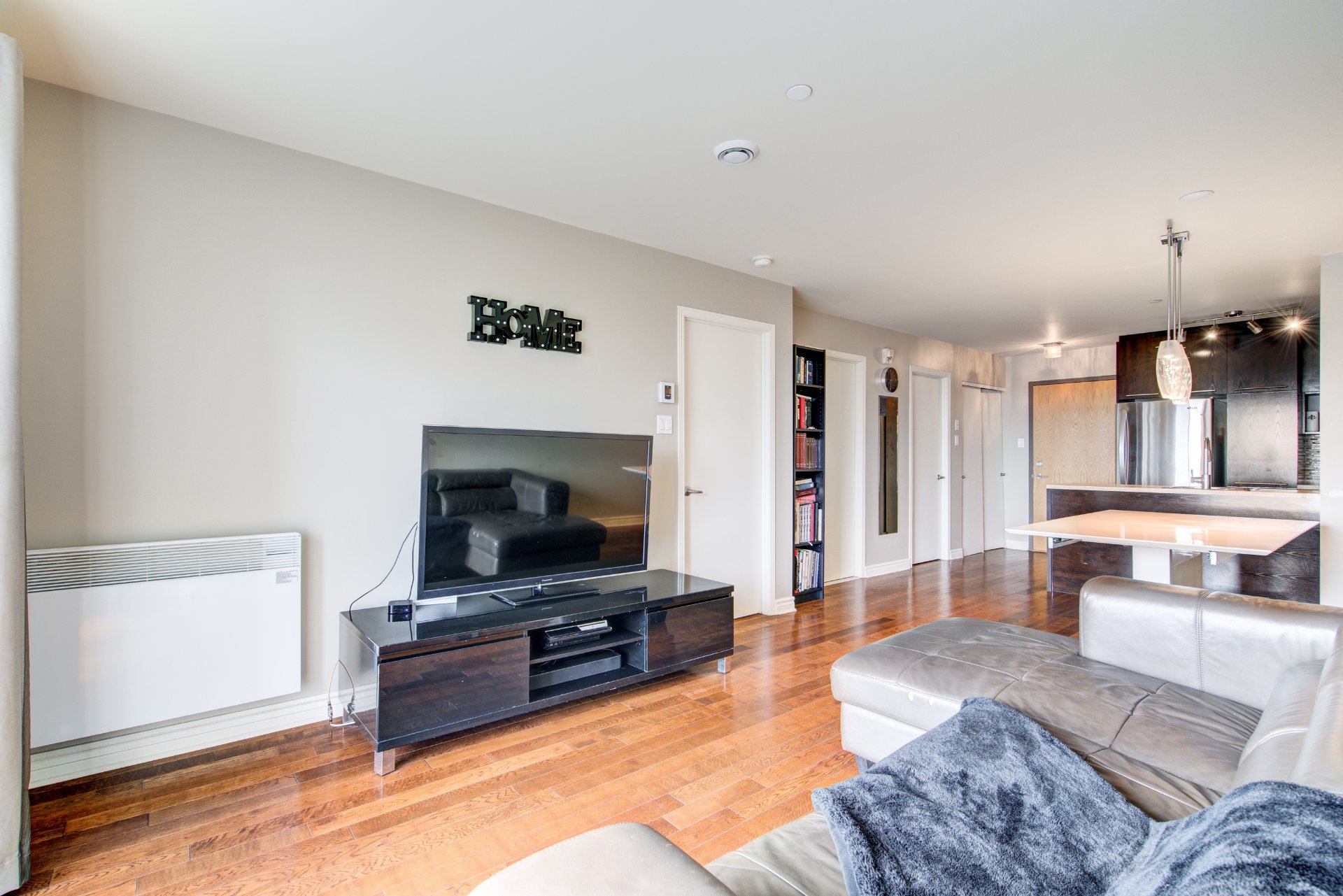
Living room

Primary bedroom
|
|
Description
Magnificent 3 ½ condo on the 10th floor of the Urbania project, offering breathtaking unobstructed views of the city. Flooded with natural light thanks to large windows. Ideally located just steps from Montmorency metro, major highways, Place Bell, Cégep Montmorency, and all essential services. Private balcony, outdoor parking included. Well-maintained building with elevator and security system.
Welcome to this beautiful 3 ½ condo nestled on the 10th
floor of a modern building in the heart of Laval, within
the highly sought-after Urbania project. This unit enjoys a
prime location just steps from Montmorency metro station,
Place Bell, Centropolis, Carrefour Laval, Collège
Montmorency, as well as several grocery stores, pharmacies,
restaurants, and local shops.
Highlights of the property:
- Unobstructed panoramic view with ideal orientation for
maximum natural light
- Bright open-concept layout combining living room,
kitchen, and dining area
- Functional kitchen with stainless steel range hood,
dishwasher hookup, spacious counter space, and large sink
with spray faucet
- Closed bedroom with large crank window and double closet
- Full bathroom with tub-shower combo, fan connected to the
air exchanger, vanity, and auxiliary heating
- Closed space for stacked washer and dryer
- Wall-mounted air conditioner
- Ideal private balcony
- One outdoor parking space included
Building features:
- Concrete construction (2012) for excellent soundproofing
- Secure lobby with intercom, camera system, and magnetic
chip access
- Elevator and garbage chute on every floor
- Well-managed condominium with rigorous administration
- This condo is perfect for a first-time buyer, investor,
or anyone looking to live in a vibrant and central Laval
neighborhood.
Available for occupancy starting July 1, 2025.
A new certificate of location is on order.
floor of a modern building in the heart of Laval, within
the highly sought-after Urbania project. This unit enjoys a
prime location just steps from Montmorency metro station,
Place Bell, Centropolis, Carrefour Laval, Collège
Montmorency, as well as several grocery stores, pharmacies,
restaurants, and local shops.
Highlights of the property:
- Unobstructed panoramic view with ideal orientation for
maximum natural light
- Bright open-concept layout combining living room,
kitchen, and dining area
- Functional kitchen with stainless steel range hood,
dishwasher hookup, spacious counter space, and large sink
with spray faucet
- Closed bedroom with large crank window and double closet
- Full bathroom with tub-shower combo, fan connected to the
air exchanger, vanity, and auxiliary heating
- Closed space for stacked washer and dryer
- Wall-mounted air conditioner
- Ideal private balcony
- One outdoor parking space included
Building features:
- Concrete construction (2012) for excellent soundproofing
- Secure lobby with intercom, camera system, and magnetic
chip access
- Elevator and garbage chute on every floor
- Well-managed condominium with rigorous administration
- This condo is perfect for a first-time buyer, investor,
or anyone looking to live in a vibrant and central Laval
neighborhood.
Available for occupancy starting July 1, 2025.
A new certificate of location is on order.
Inclusions: Refrigerator, stove, dishwasher, washer, dryer, light fixtures, curtains, television, TV mount, and furniture also included if desired by the buyer.
Exclusions : All of the tenant's personal belongings.
| BUILDING | |
|---|---|
| Type | Apartment |
| Style | Detached |
| Dimensions | 0x0 |
| Lot Size | 0 |
| EXPENSES | |
|---|---|
| Co-ownership fees | $ 2772 / year |
| Municipal Taxes (2025) | $ 2159 / year |
| School taxes (2025) | $ 371 / year |
|
ROOM DETAILS |
|||
|---|---|---|---|
| Room | Dimensions | Level | Flooring |
| Hallway | 4.6 x 8.1 P | AU | Wood |
| Kitchen | 11.6 x 9.0 P | AU | Wood |
| Dining room | 11.6 x 9.2 P | AU | Wood |
| Living room | 10.4 x 10.2 P | AU | Wood |
| Primary bedroom | 9.2 x 13.6 P | AU | Wood |
| Bathroom | 8.0 x 7.2 P | AU | Ceramic tiles |
| Laundry room | 5.8 x 8.0 P | AU | Wood |
|
CHARACTERISTICS |
|
|---|---|
| Proximity | Bicycle path, Cegep, Elementary school, High school, Highway, Hospital, Public transport |
| Equipment available | Central vacuum cleaner system installation, Entry phone, Ventilation system, Wall-mounted air conditioning |
| Cadastre - Parking (included in the price) | Driveway |
| Heating system | Electric baseboard units, Space heating baseboards |
| Heating energy | Electricity |
| Easy access | Elevator |
| Sewage system | Municipal sewer |
| Water supply | Municipality |
| Parking | Outdoor |
| View | Panoramic |
| Zoning | Residential |