1451 Ch. du 3e Rang, Sainte-Lucie-des-Laurentides, QC J0T2J0 $370,000
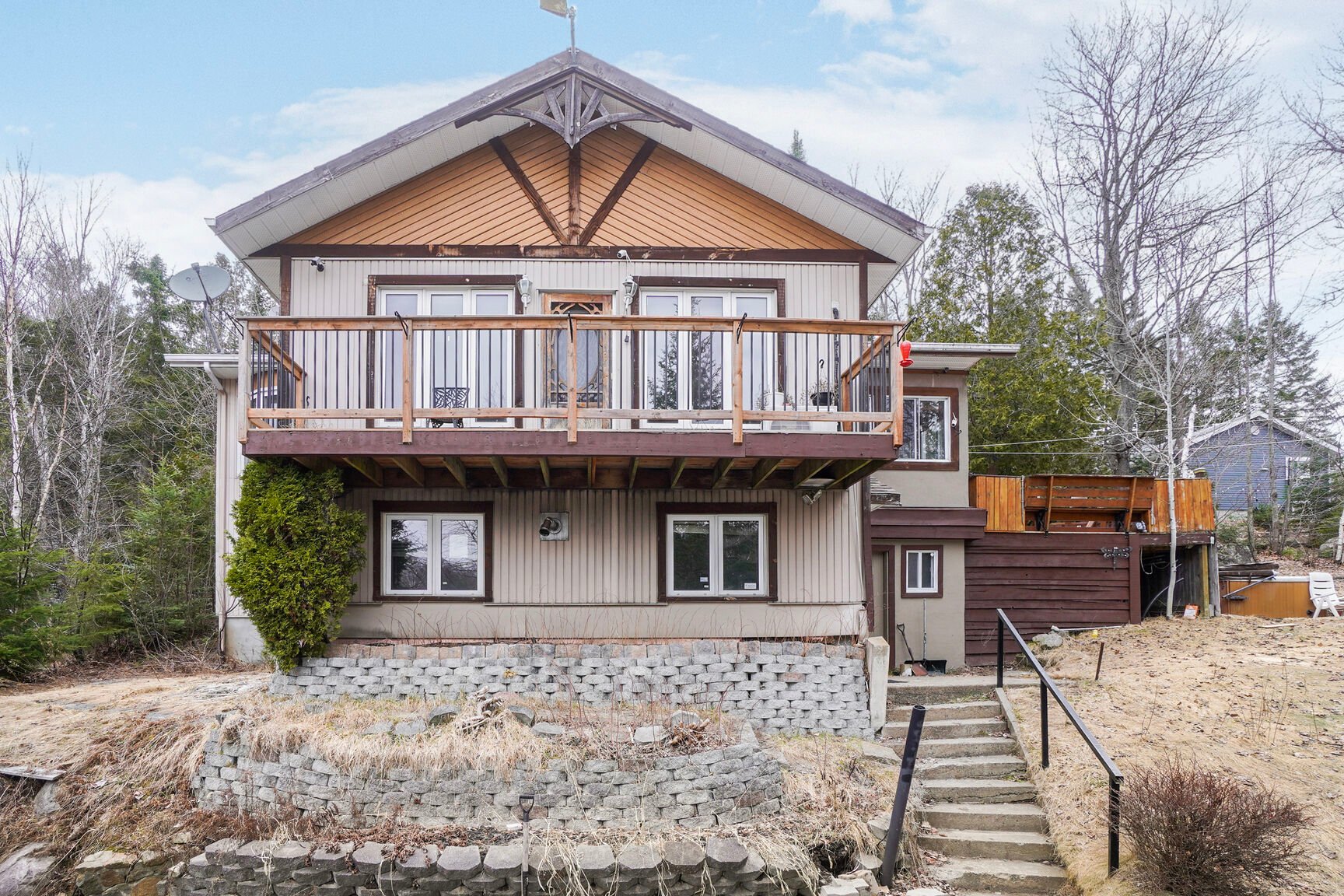
Frontage
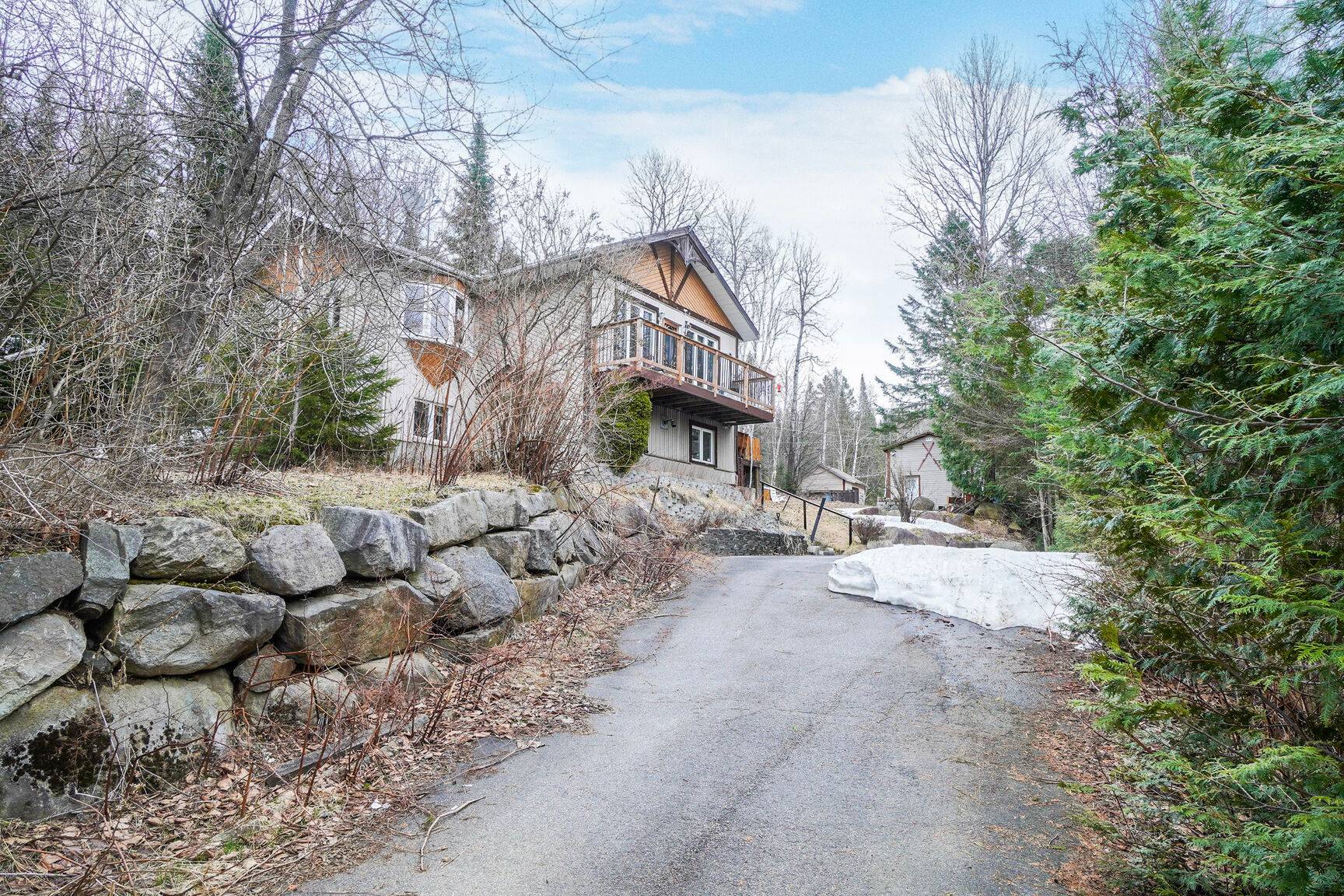
Frontage
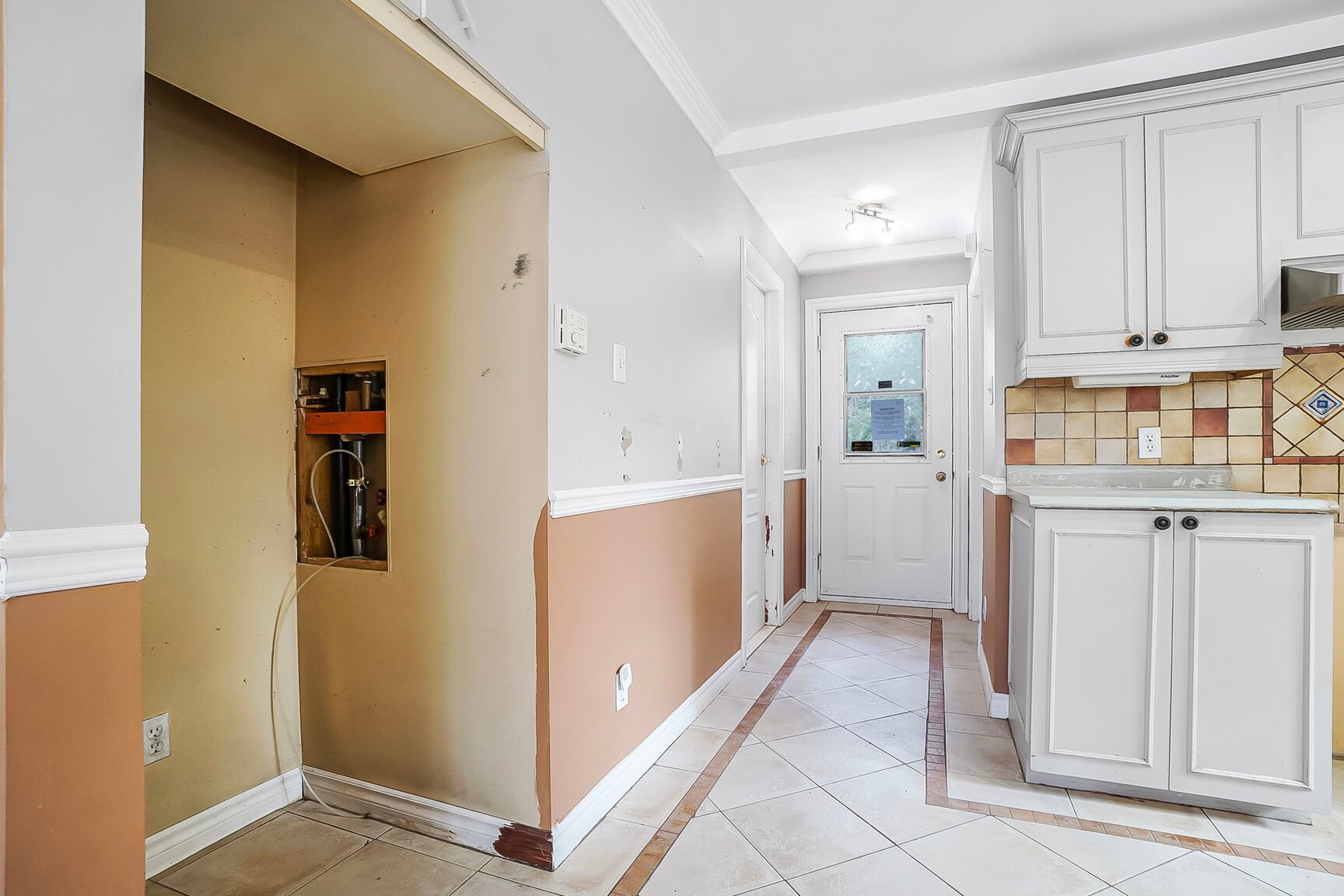
Kitchen
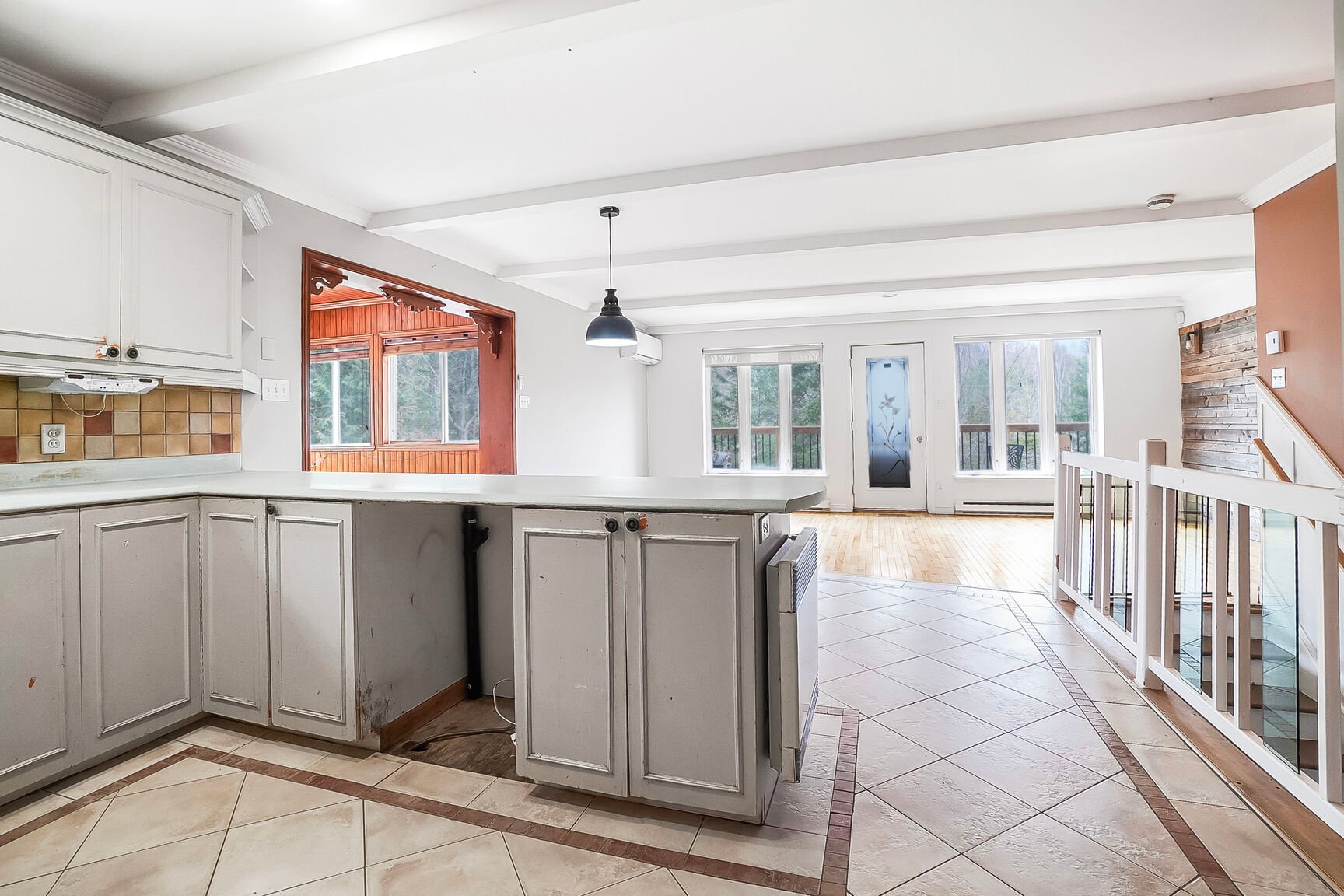
Kitchen
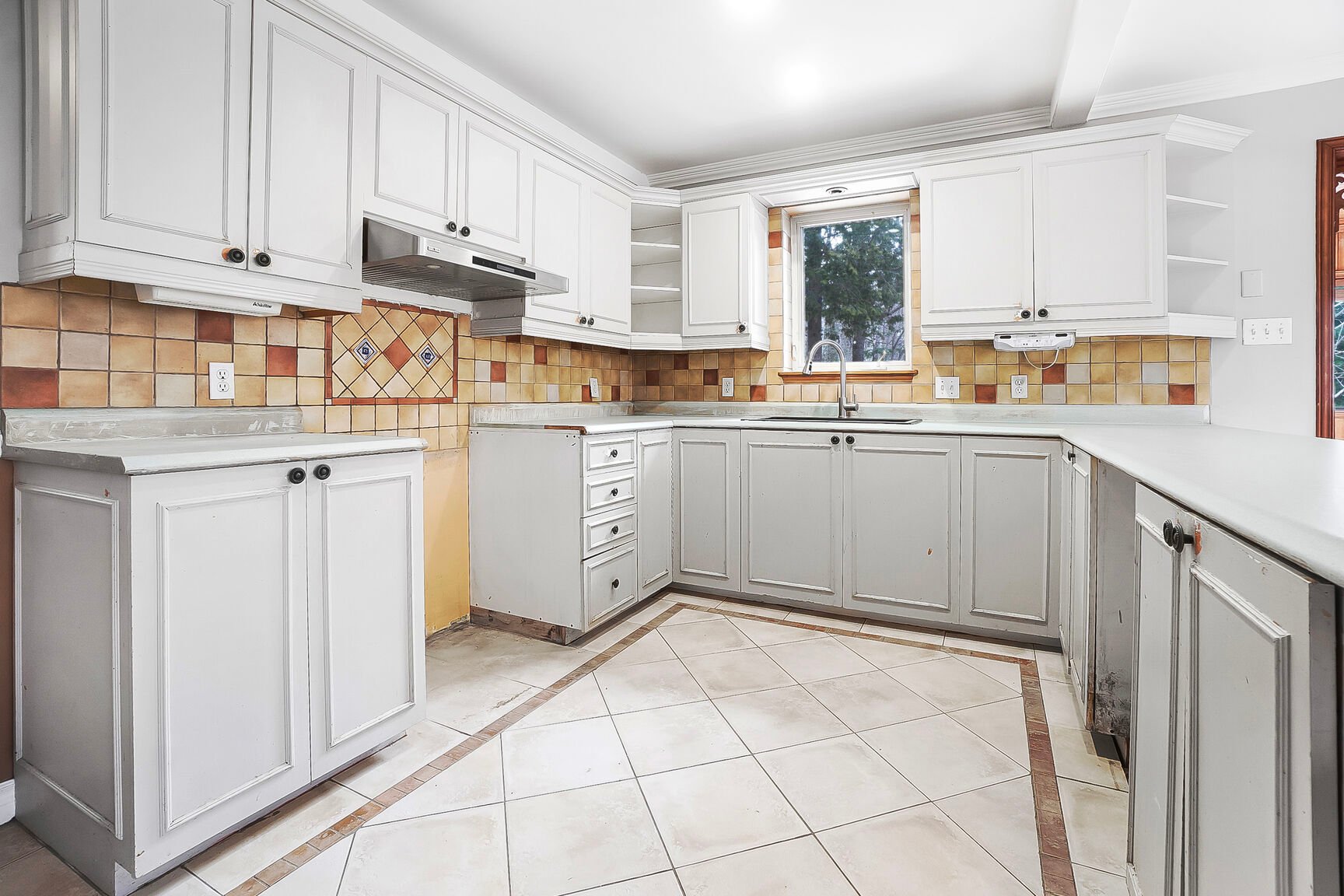
Kitchen
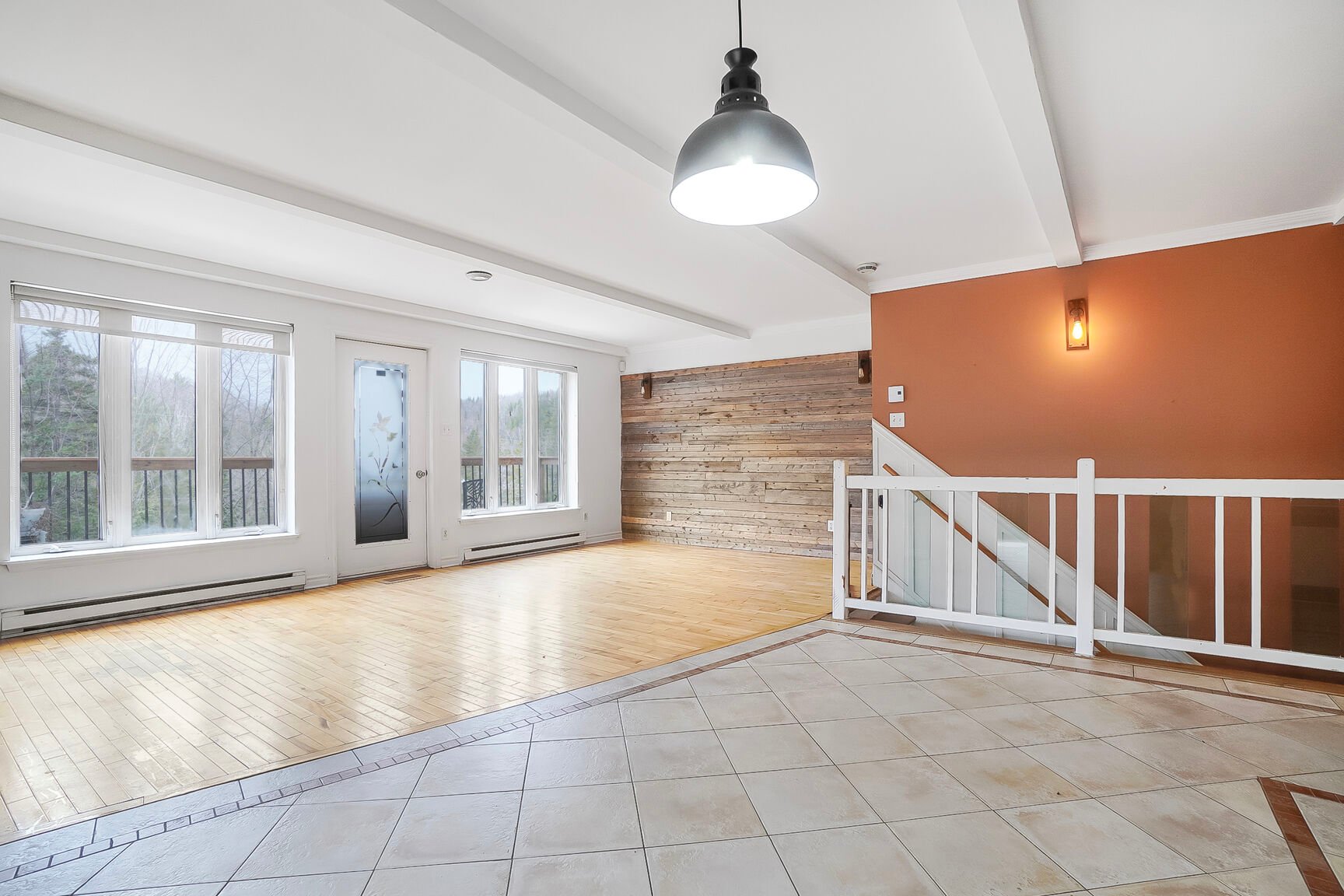
Dining room
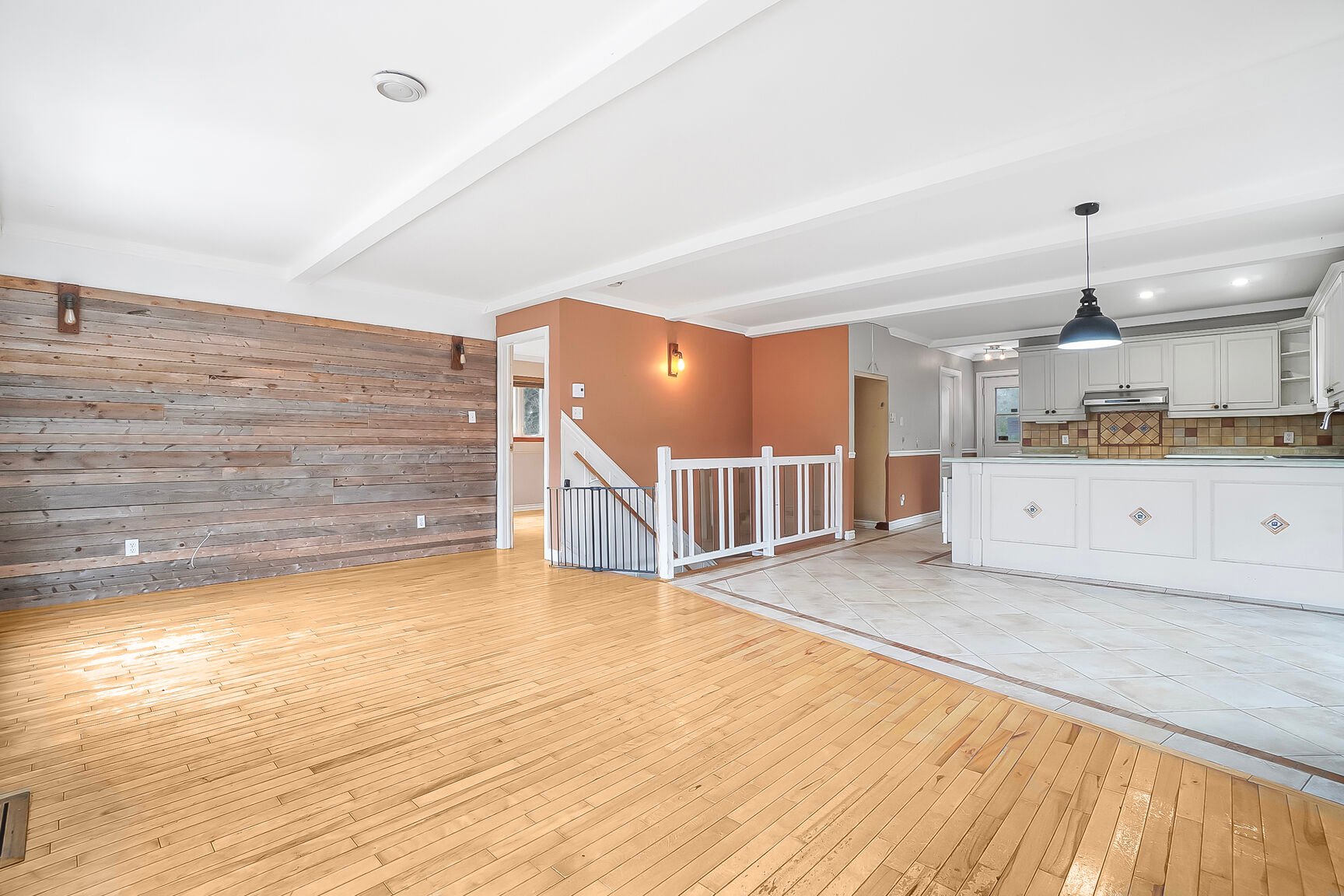
Living room
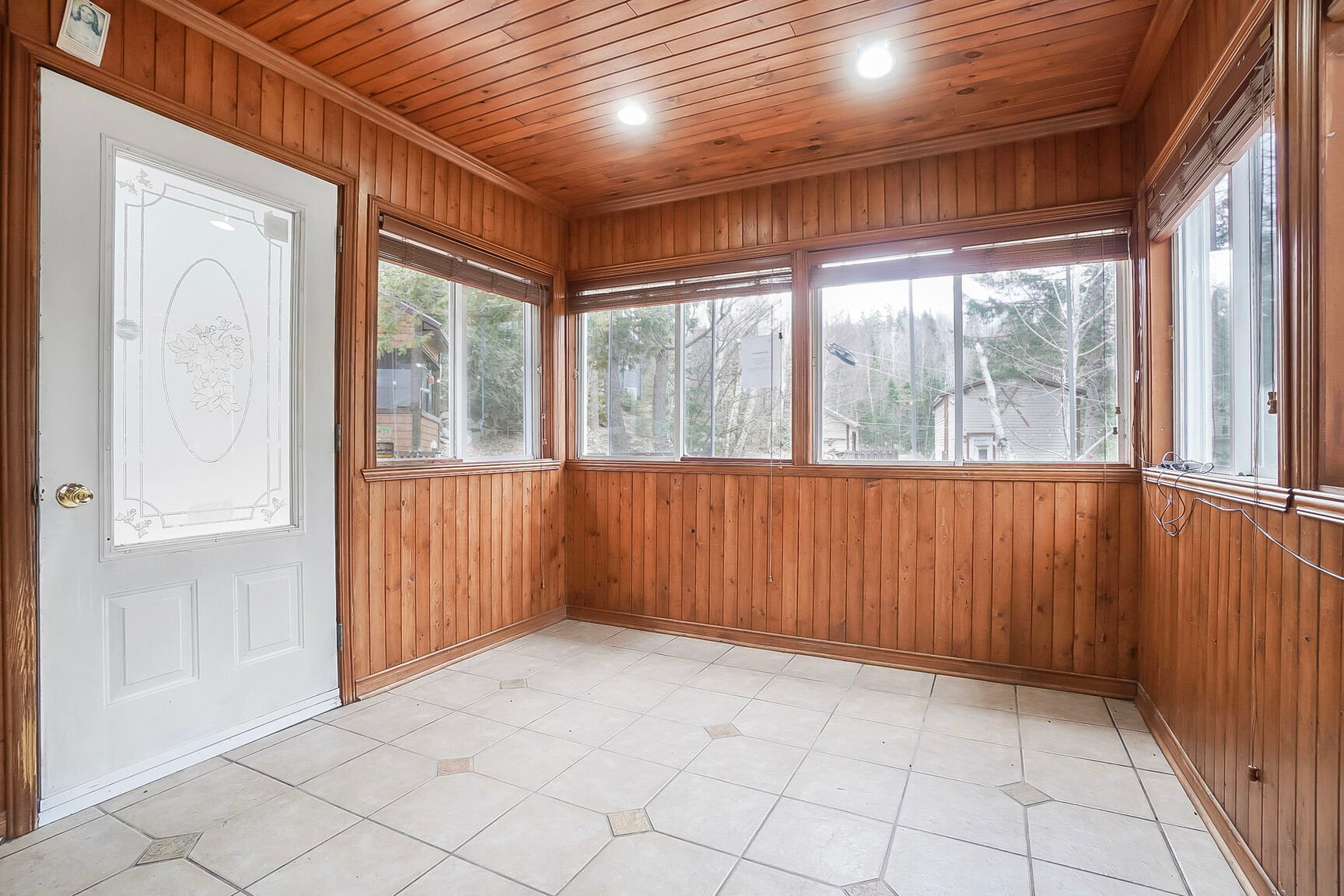
Dining room
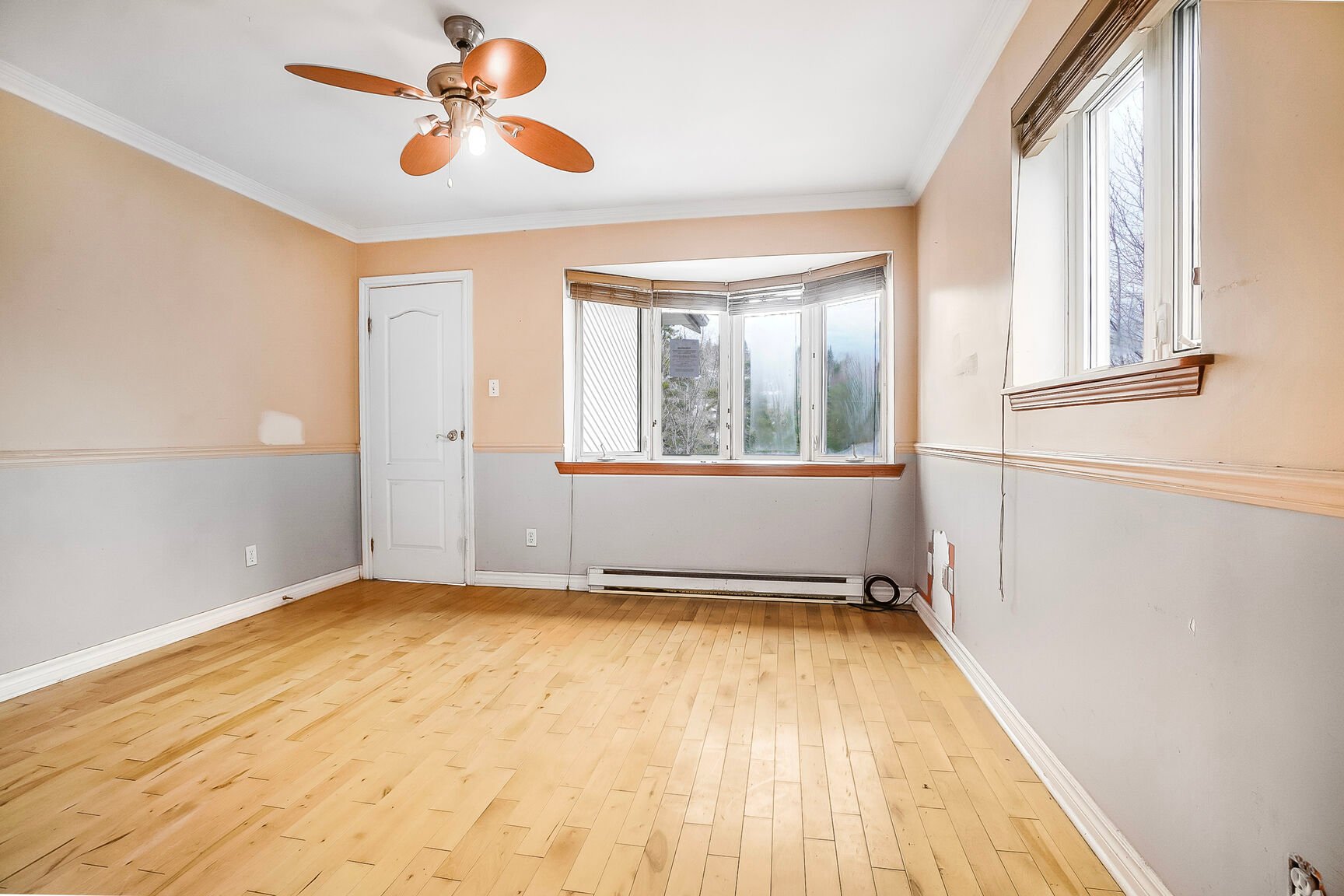
Primary bedroom
|
|
Description
Charming bungalow with garden level in Ste-Lucie-des-Laurentides. Offering 2 bedrooms, 2 windowless offices, a bright open concept, a large master bedroom with a walk-in closet and en-suite bathroom. Finished basement with a family room. 16x24 garage, 12-foot ceiling, finished in sheet metal and drywall. Large 18,937 sq. ft. lot bordered by 3 streets. Close to Swell Lake (access with membership fee). Peaceful location between Val-David and Ste-Agathe, perfect for enjoying nature, 1.5 hours from Montreal.
Cozy bungalow with garden level in
Sainte-Lucie-des-Laurentides -- A must-see!
Treat yourself to a peaceful and natural living environment
in the charming municipality of
Sainte-Lucie-des-Laurentides. This bungalow with garden
level will satisfy the needs of the whole family thanks to
its bright spaces, thoughtful layout, and exceptional
location.
From the moment you arrive, you'll be captivated by the
spacious 18,937 sq. ft. lot, bordered by three streets,
offering privacy, versatility, and great potential for
outdoor living. Located within walking distance of Swell
Lake Park and beach, this property benefits from privileged
access (with annual dues to the Lake Association), perfect
for outdoor enthusiasts, families, and those seeking
relaxation.
The ground floor offers an open living area, ideal for
entertaining and enjoying everyday life in a friendly
atmosphere. The kitchen opens onto the dining room and
living room, creating a fluid and bright space. The large
master bedroom features a walk-in closet and an en-suite
bathroom for optimal comfort. A second bedroom completes
the upper floor.
The fully finished garden level offers a beautiful family
room as well as a bathroom with a shower, an additional
bedroom, and two windowless offices, perfect for working
from home, a playroom, a creative workshop, or a workout
room.
A major asset: the 16 x 24 ft detached garage with a
12-foot ceiling height. It is fully finished with sheet
metal and drywall interior, providing the perfect space for
a workshop, storage, or to house your vehicles and
equipment year-round.
Located between Val-David and Sainte-Agathe-des-Monts, this
property enjoys a strategic location, combining
tranquility, nature, and quick access to amenities, shops,
schools, and cultural and sports activities. Just 1.5 hours
from Montreal, it's perfect as a primary residence, family
home, or four-season cottage.
Don't miss this wonderful opportunity to live or escape to
an enchanting environment, where comfort, nature, and
quality of life meet.
Sainte-Lucie-des-Laurentides -- A must-see!
Treat yourself to a peaceful and natural living environment
in the charming municipality of
Sainte-Lucie-des-Laurentides. This bungalow with garden
level will satisfy the needs of the whole family thanks to
its bright spaces, thoughtful layout, and exceptional
location.
From the moment you arrive, you'll be captivated by the
spacious 18,937 sq. ft. lot, bordered by three streets,
offering privacy, versatility, and great potential for
outdoor living. Located within walking distance of Swell
Lake Park and beach, this property benefits from privileged
access (with annual dues to the Lake Association), perfect
for outdoor enthusiasts, families, and those seeking
relaxation.
The ground floor offers an open living area, ideal for
entertaining and enjoying everyday life in a friendly
atmosphere. The kitchen opens onto the dining room and
living room, creating a fluid and bright space. The large
master bedroom features a walk-in closet and an en-suite
bathroom for optimal comfort. A second bedroom completes
the upper floor.
The fully finished garden level offers a beautiful family
room as well as a bathroom with a shower, an additional
bedroom, and two windowless offices, perfect for working
from home, a playroom, a creative workshop, or a workout
room.
A major asset: the 16 x 24 ft detached garage with a
12-foot ceiling height. It is fully finished with sheet
metal and drywall interior, providing the perfect space for
a workshop, storage, or to house your vehicles and
equipment year-round.
Located between Val-David and Sainte-Agathe-des-Monts, this
property enjoys a strategic location, combining
tranquility, nature, and quick access to amenities, shops,
schools, and cultural and sports activities. Just 1.5 hours
from Montreal, it's perfect as a primary residence, family
home, or four-season cottage.
Don't miss this wonderful opportunity to live or escape to
an enchanting environment, where comfort, nature, and
quality of life meet.
Inclusions:
Exclusions : N/A
| BUILDING | |
|---|---|
| Type | Two or more storey |
| Style | Detached |
| Dimensions | 16.6x24.1 P |
| Lot Size | 19044.6 PC |
| EXPENSES | |
|---|---|
| Municipal Taxes (2025) | $ 3807 / year |
| School taxes (2025) | $ 238 / year |
|
ROOM DETAILS |
|||
|---|---|---|---|
| Room | Dimensions | Level | Flooring |
| Hallway | 9.3 x 8.11 P | Ground Floor | Ceramic tiles |
| Living room | 20.5 x 12 P | Ground Floor | Wood |
| Dining room | 13.3 x 8 P | Ground Floor | Ceramic tiles |
| Kitchen | 13.3 x 9.8 P | Ground Floor | Ceramic tiles |
| Laundry room | 9 x 5.4 P | Ground Floor | Ceramic tiles |
| Bathroom | 10.2 x 10 P | Ground Floor | Ceramic tiles |
| Primary bedroom | 12 x 12 P | Ground Floor | Floating floor |
| Family room | 20 x 11 P | RJ | Floating floor |
| Bedroom | 11.11 x 11.10 P | RJ | Wood |
| Home office | 13.4 x 9.5 P | RJ | Floating floor |
| Bathroom | 7.5 x 6.3 P | RJ | Ceramic tiles |
| Storage | 8.4 x 5.4 P | RJ | Floating floor |
| Storage | 9.8 x 8.8 P | RJ | Concrete |
|
CHARACTERISTICS |
|
|---|---|
| Basement | 6 feet and over, Finished basement, Separate entrance |
| Bathroom / Washroom | Adjoining to primary bedroom, Seperate shower |
| Driveway | Asphalt, Not Paved |
| Roofing | Asphalt shingles |
| Window type | Crank handle |
| Garage | Detached, Heated, Single width |
| Heating system | Electric baseboard units |
| Heating energy | Electricity |
| Topography | Flat, Sloped |
| Parking | Garage, Outdoor |
| View | Mountain |
| Water supply | Municipality |
| Distinctive features | Non navigable, Other, Street corner, Water access, Wooded lot: hardwood trees |
| Proximity | Park - green area |
| Foundation | Poured concrete |
| Sewage system | Purification field, Septic tank |
| Windows | PVC |
| Zoning | Residential |