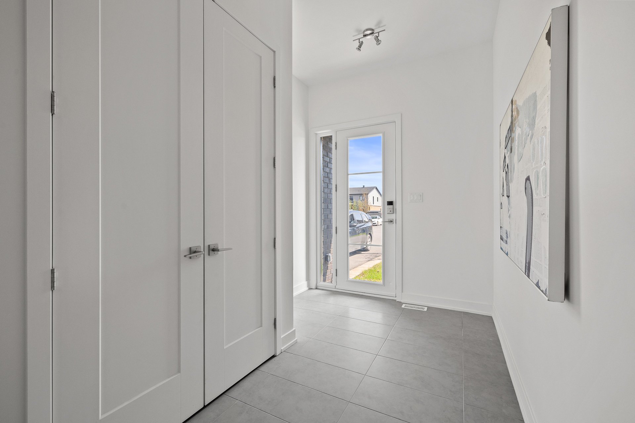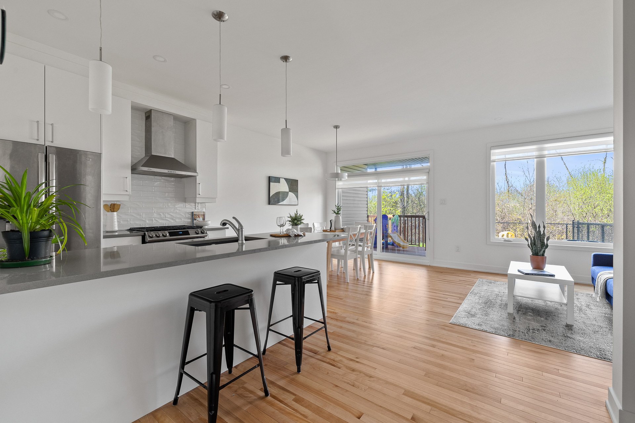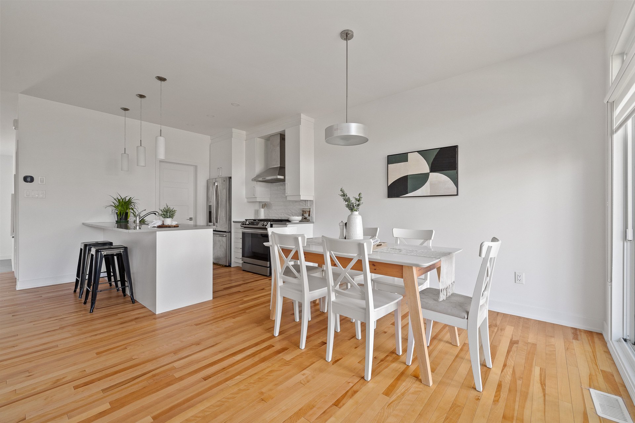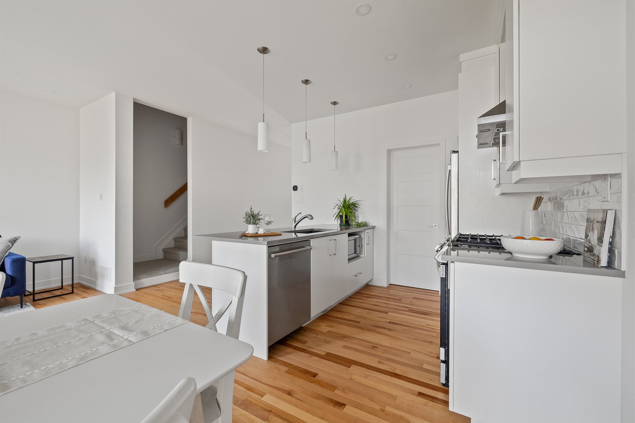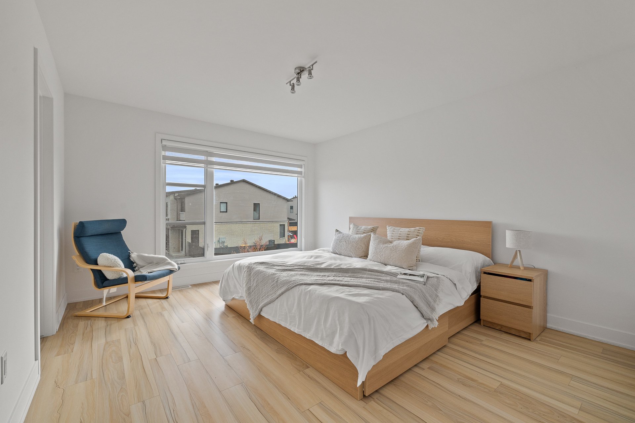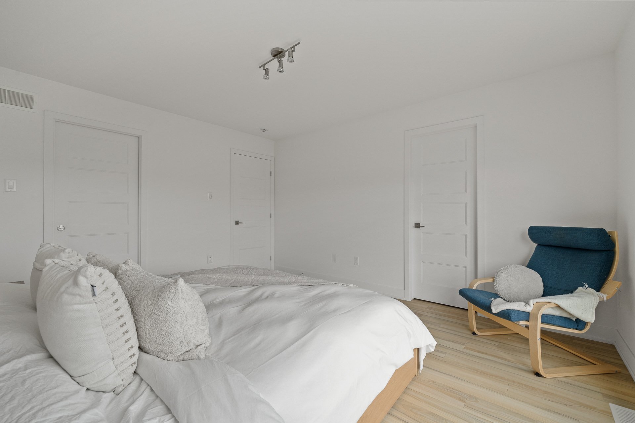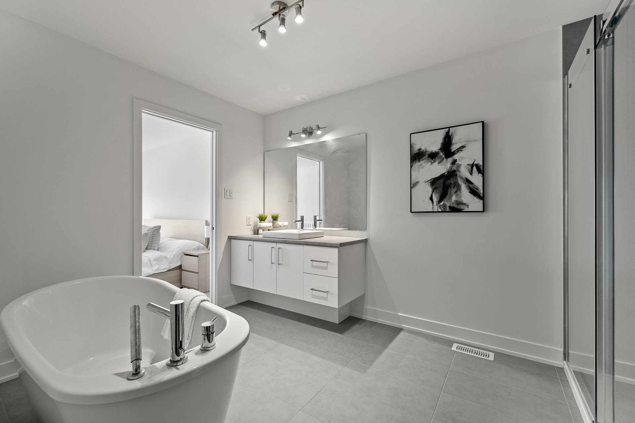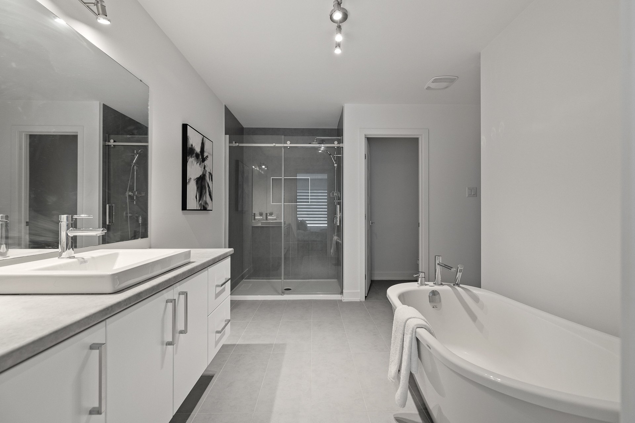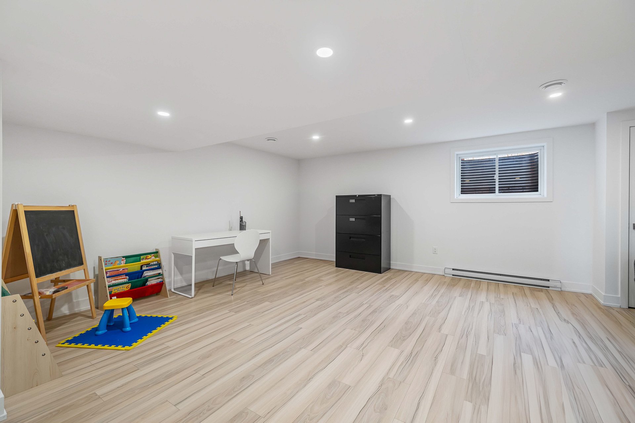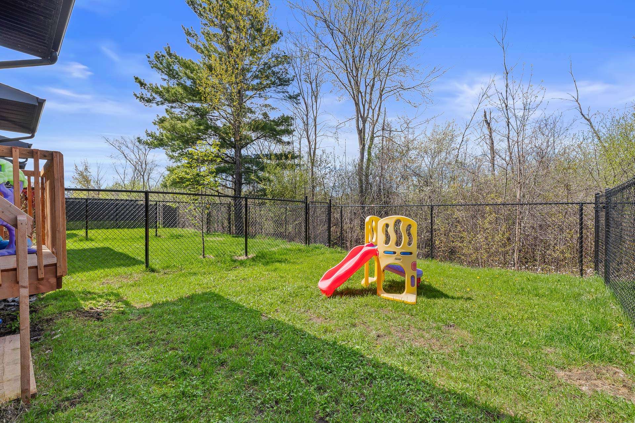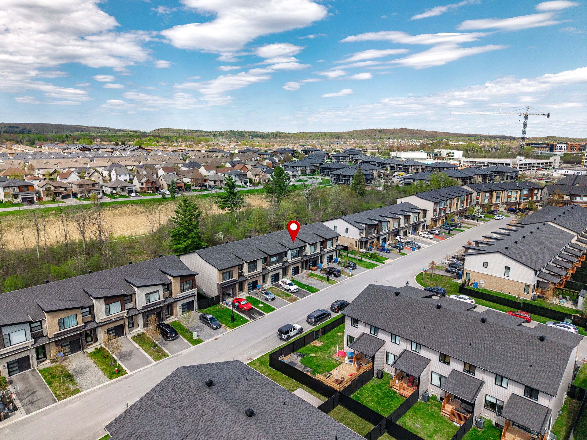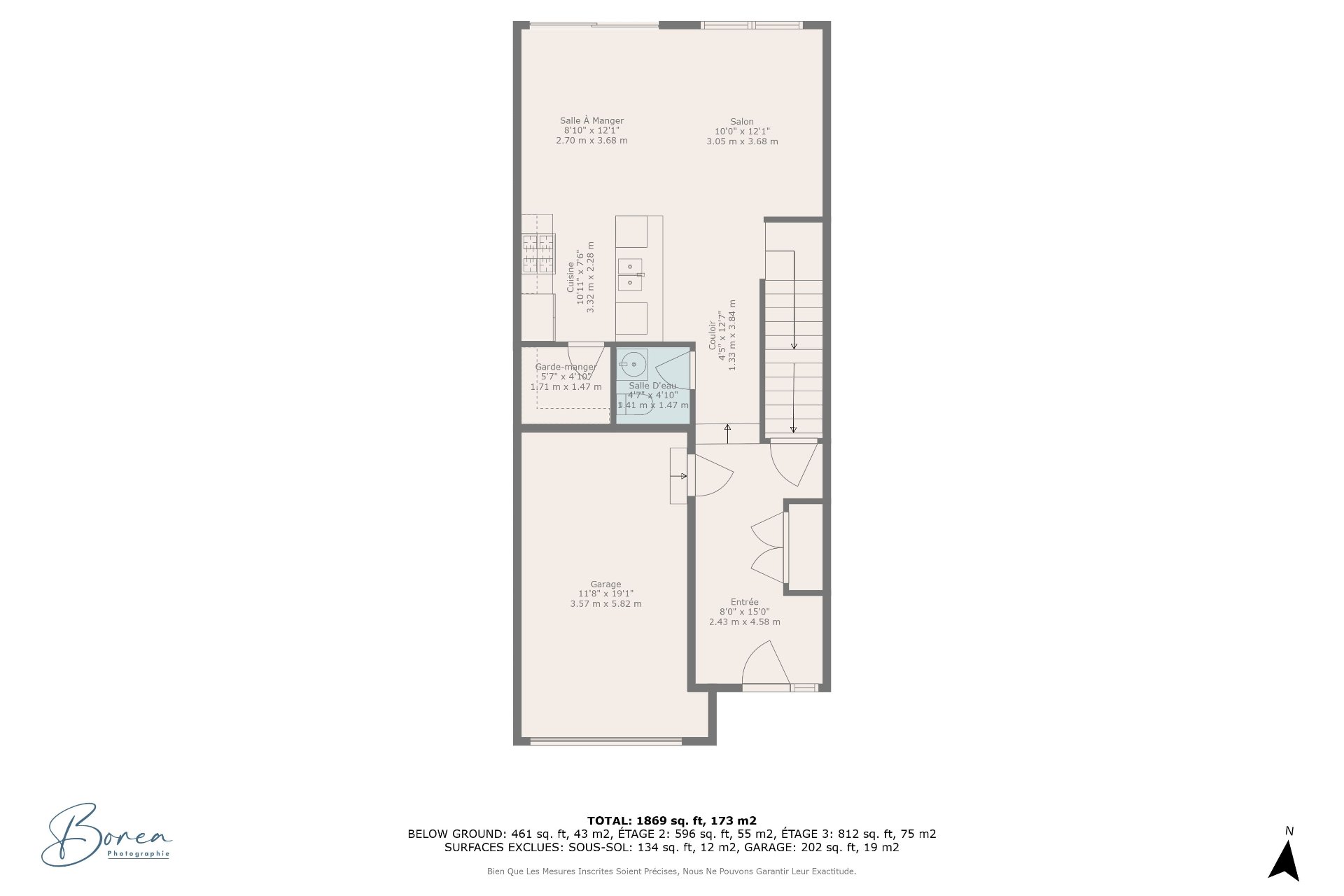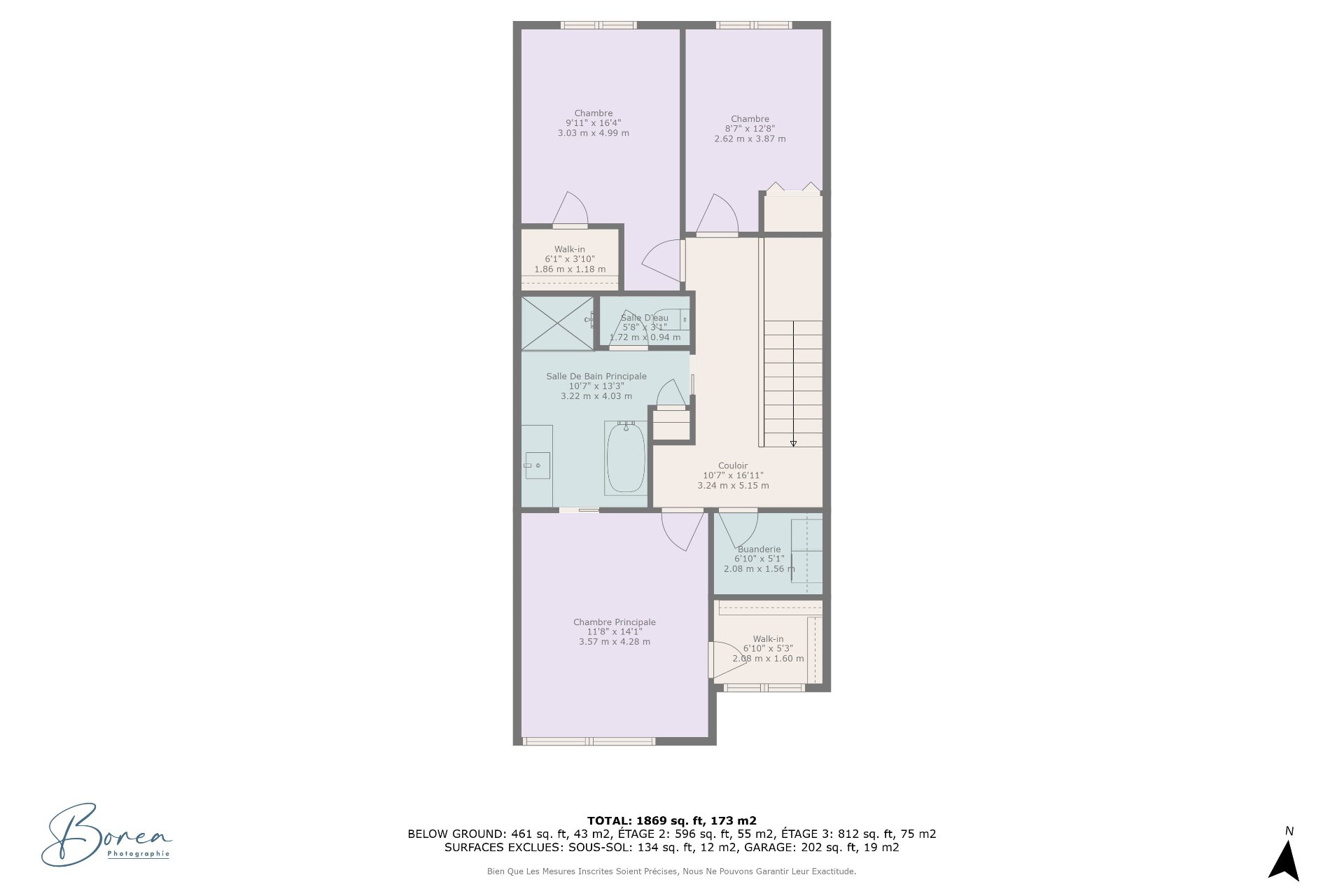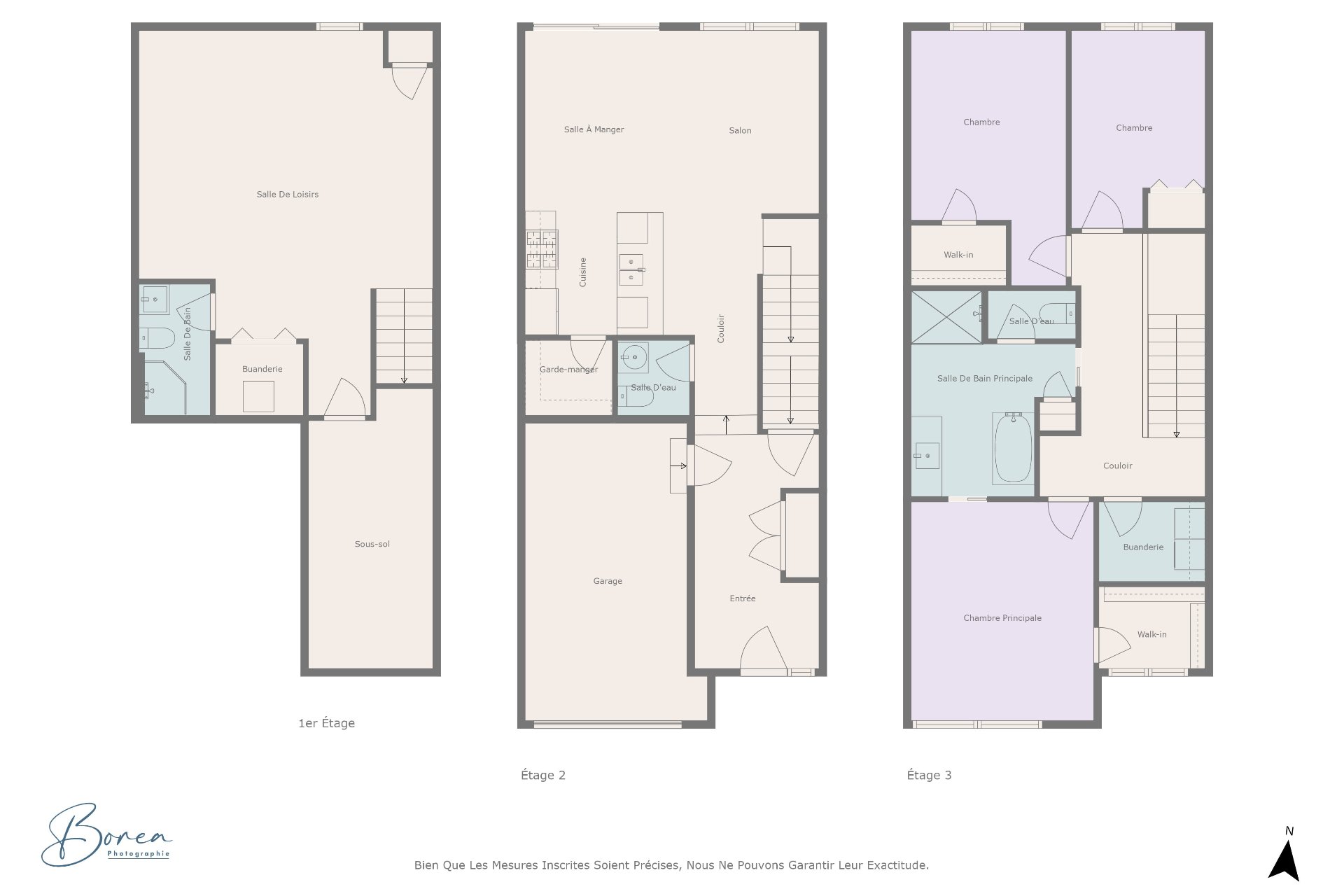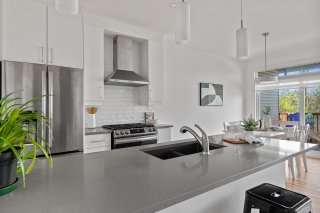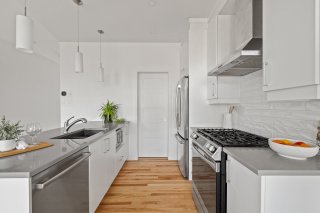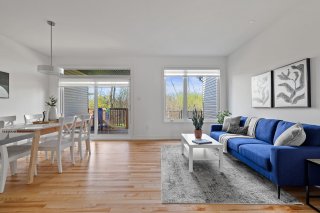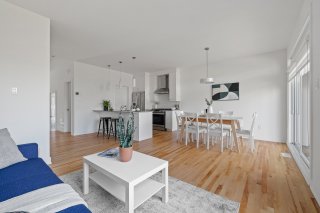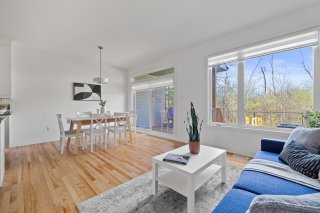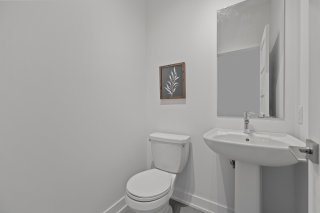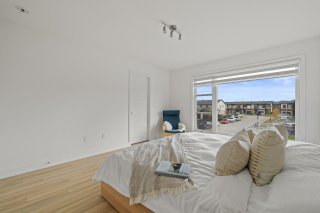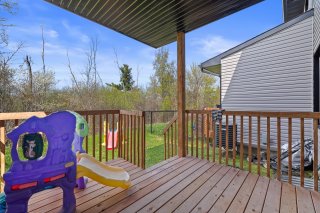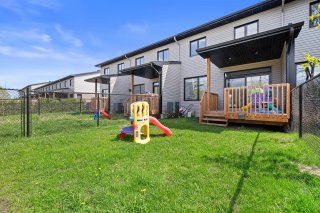150 Rue de Stockholm
Gatineau (Aylmer), QC J9J
MLS: 10023823
$574,900
3
Bedrooms
2
Baths
1
Powder Rooms
2020
Year Built
Description
Charming and turnkey, this home is perfect for a small family. Located in a quiet, family-friendly neighbourhood of Gatineau, it offers a cozy layout, bright living spaces, and a private backyard. Enjoy nearby parks, schools, daycares, bike paths, and local amenities. Built in 2020, it will allow you peace of mind with more recent materials. Move-in ready and close to everything your family needs!
Imagine waking up to the sound of birds in a peaceful
neighbourhood where kids still ride their bikes and
neighbours wave hello. Your mornings start in a sunlit
kitchen, where coffee brews while the little ones get ready
for school just down the road. The calm, tree-lined street
is safe and quiet, exactly the kind of place where
childhood memories are made.
Afternoons are for bike rides along nearby paths, family
picnics at the park, or quick errands to the nearby shops
and amenities. The home's layout offers space to gather,
share meals, and unwind with a backyard that invites
barbecues, playtime, or simply enjoying the outdoors in
privacy and peace.
As the sun sets, the cozy living room becomes the heart of
the home. Laughter fills the air, and there's a sense of
ease knowing everything your family needs is close by. This
is where your next chapter begins!
| BUILDING | |
|---|---|
| Type | Two or more storey |
| Style | Attached |
| Dimensions | 14.02x6.25 M |
| Lot Size | 187.5 MC |
| EXPENSES | |
|---|---|
| Municipal Taxes (2025) | $ 4217 / year |
| School taxes (2024) | $ 340 / year |
| ROOM DETAILS | |||
|---|---|---|---|
| Room | Dimensions | Level | Flooring |
| Other | 8.0 x 18.0 P | Basement | Floating floor |
| Living room | 18.10 x 24.8 P | Basement | Floating floor |
| Bathroom | 4.7 x 8.5 P | Basement | Ceramic tiles |
| Other | 5.8 x 4.7 P | Basement | |
| Washroom | 4.7 x 4.10 P | Ground Floor | |
| Dining room | 8.10 x 12.1 P | Ground Floor | Floating floor |
| Kitchen | 10.11 x 7.6 P | Ground Floor | Floating floor |
| Living room | 10.0 x 12.1 P | Ground Floor | Floating floor |
| Primary bedroom | 11.8 x 14.1 P | 2nd Floor | Floating floor |
| Bathroom | 10.7 x 13.3 P | 2nd Floor | Ceramic tiles |
| Other | 5.8 x 3.1 P | 2nd Floor | Ceramic tiles |
| Bedroom | 9.11 x 16.4 P | 2nd Floor | Floating floor |
| Bedroom | 8.7 x 12.8 P | 2nd Floor | Floating floor |
| Laundry room | 6.10 x 5.1 P | 2nd Floor | |
| CHARACTERISTICS | |
|---|---|
| Basement | 6 feet and over, Finished basement |
| Bathroom / Washroom | Adjoining to primary bedroom, Seperate shower |
| Heating system | Air circulation |
| Roofing | Asphalt shingles |
| Garage | Attached, Single width |
| Equipment available | Central air conditioning, Other |
| Proximity | Daycare centre, Elementary school, High school, Highway, Park - green area, Public transport |
| Parking | Garage, Outdoor |
| Sewage system | Municipal sewer |
| Water supply | Municipality |
| Heating energy | Natural gas |
| Foundation | Poured concrete |
| Zoning | Residential |
Matrimonial
Age
Household Income
Age of Immigration
Common Languages
Education
Ownership
Gender
Construction Date
Occupied Dwellings
Employment
Transportation to work
Work Location
Map
Loading maps...

