151 Rue Argyle, Kirkland, QC H9H5E1 $1,458,000
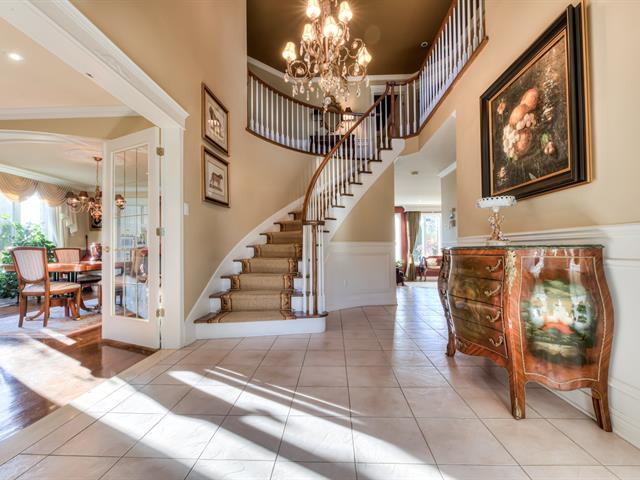
Corridor
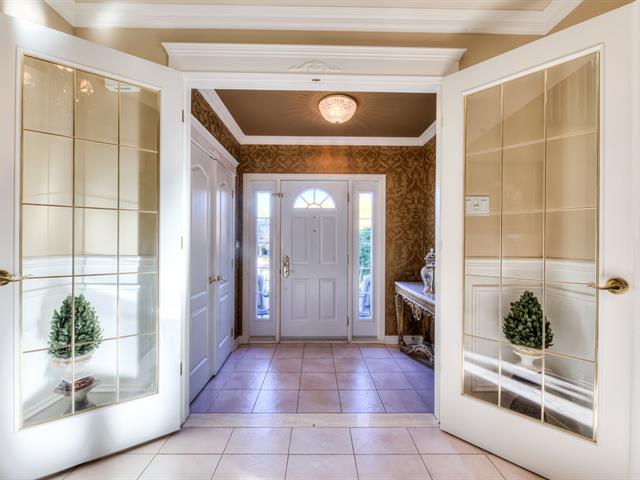
Hallway
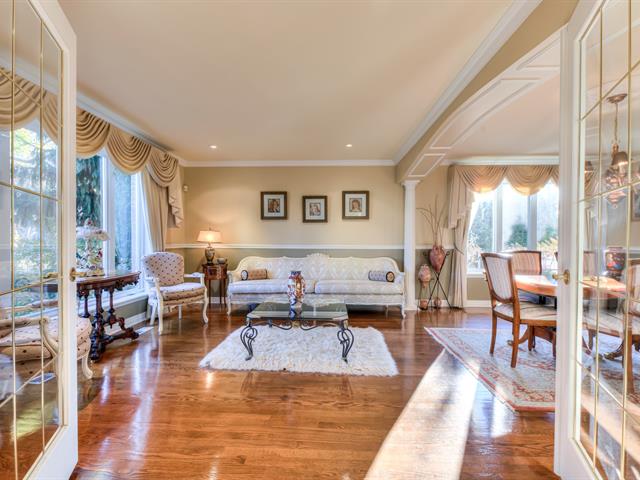
Living room
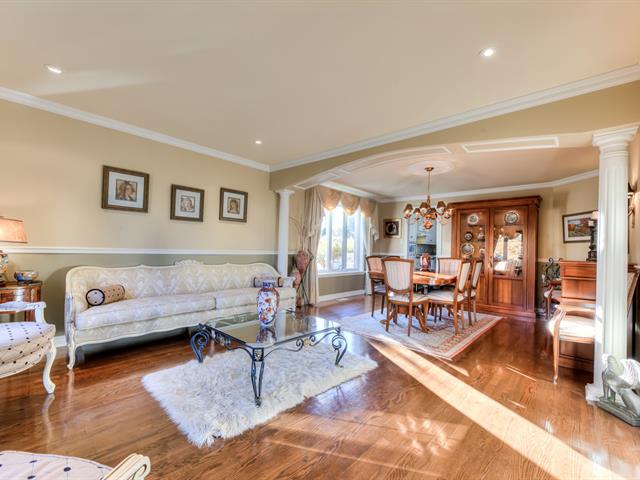
Living room
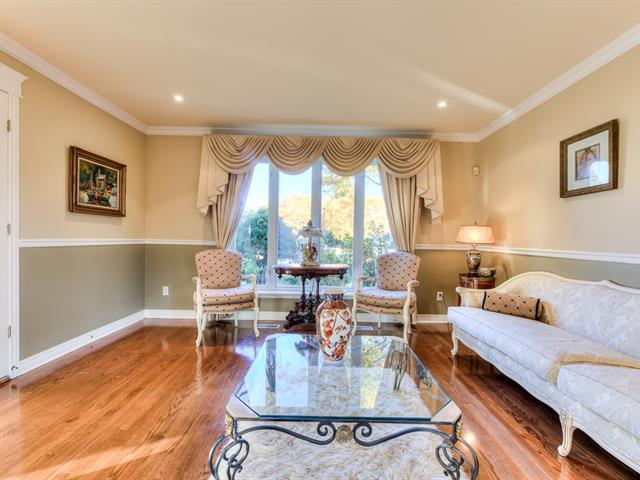
Living room
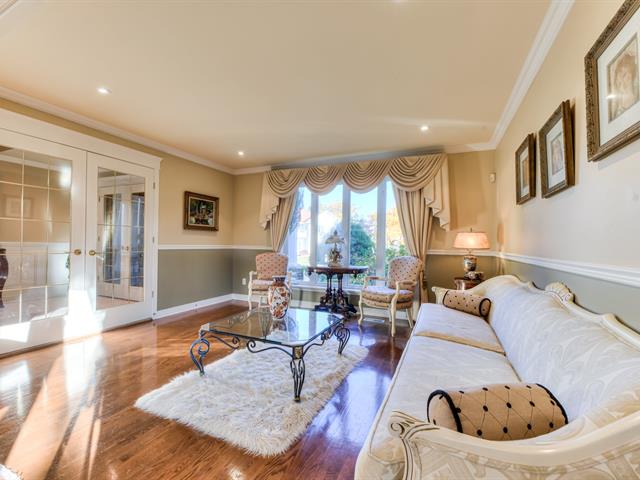
Living room
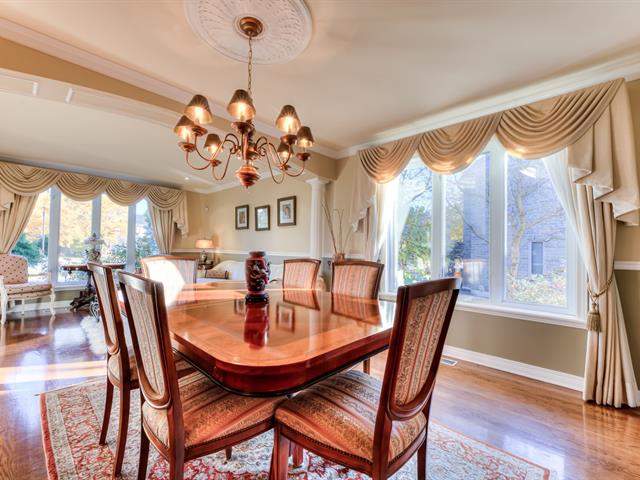
Dining room
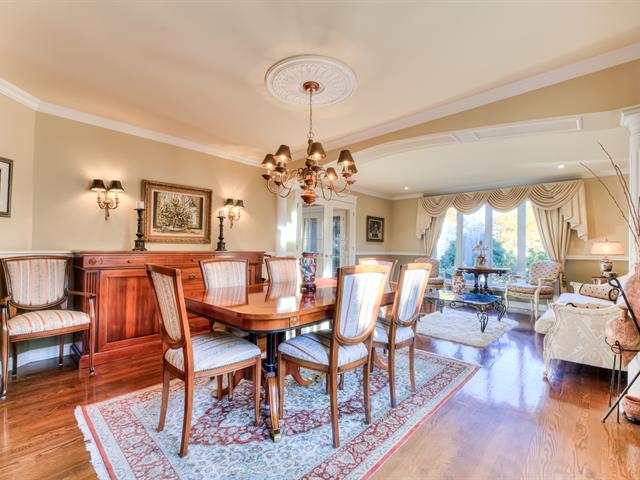
Dining room
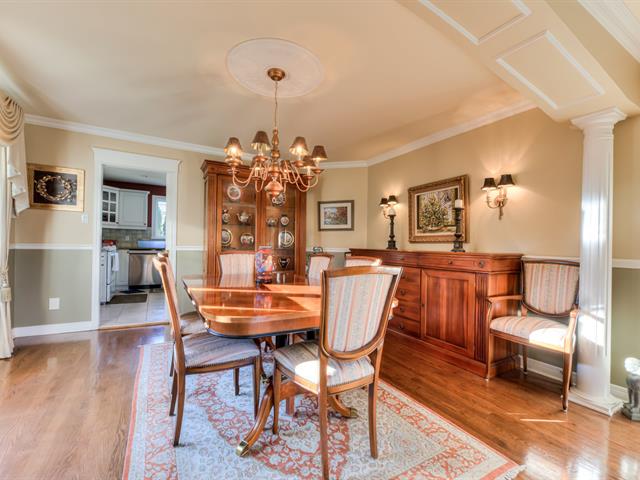
Dining room
|
|
Description
Absolutely Stunning and Bright Quality Home with refined taste and quality materials. Situated in best and very , desired area, Lacey Green. French doors opening to entrance Hall with open ceiling highlighted by fine art Chandelier and semi-circular staircase. Granite Counters in Kitchen, Crown Mouldings, Wood Floors, 2 Fireplaces, California Closets, Inground Heated Pool, Paving stones, Professionally Landscaped Front and Back. Close to all amenities new REM, Public transport, Fairview, Schools, Hospital, Hwy 40 and Hwy 20. This home was built by a very well known and reputable builder Jean Houde and will please most demanding buyers.
UPDATES OF WORK DONE
- Whole Roof changed in to 2 phases
- Front door and outdoor steps changed
- Repaired and adjusted all paved driveway, terrace,
backyard, pool and patio
- Heat Pump changed
- Painted fenced swimming pool last year
- Some windows were changed plus added one window in
family room
- Trimmed huge trees shrubs and a cedar tree last year.
- Huge finished basement with Wood floors. Gas fireplace,
bedroom powder room, storage closet and cold room.
- Whole Roof changed in to 2 phases
- Front door and outdoor steps changed
- Repaired and adjusted all paved driveway, terrace,
backyard, pool and patio
- Heat Pump changed
- Painted fenced swimming pool last year
- Some windows were changed plus added one window in
family room
- Trimmed huge trees shrubs and a cedar tree last year.
- Huge finished basement with Wood floors. Gas fireplace,
bedroom powder room, storage closet and cold room.
Inclusions: All Chandeliers and light fixtures, Window coverings, Blinds Drapes and curtains, All Appliances, Gas stove, New Fridge, New Dishwasher, New Washer and Dryer, Microwave, California Closet, Central Vacuum, Alarm System. Irrigation System, Fenced Heated Swimming Pool, Shed and Paving stone.
Exclusions : N/A
| BUILDING | |
|---|---|
| Type | Two or more storey |
| Style | Detached |
| Dimensions | 0x0 |
| Lot Size | 8504.56 PC |
| EXPENSES | |
|---|---|
| Municipal Taxes (2025) | $ 7256 / year |
| School taxes (2024) | $ 990 / year |
|
ROOM DETAILS |
|||
|---|---|---|---|
| Room | Dimensions | Level | Flooring |
| Living room | 14 x 13 P | Ground Floor | Wood |
| Dining room | 14 x 11 P | Ground Floor | Wood |
| Kitchen | 11.8 x 11.6 P | Ground Floor | Ceramic tiles |
| Dinette | 14 x 10.4 P | Ground Floor | Ceramic tiles |
| Family room | 20 x 14 P | Ground Floor | Wood |
| Primary bedroom | 20 x 14 P | 2nd Floor | Wood |
| Primary bedroom | 10 x 9 P | 2nd Floor | Wood |
| Bedroom | 11 x 11 P | 2nd Floor | Wood |
| Bedroom | 13.6 x 10.8 P | 2nd Floor | Wood |
| Bedroom | 12.8 x 10 P | 2nd Floor | Wood |
|
CHARACTERISTICS |
|
|---|---|
| Heating system | Air circulation |
| Garage | Attached |
| Equipment available | Central air conditioning, Central heat pump, Electric garage door, Private yard |
| Driveway | Double width or more, Plain paving stone |
| Heating energy | Electricity |
| Landscaping | Fenced, Landscape |
| Basement | Finished basement, Other |
| Parking | Garage, Outdoor |
| Hearth stove | Gaz fireplace, Wood fireplace |
| Pool | Heated, Inground |
| Sewage system | Municipal sewer |
| Water supply | Municipality |
| Zoning | Residential |