152 Rue de la Banque, Saint-Eustache, QC J7R2N3 $449,000
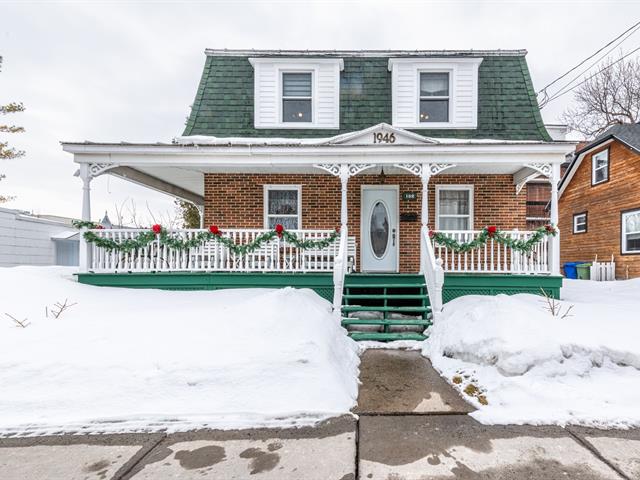
Frontage
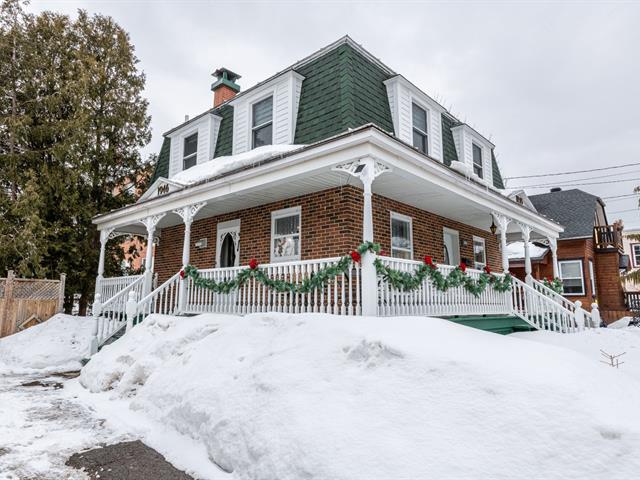
Overall View

Dining room

Overall View
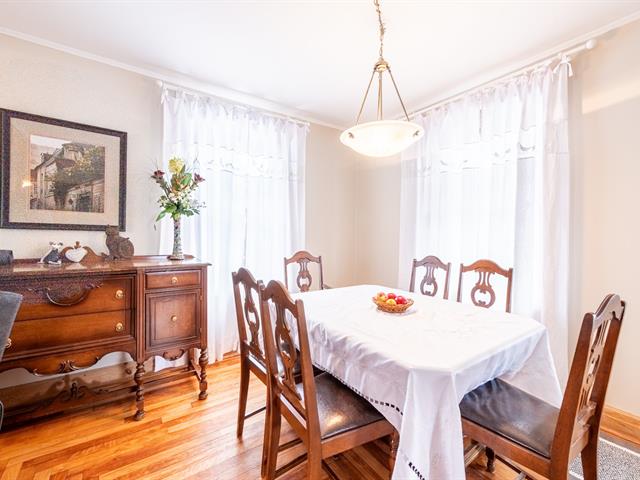
Dining room
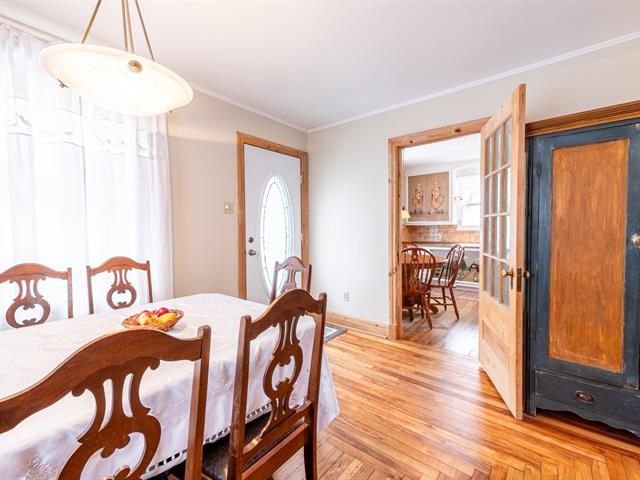
Dining room
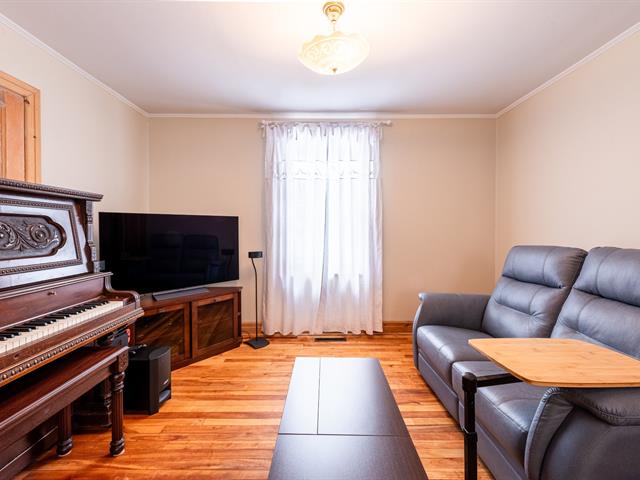
Living room
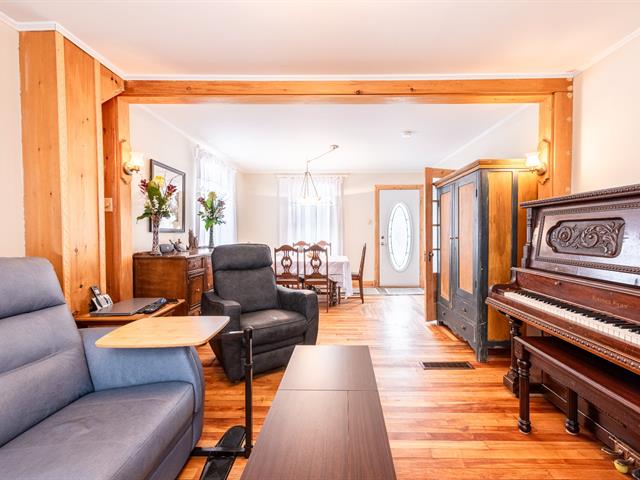
Living room
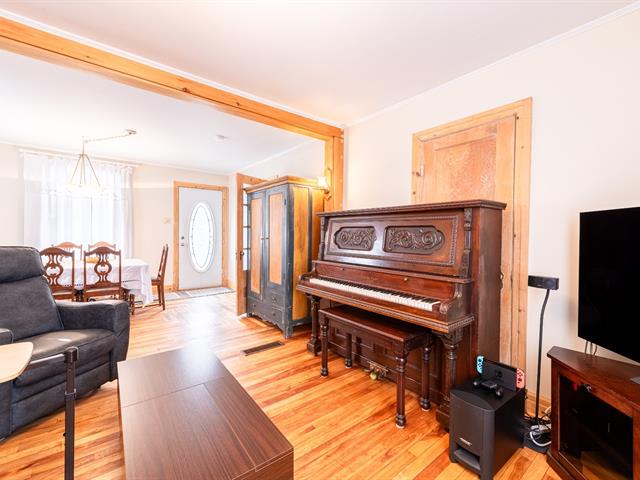
Living room
|
|
Sold
Description
This house is charming and bright. It is located in the perimeter of Vieux Saint-Eustache, it offers an ultra-functional kitchen, an open area for dining room and living room, three spacious bedrooms and a garage where a workshop awaits you. You will find natural sunlight in every room, creating a cozy atmosphere. It has never been flooded, it benefits from an excellent location close to everything! Come and visit your new home!
Sellers will know in May if they can move out ealier (July
1st 2025). Meanwhile, they indicate August 1st 2025, as
occupancy date.
1st 2025). Meanwhile, they indicate August 1st 2025, as
occupancy date.
Inclusions: Appliances such as fridge, stove, microwave, washer and dryer. Chairs and 'balançoire' (rocking chair) on the balcony. Left 'as is'.
Exclusions : Personal belongings
| BUILDING | |
|---|---|
| Type | Two or more storey |
| Style | Detached |
| Dimensions | 0x0 |
| Lot Size | 336.5 MC |
| EXPENSES | |
|---|---|
| Energy cost | $ 1859 / year |
| Municipal Taxes (2025) | $ 2316 / year |
| School taxes (2024) | $ 197 / year |
|
ROOM DETAILS |
|||
|---|---|---|---|
| Room | Dimensions | Level | Flooring |
| Kitchen | 11.1 x 18.1 P | Ground Floor | Wood |
| Living room | 10.2 x 12.9 P | Ground Floor | Wood |
| Dining room | 12.9 x 12.1 P | Ground Floor | Wood |
| Other | 3.10 x 4.6 P | Ground Floor | Other |
| Washroom | 4.3 x 3.9 P | Ground Floor | Marble |
| Primary bedroom | 10.1 x 12.9 P | 2nd Floor | Wood |
| Bedroom | 11.1 x 10.1 P | 2nd Floor | Wood |
| Bedroom | 9.10 x 9.4 P | 2nd Floor | Wood |
| Bathroom | 9.7 x 4.4 P | 2nd Floor | Ceramic tiles |
| Bedroom | 12.1 x 14.3 P | Basement | Other |
| Home office | 6.5 x 7.7 P | Basement | Concrete |
| Other | 21.9 x 10.4 P | Basement | Concrete |
|
CHARACTERISTICS |
|
|---|---|
| Basement | 6 feet and over, Partially finished |
| Heating system | Air circulation |
| Driveway | Asphalt |
| Roofing | Asphalt shingles, Tin |
| Proximity | Bicycle path, Daycare centre, Elementary school, High school, Highway, Public transport |
| Siding | Brick |
| Equipment available | Central heat pump |
| Garage | Detached, Single width |
| Heating energy | Electricity |
| Landscaping | Fenced |
| Topography | Flat |
| Parking | Garage, Outdoor |
| Window type | Hung |
| Sewage system | Municipal sewer |
| Water supply | Municipality |
| Bathroom / Washroom | Other |
| Foundation | Poured concrete |
| Zoning | Residential |
| Hearth stove | Wood fireplace |