1540 Boul. Henri Bourassa O., Montréal (Ahuntsic-Cartierville), QC H3M3G3 $399,000
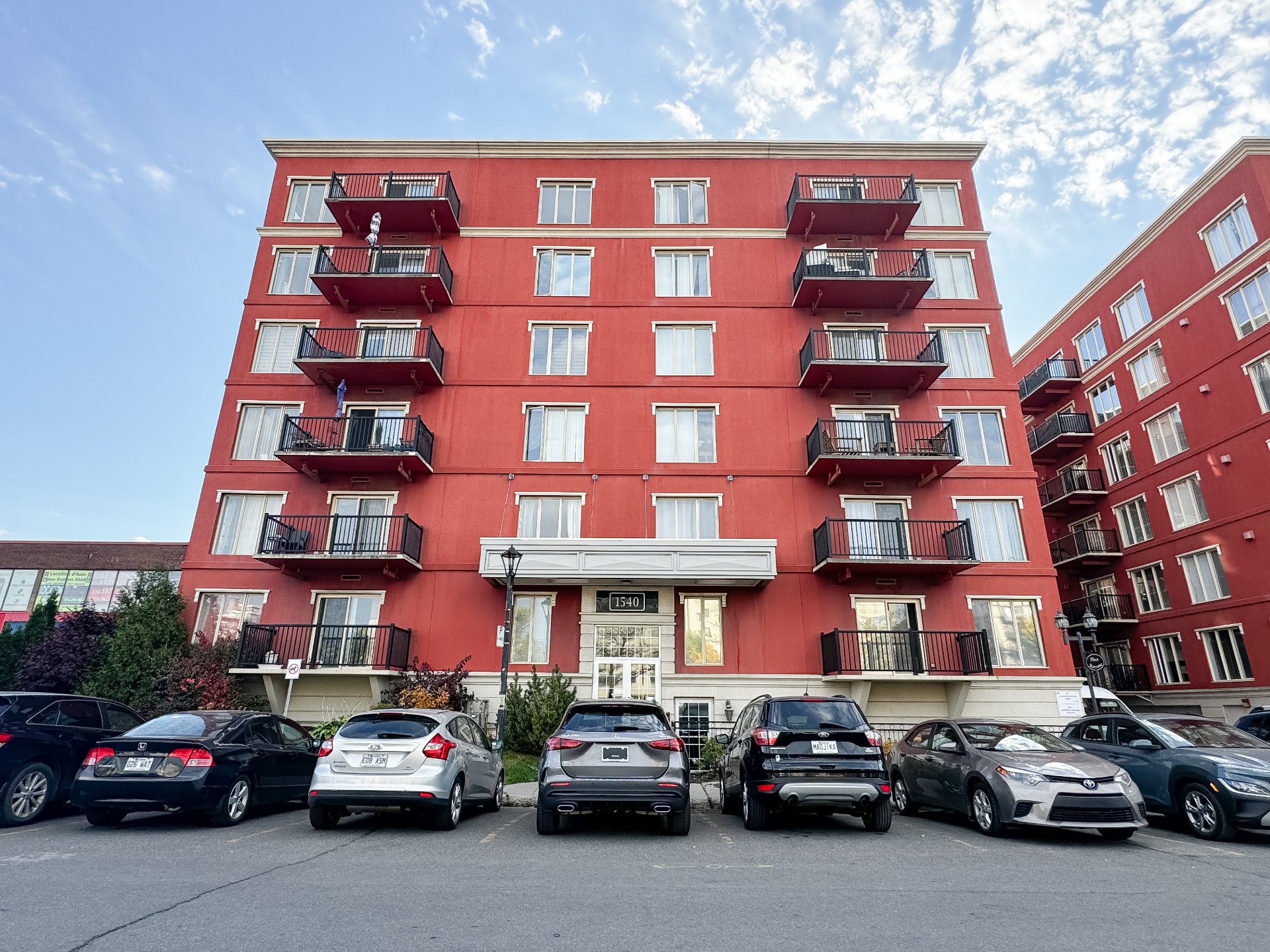
Frontage
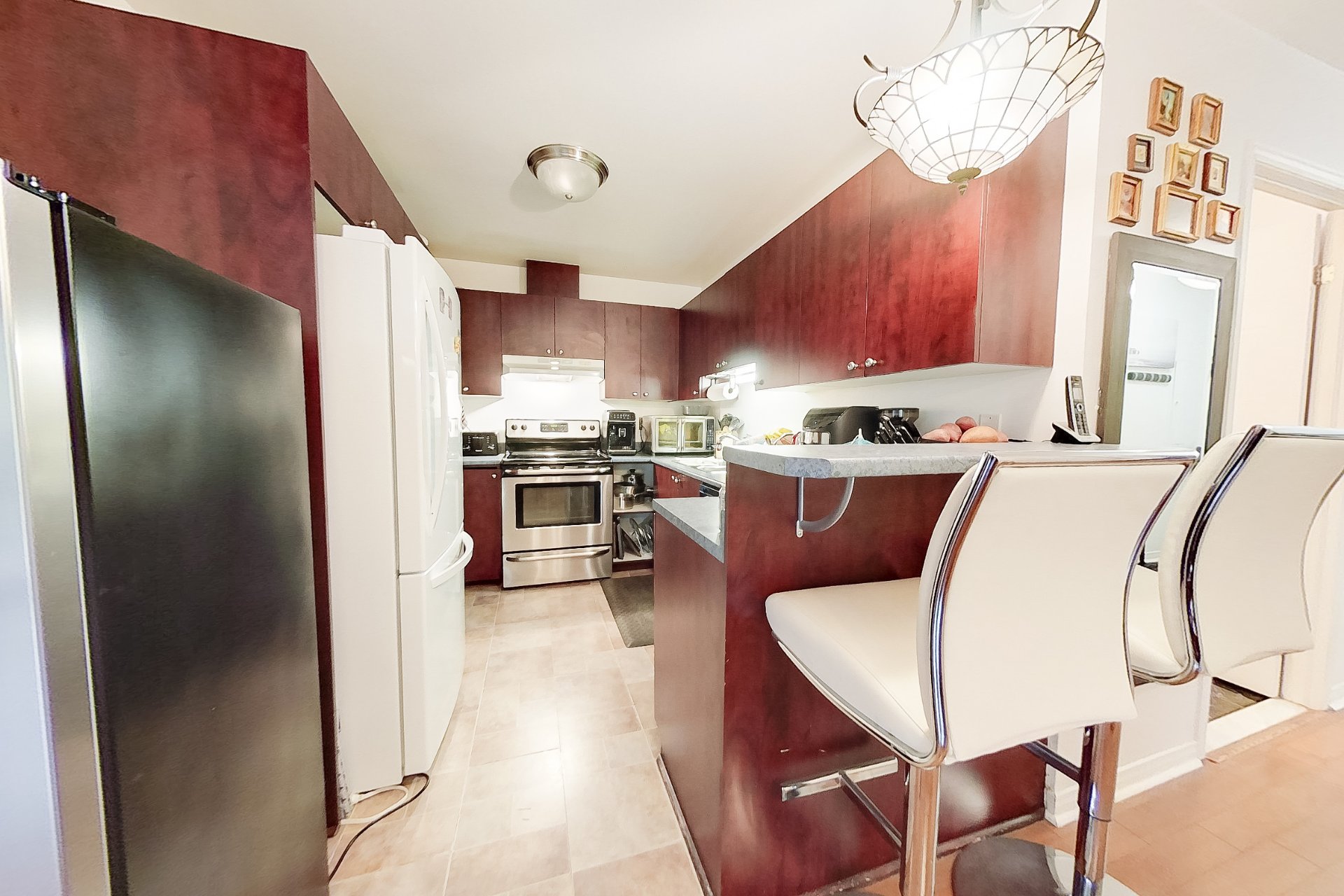
Kitchen
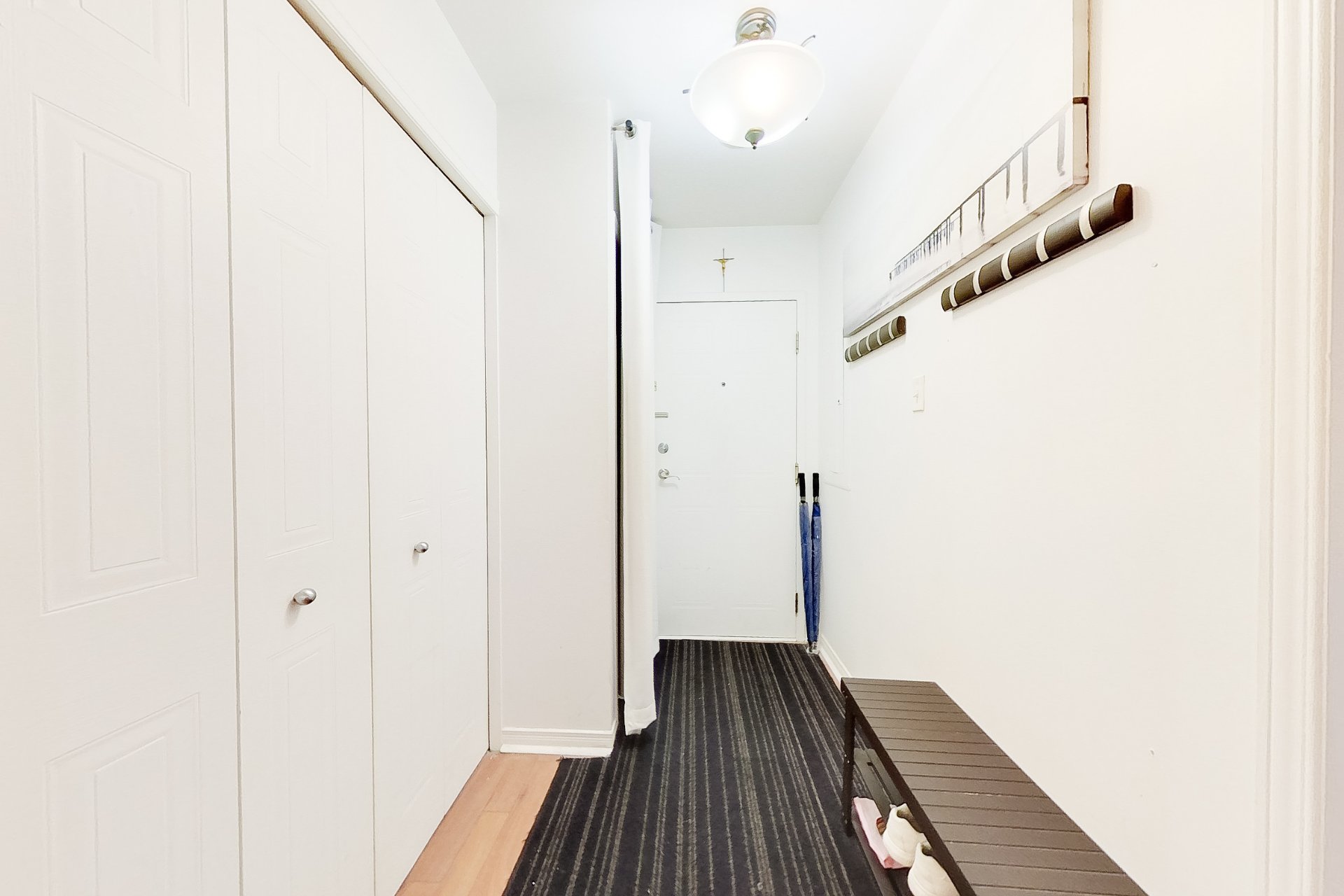
Hallway
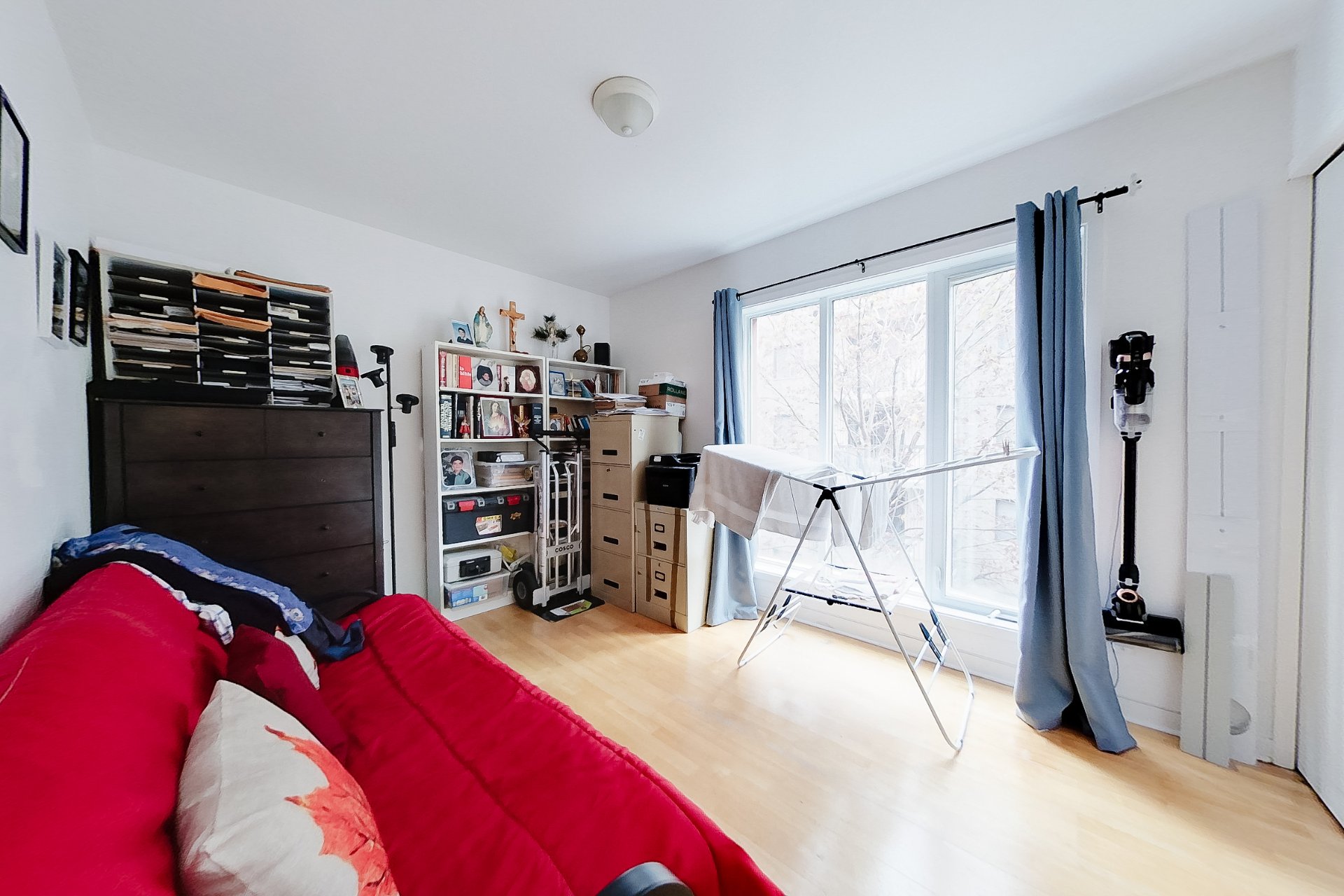
Bedroom
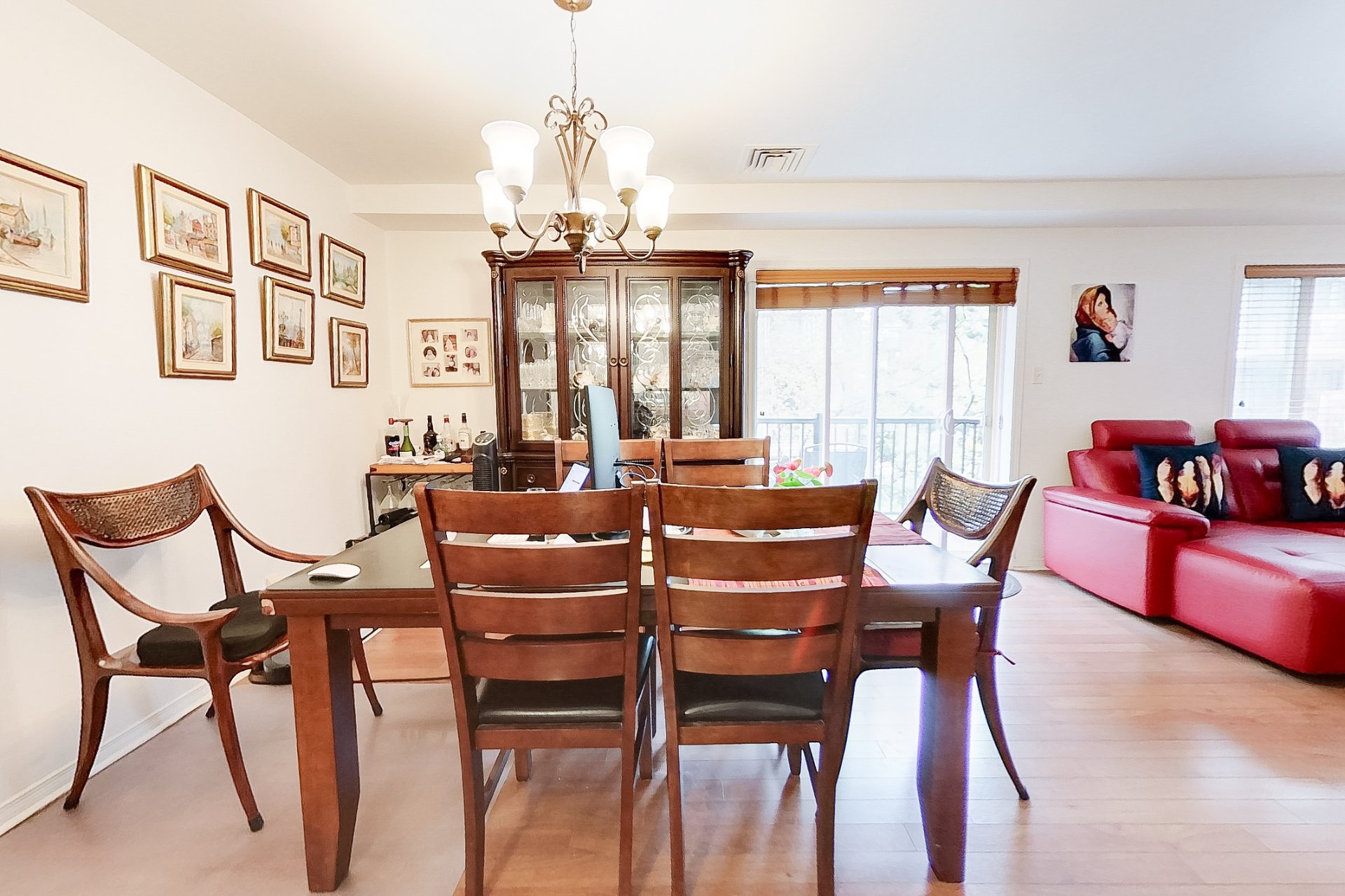
Dining room
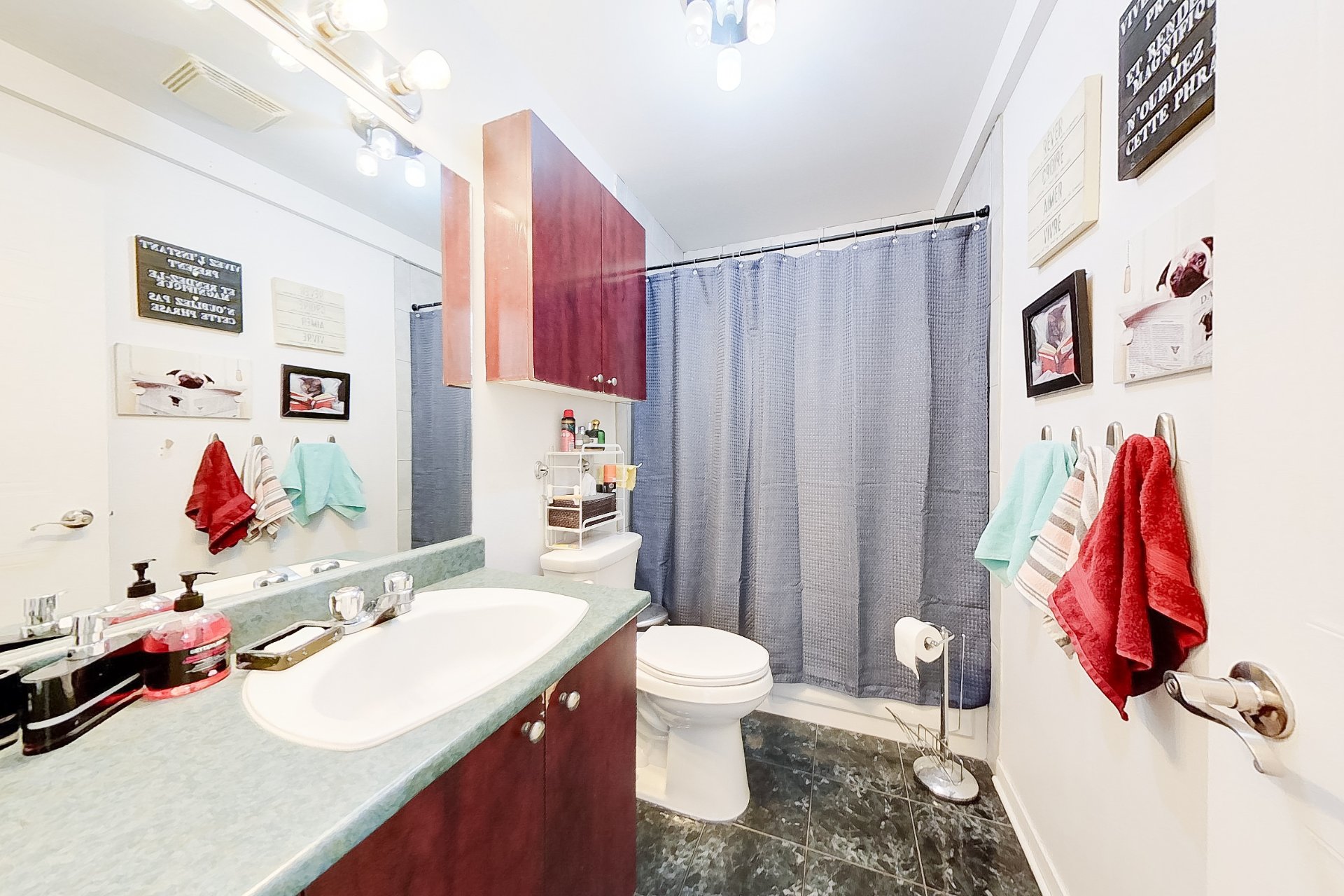
Bathroom
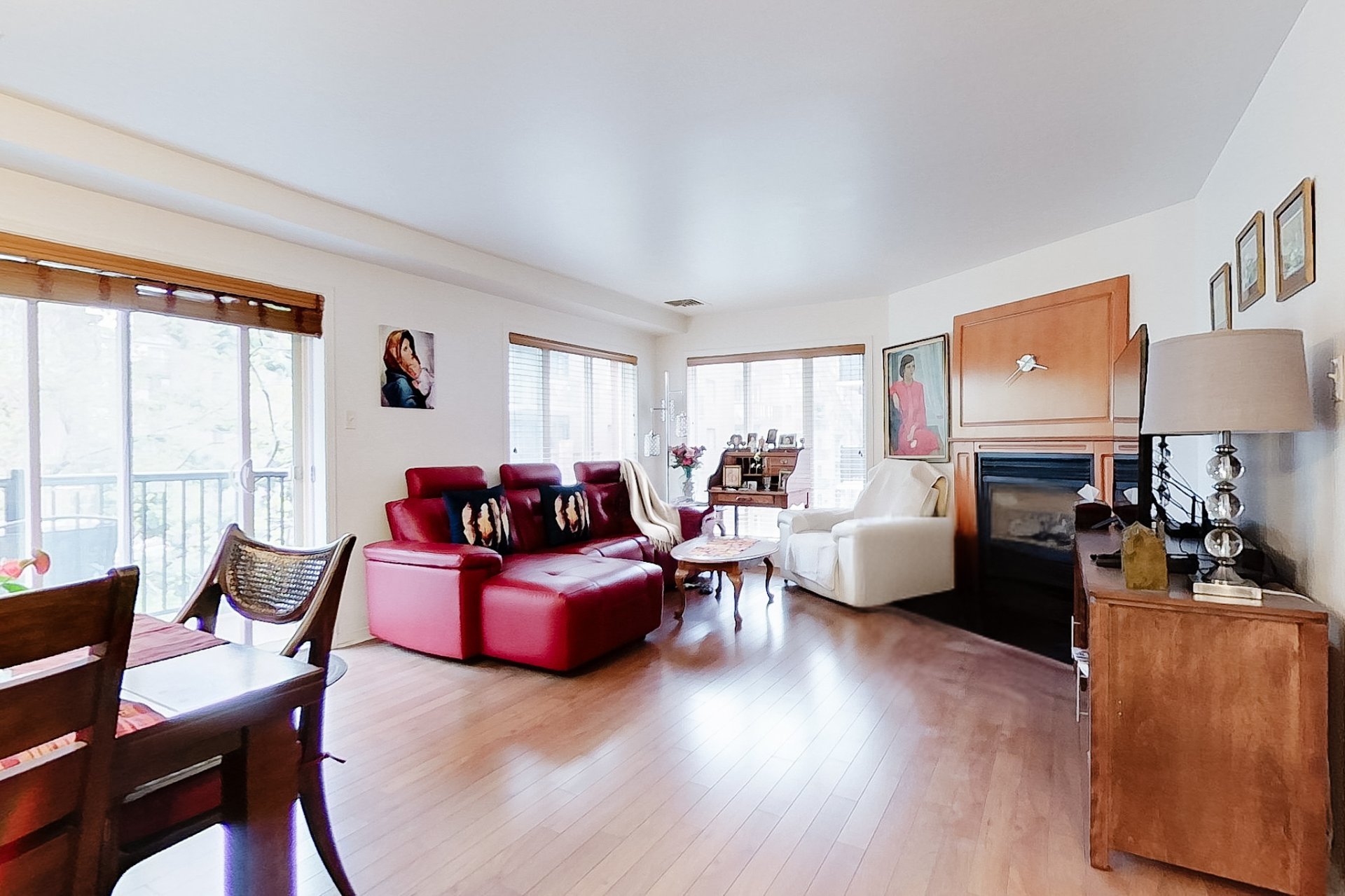
Parking
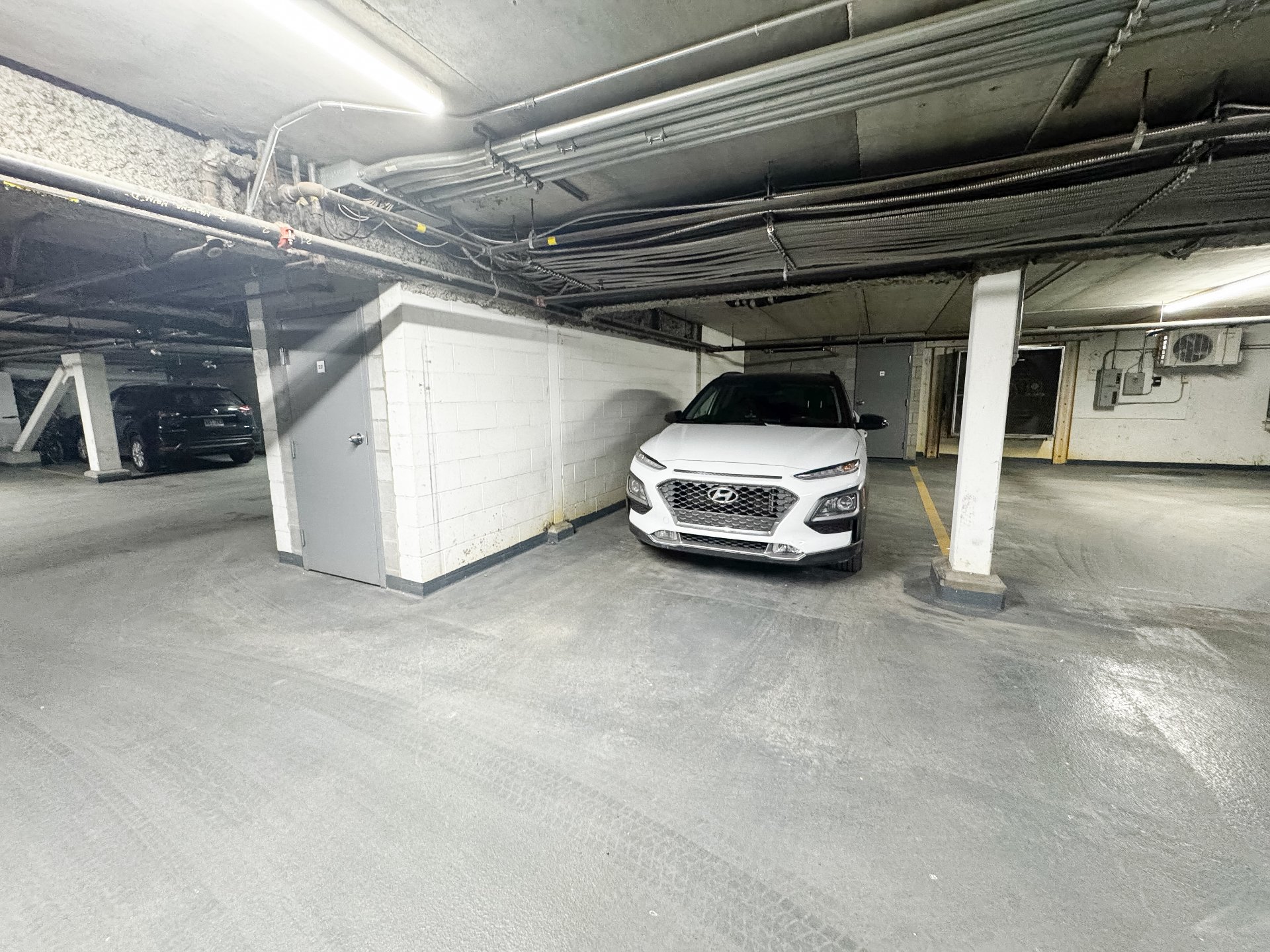
Drawing (sketch)
|
|
Description
Bright corner unit of nearly 900 sq. ft., located on the 3rd floor and set back from Henri-Bourassa Blvd. Two well-sized bedrooms, large windows, gas fireplace used as central heating, and in-unit washer-dryer installation. Prime location near Bois-de-Boulogne train station, CEGEP, parks, schools, bus lines, and major highways. Peaceful, accessible, and comfortable living!
Bright corner unit, set back from the boulevard!
Discover this charming, nearly 900-square-foot condo
located on the 3rd floor of a well-maintained building in
the sought-after Nouveau-Bordeaux / Ahuntsic West area.
This corner unit, facing away from Henri-Bourassa
Boulevard, offers tranquility and natural light thanks to
its large windows on two sides.
The condo features two spacious bedrooms, a cozy living
room with a natural gas fireplace that also serves as
central heating, a bathroom with a washer and dryer area,
and a functional open-concept kitchen. The layout is
optimal for comfortable everyday living.
Located just steps from the Bois-de-Boulogne station (Exo
train line to downtown) and within walking distance of
essential services, this property benefits from a strategic
location. Nearby: Bois-de-Boulogne College, Marcelin-Wilson
Park, schools, bike paths, and several bus lines (including
the 171 to the Henri-Bourassa metro station). Easy access
to major highways makes your commute easier.
A wise choice for a first-time buyer, a peaceful
retirement, or a long-term investment.
Discover this charming, nearly 900-square-foot condo
located on the 3rd floor of a well-maintained building in
the sought-after Nouveau-Bordeaux / Ahuntsic West area.
This corner unit, facing away from Henri-Bourassa
Boulevard, offers tranquility and natural light thanks to
its large windows on two sides.
The condo features two spacious bedrooms, a cozy living
room with a natural gas fireplace that also serves as
central heating, a bathroom with a washer and dryer area,
and a functional open-concept kitchen. The layout is
optimal for comfortable everyday living.
Located just steps from the Bois-de-Boulogne station (Exo
train line to downtown) and within walking distance of
essential services, this property benefits from a strategic
location. Nearby: Bois-de-Boulogne College, Marcelin-Wilson
Park, schools, bike paths, and several bus lines (including
the 171 to the Henri-Bourassa metro station). Easy access
to major highways makes your commute easier.
A wise choice for a first-time buyer, a peaceful
retirement, or a long-term investment.
Inclusions:
Exclusions : tenant's property, tenant's lighting, tenant's household appliances
| BUILDING | |
|---|---|
| Type | Apartment |
| Style | Detached |
| Dimensions | 0x0 |
| Lot Size | 0 |
| EXPENSES | |
|---|---|
| Co-ownership fees | $ 3468 / year |
| Municipal Taxes (2025) | $ 1862 / year |
| School taxes (2025) | $ 214 / year |
|
ROOM DETAILS |
|||
|---|---|---|---|
| Room | Dimensions | Level | Flooring |
| Bedroom | 12.2 x 9.4 P | 3rd Floor | Floating floor |
| Dining room | 7.10 x 14.7 P | 3rd Floor | Wood |
| Living room | 17.11 x 13.10 P | 3rd Floor | Wood |
| Primary bedroom | 15.4 x 10.3 P | 3rd Floor | Floating floor |
| Kitchen | 8.8 x 10.7 P | 3rd Floor | Flexible floor coverings |
| Bathroom | 4.11 x 9.6 P | 3rd Floor | Ceramic tiles |
|
CHARACTERISTICS |
|
|---|---|
| Proximity | Bicycle path, Cegep, Daycare centre, Elementary school, Highway, Park - green area, Public transport |
| Siding | Brick |
| Equipment available | Central air conditioning, Private balcony |
| Window type | Crank handle |
| Easy access | Elevator |
| Garage | Fitted, Single width |
| Parking | Garage |
| Hearth stove | Gaz fireplace |
| Available services | Indoor storage space |
| Sewage system | Municipal sewer |
| Water supply | Municipality |
| Heating energy | Natural gas |
| Heating system | Other |
| Restrictions/Permissions | Pets allowed with conditions, Short-term rentals not allowed |
| Zoning | Residential |