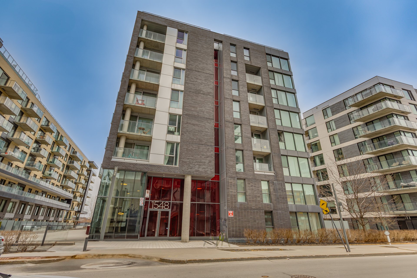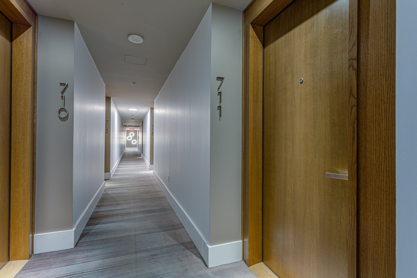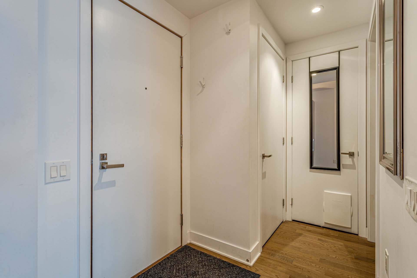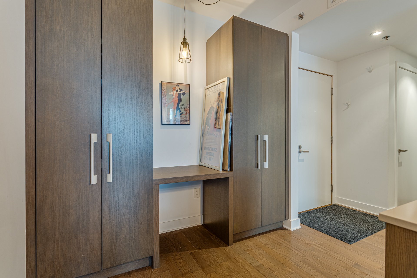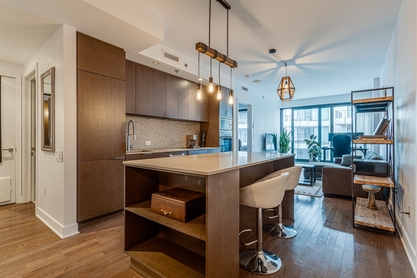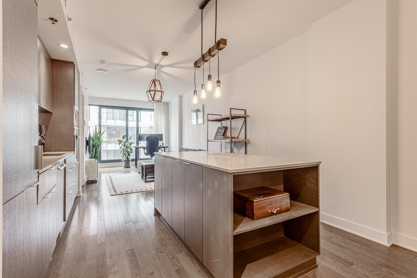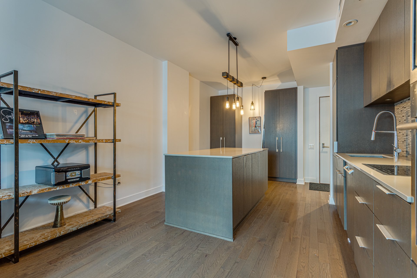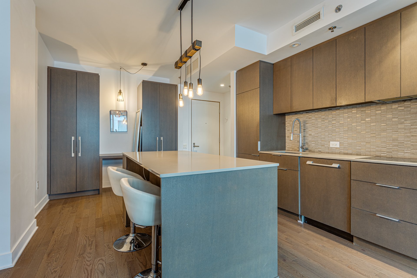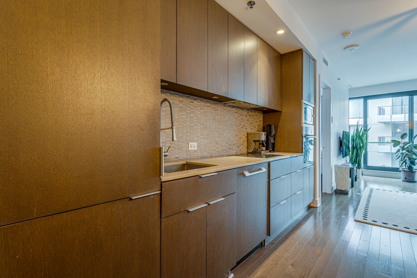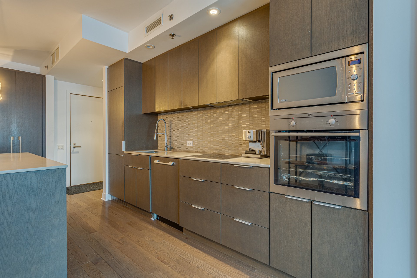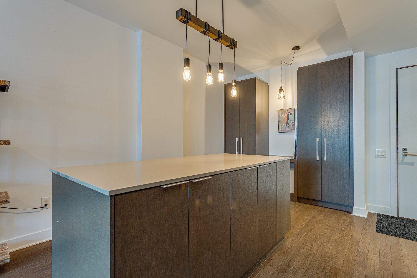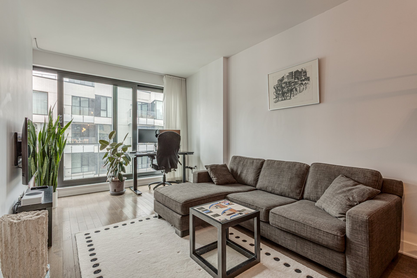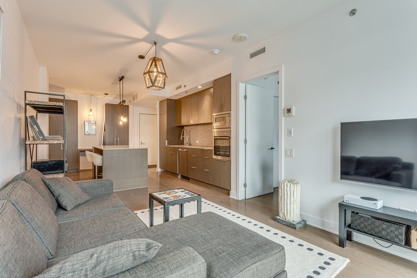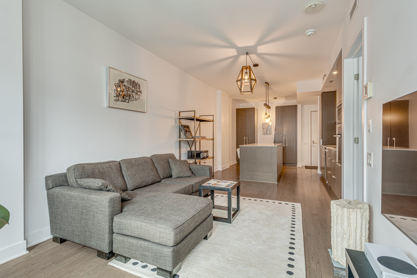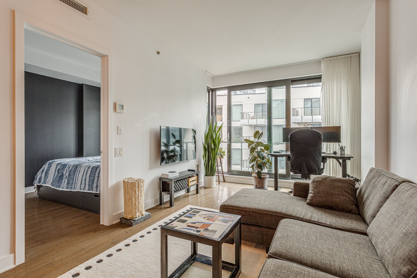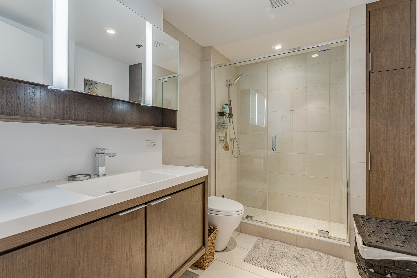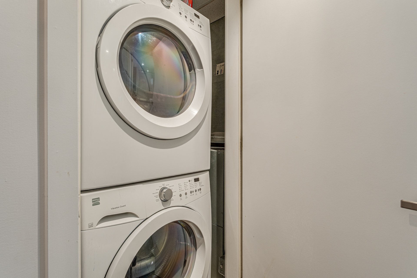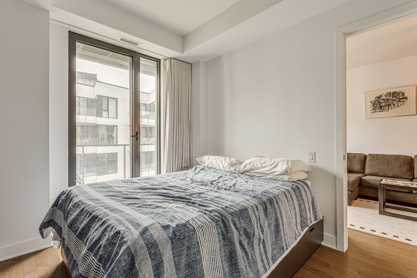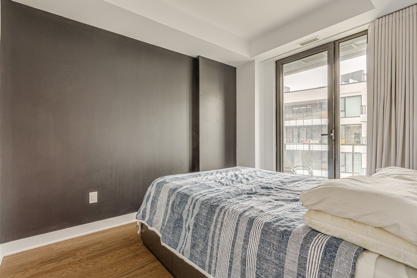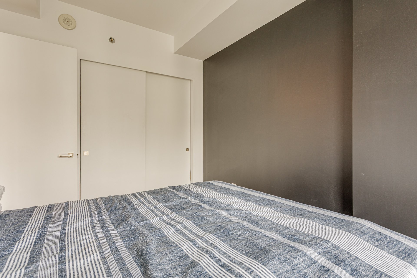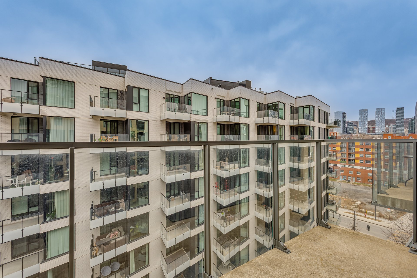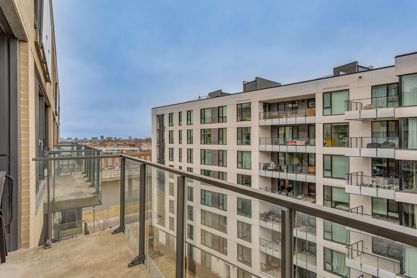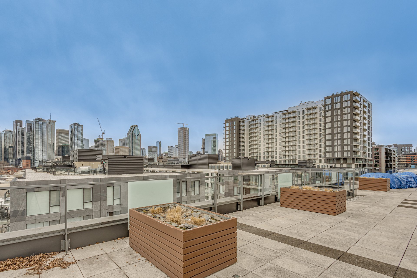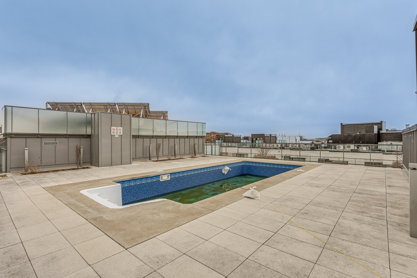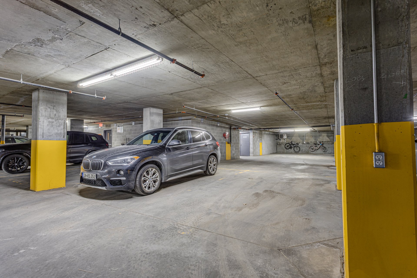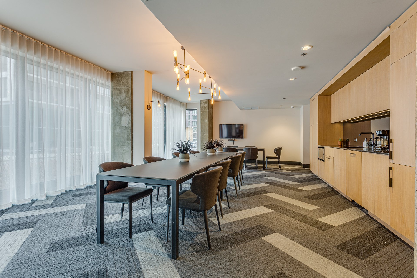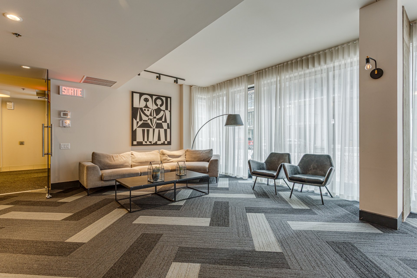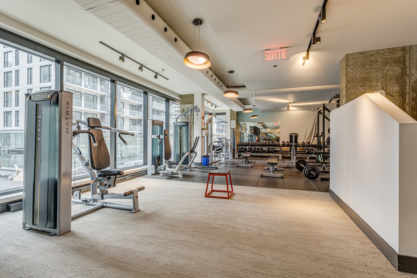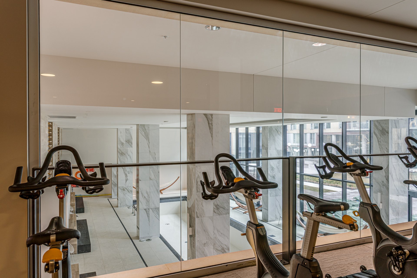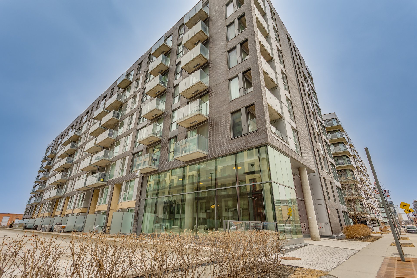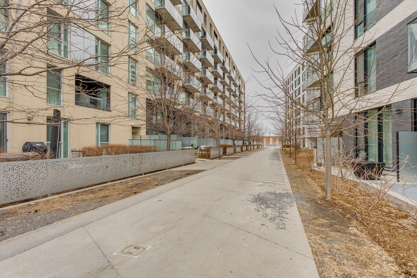1548 Rue des Bassins
Montréal (Le Sud-Ouest), QC H3C
MLS: 15799754
$489,000
1
Bedrooms
1
Baths
0
Powder Rooms
2013
Year Built
Description
Bright southwest-facing condo with one bedroom, indoor parking, and storage locker. Located in the sought-after Bassins du Havre project in Griffintown. Open space, large windows, hardwood floors, modern kitchen with quartz and appliances included. Private balcony overlooking the canal. LEED project with pools (indoor and rooftop), spa, sauna, gym, urban chalet, 24/7 security. Close to the Lachine Canal, Atwater Market, Old Montreal, restaurants, ÉTS and public transportation (REM, metro, bus). Two new parks coming to the neighborhood, including one with a refrigerated ice rink.
Bright southwest-facing condo with parking | Griffintown -
Les Bassins du Havre
Beautiful, meticulously maintained one-bedroom condo
flooded with natural light in the afternoon. Open living
area, hardwood floors, large windows, and views of the
Lachine Canal. Modern kitchen with quartz countertops,
built-in pantry, and appliances included. Private balcony
accessible from the living room and bedroom. Washer and
dryer area. Locker included.
High-end LEED-certified project:
* Indoor pool, spa, sauna, and steam room
* Two rooftop terraces with pools, BBQs, and spectacular
views
* 6,000 sq. ft. fitness center + yoga studio
* Urban chalet, conference room, landscaped courtyard
* 24/7 security, intercom, water shutoff system
Prime location:
In the heart of Griffintown, along the Lachine Canal.
Walking distance to Atwater Market, Old Montreal, downtown
Montreal, restaurants, cafes, grocery stores, dog parks,
daycares, and ÉTS. Easy access to the REM, metro, bus, and
highways.
Coming soon to the neighborhood: two new parks, including
one with a refrigerated outdoor skating rink.
| BUILDING | |
|---|---|
| Type | Apartment |
| Style | Detached |
| Dimensions | 0x0 |
| Lot Size | 0 |
| EXPENSES | |
|---|---|
| Energy cost | $ 630 / year |
| Co-ownership fees | $ 4920 / year |
| Municipal Taxes (2025) | $ 2961 / year |
| School taxes (2024) | $ 364 / year |
| ROOM DETAILS | |||
|---|---|---|---|
| Room | Dimensions | Level | Flooring |
| Kitchen | 10 x 6.6 P | AU | Wood |
| Living room | 17.6 x 15.6 P | AU | Wood |
| Primary bedroom | 11.1 x 8.8 P | AU | Wood |
| Bathroom | 9.10 x 6.6 P | AU | Ceramic tiles |
| CHARACTERISTICS | |
|---|---|
| Available services | Balcony/terrace, Bicycle storage area, Common areas, Exercise room, Garbage chute, Outdoor pool, Roof terrace, Sauna |
| Proximity | Bicycle path, Cegep, Cross-country skiing, Daycare centre, Elementary school, High school, Highway, Hospital, Park - green area, Public transport, Réseau Express Métropolitain (REM), University |
| Window type | Crank handle, French window |
| Heating system | Electric baseboard units |
| Equipment available | Electric garage door, Entry phone, Private balcony, Ventilation system, Wall-mounted heat pump |
| Heating energy | Electricity |
| Easy access | Elevator |
| Mobility impared accessible | Exterior access ramp |
| Garage | Fitted, Heated |
| Topography | Flat |
| Parking | Garage |
| Pool | Inground |
| Landscaping | Landscape |
| Energy efficiency | LEED |
| Sewage system | Municipal sewer |
| Water supply | Municipality |
| Distinctive features | Navigable, Waterfront |
| Zoning | Residential |
| Restrictions/Permissions | Short-term rentals not allowed |
| View | Water |
Matrimonial
Age
Household Income
Age of Immigration
Common Languages
Education
Ownership
Gender
Construction Date
Occupied Dwellings
Employment
Transportation to work
Work Location
Map
Loading maps...
