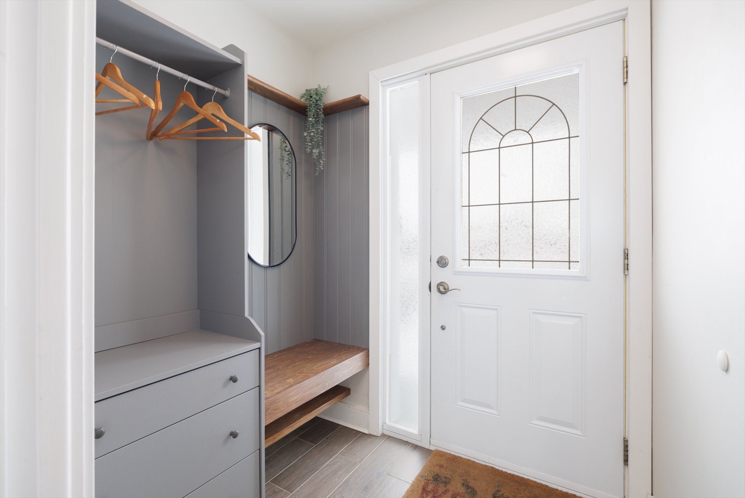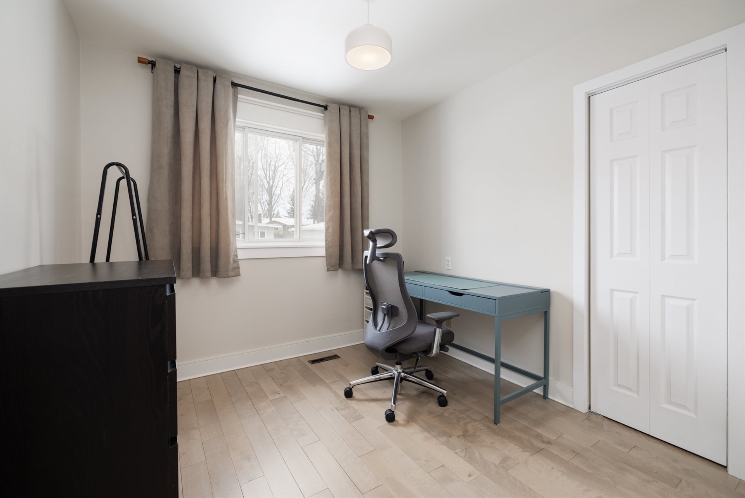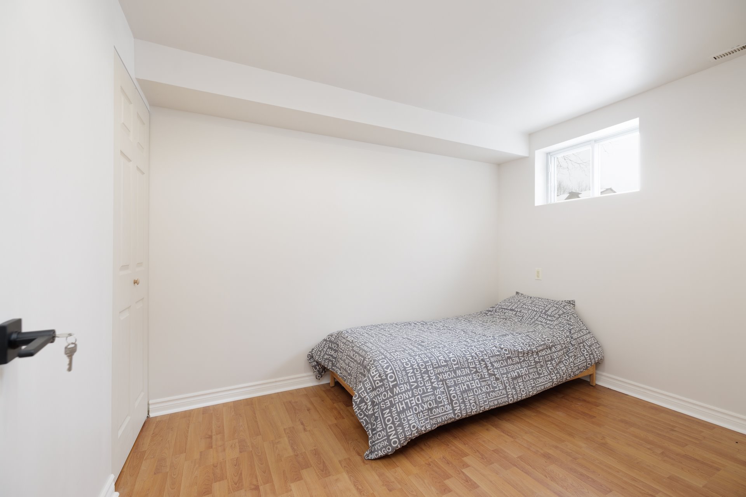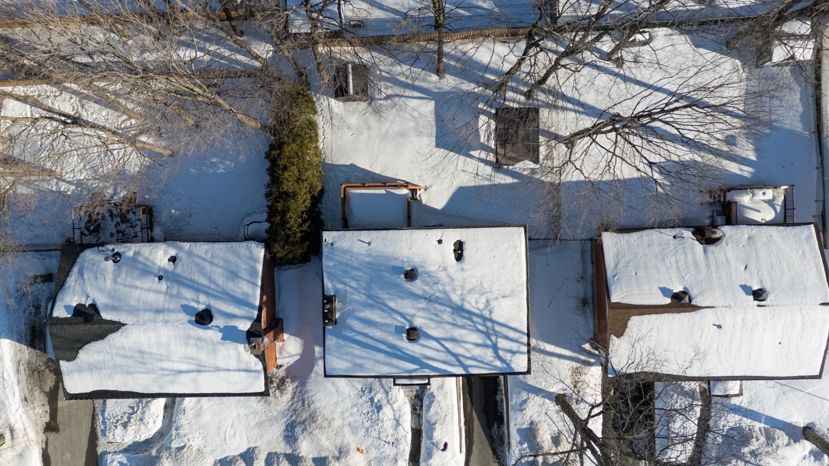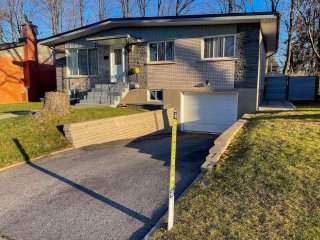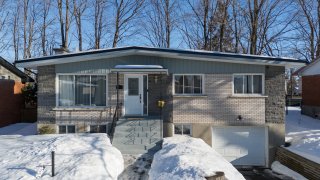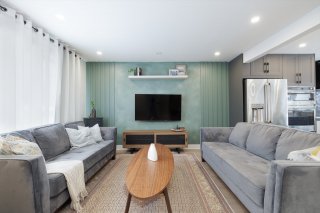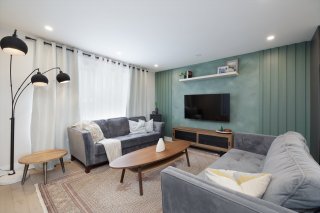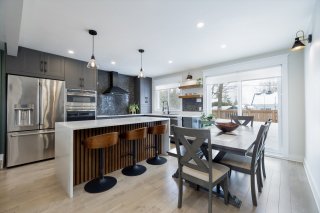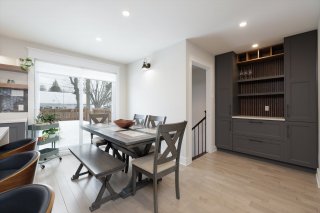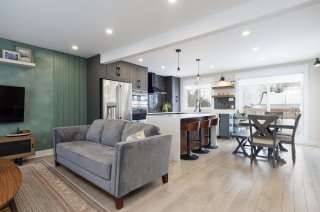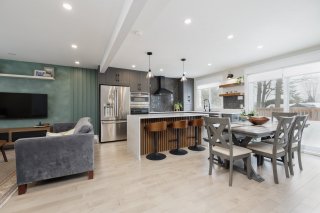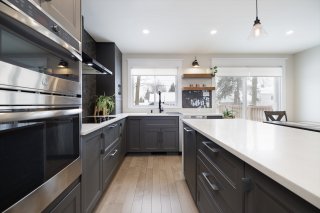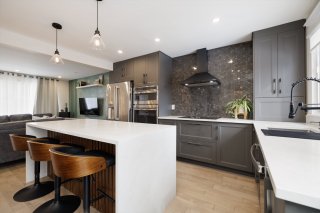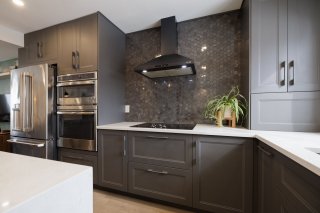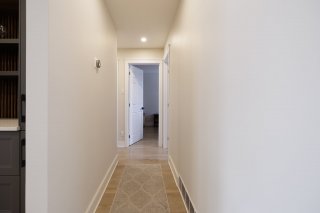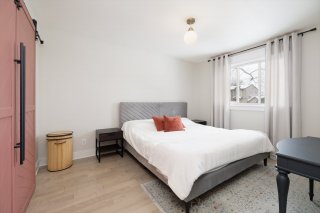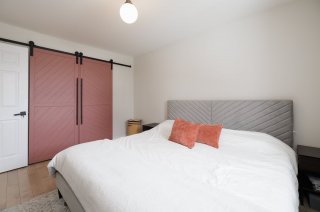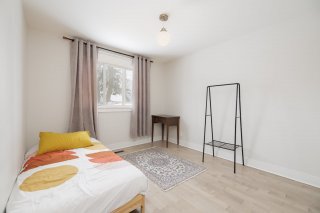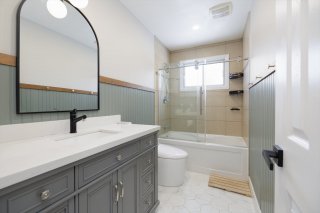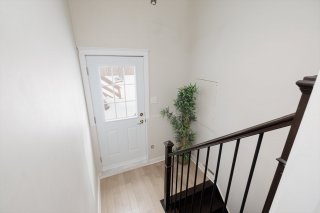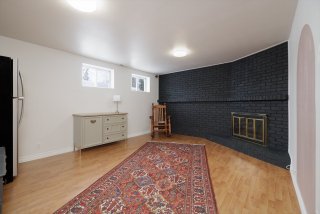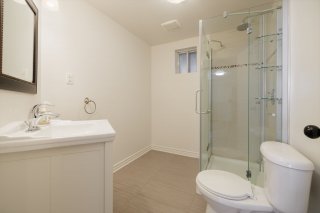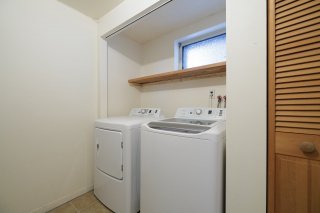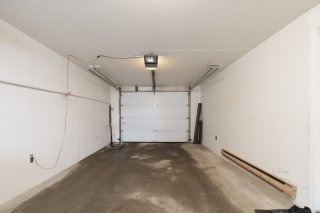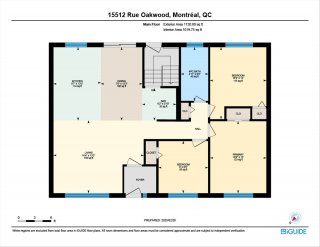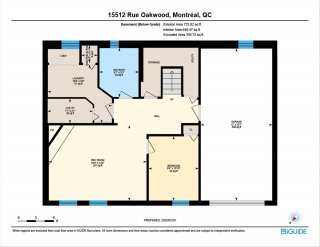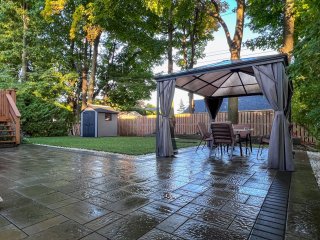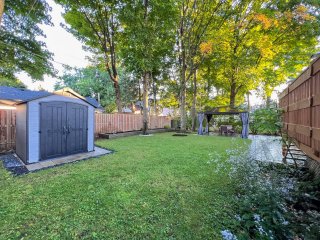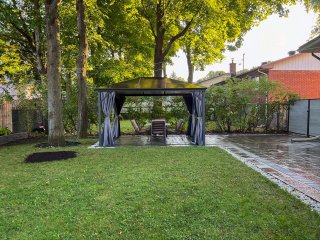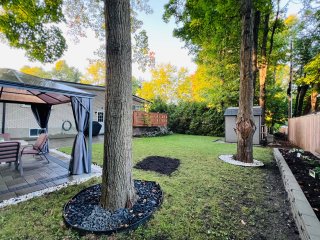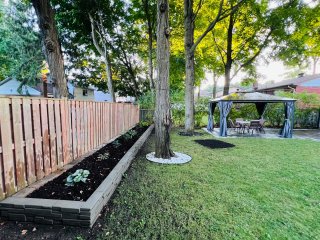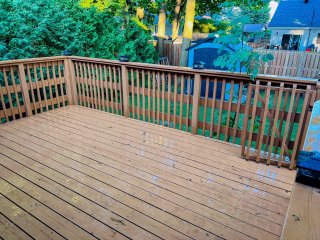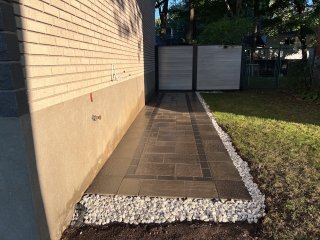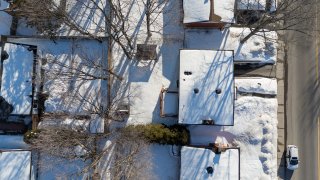15512 Rue Oakwood
Montréal (Pierrefonds-Roxboro), QC H9H
MLS: 24258427
$775,000
4
Bedrooms
2
Baths
0
Powder Rooms
1964
Year Built
Description
Charming Fully Renovated Home in the Heart of Pierrefonds Fully Renovated Home, Open Concept, Spacious & Move-In Ready! Welcome to 15512 Rue Oakwood, Pierrefonds-Roxboro, a beautifully renovated home designed for modern living. With a bright open-concept layout, spacious bedrooms, renovated bathrooms, and a large backyard, this home is perfect for families looking for comfort and style in a prime location. This turn-key home is a rare find in Pierrefonds! Don't miss your chance to own this beautifully renovated property; schedule a private showing today! For more details or to book a visit, contact me now!
The sellers have completed numerous updates to the house:
*2021-2022: Fully renovated kitchen.
*2021: main-floor bathroom.
*2021: hardwood flooring on the main floor.
*2022: Fully renovated entrance hall.
*2022: Repainted the entire house.
*2022: Replaced all bedrooms, bathrooms, closets, and main
floor doors.
*2022: Completely replaced basement stairs inside the house.
*2023: Added one bedroom in the basement, including new
wiring.
*2023: Backyard upgrades, including 760 sqft of paving, new
grass, a flower box in the corner, a new shed with a base,
a gazebo, deck repairs and repainting, and installation of
fences on both sides.
*2024: Improvements to the front yard, including two garden
beds and repairs/repainting of the concrete stairs and
railing.
Virtual Visit
| BUILDING | |
|---|---|
| Type | Bungalow |
| Style | Detached |
| Dimensions | 28.1x40.1 P |
| Lot Size | 5999.8 PC |
| EXPENSES | |
|---|---|
| Energy cost | $ 1820 / year |
| Municipal Taxes (2025) | $ 2952 / year |
| School taxes (2024) | $ 175 / year |
| ROOM DETAILS | |||
|---|---|---|---|
| Room | Dimensions | Level | Flooring |
| Living room | 13.2 x 16.3 P | RJ | Wood |
| Dining room | 13.3 x 7.5 P | RJ | Wood |
| Kitchen | 13.3 x 8.6 P | RJ | Wood |
| Primary bedroom | 13.0 x 10.2 P | RJ | Wood |
| Bedroom | 13.0 x 10.2 P | RJ | Wood |
| Bedroom | 9.4 x 9.0 P | RJ | Wood |
| Bathroom | 9.7 x 4.9 P | RJ | Ceramic tiles |
| Family room | 12.7 x 16.4 P | Basement | Floating floor |
| Bedroom | 10.8 x 8.4 P | Basement | Floating floor |
| Bathroom | 8.3 x 6.6 P | Basement | Ceramic tiles |
| Laundry room | 9.8 x 10.8 P | Basement | Linoleum |
| CHARACTERISTICS | |
|---|---|
| Heating system | Air circulation |
| Windows | Aluminum |
| Driveway | Asphalt |
| Garage | Attached, Heated, Single width |
| Siding | Brick, Stone |
| Proximity | Daycare centre, Elementary school, High school, Highway, Park - green area, Public transport |
| Heating energy | Electricity |
| Basement | Finished basement |
| Parking | Garage, Outdoor |
| Sewage system | Municipal sewer |
| Water supply | Municipality |
| Hearth stove | Other, Wood fireplace |
| Zoning | Residential |
| Window type | Sliding |
| Topography | Sloped |
| Distinctive features | Wooded lot: hardwood trees |
Matrimonial
Age
Household Income
Age of Immigration
Common Languages
Education
Ownership
Gender
Construction Date
Occupied Dwellings
Employment
Transportation to work
Work Location
Map
Loading maps...


