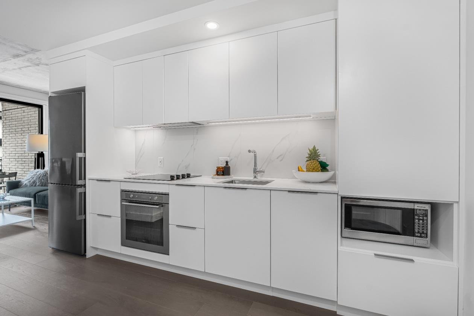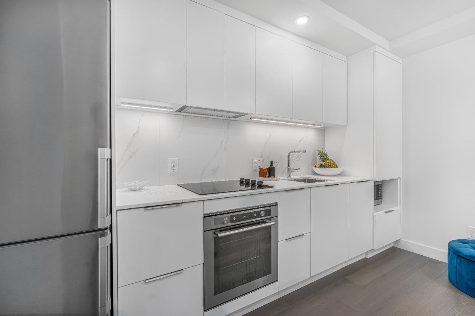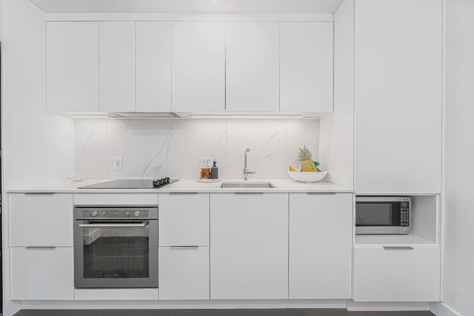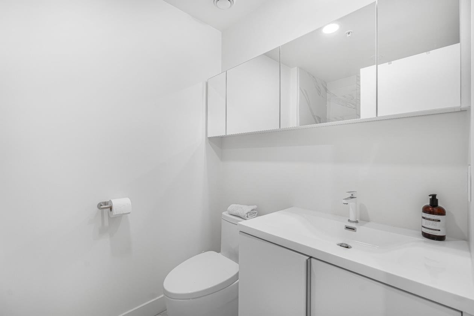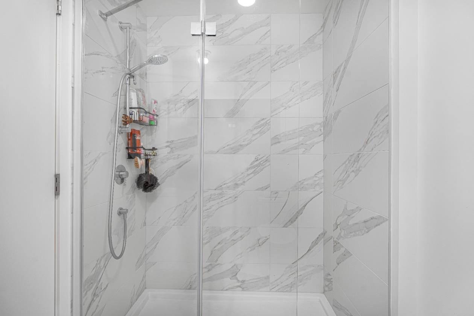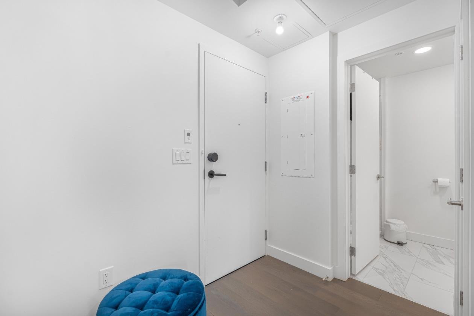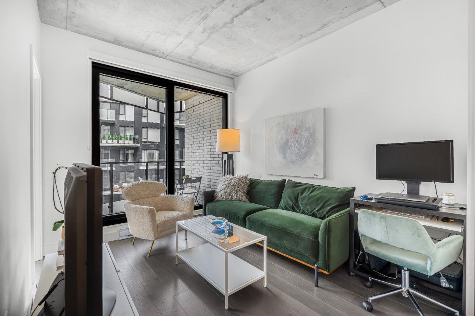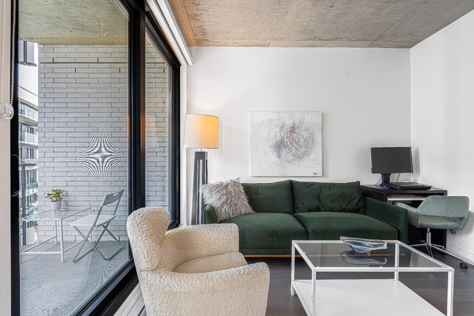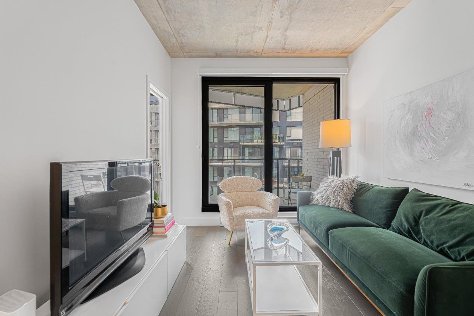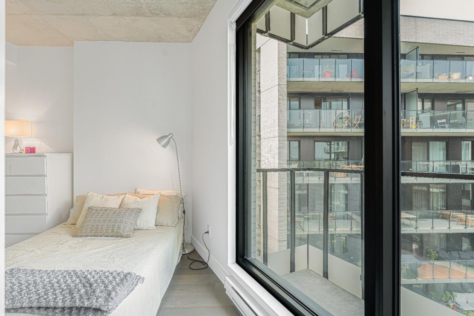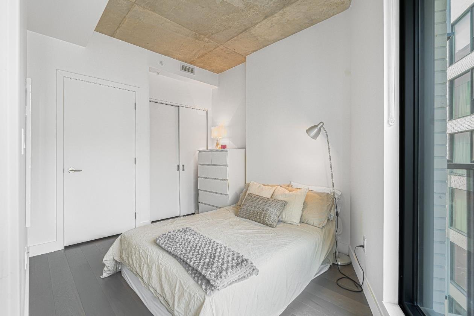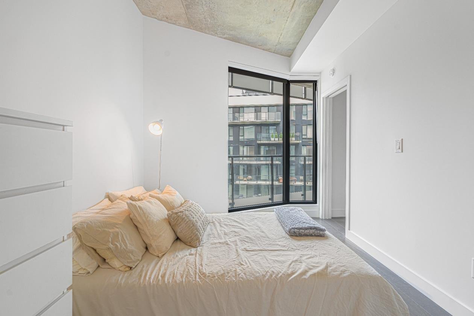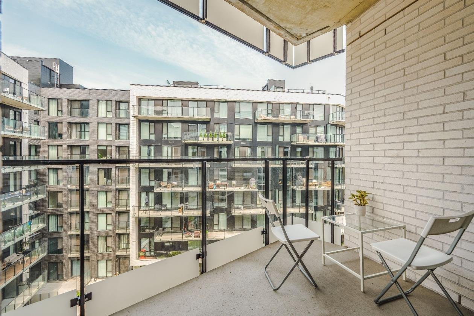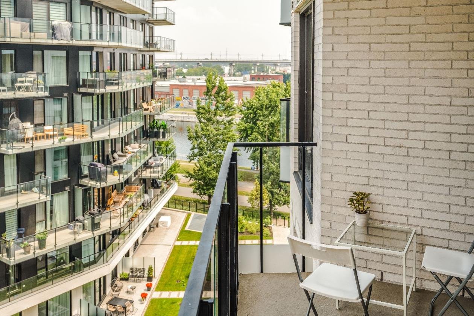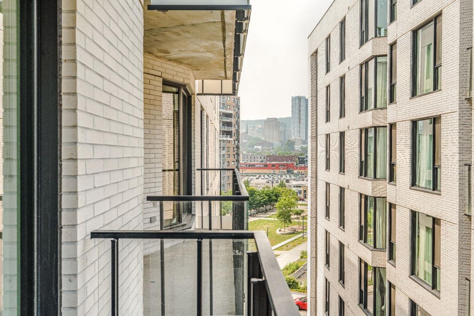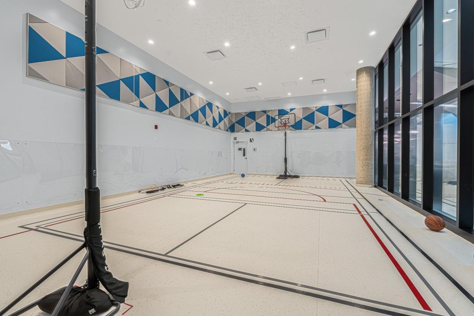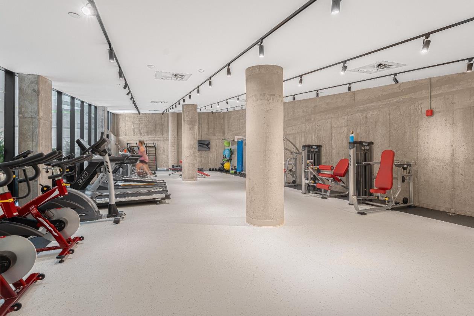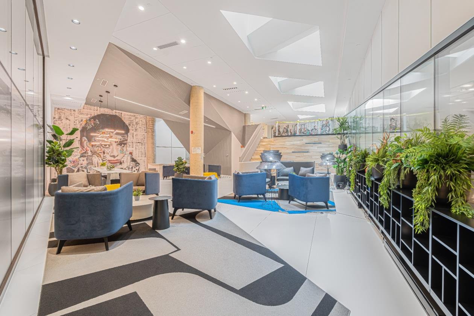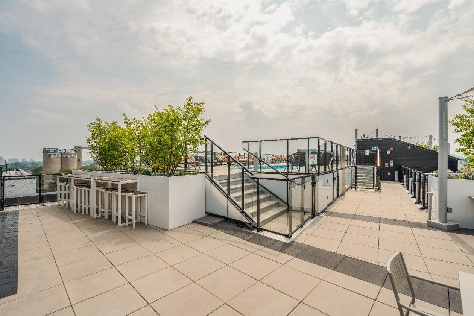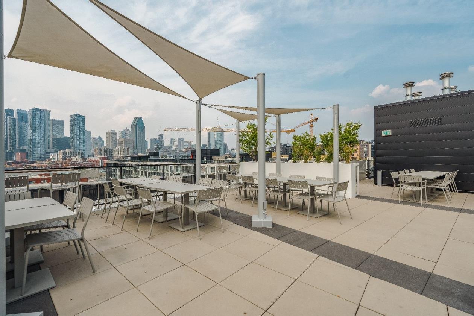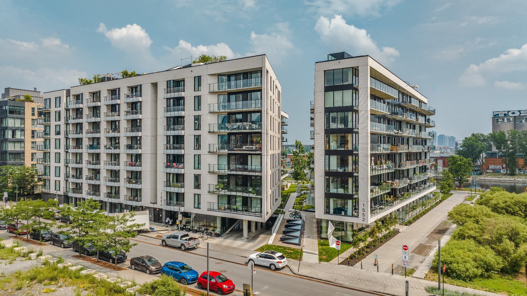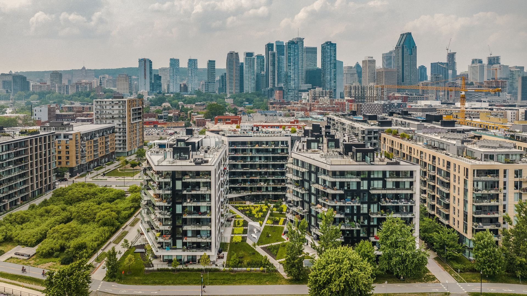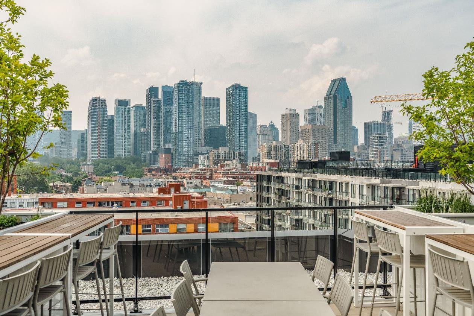1552 Rue des Bassins
Montréal (Le Sud-Ouest), QC H3C
MLS: 12371994
$339,000
1
Bedrooms
1
Baths
0
Powder Rooms
2022
Year Built
Description
***THE CONDO IS CURRENTLY RENTED UNTIL APRIL 1, 2026***.Located in the heart of the vibrant Griffintown neighborhood, this building stands out with its modern architecture, designed to maximize sunlight exposure while offering stunning views of the surrounding landscape and the Canal. The unit, located in Phase 3, faces the interior courtyard, providing peace and tranquility. It features one bedroom, a spacious balcony, storage space, as well as exclusive access to the private gym, rooftop terrace, and an elegant lounge. Enjoy spectacular views for an exceptional living experience. Located close to the best restaurants in town.
***THE CONDO IS CURRENTLY RENTED UNTIL APRIL 1,
2026***.Welcome to the NOCA project! Located in the heart
of the vibrant Griffintown neighborhood, north of the
Lachine Canal, this building stands out with its modern
architecture, designed to maximize sunlight exposure while
offering breathtaking views of the surrounding landscape
and the Canal.
This unit, situated in Phase 3 of the project, faces the
interior courtyard, offering peace and tranquility. It
features one bedroom, a spacious balcony, storage space, as
well as exclusive access to the private gym, rooftop
terrace, and an elegant lounge. Enjoy spectacular views for
an exceptional living experience.
Live just steps away from the best restaurants in the city,
downtown Montreal, large parks, specialty grocery stores,
and contemporary art galleries. NOCA is not just a place to
live; it is a true architectural masterpiece that invites
you to live life to the fullest.
P.S. The areas are provided according to the developer's
plans. They represent the gross area.
| BUILDING | |
|---|---|
| Type | Apartment |
| Style | Detached |
| Dimensions | 0x0 |
| Lot Size | 0 |
| EXPENSES | |
|---|---|
| Co-ownership fees | $ 2880 / year |
| Municipal Taxes (2025) | $ 1988 / year |
| School taxes (2024) | $ 244 / year |
| ROOM DETAILS | |||
|---|---|---|---|
| Room | Dimensions | Level | Flooring |
| Hallway | 5.2 x 3.1 P | AU | Wood |
| Kitchen | 6.9 x 12.4 P | AU | Wood |
| Living room | 9.6 x 10.10 P | AU | Wood |
| Bedroom | 8.5 x 11.3 P | AU | Wood |
| Bathroom | 5.2 x 7.7 P | AU | Ceramic tiles |
| CHARACTERISTICS | |
|---|---|
| Proximity | Bicycle path, Cegep, Daycare centre, Highway, Hospital, Park - green area, Public transport, Réseau Express Métropolitain (REM), University |
| View | City, Mountain, Panoramic, Water |
| Heating system | Electric baseboard units |
| Heating energy | Electricity |
| Easy access | Elevator |
| Equipment available | Entry phone, Private balcony, Ventilation system, Wall-mounted air conditioning |
| Available services | Exercise room, Indoor storage space, Outdoor pool, Roof terrace |
| Pool | Heated, Inground, Other |
| Sewage system | Municipal sewer |
| Water supply | Municipality |
| Zoning | Residential |
Matrimonial
Age
Household Income
Age of Immigration
Common Languages
Education
Ownership
Gender
Construction Date
Occupied Dwellings
Employment
Transportation to work
Work Location
Map
Loading maps...
