1554 Rue Montarville, Longueuil (Le Vieux-Longueuil), QC J4J3H5 $521,000
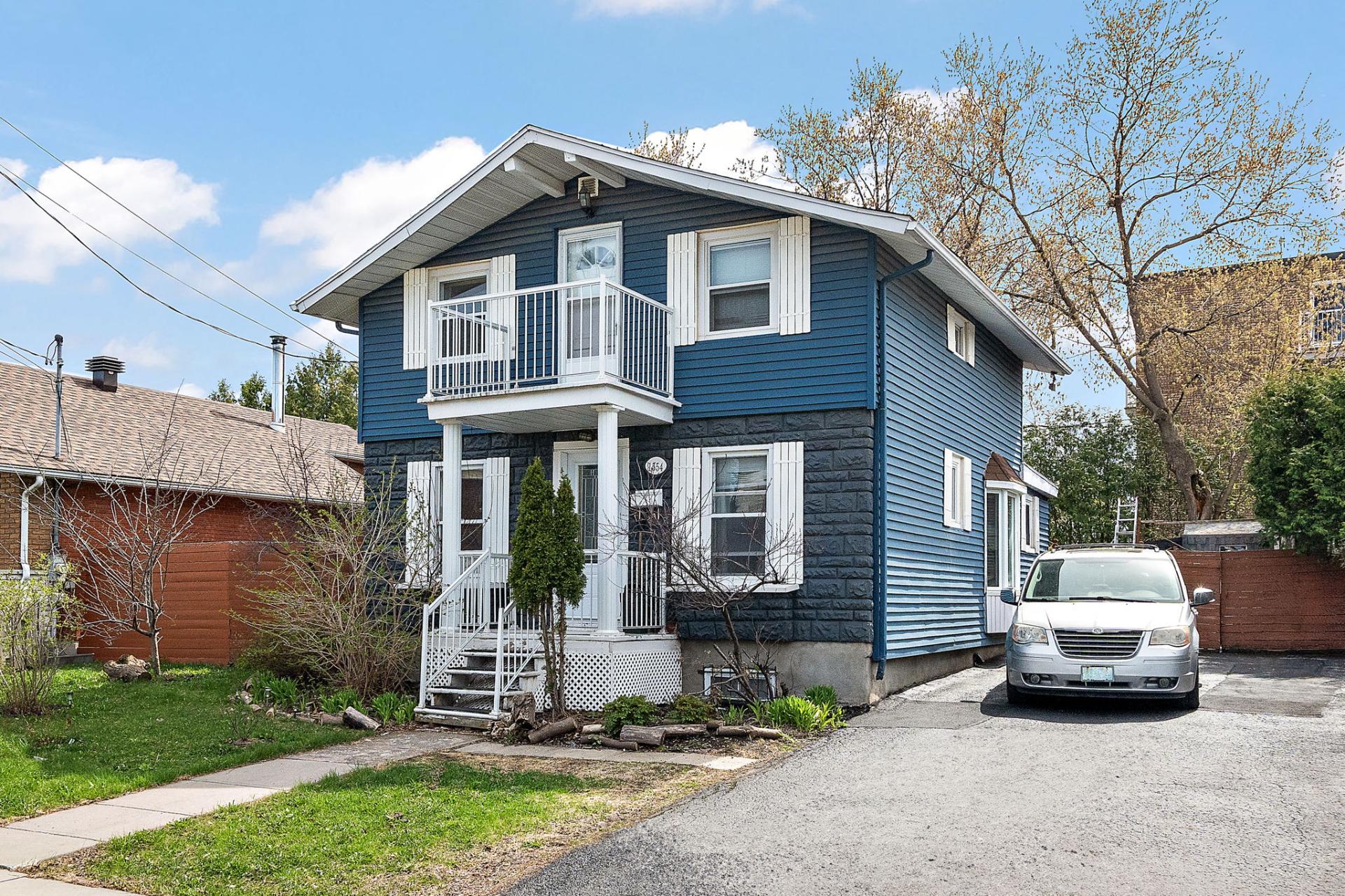
Frontage
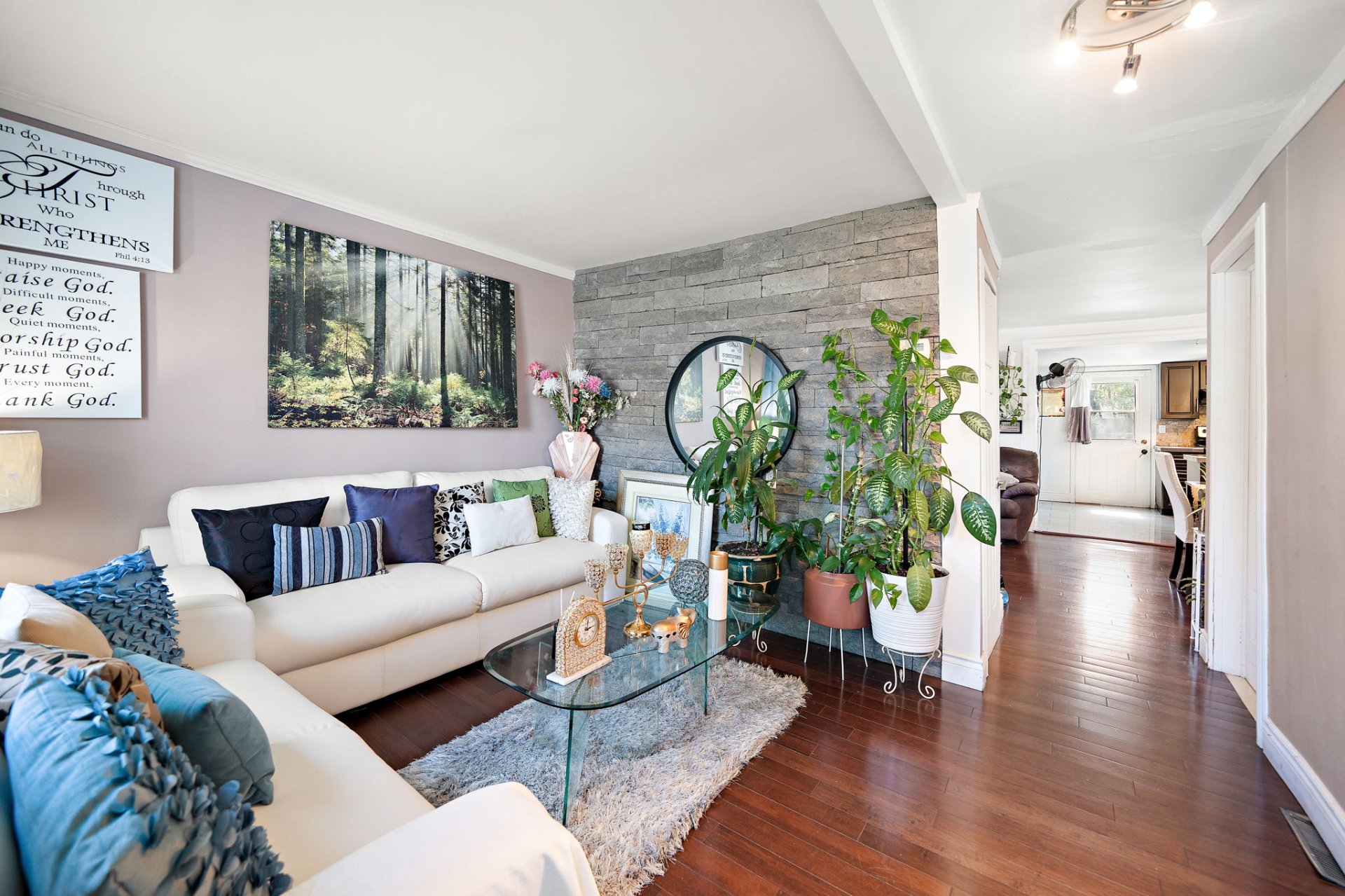
Living room
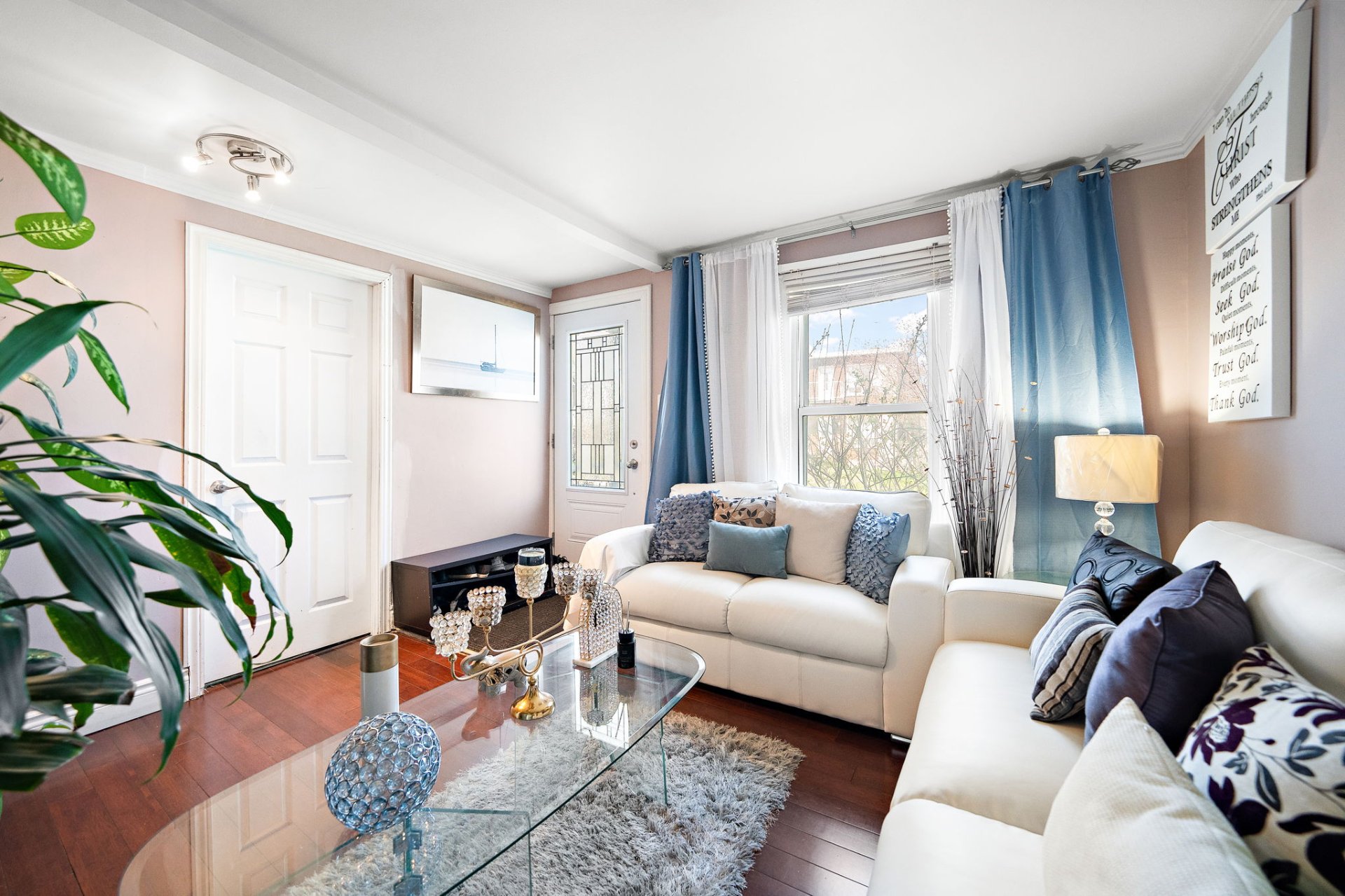
Living room
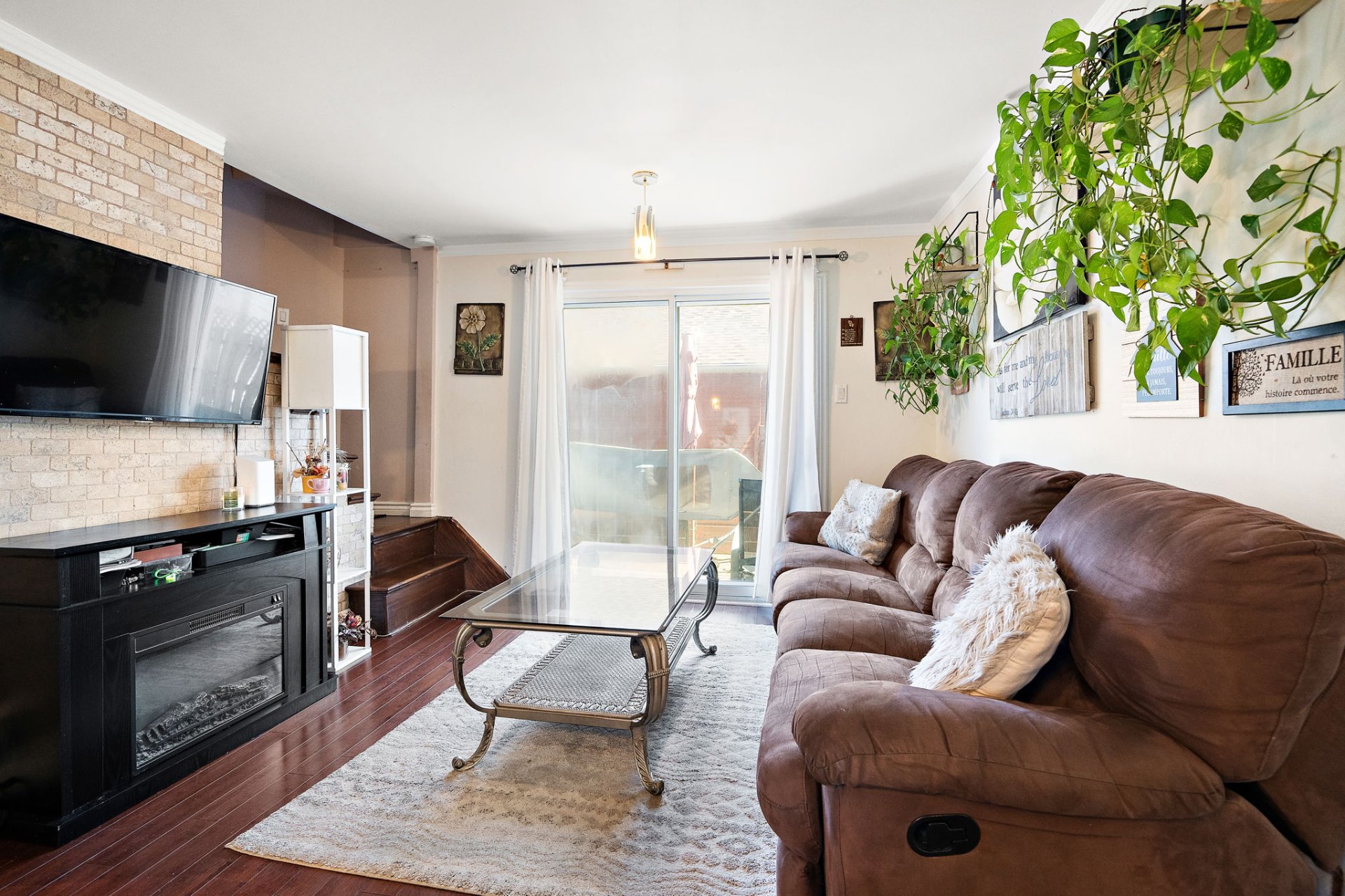
Family room
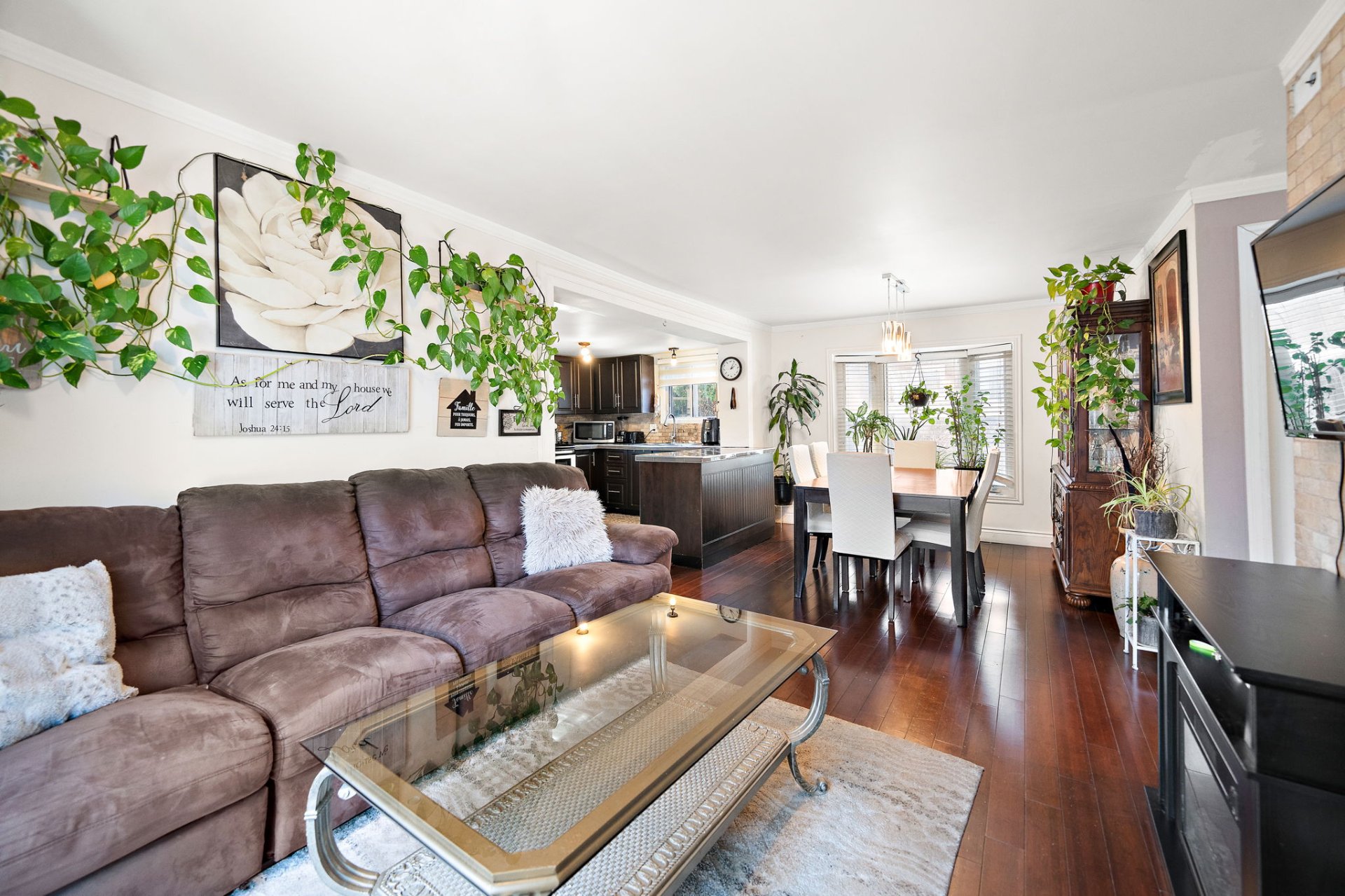
Family room
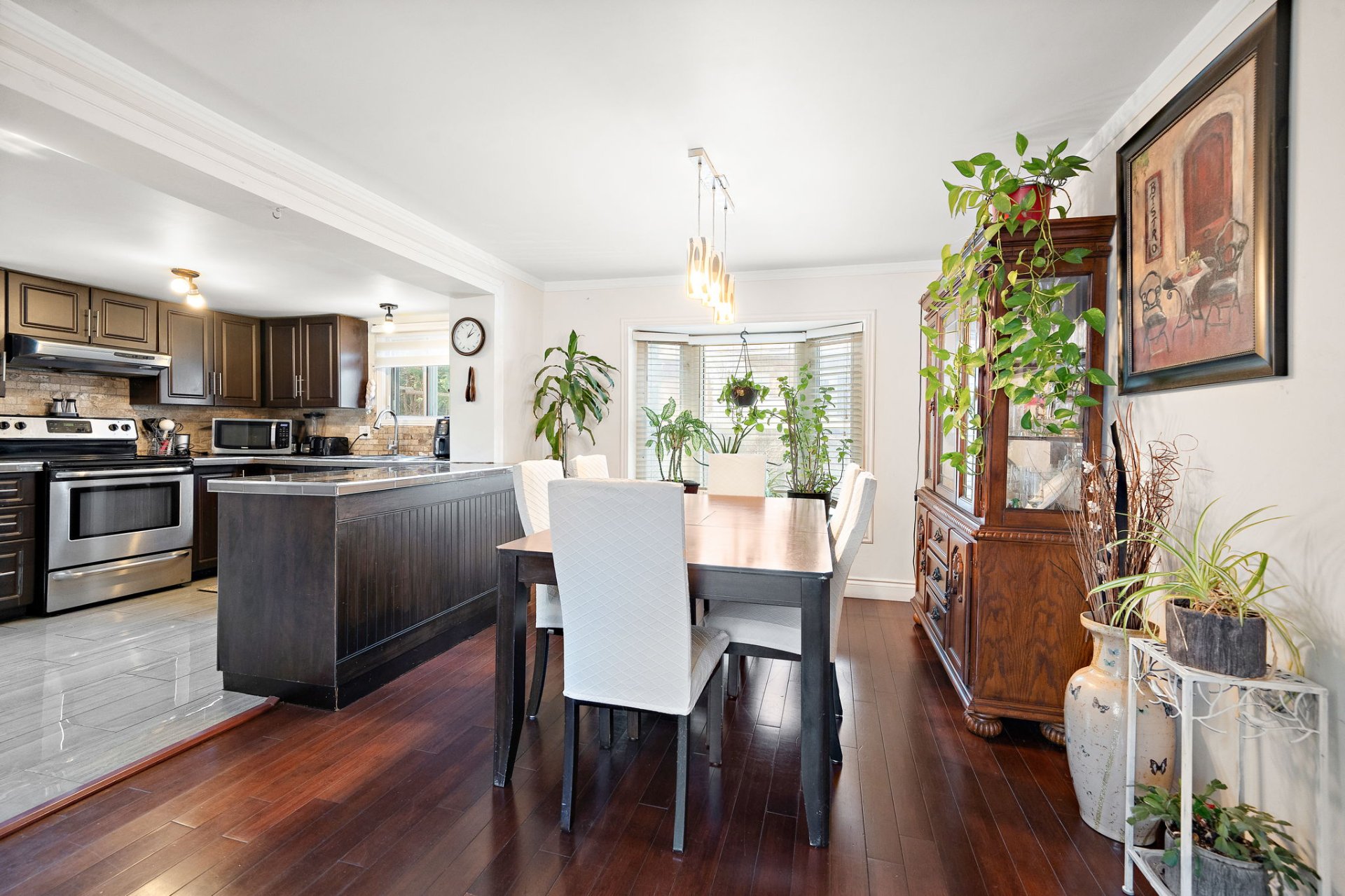
Dining room
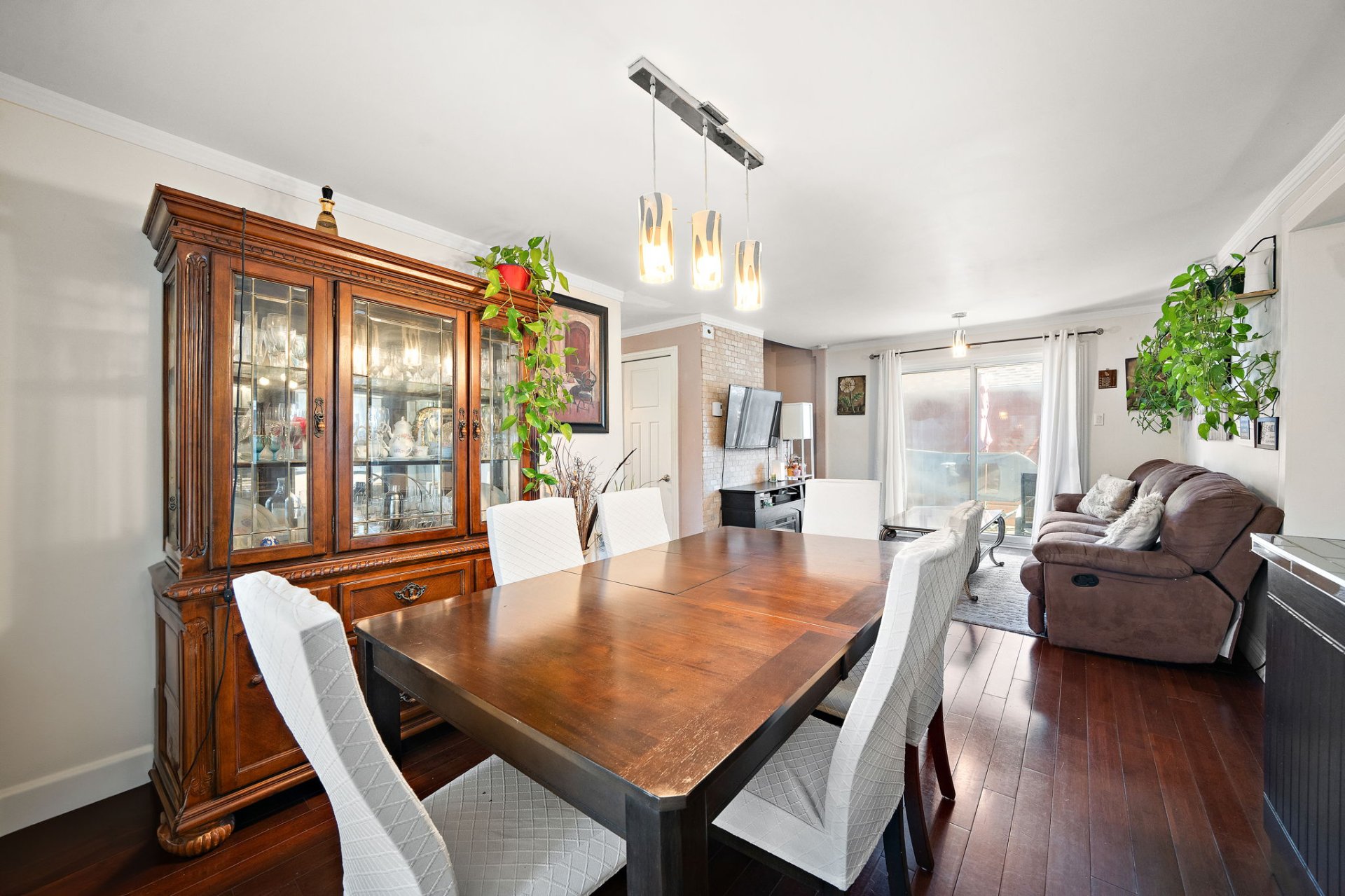
Dining room
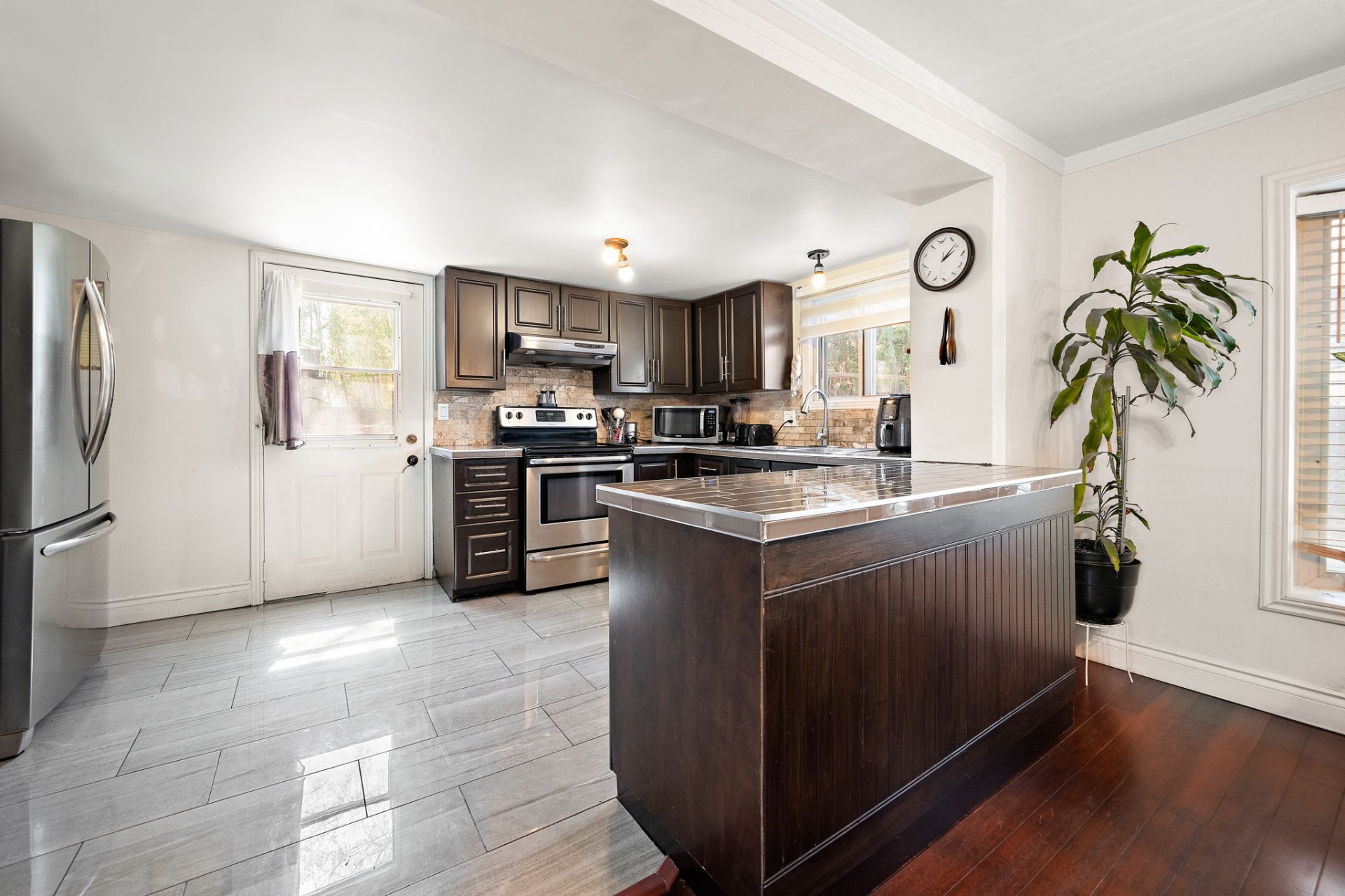
Kitchen
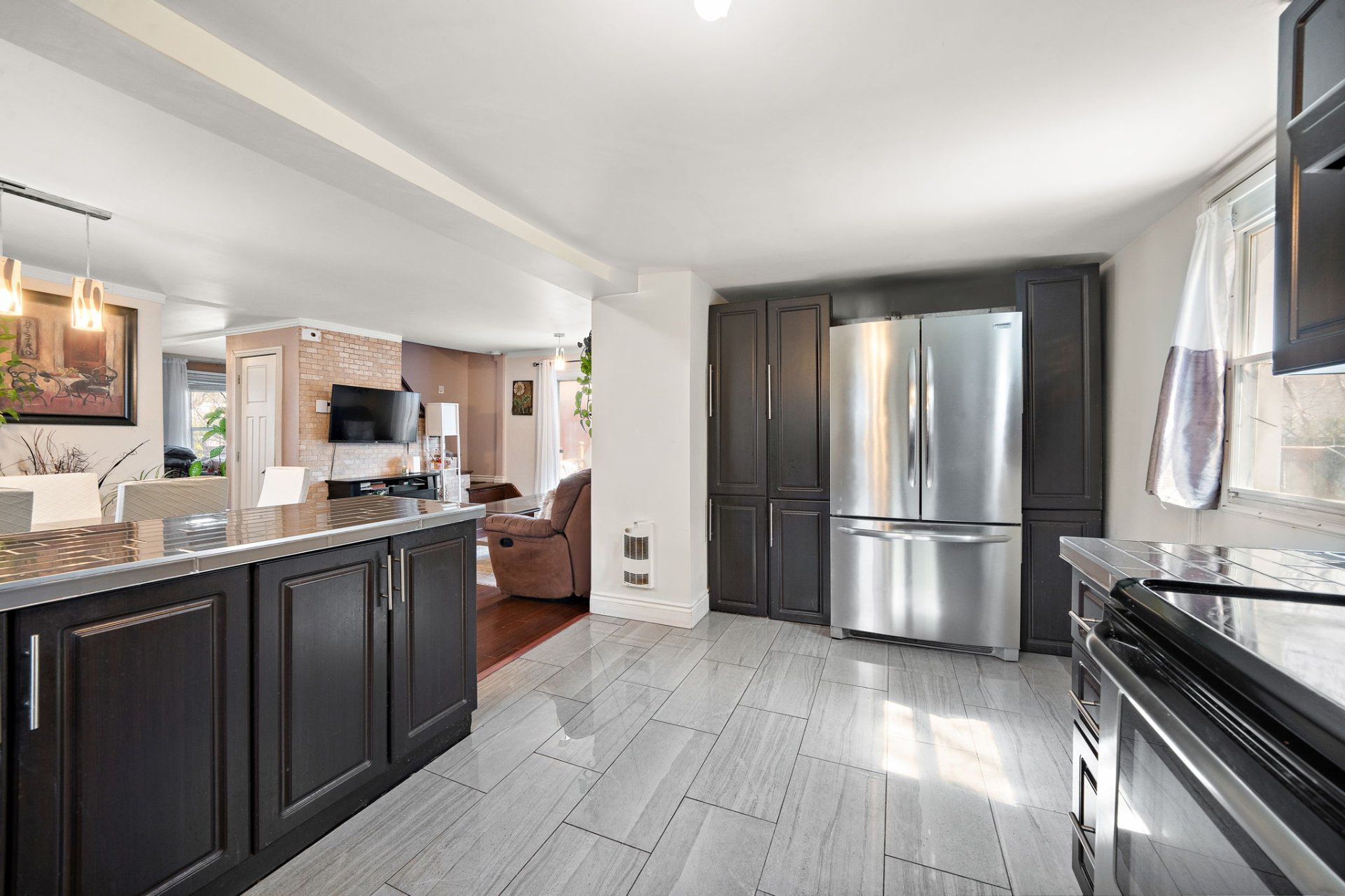
Kitchen
|
|
Description
Welcome to this charming detached home in sought-after Vieux-Longueuil! Just 4 minutes from Place Longueuil, enjoy daily convenience, top schools, parks, local shops, and vibrant dining. Perfect for families, move-up buyers, remote workers, or investors seeking space, charm, and easy Montreal access. Walk to parks and schools, enjoy a lively community, and benefit from excellent transit links. This home offers not just space -- but a lifestyle. Contact me today to schedule your private visit!
Welcome to this beautifully maintained detached home ideal
for families or move-up buyers seeking extra space in one
of Longueuil's most sought-after neighbourhoods.
Why You'll Love It Here
Located 4 minutes from Place Longueuil, this home offers
unbeatable convenience.
This means:
- Running daily errands quickly and easily -- no need to
cross the bridge to Montreal
-Access to essential services (grocery, pharmacy, banking,
postal services) just minutes away
-Easy public transit connections, with several bus lines
stopping directly at the mall
-Enjoying a vibrant neighborhood atmosphere where
everything you need is close by
It's not just about shopping -- it's about lifestyle
convenience and saving time every day.
-Located in historic Vieux-Longueuil, known for its
charming streets, heritage architecture, and vibrant
community events
- Walking distance to Parc Michel-Chartrand and Parc
Marie-Victorin -- ideal for family outings, jogging, or
weekend picnics
-Near excellent schools: École secondaire Gérard-Filion,
Jacques-Rousseau, and Saint-Jean-Baptiste -- a huge plus
for families with school-aged children
- Université de Sherbrooke Longueuil campus is nearby,
offering excellent access to higher education
- Close to grocery stores, local boutiques, restaurants
like La Piazzetta Vieux-Longueuil and Silva Grillades, plus
essential services
- Fast access to major roads and public transit, making
your commute to Montreal a breeze
Who is this home perfect for?
-Young Families
Looking for more space (especially multiple bedrooms) near
good schools like École secondaire Gérard-Filion or
Jacques-Rousseau
Wanting access to parks like Michel-Chartrand for kids to
play
Appreciating a quiet, residential feel but still close to
Montreal via bridges
- Move-up Buyers
Local Longueuil residents upgrading from a condo or
semi-detached, now seeking a detached home with a yard and
extra bedrooms
Looking for long-term value in a neighborhood with heritage
charm and family-friendly amenities
-Multigenerational Families
Needing enough space to accommodate parents or adult
children (4+ bedrooms, 2 bathrooms makes this feasible)
Benefiting from nearby healthcare, services, and public
transit
- Remote or Hybrid Workers
Wanting a suburban home with extra rooms for home offices
while still commuting to Montreal occasionally
Prioritizing calm streets and community charm over the
hustle of the city core
- Investors
Seeing opportunity in buying a detached home to rent to
families, particularly because the area attracts stable,
long-term tenants
Interested in capitalizing on Vieux-Longueuil's appeal and
future value growth
This home offers a lifestyle. Imagine peaceful mornings in
your private backyard, walking the kids to school, or
enjoying the vibrant local dining scene in Old Longueuil.
Contact me today to book your private showing
for families or move-up buyers seeking extra space in one
of Longueuil's most sought-after neighbourhoods.
Why You'll Love It Here
Located 4 minutes from Place Longueuil, this home offers
unbeatable convenience.
This means:
- Running daily errands quickly and easily -- no need to
cross the bridge to Montreal
-Access to essential services (grocery, pharmacy, banking,
postal services) just minutes away
-Easy public transit connections, with several bus lines
stopping directly at the mall
-Enjoying a vibrant neighborhood atmosphere where
everything you need is close by
It's not just about shopping -- it's about lifestyle
convenience and saving time every day.
-Located in historic Vieux-Longueuil, known for its
charming streets, heritage architecture, and vibrant
community events
- Walking distance to Parc Michel-Chartrand and Parc
Marie-Victorin -- ideal for family outings, jogging, or
weekend picnics
-Near excellent schools: École secondaire Gérard-Filion,
Jacques-Rousseau, and Saint-Jean-Baptiste -- a huge plus
for families with school-aged children
- Université de Sherbrooke Longueuil campus is nearby,
offering excellent access to higher education
- Close to grocery stores, local boutiques, restaurants
like La Piazzetta Vieux-Longueuil and Silva Grillades, plus
essential services
- Fast access to major roads and public transit, making
your commute to Montreal a breeze
Who is this home perfect for?
-Young Families
Looking for more space (especially multiple bedrooms) near
good schools like École secondaire Gérard-Filion or
Jacques-Rousseau
Wanting access to parks like Michel-Chartrand for kids to
play
Appreciating a quiet, residential feel but still close to
Montreal via bridges
- Move-up Buyers
Local Longueuil residents upgrading from a condo or
semi-detached, now seeking a detached home with a yard and
extra bedrooms
Looking for long-term value in a neighborhood with heritage
charm and family-friendly amenities
-Multigenerational Families
Needing enough space to accommodate parents or adult
children (4+ bedrooms, 2 bathrooms makes this feasible)
Benefiting from nearby healthcare, services, and public
transit
- Remote or Hybrid Workers
Wanting a suburban home with extra rooms for home offices
while still commuting to Montreal occasionally
Prioritizing calm streets and community charm over the
hustle of the city core
- Investors
Seeing opportunity in buying a detached home to rent to
families, particularly because the area attracts stable,
long-term tenants
Interested in capitalizing on Vieux-Longueuil's appeal and
future value growth
This home offers a lifestyle. Imagine peaceful mornings in
your private backyard, walking the kids to school, or
enjoying the vibrant local dining scene in Old Longueuil.
Contact me today to book your private showing
Inclusions: All appliances (refrigerator, stove, dishwasher, washer, dryer) and window coverings (including curtains, rods, and blinds).
Exclusions : N/A
| BUILDING | |
|---|---|
| Type | Two or more storey |
| Style | Detached |
| Dimensions | 0x0 |
| Lot Size | 437 MC |
| EXPENSES | |
|---|---|
| Municipal Taxes (2025) | $ 2961 / year |
| School taxes (2025) | $ 279 / year |
|
ROOM DETAILS |
|||
|---|---|---|---|
| Room | Dimensions | Level | Flooring |
| Living room | 7.10 x 8.6 P | Ground Floor | Wood |
| Family room | 12.4 x 10.6 P | Ground Floor | Wood |
| Bathroom | 8.5 x 5.2 P | Ground Floor | Ceramic tiles |
| Kitchen | 9.7 x 12.2 P | Ground Floor | Ceramic tiles |
| Primary bedroom | 13.6 x 10.8 P | 2nd Floor | Wood |
| Bedroom | 8.6 x 11.5 P | 2nd Floor | Wood |
| Bedroom | 8.7 x 11.6 P | 2nd Floor | Wood |
| Bathroom | 6.11 x 8.5 P | 2nd Floor | Ceramic tiles |
| Family room | 9.11 x 11.0 P | Basement | Floating floor |
| Bedroom | 9.6 x 9.7 P | Basement | Floating floor |
| Bedroom | 7.6 x 9.11 P | Basement | Floating floor |
| Laundry room | 6.1 x 10.2 P | Basement | Ceramic tiles |
| Washroom | 3.1 x 4.2 P | Basement | Ceramic tiles |
|
CHARACTERISTICS |
|
|---|---|
| Driveway | Asphalt |
| Parking | Garage, Outdoor |
| Sewage system | Municipal sewer |
| Water supply | Municipality |
| Zoning | Residential |