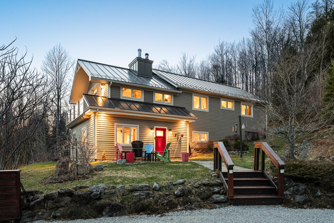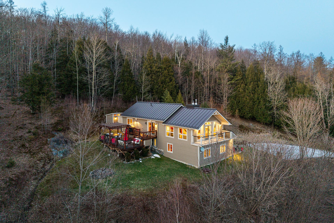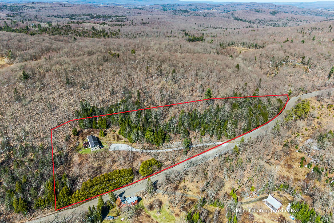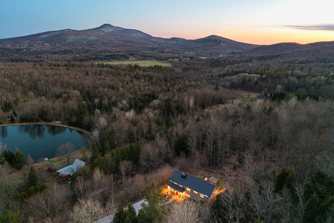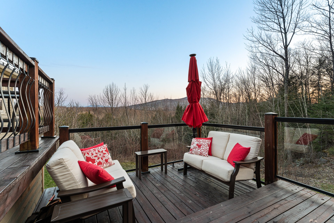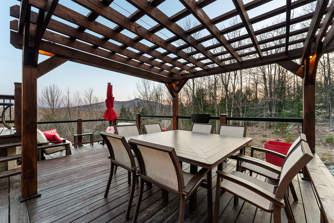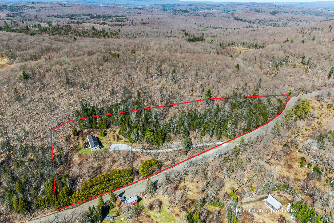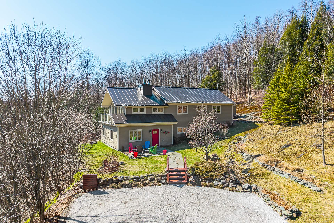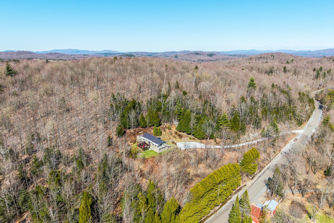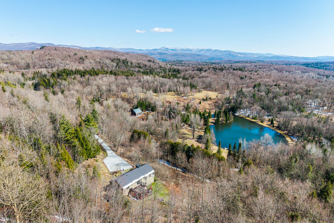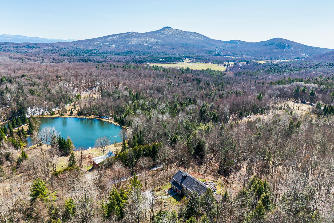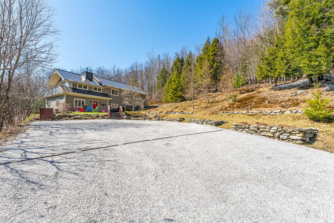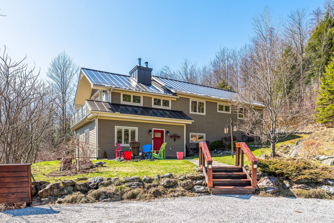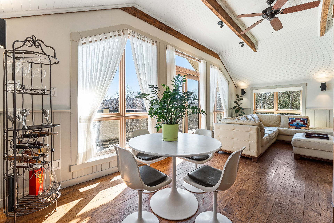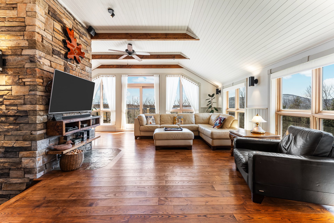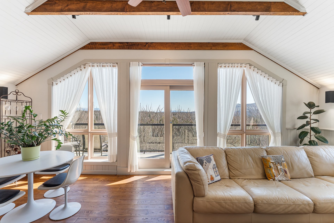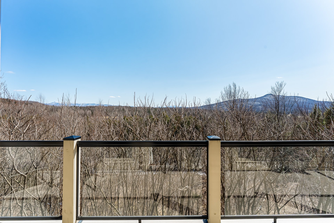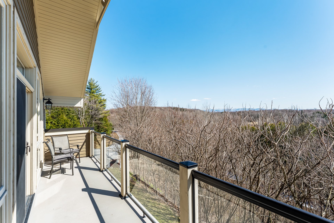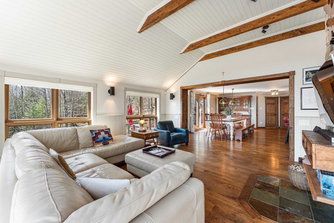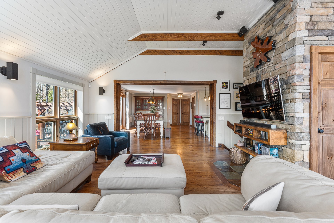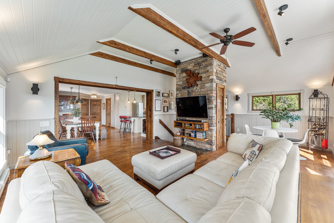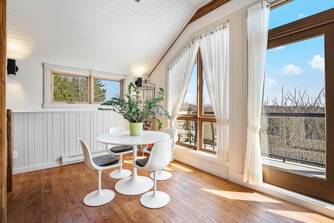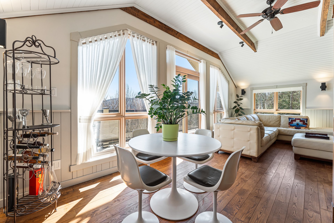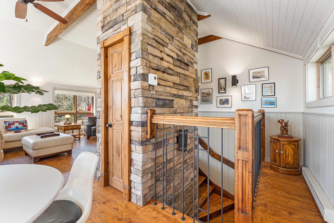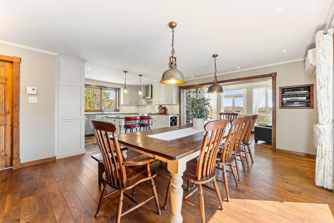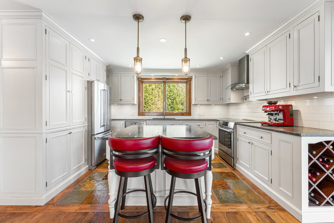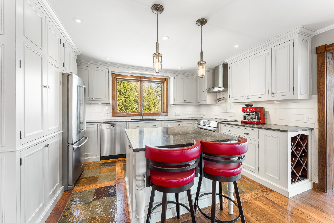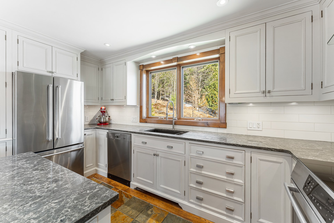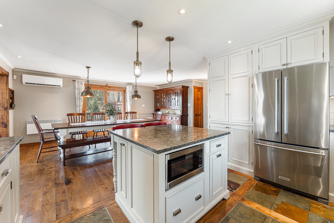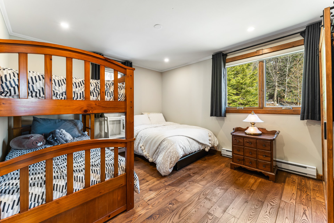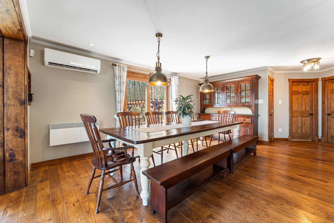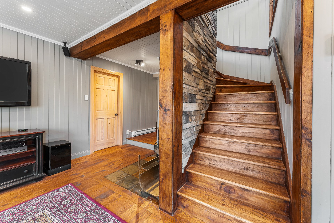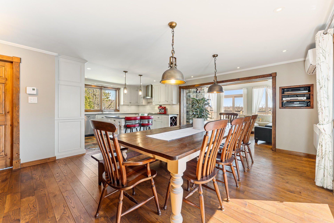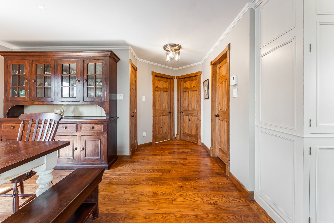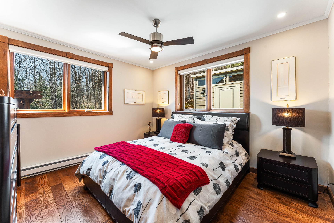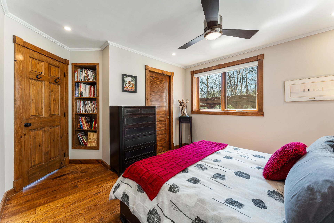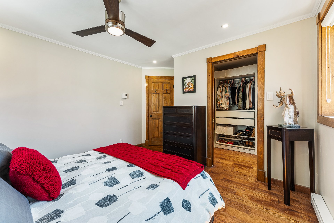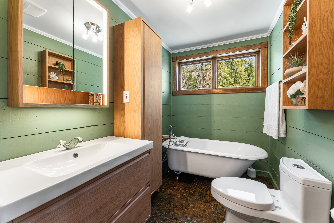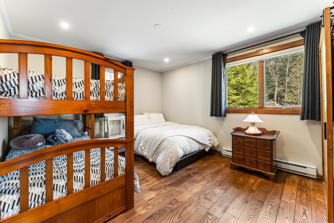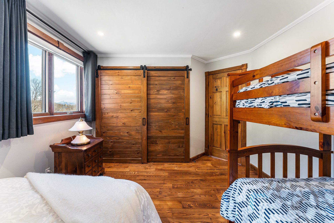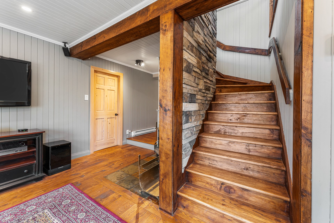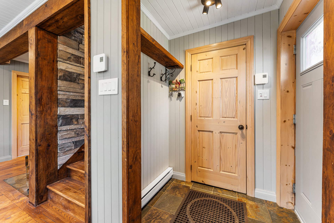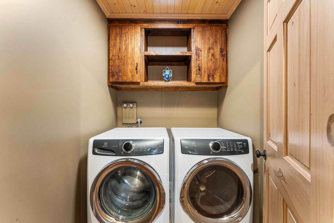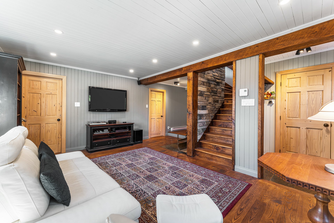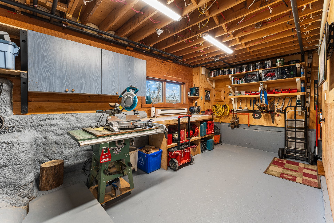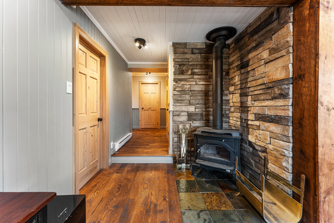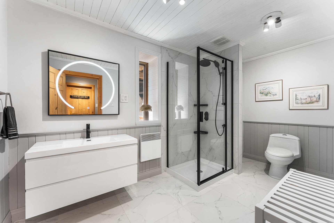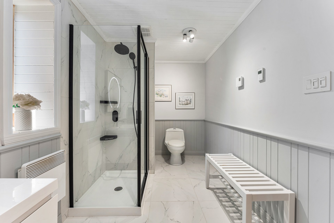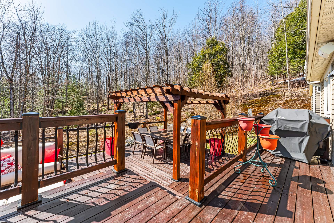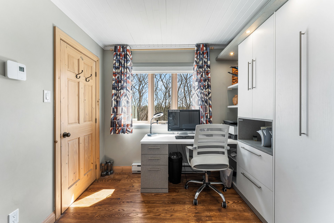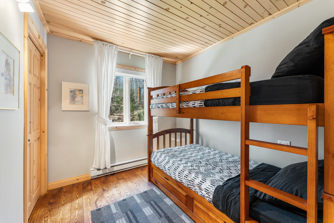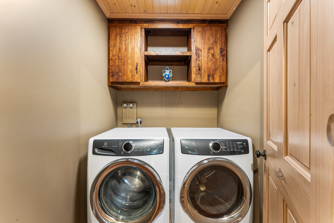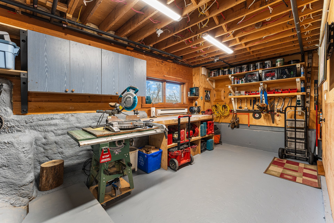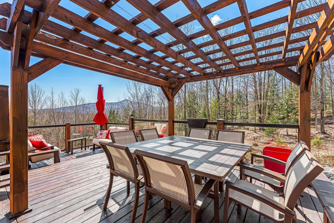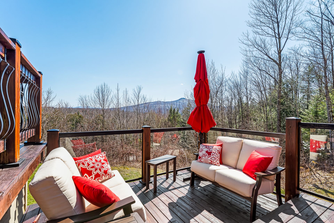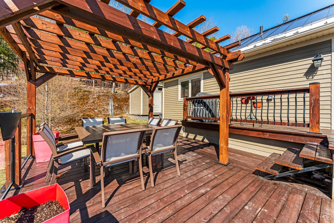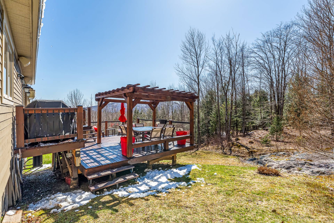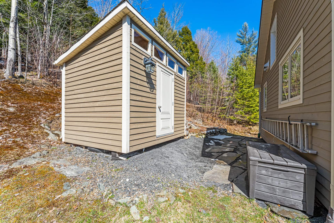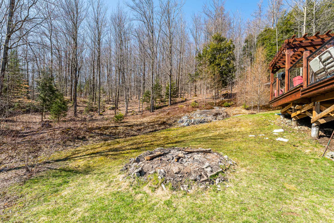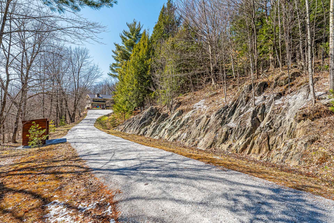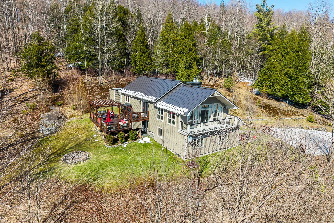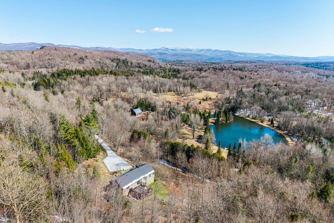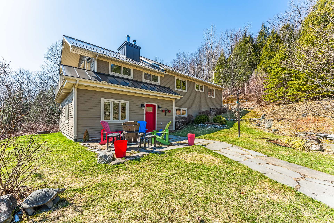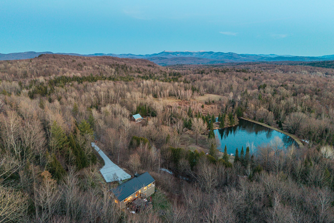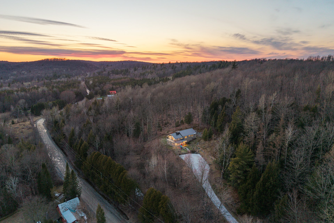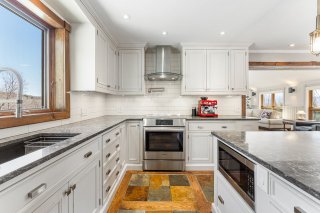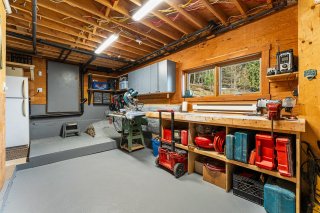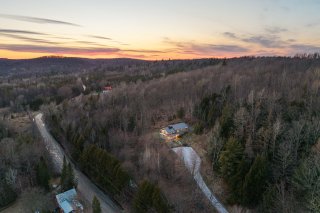1573 Ch. Jordan
Dunham, QC J0E
MLS: 22996455
$1,195,000
4
Bedrooms
2
Baths
0
Powder Rooms
1995
Year Built
Description
A haven of peace nestled on 6.28 wooded acres, this wilderness property offers absolute privacy and spectacular panoramic mountain views. Built on garden level, this warm and inviting home features 4 bedrooms, 2 bathrooms, 2 living rooms and several bright spaces for enjoying the landscape to the full. Renovated with taste and quality materials, it embodies a serene lifestyle, where comfort and nature meet in perfect harmony.
Located less than 15 minutes from Sutton and Dunham, this
exceptional property offers a living environment in perfect
harmony with nature. Set on 6.28 acres of fully wooded
land, it offers rare privacy and absolute peace and quiet.
Nestled on a hill, it boasts spectacular mountain views. A
shed, built in 2019, completes the outdoor layout, perfect
for outdoor enthusiasts, hikers or simply to enjoy the
seasons in an enchanting setting.
Designed to maximize comfort and contact with nature, the
house offers a warm, bright atmosphere. It includes 4
bedrooms, 2 full bathrooms, two living rooms that invite
you to relax, as well as several view-facing spaces,
perfect for contemplating the landscape in peace and quiet.
Renovated with quality materials, it combines charm,
elegance and functionality in an inspiring setting, ideal
for peaceful living. An integrated indoor-outdoor sound
system, a fireplace ready for a wood-burning stove and
outdoor lighting control via Hilo add to the modern
comfort. A unique place, inviting to a peaceful life
connected to nature.
Sellers are flexible when it comes to signing the deed of
sale and occupancy.
Virtual Visit
| BUILDING | |
|---|---|
| Type | Two or more storey |
| Style | Detached |
| Dimensions | 17.99x8.67 M |
| Lot Size | 25416 MC |
| EXPENSES | |
|---|---|
| Municipal Taxes (2025) | $ 3870 / year |
| School taxes (2025) | $ 380 / year |
| ROOM DETAILS | |||
|---|---|---|---|
| Room | Dimensions | Level | Flooring |
| Hallway | 5 x 4.6 P | RJ | Slate |
| Walk-in closet | 5 x 4.6 P | RJ | Floating floor |
| Living room | 17.2 x 16.7 P | RJ | Wood |
| Bedroom | 9.11 x 8.8 P | RJ | Wood |
| Bedroom | 8.10 x 8.3 P | RJ | Wood |
| Bathroom | 13.2 x 6.10 P | RJ | Other |
| Laundry room | 5.9 x 4.11 P | RJ | Wood |
| Workshop | 20.4 x 23 P | RJ | Concrete |
| Kitchen | 13.8 x 10.4 P | 2nd Floor | Other |
| Living room | 23.6 x 17 P | 2nd Floor | Wood |
| Dining room | 17.10 x 14.2 P | 2nd Floor | Wood |
| Primary bedroom | 11.8 x 10.9 P | 2nd Floor | Wood |
| Walk-in closet | 5.10 x 5.9 P | 2nd Floor | Wood |
| Bedroom | 12.1 x 11.3 P | 2nd Floor | Wood |
| Bathroom | 8.8 x 5.10 P | 2nd Floor | Slate |
| CHARACTERISTICS | |
|---|---|
| Zoning | Agricultural |
| Equipment available | Alarm system, Central vacuum cleaner system installation, Other, Wall-mounted heat pump |
| Water supply | Artesian well |
| Window type | Crank handle |
| Basement | Crawl space |
| Heating system | Electric baseboard units |
| Heating energy | Electricity |
| Landscaping | Landscape |
| Distinctive features | No neighbours in the back, Wooded lot: hardwood trees |
| Driveway | Not Paved |
| Parking | Outdoor |
| View | Panoramic |
| Foundation | Poured concrete |
| Sewage system | Purification field, Septic tank |
| Topography | Sloped |
| Cupboard | Wood |
| Hearth stove | Wood burning stove |
Matrimonial
Age
Household Income
Age of Immigration
Common Languages
Education
Ownership
Gender
Construction Date
Occupied Dwellings
Employment
Transportation to work
Work Location
Map
Loading maps...
