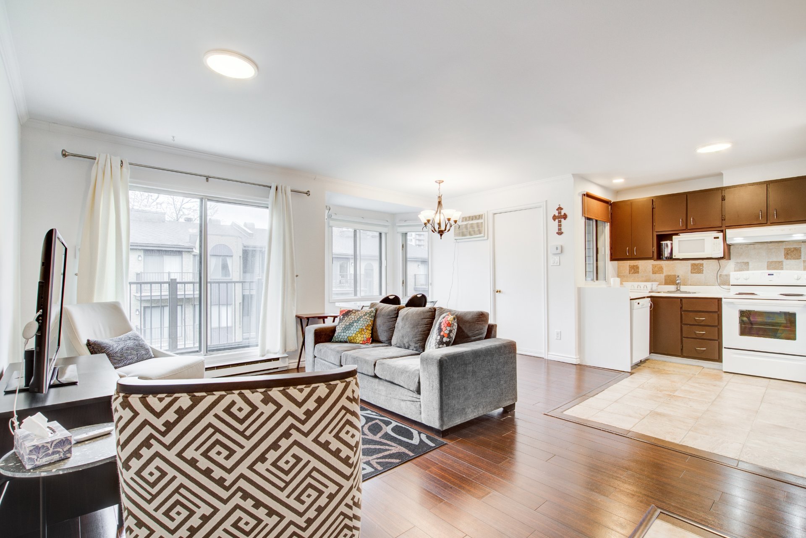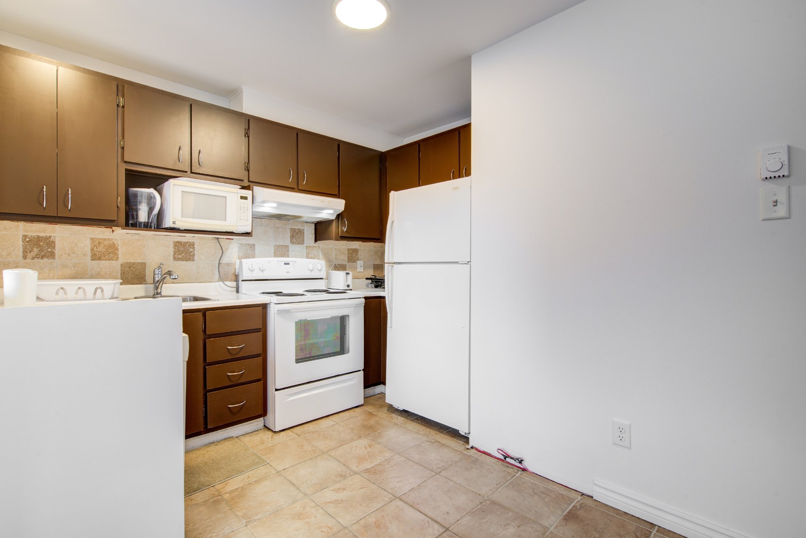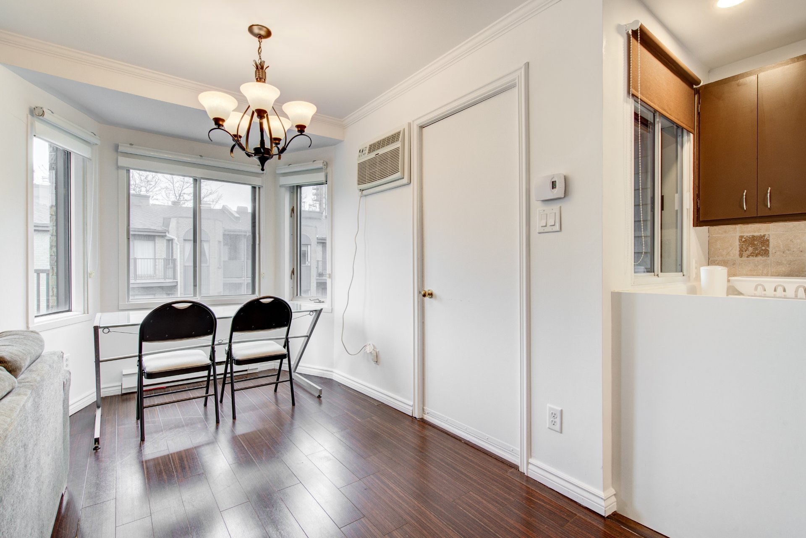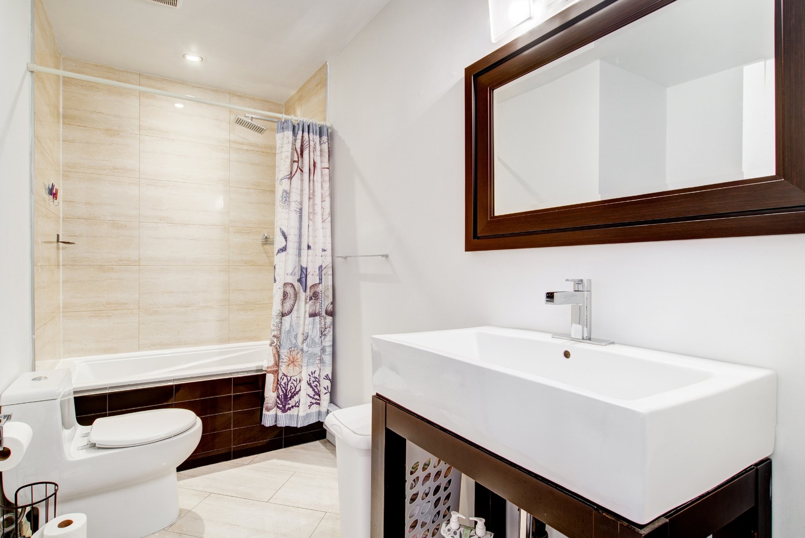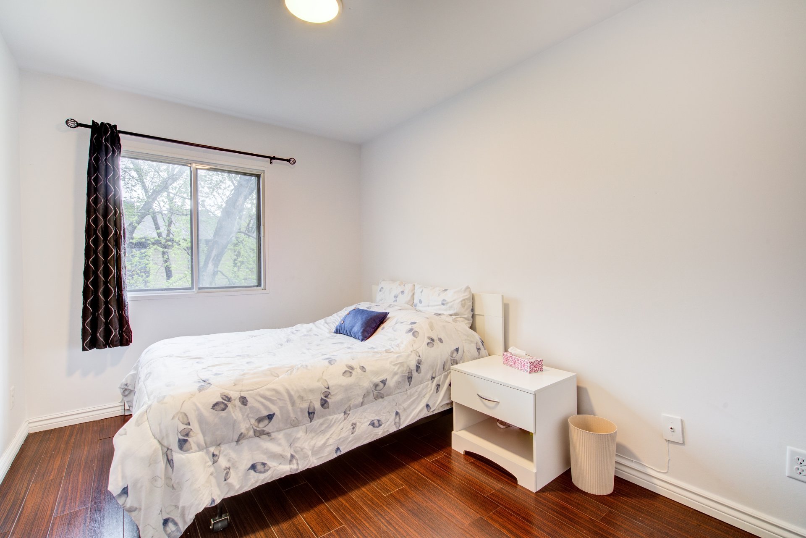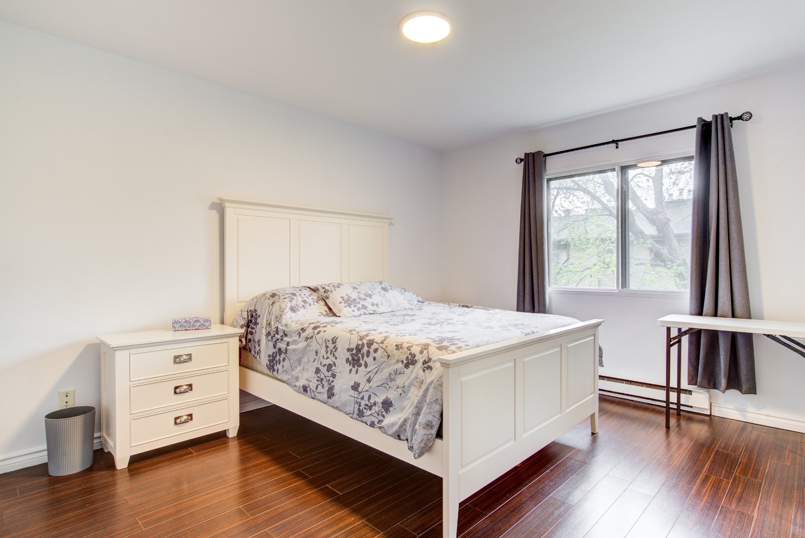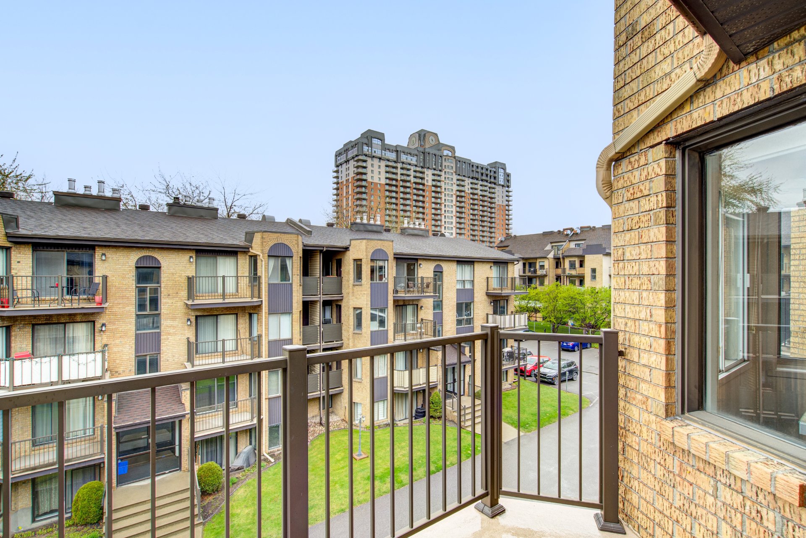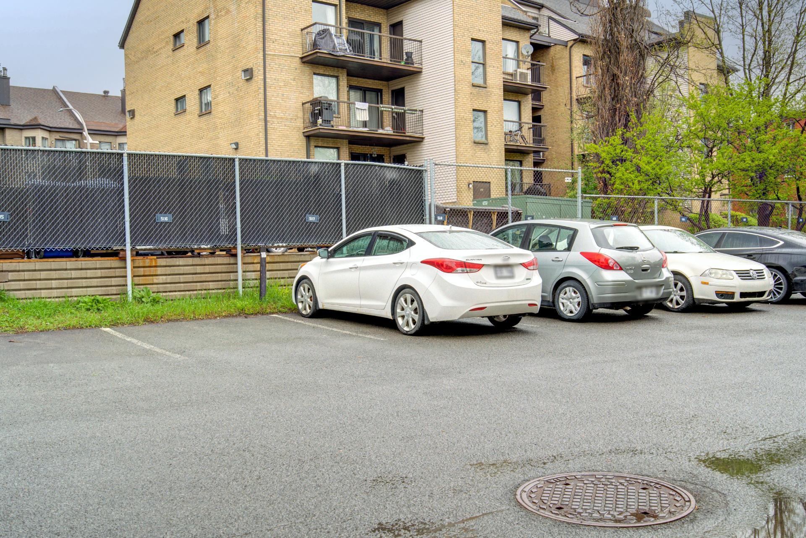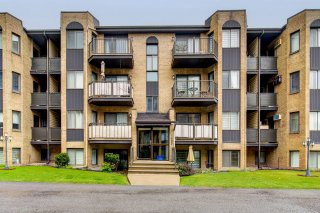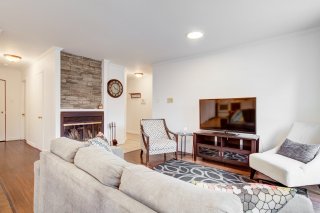1585 Boul. du Souvenir
Laval (Laval-des-Rapides), QC H7N
MLS: 19646066
$324,000
2
Bedrooms
1
Baths
0
Powder Rooms
1987
Year Built
Description
Renovated condo in excellent condition, located on the 3rd floor of an 8-unit building. Features two spacious bedrooms with beautiful high-quality wood flooring. The bathroom has been tastefully updated. Bright open-concept living space combining the kitchen, dining, and living areas. Includes outdoor parking. Ideally located just an 11-minute walk from Montmorency metro and close to all services.
Charming renovated 2-bedroom condo ideally located in the
sought-after Laval-des-Rapides area. With 745 square feet
of living space, this bright 3rd-floor unit offers a warm
atmosphere and quality finishes.
Upon entering, you'll be welcomed by stunning dark brown
hardwood floors that add a touch of elegance and modern
style. Large windows flood the space with natural light
throughout.
The two bedrooms are of comfortable size, providing
peaceful and restful spaces. The bathroom has been fully
renovated with tasteful, modern finishes. An outdoor
parking spot is also included, adding everyday convenience.
Just an 11-minute walk from Montmorency metro station, this
condo provides quick and easy access to public
transportation, connecting you effortlessly to Laval and
Montreal.
Living at 1585 Boulevard du Souvenir means enjoying a quiet
residential setting while being close to essential
services, shops, restaurants, schools, and major highways.
A perfect opportunity for those seeking a comfortable,
bright, and well-located home.
Virtual Visit
| BUILDING | |
|---|---|
| Type | Apartment |
| Style | Semi-detached |
| Dimensions | 0x0 |
| Lot Size | 0 |
| EXPENSES | |
|---|---|
| Co-ownership fees | $ 1920 / year |
| Municipal Taxes (2025) | $ 1780 / year |
| School taxes (2025) | $ 149 / year |
| ROOM DETAILS | |||
|---|---|---|---|
| Room | Dimensions | Level | Flooring |
| Hallway | 3.2 x 10.7 P | 3rd Floor | Ceramic tiles |
| Living room | 10.4 x 15.5 P | 3rd Floor | Floating floor |
| Dining room | 6.4 x 12.4 P | 3rd Floor | Floating floor |
| Kitchen | 11.1 x 9.10 P | 3rd Floor | Ceramic tiles |
| Bathroom | 10.9 x 7.8 P | 3rd Floor | Ceramic tiles |
| Storage | 5.2 x 5.7 P | 3rd Floor | Linoleum |
| Bedroom | 8.6 x 13.1 P | 3rd Floor | Floating floor |
| Primary bedroom | 10.9 x 13.5 P | 3rd Floor | Floating floor |
| Other | 9.2 x 4.6 P | 3rd Floor | |
| CHARACTERISTICS | |
|---|---|
| Driveway | Asphalt |
| Proximity | Bicycle path, Cegep, High school, Highway, Park - green area, Public transport |
| Siding | Brick |
| Cadastre - Parking (included in the price) | Driveway |
| Heating system | Electric baseboard units |
| Sewage system | Municipal sewer |
| Water supply | Municipality |
| Parking | Outdoor |
| Zoning | Residential |
| Restrictions/Permissions | Short-term rentals not allowed |
| Equipment available | Wall-mounted air conditioning |
| Rental appliances | Water heater |
Matrimonial
Age
Household Income
Age of Immigration
Common Languages
Education
Ownership
Gender
Construction Date
Occupied Dwellings
Employment
Transportation to work
Work Location
Map
Loading maps...

