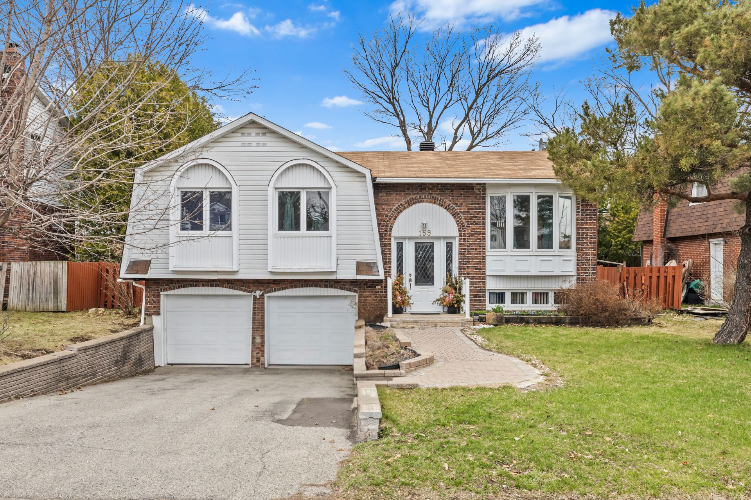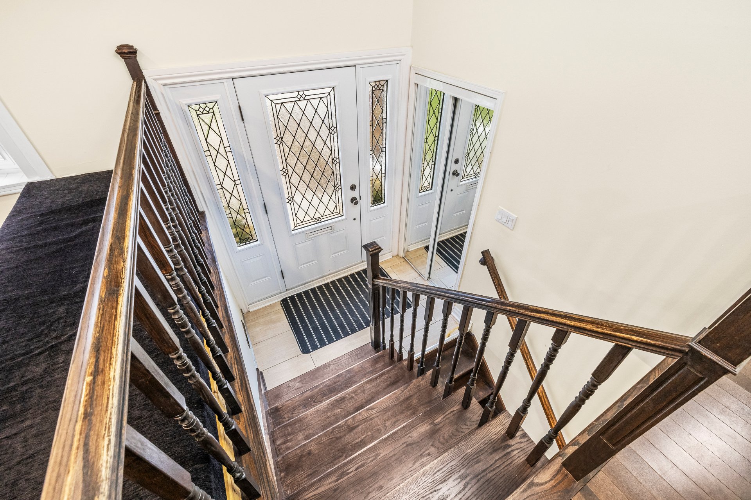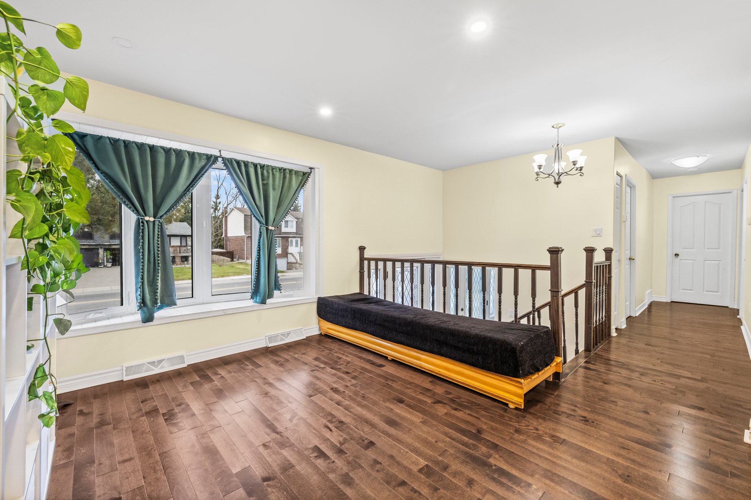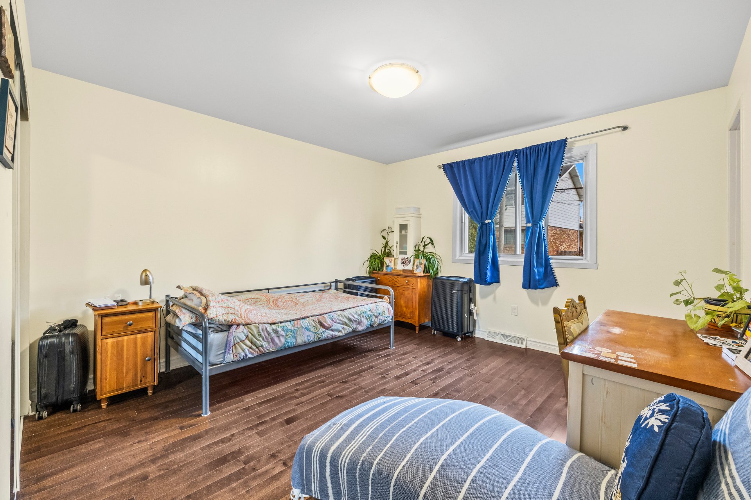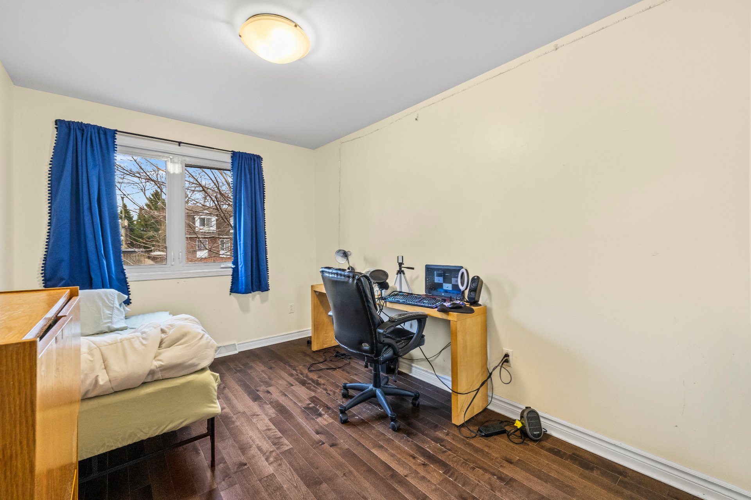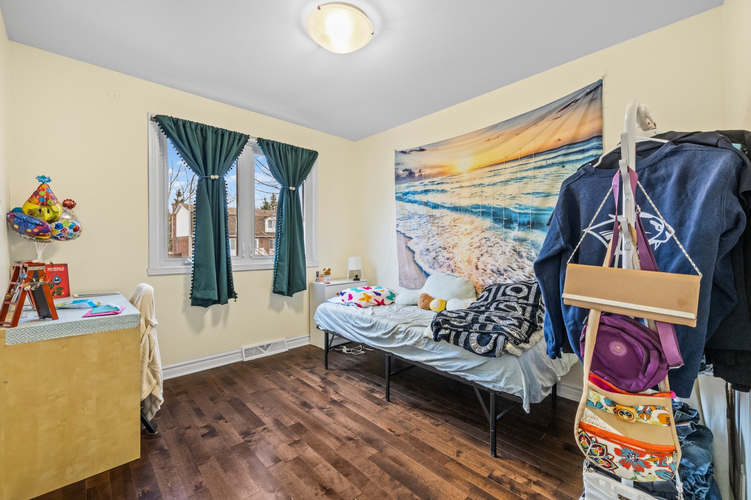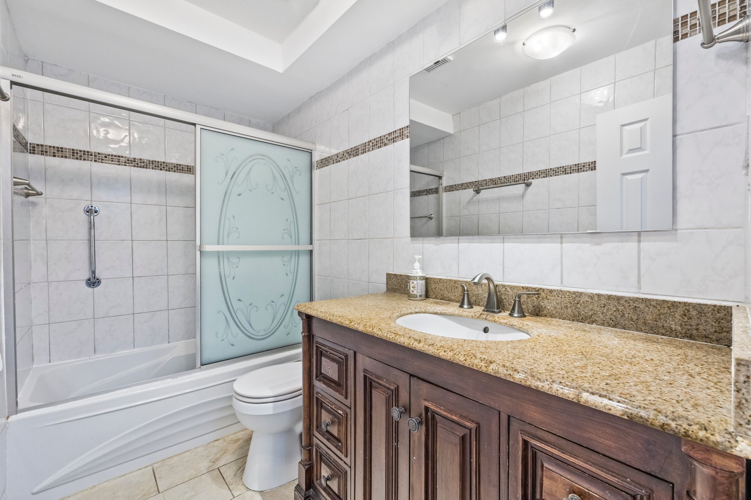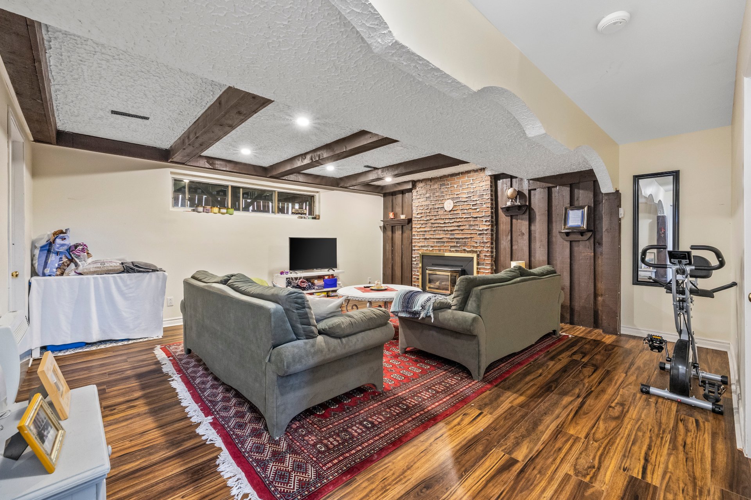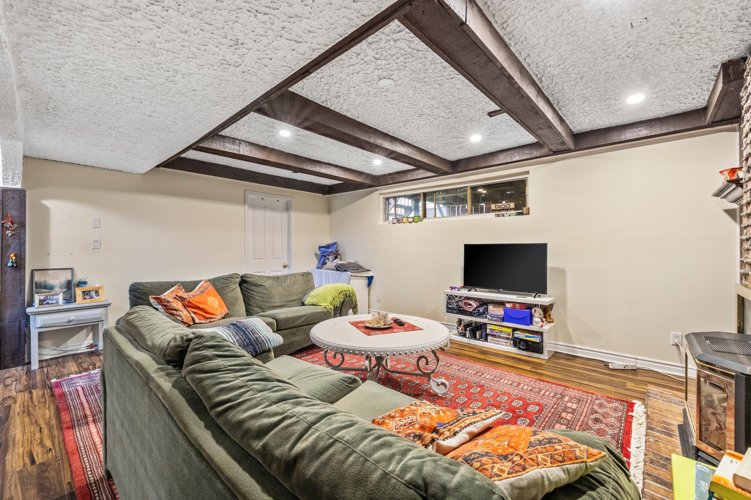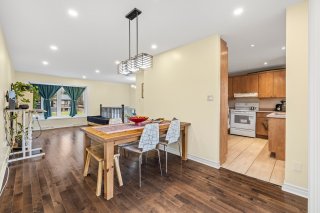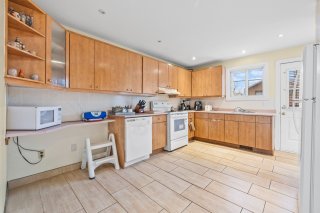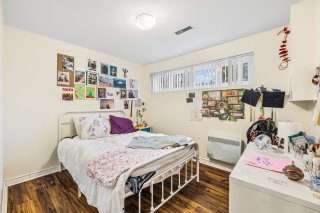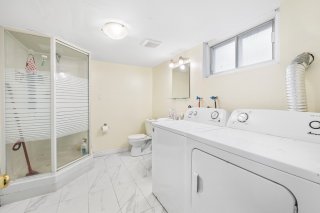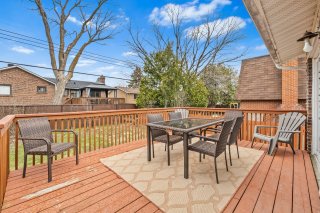159 Rue Roger Pilon
Dollard-des-Ormeaux, QC H9B
MLS: 21656181
$3,000/M
4
Bedrooms
2
Baths
1
Powder Rooms
1974
Year Built
Description
Welcome to 159 Rue Roger-Pilon, Dollard des Ormeaux, a beautifully maintained bungalow nestled in the heart of Dollard-des-Ormeaux. Offering 4 spacious bedrooms and 2.5 bathrooms, this home is perfect for families seeking comfort, space, and convenience. Step into a bright and inviting living area with large windows that fill the space with natural light. The functional layout flows effortlessly into a well-appointed kitchen and dining area, making it ideal for both everyday living and entertaining. The fully finished basement provides additional living space-perfect for a family room, home office, or personal gym. Available for July 1st
Welcome to 159 Rue Roger-Pilon, Dollard des Ormeaux, a
beautifully maintained bungalow nestled in the heart of
Dollard-des-Ormeaux. Offering 4 spacious bedrooms and 2.5
bathrooms, this home is perfect for families seeking
comfort, space, and convenience.
Step into a bright and inviting living area with large
windows that fill the space with natural light. The
functional layout flows effortlessly into a well-appointed
kitchen and dining area, making it ideal for both everyday
living and entertaining.
The fully finished basement provides additional living
space--perfect for a family room, home office, or personal
gym.
Available for July 1st, 2025 occupancy. Contact listing
broker for more information.
| BUILDING | |
|---|---|
| Type | Bungalow |
| Style | Detached |
| Dimensions | 0x0 |
| Lot Size | 5464 PC |
| EXPENSES | |
|---|---|
| N/A |
| ROOM DETAILS | |||
|---|---|---|---|
| Room | Dimensions | Level | Flooring |
| Living room | 15.7 x 10.11 P | Ground Floor | Floating floor |
| Dining room | 11 x 8.10 P | Ground Floor | Floating floor |
| Kitchen | 11.6 x 14.3 P | Ground Floor | Ceramic tiles |
| Primary bedroom | 11.11 x 14.11 P | Ground Floor | Floating floor |
| Washroom | 4.11 x 5.6 P | Ground Floor | Ceramic tiles |
| Bedroom | 9.6 x 10.4 P | Ground Floor | Floating floor |
| Bedroom | 12 x 8.8 P | Ground Floor | Floating floor |
| Bathroom | 8.11 x 4.10 P | Ground Floor | Ceramic tiles |
| Family room | 16.8 x 17.1 P | Basement | Floating floor |
| Bedroom | 10.7 x 8.10 P | Basement | Floating floor |
| Bathroom | 7.9 x 9.11 P | Basement | Ceramic tiles |
| CHARACTERISTICS | |
|---|---|
| Basement | 6 feet and over, Finished basement |
| Driveway | Asphalt |
| Proximity | Bicycle path, Cegep, Daycare centre, Elementary school, Golf, High school, Highway, Hospital, Park - green area, Public transport |
| Garage | Detached, Fitted |
| Parking | Garage, Outdoor |
| Sewage system | Municipal sewer |
| Water supply | Municipality |
| Restrictions/Permissions | No pets allowed, Short-term rentals not allowed, Smoking not allowed |
| Zoning | Residential |
Matrimonial
Age
Household Income
Age of Immigration
Common Languages
Education
Ownership
Gender
Construction Date
Occupied Dwellings
Employment
Transportation to work
Work Location
Map
Loading maps...
