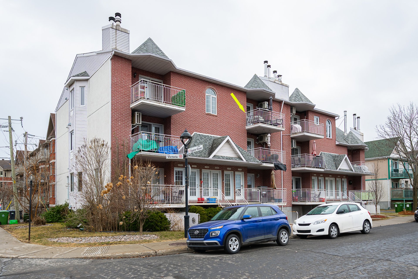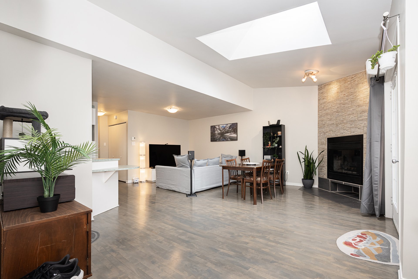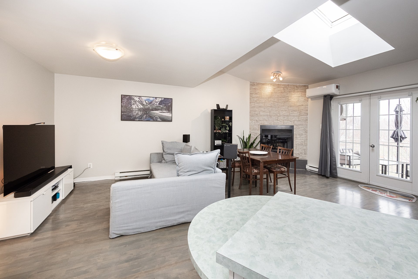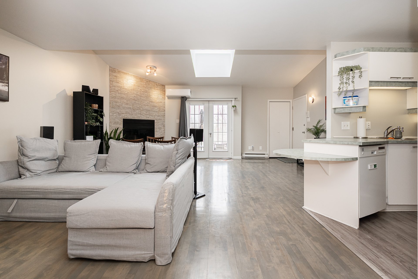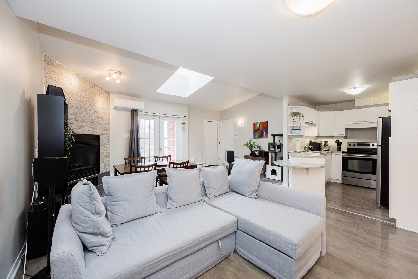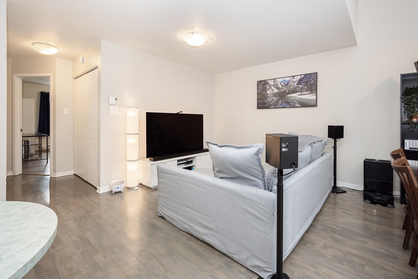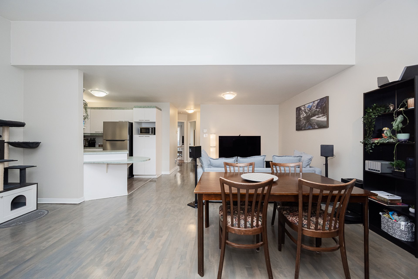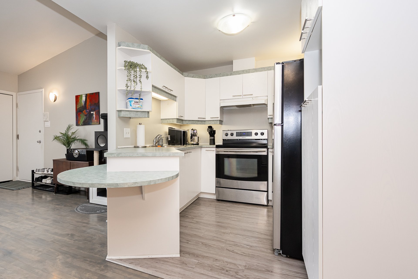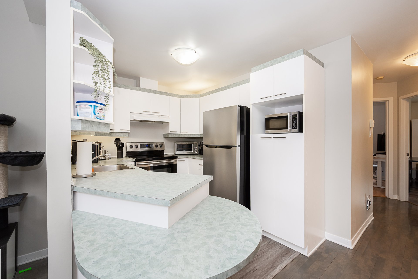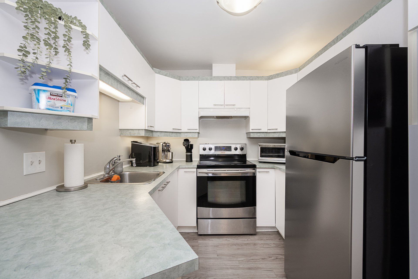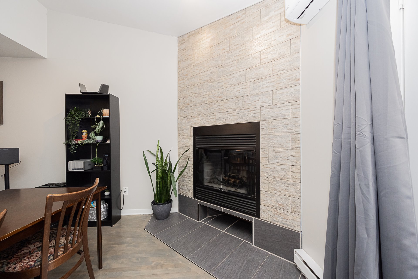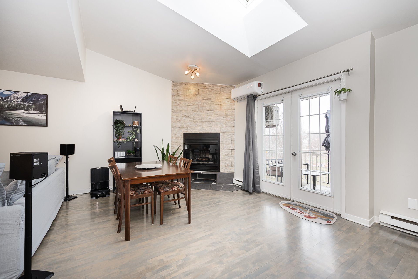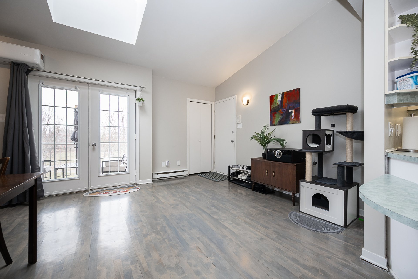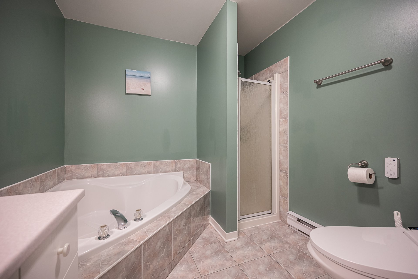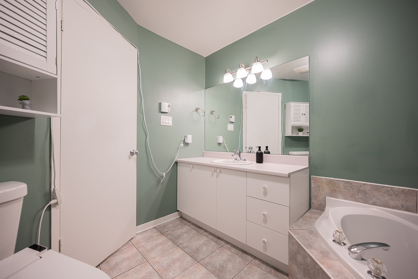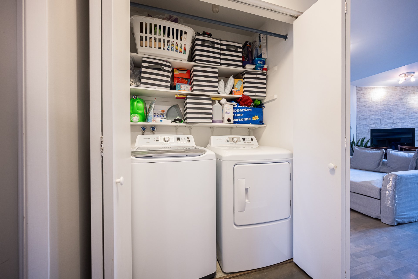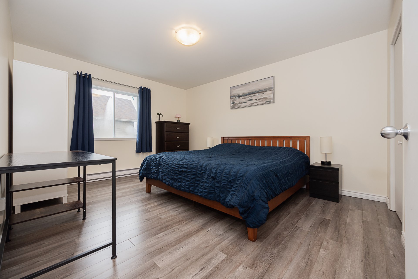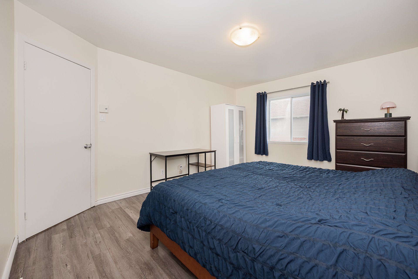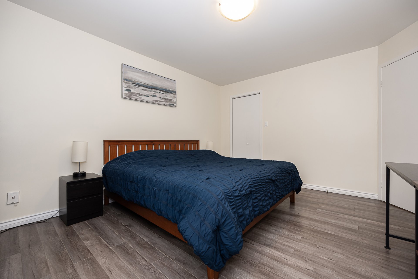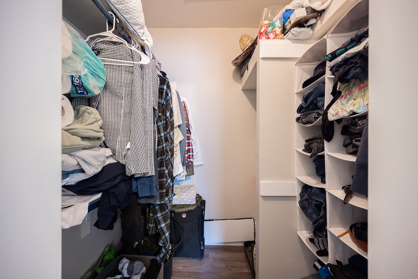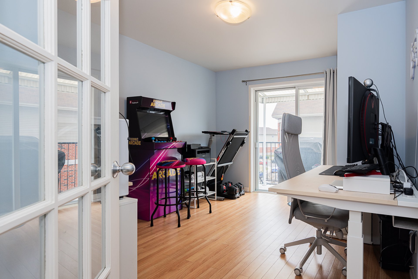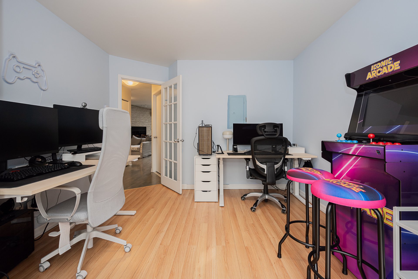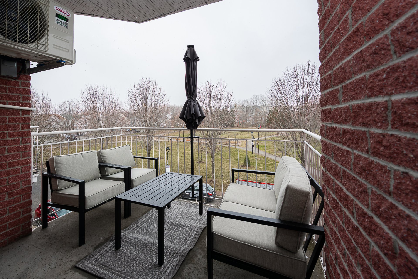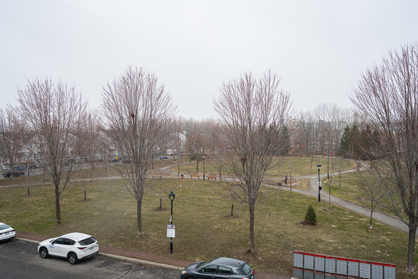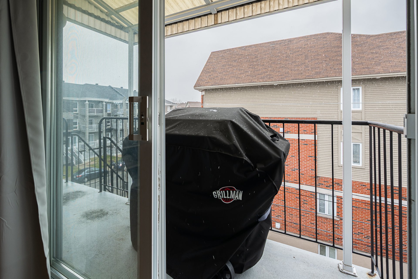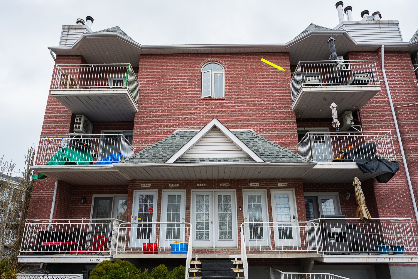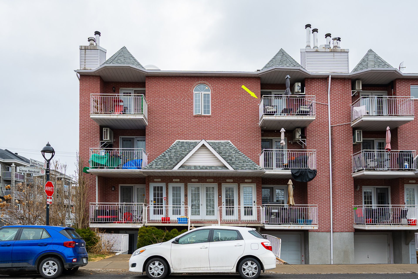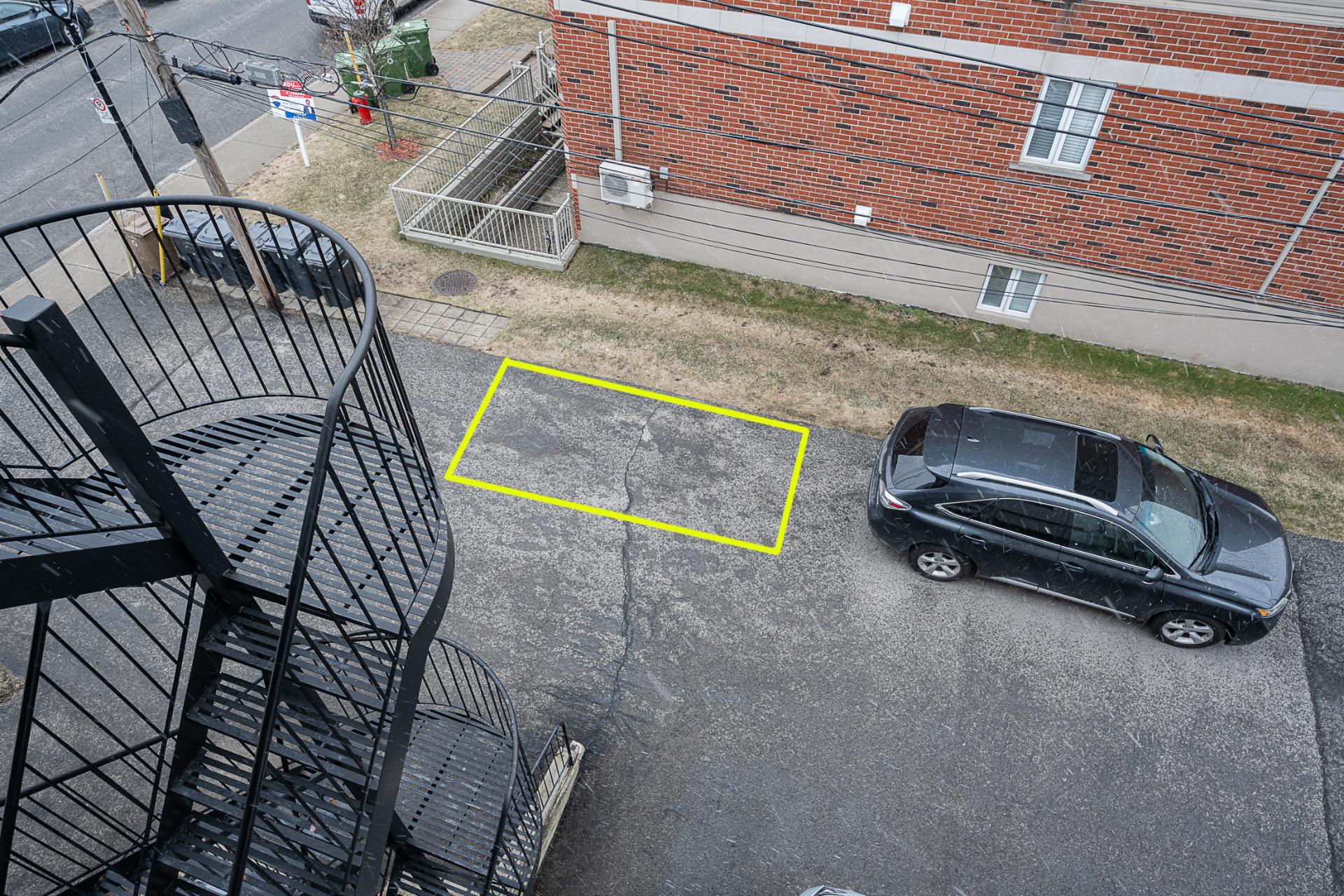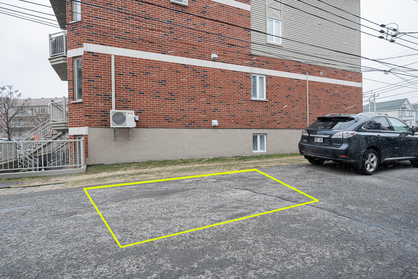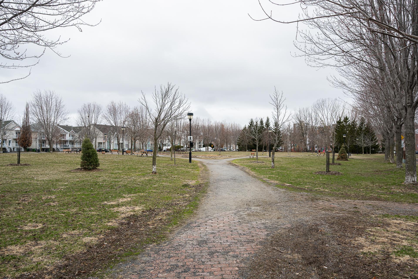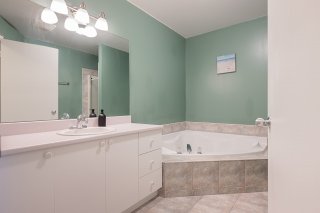15990 Rue Victoria
Montréal (Rivière-des-Prairies, QC H1A
MLS: 22287799
2
Bedrooms
1
Baths
0
Powder Rooms
1997
Year Built
Description
Spacious 2-bedroom condo located in a quiet area in the east end of the island. Ideally situated near Highway 40 and major boulevards, offering quick access to Repentigny, the Lanaudière region, and other Montreal neighborhoods. Close to many amenities: parks, schools (including Pointe-aux-Trembles High School), golf clubs, grocery stores, restaurants, Pierre-Le Gardeur Hospital, banks, and more. Easy access to public transit and a seasonal river shuttle that takes you to the Old Port in just 30 minutes.
Spacious 2-bedroom, 1-bathroom condo, perfect for those
seeking a peaceful suburban lifestyle while staying on the
Island of Montreal. Located at the eastern tip of the
island, near Highway 40 and major boulevards, it offers
quick access to Repentigny, the Lanaudière region, and
other parts of Montreal.
Enjoy a convenient location close to a wide range of
services: parks, green spaces, schools (including
Pointe-aux-Trembles High School), golf clubs, grocery
stores, restaurants, Pierre-Le Gardeur Hospital, clinics,
banks, and more. The area is well-served by public
transportation, including the commuter train station, bus
lines to Honoré-Beaugrand metro station, and a seasonal
river shuttle to the Old Port in just 30 minutes.
The condo includes two balconies (front and back), a
parking space, a storage unit, and an intercom system.
Located on the top floor, the living room features high
ceilings and a skylight, bringing in plenty of natural
light throughout the day. The primary bedroom offers a
walk-in closet, and the bathroom is spacious with a corner
tub.
| BUILDING | |
|---|---|
| Type | Apartment |
| Style | Detached |
| Dimensions | 13.3x6.95 M |
| Lot Size | 0 |
| EXPENSES | |
|---|---|
| Co-ownership fees | $ 2556 / year |
| Municipal Taxes (2025) | $ 1606 / year |
| School taxes (2025) | $ 159 / year |
| ROOM DETAILS | |||
|---|---|---|---|
| Room | Dimensions | Level | Flooring |
| Living room | 19 x 11.2 P | 3rd Floor | Floating floor |
| Dining room | 9 x 9.2 P | 3rd Floor | Floating floor |
| Kitchen | 9.4 x 8.2 P | 3rd Floor | Ceramic tiles |
| Primary bedroom | 13.10 x 11.10 P | 3rd Floor | Floating floor |
| Bedroom | 12.3 x 10.10 P | 3rd Floor | Floating floor |
| Bathroom | 8 x 9.10 P | 3rd Floor | Ceramic tiles |
| CHARACTERISTICS | |
|---|---|
| Driveway | Asphalt |
| Roofing | Asphalt shingles |
| Proximity | Bicycle path, Cegep, Cross-country skiing, Daycare centre, Elementary school, Golf, High school, Highway, Hospital, Park - green area, Public transport |
| Siding | Brick |
| Heating system | Electric baseboard units |
| Heating energy | Electricity |
| Equipment available | Entry phone, Ventilation system, Wall-mounted air conditioning |
| Sewage system | Municipal sewer |
| Water supply | Municipality |
| View | Other |
| Parking | Outdoor |
| Zoning | Residential |
| Bathroom / Washroom | Seperate shower |
| Restrictions/Permissions | Short-term rentals not allowed |
| Hearth stove | Wood fireplace |
Matrimonial
Age
Household Income
Age of Immigration
Common Languages
Education
Ownership
Gender
Construction Date
Occupied Dwellings
Employment
Transportation to work
Work Location
Map
Loading maps...
