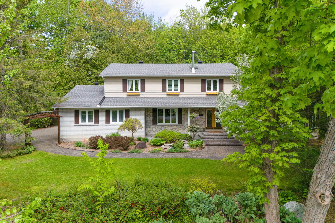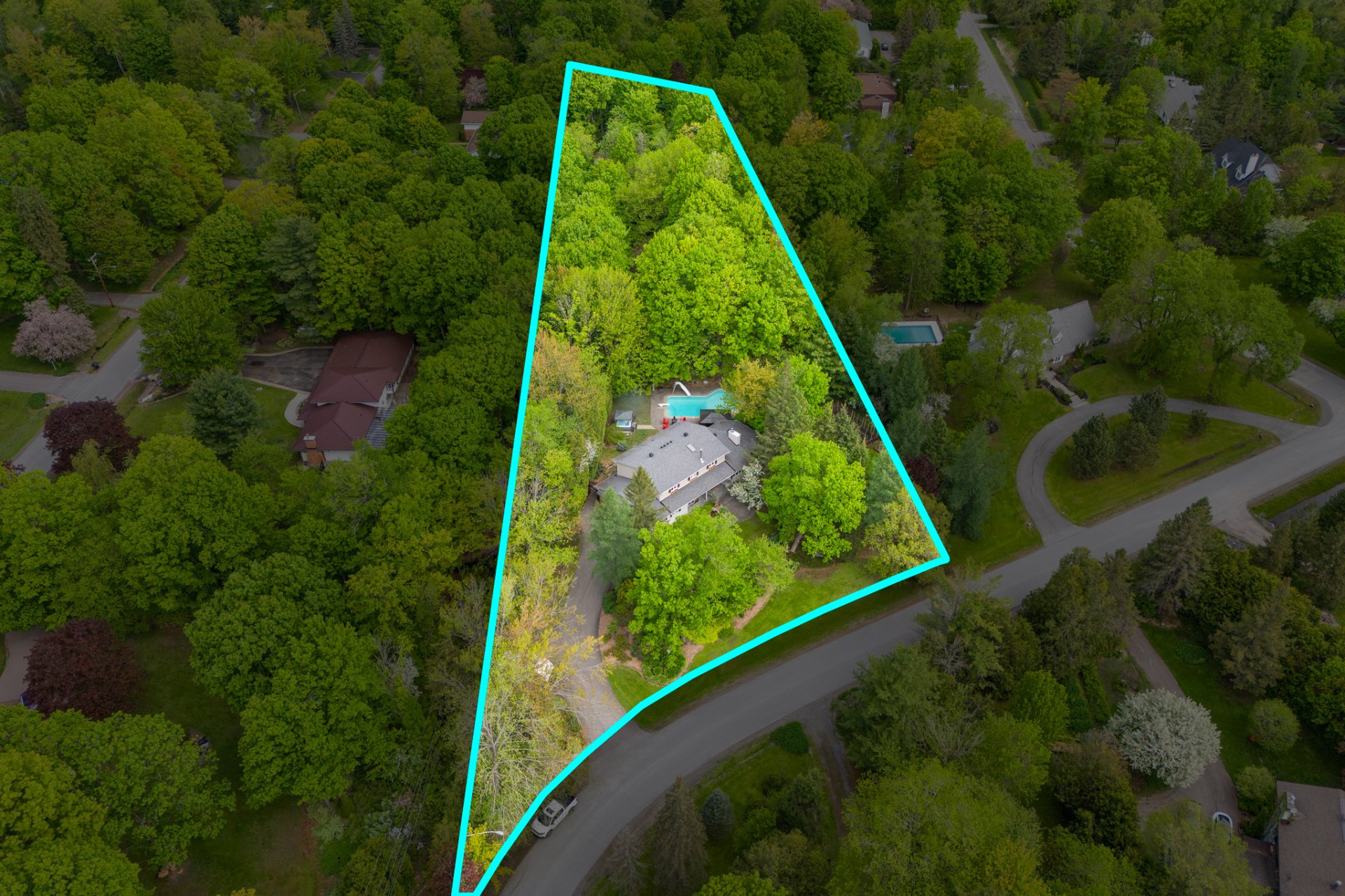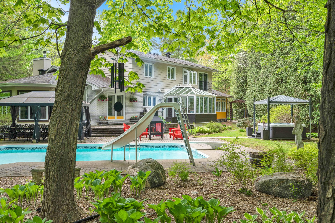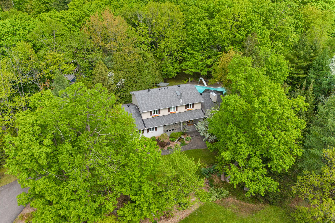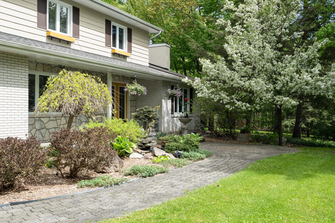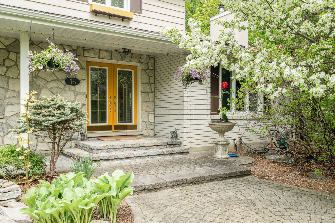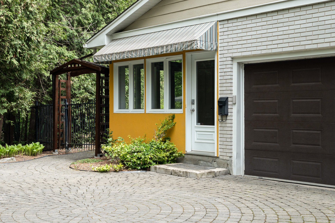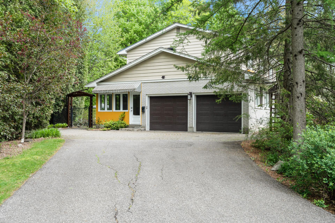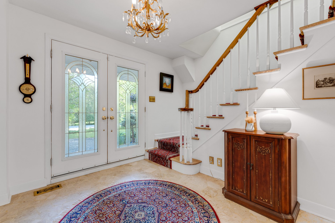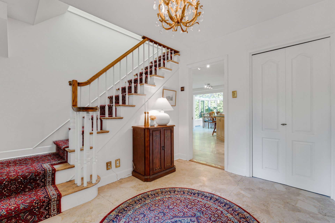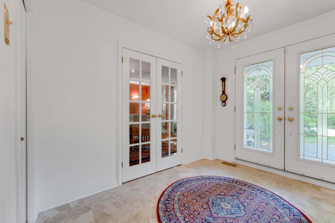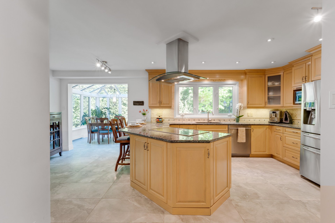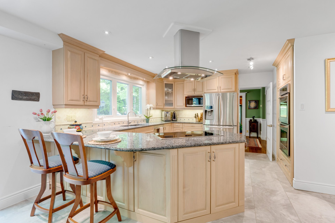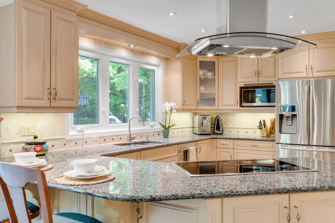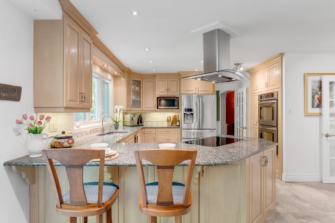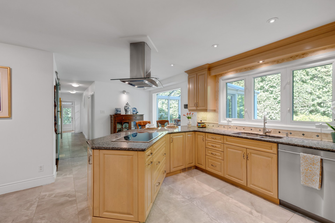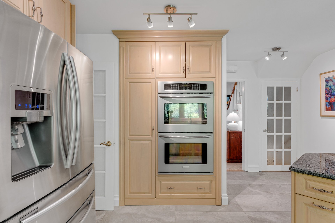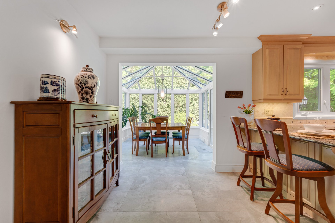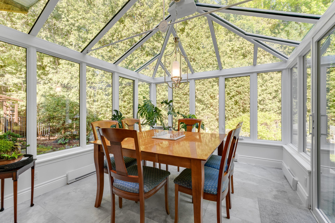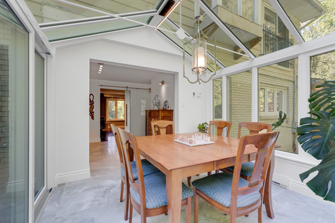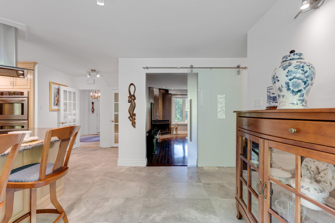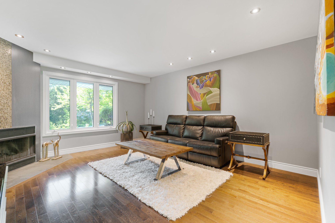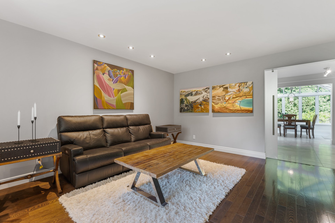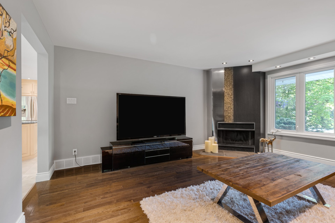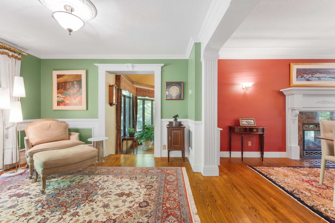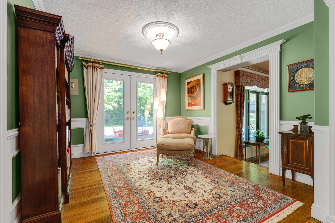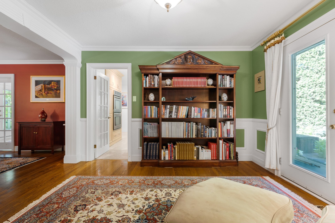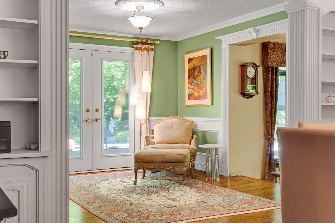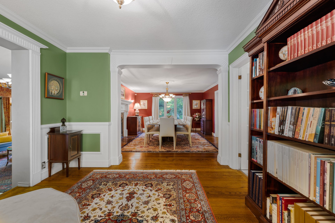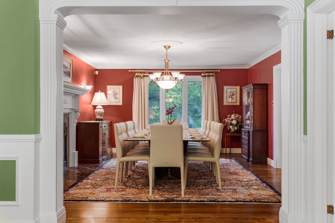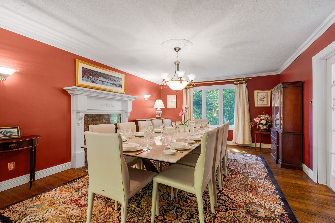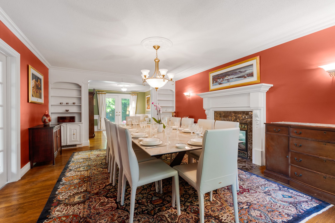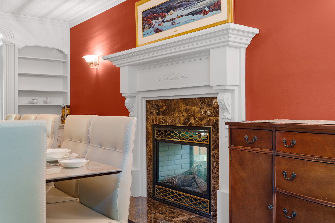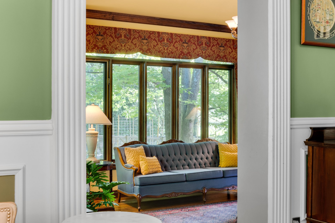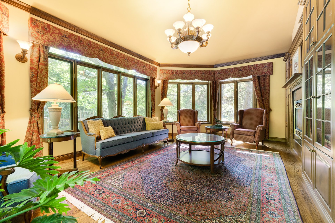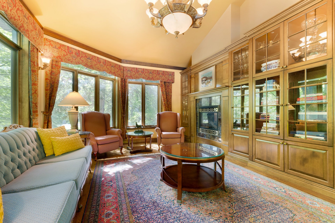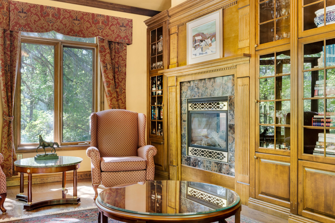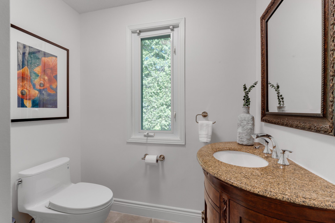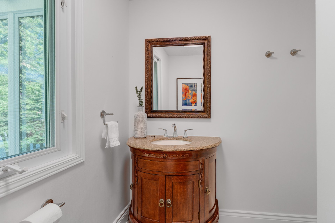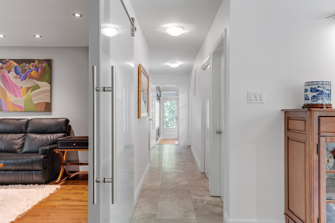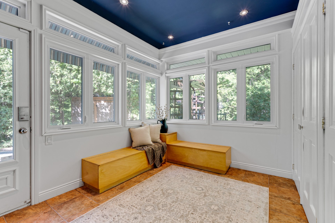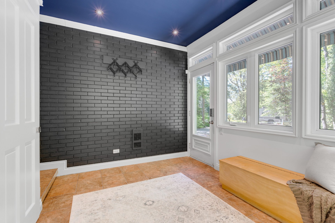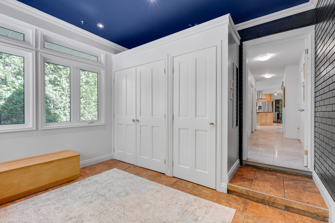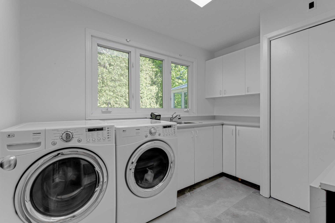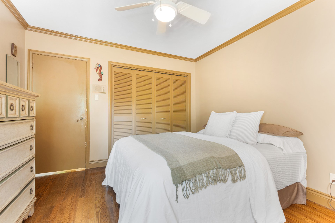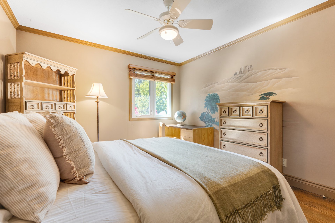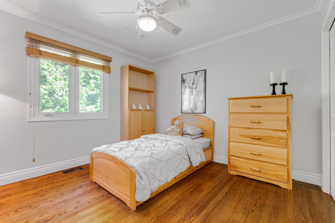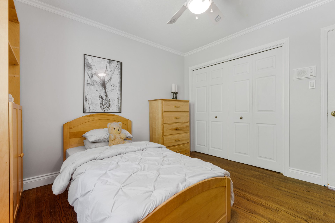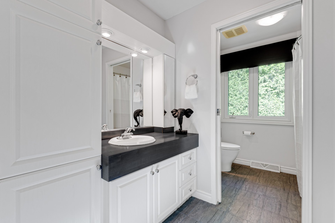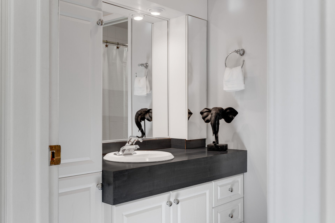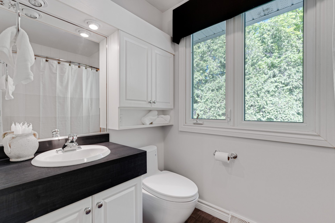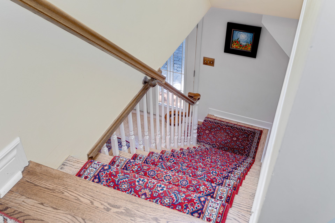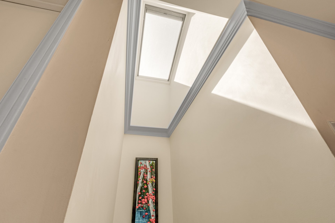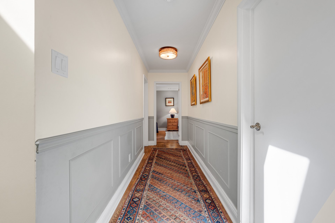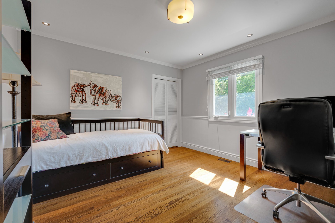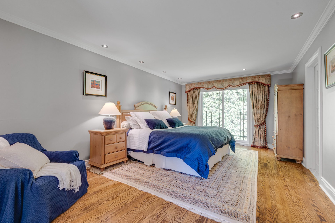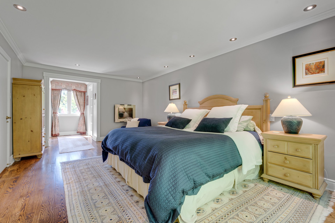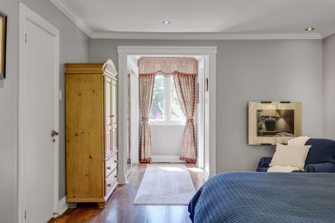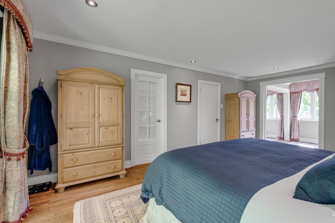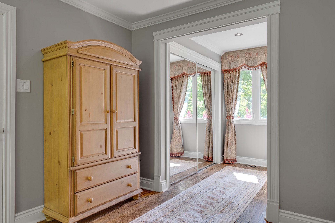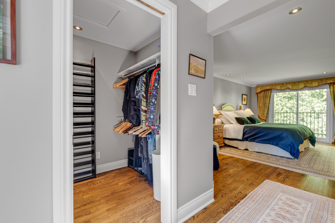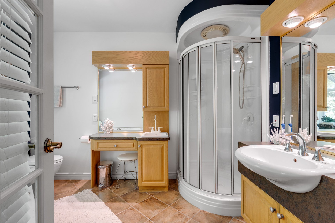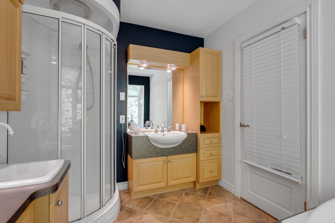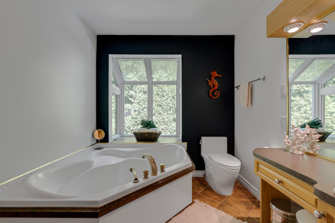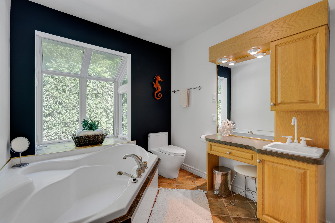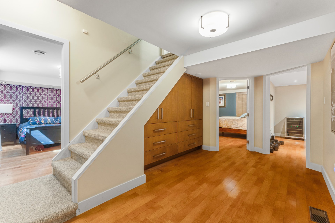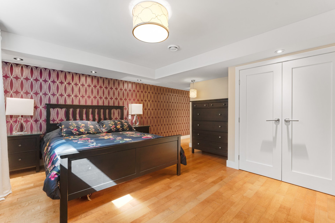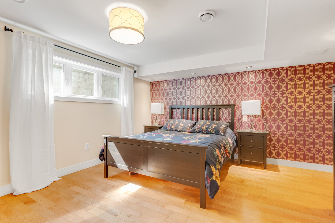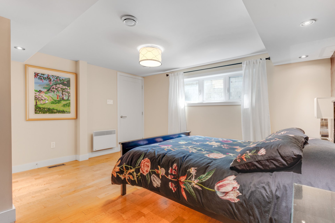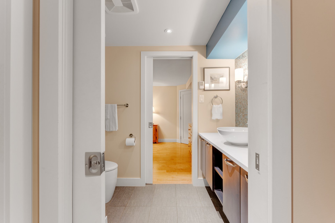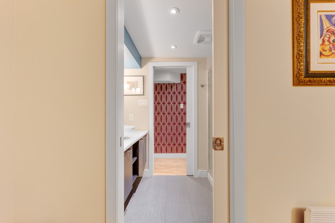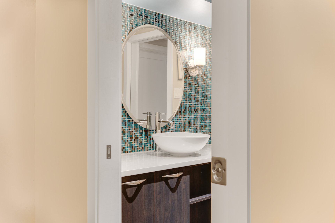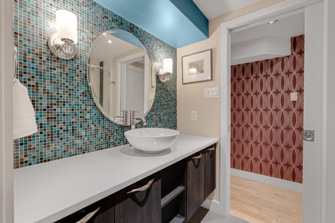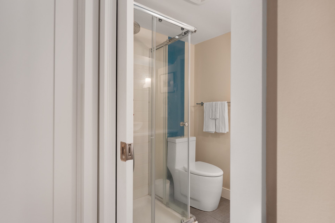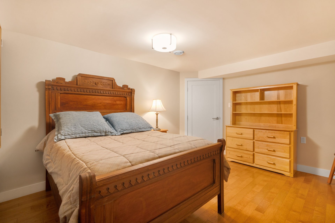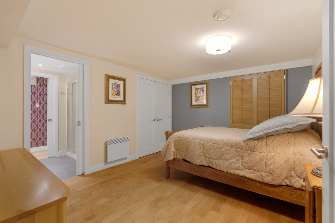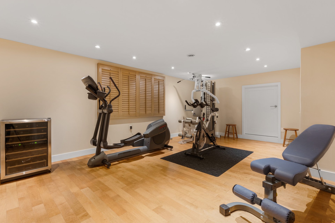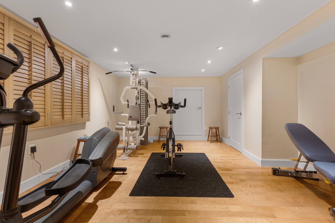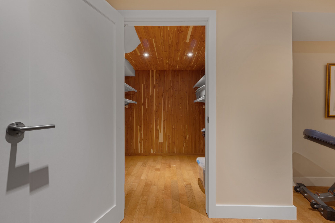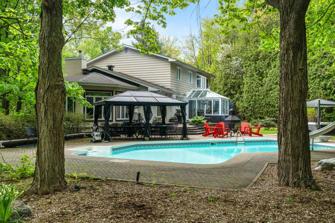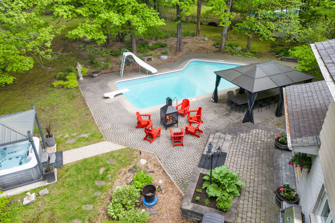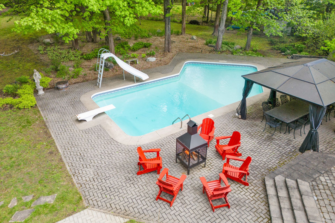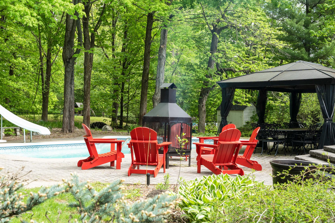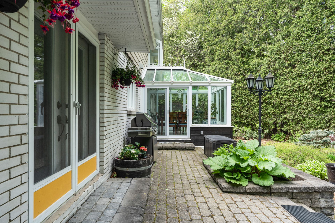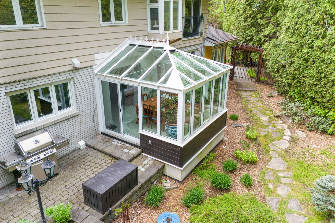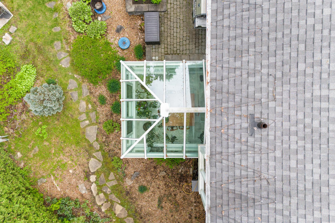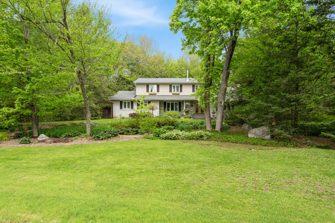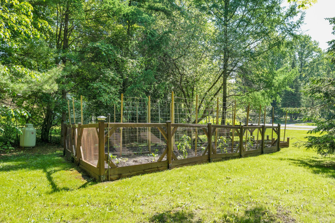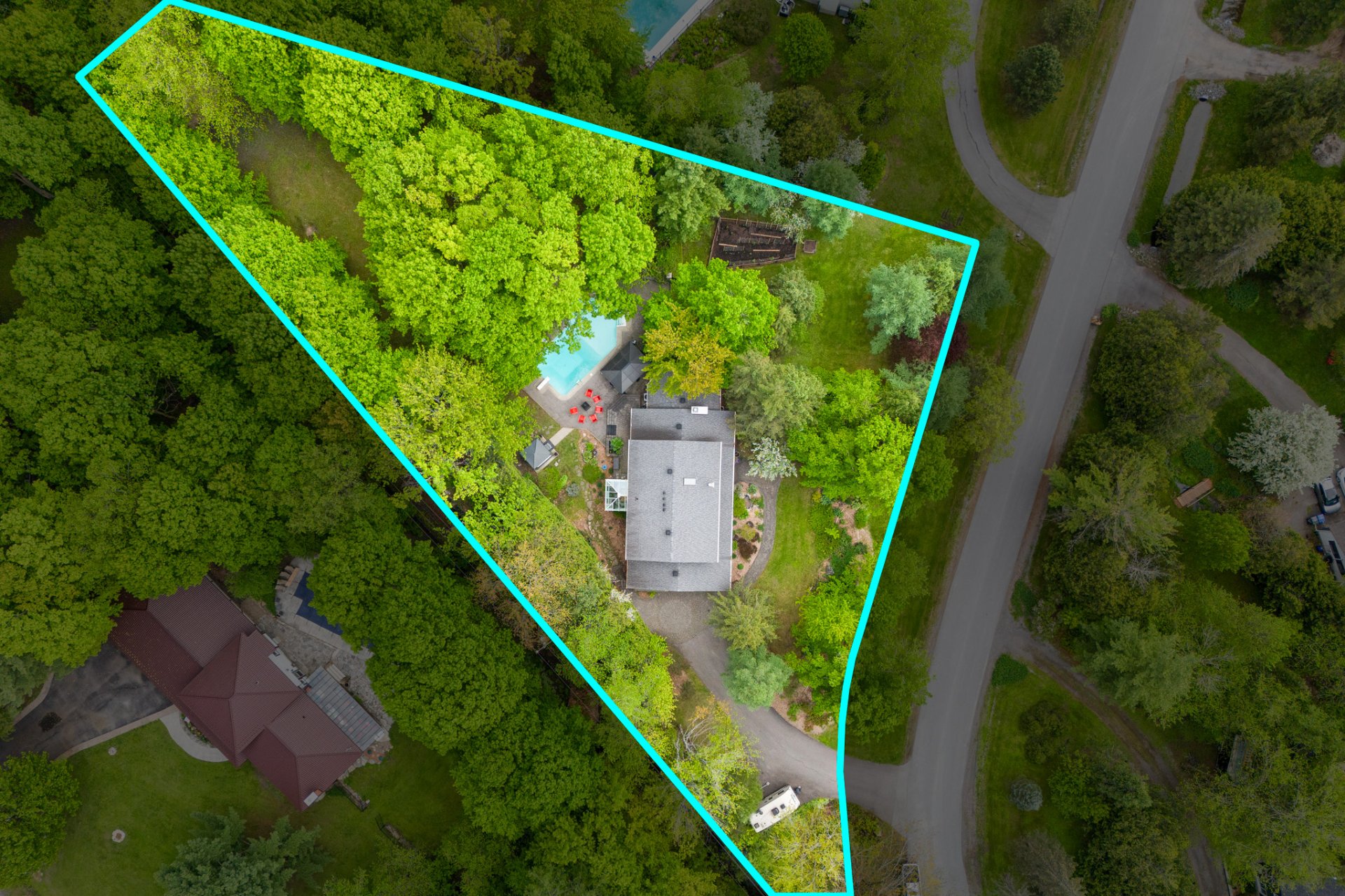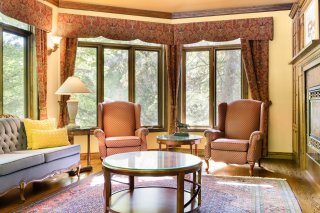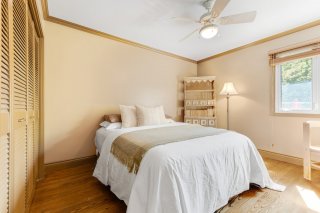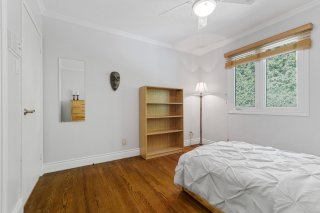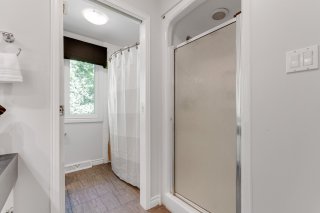16 Rue de Biscaye
Gatineau (Aylmer), QC J9J
MLS: 22989270
$1,550,000
6
Bedrooms
3
Baths
1
Powder Rooms
1966
Year Built
Description
Classic and luxurious two-storey home located in a highly sought-after area known for its elegance. Nestled in Aylmer, its peaceful neighborhood is sure to impress.Offering over 3,000 sq.ft,this residence has been fully renovated with high-end materials. Attached double garage and radiant floors in the 4-season solarium overlooking the private backyard. Flooded with natural light, the kitchen is both functional and inviting,perfect for entertaining. Each room is well laid out and exudes distinct charm. With 6 bedrooms, 4 bathrooms, and 1 powder room. Outside, the breathtaking yard is surrounded by mature trees and and features a spa and pool!
- Located in Aylmer
- Two-storey home
- Luxurious and unique property
- Peaceful and sought-after neighborhood
- Numerous renovations over the years
- Spacious interior
- 6 bedrooms
- 3 full bathrooms
- 1 powder room
- Fully finished basement
- Ample storage throughout
- Wood-burning fireplace and propane stove
- 4-season solarium with heated floors, plus other rooms
with radiant flooring
- Attached double garage
- Private lot with garden
- Large 57,839 sq. ft. lot
- Wide paved driveway
- Exceptional landscaping
- Inground heated pool
- Spa with Covana (electric spa cover)
- Fenced backyard
- Garden with irrigation
- Irrigation system
- 2 storage sheds
- Large gazebo
- Chicken coop
- Just 5 minutes from Ottawa
- Close to parks, bike paths, and amenities
Virtual Visit
| BUILDING | |
|---|---|
| Type | Two or more storey |
| Style | Detached |
| Dimensions | 0x0 |
| Lot Size | 57839 PC |
| EXPENSES | |
|---|---|
| Municipal Taxes (2025) | $ 6772 / year |
| School taxes (2025) | $ 653 / year |
| ROOM DETAILS | |||
|---|---|---|---|
| Room | Dimensions | Level | Flooring |
| Hallway | 8.5 x 10.2 P | Ground Floor | Ceramic tiles |
| Kitchen | 22 x 16.2 P | Ground Floor | Ceramic tiles |
| Living room | 14.3 x 15.11 P | Ground Floor | Wood |
| Solarium | 10.3 x 10.9 P | Ground Floor | Ceramic tiles |
| Washroom | 6.7 x 6.7 P | Ground Floor | Ceramic tiles |
| Laundry room | 10.5 x 6.8 P | Ground Floor | Ceramic tiles |
| Other | 8.7 x 11.7 P | Ground Floor | Ceramic tiles |
| Library | 12.5 x 11 P | Ground Floor | Wood |
| Dining room | 13.1 x 19.1 P | Ground Floor | Wood |
| Family room | 14.1 x 22 P | Ground Floor | Wood |
| Bedroom | 11 x 10.9 P | 2nd Floor | Wood |
| Bedroom | 11.1 x 12 P | 2nd Floor | Wood |
| Bathroom | 5.8 x 5.6 P | 2nd Floor | Other |
| Bedroom | 12.10 x 11.10 P | 2nd Floor | Wood |
| Primary bedroom | 12.3 x 20.2 P | 2nd Floor | Wood |
| Walk-in closet | 5.6 x 7.4 P | 2nd Floor | Wood |
| Bathroom | 7.9 x 11.4 P | 2nd Floor | Ceramic tiles |
| Bedroom | 13.6 x 18.1 P | Basement | Wood |
| Bedroom | 10.6 x 13.2 P | Basement | Wood |
| Other | 19.4 x 13.2 P | Basement | Wood |
| Bathroom | 5.2 x 8 P | Basement | Other |
| Other | 9.9 x 14.11 P | Basement | Wood |
| CHARACTERISTICS | |
|---|---|
| Basement | 6 feet and over, Finished basement |
| Bathroom / Washroom | Adjoining to primary bedroom, Seperate shower |
| Heating system | Air circulation, Electric baseboard units, Space heating baseboards |
| Equipment available | Alarm system, Central heat pump, Electric garage door, Private yard, Water softener |
| Water supply | Artesian well |
| Driveway | Asphalt, Double width or more |
| Roofing | Asphalt shingles |
| Garage | Attached |
| Proximity | Bicycle path, Daycare centre, Elementary school, Golf, High school, Highway, Park - green area, Public transport |
| Siding | Brick, Stucco, Vinyl |
| Window type | Crank handle, Sliding |
| Distinctive features | Cul-de-sac, Wooded lot: hardwood trees |
| Heating energy | Electricity, Heating oil, Propane, Wood |
| Landscaping | Fenced, Landscape |
| Topography | Flat |
| Parking | Garage, Outdoor |
| Hearth stove | Gaz fireplace, Other, Wood fireplace |
| Pool | Heated, Inground |
| Foundation | Poured concrete |
| Sewage system | Purification field, Septic tank |
| Windows | PVC |
| Zoning | Residential |
| Cupboard | Thermoplastic |
Matrimonial
Age
Household Income
Age of Immigration
Common Languages
Education
Ownership
Gender
Construction Date
Occupied Dwellings
Employment
Transportation to work
Work Location
Map
Loading maps...
