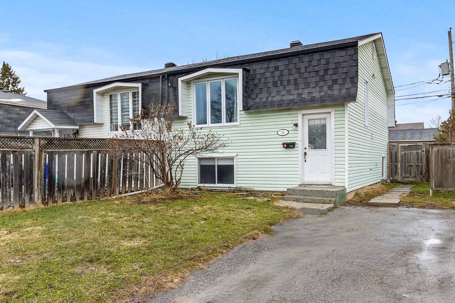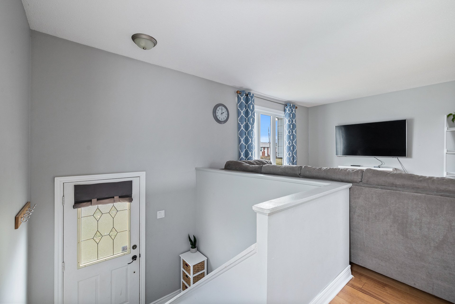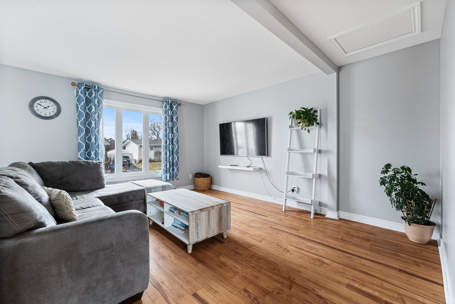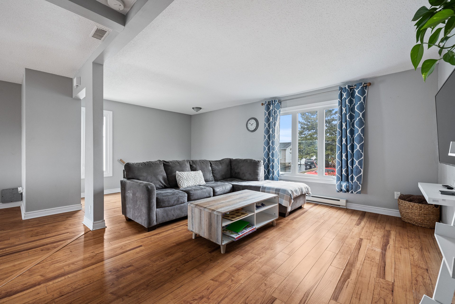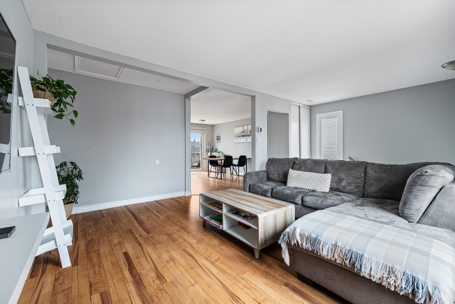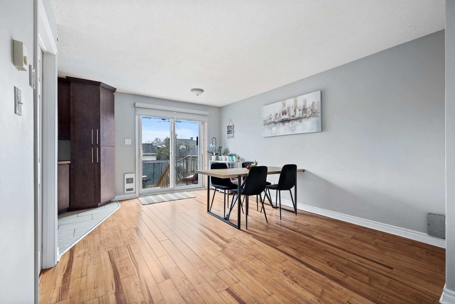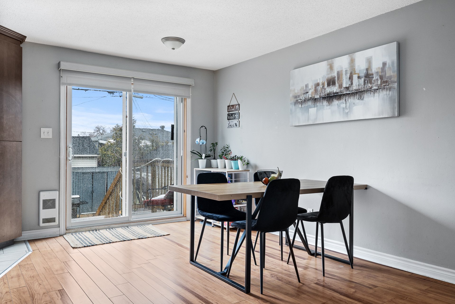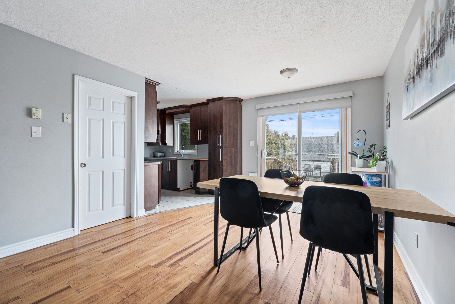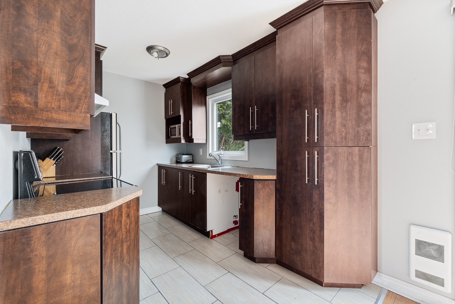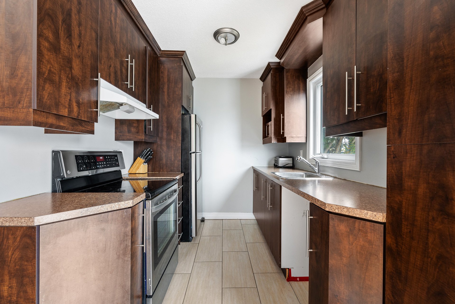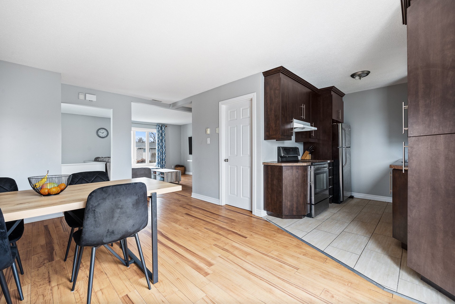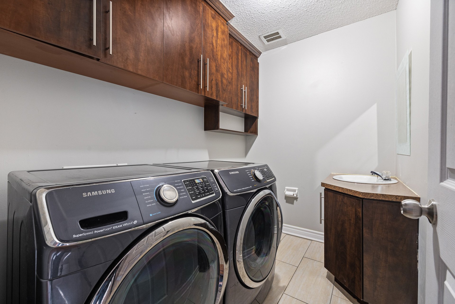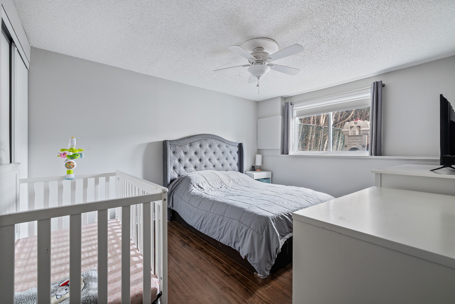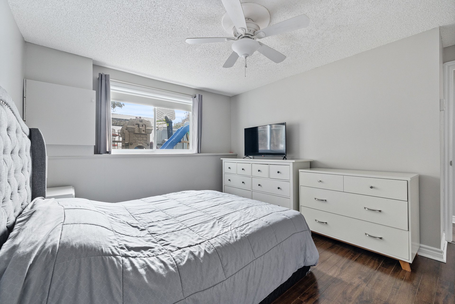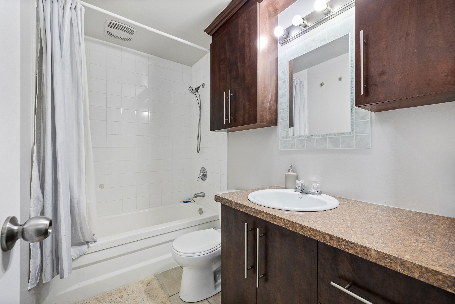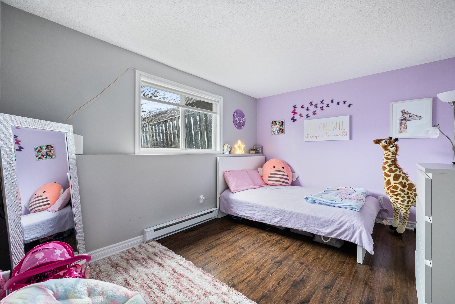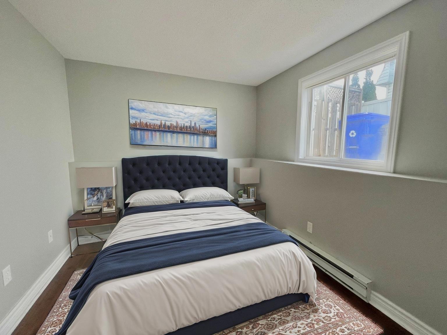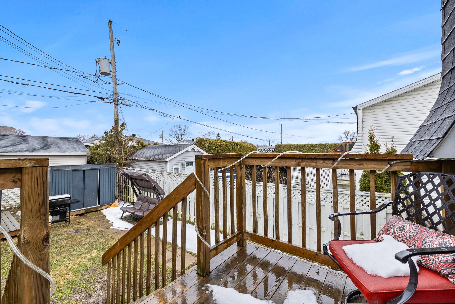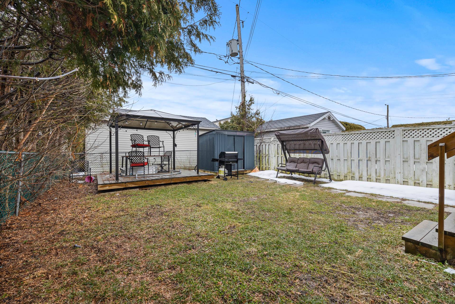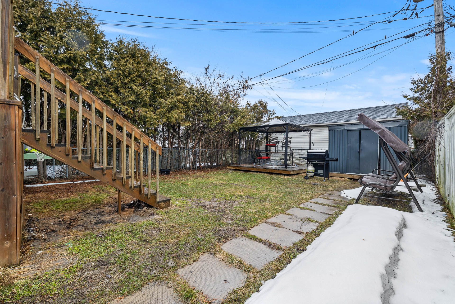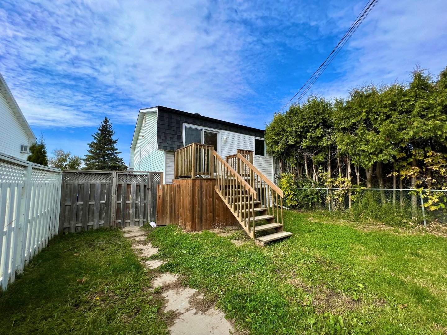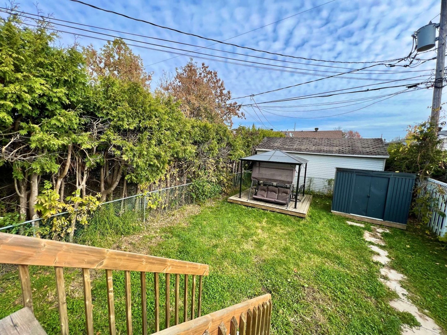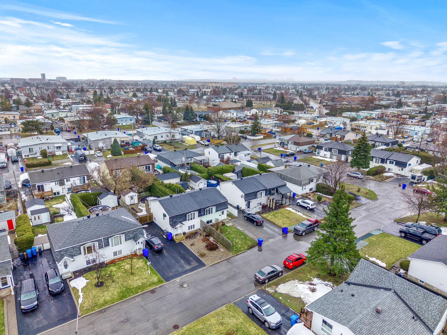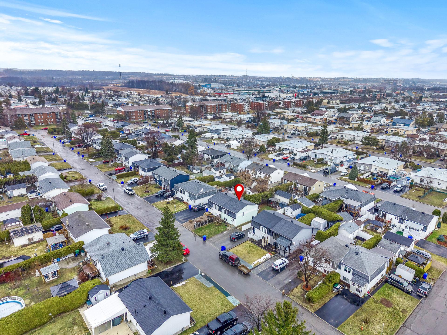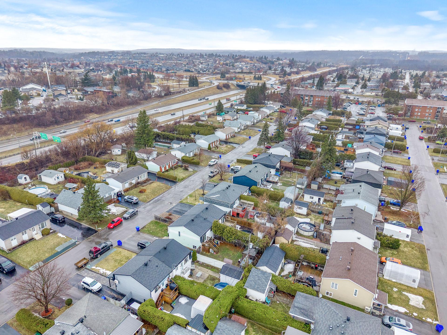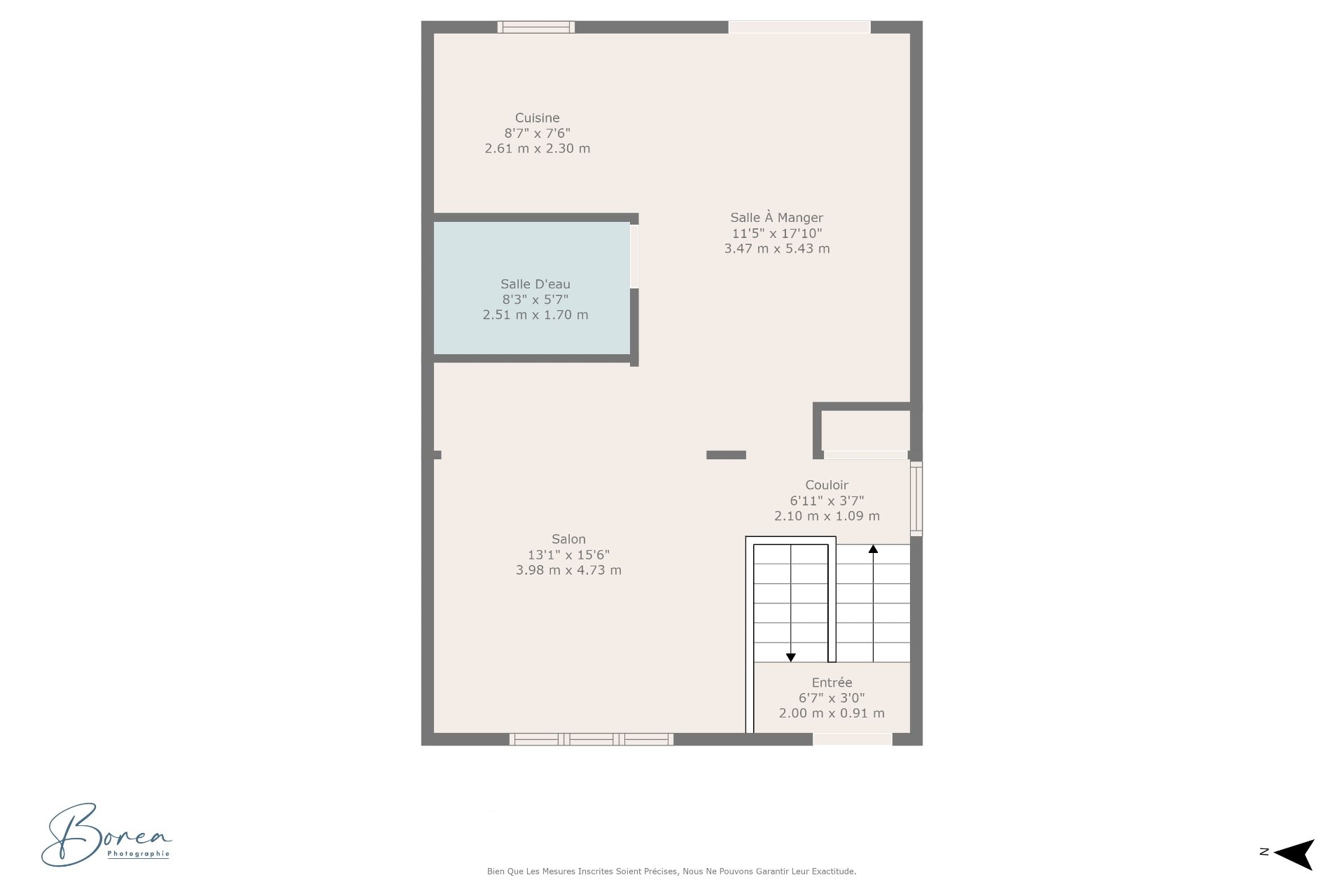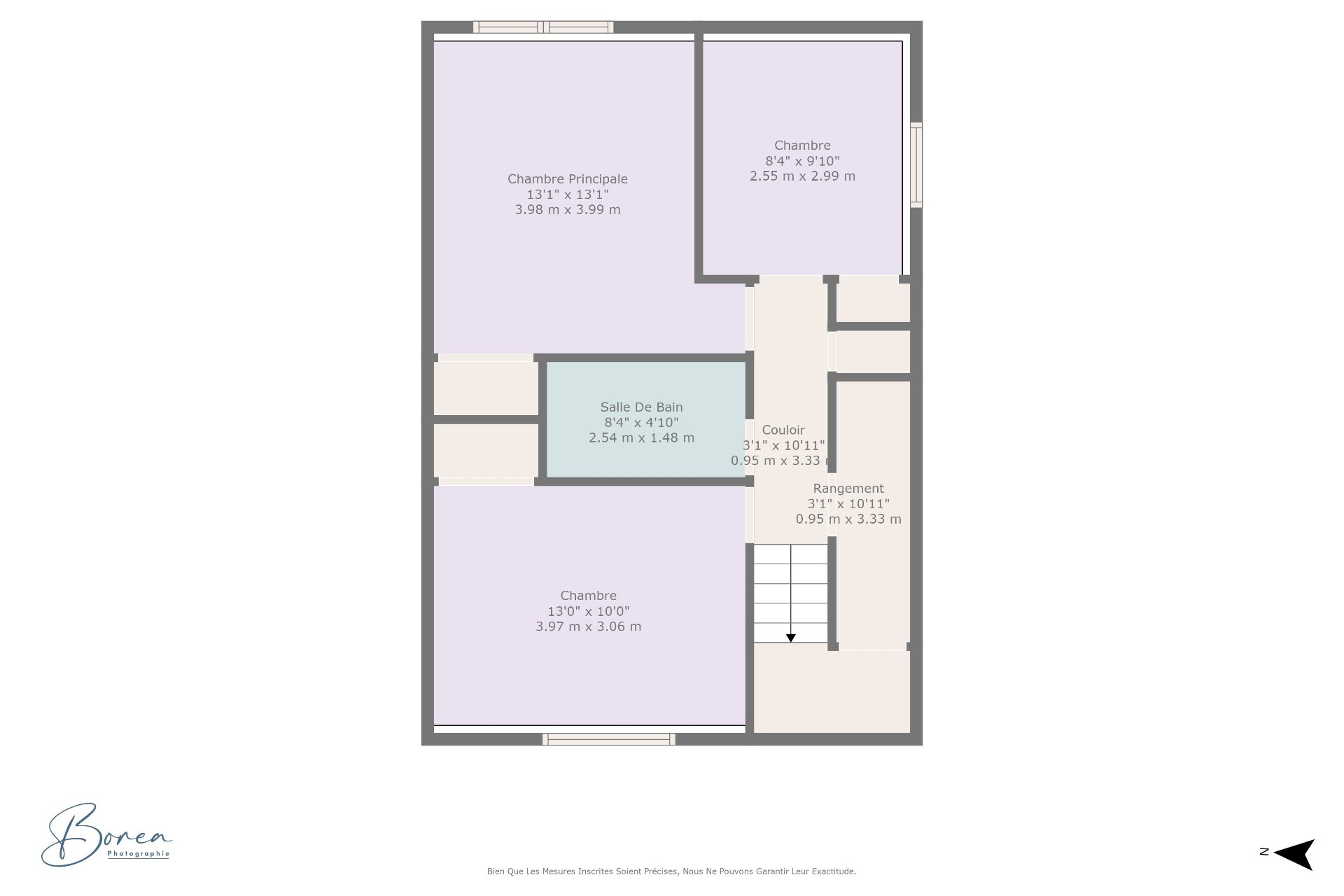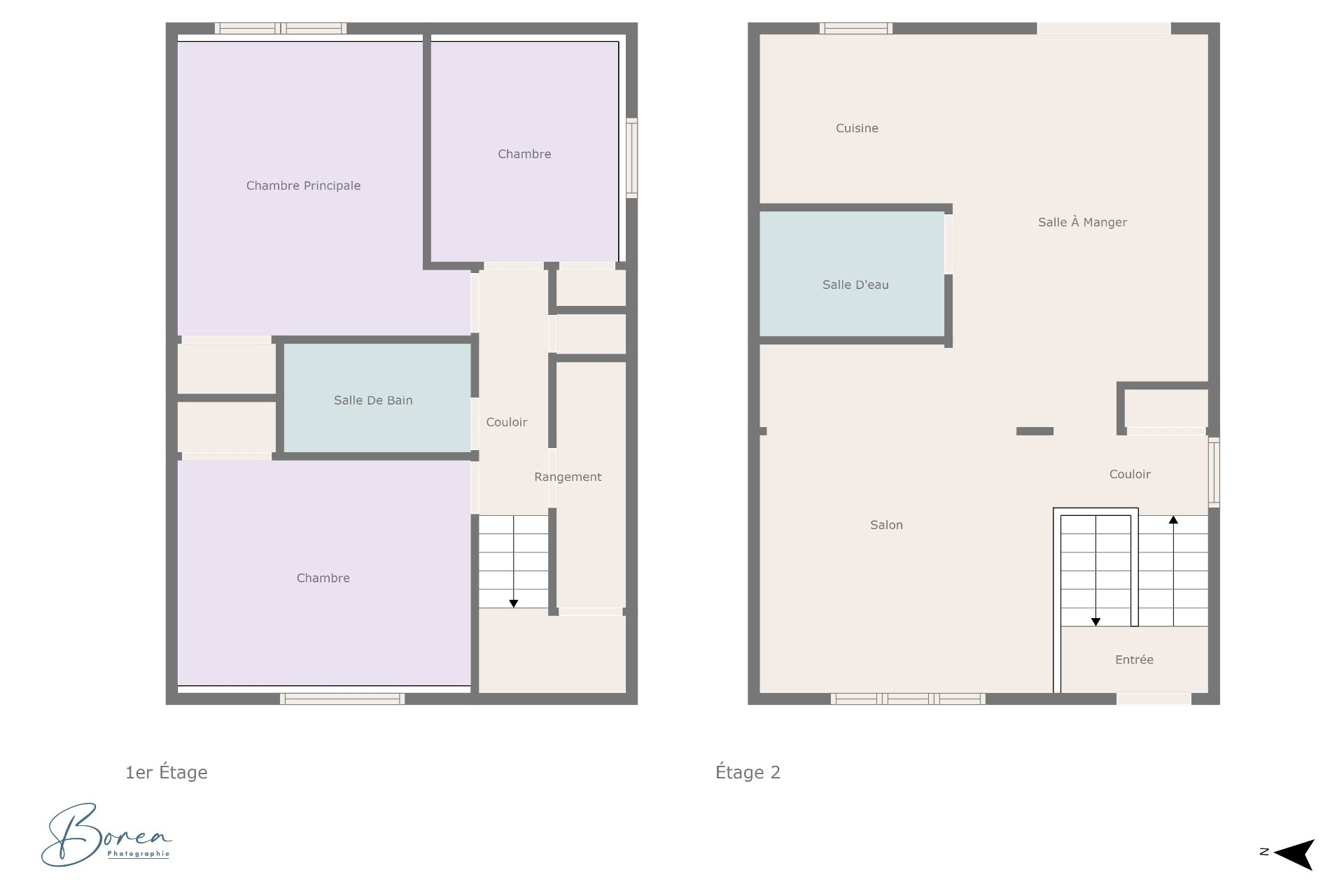16 Rue de Drapeau
Gatineau (Gatineau), QC J8T
MLS: 15909373
3
Bedrooms
1
Baths
1
Powder Rooms
1972
Year Built
Description
WOW BARGAIN!! Rare opportunity at an unbeatable price! This turnkey semi-detached in the heart of Gatineau is perfect for a young family, first-time buyer or investment. Offering 3 bright bedrooms, a full bathroom and a powder room, this open-concept property will seduce you with its beautiful, functional kitchen, generous light and intimate, fenced backyard with terrace, gazebo and shed. Well maintained and renovated over the years. Located in a quiet neighborhood, less than 10 minutes from Ottawa and close to schools, parks, Highway 50, bike paths and all services! Want to visit? Call me
Welcome to 16 rue Drapeau, a superb semi-detached home
offered at an unbeatable price! A golden opportunity for
first-time buyers or young families looking for a warm,
functional and perfectly located home. Hurry, this property
won't stay on the market long!
- Three bright, spacious bedrooms in the basement with
large windows.
- One full bathroom + one powder room, for everyday comfort.
- Well-optimized living space, with a warm and inviting
open-plan layout.
- Functional kitchen with lots of cupboards, adjoining a
large dining room.
- Bright living room with generous windows.
- Intimate, fenced, tree-lined backyard for added privacy.
- Exterior features include terrace, gazebo and shed.
- Nice-sized lot and backyard to accommodate the family.
- Roof redone in 2016 with installation of membrane
guaranteed for 10 years (transferable).
- Many cosmetic and maintenance renovations over the years.
- Ground floor replaced in 2019
- Landscaping and retaining wall redone in 2021, membrane
installed
- Strategic location: less than 10 minutes from Ottawa, 2
minutes from A-50.
- Nearby: elementary and high schools, daycare centers,
CPE, parks, bike paths.
- Close to Promenades de l'Outaouais, public transit,
hospital, restaurants and grocery stores.
- Ideal for a family looking to settle in a quiet area
close to everything.
Can you imagine living there? Don't let this opportunity
pass you by! To schedule a visit or get more information,
call me today at 819-303-1809. We look forward to working
with you on your project!
| BUILDING | |
|---|---|
| Type | Bungalow |
| Style | Semi-detached |
| Dimensions | 9.24x6.3 M |
| Lot Size | 278.7 MC |
| EXPENSES | |
|---|---|
| Municipal Taxes (2025) | $ 2475 / year |
| School taxes (2025) | $ 190 / year |
| ROOM DETAILS | |||
|---|---|---|---|
| Room | Dimensions | Level | Flooring |
| Hallway | 6.7 x 3.0 P | Ground Floor | Ceramic tiles |
| Living room | 13.1 x 15.6 P | Ground Floor | Floating floor |
| Dining room | 11.5 x 17.10 P | Ground Floor | Floating floor |
| Kitchen | 8.7 x 7.6 P | Ground Floor | Ceramic tiles |
| Washroom | 8.3 x 5.7 P | Ground Floor | Ceramic tiles |
| Bedroom | 8.4 x 9.10 P | Basement | Floating floor |
| Primary bedroom | 13.1 x 13.1 P | Basement | Floating floor |
| Bathroom | 8.4 x 4.10 P | Basement | Ceramic tiles |
| Bedroom | 13.0 x 10.0 P | Basement | Floating floor |
| Storage | 3.1 x 10.11 P | Basement | |
| CHARACTERISTICS | |
|---|---|
| Basement | 6 feet and over, Finished basement |
| Driveway | Asphalt |
| Siding | Asphalt shingles, Vinyl |
| Proximity | Bicycle path, Cegep, Cross-country skiing, Daycare centre, Elementary school, Golf, High school, Highway, Hospital, Park - green area, Public transport, University |
| View | City |
| Window type | Crank handle, Sliding |
| Heating system | Electric baseboard units |
| Heating energy | Electricity |
| Landscaping | Fenced |
| Topography | Flat |
| Cupboard | Melamine |
| Sewage system | Municipal sewer |
| Water supply | Municipality |
| Parking | Outdoor |
| Foundation | Poured concrete |
| Equipment available | Private yard |
| Windows | PVC |
| Zoning | Residential |
Matrimonial
Age
Household Income
Age of Immigration
Common Languages
Education
Ownership
Gender
Construction Date
Occupied Dwellings
Employment
Transportation to work
Work Location
Map
Loading maps...
