1616 Rue des Bassins, Montréal (Le Sud-Ouest), QC H3J0C3 $795,000
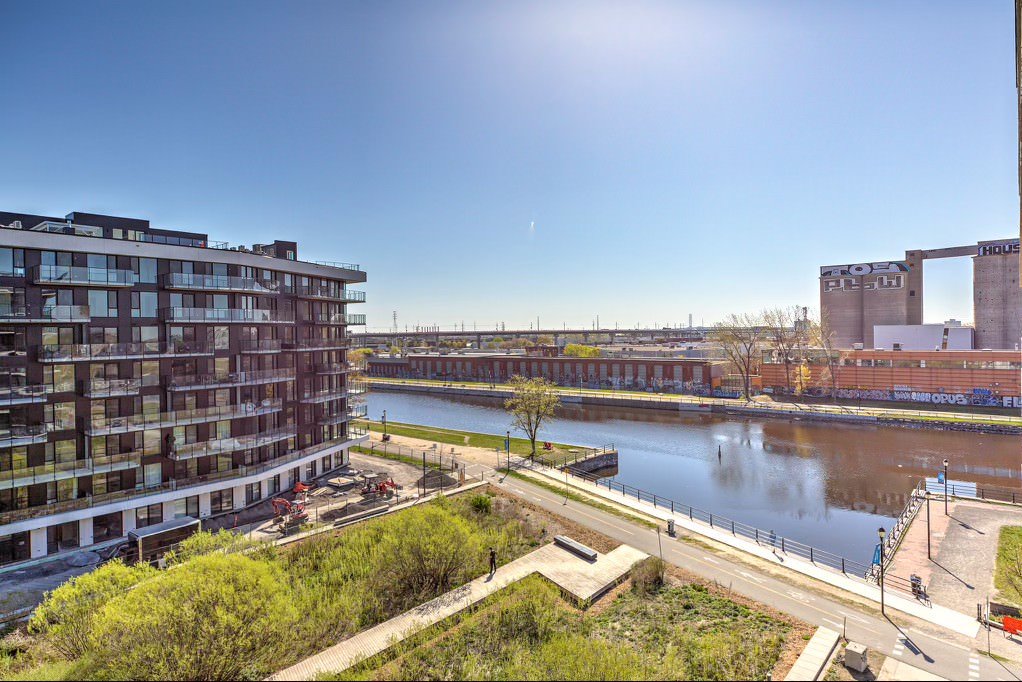
Water view

Kitchen
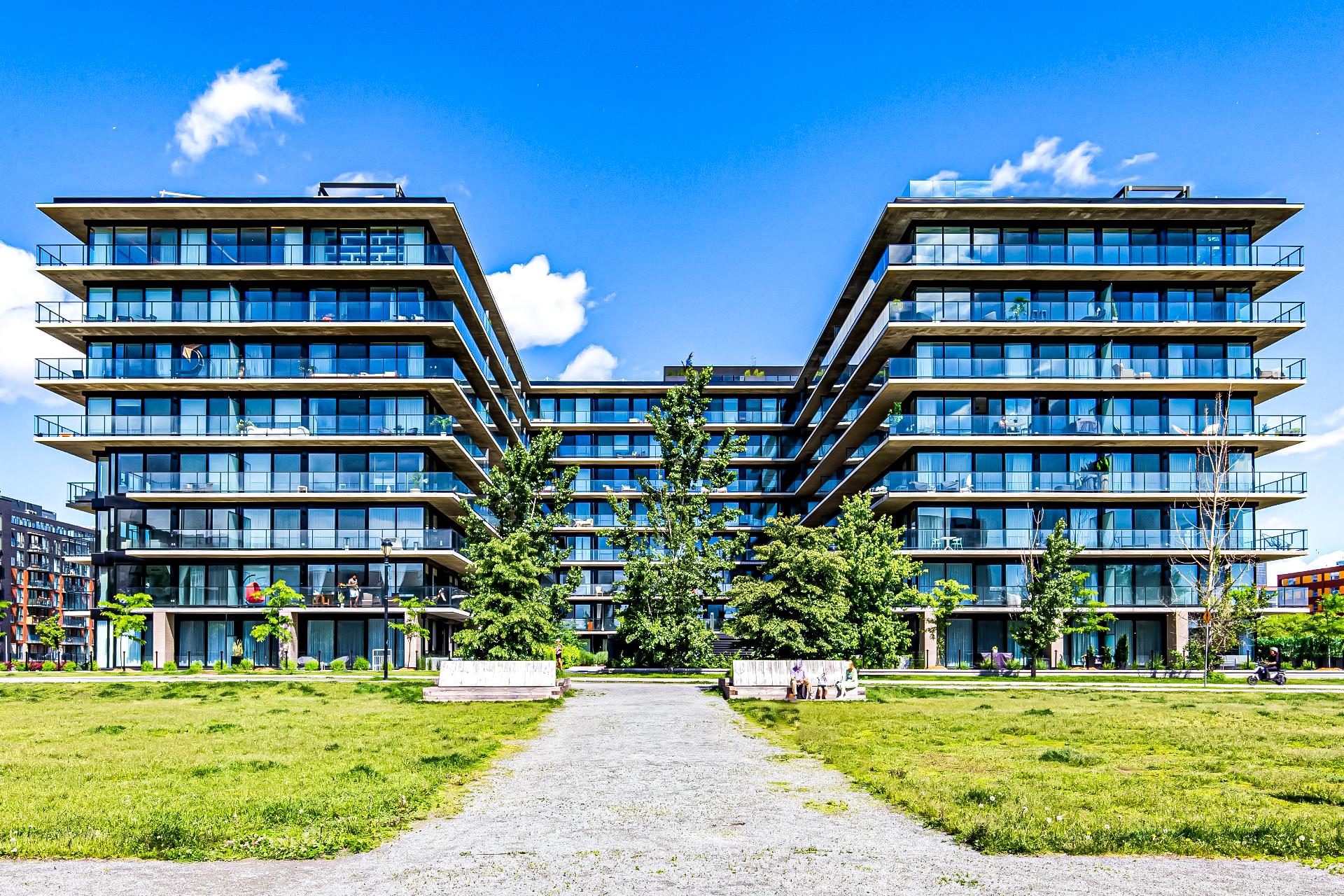
View
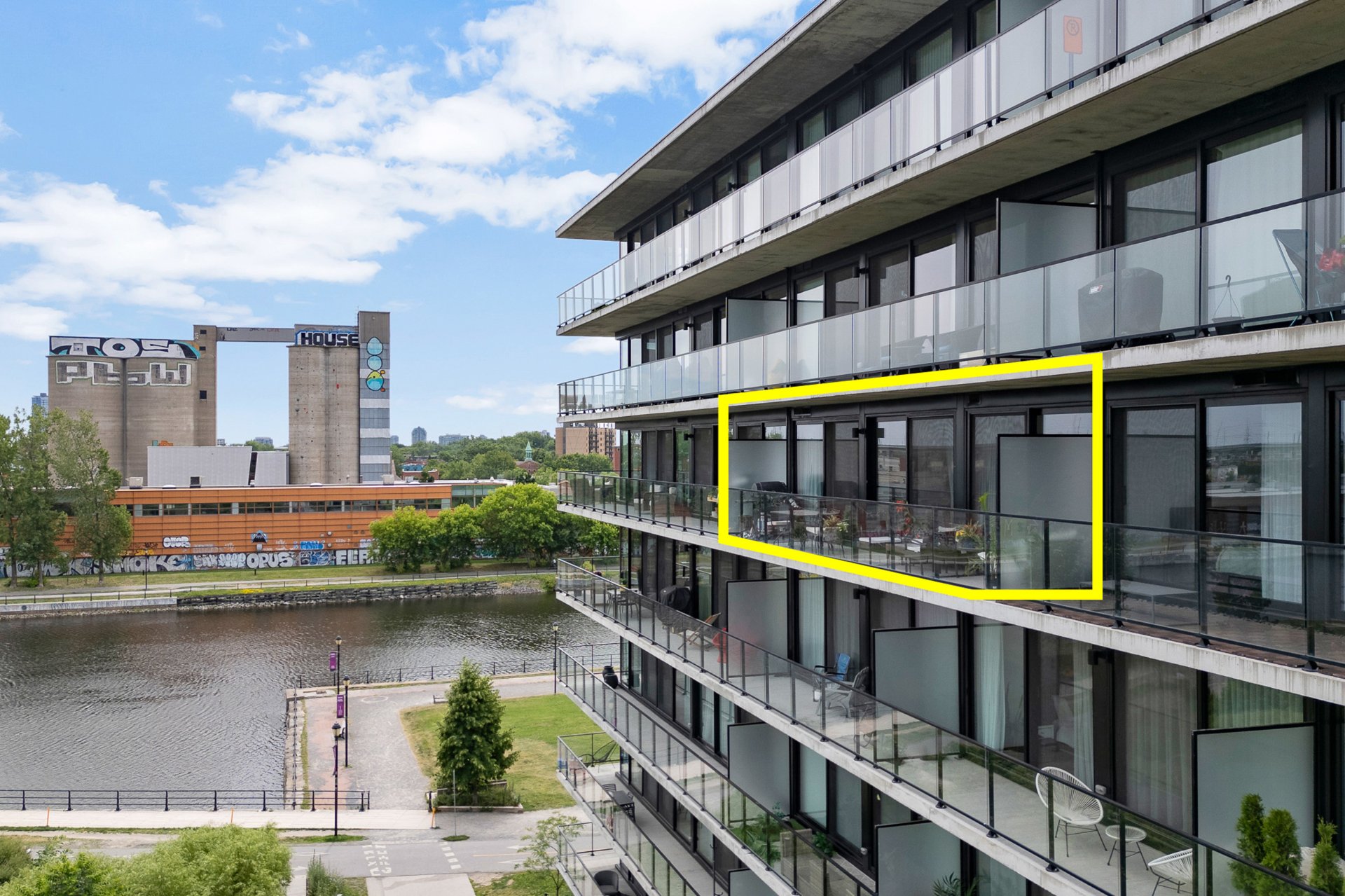
Kitchen
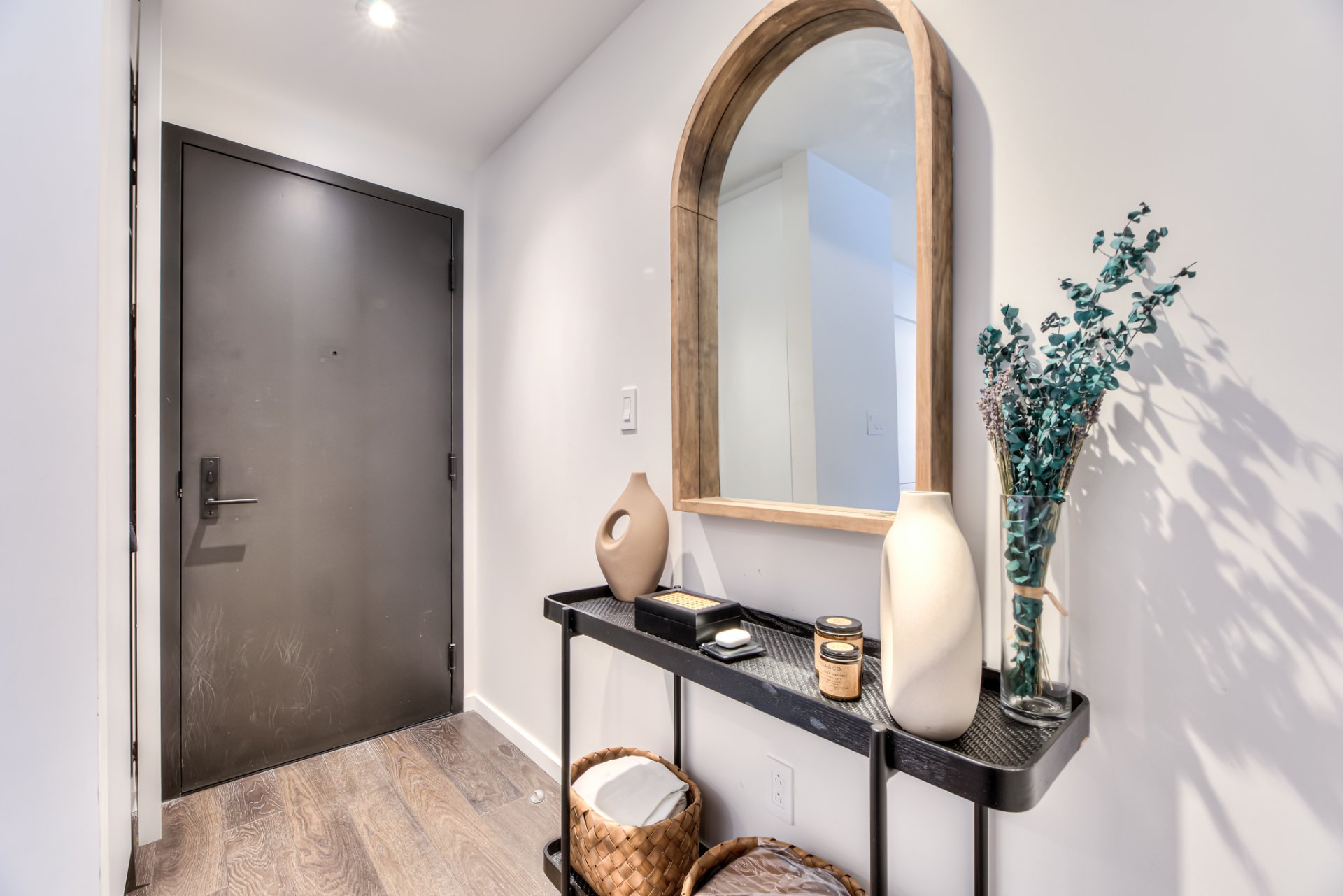
Hallway
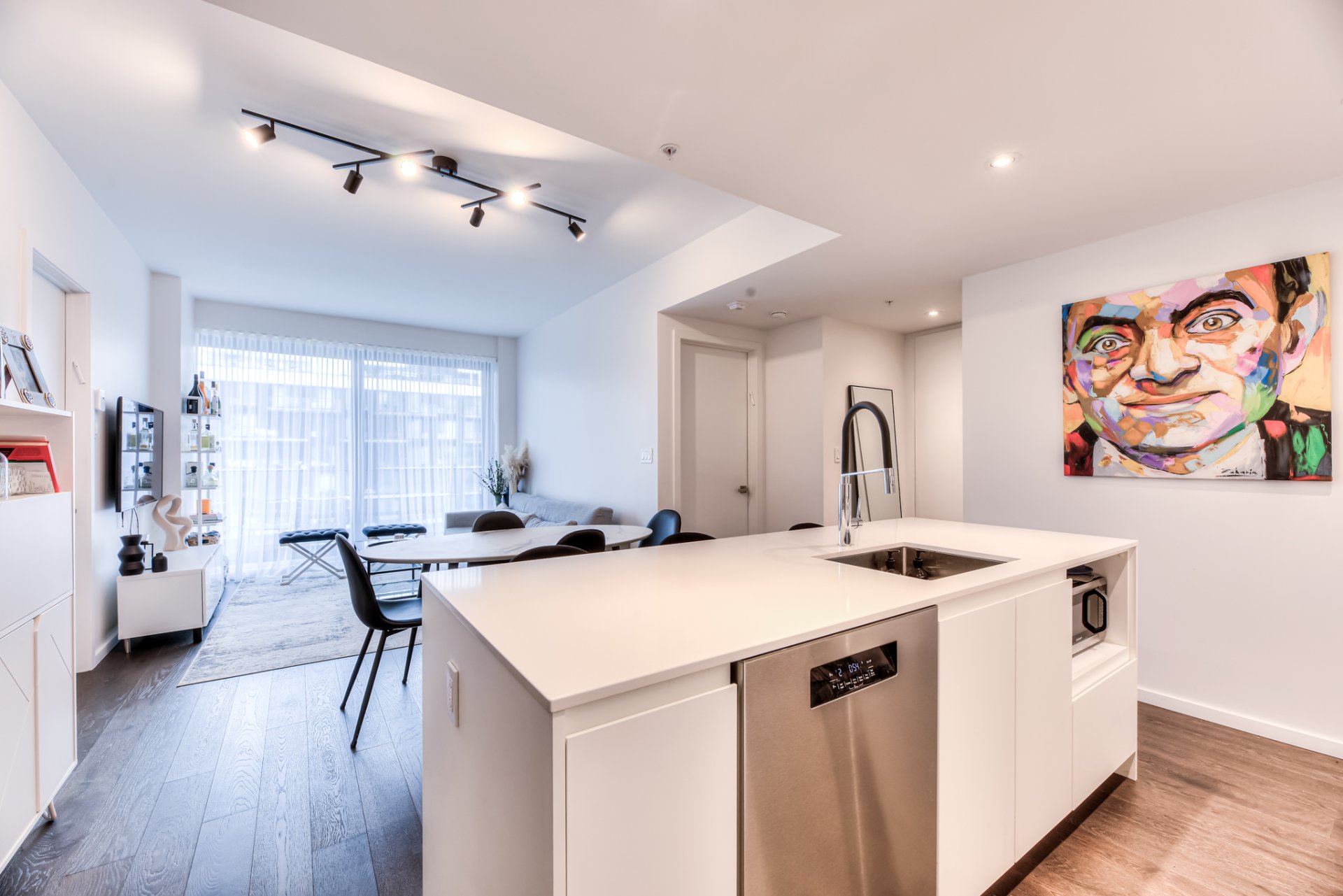
Kitchen
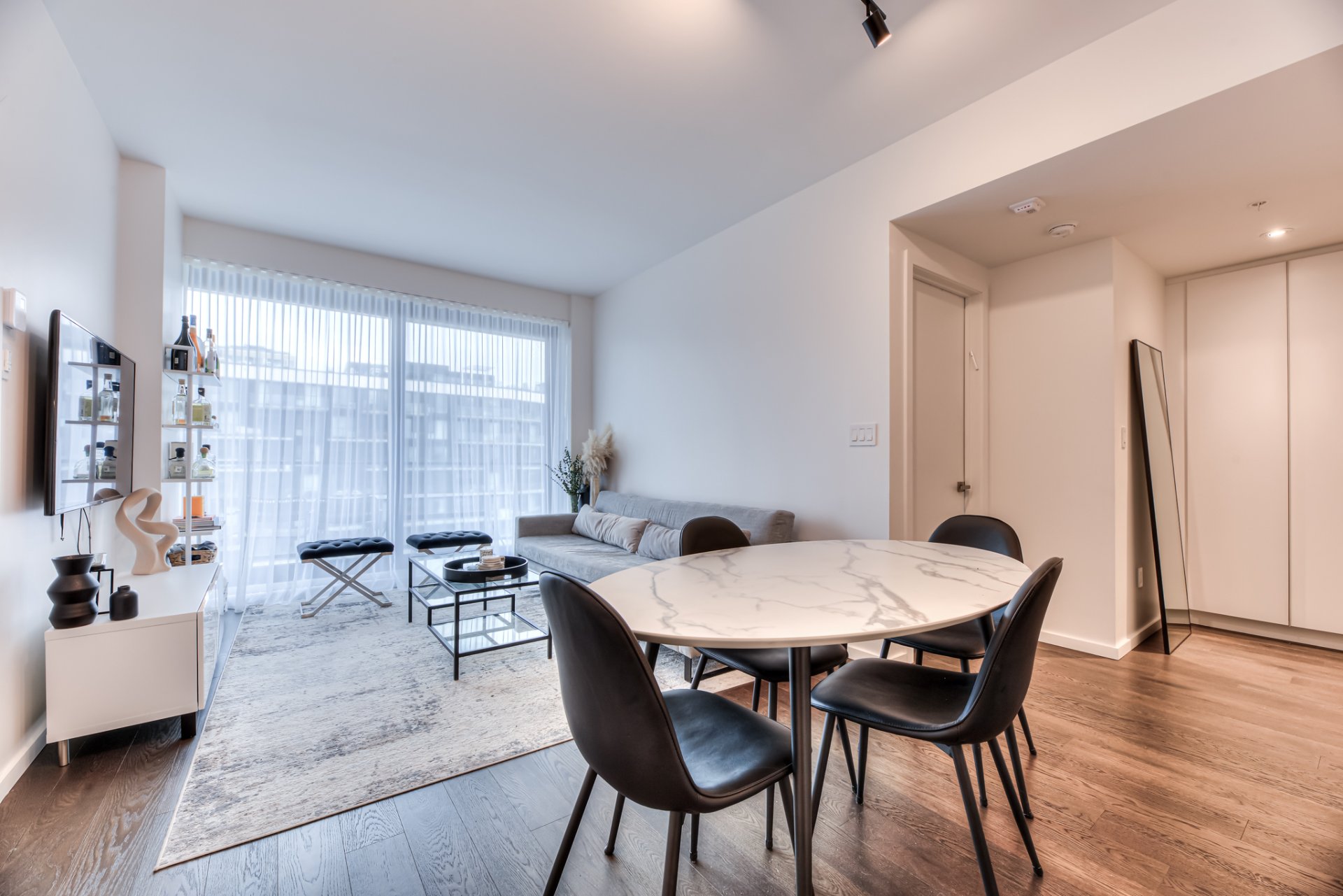
Dining room
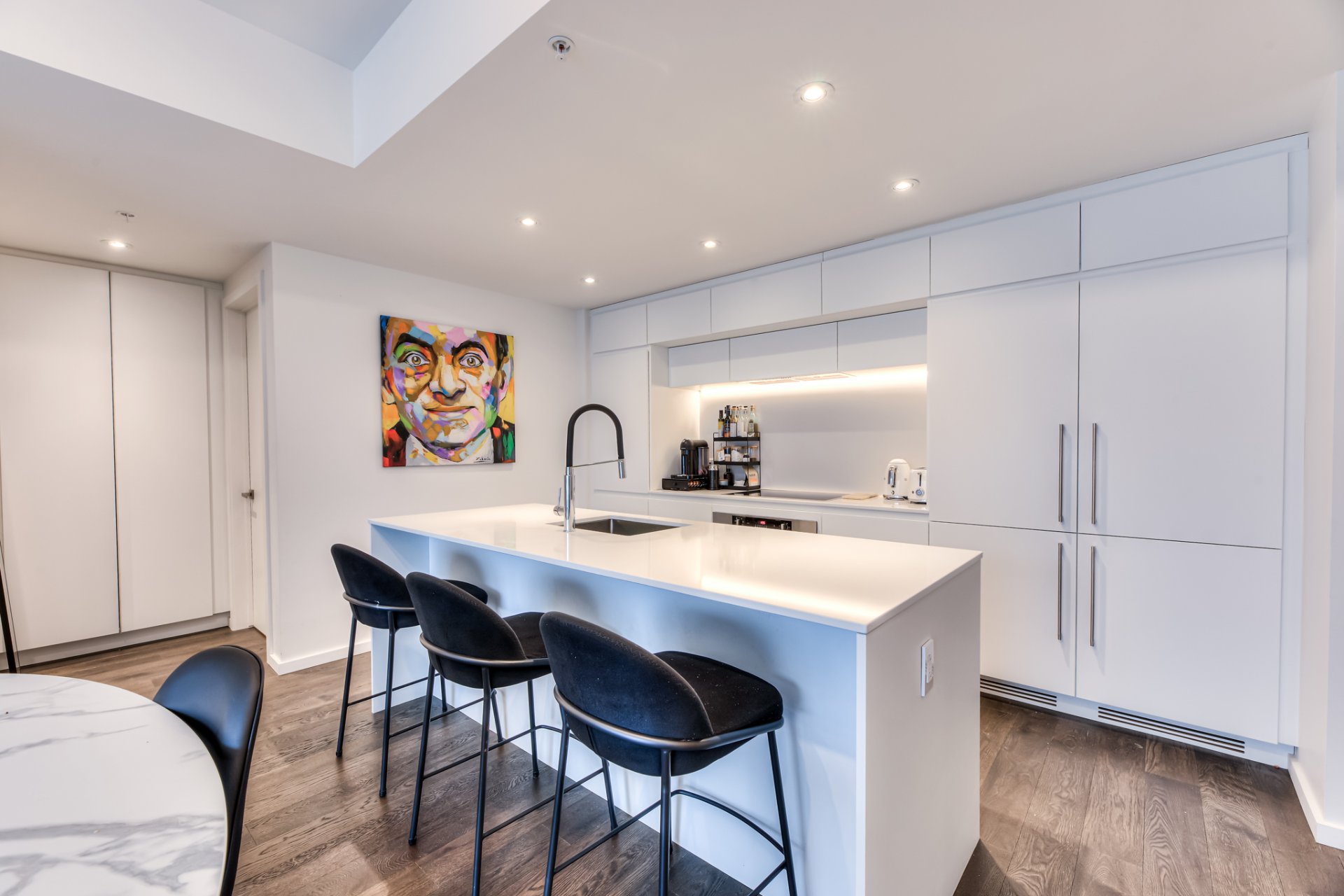
Kitchen
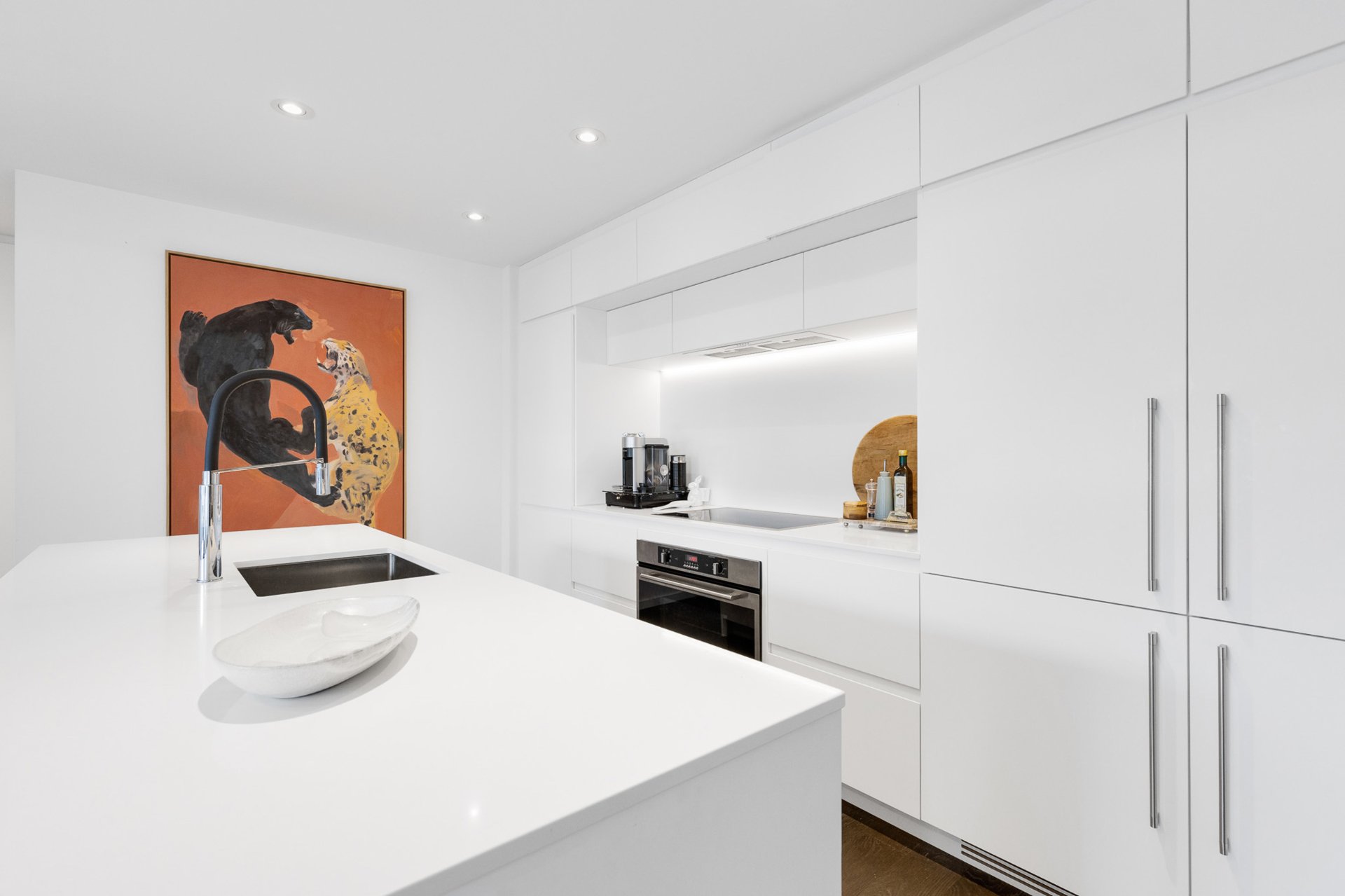
Living room
|
|
Description
Stunning 2 bed, 2 bath condo in the coveted Charlotte project in Griffintown. This bright 830sq.ft. unit features floor-to-ceiling windows, high-end finishes, and a rare 156sq.ft. east-facing terrace with access from both bedrooms and the living room. Includes garage parking with EV charger and a storage locker on the 6th floor. Enjoy top-tier amenities: rooftop pool with panoramic views, gym, BBQ area, furnished terrace, lounge, and 24/7 security. Steps from the Lachine Canal, parks, bike paths, shops, and restaurants. Urban living at its best!
CONDO UNIT
- 2 bedrooms
- 2 full bathrooms
- 830 sq.ft. of gross interior living space
- Massive 156 sq.ft. private terrace, accessible from both
bedrooms and the living room
- East-facing exposure for beautiful morning sunlight and
bright natural light throughout the day
- In-unit laundry
- Central air conditioning for year-round comfort
- Floor-to-ceiling windows
- Garage parking spot included, with electric vehicle
charging station installed
- Storage locker included, located on the same floor (6th)
for
convenient access
- High-end finishes and modern open-concept layout
THE CHARLOTTE CONDOMINIUMS
- Built in 2021
- Fully equipped fitness centre
- Rooftop heated inground pool with panoramic 360° views of
the city
- Rooftop BBQ area and furnished terrace with deck chairs
- Private interior courtyard for residents only
- Secure building with 24/7 security guard, chip access,
and
surveillance cameras
LOCATION
- Located directly by the Lachine Canal
- Steps to Parc du Bassin-à-Bois and multiple scenic bike
paths
- Trendy cafés, restaurants, bakeries, and shops all within
walking distance
- Public transit access nearby (bus lines, REM, and metro
stations)
- Easy access to Highways 10 & 15
- Close to the Atwater Market, Downtown
Montreal, and Georges-Vanier metro station
- 2 bedrooms
- 2 full bathrooms
- 830 sq.ft. of gross interior living space
- Massive 156 sq.ft. private terrace, accessible from both
bedrooms and the living room
- East-facing exposure for beautiful morning sunlight and
bright natural light throughout the day
- In-unit laundry
- Central air conditioning for year-round comfort
- Floor-to-ceiling windows
- Garage parking spot included, with electric vehicle
charging station installed
- Storage locker included, located on the same floor (6th)
for
convenient access
- High-end finishes and modern open-concept layout
THE CHARLOTTE CONDOMINIUMS
- Built in 2021
- Fully equipped fitness centre
- Rooftop heated inground pool with panoramic 360° views of
the city
- Rooftop BBQ area and furnished terrace with deck chairs
- Private interior courtyard for residents only
- Secure building with 24/7 security guard, chip access,
and
surveillance cameras
LOCATION
- Located directly by the Lachine Canal
- Steps to Parc du Bassin-à-Bois and multiple scenic bike
paths
- Trendy cafés, restaurants, bakeries, and shops all within
walking distance
- Public transit access nearby (bus lines, REM, and metro
stations)
- Easy access to Highways 10 & 15
- Close to the Atwater Market, Downtown
Montreal, and Georges-Vanier metro station
Inclusions: All appliances (Refrigerator, stove top, oven, dishwasher, washer, dryer)
Exclusions : N/A
| BUILDING | |
|---|---|
| Type | Apartment |
| Style | |
| Dimensions | 0x0 |
| Lot Size | 0 |
| EXPENSES | |
|---|---|
| Co-ownership fees | $ 5412 / year |
| Municipal Taxes (2025) | $ 4816 / year |
| School taxes (2024) | $ 607 / year |
|
ROOM DETAILS |
|||
|---|---|---|---|
| Room | Dimensions | Level | Flooring |
| Bedroom | 11.2 x 9.5 P | AU | |
| Primary bedroom | 11.6 x 10 P | AU | |
| Bathroom | 8.8 x 5.6 P | AU | |
| Walk-in closet | 5.8 x 3.9 P | AU | |
| Bathroom | 8.8 x 5.6 P | AU | |
| Hallway | 9 x 5.11 P | AU | |
| Living room | 17.8 x 10.8 P | AU | |
| Kitchen | 8.6 x 12.9 P | AU | |
|
CHARACTERISTICS |
|
|---|---|
| Heating system | Air circulation |
| Proximity | Alpine skiing, Bicycle path, Cegep, Daycare centre, Elementary school, High school, Highway, Hospital, Park - green area, Public transport, Réseau Express Métropolitain (REM), University |
| Available services | Balcony/terrace, Common areas, Exercise room, Garbage chute, Outdoor pool, Roof terrace, Yard |
| Equipment available | Central air conditioning, Central heat pump, Electric garage door, Partially furnished, Private balcony |
| View | City, Panoramic, Water |
| Heating energy | Electricity |
| Easy access | Elevator |
| Parking | Garage |
| Sewage system | Municipal sewer |
| Water supply | Municipality |
| Garage | Other |
| Zoning | Residential |
| Distinctive features | Waterfront |