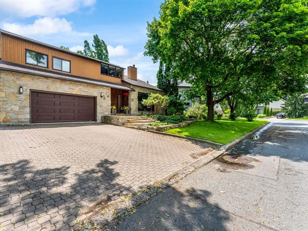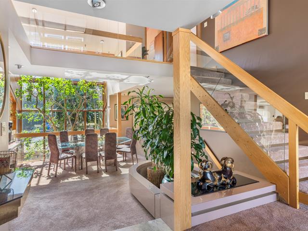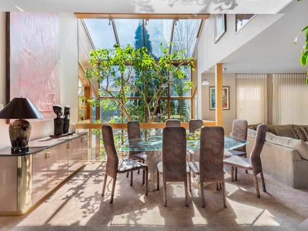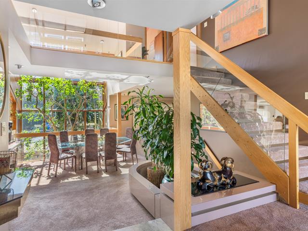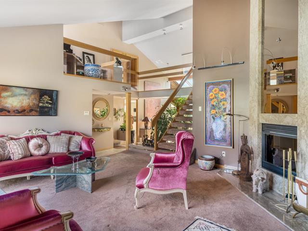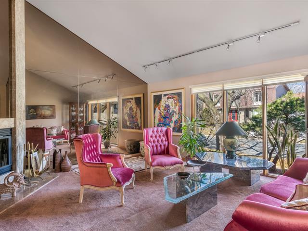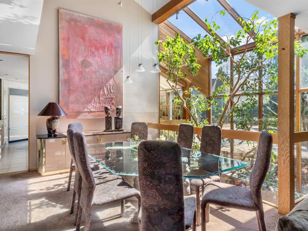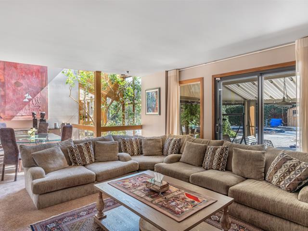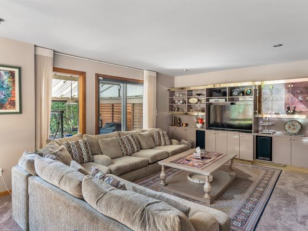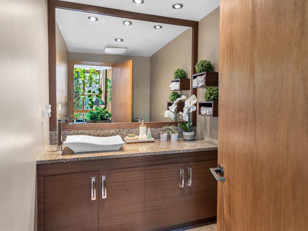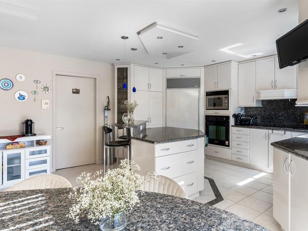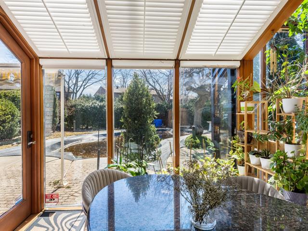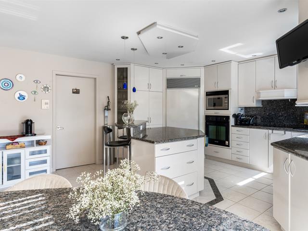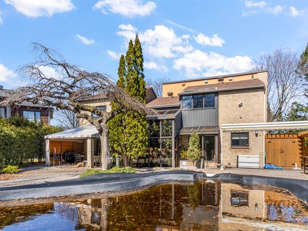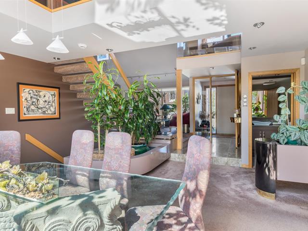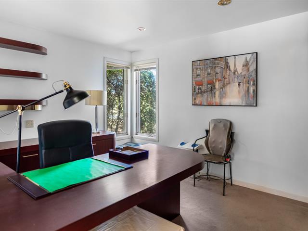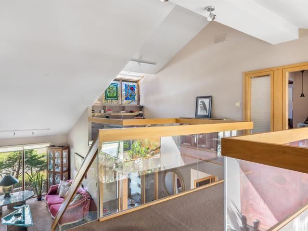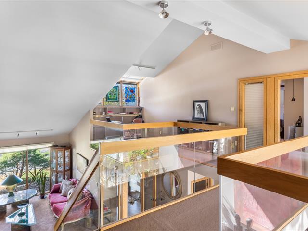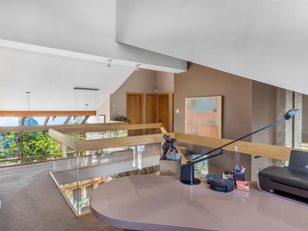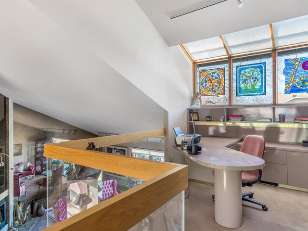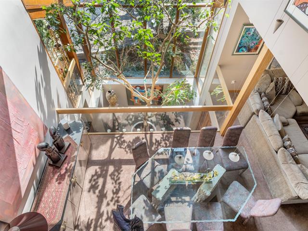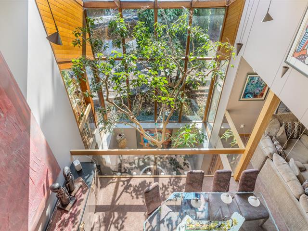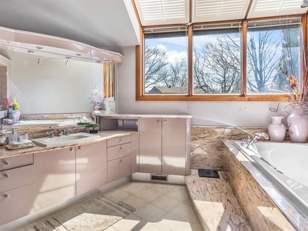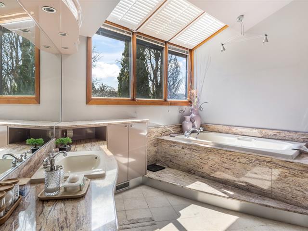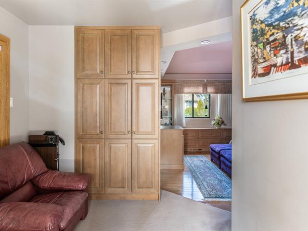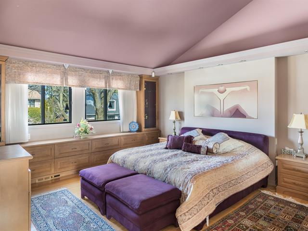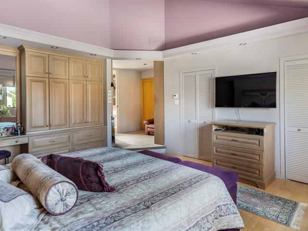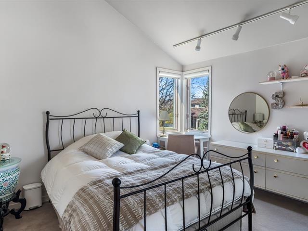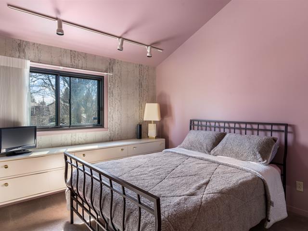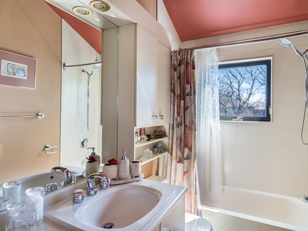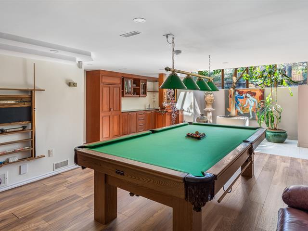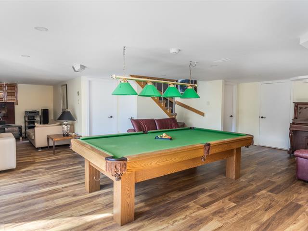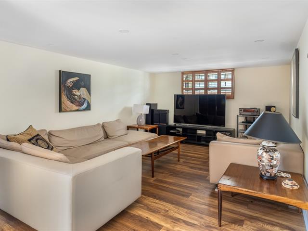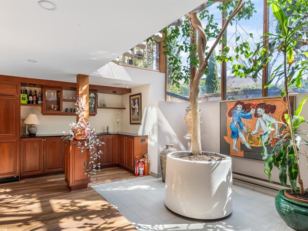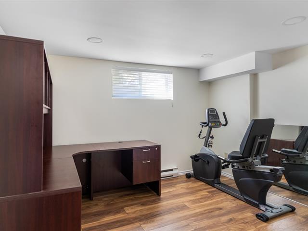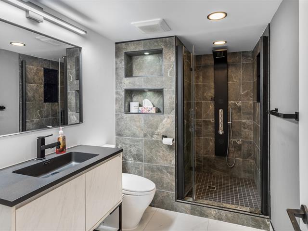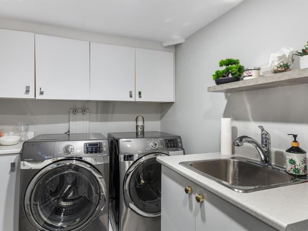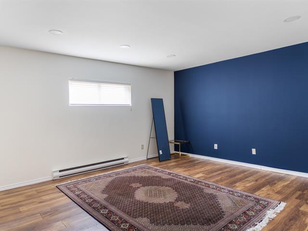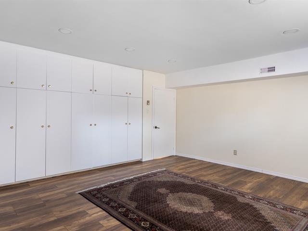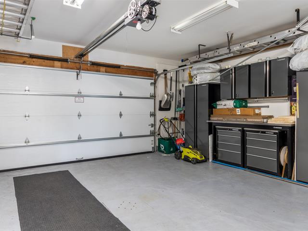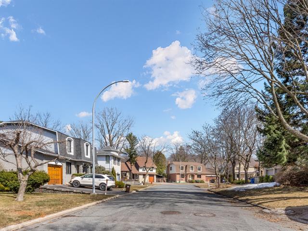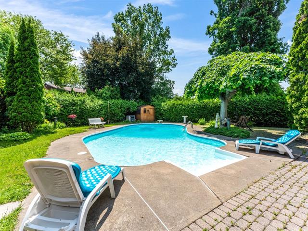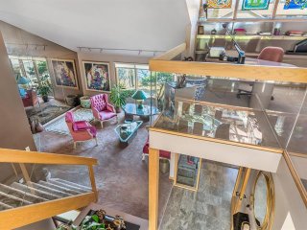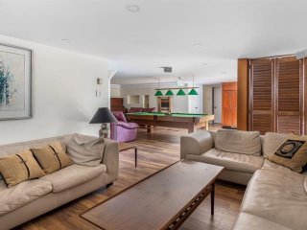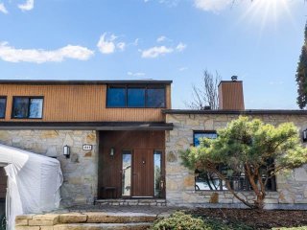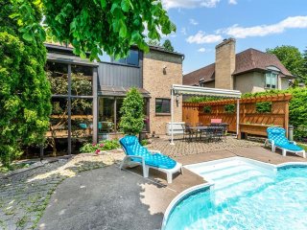1645 Crois. Salzbourg
Brossard, QC J4X
MLS: 16443854
$1,690,000
6
Bedrooms
3
Baths
1
Powder Rooms
1986
Year Built
Description
Step into this sun-filled luxury home that blends elegance, space, and prime location. Featuring expansive windows, soaring ceilings, and high-end finishes, it offers generous living areas, a chef's kitchen, spa-style bathrooms, and private bedrooms. Ideally situated near top schools, shops, parks, and transit--this is a rare opportunity to own a beautifully appointed home in one of the city's most desirable neighborhoods.
Virtual Visit
| BUILDING | |
|---|---|
| Type | Two or more storey |
| Style | Detached |
| Dimensions | 43.2x49.6 P |
| Lot Size | 9487 PC |
| EXPENSES | |
|---|---|
| Municipal Taxes (2025) | $ 4950 / year |
| School taxes (2025) | $ 770 / year |
| ROOM DETAILS | |||
|---|---|---|---|
| Room | Dimensions | Level | Flooring |
| Hallway | 6.2 x 6.8 P | Ground Floor | |
| Living room | 16.5 x 17 P | Ground Floor | |
| Kitchen | 18 x 18.5 P | Ground Floor | |
| Dining room | 12 x 12 P | Ground Floor | |
| Family room | 13 x 13.1 P | Ground Floor | |
| Home office | 10.7 x 11.5 P | Ground Floor | |
| Bathroom | 6.2 x 5.3 P | Ground Floor | |
| Primary bedroom | 15 x 18.5 P | 2nd Floor | |
| Walk-in closet | 6 x 6 P | 2nd Floor | |
| Walk-in closet | 6 x 6 P | 2nd Floor | |
| Other | 9.1 x 9.5 P | 2nd Floor | |
| Bathroom | 13.7 x 12.3 P | 2nd Floor | |
| Bedroom | 10 x 11.11 P | 2nd Floor | |
| Bedroom | 10 x 11.10 P | 2nd Floor | |
| Den | 11.6 x 8.10 P | 2nd Floor | |
| Bathroom | 8.5 x 4.9 P | 2nd Floor | |
| Other | 31.7 x 18 P | Basement | |
| Family room | 16.6 x 12.3 P | Basement | |
| Bedroom | 11 x 11 P | Basement | |
| Bedroom | 15.1 x 16.3 P | Basement | |
| Bathroom | 10.5 x 5.9 P | Basement | |
| Laundry room | 10.3 x 9.1 P | Basement | |
| Cellar / Cold room | 3 x 8 P | Basement | |
| CHARACTERISTICS | |
|---|---|
| Basement | 6 feet and over, Finished basement, Separate entrance |
| Bathroom / Washroom | Adjoining to primary bedroom, Jacuzzi bath-tub, Seperate shower |
| Heating system | Air circulation |
| Equipment available | Alarm system, Central heat pump, Central vacuum cleaner system installation, Electric garage door, Sauna |
| Garage | Attached, Heated |
| Proximity | Bicycle path, Daycare centre, Elementary school, High school, Highway, Park - green area, Public transport, Réseau Express Métropolitain (REM) |
| Driveway | Double width or more, Plain paving stone |
| Heating energy | Electricity |
| Landscaping | Fenced, Land / Yard lined with hedges, Landscape |
| Parking | Garage, Outdoor |
| Pool | Inground |
| Sewage system | Municipal sewer |
| Water supply | Municipality |
| Foundation | Poured concrete |
| Zoning | Residential |
| Hearth stove | Wood fireplace |
| Distinctive features | Wooded lot: hardwood trees |
Matrimonial
Age
Household Income
Age of Immigration
Common Languages
Education
Ownership
Gender
Construction Date
Occupied Dwellings
Employment
Transportation to work
Work Location
Map
Loading maps...
