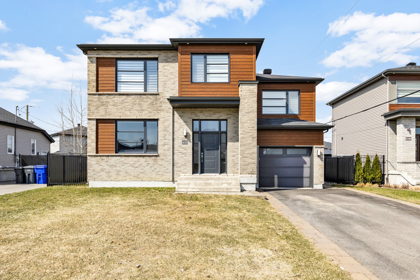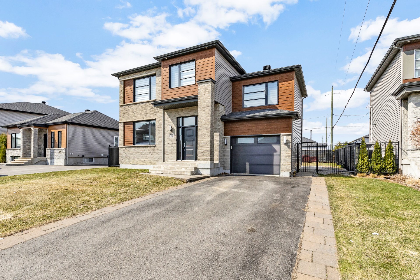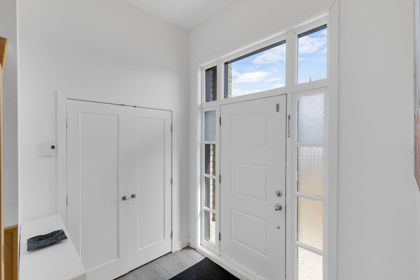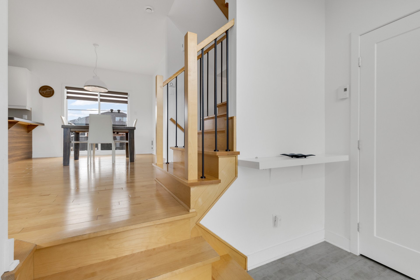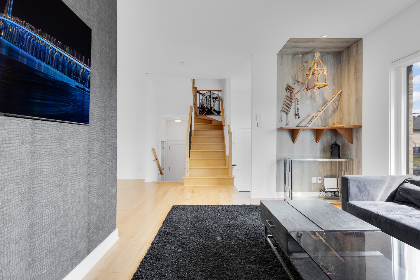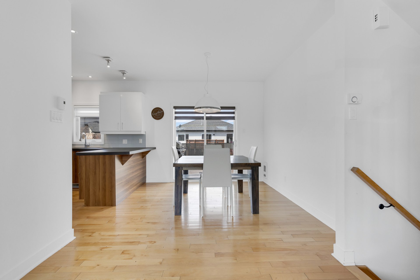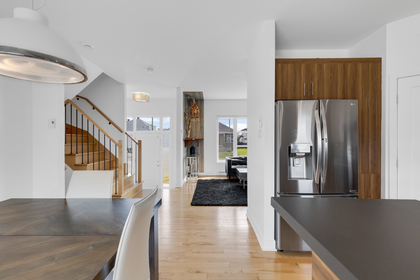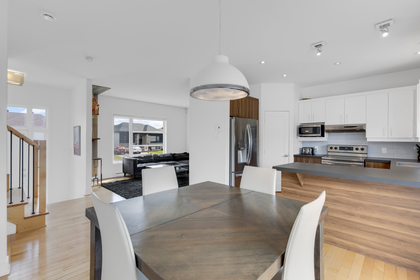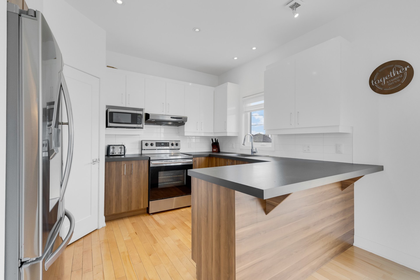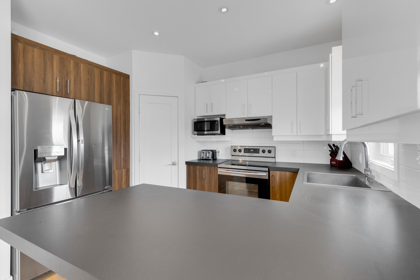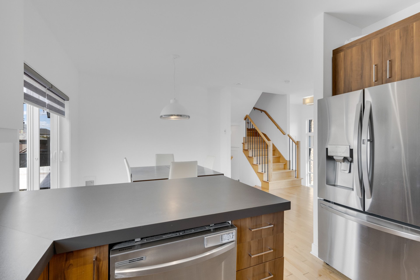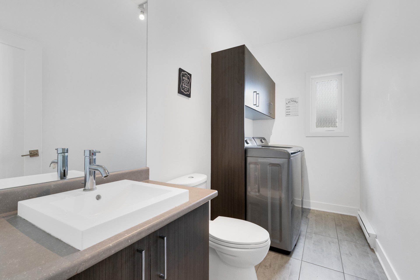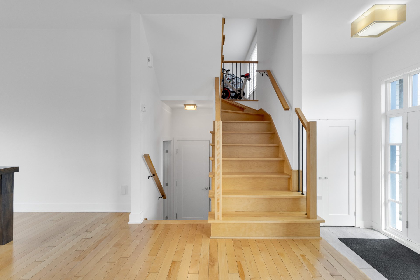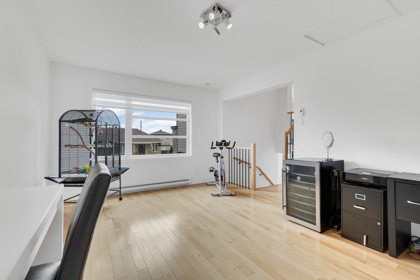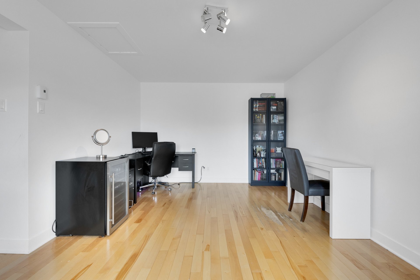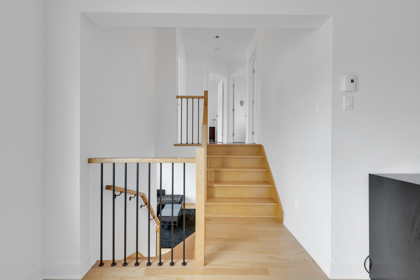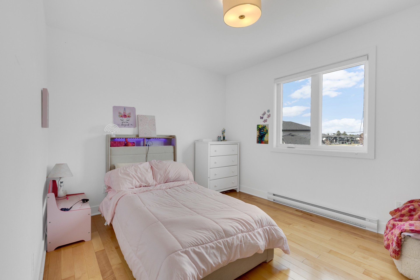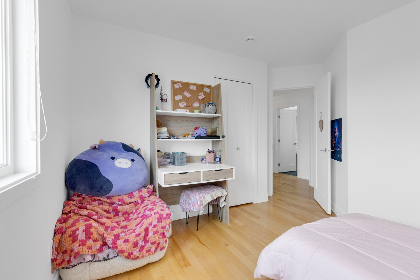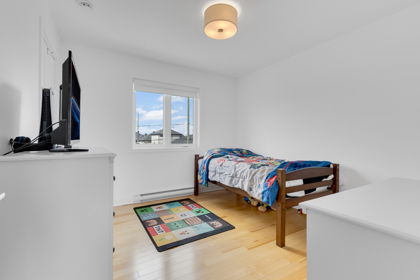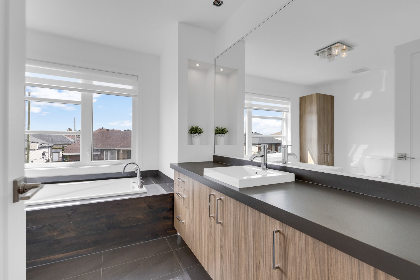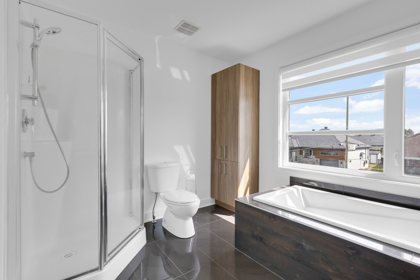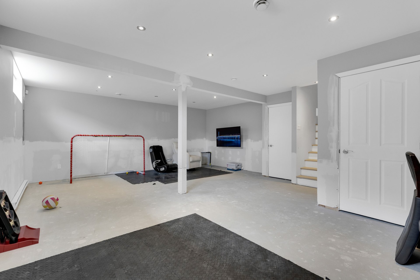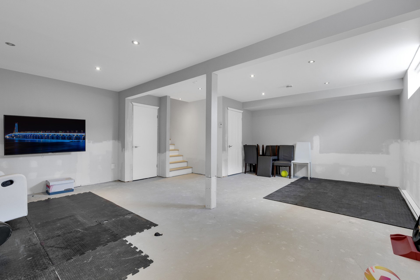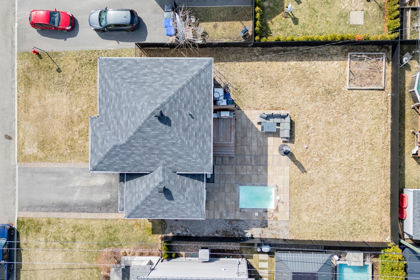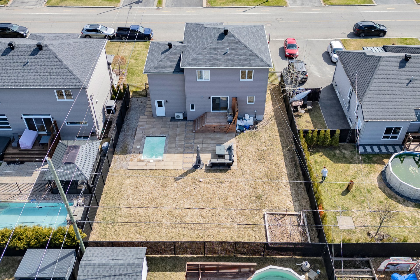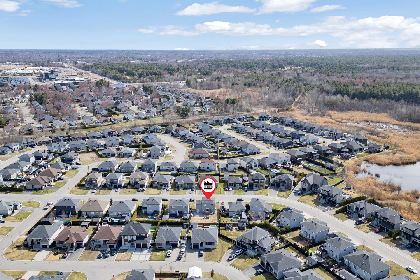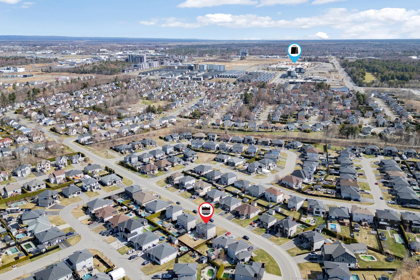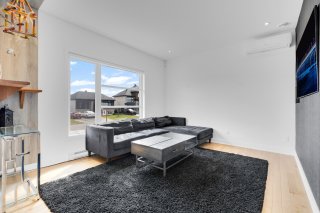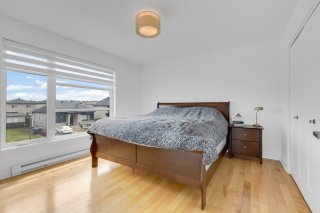16510 Rue Calixa Lavallée
Mirabel, QC J7J
MLS: 21944820
3
Bedrooms
1
Baths
1
Powder Rooms
2015
Year Built
Description
Located in the heart of Mirabel, this luminous 3-bedroom home offers an abundance of natural light and a warm, inviting atmosphere. The layout features a spacious living area, a functional kitchen with plenty of storage, and three cozy bedrooms perfect for family life. Step outside to a big backyard complete with a heated inground pool and spa -- perfect for relaxing or entertaining during the summer months. Situated in a quiet, family-friendly neighborhood close to schools, parks, and all essential amenities. Don't miss out on this beautiful opportunity
This stunning, modern home offers spacious living with an
abundance of natural light throughout. With contemporary
design and a layout ideal for both relaxation and
entertaining, this home provides a comfortable living
experience. The home boasts generous-sized bedrooms and a
bright, welcoming atmosphere.
Features:
Spacious, modern bedrooms with plenty of natural light
Double-width driveway and attached garage
Backyard ready for future development with paving stones
for a seating area and irrigation system
Located in a family-friendly neighborhood next to Domaine
Vert Park and golf clubs
Close to schools, daycares, public transit, and bicycle
paths
Easy access to highways, Premium Outlets Mirabel shopping
center, and the future Morea tourist project
Ideal for modern living!
| BUILDING | |
|---|---|
| Type | Two or more storey |
| Style | Detached |
| Dimensions | 26.1x38.3 P |
| Lot Size | 515.1 MC |
| EXPENSES | |
|---|---|
| Municipal Taxes (2025) | $ 2567 / year |
| School taxes (2024) | $ 434 / year |
| ROOM DETAILS | |||
|---|---|---|---|
| Room | Dimensions | Level | Flooring |
| Hallway | 7.9 x 6.2 P | Ground Floor | Ceramic tiles |
| Living room | 13.9 x 11.5 P | Ground Floor | Wood |
| Dining room | 10.5 x 11.0 P | Ground Floor | Wood |
| Kitchen | 9.5 x 9.9 P | Ground Floor | Wood |
| Washroom | 10.9 x 5.0 P | Ground Floor | Ceramic tiles |
| Mezzanine | 11.5 x 16.9 P | 2nd Floor | Wood |
| Primary bedroom | 12.8 x 11.9 P | 3rd Floor | Wood |
| Bedroom | 9.9 x 11.8 P | 3rd Floor | Wood |
| Bedroom | 11 x 10.3 P | 3rd Floor | Wood |
| Bathroom | 8.7 x 11.7 P | 3rd Floor | Ceramic tiles |
| Family room | 23.4 x 18.9 P | Basement | Concrete |
| Storage | 10.5 x 6.0 P | Basement | Concrete |
| Storage | 17.0 x 5.0 P | Basement | Concrete |
| CHARACTERISTICS | |
|---|---|
| Equipment available | Alarm system, Ventilation system, Wall-mounted air conditioning, Wall-mounted heat pump |
| Driveway | Asphalt, Double width or more |
| Roofing | Asphalt shingles |
| Garage | Attached, Heated |
| Proximity | ATV trail, Bicycle path, Daycare centre, Elementary school, Golf, Highway, Hospital, Park - green area, Public transport, Snowmobile trail |
| Heating system | Electric baseboard units |
| Heating energy | Electricity |
| Landscaping | Fenced |
| Topography | Flat |
| Parking | Garage, Outdoor |
| Pool | Inground |
| Cupboard | Melamine |
| Sewage system | Municipal sewer |
| Water supply | Municipality |
| Basement | Partially finished |
| Foundation | Poured concrete |
| Windows | PVC |
| Zoning | Residential |
| Siding | Vinyl |
Matrimonial
Age
Household Income
Age of Immigration
Common Languages
Education
Ownership
Gender
Construction Date
Occupied Dwellings
Employment
Transportation to work
Work Location
Map
Loading maps...
