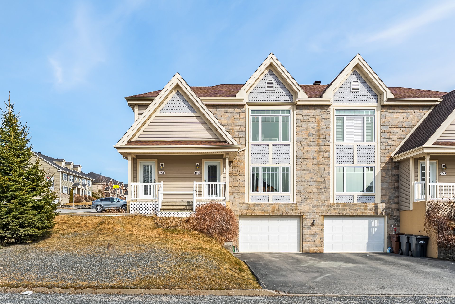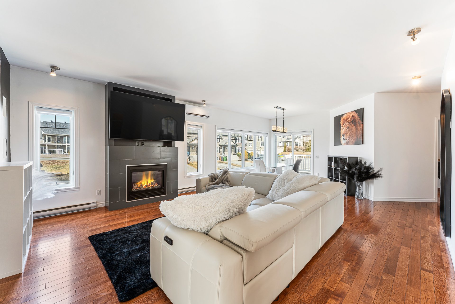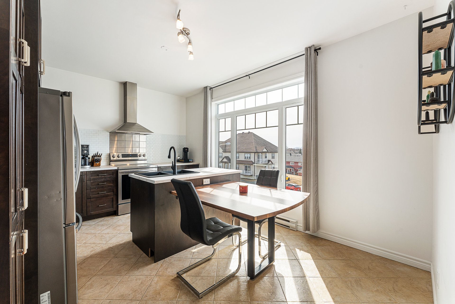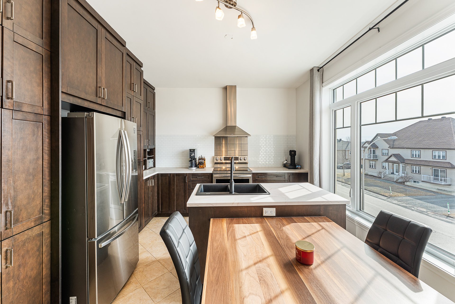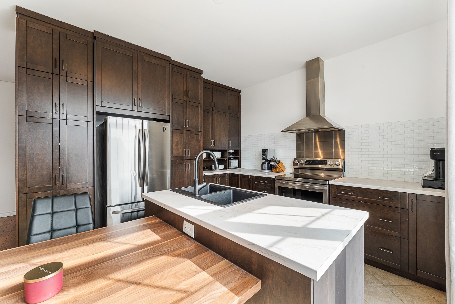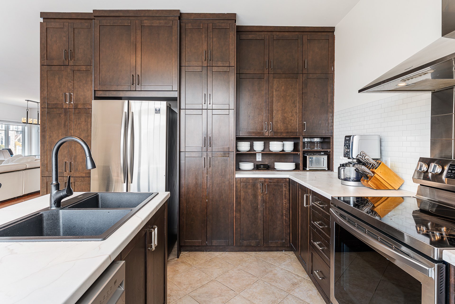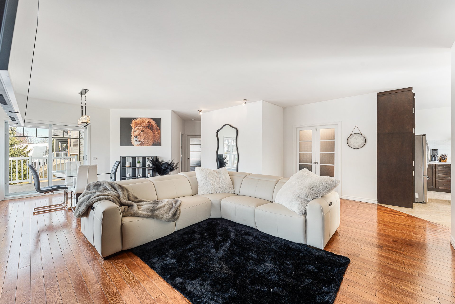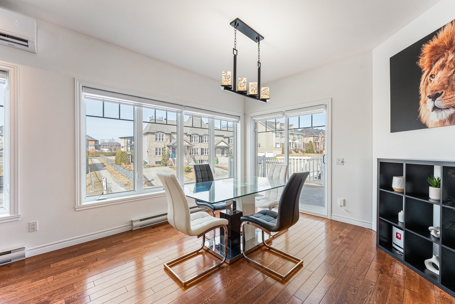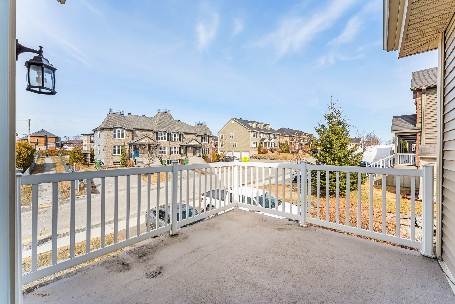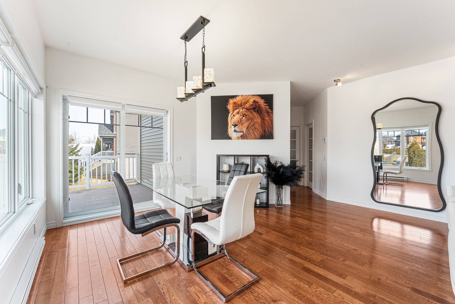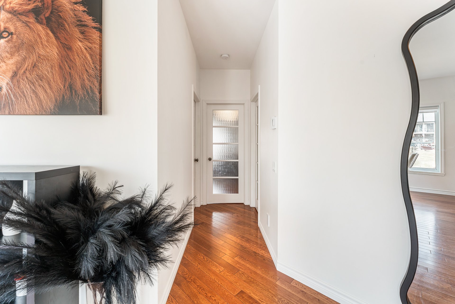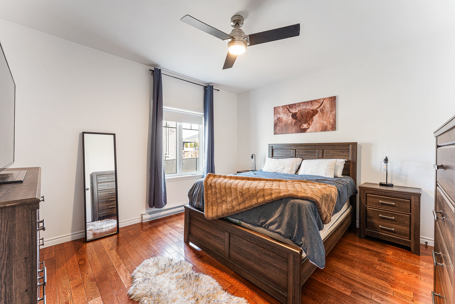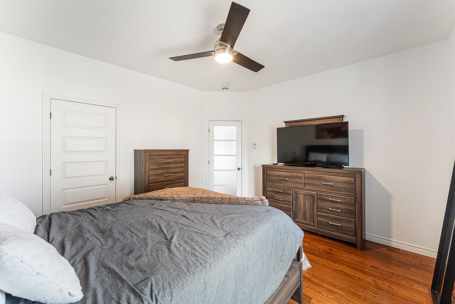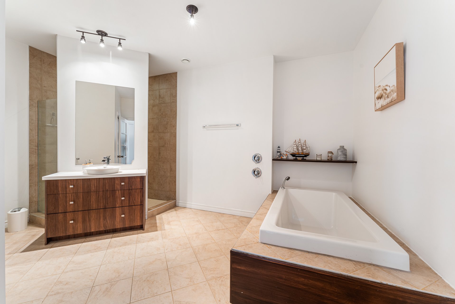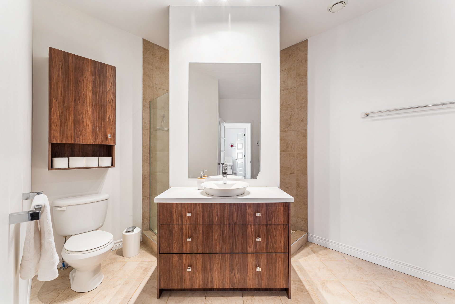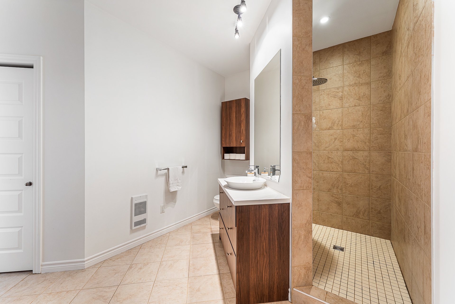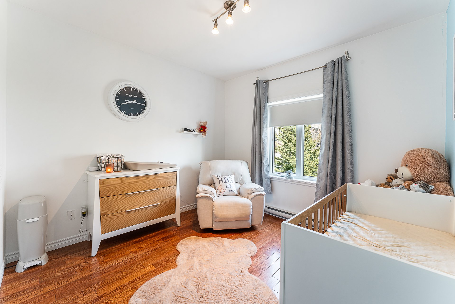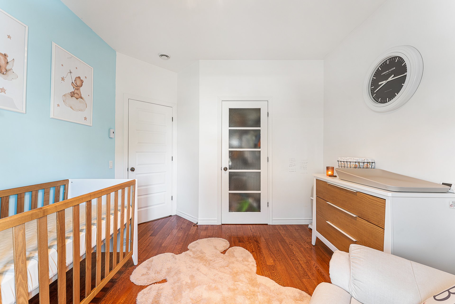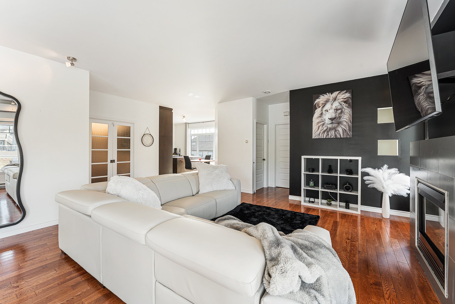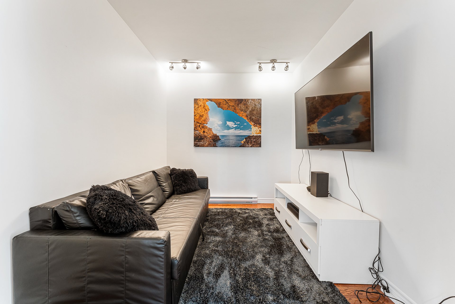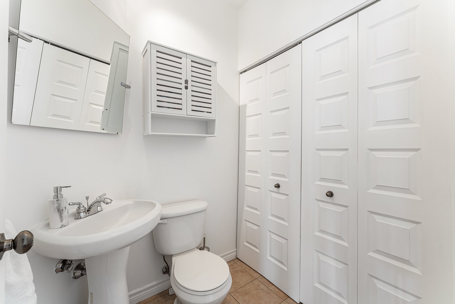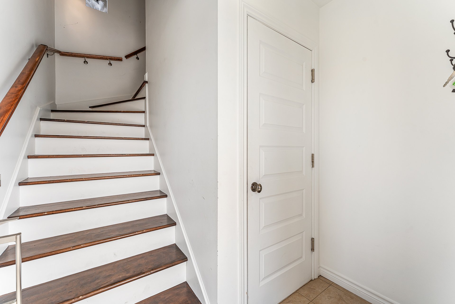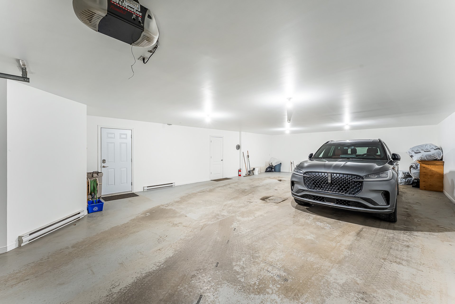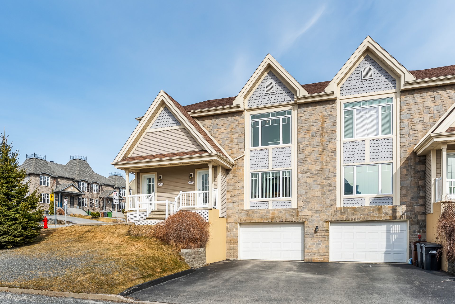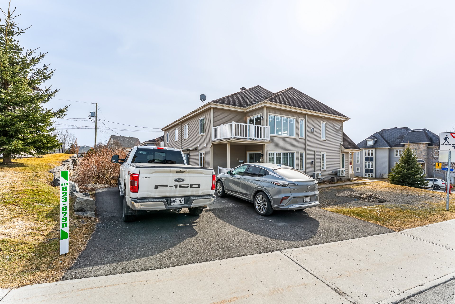1675 Rue Morand
Sherbrooke (Brompton, QC J1N
MLS: 17567514
$359,000
3
Bedrooms
1
Baths
1
Powder Rooms
2006
Year Built
Description
Stunning condo in Rock Forest offering 3 bedrooms, 1 full bathroom, 1 powder room, and a private garage. Bright and spacious open-concept layout combining comfort and style. Enjoy generous living areas, a modern feel, and the convenience of a private garage. Located in a quiet, sought-after neighborhood close to schools, parks, and all essential services. Perfect for families, first-time buyers, or those looking for a place in Sherbrooke. A must-see that's sure to impress!
Upon entering the ground floor, you're warmly welcomed by a
spacious entrance hall featuring a large closet -- ideal
for keeping coats and accessories neatly stored. A
beautiful wooden staircase leads you to the main living
area upstairs, where comfort and light meet.
Upstairs, the open-concept layout connects the living room,
dining area, and kitchen, all bathed in natural light
thanks to large windows. The 9-foot ceilings and hardwood
floors add elegance throughout. The living room is enhanced
by a cozy gas fireplace, creating an inviting atmosphere
for gatherings.
The dining area opens onto a balcony through a patio door,
extending the living space outdoors. The kitchen features
full-height wooden cabinets for generous storage, a stylish
backsplash, and a central island with an attached dining
table -- perfect for everyday meals.
This condo includes two spacious bedrooms designed for
comfort and practicality. Additionally, there's a flexible
space ideal for a home office, playroom, or entertainment
area. Note: this room cannot be classified as a bedroom as
it has no window, but it offers countless possibilities to
suit your needs.
The large bathroom offers a relaxing and functional space
with a corner bathtub -- perfect for unwinding -- and a
ceramic shower that is both spacious and elegant. A powder
room combined with the laundry area adds everyday
convenience.
A dedicated storage space near the garage provides
practical room for organizing seasonal or bulky items. The
garage, with direct access to the condo, is a major
convenience and adds value to the property.
| BUILDING | |
|---|---|
| Type | Apartment |
| Style | Quadrex |
| Dimensions | 8.87x13.94 M |
| Lot Size | 2876.44 PC |
| EXPENSES | |
|---|---|
| Co-ownership fees | $ 3000 / year |
| Municipal Taxes (2025) | $ 2716 / year |
| School taxes (2024) | $ 166 / year |
| ROOM DETAILS | |||
|---|---|---|---|
| Room | Dimensions | Level | Flooring |
| Hallway | 7.2 x 3 P | Ground Floor | Ceramic tiles |
| Living room | 14.1 x 13 P | 2nd Floor | Wood |
| Dining room | 13.3 x 12 P | 2nd Floor | Wood |
| Kitchen | 15.4 x 11.9 P | 2nd Floor | Ceramic tiles |
| Primary bedroom | 13.4 x 12.4 P | 2nd Floor | Wood |
| Bedroom | 10.10 x 11.2 P | 2nd Floor | Wood |
| Home office | 11.1 x 11.7 P | 2nd Floor | Wood |
| Bathroom | 15.4 x 8.5 P | 2nd Floor | Ceramic tiles |
| Washroom | 5.2 x 5.5 P | 2nd Floor | Ceramic tiles |
| Walk-in closet | 4.3 x 11.4 P | Ground Floor | Ceramic tiles |
| Storage | 12 x 7 P | Basement | Flexible floor coverings |
| CHARACTERISTICS | |
|---|---|
| Proximity | Alpine skiing, Bicycle path, Cegep, Daycare centre, Elementary school, Golf, High school, Highway, Hospital, Park - green area, Public transport, University |
| Driveway | Asphalt |
| Roofing | Asphalt shingles |
| Equipment available | Central vacuum cleaner system installation, Electric garage door, Private balcony, Ventilation system, Wall-mounted heat pump |
| View | City, Mountain |
| Window type | Crank handle |
| Heating system | Electric baseboard units |
| Heating energy | Electricity |
| Available services | Fire detector |
| Garage | Fitted |
| Topography | Flat |
| Parking | Garage, Outdoor |
| Hearth stove | Gaz fireplace |
| Sewage system | Municipal sewer |
| Water supply | Municipality |
| Landscaping | Patio |
| Windows | PVC |
| Zoning | Residential |
| Bathroom / Washroom | Seperate shower |
| Siding | Stone, Vinyl |
| Cupboard | Wood |
Matrimonial
Age
Household Income
Age of Immigration
Common Languages
Education
Ownership
Gender
Construction Date
Occupied Dwellings
Employment
Transportation to work
Work Location
Map
Loading maps...
