17 Av. Circle, Pointe-Claire, QC H9W1W9 $949,000
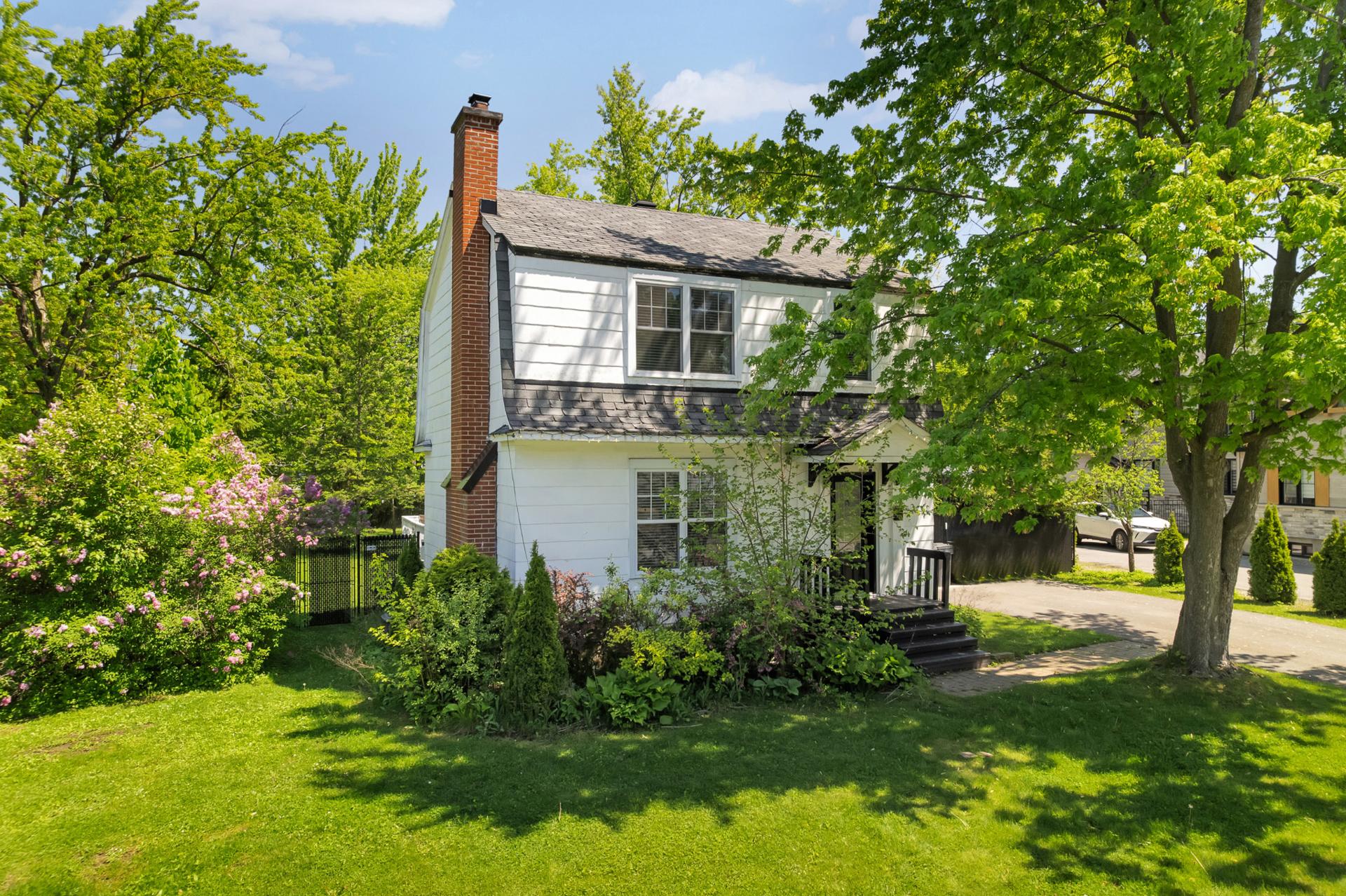
Frontage
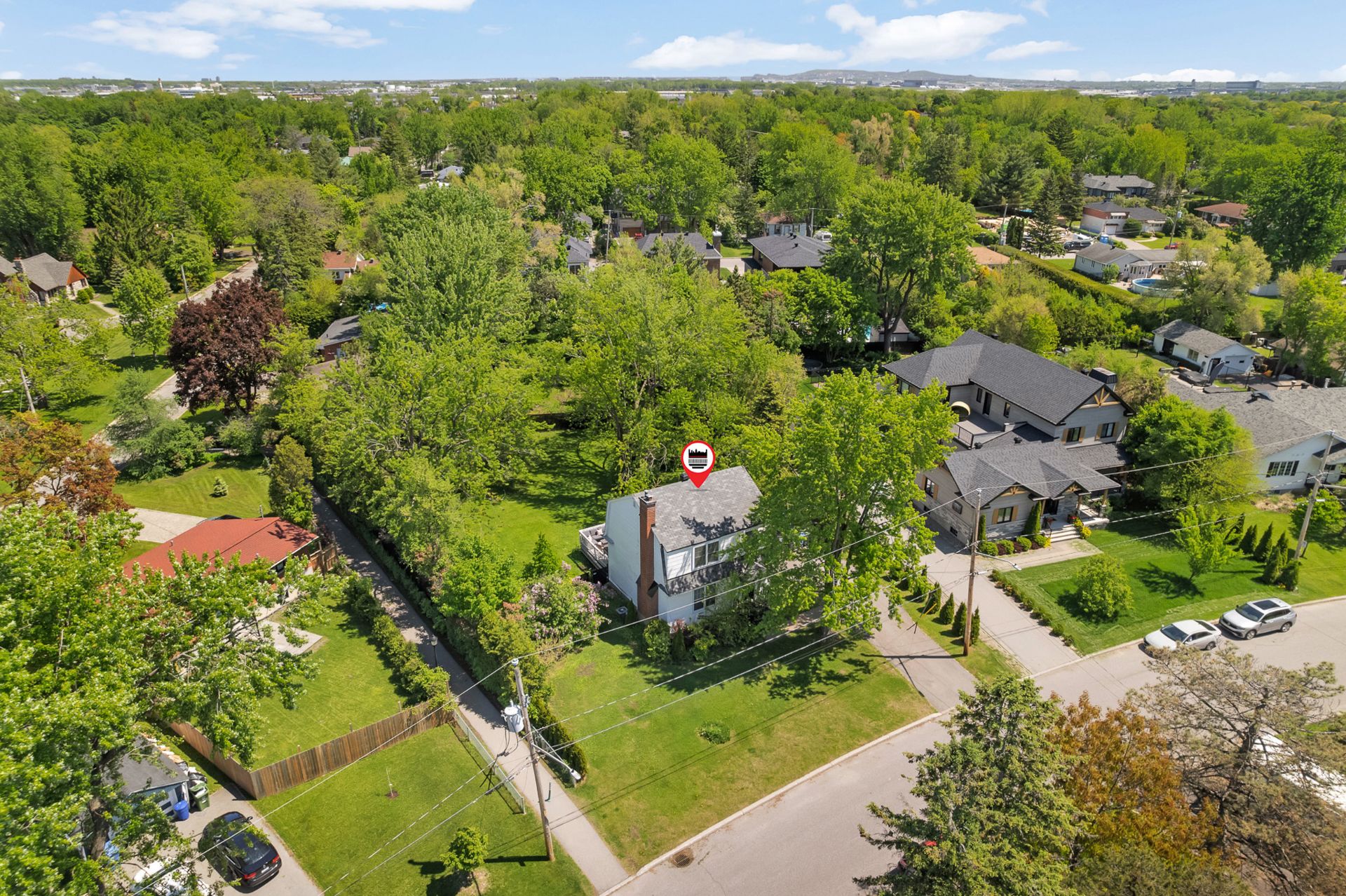
Aerial photo
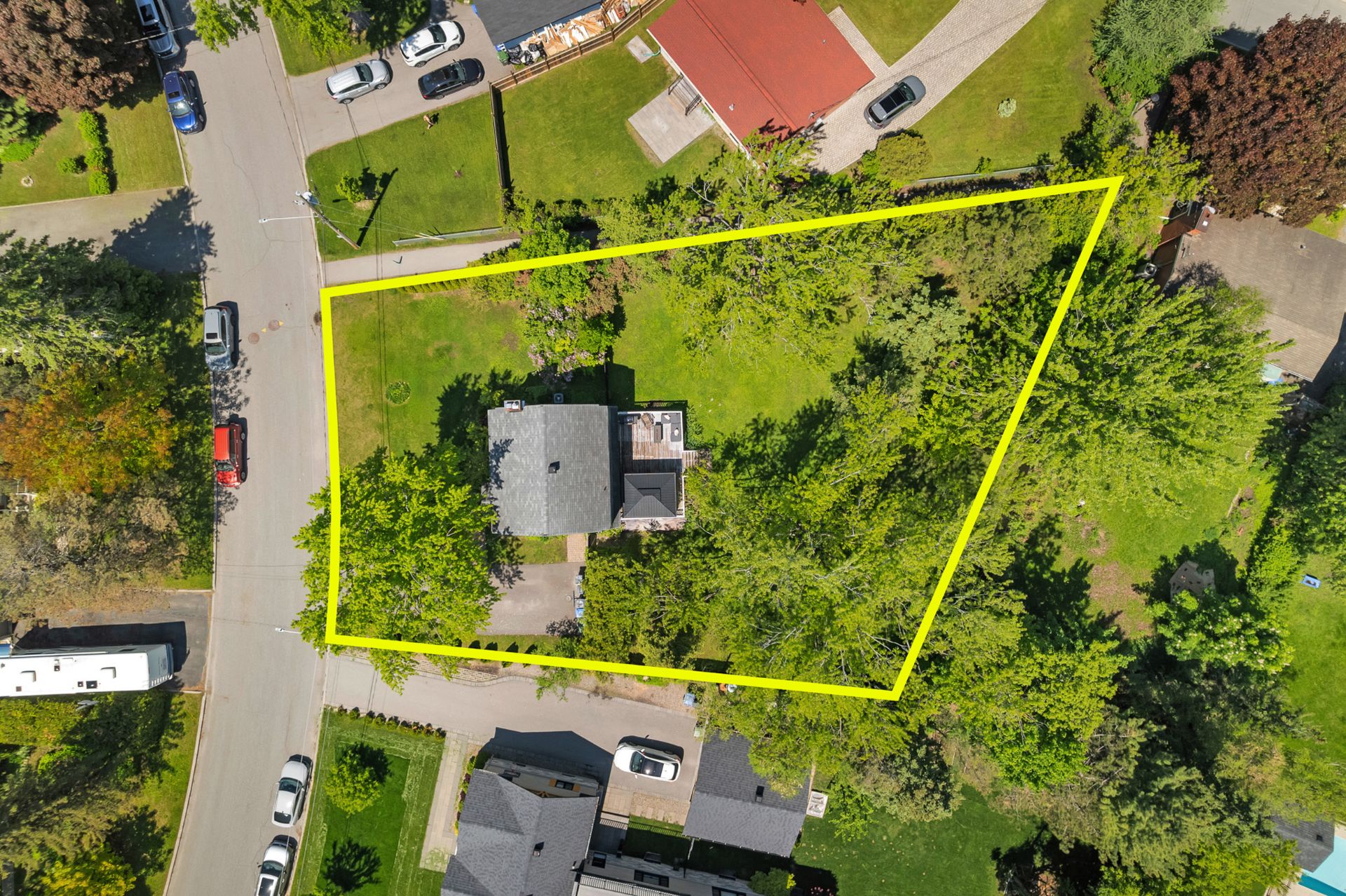
Land/Lot
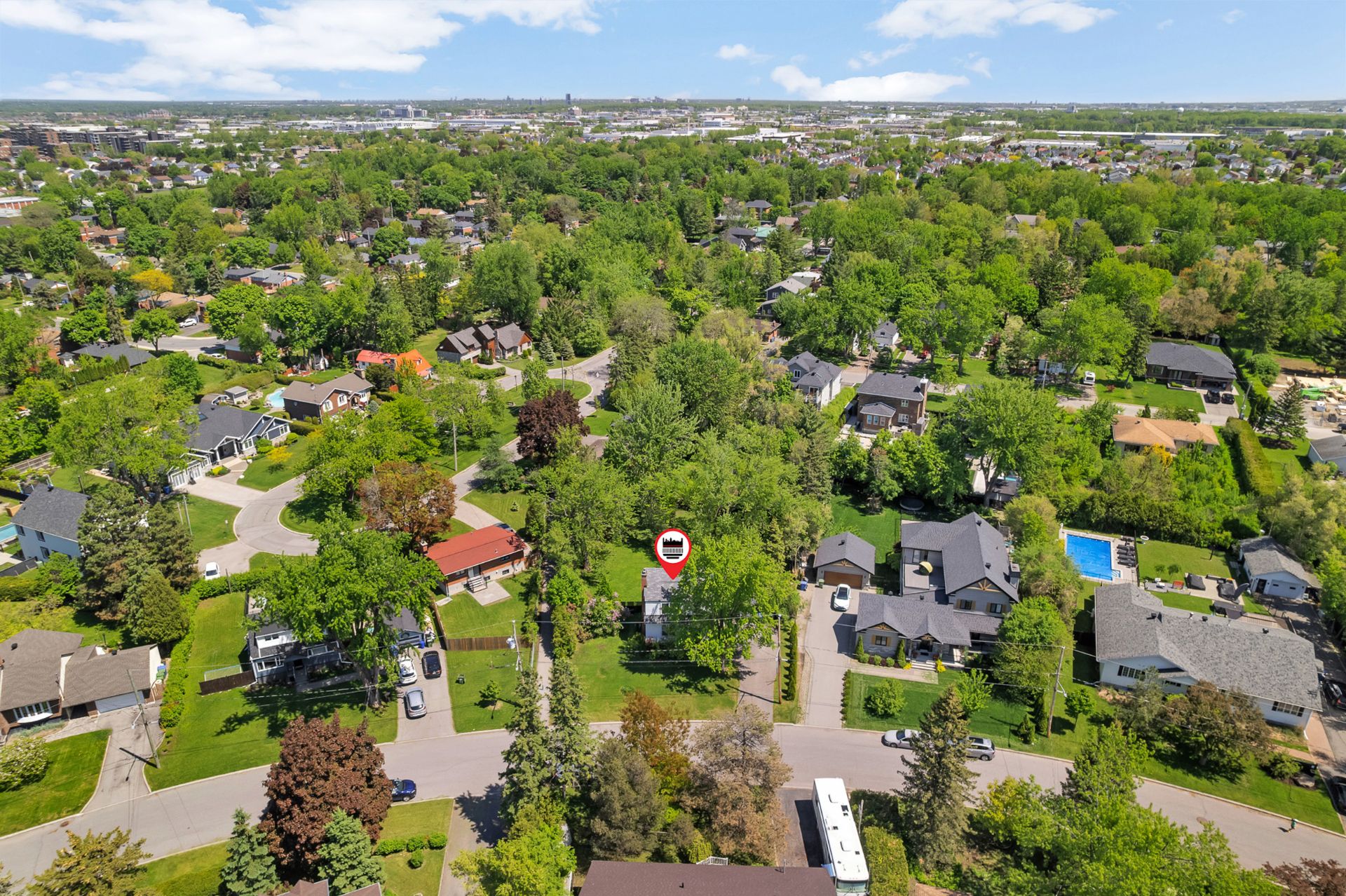
Aerial photo
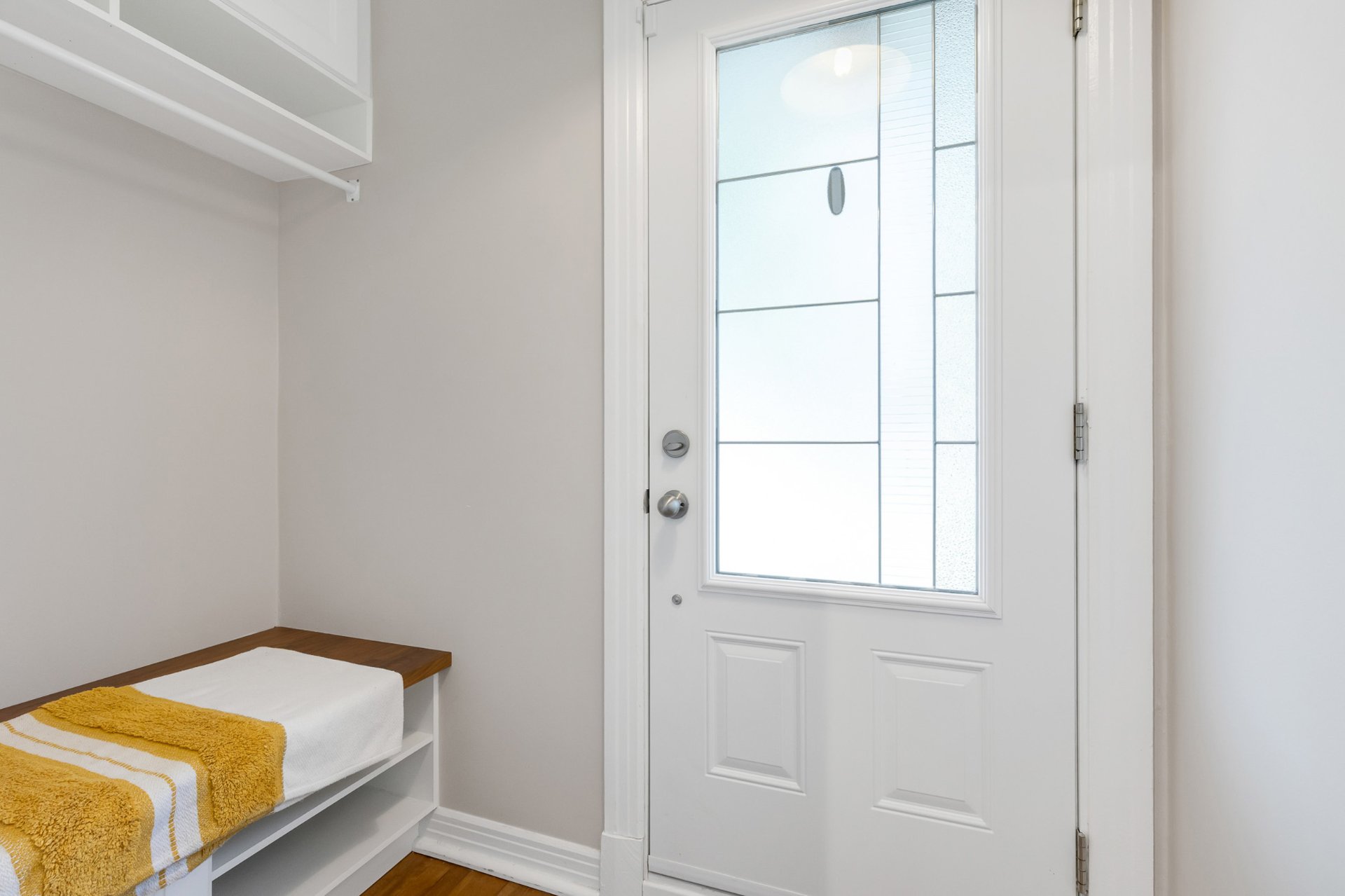
Hallway
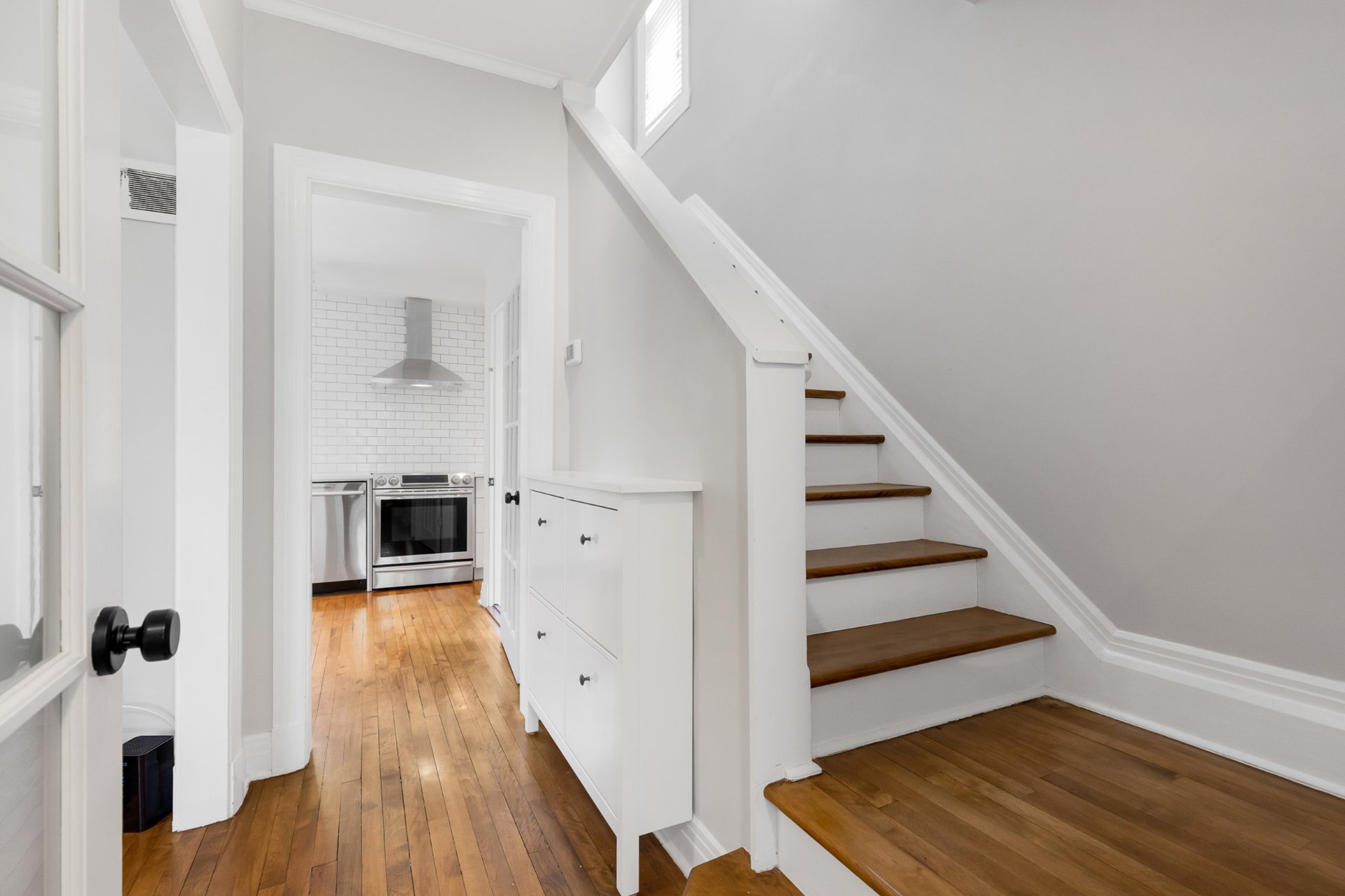
Corridor
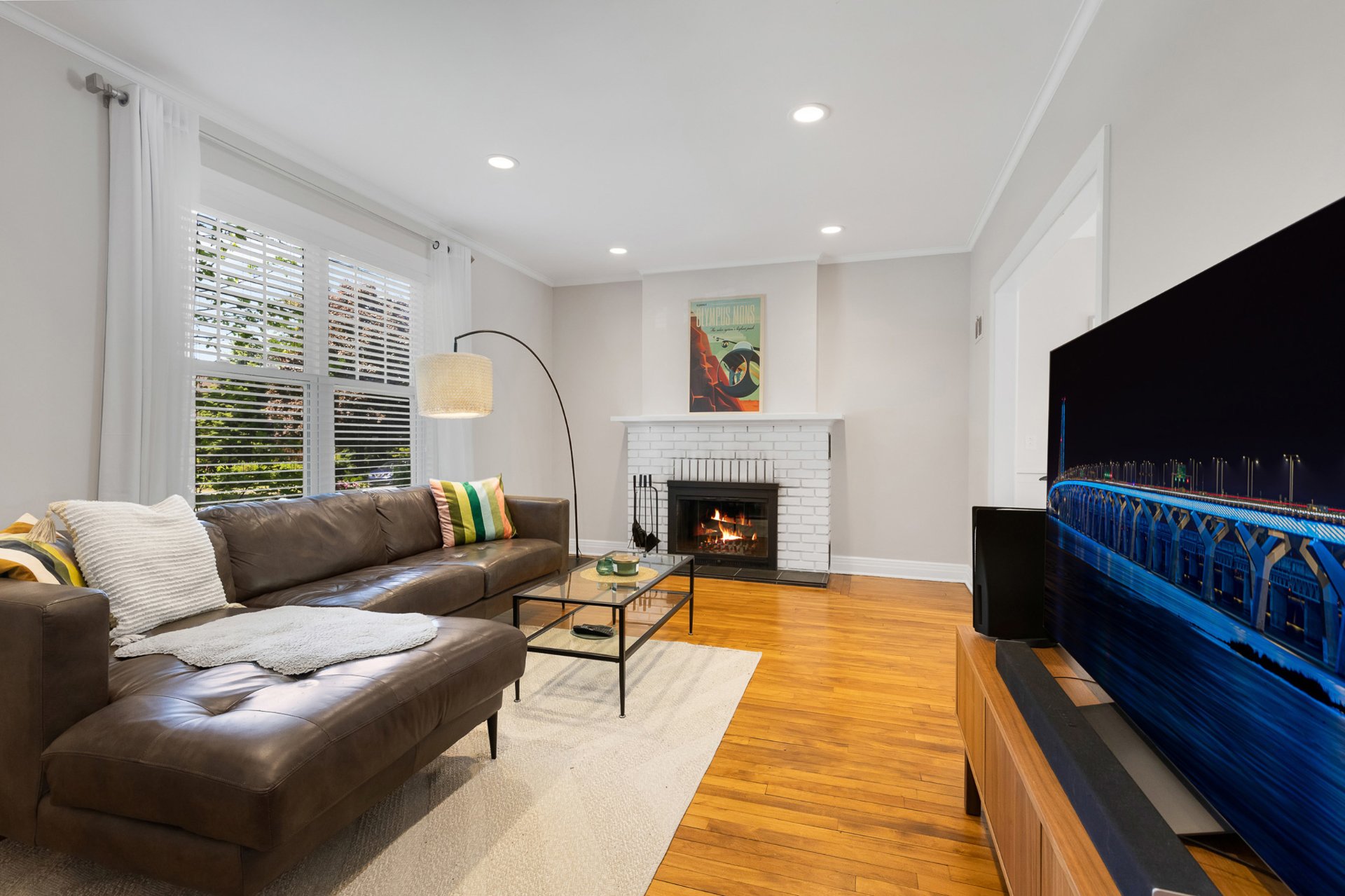
Living room
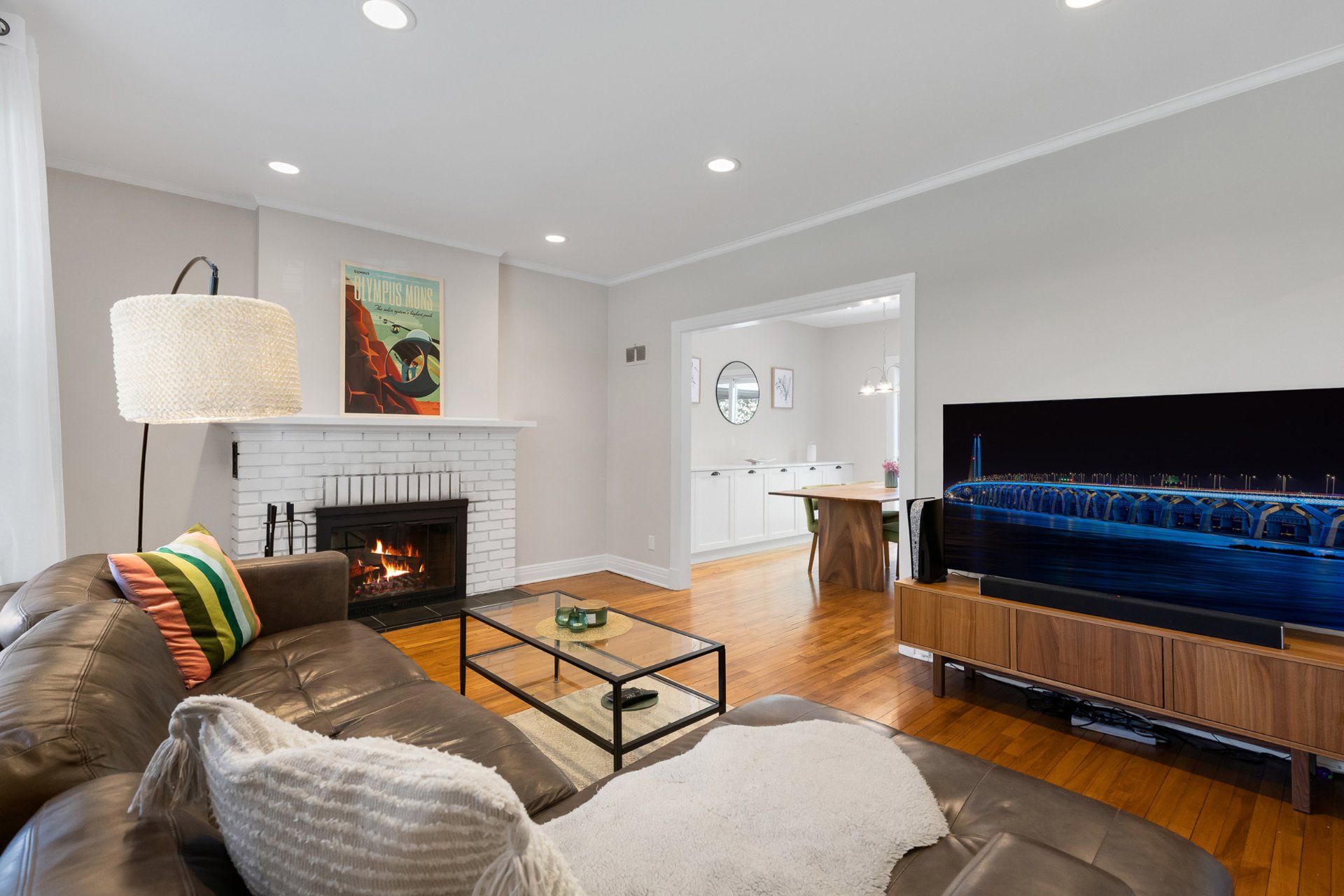
Living room
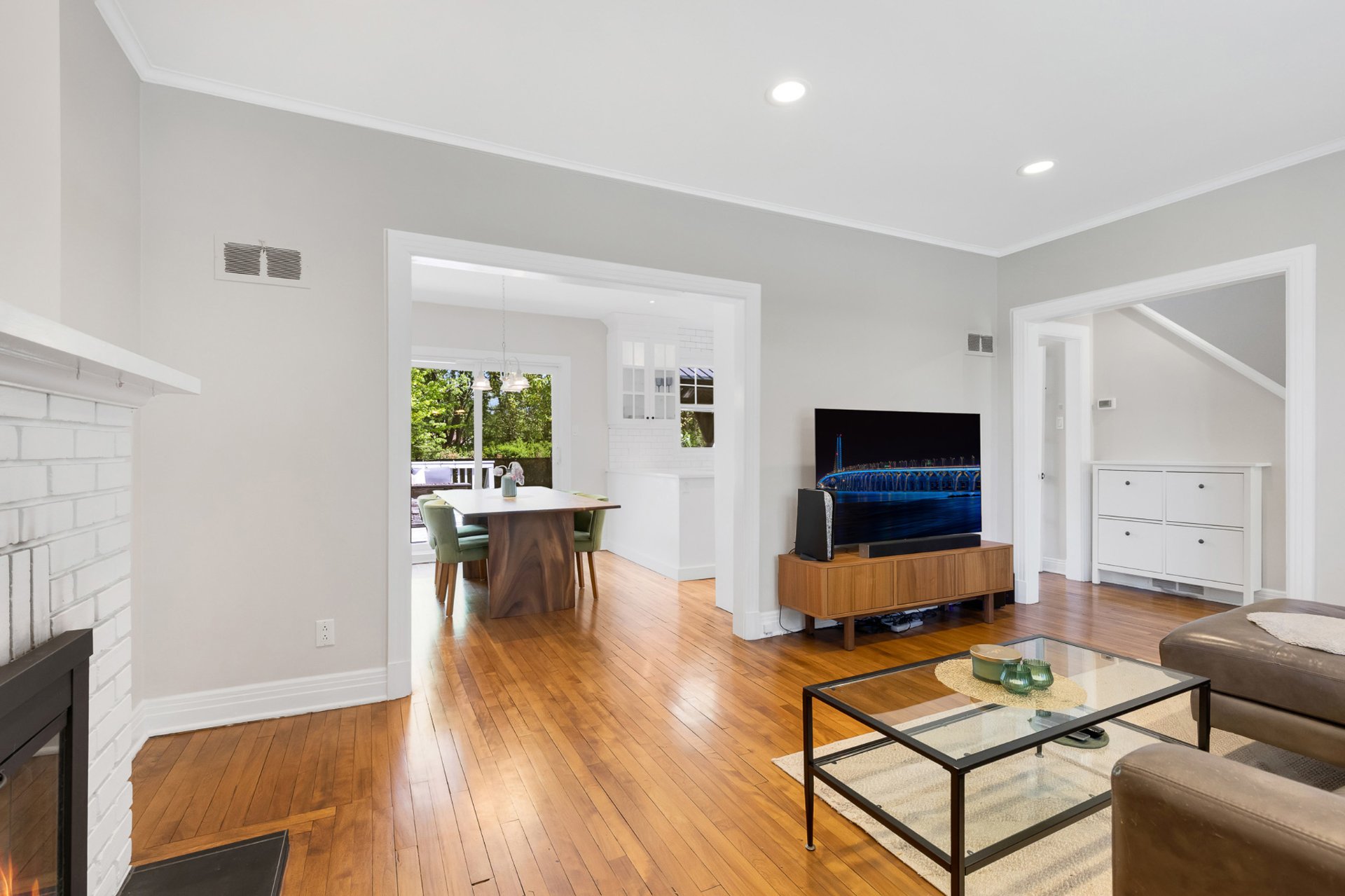
Living room
|
|
OPEN HOUSE
Saturday, 7 June, 2025 | 14:00 - 16:00
Description
- Public transport: bus
- Commuter train: Pointe-Claire station
- Sunnyside Park
- Terra Cotta Park
- Waterfront: St-Lawrence River
- United Pentecostal Church West-Island
- St. John Fisher Church
- Saint-John Fisher Junior Primary School
- Pointe Claire School
- Lindsay Place High School
- Pointe-Claire Aquatic Center
- Arena Bob Birnie
- Plaze Pointe-Claire shopping center
- Fairview Pointe-Claire Shopping Center
- Grocery Metro Pointe-Claire
- Grocery Iga Pointe-Claire
- GoodFITT Gym
- Walmart
- Chapter's Bookstore
- Home Depot
- Canadian Tire
- Pharmacies
- Restaurants & fast food
- Restaurant The Keg
- Car dealerships
- and even more ...
Inclusions: Fridge, stove, dishwasher, microwave, washer, dryer, exterior gazebo, patio set, all blinds, exterior wood for fireplace.
Exclusions : Personal effects of sellers and tenants, water heater (rented, to be assumed by the buyer), annual lawn and snow maintenance (to be assumed by the buyer if chosen).
| BUILDING | |
|---|---|
| Type | Two or more storey |
| Style | Detached |
| Dimensions | 25x26 P |
| Lot Size | 14613.1 PC |
| EXPENSES | |
|---|---|
| Municipal Taxes (2025) | $ 4546 / year |
| School taxes (2024) | $ 563 / year |
|
ROOM DETAILS |
|||
|---|---|---|---|
| Room | Dimensions | Level | Flooring |
| Living room | 16.9 x 12.0 P | Ground Floor | Wood |
| Dining room | 10.0 x 11.0 P | Ground Floor | Wood |
| Kitchen | 14.5 x 11.0 P | Ground Floor | Wood |
| Primary bedroom | 14.6 x 12.0 P | 2nd Floor | Wood |
| Bathroom | 9.5 x 4.7 P | 2nd Floor | Marble |
| Bedroom | 14.7 x 8.9 P | 2nd Floor | Wood |
| Bedroom | 9.7 x 8.3 P | 2nd Floor | Wood |
| Family room | 24.0 x 10.7 P | Basement | Carpet |
| Laundry room | 11.7 x 6.11 P | Basement | Floating floor |
|
CHARACTERISTICS |
|
|---|---|
| Basement | 6 feet and over, Finished basement |
| Heating system | Air circulation, Electric baseboard units |
| Siding | Asbestos |
| Driveway | Asphalt |
| Roofing | Asphalt shingles |
| Proximity | Bicycle path, Daycare centre, Elementary school, Golf, High school, Highway, Hospital, Park - green area, Public transport |
| Equipment available | Central air conditioning |
| Heating energy | Electricity |
| Landscaping | Fenced |
| Topography | Flat |
| Cupboard | Melamine |
| Sewage system | Municipal sewer |
| Water supply | Municipality |
| Parking | Outdoor |
| Foundation | Poured concrete |
| Windows | PVC |
| Zoning | Residential |
| Rental appliances | Water heater |
| Hearth stove | Wood fireplace |