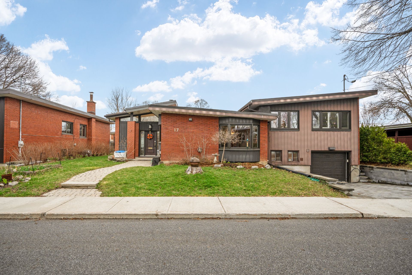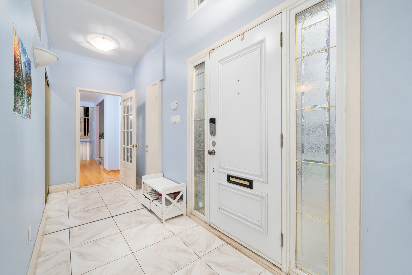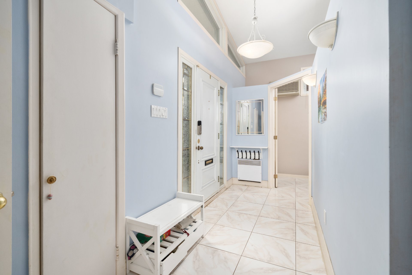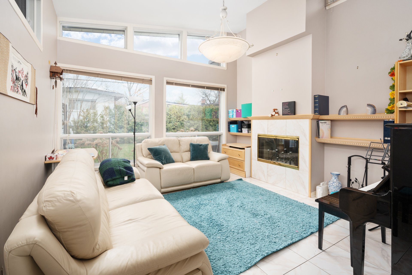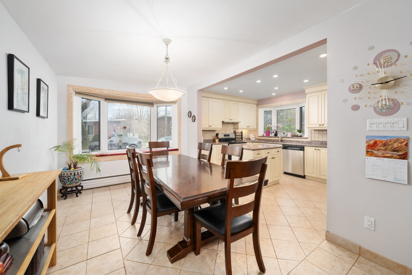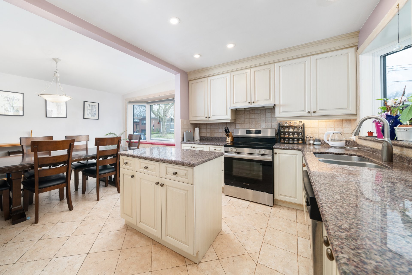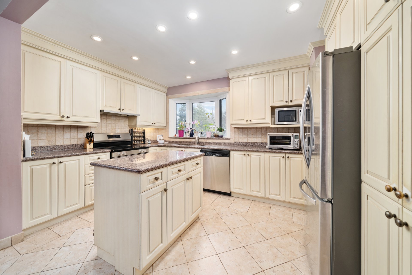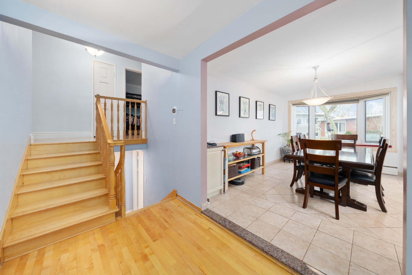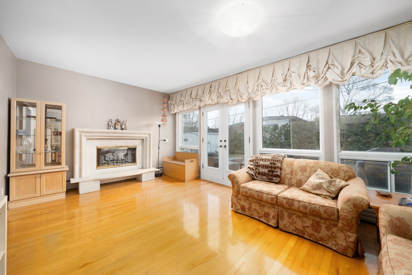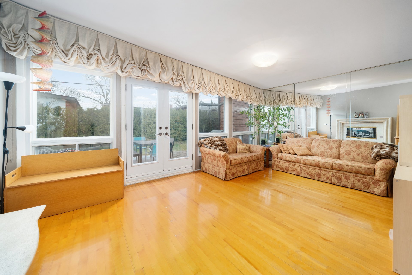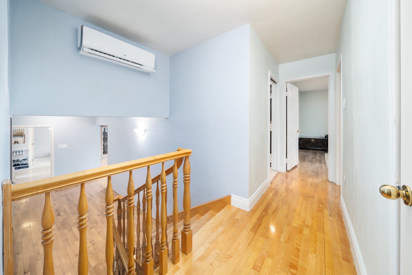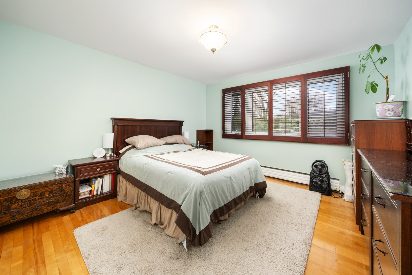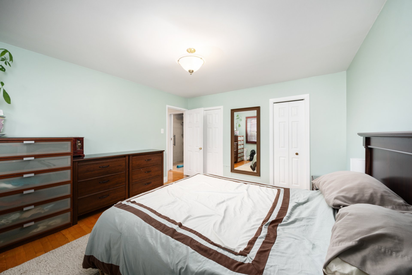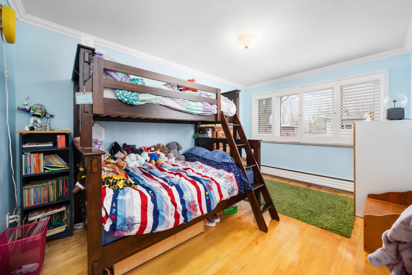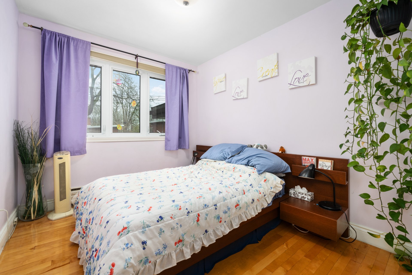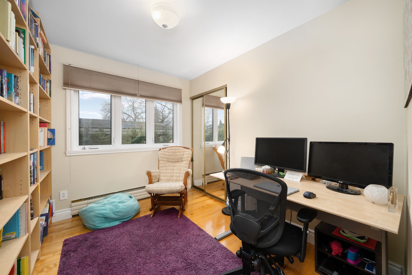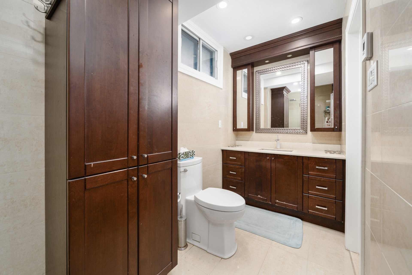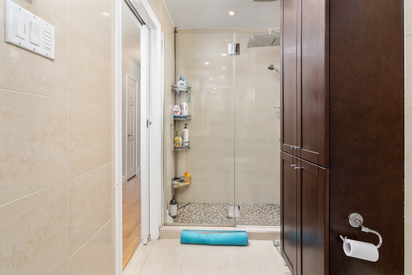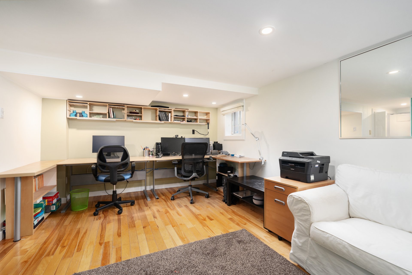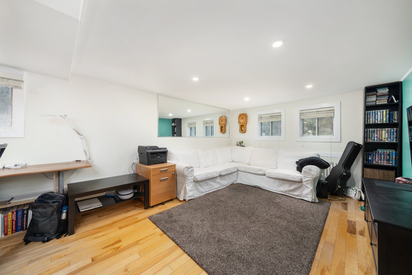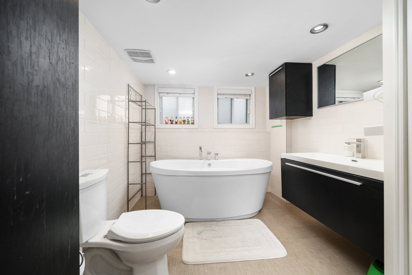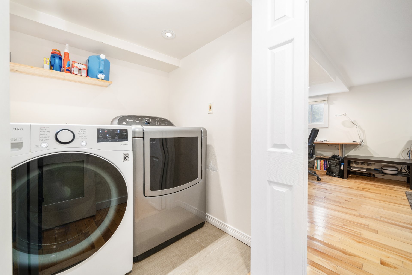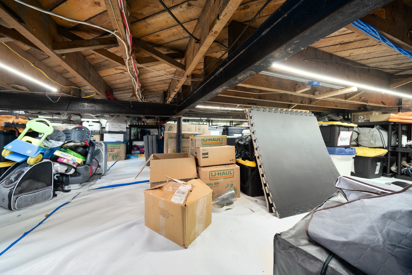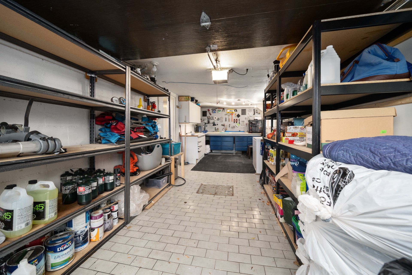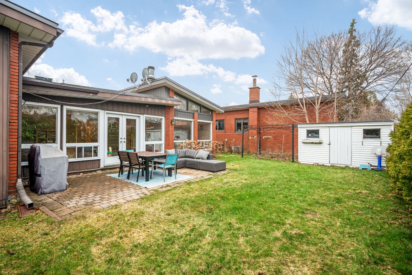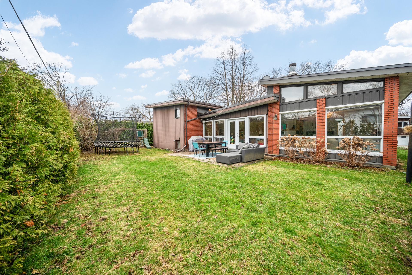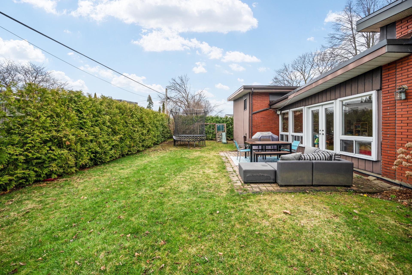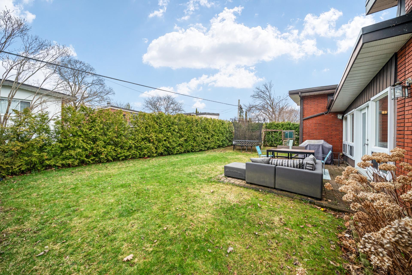17 Av. Crestwood
Montréal-Ouest, QC H4X
MLS: 23060188
$998,000
4
Bedrooms
2
Baths
0
Powder Rooms
1960
Year Built
Description
Charming Family Home in the Heart of Montréal-Ouest. A warm and inviting detached 4 bedroom 2 bathroom home tucked away on one of Montréal-Ouest's most desirable, tree-lined streets. This well-maintained property offers the perfect blend of character, comfort, and functionality, ideal for growing families or anyone looking to enjoy the charm of this vibrant, tight-knit community.
Charming Family Home in the Heart of Montréal-Ouest. A warm
and inviting detached home tucked away on one of
Montréal-Ouest's most desirable, tree-lined streets. This
well-maintained property offers the perfect blend of
character, comfort, and functionality, ideal for growing
families or anyone looking to enjoy the charm of this
vibrant, tight-knit community.
Key Features:
4 spacious bedrooms and 2 full bathrooms
Bright eat-in kitchen with plenty of storage
Cozy living room and family room, both featuring fireplaces
Finished basement -- perfect for a playroom, home office,
or guest suite
Large backyard with mature trees, ideal for gardening,
entertaining, or simply relaxing
Private driveway and garage
Located steps from top-rated schools, parks, local shops,
and the Montreal West train station, 17 Crestwood offers
the best of both worlds -- peaceful suburban living with
easy access to downtown.
Located in Montréal-Ouest, close to Côte Saint-Luc. 17
Crestwood is ideally situated. Montreal Ouest known for its
quiet, tree-lined streets, strong sense of community, and
excellent schools, it offers a suburban feel with easy
access to downtown. With parks, a Golf course, local shops,
and the Montreal West train station nearby, it's an ideal
spot for families and professionals looking for a peaceful
yet connected lifestyle.
| BUILDING | |
|---|---|
| Type | Split-level |
| Style | Detached |
| Dimensions | 12.66x16.51 M |
| Lot Size | 521.7 MC |
| EXPENSES | |
|---|---|
| Water taxes (2024) | $ 187 / year |
| Municipal Taxes (2025) | $ 9813 / year |
| School taxes (2025) | $ 785 / year |
| ROOM DETAILS | |||
|---|---|---|---|
| Room | Dimensions | Level | Flooring |
| Hallway | 14.7 x 4.11 P | Ground Floor | Ceramic tiles |
| Dining room | 14.9 x 9.6 P | Ground Floor | Ceramic tiles |
| Kitchen | 14.8 x 8.9 P | Ground Floor | Ceramic tiles |
| Other | 14.7 x 12.1 P | Ground Floor | Ceramic tiles |
| Living room | 19.7 x 12.3 P | Ground Floor | Wood |
| Primary bedroom | 13.7 x 12.4 P | 2nd Floor | Wood |
| Bedroom | 10 x 7.7 P | 2nd Floor | Wood |
| Bedroom | 14.5 x 9.10 P | 2nd Floor | Wood |
| Bedroom | 10.6 x 8.7 P | 2nd Floor | Wood |
| Bathroom | 10.5 x 4.5 P | 2nd Floor | Ceramic tiles |
| Family room | 18.2 x 11.4 P | Basement | Wood |
| Bathroom | 12.8 x 7.8 P | Basement | Ceramic tiles |
| CHARACTERISTICS | |
|---|---|
| Basement | 6 feet and over, Finished basement |
| Heating system | Air circulation, Radiant |
| Siding | Aluminum, Brick |
| Window type | Crank handle, Sliding |
| Proximity | Cross-country skiing, Daycare centre, Elementary school, Golf, High school, Highway, Hospital, Park - green area, Public transport, University |
| Roofing | Elastomer membrane |
| Heating energy | Electricity |
| Garage | Fitted, Single width |
| Topography | Flat |
| Parking | Garage, Outdoor |
| Landscaping | Land / Yard lined with hedges, Landscape |
| Sewage system | Municipal sewer |
| Water supply | Municipality |
| Hearth stove | Other, Wood fireplace |
| Driveway | Plain paving stone |
| Foundation | Poured concrete |
| Windows | PVC |
| Zoning | Residential |
| Bathroom / Washroom | Seperate shower |
| Equipment available | Wall-mounted heat pump |
| Rental appliances | Water heater |
