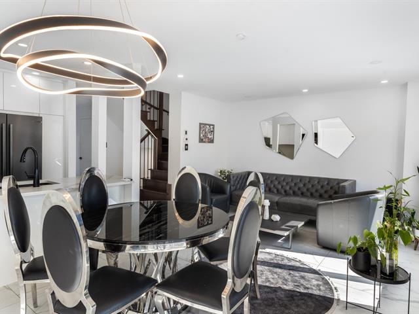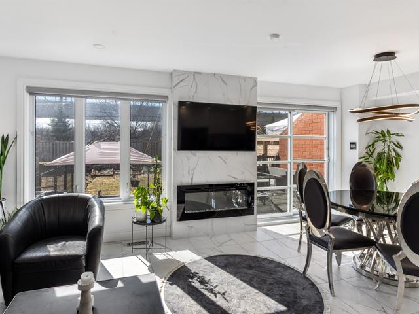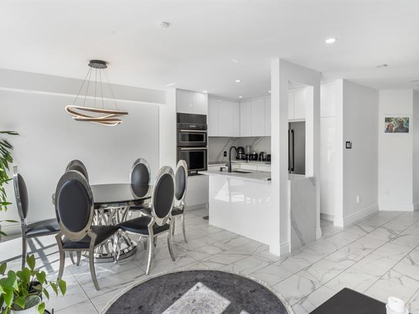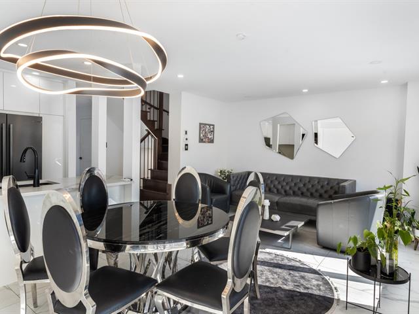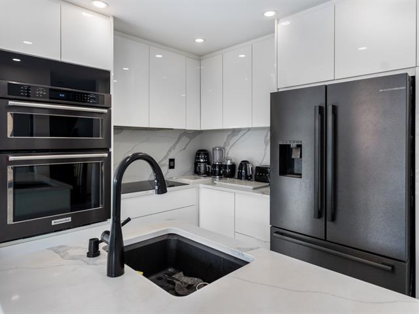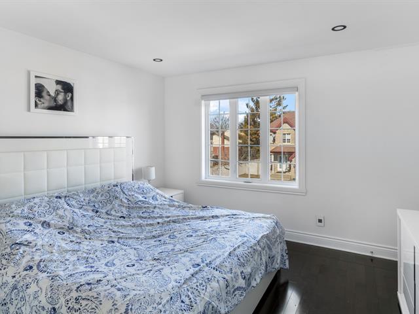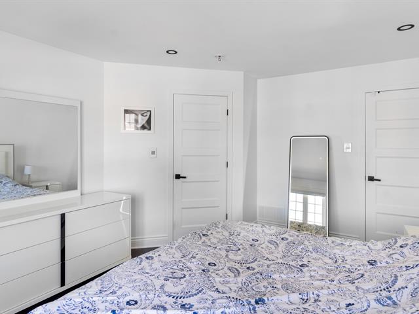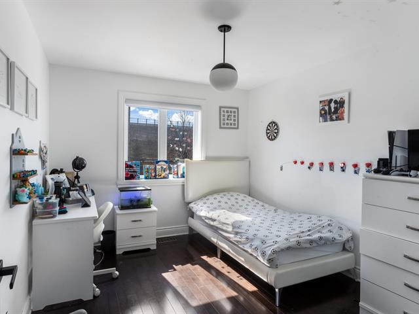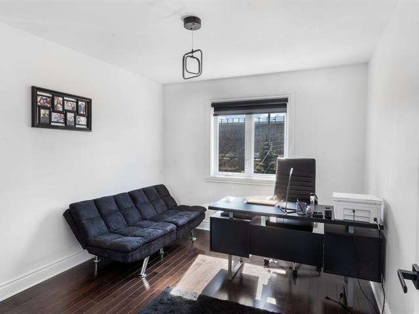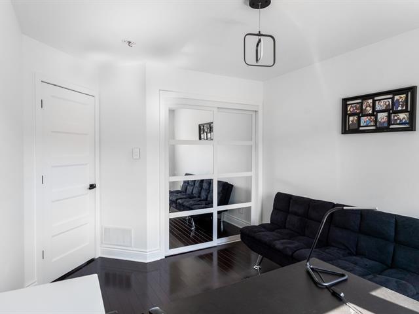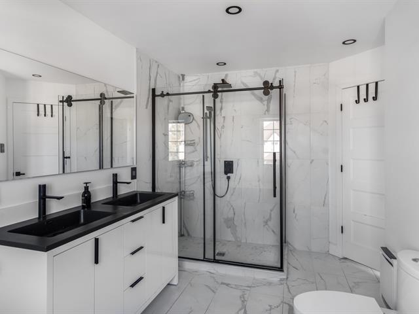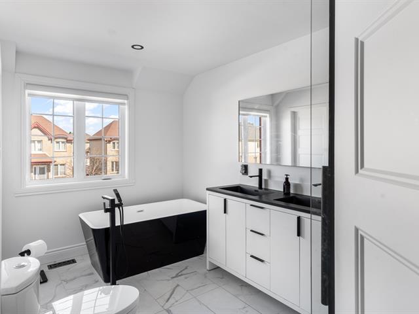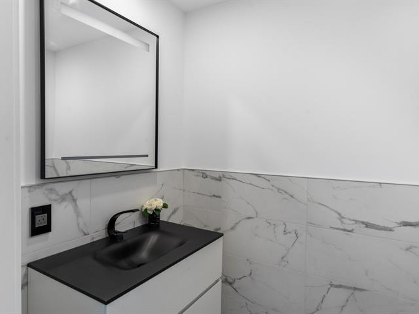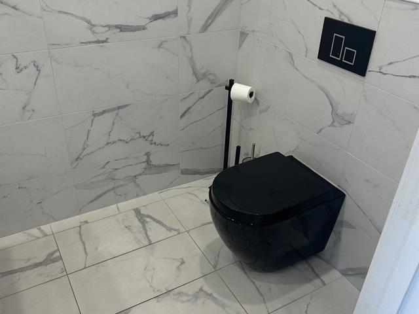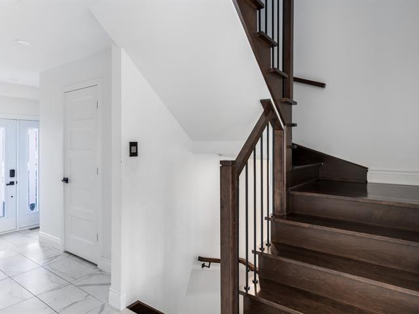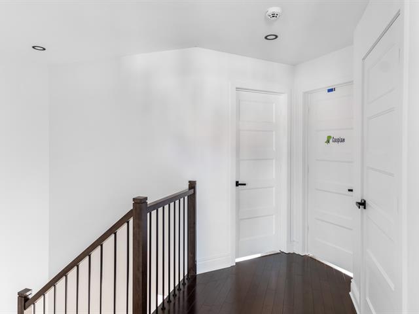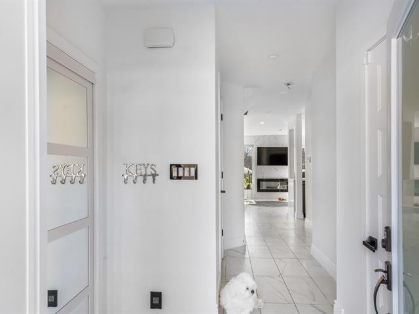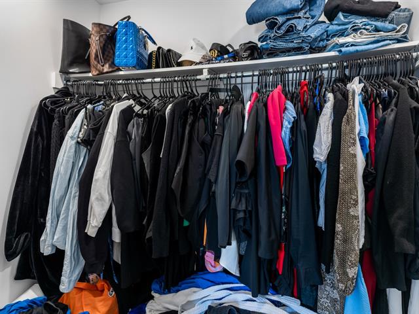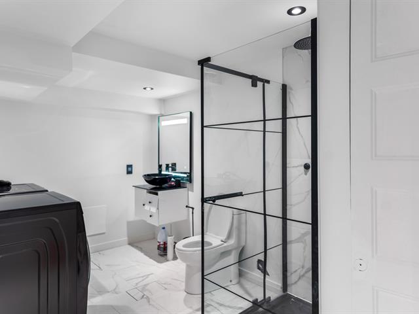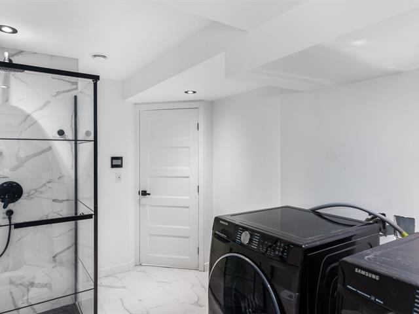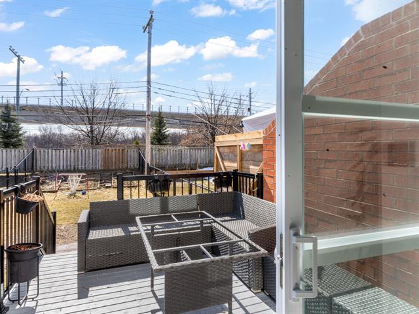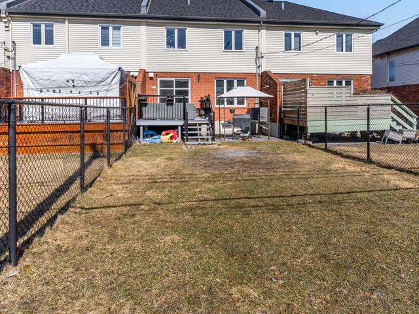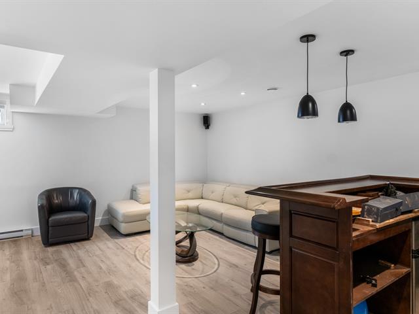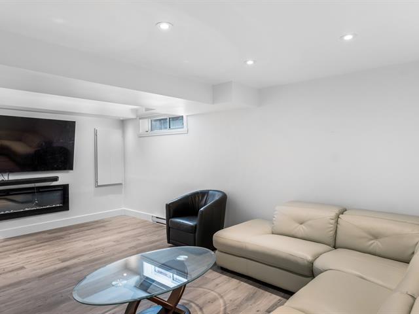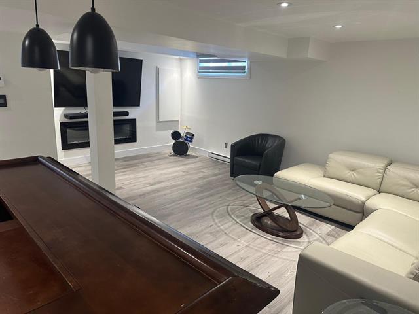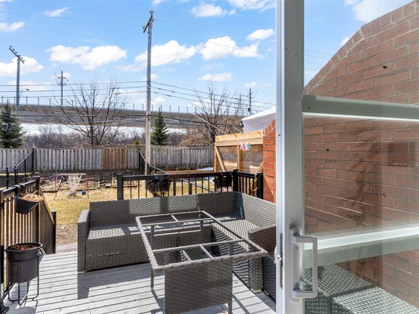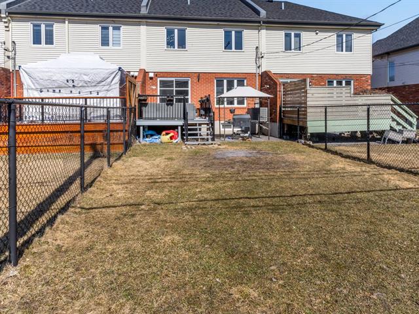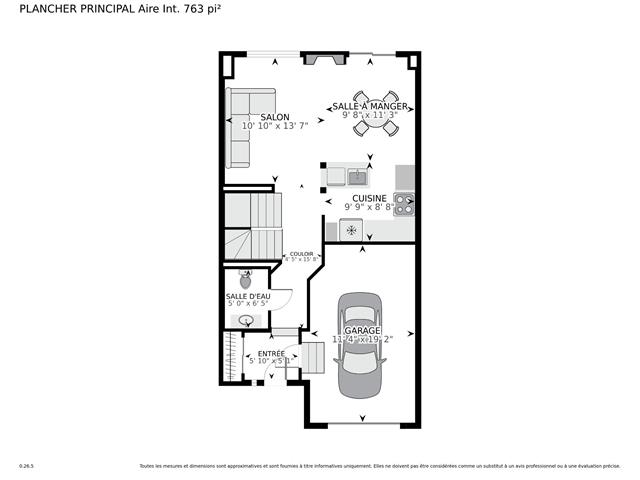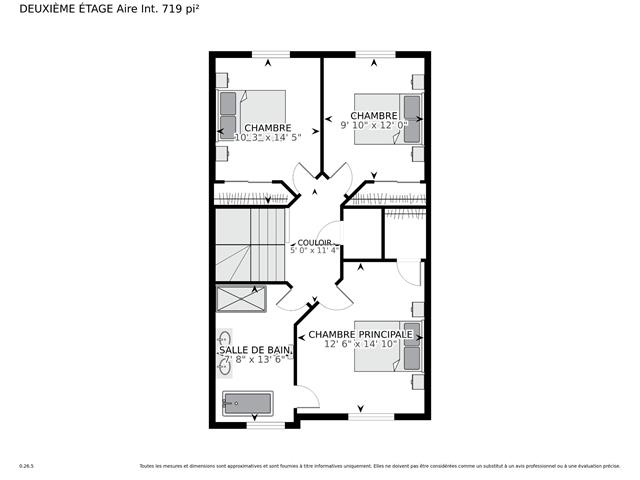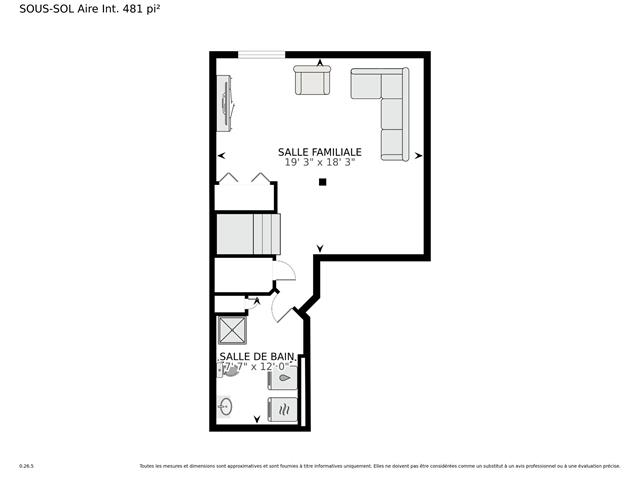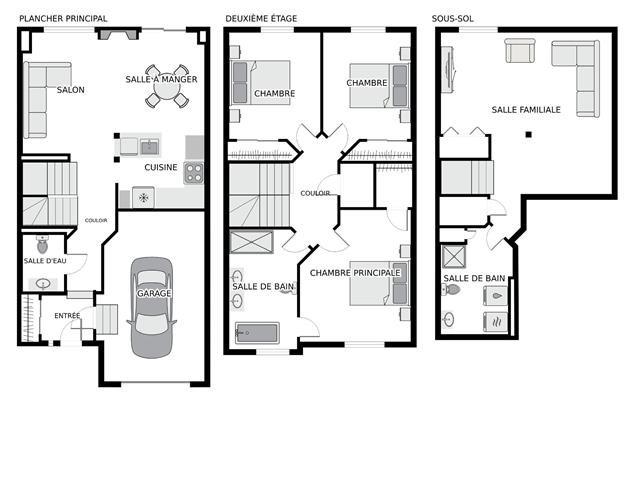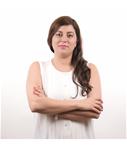17 Rue des Hirondelles
Kirkland, QC H9J
MLS: 16903610
$799,000
3
Bedrooms
2
Baths
1
Powder Rooms
2021
Year Built
Description
Discover this magnificent two-story house, completely rebuilt in 2021, which perfectly combines comfort and modern style in an ideal family setting. Located just 5 min away from the new Metropolitan Express Network (REM), this home is nestled in a peaceful and welcoming neighborhood, close to all essential services. The house features three spacious bedrooms upstairs and is equipped with a centralized heating and air conditioning system for optimal comfort in all seasons. The fully finished basement provides additional space ideal for relaxation and entertainment. For more information or to schedule a visit, call 514-647-4335.
Newly built from fondation (2021) home located in one of
the most sought-after neighborhoods in West Montreal --
Kirkland, just a 5-minute walk from the new REM rapid
transit station.
A Modern Lifestyle in the Heart of Kirkland
Built from the foundation up in 2021 with luxury upgrades
throughout, this home features a modern design, high-end
finishes, and is completely move-in ready:
Central heating and cooling system
Modern electric fireplace
Central vacuum system
Kitchen with marble countertops, island, and built-in
appliances
Marble-look flooring throughout the entire home
Recessed spotlight ceilings in every room, including the
basement
Separate bathrooms on each floor
Three bedrooms
Two full bathrooms -- one on the second floor and one in
the basement
Washer and dryer conveniently located in the basement
bathroom
Powder room on the main floor for guests
Fully renovated basement completed in 2025 (invoice
available)
The Kirkland neighborhood is an ideal location for
families and investors alike, offering proximity to
top-rated schools, parks, shopping centers, major highways,
and now the new REM publictransitline.
Virtual Visit
| BUILDING | |
|---|---|
| Type | Two or more storey |
| Style | Attached |
| Dimensions | 36x22 P |
| Lot Size | 2548.9 PC |
| EXPENSES | |
|---|---|
| Municipal Taxes (2025) | $ 3699 / year |
| School taxes (2025) | $ 487 / year |
| ROOM DETAILS | |||
|---|---|---|---|
| Room | Dimensions | Level | Flooring |
| Living room | 10.10 x 13.7 P | Ground Floor | Other |
| Dining room | 9.8 x 11.3 P | Ground Floor | Other |
| Kitchen | 9.9 x 8.8 P | Ground Floor | Other |
| Other | 4.5 x 15.8 P | Ground Floor | Other |
| Washroom | 5.0 x 6.5 P | Ground Floor | Other |
| Other | 5.10 x 5.1 P | Ground Floor | Other |
| Primary bedroom | 12.6 x 14.10 P | 2nd Floor | Wood |
| Bedroom | 10.3 x 14.5 P | 2nd Floor | Wood |
| Bedroom | 9.10 x 12.0 P | 2nd Floor | Wood |
| Bathroom | 7.8 x 13.6 P | 2nd Floor | Ceramic tiles |
| Other | 5.0 x 11.4 P | 2nd Floor | Wood |
| Family room | 19.3 x 18.3 P | Basement | Floating floor |
| Bathroom | 7.7 x 12.0 P | Basement | Ceramic tiles |
| CHARACTERISTICS | |
|---|---|
| N/A |
Matrimonial
Age
Household Income
Age of Immigration
Common Languages
Education
Ownership
Gender
Construction Date
Occupied Dwellings
Employment
Transportation to work
Work Location
Map
Loading maps...
