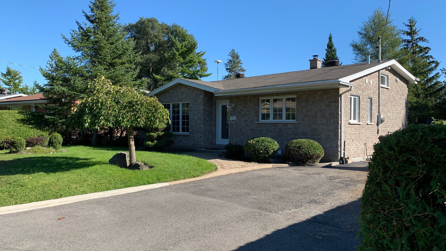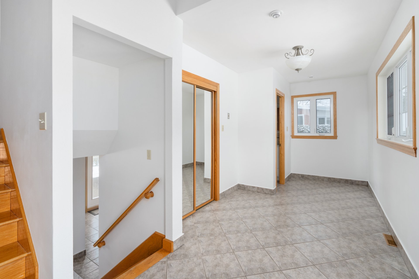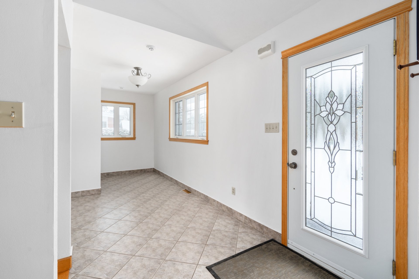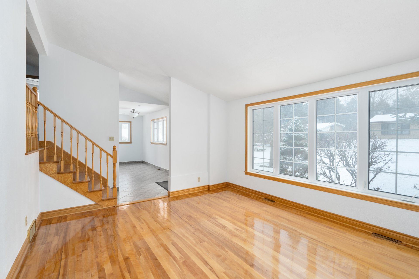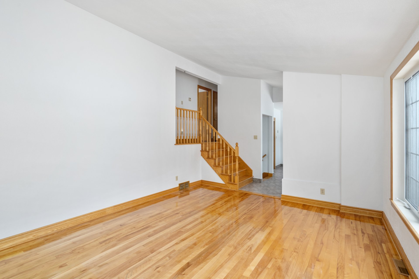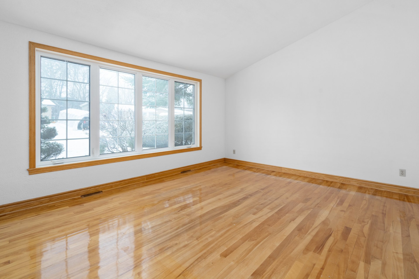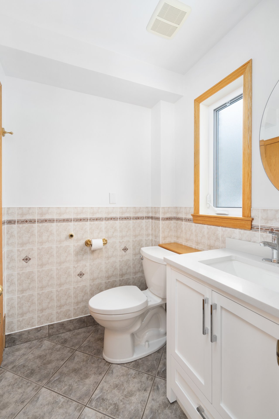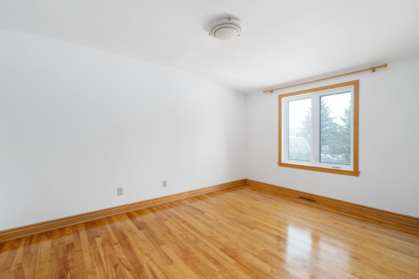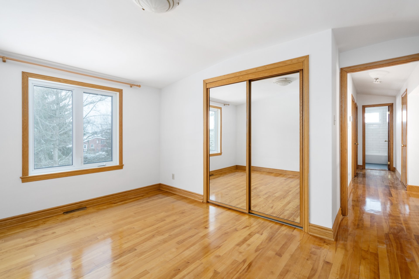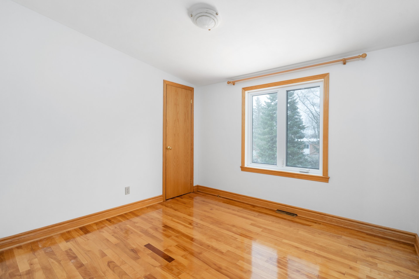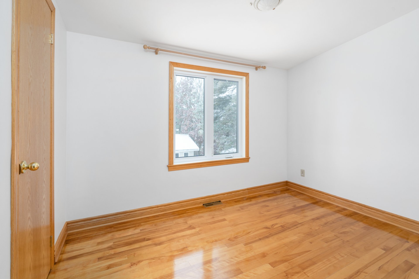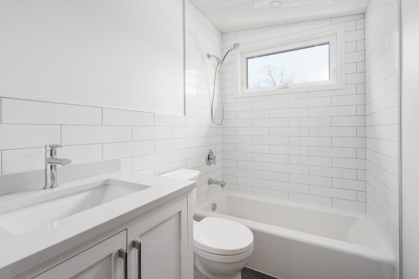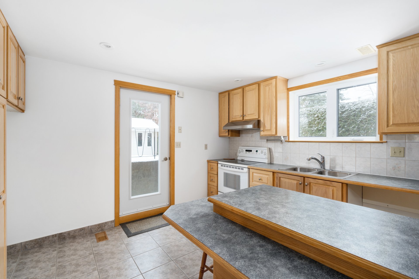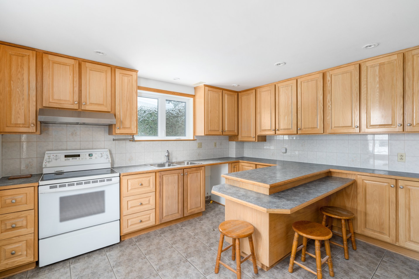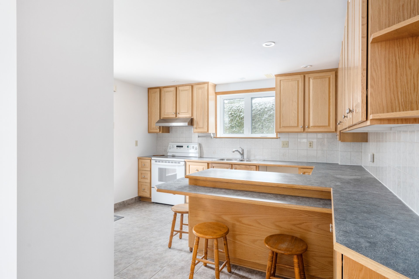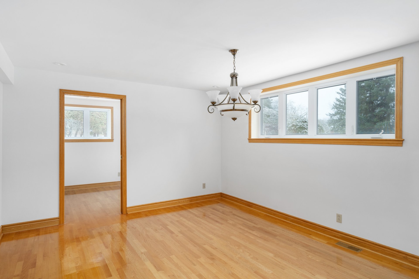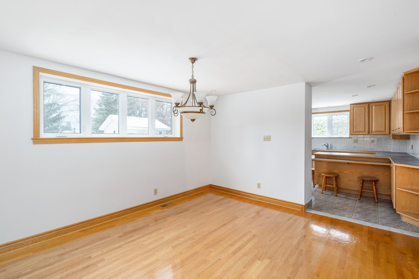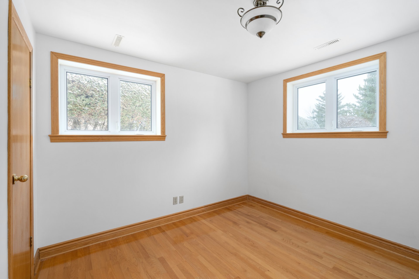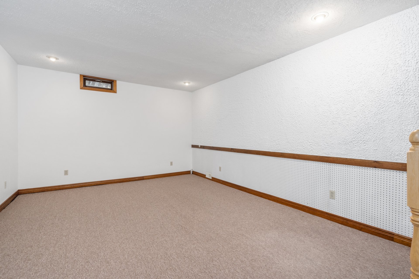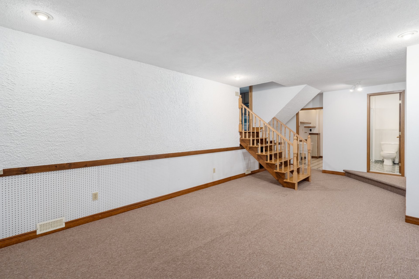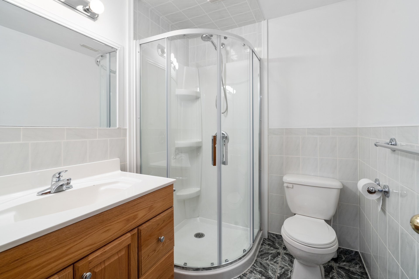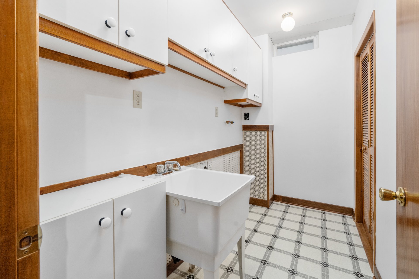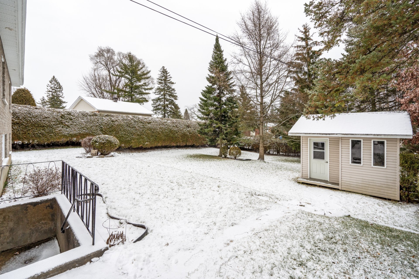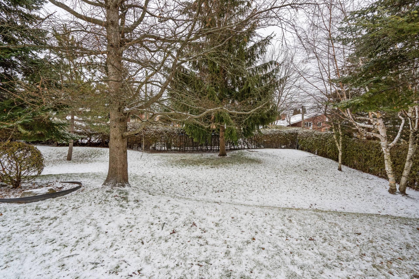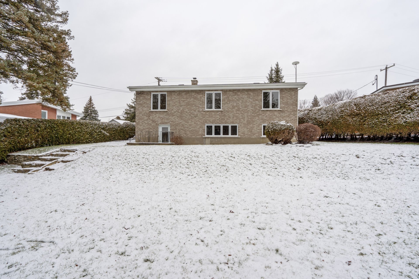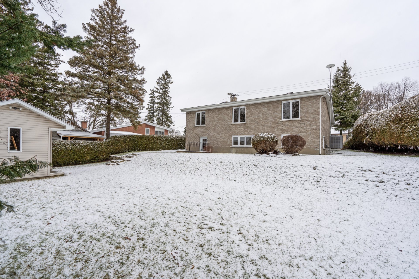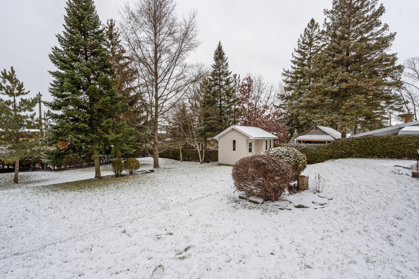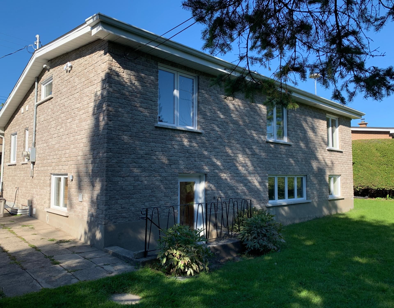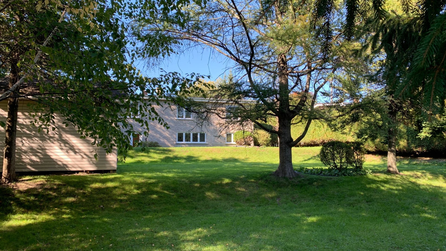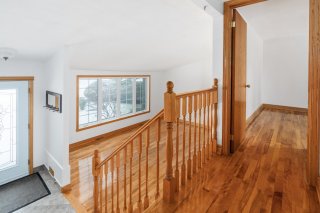17078 Rue Maher
Montréal (Pierrefonds-Roxboro), QC H9J
MLS: 21850028
$2,975/M
4
Bedrooms
2
Baths
1
Powder Rooms
N/A
Year Built
Description
Split-level in Pierrefonds West on large lot. Offers 3+1 bedrooms, 2+1 bathrooms, central heating and cooling, wood floors throughout and finished basement. Located in walking distance to Boul St-Charles, transportation and shops. Highway 40 is only 1.5 km away.
- The applicant must provide proof of income and/or
references
- The applicant will provide his/her credit report
- The lessee will provide a copy of his/her insurance
policy before the occupancy which must include coverage for
civil liability.
- No pets and no smoking in the property
- Short term rentals are prohibited
- No subletting or lease transfer without the Lessor's
approval
| BUILDING | |
|---|---|
| Type | Split-level |
| Style | Detached |
| Dimensions | 0x0 |
| Lot Size | 959.2 MC |
| EXPENSES | |
|---|---|
| N/A |
| ROOM DETAILS | |||
|---|---|---|---|
| Room | Dimensions | Level | Flooring |
| Family room | 24.1 x 12.7 P | Basement | Carpet |
| Bathroom | 6.8 x 5.8 P | Basement | Ceramic tiles |
| Laundry room | 9.9 x 4.8 P | Basement | Tiles |
| Kitchen | 11.2 x 12.11 P | RJ | Ceramic tiles |
| Dining room | 14 x 12.4 P | RJ | Wood |
| Bedroom | 10.4 x 8.5 P | RJ | Wood |
| Hallway | 19.11 x 6.5 P | Ground Floor | Ceramic tiles |
| Living room | 15.9 x 12.11 P | Ground Floor | Wood |
| Washroom | 5.6 x 5.2 P | Ground Floor | Ceramic tiles |
| Primary bedroom | 9.9 x 13.1 P | 2nd Floor | Wood |
| Bedroom | 9.8 x 10.2 P | 2nd Floor | Wood |
| Bedroom | 10.7 x 7.9 P | 2nd Floor | Wood |
| Bathroom | 7.5 x 4.11 P | 2nd Floor | Ceramic tiles |
| CHARACTERISTICS | |
|---|---|
| Basement | 6 feet and over, Finished basement |
| Heating system | Air circulation |
| Driveway | Asphalt, Double width or more |
| Heating energy | Bi-energy, Heating oil |
| Proximity | Bicycle path, Elementary school, High school, Highway, Hospital, Park - green area, Public transport |
| Equipment available | Central air conditioning |
| Sewage system | Municipal sewer |
| Restrictions/Permissions | No pets allowed |
| Parking | Outdoor |
| Zoning | Residential |
Matrimonial
Age
Household Income
Age of Immigration
Common Languages
Education
Ownership
Gender
Construction Date
Occupied Dwellings
Employment
Transportation to work
Work Location
Map
Loading maps...
