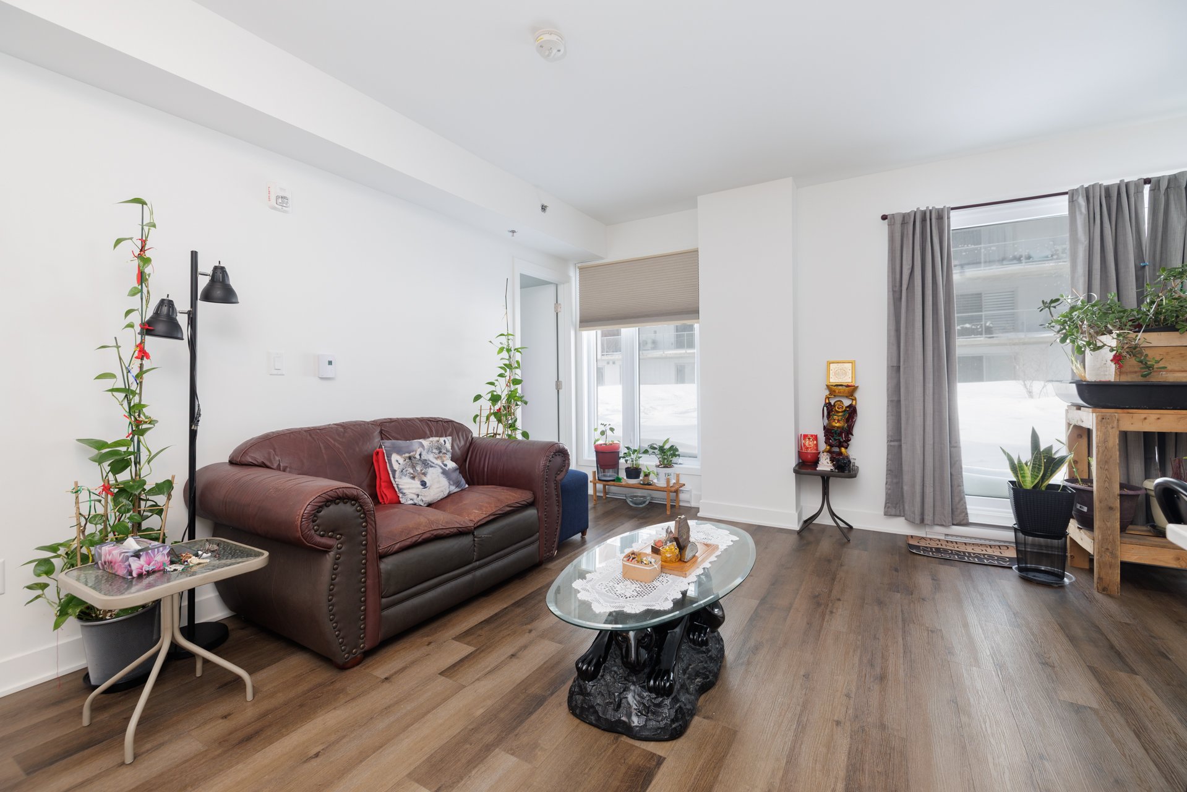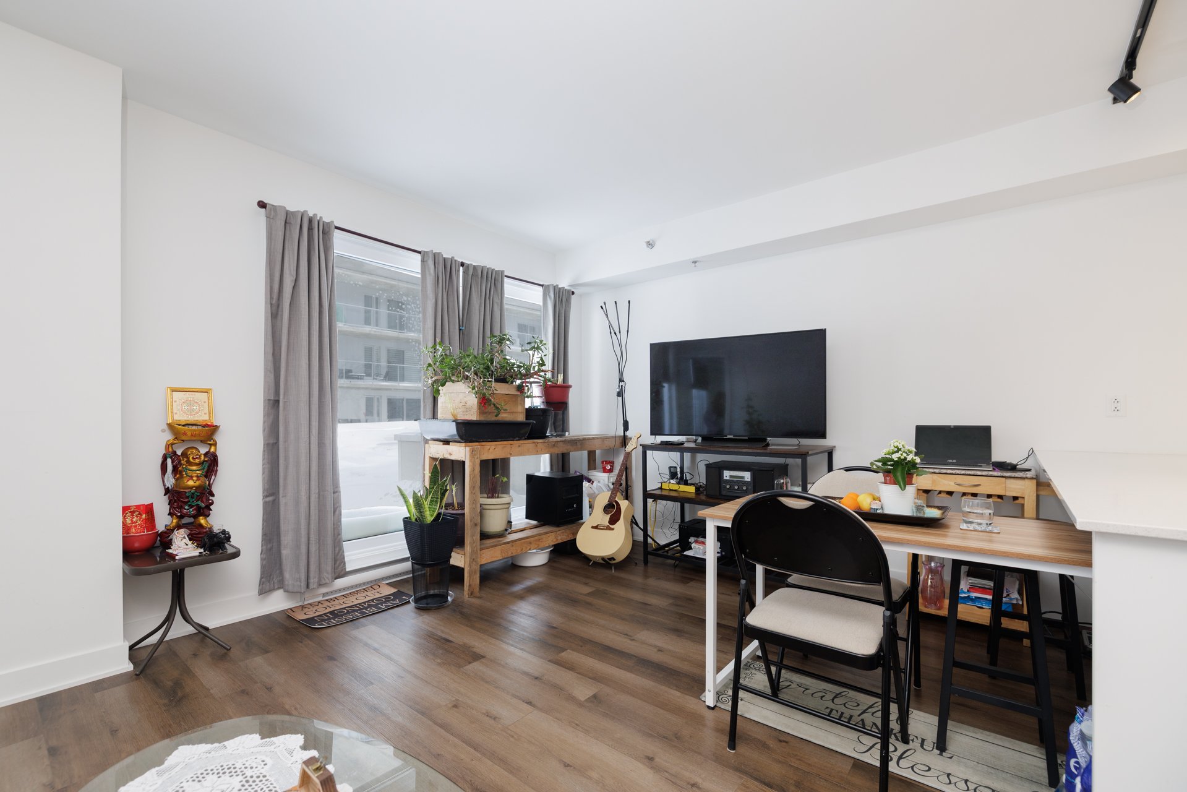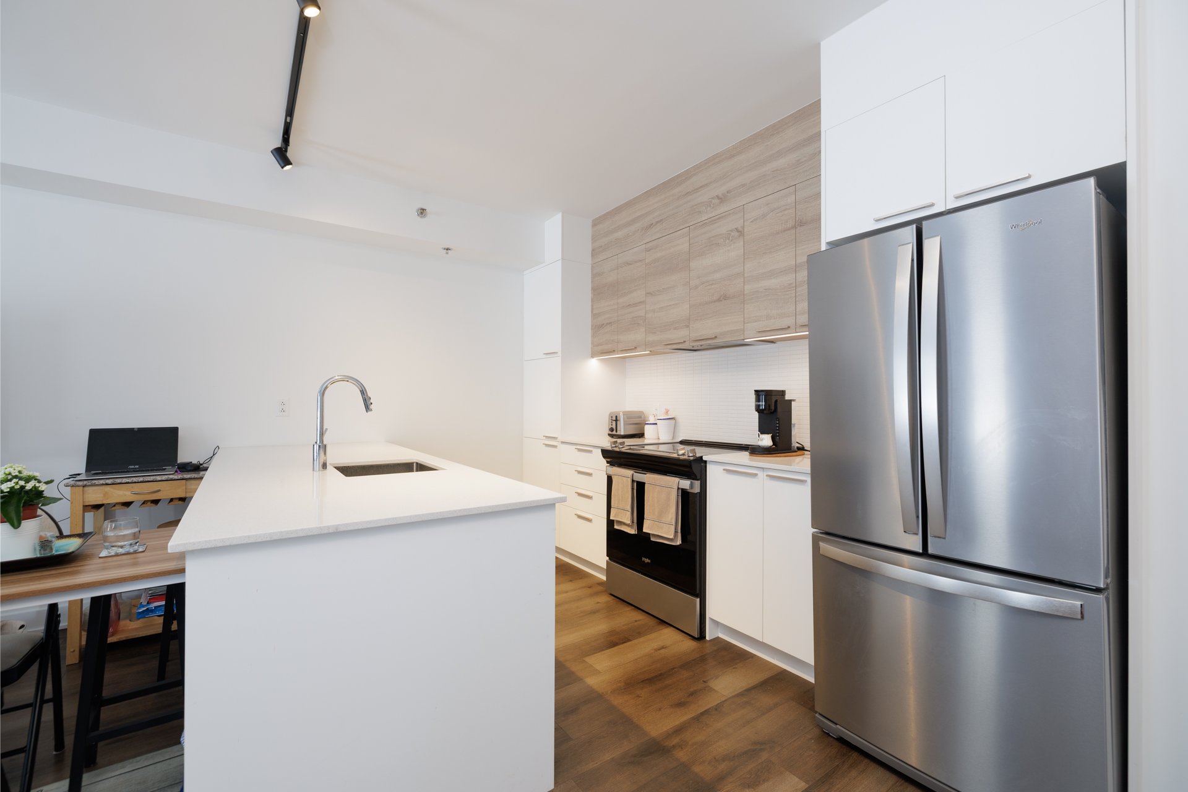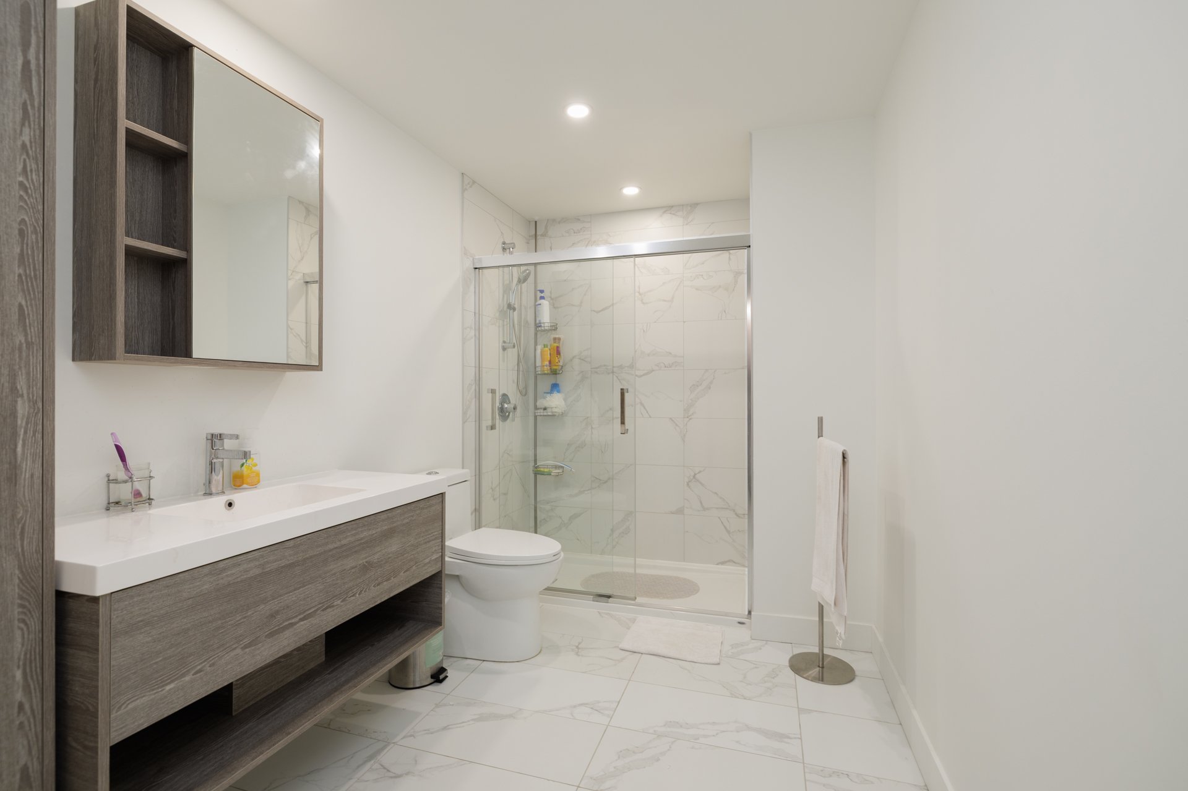170B Rue Principale, Saint-Zotique, QC J0P1Z0 $1,500/M

Backyard

Hallway

Living room

Primary bedroom

Dining room

Kitchen

Kitchen

Bathroom

Laundry room
|
|
Description
Luxurious condo located on the ground floor of the magnificent LUMINIA project! Open space including living room, dining room and kitchen with island and cabinets, type 3 1/2 with a bedroom with walk-in closet, a very modern bathroom, and a laundry room. You will be seduced by the private balcony which gives a superb view of Lake St François, you also enjoy an in-ground and heated pool on the roof, with a BBQ and lounge area, a fully equipped gym, as well as a common relaxation room, a storage, An INDOOR HEATED GARAGE, an outdoor parking is available for only 100$/month. A visit will convince you. Hurry up!
Luxurious condo located on the ground floor of the
magnificent LUMINIA project! Open space including living
room, dining room and kitchen with island and cabinets,
type 3 1/2 with a bedroom with walk-in closet, a very
modern bathroom, and a laundry room.
You will be seduced by the private balcony which gives a
superb view of Lake St François, you also enjoy an
in-ground and heated pool on the roof, with a BBQ and
lounge area, a fully equipped gym, as well as a common
relaxation room, storage, and outdoor parking. A visit will
convince you. Hurry!
Inclusions: refrigerator, stove, dishwasher, microwave
oven. Light fixtures, heat pump, blinds.
Exclusions: electricity, cable, wireless internet.
No cigarettes, no vapes, no cannabis.
Close to all amenities: Highway, school, daycare, park,
golf, bike path.
The building administration require 200$ fees for moving in
or moving out, along with 300$ security deposit.
magnificent LUMINIA project! Open space including living
room, dining room and kitchen with island and cabinets,
type 3 1/2 with a bedroom with walk-in closet, a very
modern bathroom, and a laundry room.
You will be seduced by the private balcony which gives a
superb view of Lake St François, you also enjoy an
in-ground and heated pool on the roof, with a BBQ and
lounge area, a fully equipped gym, as well as a common
relaxation room, storage, and outdoor parking. A visit will
convince you. Hurry!
Inclusions: refrigerator, stove, dishwasher, microwave
oven. Light fixtures, heat pump, blinds.
Exclusions: electricity, cable, wireless internet.
No cigarettes, no vapes, no cannabis.
Close to all amenities: Highway, school, daycare, park,
golf, bike path.
The building administration require 200$ fees for moving in
or moving out, along with 300$ security deposit.
Inclusions: Refrigerator, stove, dishwasher, washer and dryer, microwave oven, fixtures, heat pump, blinds.
Exclusions : Electricity, cable, wireless internet.
| BUILDING | |
|---|---|
| Type | Apartment |
| Style | |
| Dimensions | 0x0 |
| Lot Size | 0 |
| EXPENSES | |
|---|---|
| N/A |
|
ROOM DETAILS |
|||
|---|---|---|---|
| Room | Dimensions | Level | Flooring |
| Bathroom | 12.11 x 6.6 P | Ground Floor | Ceramic tiles |
| Storage | 6.11 x 7.5 P | Ground Floor | Other |
| Kitchen | 13.0 x 8.8 P | Ground Floor | Other |
| Dining room | 10.11 x 8.1 P | Ground Floor | Other |
| Living room | 9.9 x 17.4 P | Ground Floor | Other |
| Bedroom | 13.0 x 9.6 P | Ground Floor | Other |
|
CHARACTERISTICS |
|
|---|---|
| Proximity | Bicycle path, Cegep, Daycare centre, Elementary school, Golf, High school, Highway, Hospital, Park - green area |
| Garage | Fitted, Heated, Single width |
| Parking | Garage, Outdoor |
| Zoning | Residential |
| Restrictions/Permissions | Smoking not allowed |
| View | Water |
| Distinctive features | Water access |