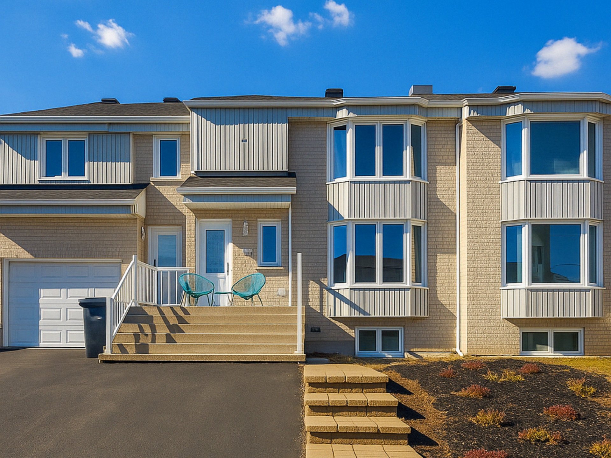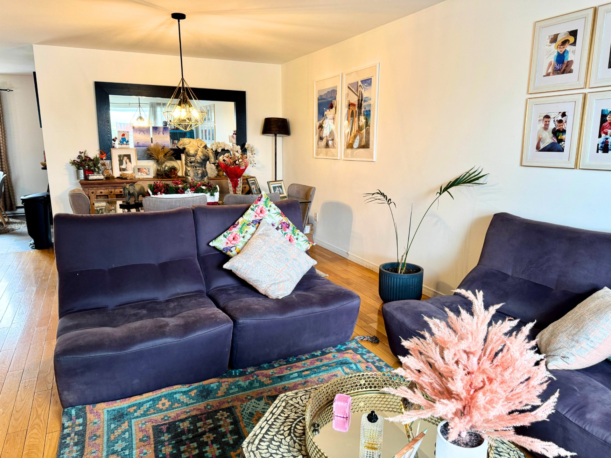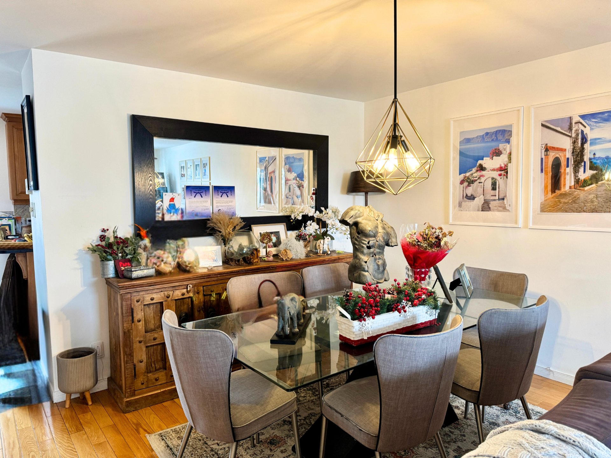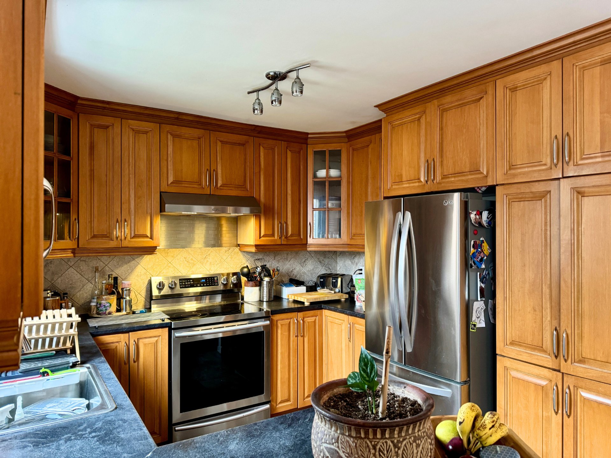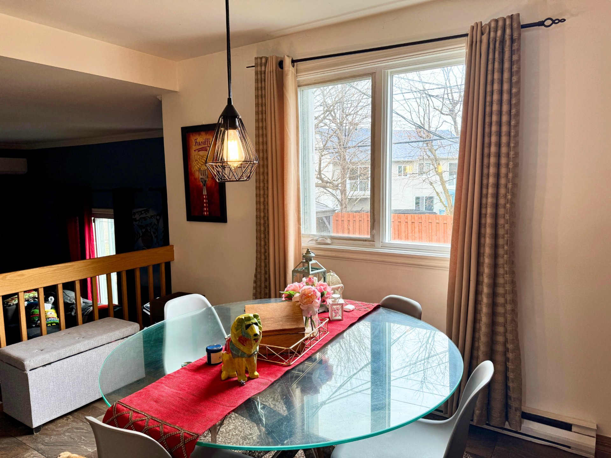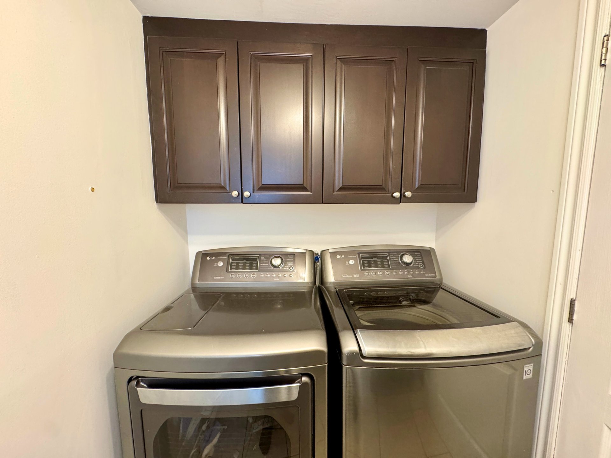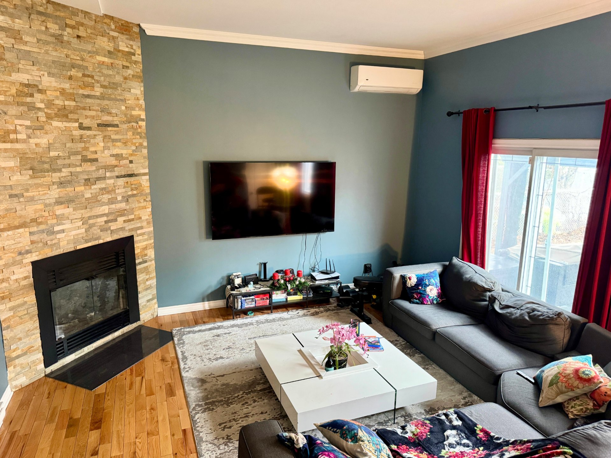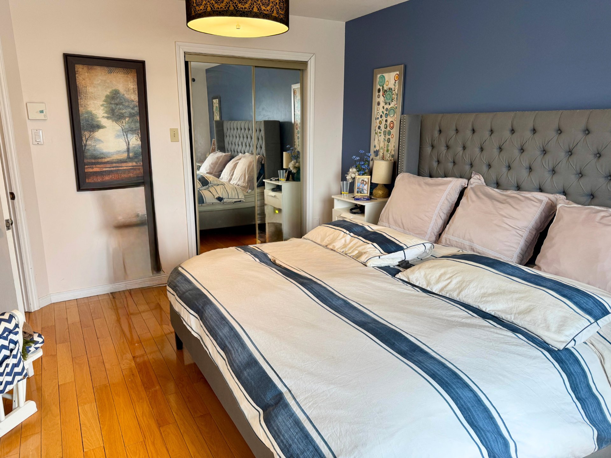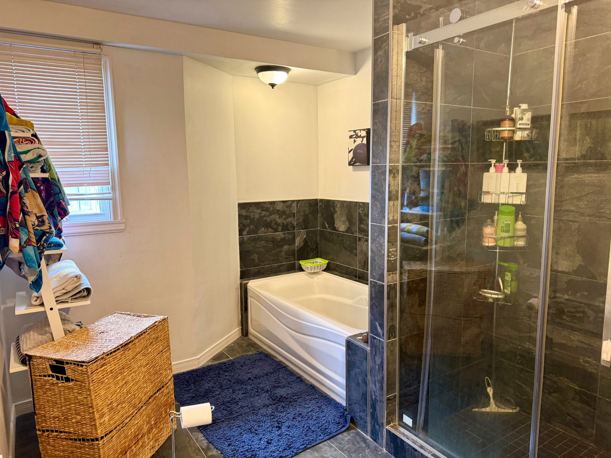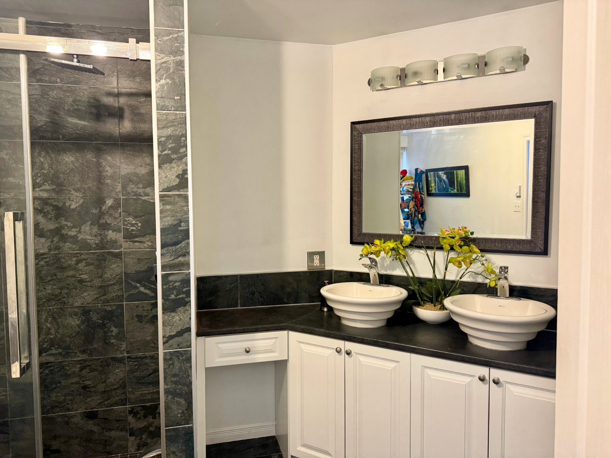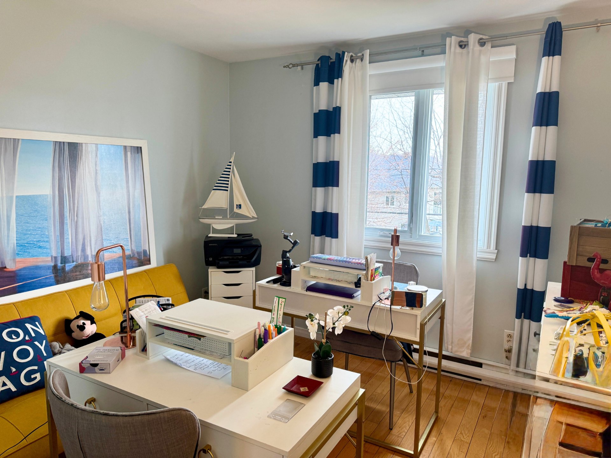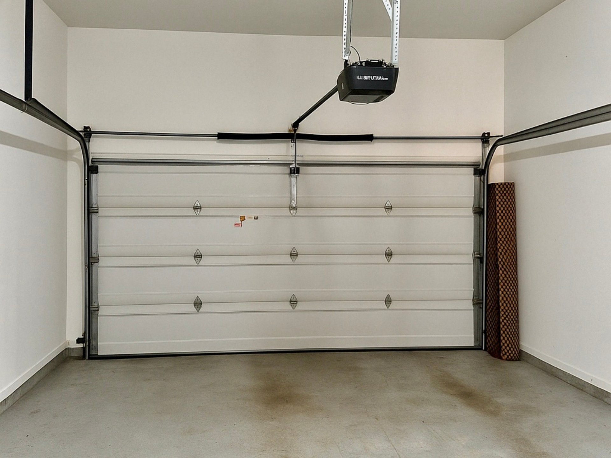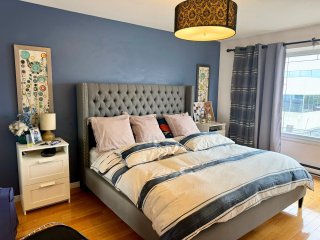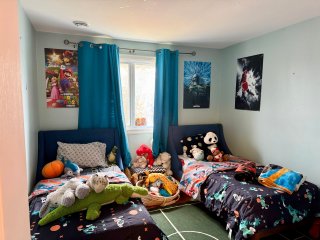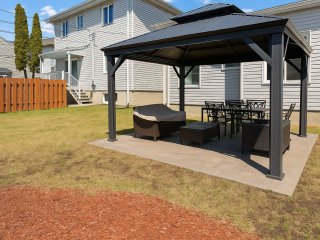Description
Discover this rare 3-level unit in a beautifully maintained triplex, located in one of the most desirable neighborhoods! With 3 spacious bedrooms, an interior garage, ample storage, and a layout that feels more like a semi-detached home,with a spacious backyard and a gazebo included, this property is perfect for families. Enjoy the comfort of a private ensuite in the main bedroom, a bright and open living space, and a cozy patio ideal for relaxing or entertaining. A unique blend of space, comfort, and location--this is the one!
Discover this rare 3-level unit in a beautifully maintained
triplex, located in one of the most desirable
neighborhoods! With 3 spacious bedrooms, an interior
garage, ample storage, and a layout that feels more like a
semi-detached home, with a spacious backyard and a gazebo
included, this property is perfect for families. Enjoy the
comfort of a private ensuite in the main bedroom, a bright
and open living space, and a cozy patio ideal for relaxing
or entertaining. A unique blend of space, comfort, and
location--this is the one!
The Tenant shall adhere to all building regulations.
The Tenant shall be responsible for providing a credit
check from Equifax or TransUnion, as well as a letter
confirming their income, at their own expense.
The Tenant is responsible for providing proof of civil
liability insurance with a minimum 2,000,000$. The policy
must be submitted by tenant before occupancy and must be
active throughout the whole term of the lease.
Subleasing or short-term rentals facilitated through
platforms such as Airbnb, VRBO, or similar services is
strictly prohibited.
No smoking of any kind is permitted on the premises by the
Tenant(s) or their guest(s). This includes, but is not
limited to, the smoking or consumption of tobacco or
recreational or medical cannabis. Additionally, the
cultivation of cannabis is strictly prohibited within the
property.
Pets are allowed upon approval.
Any changes to the rental unit must be explicitly consented
to by the landlord. The rental unit must be returned to its
original condition.
