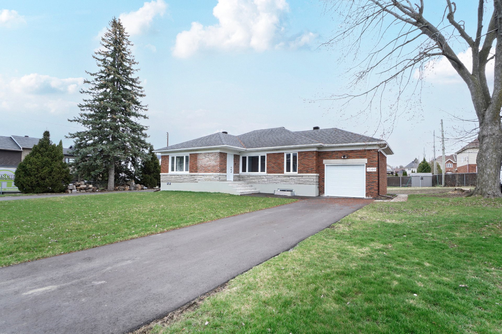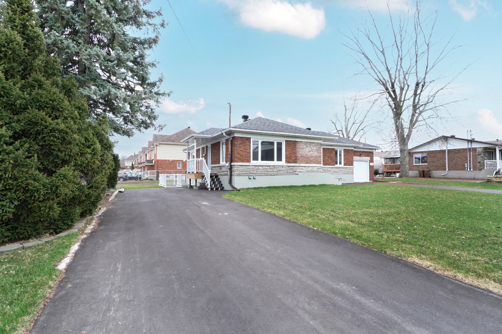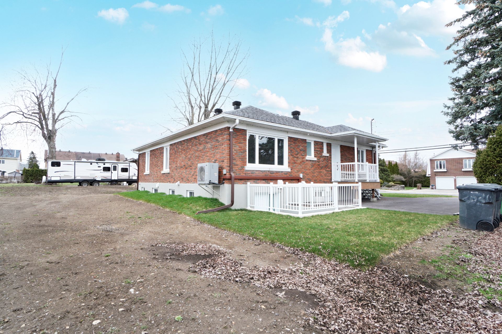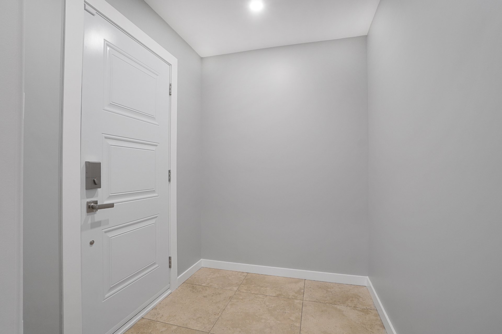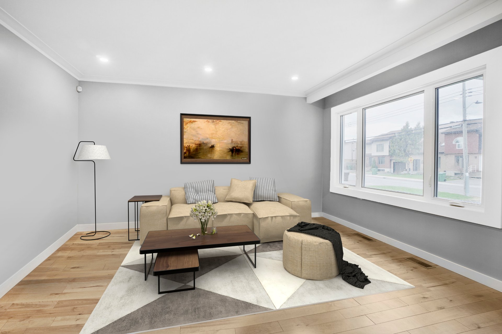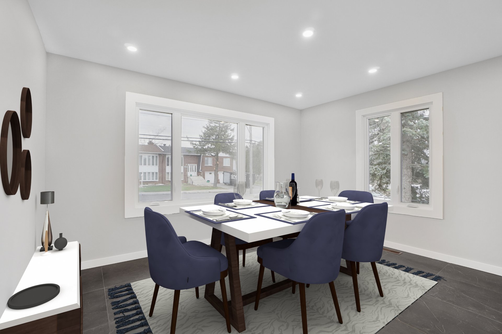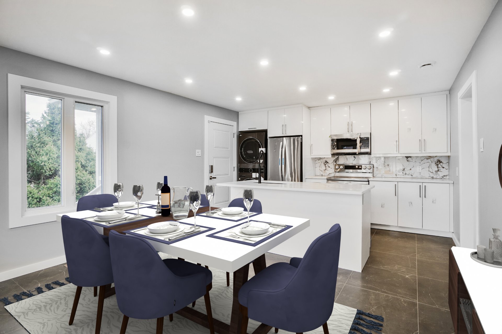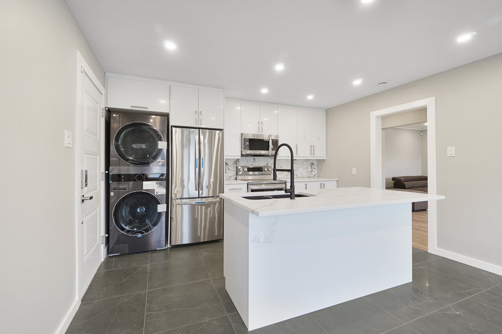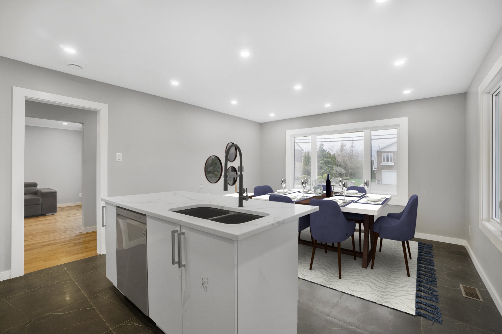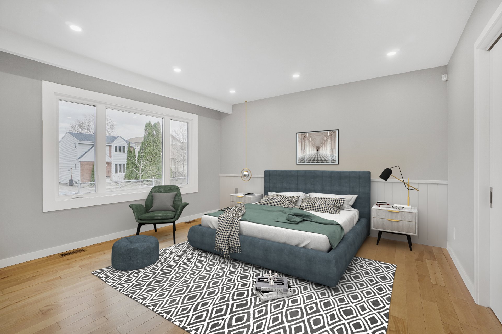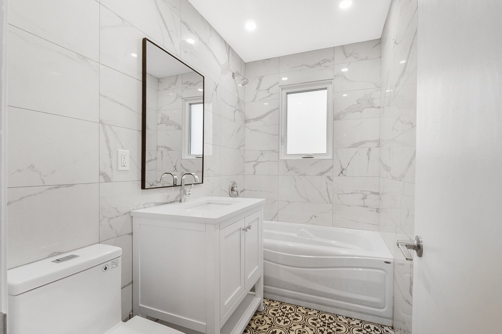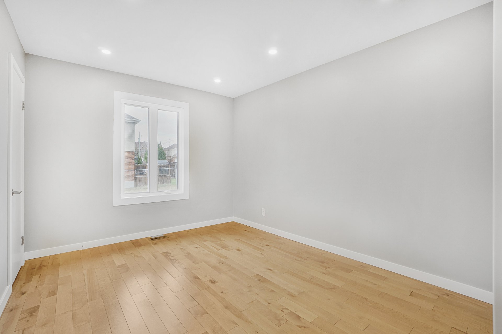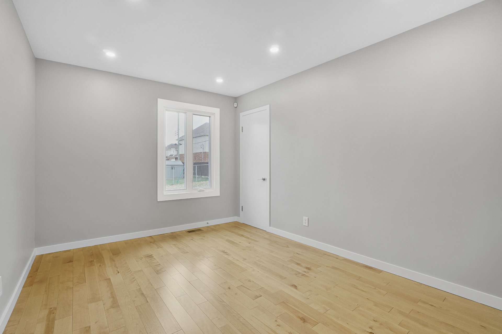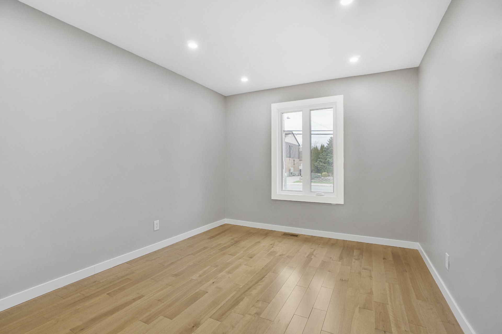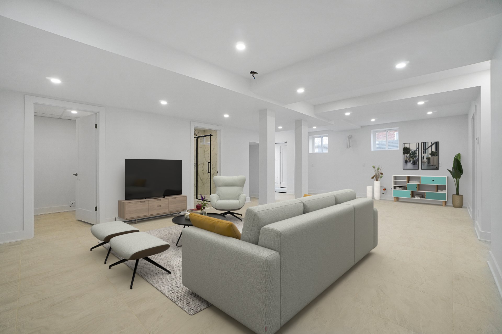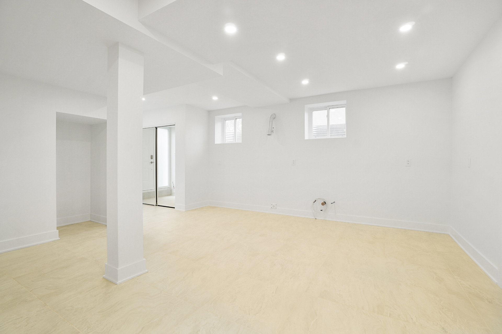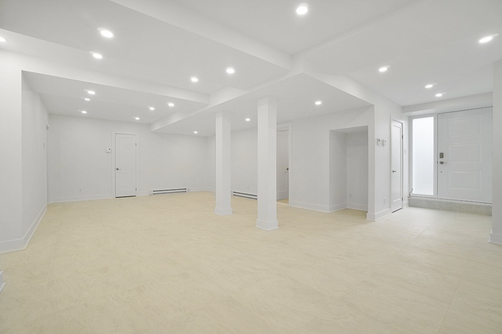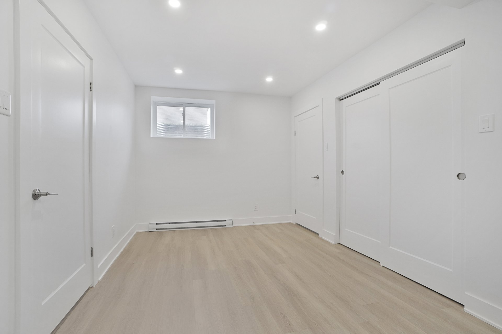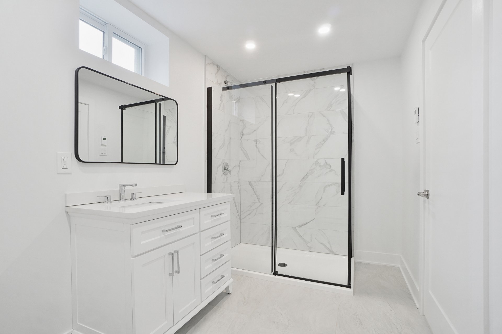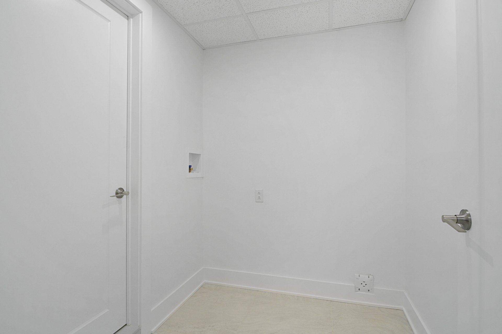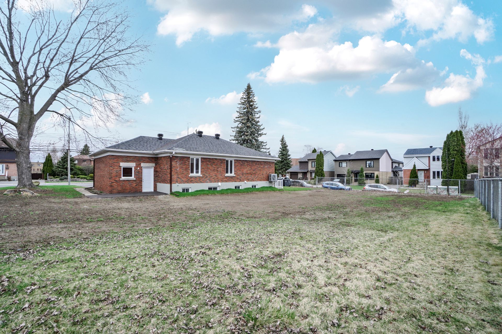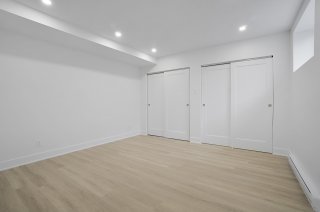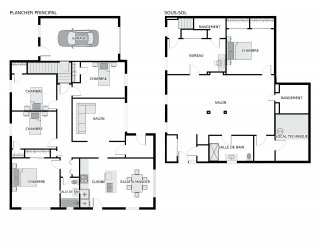17160 Boul. Gouin O.
Montréal (Pierrefonds-Roxboro), QC H9J
MLS: 22033180
$989,000
6
Bedrooms
2
Baths
0
Powder Rooms
1956
Year Built
Description
This spacious all renovated bungalow, built on a nearly 15,000 sq. ft. lot, is perfect for bringing your projects to life! Offering 4 bedrooms on the main floor and 2 more in the basement, it can adapt to all your needs. The basement, with a separate entrance, is ready for a kitchen (plumbing and electrical already in place), and includes a full bathroom as well as a laundry room. Over the past two years, the doors, windows, kitchen, bathrooms, flooring, furnace, heat pump, 2 water heaters, electrical panel, French drain, and sump pumps have all been replaced. Some rooms even enjoy the comfort of heated floors.
The house is vacant. Some rooms have been virtually
furnished and decorated.
Virtual Visit
| BUILDING | |
|---|---|
| Type | Bungalow |
| Style | Detached |
| Dimensions | 12.19x16.33 M |
| Lot Size | 1382.1 MC |
| EXPENSES | |
|---|---|
| Municipal Taxes (2025) | $ 4172 / year |
| School taxes (2024) | $ 495 / year |
| ROOM DETAILS | |||
|---|---|---|---|
| Room | Dimensions | Level | Flooring |
| Hallway | 5.10 x 5.1 P | Ground Floor | Ceramic tiles |
| Kitchen | 13.3 x 20 P | Ground Floor | Ceramic tiles |
| Living room | 11.5 x 14 P | Ground Floor | Wood |
| Primary bedroom | 12.10 x 13.4 P | Ground Floor | Wood |
| Bedroom | 12 x 10 P | Ground Floor | Wood |
| Bedroom | 10.2 x 11.9 P | Ground Floor | Wood |
| Bedroom | 12 x 10 P | Ground Floor | Wood |
| Bathroom | 4.10 x 7.11 P | Ground Floor | Ceramic tiles |
| Family room | 29 x 16.4 P | Basement | Ceramic tiles |
| Bedroom | 9.7 x 15.10 P | Basement | Floating floor |
| Bedroom | 12.10 x 12.2 P | Basement | Floating floor |
| Bathroom | 6.8 x 11.9 P | Basement | Ceramic tiles |
| Cellar / Cold room | 7.5 x 7.6 P | Basement | Concrete |
| Hallway | 5.1 x 7.9 P | Basement | Ceramic tiles |
| Laundry room | 5.7 x 6.8 P | Basement | Ceramic tiles |
| CHARACTERISTICS | |
|---|---|
| Basement | 6 feet and over, Finished basement, Separate entrance |
| Heating system | Air circulation, Electric baseboard units, Other |
| Equipment available | Alarm system, Central heat pump, Electric garage door |
| Driveway | Asphalt |
| Roofing | Asphalt shingles |
| Garage | Attached, Heated, Single width |
| Proximity | Bicycle path, Cegep, Daycare centre, Elementary school, High school, Park - green area, Public transport, Réseau Express Métropolitain (REM) |
| Siding | Brick |
| Window type | Crank handle, Sliding |
| Heating energy | Electricity |
| Parking | Garage, Outdoor |
| Cupboard | Melamine |
| Sewage system | Municipal sewer |
| Water supply | Municipality |
| Foundation | Poured concrete |
| Windows | PVC |
| Zoning | Residential |
Matrimonial
Age
Household Income
Age of Immigration
Common Languages
Education
Ownership
Gender
Construction Date
Occupied Dwellings
Employment
Transportation to work
Work Location
Map
Loading maps...
