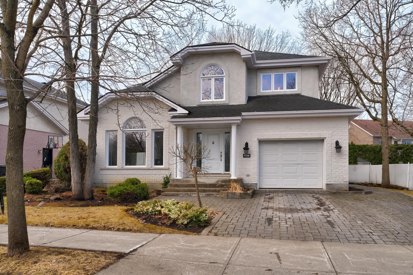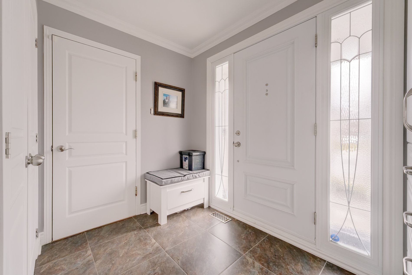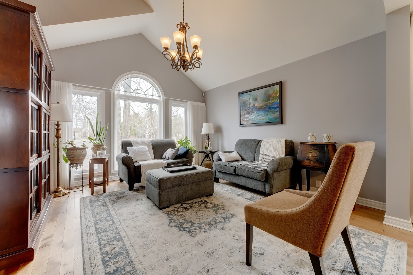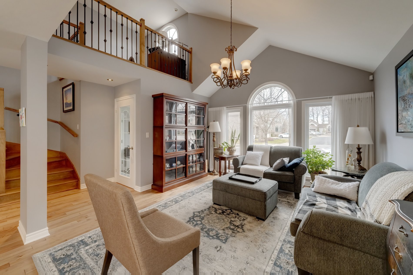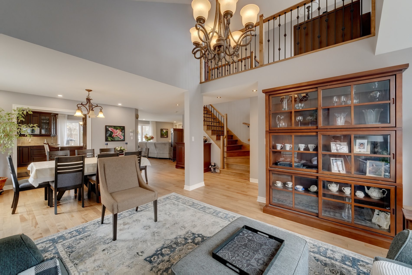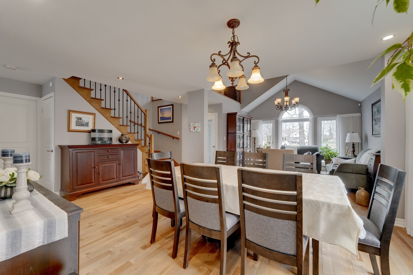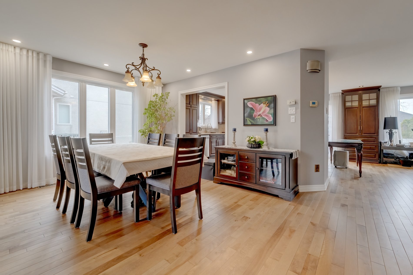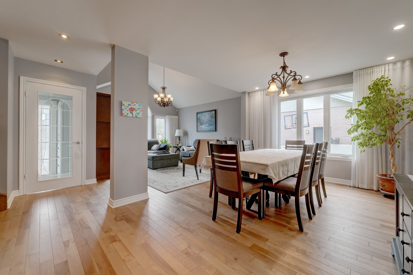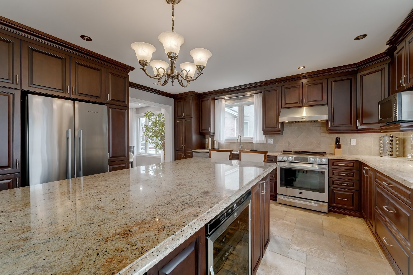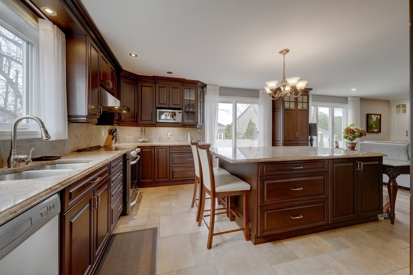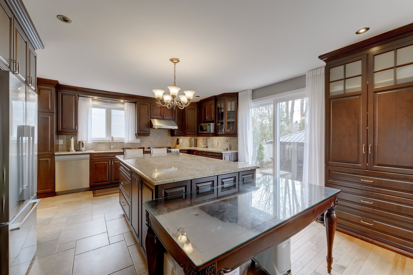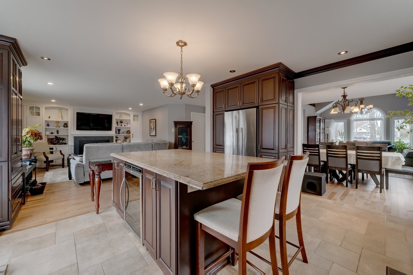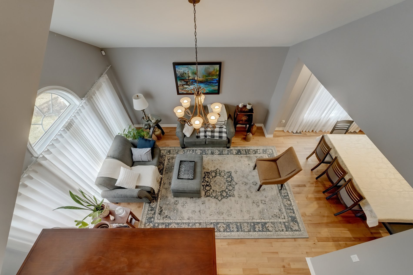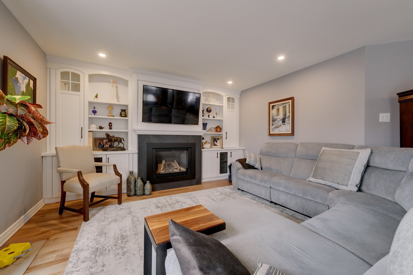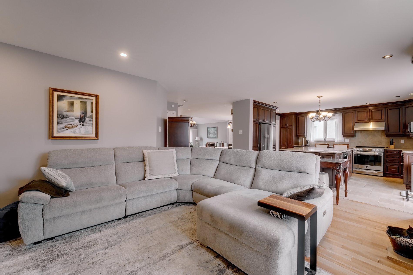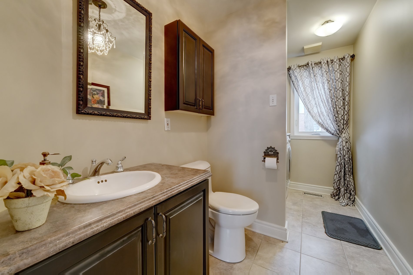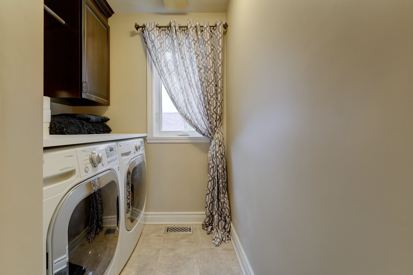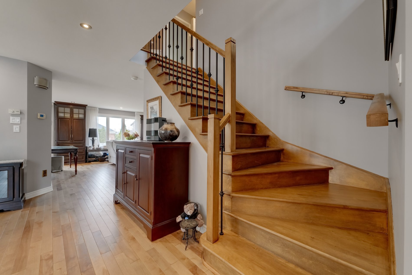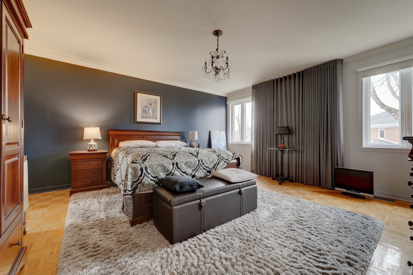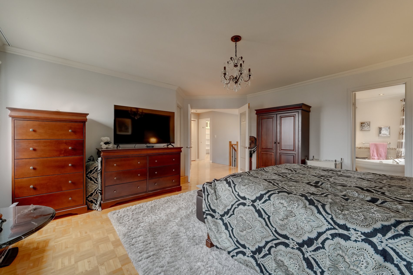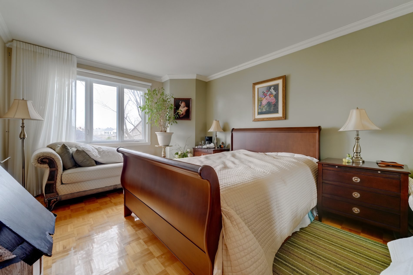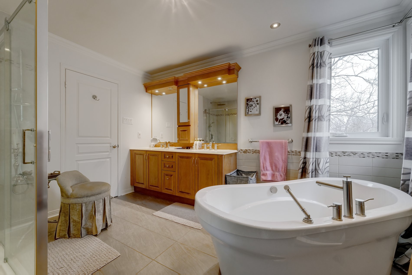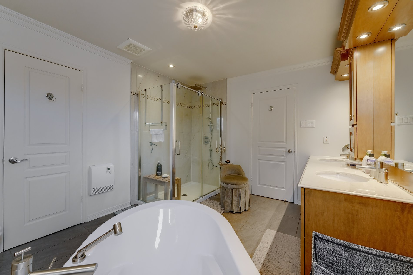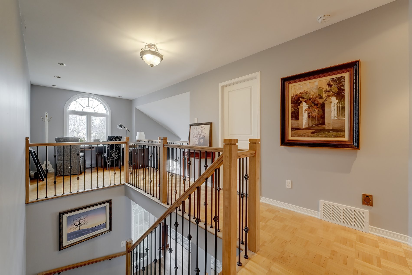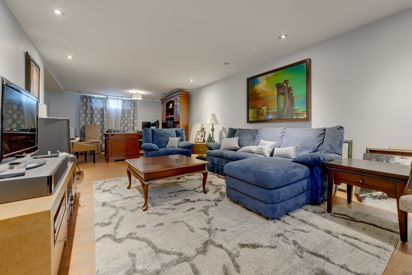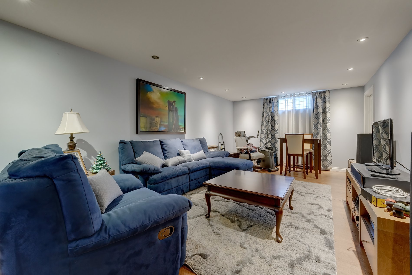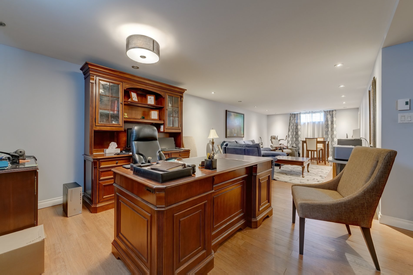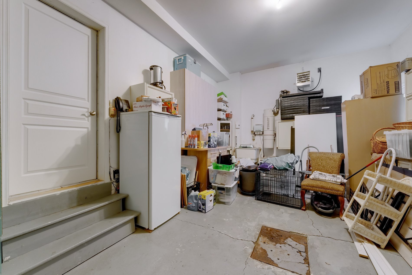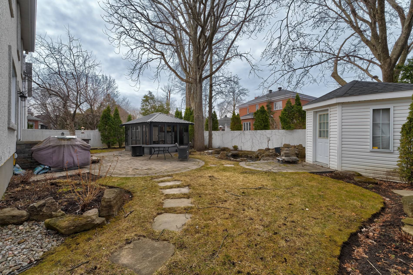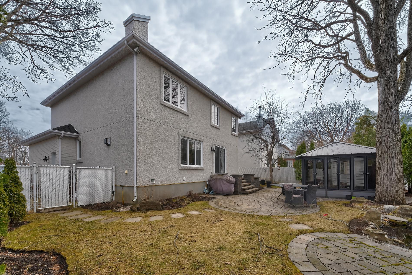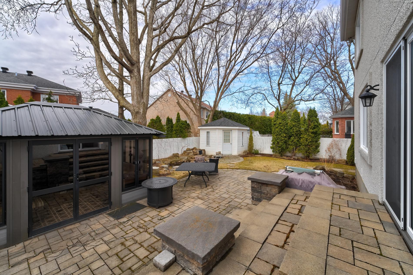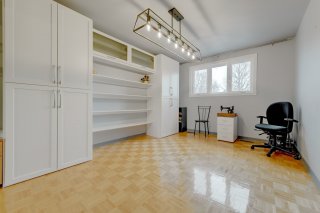1728 Rue du Cerf
Longueuil (Le Vieux-Longueuil), QC J4N
MLS: 19995748
3
Bedrooms
1
Baths
1
Powder Rooms
1993
Year Built
Description
Charming cottage in Parcours du Cerf with 3 bedrooms on the same level, renovated bathroom, powder room, spacious family room, and garage. Kitchen redone in 2017, windows in 2016, and many more updates over the years. Peaceful, family-friendly neighbourhood near schools, parks, bike paths, and the golf club.
Charming Family Home in the Prestigious Parcours du Cerf
Area
Located in a peaceful and green neighborhood, this lovely
cottage-style home offers the ideal living space for your
family. Featuring three bedrooms all on the same level, a
fully renovated bathroom, a convenient powder room on the
main floor, and an integrated garage, this property
perfectly balances comfort and functionality.
The main floor boasts a bright and welcoming living area,
perfect for entertaining. You'll love the kitchen,
renovated in 2017, thoughtfully designed for cooking
enthusiasts. The windows, replaced in 2016, provide great
energy efficiency and plenty of natural light.
The basement offers a spacious family room, perfect as a
playroom, home theater, or relaxation space. Over the
years, numerous updates have been made, reflecting the
pride of ownership and consistent maintenance.
Enjoy life in a highly sought-after area, close to schools,
parks, bike paths, and the renowned Parcours du Cerf Golf
Club -- a true haven just minutes from all essential
services.
A visit will convince you -- contact me today to schedule
your private showing!
N.B : Please note that all room dimensions are approximate
and should be verified by the buyer if accuracy is
important.
| BUILDING | |
|---|---|
| Type | Two or more storey |
| Style | Detached |
| Dimensions | 0x0 |
| Lot Size | 570 MC |
| EXPENSES | |
|---|---|
| Municipal Taxes (2025) | $ 4850 / year |
| School taxes (2025) | $ 470 / year |
| ROOM DETAILS | |||
|---|---|---|---|
| Room | Dimensions | Level | Flooring |
| Family room | 37 x 11 P | Basement | Floating floor |
| Home office | 20 x 14 P | Basement | Floating floor |
| Hallway | 6.7 x 7.6 P | Ground Floor | Ceramic tiles |
| Living room | 14 x 12 P | Ground Floor | Wood |
| Dining room | 11 x 12 P | Ground Floor | Wood |
| Kitchen | 12 x 12 P | Ground Floor | Ceramic tiles |
| Living room | 14 x 16 P | Ground Floor | Wood |
| Washroom | 11.5 x 5.2 P | Ground Floor | Ceramic tiles |
| Primary bedroom | 15 x 15 P | 2nd Floor | Wood |
| Bedroom | 15 x 10.2 P | 2nd Floor | Wood |
| Bedroom | 14.1 x 11.2 P | 2nd Floor | Wood |
| Bathroom | 12 x 10 P | 2nd Floor | Ceramic tiles |
| Den | 8 x 6 P | 2nd Floor | Wood |
| Walk-in closet | 11 x 5.10 P | 2nd Floor | Wood |
| CHARACTERISTICS | |
|---|---|
| Basement | 6 feet and over, Finished basement |
| Bathroom / Washroom | Adjoining to primary bedroom, Seperate shower |
| Heating system | Air circulation, Electric baseboard units |
| Driveway | Asphalt |
| Siding | Asphalt shingles |
| Proximity | Bicycle path, Elementary school, Golf, High school, Highway, Hospital, Park - green area |
| Window type | Crank handle |
| Heating energy | Electricity |
| Landscaping | Fenced |
| Garage | Fitted, Heated |
| Topography | Flat |
| Parking | Garage, Outdoor |
| Hearth stove | Gaz fireplace |
| Sewage system | Municipal sewer |
| Water supply | Municipality |
| Foundation | Poured concrete |
| Windows | PVC |
| Zoning | Residential |
| Cupboard | Wood |
Matrimonial
Age
Household Income
Age of Immigration
Common Languages
Education
Ownership
Gender
Construction Date
Occupied Dwellings
Employment
Transportation to work
Work Location
Map
Loading maps...
