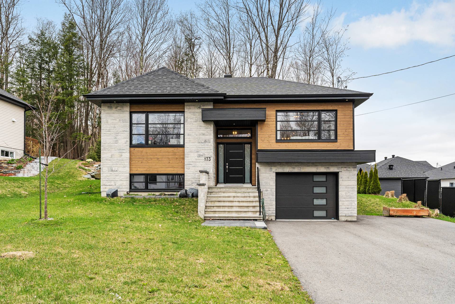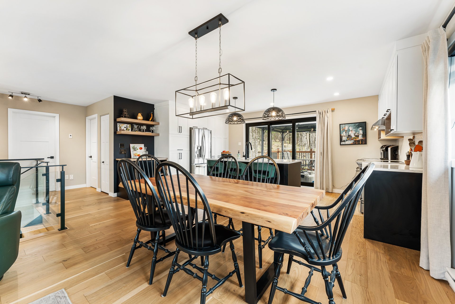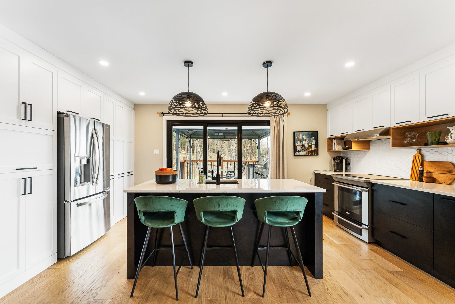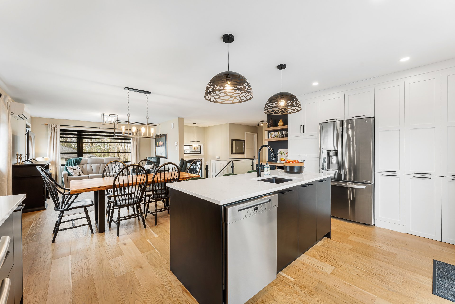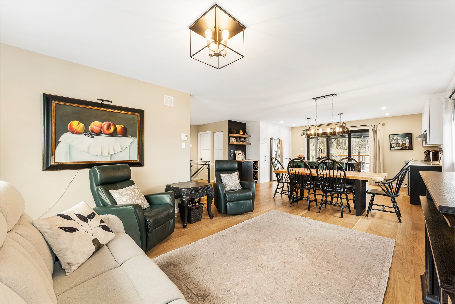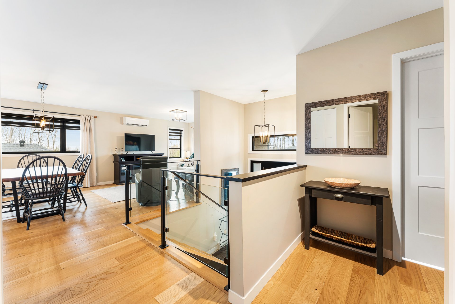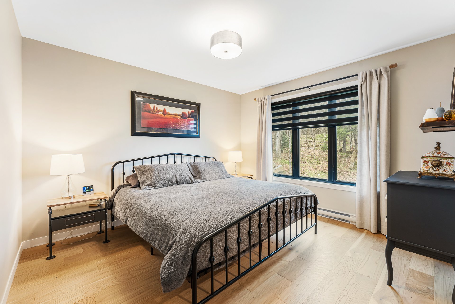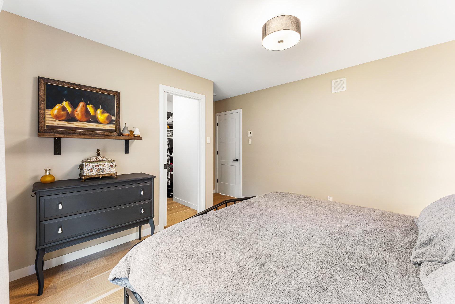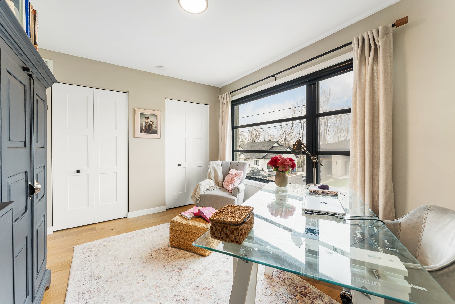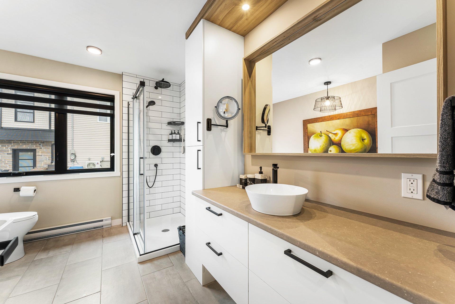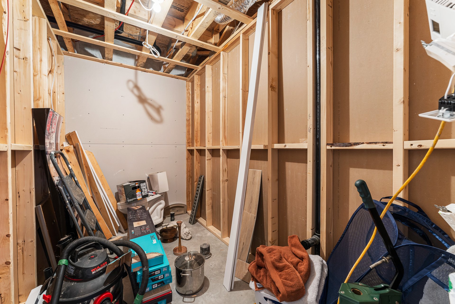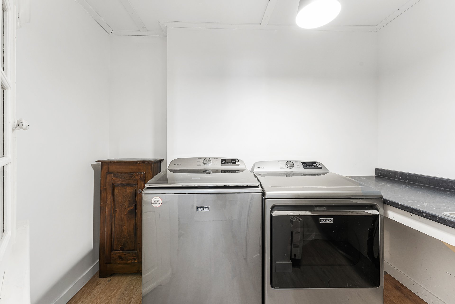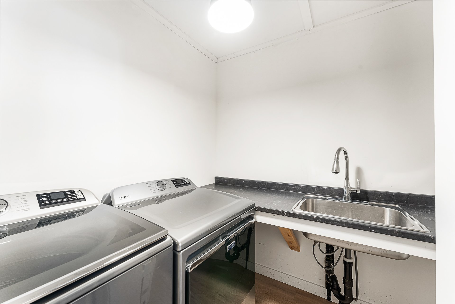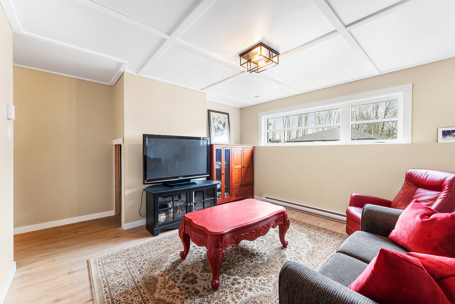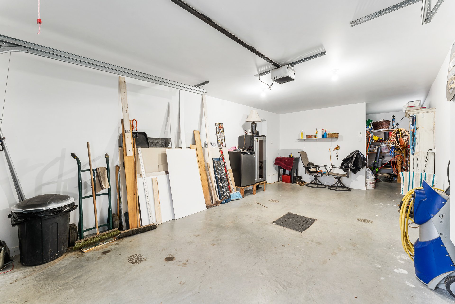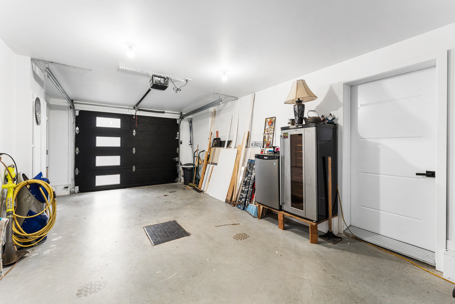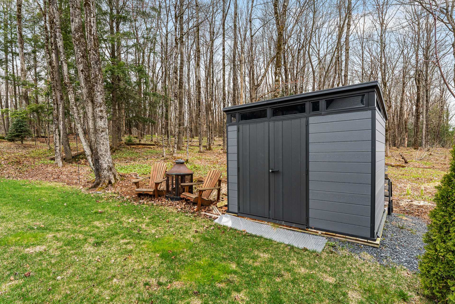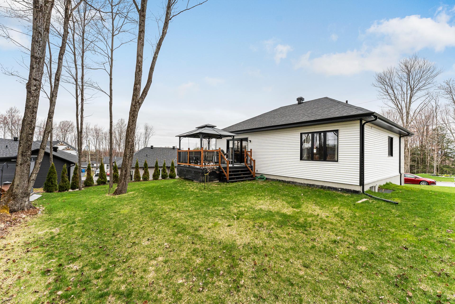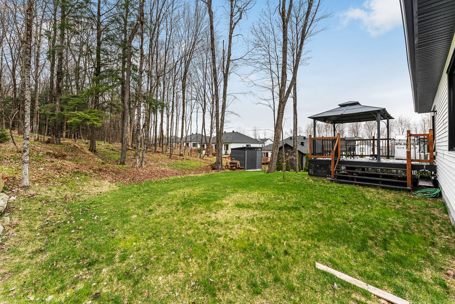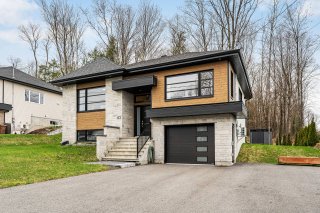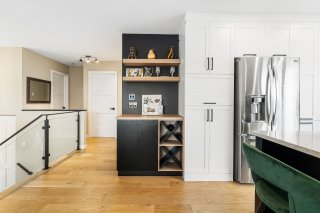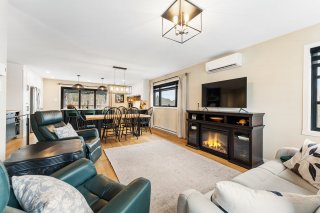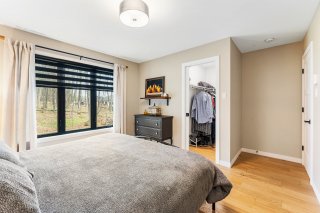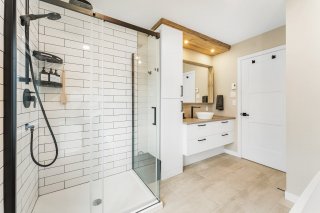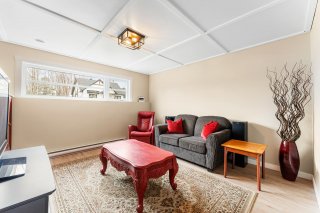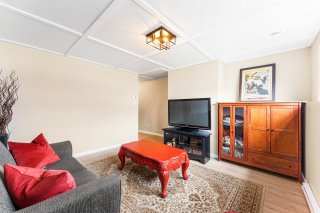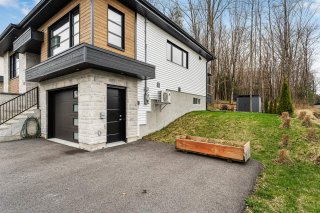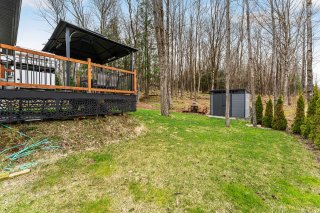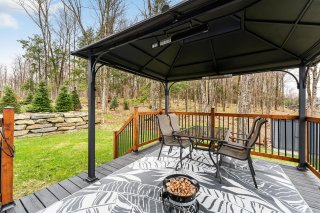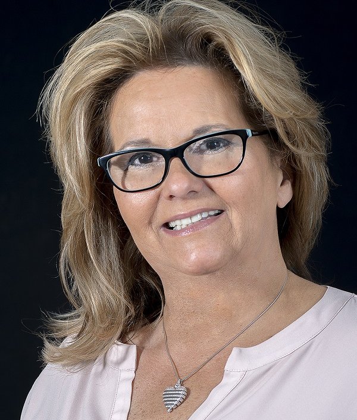Description
Discover this stunning modern property with 3 bedrooms, nestled in the sought-after Chambourg du Lac project in Waterloo. Harmoniously blending nature and comfort, it is just a short walk from a heated inground pool, a beach with lake access, and numerous hiking trails. The bright and inviting spaces, featuring high-quality finishes, will surely captivate you. Enjoy a spacious, well-lit kitchen equipped with a large quartz countertop and a walk-in pantry. Set on a lot of over 9,000 sq. ft., this property boasts no neighbors behind, making it a true must-see!
Welcome to 173 Flandres Street,
Located on a vast wooded lot of over 9,000 sq ft, offering
unparalleled privacy with no rear neighbors. Located in the
highly sought-after Waterloo area, this home combines
modern comforts with an enchanting natural setting. You'll
enjoy a peaceful environment while being close to all
amenities. For outdoor enthusiasts, Ski Bromont and several
golf courses are just a 15-minute drive away, making this
property a true haven of serenity and adventure.
Domaine Chambourg Sur Le Lac, an exceptional place where
modern comforts meet nature. For an annual fee of $115,
each resident enjoys quality recreational facilities,
including:
- Heated in-ground pool: Just steps away at the end of Rue
du Liège, an ideal place to relax and enjoy warm summer
days.
- Beach and access to Lake Waterloo: Experience
unforgettable moments on the beach, accessible via Rue du
Brabant, perfect for water sports and swimming.
- Hiking trails: Explore the surrounding nature along
well-maintained trails.
Property Description:
1st Floor:
- Large open-concept living room, dining room, and kitchen,
creating a welcoming and bright space.
- Modern kitchen equipped with quartz countertops and a
walk-in pantry, combining functionality and elegance.
- Master bedroom with walk-in closet, offering generous
storage space.
- Bright second bedroom, perfect for hosting family or
guests.
- Modern bathroom with separate shower, combining comfort
and style.
Basement:
- Third bedroom, ideal for an office or guest room.
- Separate laundry room with sink, making household chores
more convenient.
- Spacious family room, perfect for relaxing with family or
entertaining friends.
- Second bathroom to be finished, offering the opportunity
to customize this space to your tastes.
- In the garage you will find storage space for maximum
convenience.
Don't miss this unique opportunity to acquire a magnificent
property in an idyllic setting. Contact us for more
information or to schedule a viewing!
