1735 Rue Deguire, Montréal (Saint-Laurent), QC H4L1M8 $1,375/M
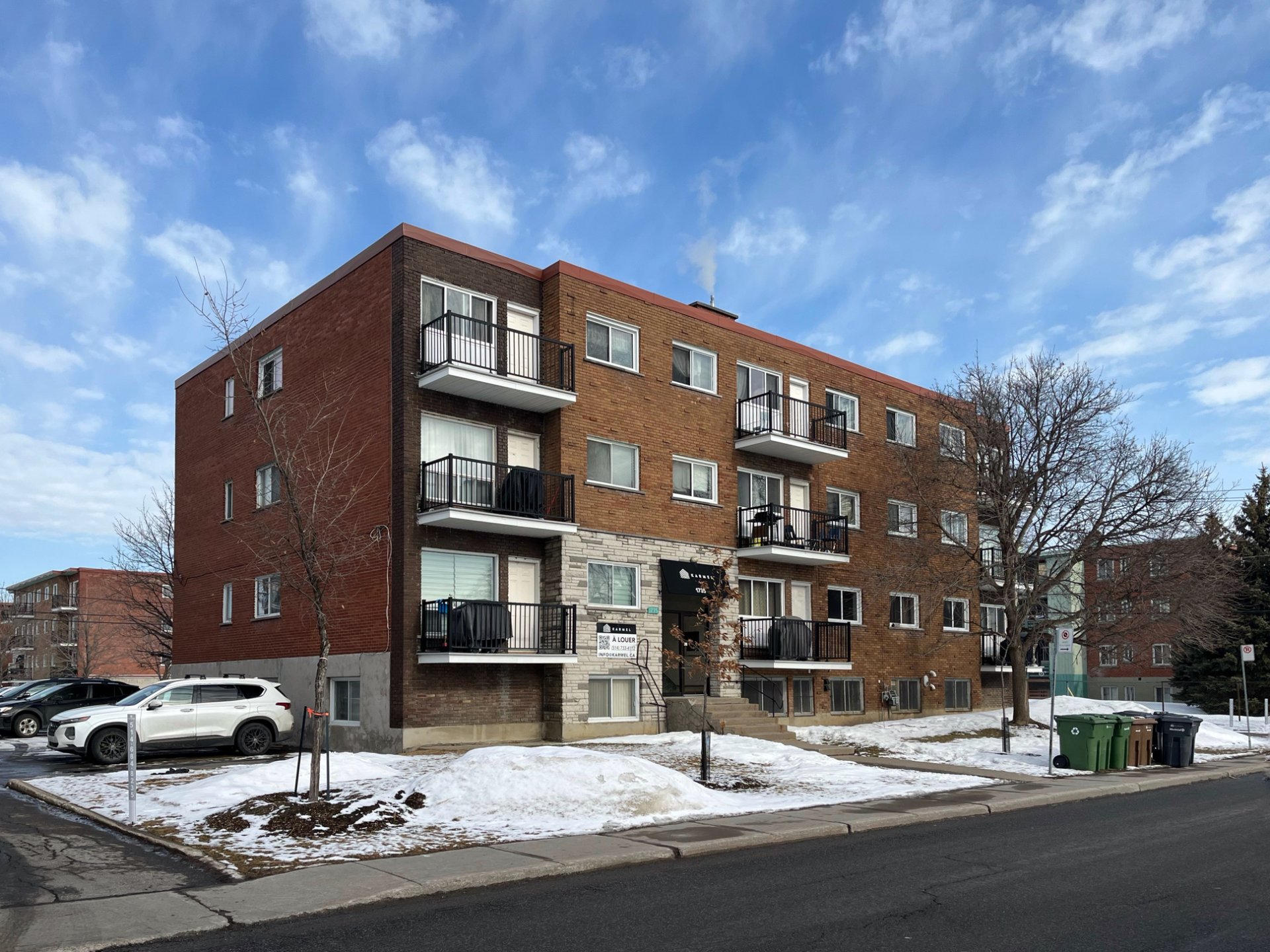
Frontage

Living room
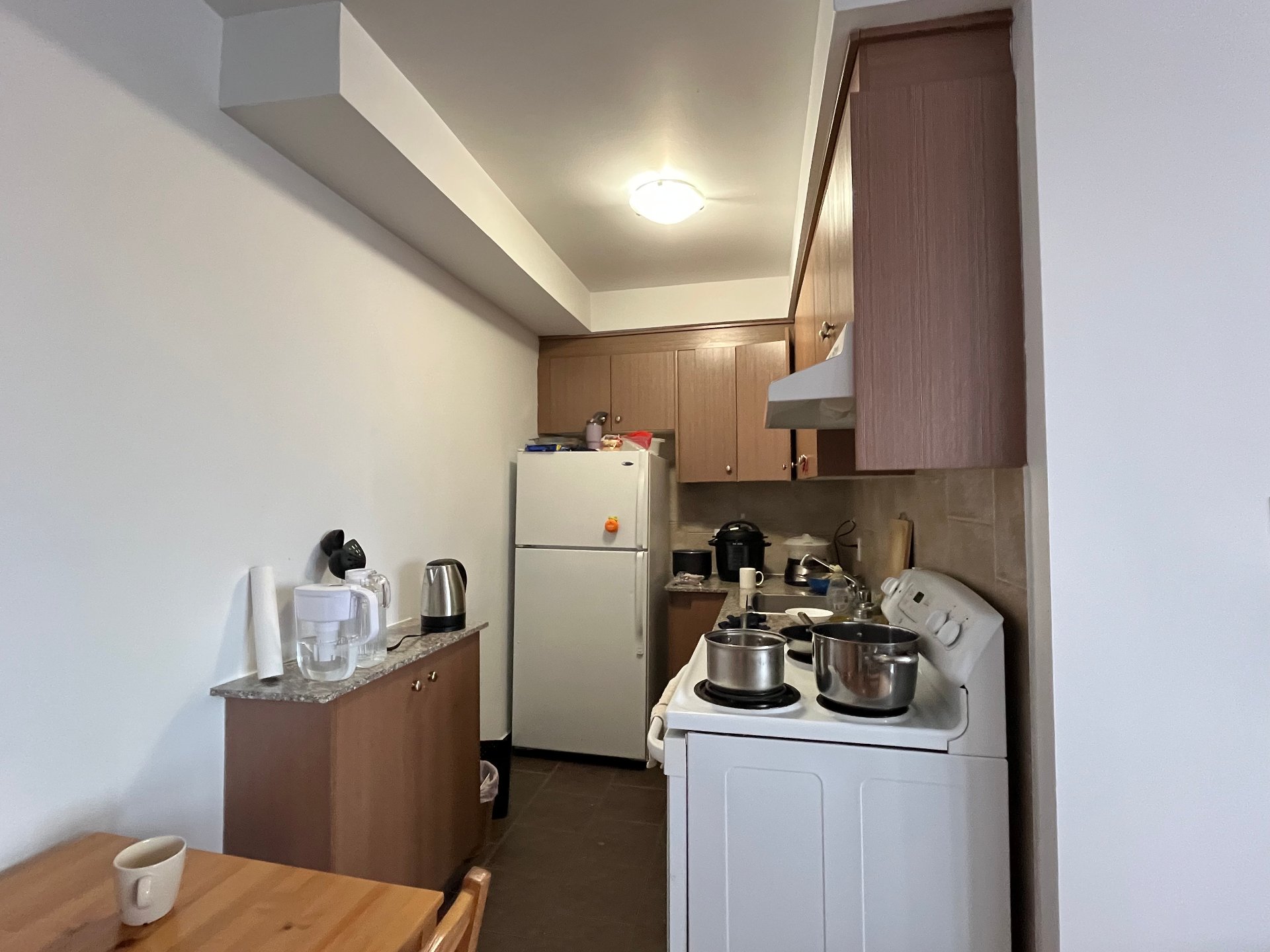
Kitchen
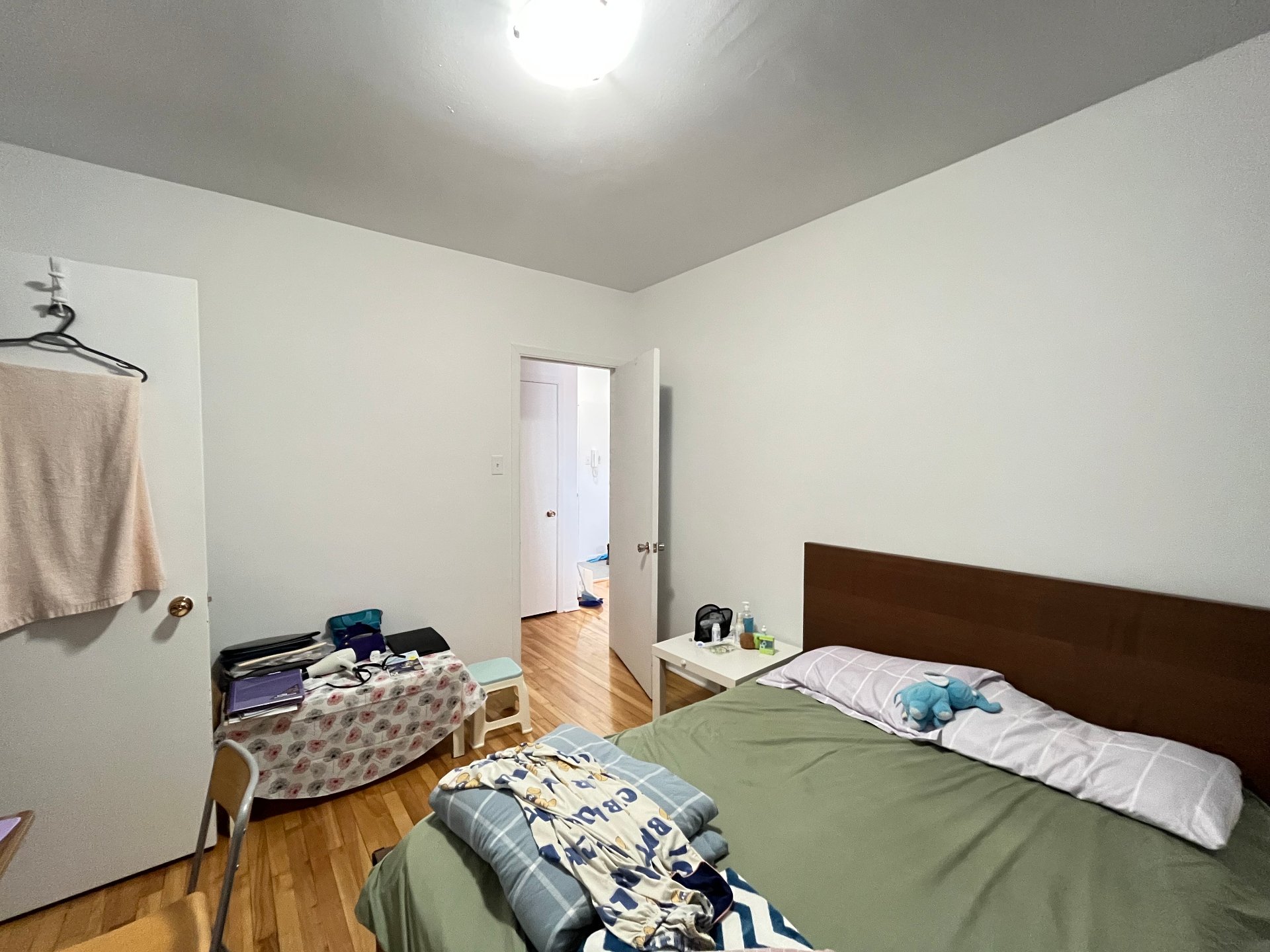
Bedroom
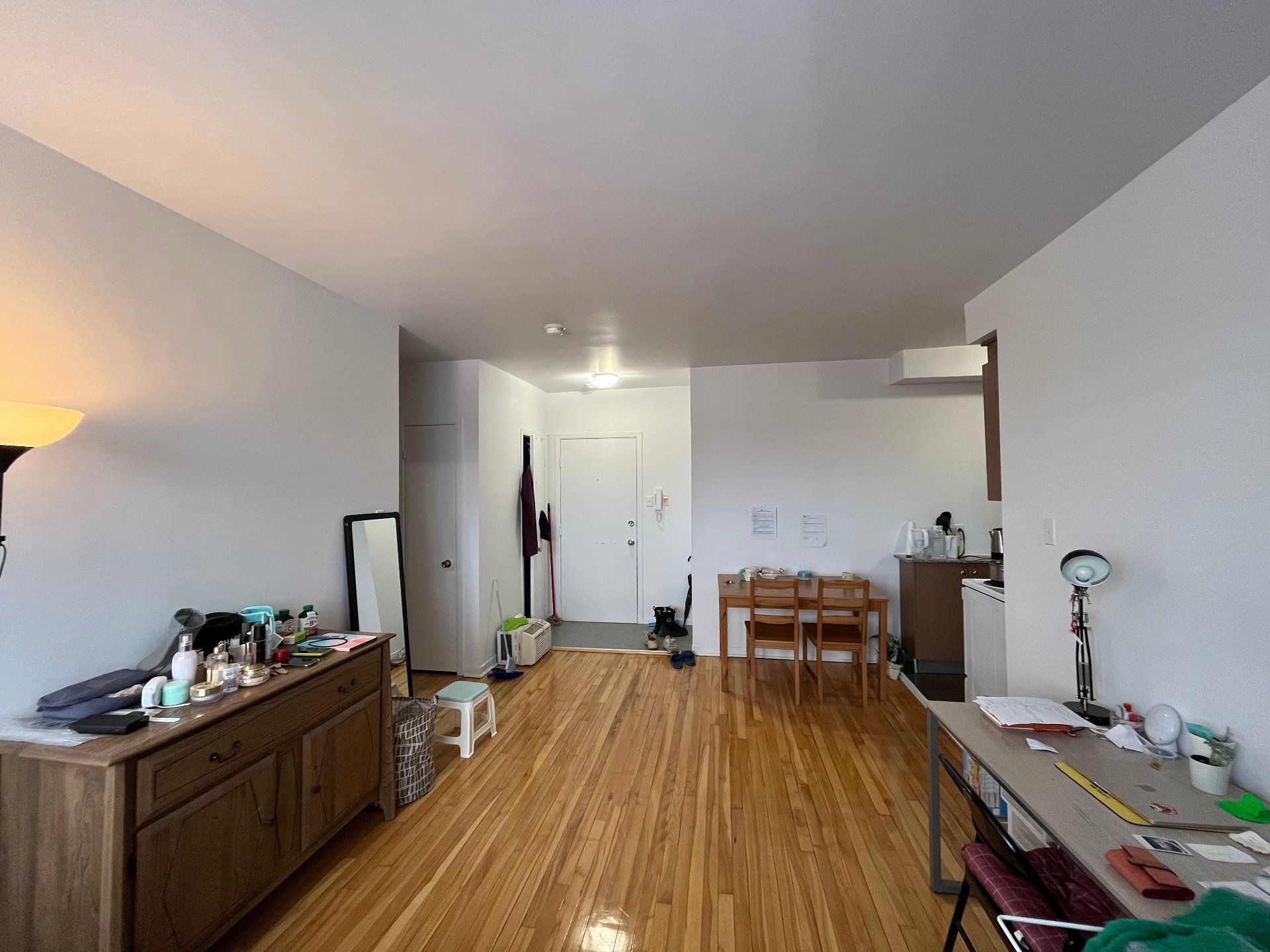
Living room

Living room
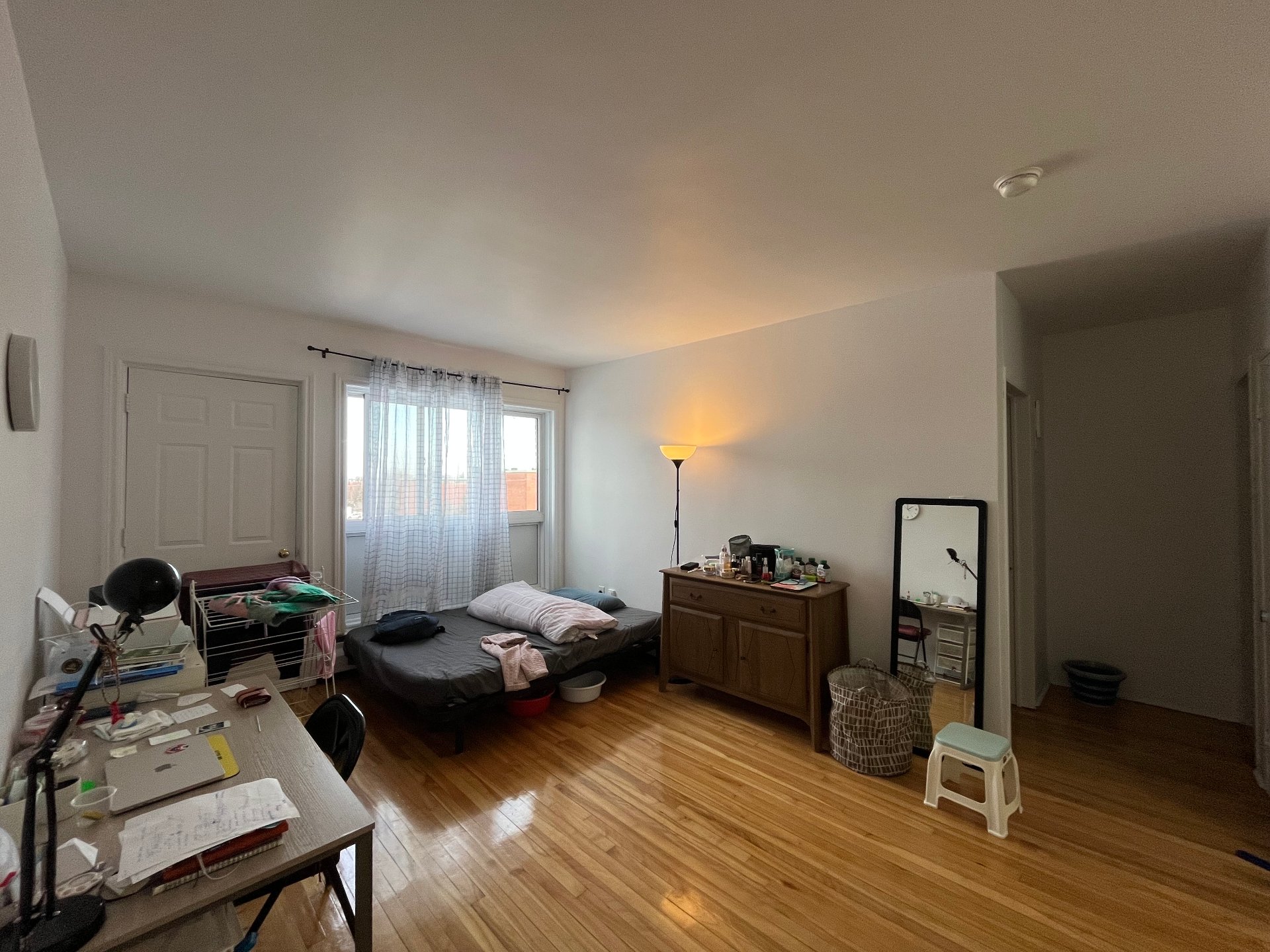
Living room
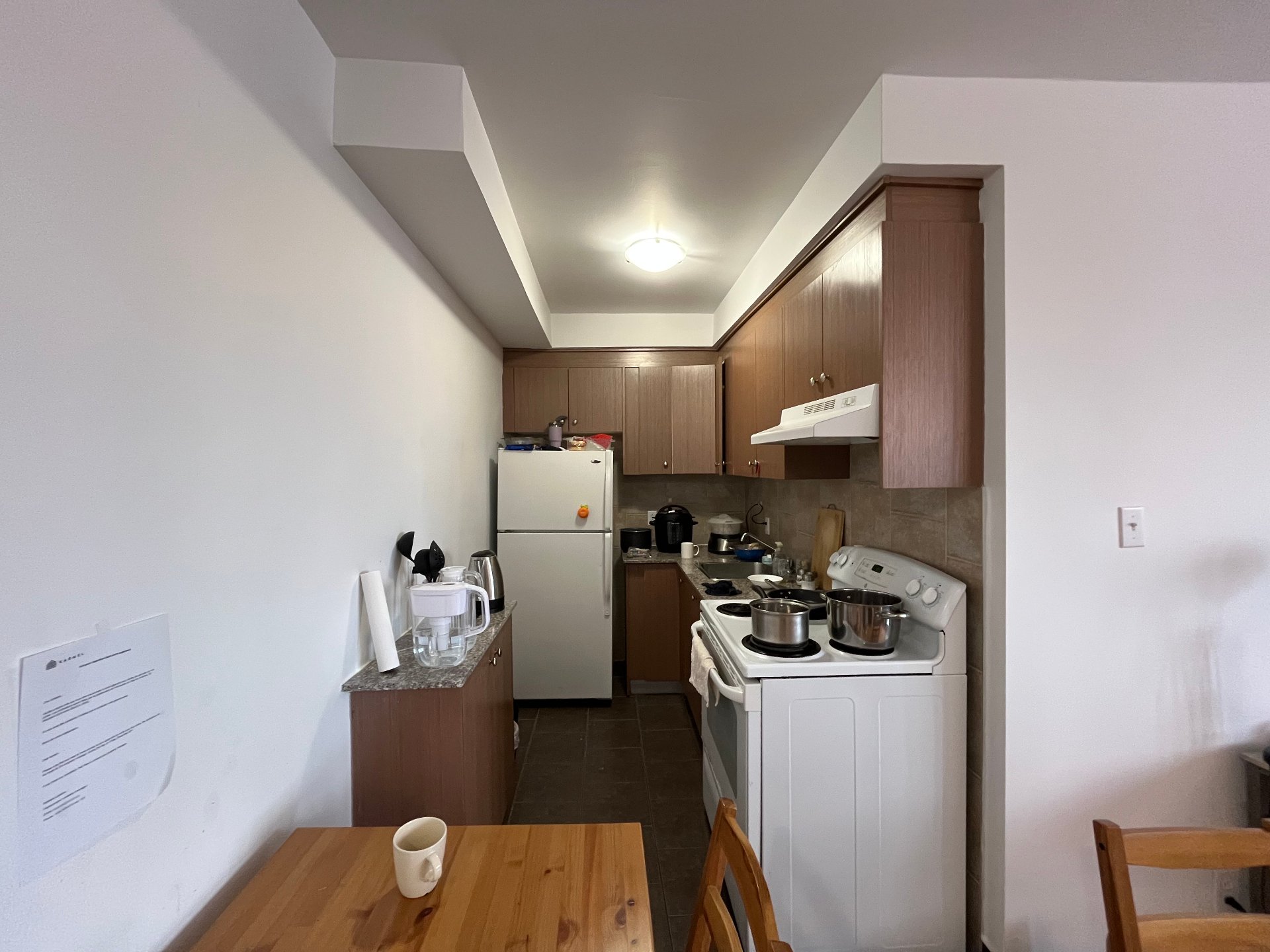
Kitchen

Bathroom
|
|
Description
Near metro Cote-Vertu and located on the top floor, with a reasonable layout, shallow depth, unobstructed windows, and abundant natural light, this cozy apartment has wooden floors and a through balcony. The outdoor parking space in the backyard is free. The storage space can be rented additionally (10$/month) and the laundry is common in the basement. The building is clean and tidy, and the neighborhood is friendly. If necessary, the existing furniture can be taken over at a preferential price. This is an assignment of lease. Take your chance to live in the center of Saint-Laurent!
This cozy apartment is located on the 3rd floor (top
floor), with a reasonable layout, shallow depth,
unobstructed windows, and abundant natural light. It has
wooden floors and a through balcony.
The rent includes heating and hot water. The outdoor
parking space in the backyard is free. The storage space
can be rented additionally (10$/month).
The fridge, stove, hood are included in the rent. the
laundry is common in the building. If necessary, the
existing furniture can be taken over at a preferential
price.
The building is clean and tidy, and the neighborhood is
friendly.
Education: The community public school École primaire
Enfant-Soleil not only implements elementary education, but
also includes preschool education for 4-5 years old.
Transport: There are bus stops for routes 64 and 128
downstairs, and the Highway 117 is less than 300 meters
away in a straight line. The Cote-Vertu metro station is
only 1.5 km away.
Shopping: Super C and Maxi are just across the street, and
the Lian-Tai Asian supermarket is 650 meters away.
Leisure: Saint-Laurent complex Sport Center, entertainment
center, ice hockey court and library are all around.
floor), with a reasonable layout, shallow depth,
unobstructed windows, and abundant natural light. It has
wooden floors and a through balcony.
The rent includes heating and hot water. The outdoor
parking space in the backyard is free. The storage space
can be rented additionally (10$/month).
The fridge, stove, hood are included in the rent. the
laundry is common in the building. If necessary, the
existing furniture can be taken over at a preferential
price.
The building is clean and tidy, and the neighborhood is
friendly.
Education: The community public school École primaire
Enfant-Soleil not only implements elementary education, but
also includes preschool education for 4-5 years old.
Transport: There are bus stops for routes 64 and 128
downstairs, and the Highway 117 is less than 300 meters
away in a straight line. The Cote-Vertu metro station is
only 1.5 km away.
Shopping: Super C and Maxi are just across the street, and
the Lian-Tai Asian supermarket is 650 meters away.
Leisure: Saint-Laurent complex Sport Center, entertainment
center, ice hockey court and library are all around.
Inclusions: Stove, refrigerator, heating, hot water.
Exclusions : Electricity, tenant insurance.
| BUILDING | |
|---|---|
| Type | Apartment |
| Style | Attached |
| Dimensions | 0x0 |
| Lot Size | 0 |
| EXPENSES | |
|---|---|
| N/A |
|
ROOM DETAILS |
|||
|---|---|---|---|
| Room | Dimensions | Level | Flooring |
| Living room | 3.17 x 5.23 M | 3rd Floor | Wood |
| Kitchen | 1.54 x 3.31 M | 3rd Floor | Ceramic tiles |
| Living room | 3 x 3 M | 3rd Floor | Wood |
| Bathroom | 1.5 x 1.5 M | 3rd Floor | Ceramic tiles |
|
CHARACTERISTICS |
|
|---|---|
| Equipment available | Alarm system, Partially furnished, Private balcony |
| Proximity | Bicycle path, Daycare centre, Elementary school, High school, Highway, Hospital, Park - green area, Public transport, Réseau Express Métropolitain (REM) |
| Heating system | Hot water |
| Available services | Indoor storage space, Laundry room, Yard |
| Cupboard | Laminated |
| Water supply | Municipality |
| Distinctive features | No neighbours in the back |
| Restrictions/Permissions | No pets allowed, Short-term rentals not allowed, Smoking not allowed |
| Zoning | Residential |