175 Rue Dufferin, Salaberry-de-Valleyfield, QC J6S1Z1 $589,000
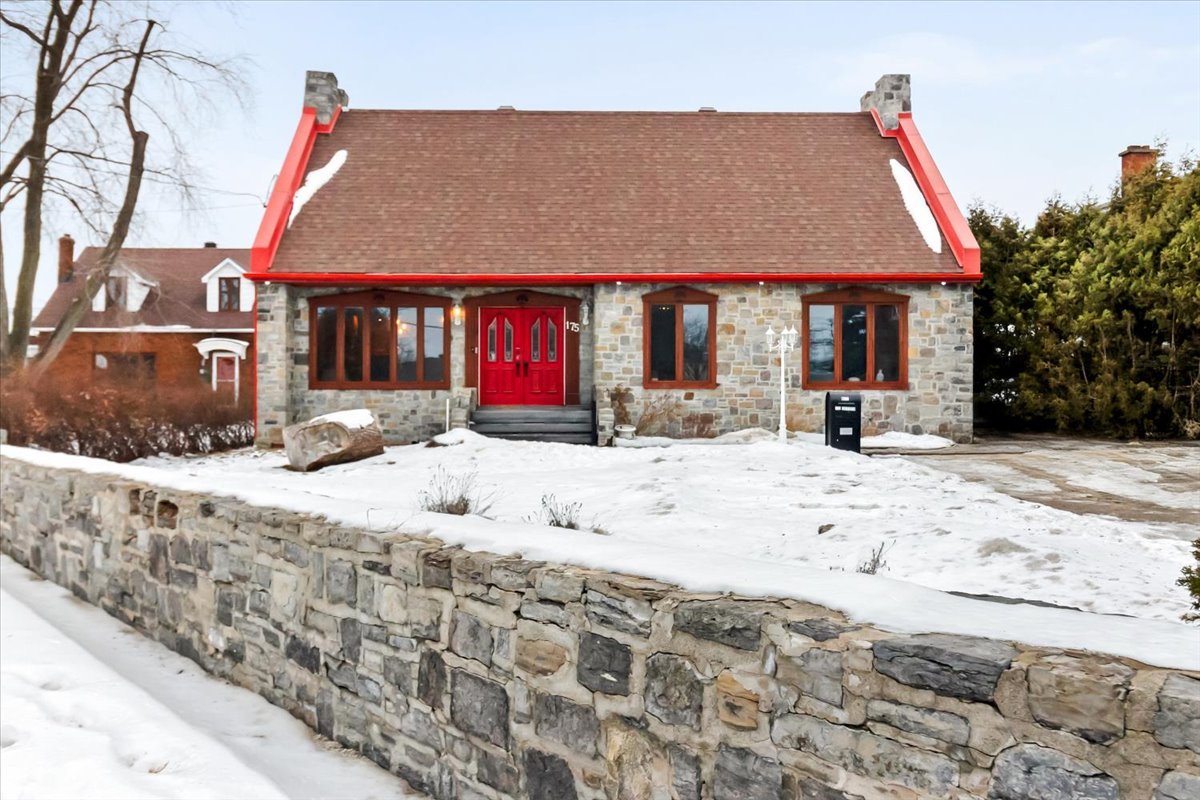
Frontage
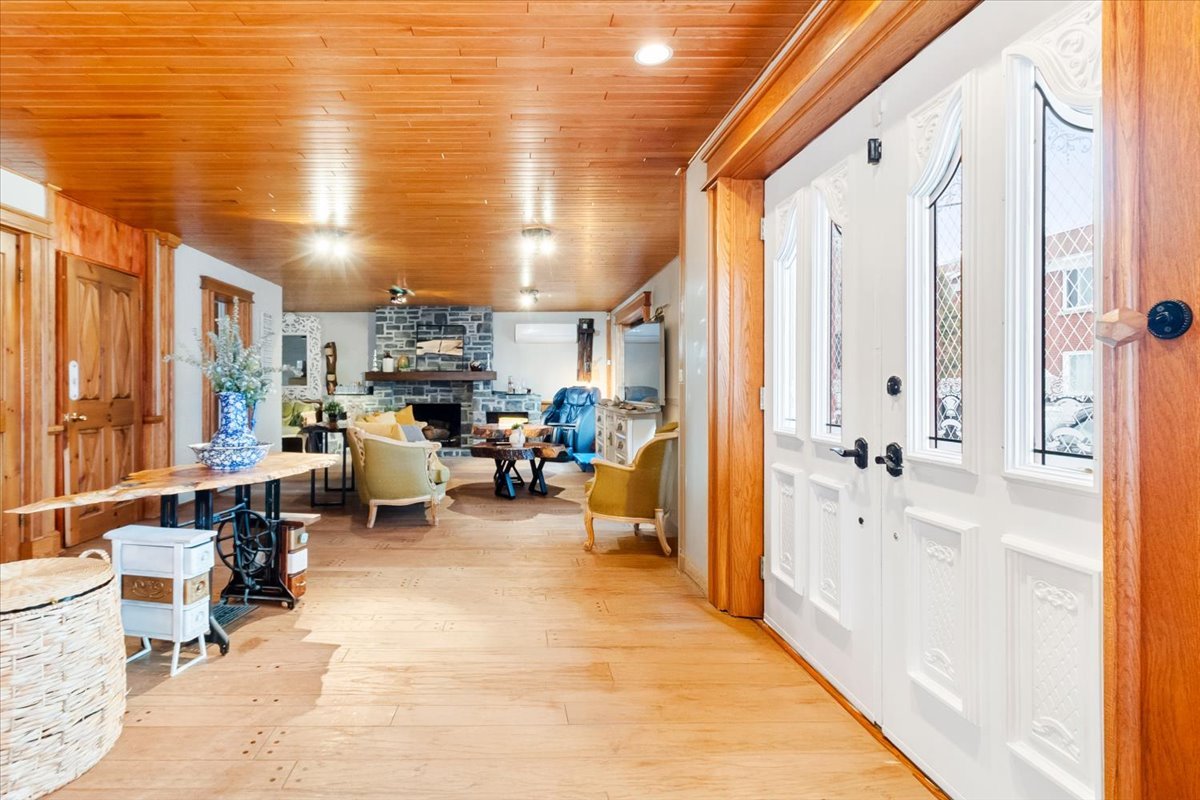
Hallway
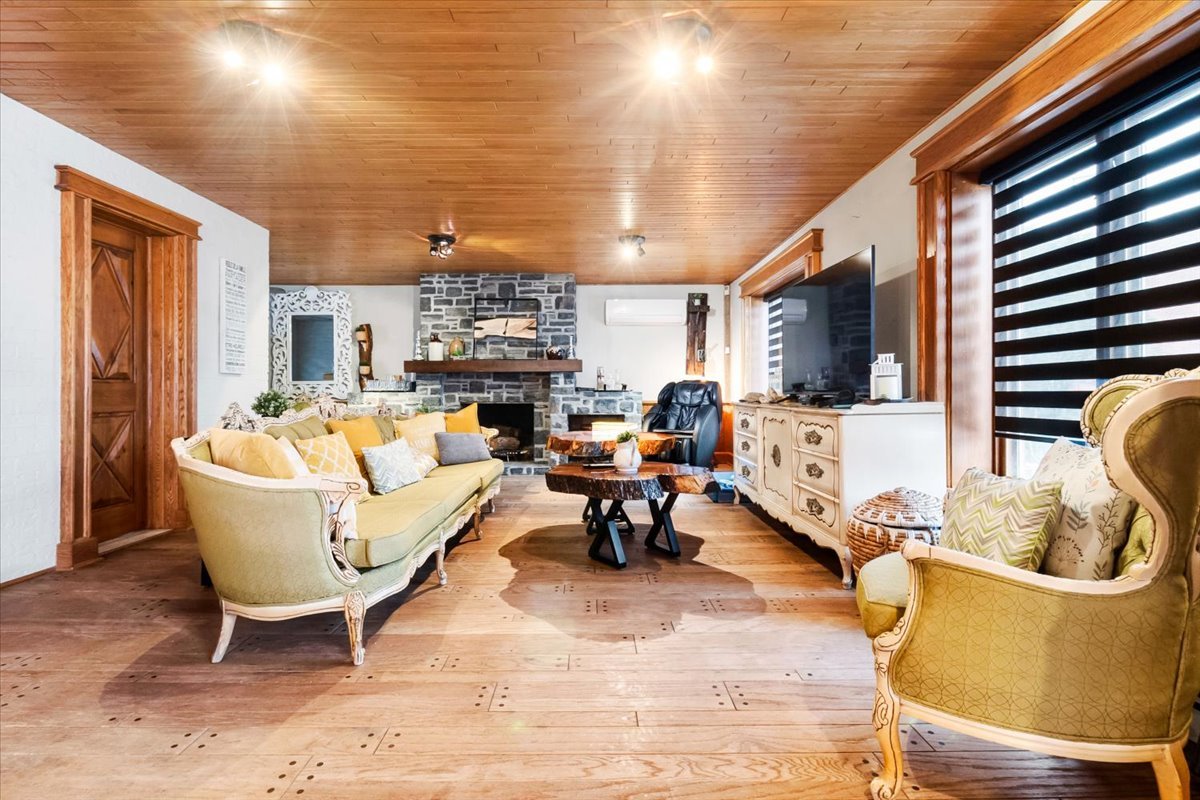
Living room

Living room
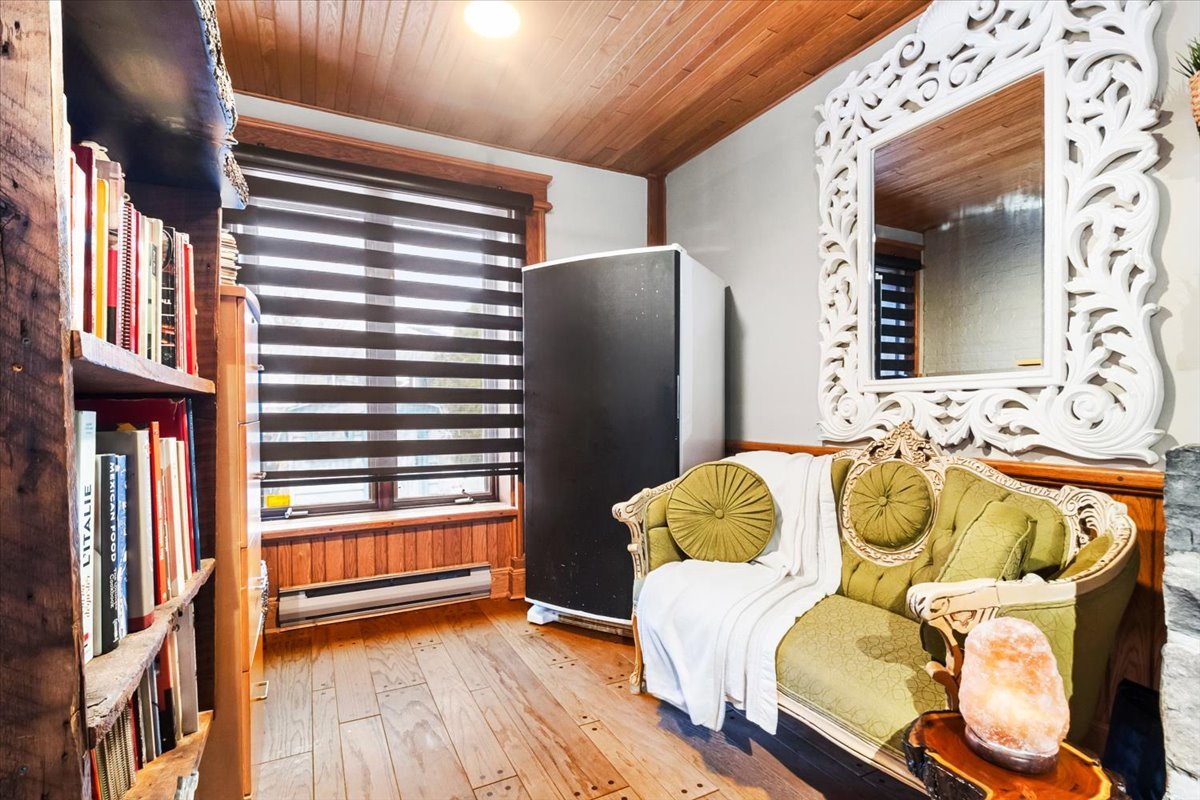
Den

Overall View
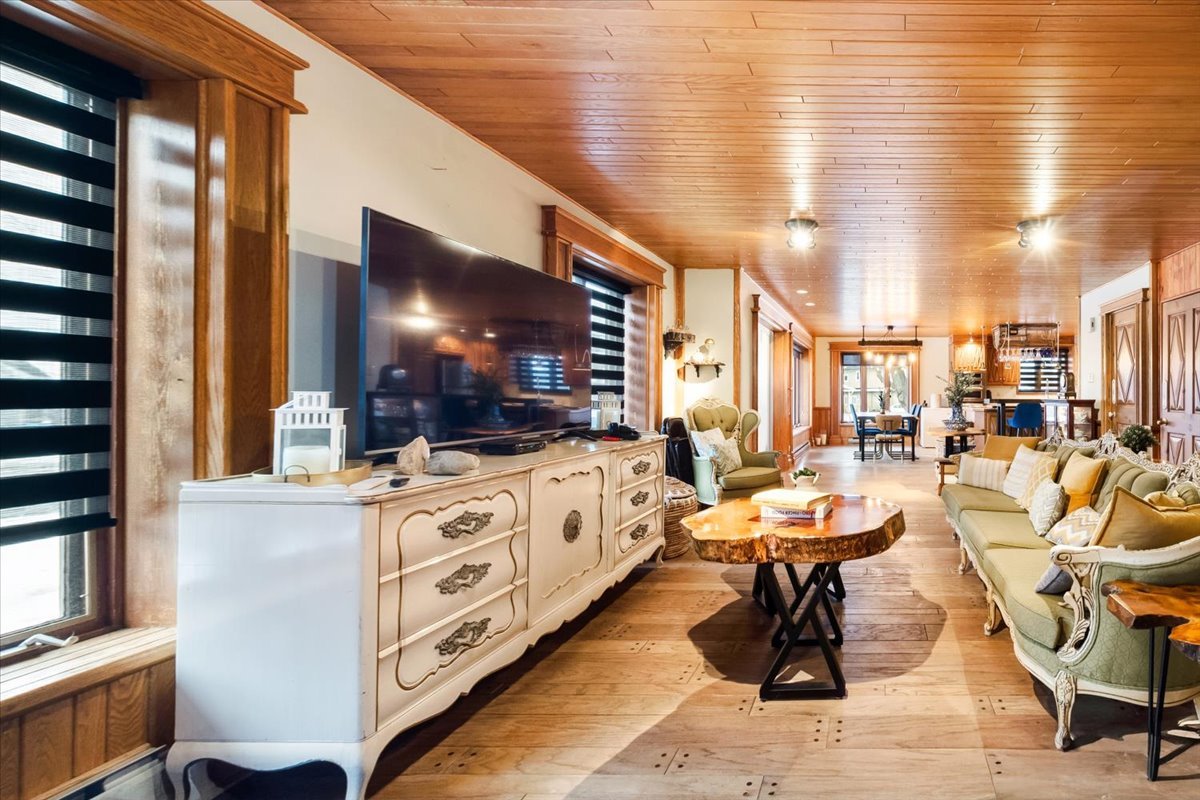
Living room
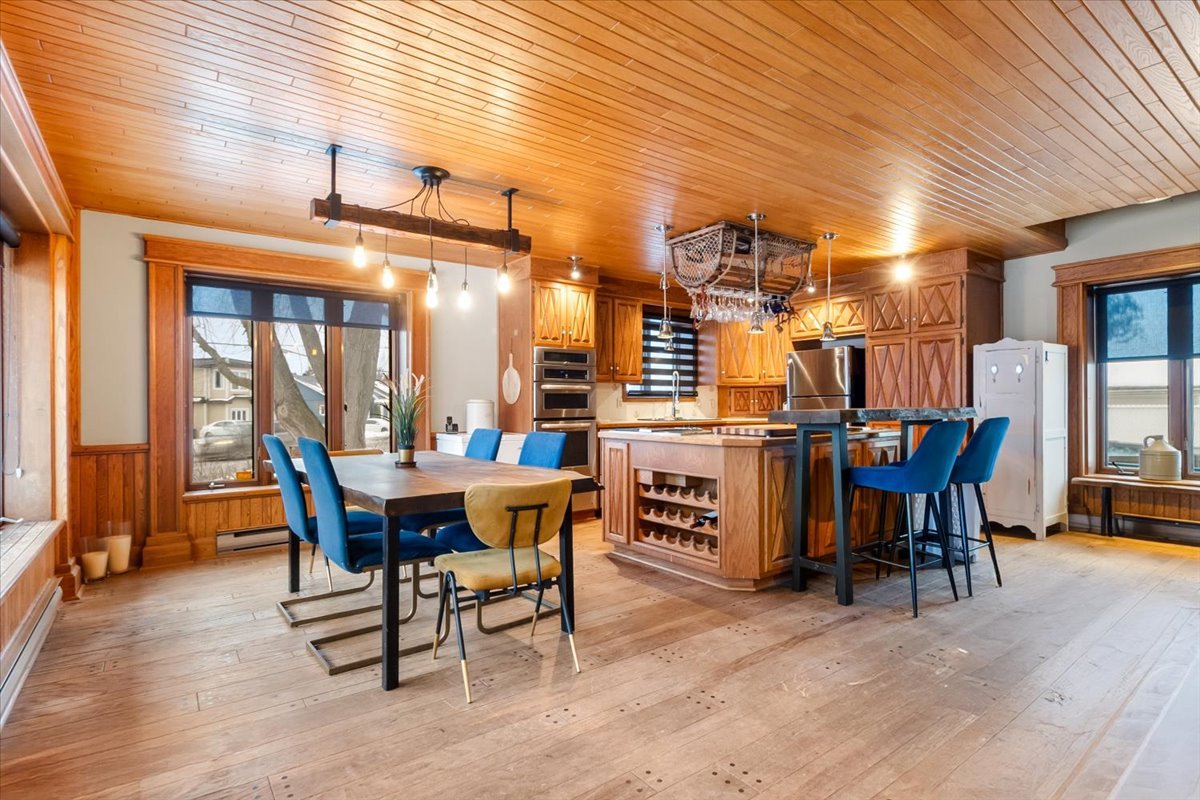
Dining room

Overall View
|
|
Description
Charming stone home with a unique character, set on a 7,373 sq. ft. lot. It features 3 bedrooms, including 2 on the upper floor, as well as a fully finished basement. The open-concept living space includes the kitchen, dining room, and living room, enhanced by beautiful wood flooring. Ideally located just steps from downtown and shopping centers, this residence perfectly combines charm and convenience.
Discover this unique property in Salaberry-de-Valleyfield,
where charm meets comfort.
The main floor features a spacious open-concept layout,
seamlessly connecting the kitchen, dining room, and living
room--perfect for gatherings. High-quality finishes
highlight the original woodwork, while large windows flood
the space with natural light. A bathroom and a cozy boudoir
complete this level, offering a versatile space for
relaxation or a home office.
Upstairs, you'll find two bedrooms, including a spacious
master suite with a dedicated reading nook--ideal for
peaceful moments.
The recently renovated basement boasts a large family room
and a third bedroom, making it perfect for entertaining or
additional living space.
WHAT WE LOVE:
Timeless woodwork and character
Solid wood kitchen cabinets
Wood-burning fireplace in the living room
Renovated basement
Two powder rooms (one upstairs, one in the basement)
Quick occupancy available
Large paved driveway with ample parking
A warm and one-of-a-kind home, not to be missed!
A new certificate of location has been ordered.
where charm meets comfort.
The main floor features a spacious open-concept layout,
seamlessly connecting the kitchen, dining room, and living
room--perfect for gatherings. High-quality finishes
highlight the original woodwork, while large windows flood
the space with natural light. A bathroom and a cozy boudoir
complete this level, offering a versatile space for
relaxation or a home office.
Upstairs, you'll find two bedrooms, including a spacious
master suite with a dedicated reading nook--ideal for
peaceful moments.
The recently renovated basement boasts a large family room
and a third bedroom, making it perfect for entertaining or
additional living space.
WHAT WE LOVE:
Timeless woodwork and character
Solid wood kitchen cabinets
Wood-burning fireplace in the living room
Renovated basement
Two powder rooms (one upstairs, one in the basement)
Quick occupancy available
Large paved driveway with ample parking
A warm and one-of-a-kind home, not to be missed!
A new certificate of location has been ordered.
Inclusions: Appliances, in an "as is" condition (stove, refrigerator, dishwasher, washer/dryer). Window coverings and light fixtures, where installed.
Exclusions : N/A
| BUILDING | |
|---|---|
| Type | One-and-a-half-storey house |
| Style | Detached |
| Dimensions | 8.12x14.05 M |
| Lot Size | 685.5 MC |
| EXPENSES | |
|---|---|
| Energy cost | $ 3110 / year |
| Municipal Taxes (2025) | $ 3982 / year |
| School taxes (2025) | $ 279 / year |
|
ROOM DETAILS |
|||
|---|---|---|---|
| Room | Dimensions | Level | Flooring |
| Kitchen | 14.6 x 11.7 P | Ground Floor | Wood |
| Dining room | 12.9 x 10.4 P | Ground Floor | Wood |
| Living room | 30.6 x 15.4 P | Ground Floor | Wood |
| Den | 8.2 x 8.2 P | Ground Floor | Wood |
| Bathroom | 8.0 x 6.2 P | Ground Floor | Ceramic tiles |
| Primary bedroom | 16.5 x 16.0 P | 2nd Floor | Wood |
| Bedroom | 16.0 x 14.0 P | 2nd Floor | Wood |
| Washroom | 5.0 x 5.0 P | 2nd Floor | Ceramic tiles |
| Den | 7.8 x 7.6 P | 2nd Floor | Wood |
| Family room | 21.5 x 13.6 P | Basement | Linoleum |
| Bedroom | 19.5 x 15.5 P | Basement | Linoleum |
| Washroom | 7.10 x 7.9 P | Basement | Linoleum |
| Workshop | 24.3 x 9.7 P | Basement | Floating floor |
|
CHARACTERISTICS |
|
|---|---|
| Basement | 6 feet and over, Finished basement |
| Proximity | Bicycle path, Cegep, Daycare centre, Elementary school, Golf, High school, Highway, Hospital, Park - green area, Public transport |
| Roofing | Cedar shingles |
| Driveway | Double width or more, Plain paving stone |
| Heating system | Electric baseboard units |
| Heating energy | Electricity |
| Topography | Flat |
| Landscaping | Land / Yard lined with hedges, Landscape |
| Sewage system | Municipal sewer |
| Water supply | Municipality |
| Parking | Outdoor |
| Foundation | Poured concrete |
| Zoning | Residential |
| Siding | Stone |
| Equipment available | Wall-mounted heat pump |
| Rental appliances | Water heater |
| Hearth stove | Wood fireplace |