176 Boul. Rousseau, Châteauguay, QC J6J4Y9 $275,000
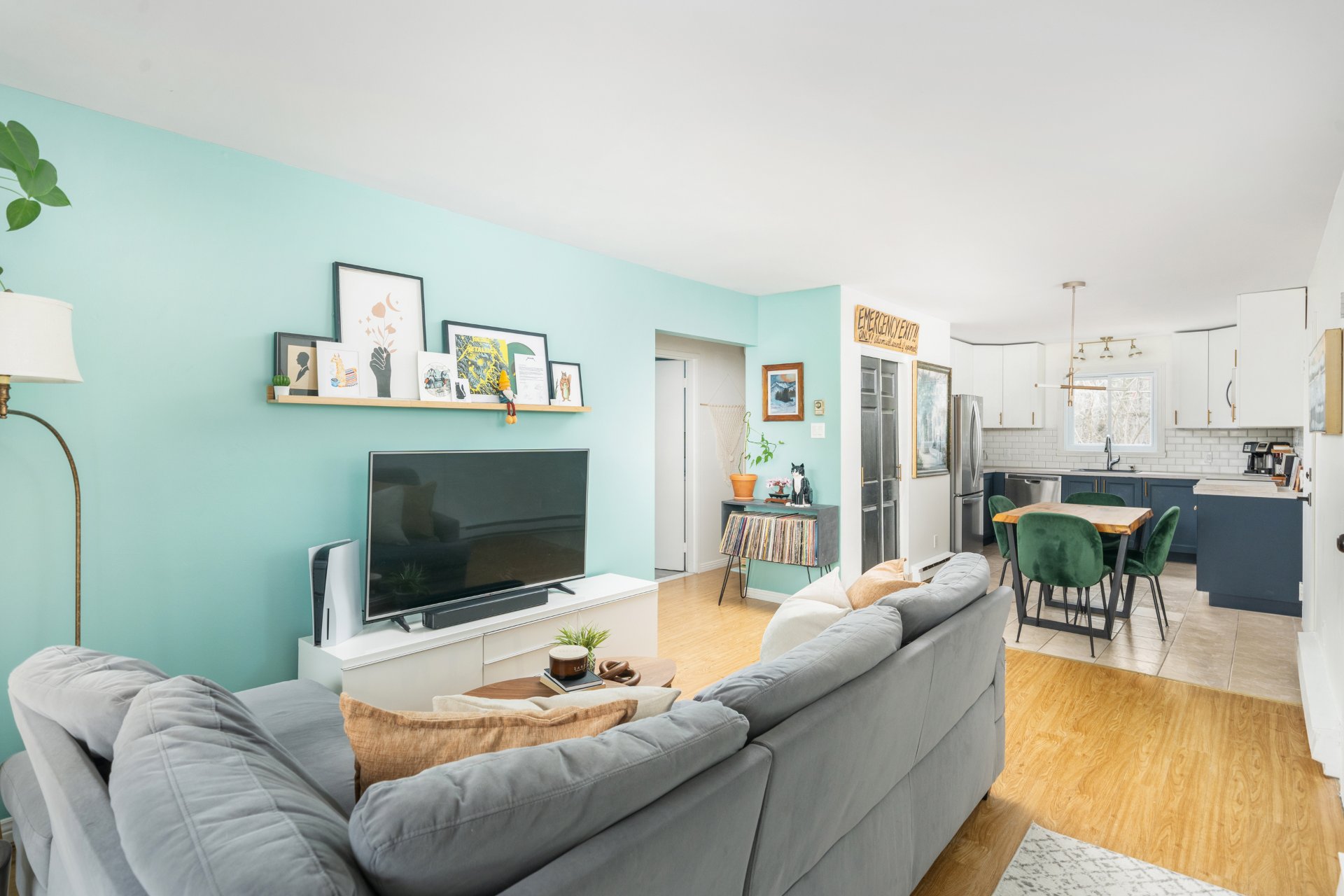
Living room
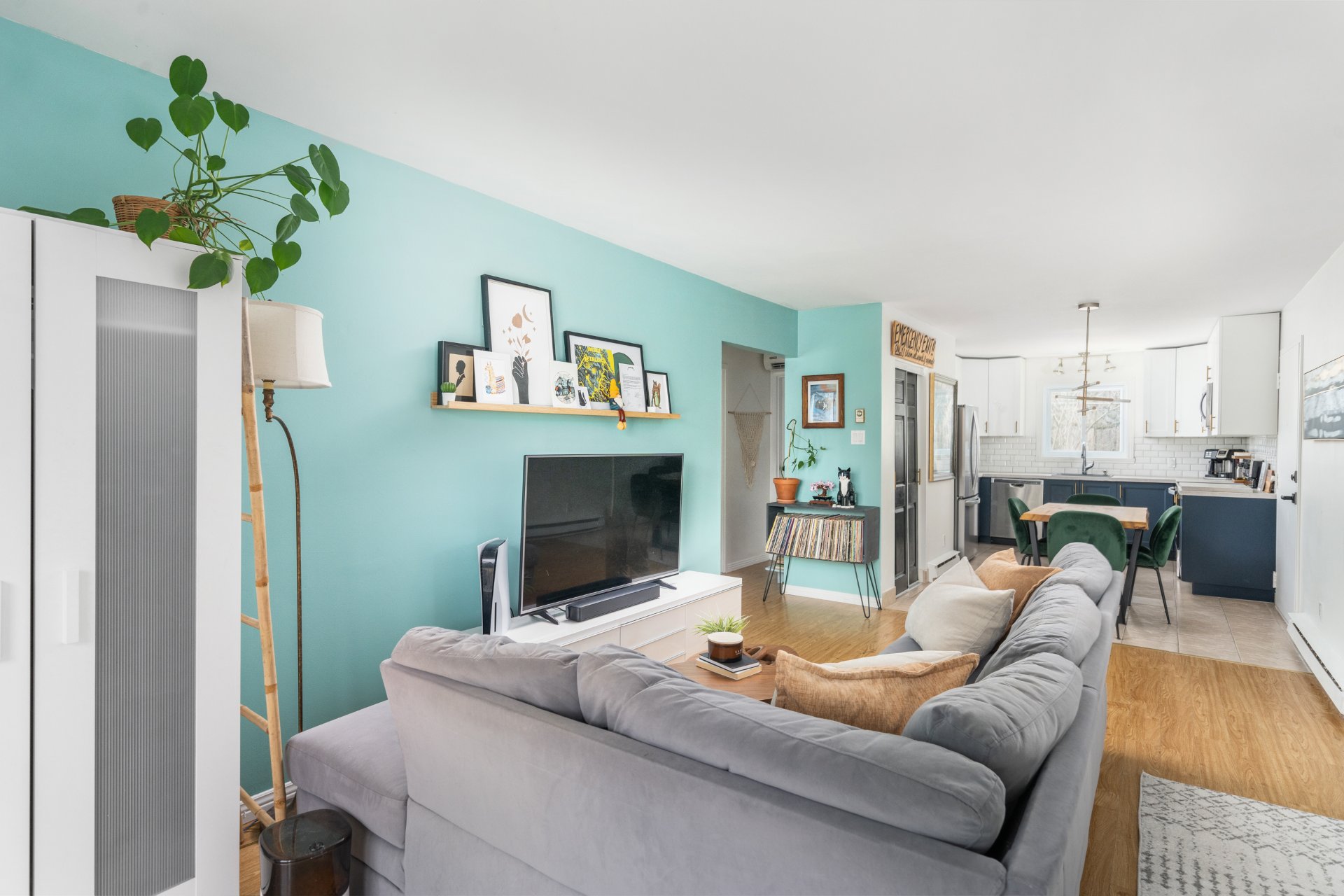
Living room
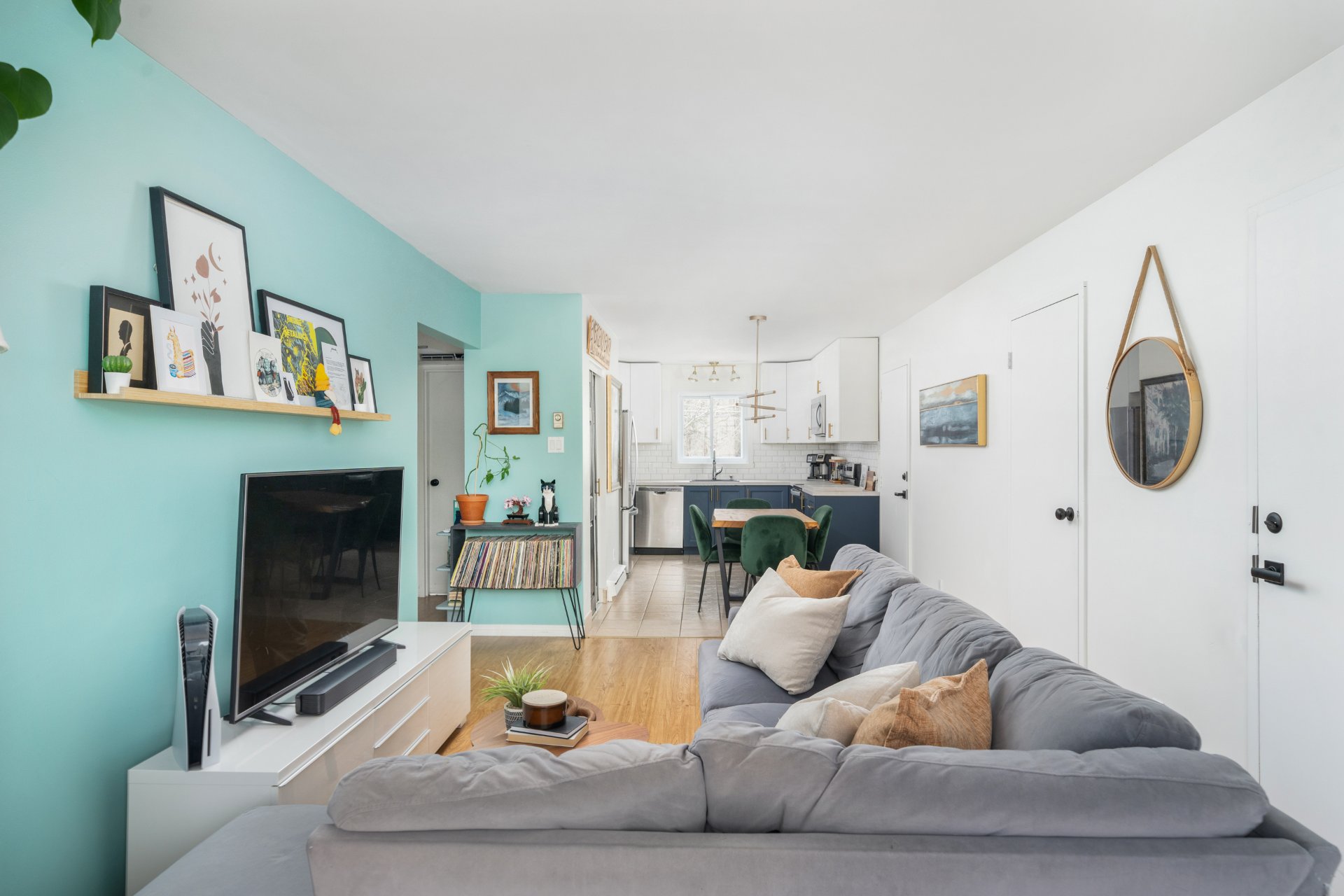
Living room
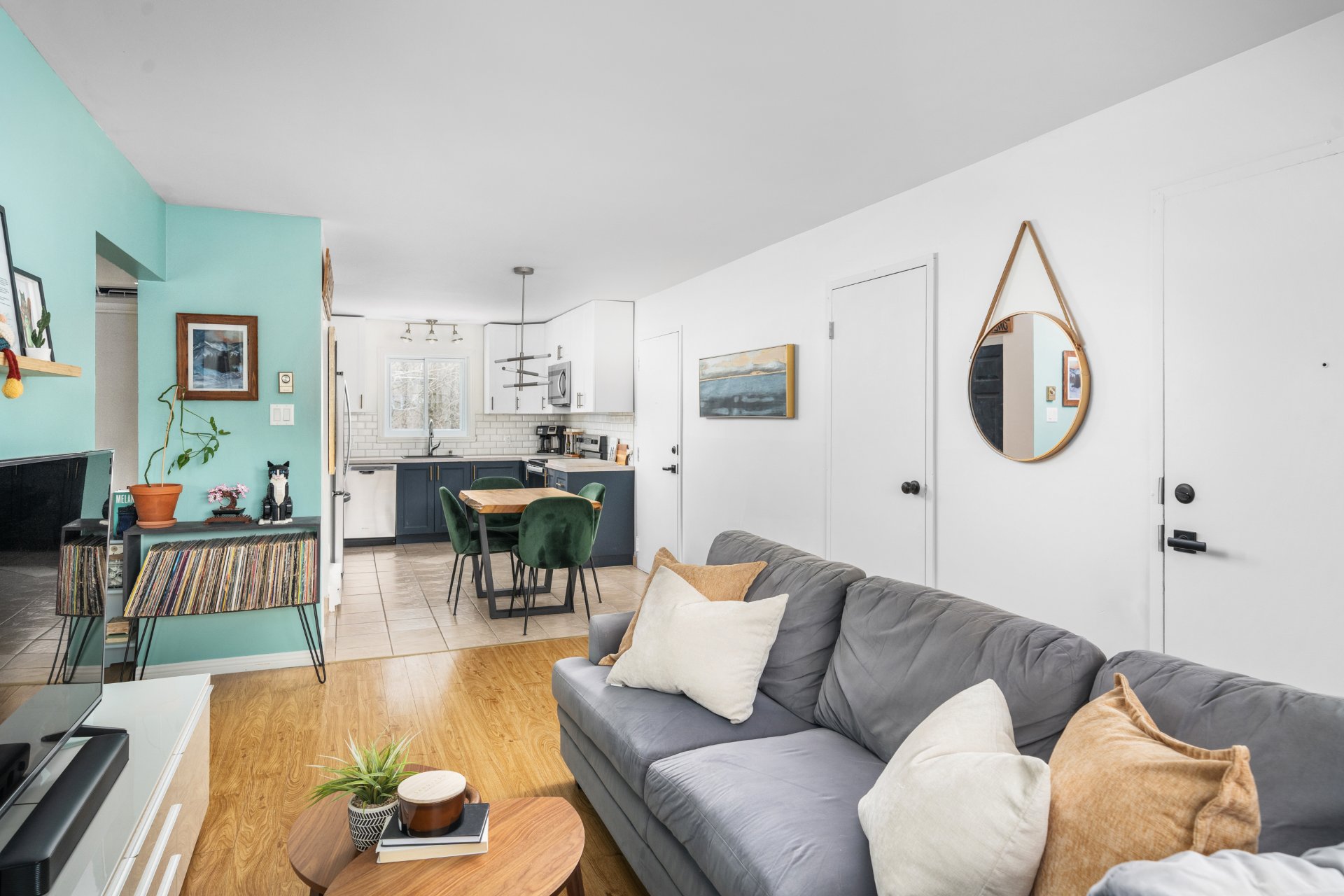
Living room
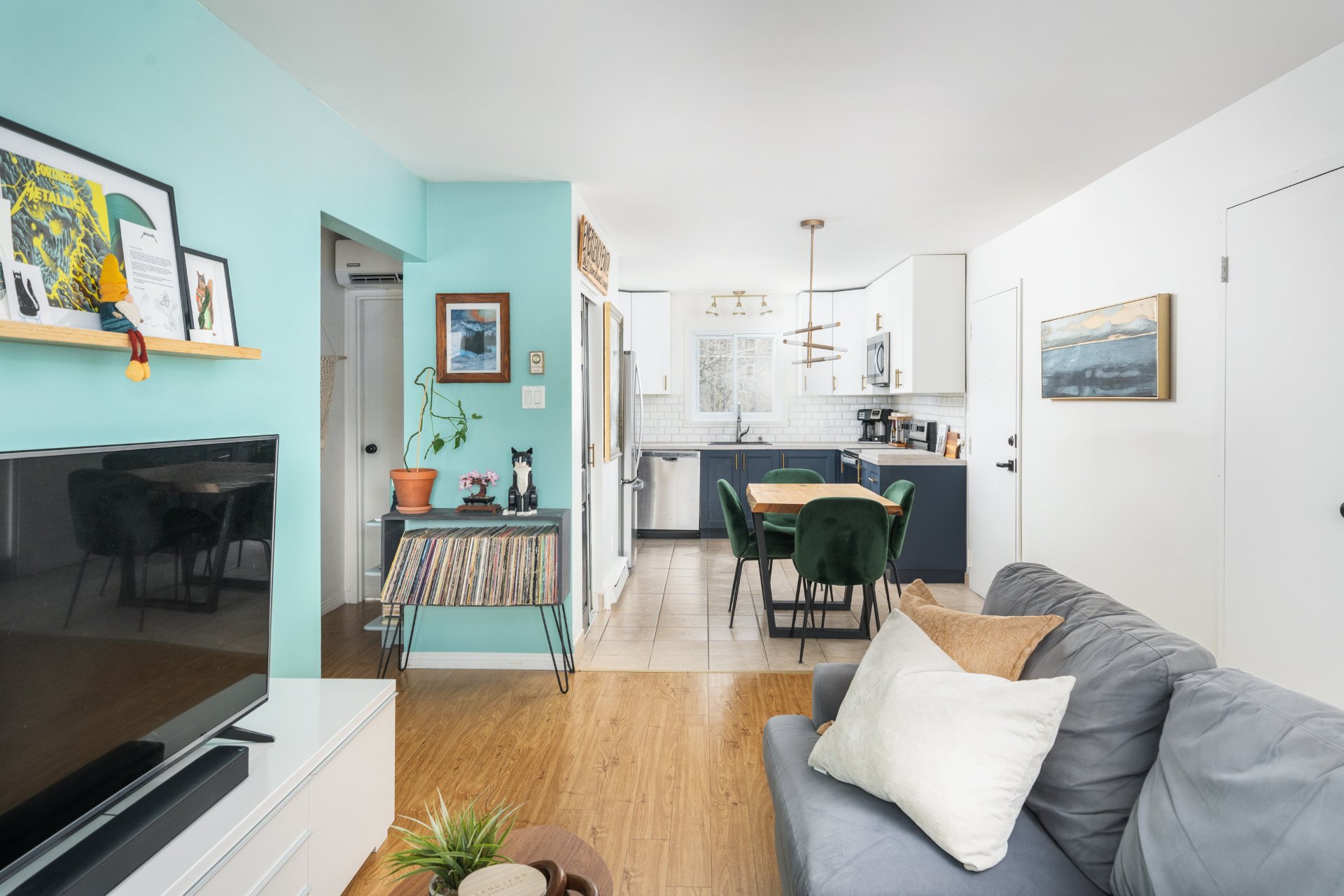
Living room
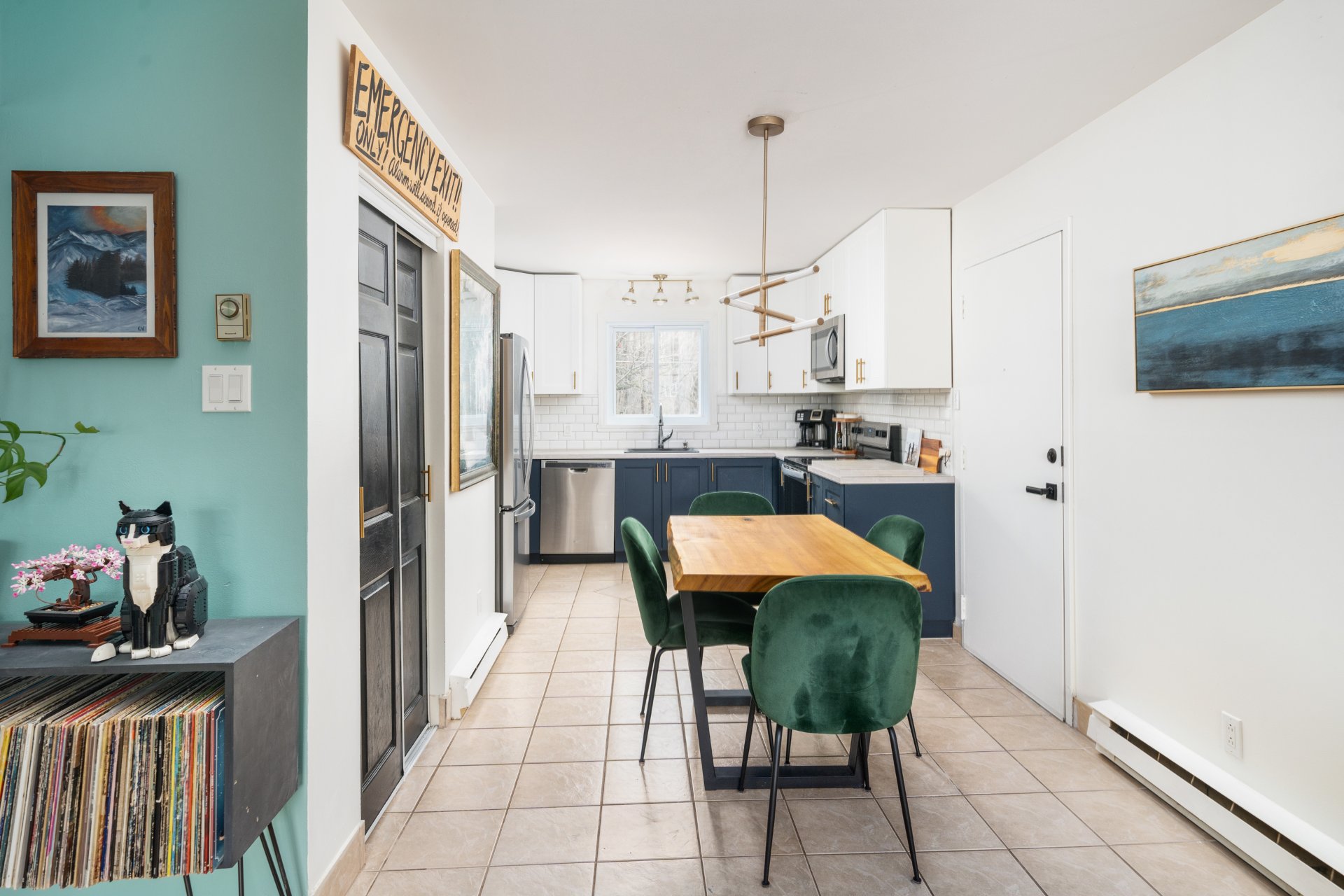
Dining room
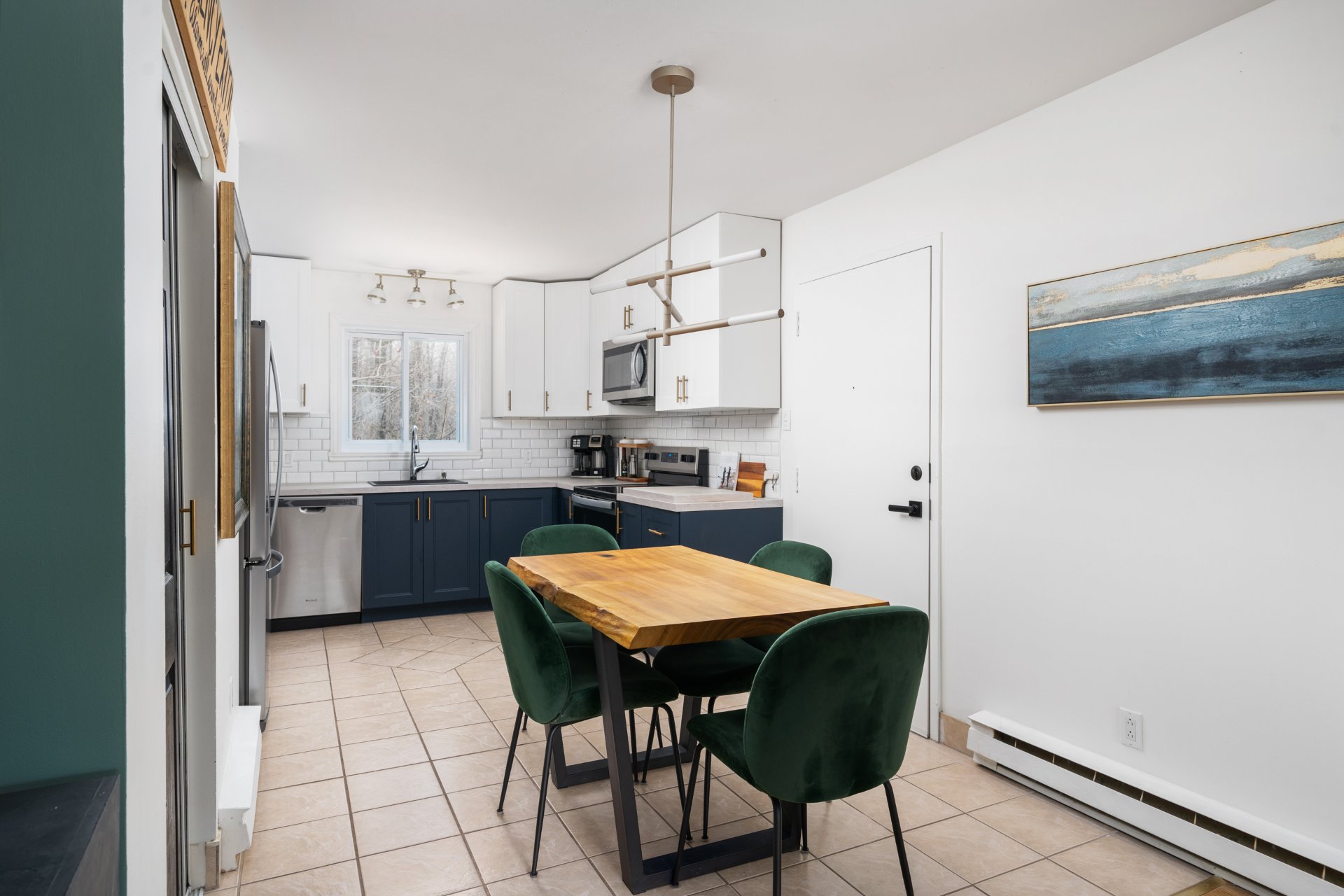
Dining room
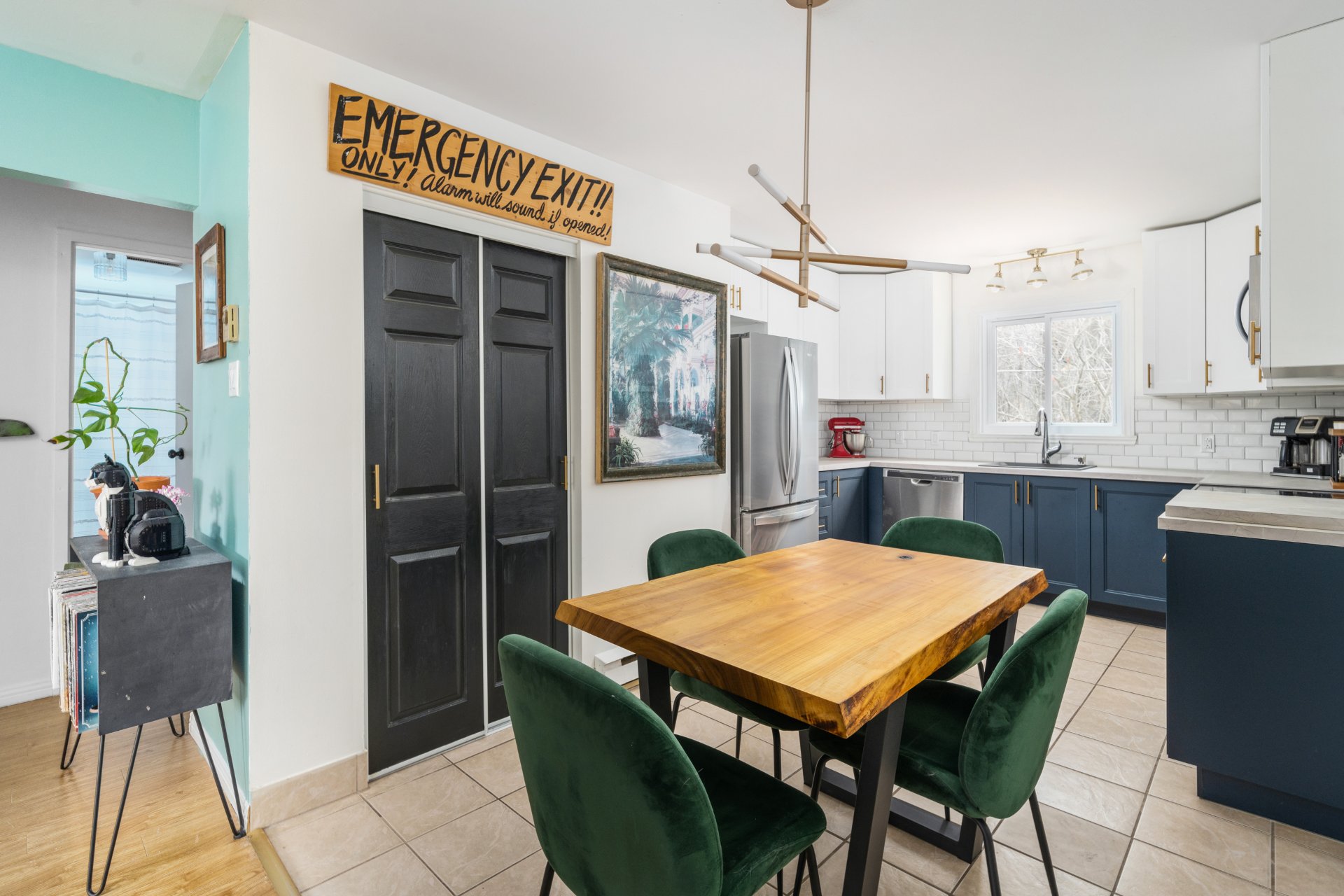
Dining room
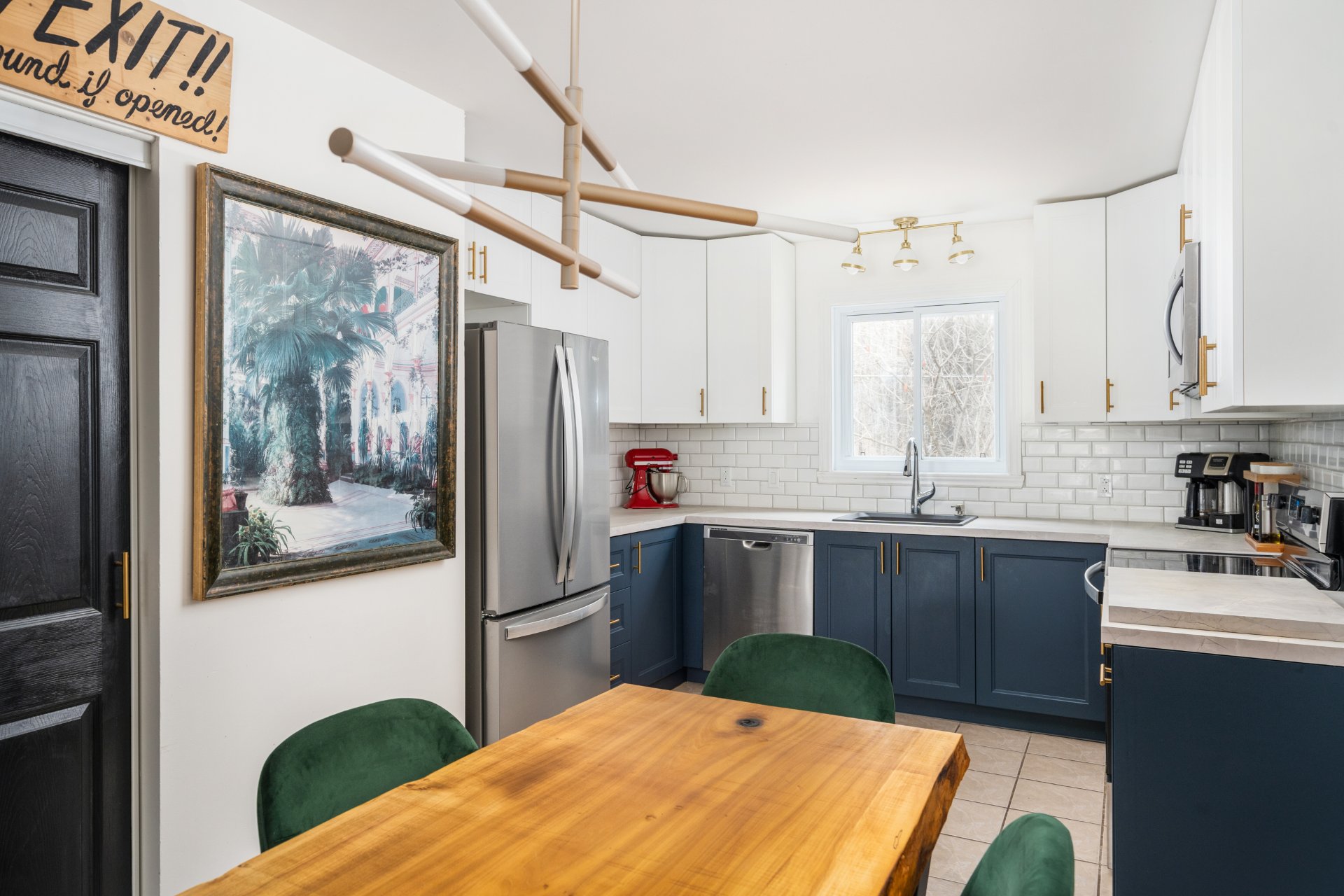
Dining room
|
|
Sold
Description
Welcome to 176 Boul. Rousseau, Apt. 3, in Châteauguay! This bright and cozy unit features a modern kitchen with ample storage, cozy living area, spacious bedrooms and a bonus office space! The updated bathroom offers stylish finishes, while the private balcony provides a perfect spot for relaxation. Located in a quiet neighbourhood, no rear neighbours, enjoy easy access to parks, schools, shops, and highways. Ideal for first-time buyers or investors seeking convenience and comfort. Don't miss this opportunity -- book your visit today!
Characteristics of this condo:
- 2 closed bedrooms and an office nook
- Wall mounted thermopump (2024)
- Remodelled kitchen (2023)
- Partial bathroom renovation (2024)
- 1 outdoor parking
- 1 outdoor storage locker
- Lots of storage throughout
- No rear neighbours
Within close proximity:
- Centennial Park Elementary School (2.5km)
- Howard S. Billings High School (3km)
- Anna-Laberge Hospital (2.5km)
- Highway 30 (A-30) (2km)
- Refuge Faunique Marguerite-D'Youville (5km)
- Centre écologique Fernand-Seguin (4km)
- Le Café de l'Île (3.5km)
- Île Saint-Bernard (5km)
- Grocery and pharmacies nearby
This unique and affordable condo in a private and quiet
location of Chateauguay places you in the heart of
everything, from beautiful nature spots to easy access to
services. A great investment opportunity awaits!
- 2 closed bedrooms and an office nook
- Wall mounted thermopump (2024)
- Remodelled kitchen (2023)
- Partial bathroom renovation (2024)
- 1 outdoor parking
- 1 outdoor storage locker
- Lots of storage throughout
- No rear neighbours
Within close proximity:
- Centennial Park Elementary School (2.5km)
- Howard S. Billings High School (3km)
- Anna-Laberge Hospital (2.5km)
- Highway 30 (A-30) (2km)
- Refuge Faunique Marguerite-D'Youville (5km)
- Centre écologique Fernand-Seguin (4km)
- Le Café de l'Île (3.5km)
- Île Saint-Bernard (5km)
- Grocery and pharmacies nearby
This unique and affordable condo in a private and quiet
location of Chateauguay places you in the heart of
everything, from beautiful nature spots to easy access to
services. A great investment opportunity awaits!
Inclusions: Microwave, light fixtures, curtain rods, shelves in living room, bathroom and office
Exclusions : Refrigerator, stove, dishwasher, washer, dryer, curtains
| BUILDING | |
|---|---|
| Type | Apartment |
| Style | Semi-detached |
| Dimensions | 0x0 |
| Lot Size | 0 |
| EXPENSES | |
|---|---|
| Energy cost | $ 858 / year |
| Co-ownership fees | $ 3180 / year |
| Municipal Taxes (2025) | $ 2192 / year |
| School taxes (2024) | $ 91 / year |
|
ROOM DETAILS |
|||
|---|---|---|---|
| Room | Dimensions | Level | Flooring |
| Living room | 14 x 10.8 P | 2nd Floor | Floating floor |
| Dining room | 10 x 8.5 P | 2nd Floor | Floating floor |
| Kitchen | 10.10 x 8.5 P | 2nd Floor | Ceramic tiles |
| Primary bedroom | 12.2 x 11.4 P | 2nd Floor | Floating floor |
| Bedroom | 11 x 10.7 P | 2nd Floor | Floating floor |
| Bathroom | 7.5 x 7.6 P | 2nd Floor | Other |
| Home office | 5.6 x 7.11 P | 2nd Floor | Floating floor |
|
CHARACTERISTICS |
|
|---|---|
| Heating system | Electric baseboard units |
| Heating energy | Electricity |
| Sewage system | Municipal sewer |
| Water supply | Municipality |
| Parking | Outdoor |
| Zoning | Residential |
| Equipment available | Wall-mounted heat pump |