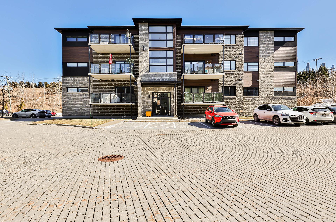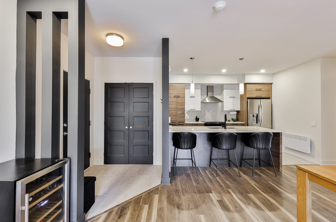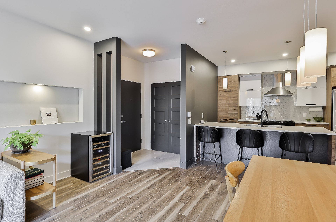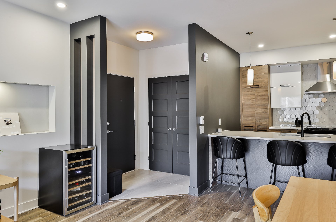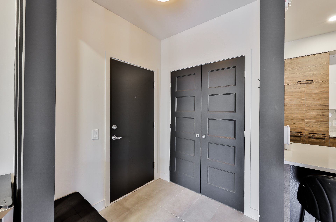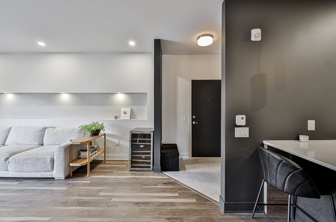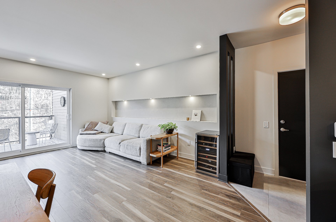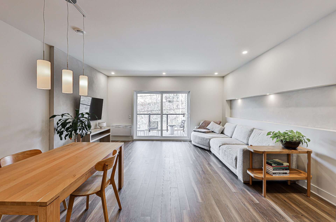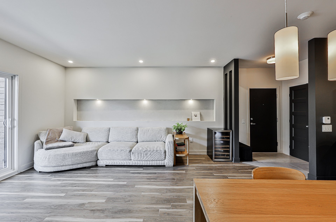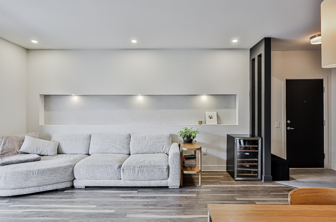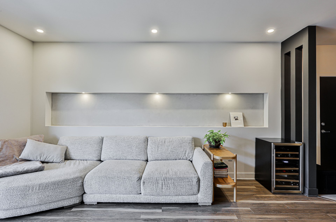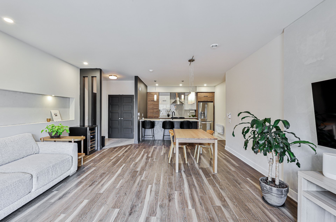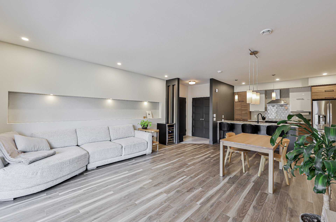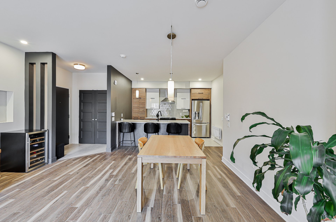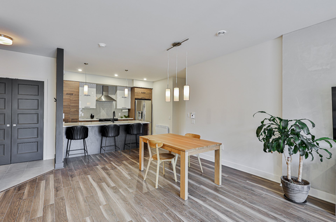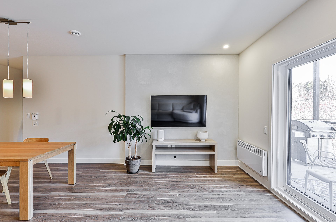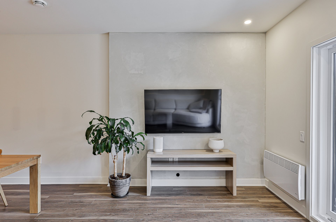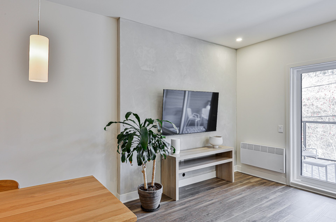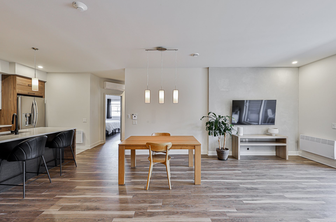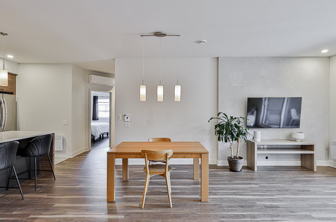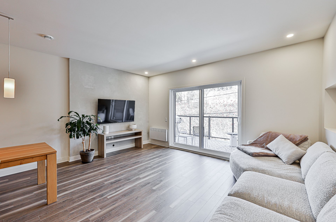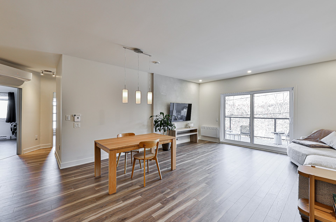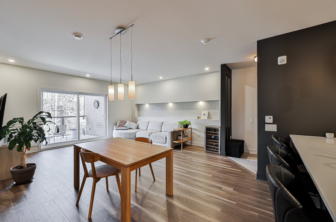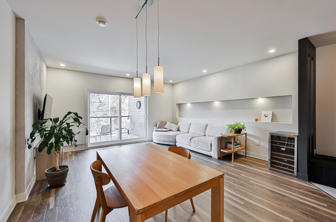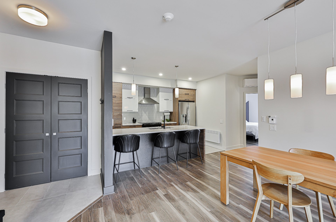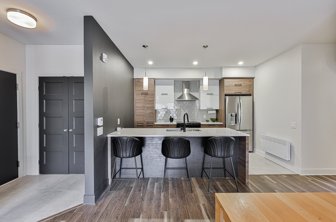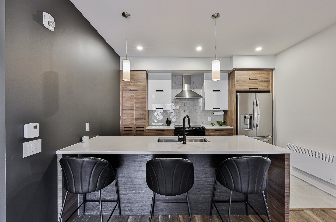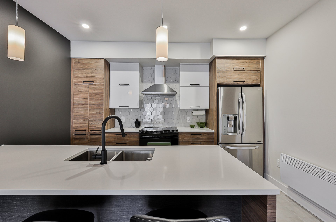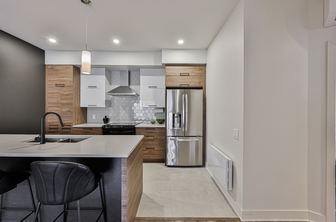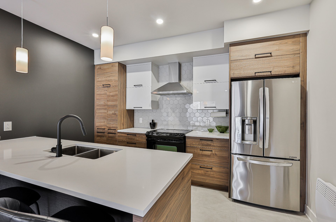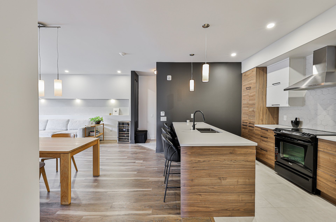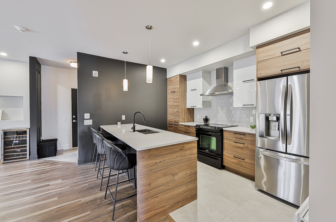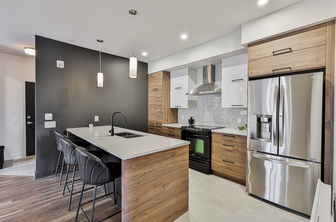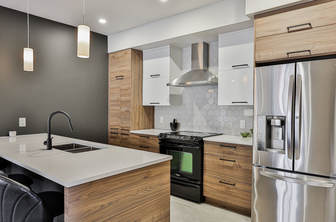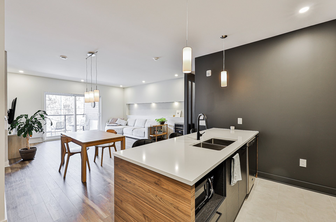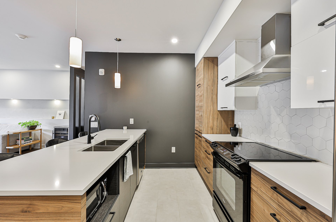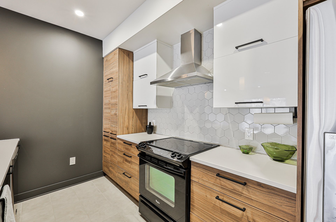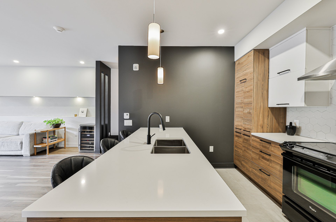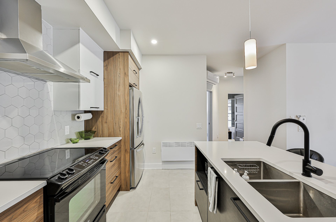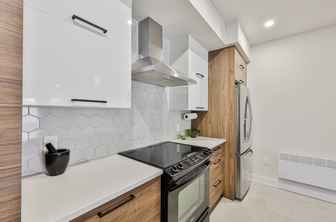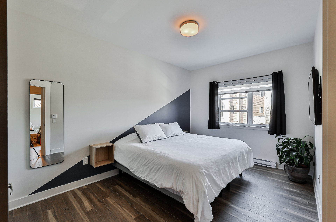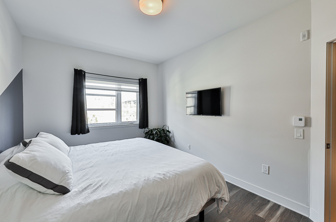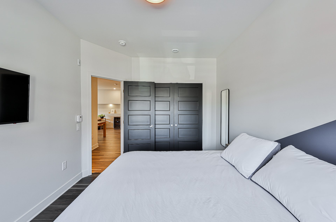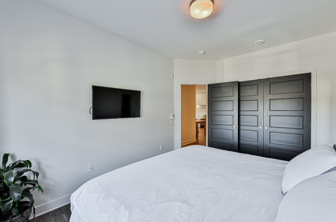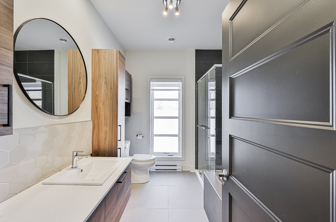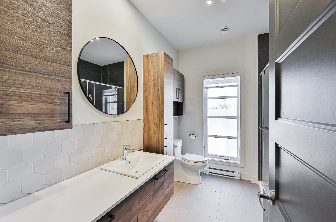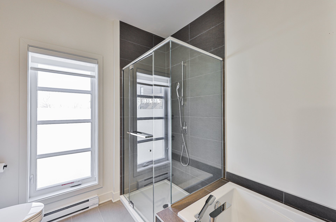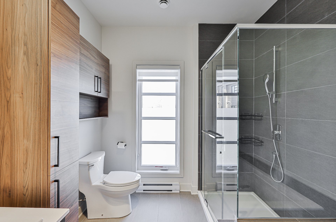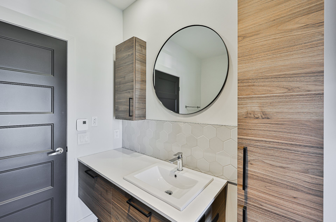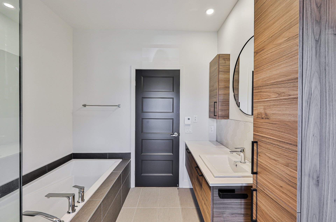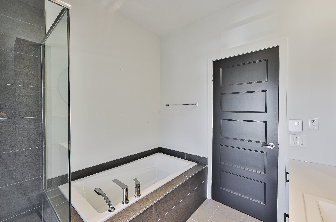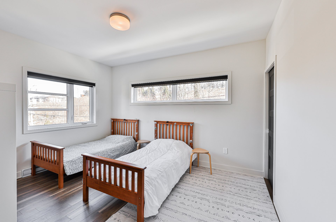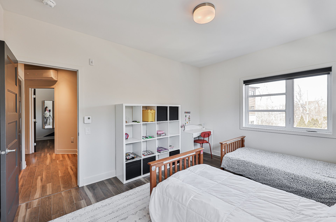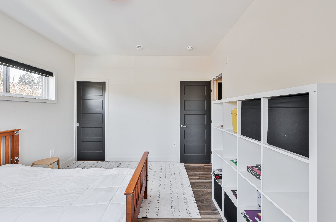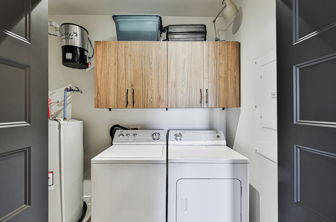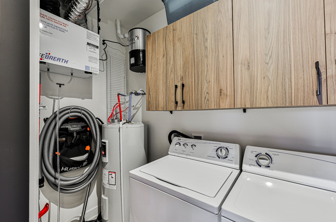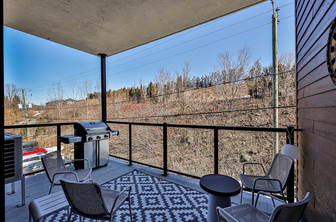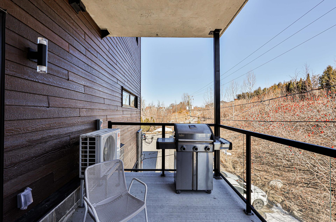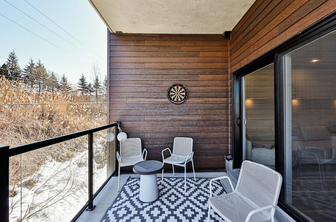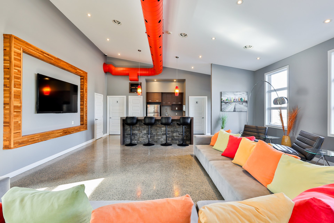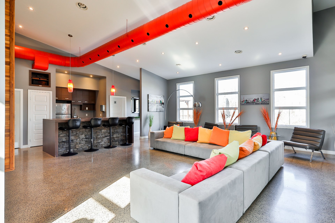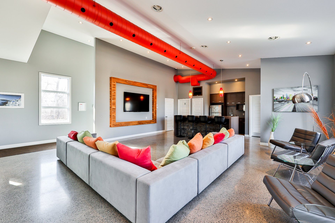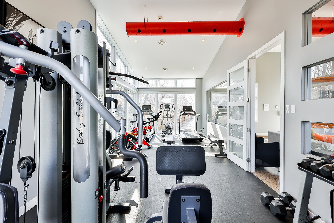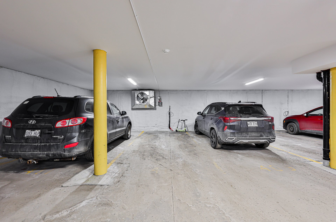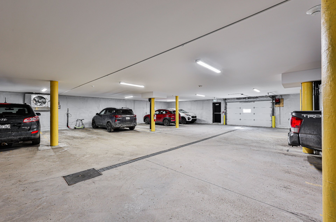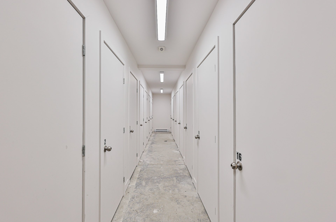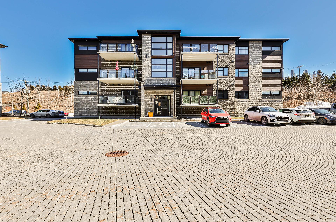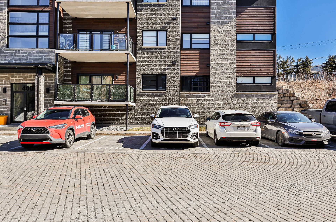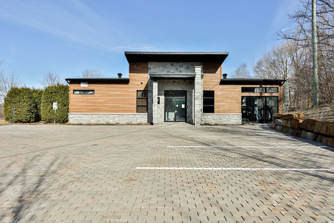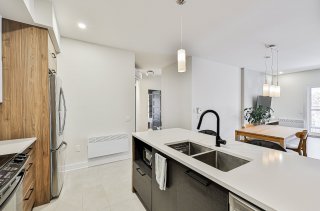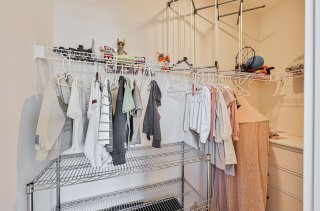17905 Rue du Grand Prix
Mirabel, QC J7J
MLS: 16032355
$474,000
2
Bedrooms
1
Baths
0
Powder Rooms
2022
Year Built
Description
MODERN CONDO -- CITÉ 7, MIRABEL Turnkey unit with comfort and style! Bright open-concept layout with large windows. Impeccable kitchen with ceiling-high cabinets, quartz countertops, and a stylish backsplash. Two spacious bedrooms, one with a walk-in closet. Elegant bathroom with a glass-enclosed shower, bathtub, and ample storage. Convenient washer-dryer space. COMFORT & AMENITIES: Spacious balcony and two parking spaces (indoor + outdoor). Access to a pool, gym, and community room. IDEAL LOCATION: Near Highway 15, Mirabel Outlets, and Place Rosemère. Contact us for a visit!
MODERN CONDO 2022 -- CITÉ 7, MIRABEL
Turnkey unit offering comfort, style, and exceptional
amenities!
OUTSTANDING FEATURES:
- Bright open-concept layout with large windows, creating a
warm and inviting space
- Impeccable modern kitchen: ceiling-high cabinets, quartz
countertops, and a stylish backsplash
- Two spacious bedrooms, including a primary with a large
walk-in closet
- Elegant bathroom: glass-enclosed shower, bathtub, quartz
countertop, and ample storage
- Convenient laundry area for washer and dryer
COMFORT & AMENITIES:
- Large balcony with no neighbours behind, perfect for BBQ
nights or relaxation
- Two parking spaces: one indoor and one outdoor
- Exclusive access to:
- Heated outdoor pool
- Modern gym
- Community room for your events
PRIME LOCATION:
- Quick access to Highway 15
- Near Mirabel Outlets, Faubourg Boisbriand, and Place
Rosemère
- Sought-after area close to essential services and
shopping
A condo that combines comfort, style, and accessibility.
Don't miss this unique opportunity.
Contact us now for a visit!
| BUILDING | |
|---|---|
| Type | Apartment |
| Style | Detached |
| Dimensions | 0x0 |
| Lot Size | 0 |
| EXPENSES | |
|---|---|
| Co-ownership fees | $ 5292 / year |
| Municipal Taxes (2025) | $ 1715 / year |
| School taxes (2025) | $ 270 / year |
| ROOM DETAILS | |||
|---|---|---|---|
| Room | Dimensions | Level | Flooring |
| Living room | 16.4 x 11.1 P | 4th Floor | |
| Dining room | 16.4 x 10 P | 4th Floor | |
| Kitchen | 12.8 x 8.8 P | 4th Floor | |
| Primary bedroom | 13.6 x 11 P | 4th Floor | |
| Bedroom | 14.4 x 9.8 P | 4th Floor | |
| Bathroom | 9.1 x 8.2 P | 4th Floor | |
| Laundry room | 4.0 x 8.3 P | 4th Floor | |
| CHARACTERISTICS | |
|---|---|
| Windows | Aluminum, PVC |
| Roofing | Asphalt shingles |
| Proximity | Bicycle path, Cegep, Daycare centre, Elementary school, Golf, High school, Highway, Park - green area, Public transport |
| Siding | Brick, Pressed fibre, Stone |
| Equipment available | Central heat pump, Central vacuum cleaner system installation, Electric garage door, Entry phone, Ventilation system |
| Available services | Common areas, Exercise room, Fire detector, Indoor storage space, Outdoor pool |
| Window type | Crank handle |
| Heating energy | Electricity |
| Easy access | Elevator |
| Garage | Fitted, Heated |
| Parking | Garage, Outdoor |
| Landscaping | Landscape |
| Sewage system | Municipal sewer |
| Water supply | Municipality |
| Restrictions/Permissions | Pets allowed, Short-term rentals not allowed |
| Driveway | Plain paving stone |
| Zoning | Residential |
| Bathroom / Washroom | Seperate shower |
| Heating system | Space heating baseboards |
| Distinctive features | Wooded lot: hardwood trees |
Matrimonial
Age
Household Income
Age of Immigration
Common Languages
Education
Ownership
Gender
Construction Date
Occupied Dwellings
Employment
Transportation to work
Work Location
Map
Loading maps...
